Used Homes » Kanto » Kanagawa Prefecture » Ashigarashimo
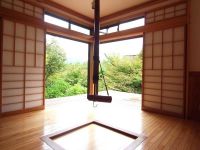 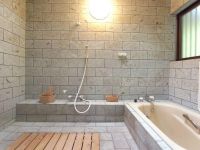
| | Ashigarashimo-gun, Kanagawa Prefecture Hakone-machi 神奈川県足柄下郡箱根町 |
| Hakone Tozan "Gora" bus 6 minutes Komorebi SakaAyumi 2 minutes 箱根登山鉄道「強羅」バス6分こもれび坂歩2分 |
| Parking two Allowed, See the mountain, Summer resort, Yang per good, All room storageese-style room, The window in the bathroom, Wood deck, Good view, Storeroom, A large gap between the neighboring house 駐車2台可、山が見える、避暑地、陽当り良好、全居室収納、和室、浴室に窓、ウッドデッキ、眺望良好、納戸、隣家との間隔が大きい |
| Good per sun Bungalow overlooking the upper case 陽当たり良好 大文字を望む平屋 |
Features pickup 特徴ピックアップ | | Parking two Allowed / See the mountain / Summer resort / Yang per good / All room storage / Japanese-style room / The window in the bathroom / Wood deck / Good view / Storeroom / A large gap between the neighboring house 駐車2台可 /山が見える /避暑地 /陽当り良好 /全居室収納 /和室 /浴室に窓 /ウッドデッキ /眺望良好 /納戸 /隣家との間隔が大きい | Price 価格 | | 38,900,000 yen 3890万円 | Floor plan 間取り | | 3LDK + S (storeroom) 3LDK+S(納戸) | Units sold 販売戸数 | | 1 units 1戸 | Land area 土地面積 | | 1273 sq m 1273m2 | Building area 建物面積 | | 114.76 sq m 114.76m2 | Driveway burden-road 私道負担・道路 | | Nothing 無 | Completion date 完成時期(築年月) | | October 1997 1997年10月 | Address 住所 | | Ashigarashimo-gun, Kanagawa Prefecture Hakone-machi Gora 神奈川県足柄下郡箱根町強羅 | Traffic 交通 | | Hakone Tozan "Gora" bus 6 minutes Komorebi SakaAyumi 2 minutes 箱根登山鉄道「強羅」バス6分こもれび坂歩2分
| Contact お問い合せ先 | | Royal Resort (Ltd.) Hakone Yumoto Station shop TEL: 0800-603-1181 [Toll free] mobile phone ・ Also available from PHS
Caller ID is not notified
Please contact the "saw SUUMO (Sumo)"
If it does not lead, If the real estate company ロイヤルリゾート(株)箱根湯本駅前店TEL:0800-603-1181【通話料無料】携帯電話・PHSからもご利用いただけます
発信者番号は通知されません
「SUUMO(スーモ)を見た」と問い合わせください
つながらない方、不動産会社の方は
| Building coverage, floor area ratio 建ぺい率・容積率 | | 20% ・ 40% 20%・40% | Time residents 入居時期 | | Consultation 相談 | Land of the right form 土地の権利形態 | | Ownership 所有権 | Structure and method of construction 構造・工法 | | Wooden 1 story 木造1階建 | Use district 用途地域 | | One low-rise 1種低層 | Other limitations その他制限事項 | | Tourist district 観光地区 | Overview and notices その他概要・特記事項 | | Facilities: Public Water Supply, Individual septic tank, Individual LPG, Parking: car space 設備:公営水道、個別浄化槽、個別LPG、駐車場:カースペース | Company profile 会社概要 | | <Mediation> Minister of Land, Infrastructure and Transport (7). No. 003,783 (one company) Property distribution management Association (Corporation) metropolitan area real estate Fair Trade Council member Royal Resort Co., Hakone Yumoto Station shop Yubinbango250-0311 Ashigarashimo-gun, Kanagawa Prefecture Hakone-machi Yumoto 706-36 <仲介>国土交通大臣(7)第003783号(一社)不動産流通経営協会会員 (公社)首都圏不動産公正取引協議会加盟ロイヤルリゾート(株)箱根湯本駅前店〒250-0311 神奈川県足柄下郡箱根町湯本706-36 |
Livingリビング 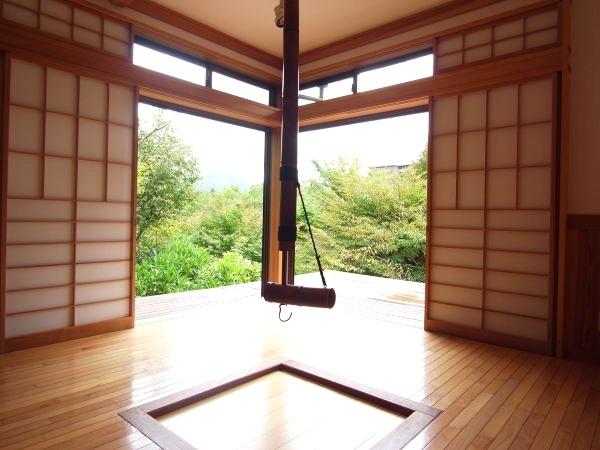 The living room, Hearth also off there.
居間には、囲炉裏も切って有ります。
Bathroom浴室 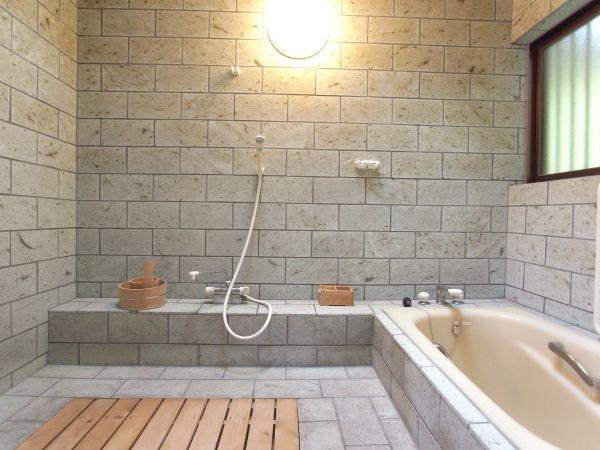 Izu stone bathrooms with high ceilings, There is also a window of Akaritori.
伊豆石を使ったバスルームは天井が高く、明り取りの窓もございます。
Non-living roomリビング以外の居室 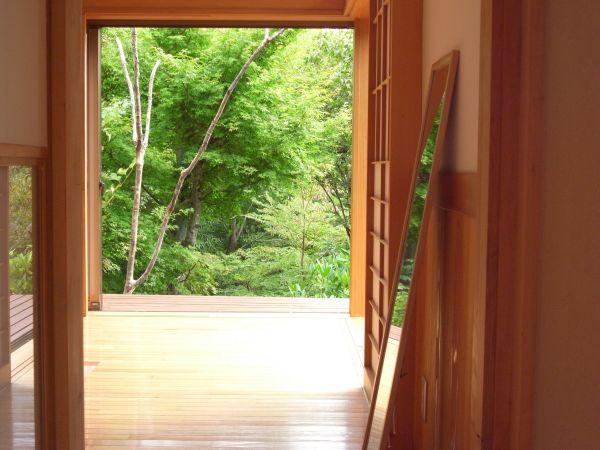 Southeast, Is the property there is a bright and airy. Humidity control is also easy because the building is in the hilly part.
南東向き、明るく開放感がある物件です。小高い部分に建物が有るので湿度管理もしやすいです。
Floor plan間取り図 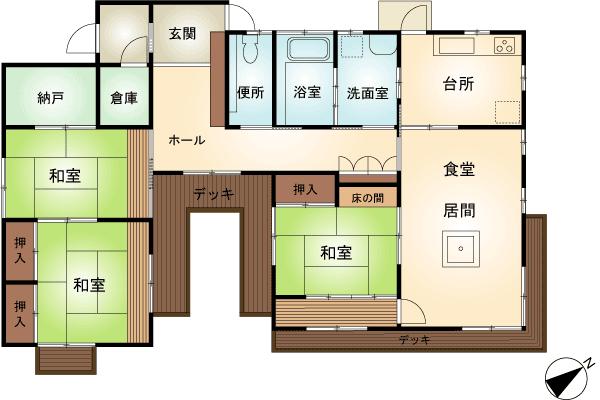 38,900,000 yen, 3LDK + S (storeroom), Land area 1,273 sq m , Building area 114.76 sq m
3890万円、3LDK+S(納戸)、土地面積1,273m2、建物面積114.76m2
Local appearance photo現地外観写真 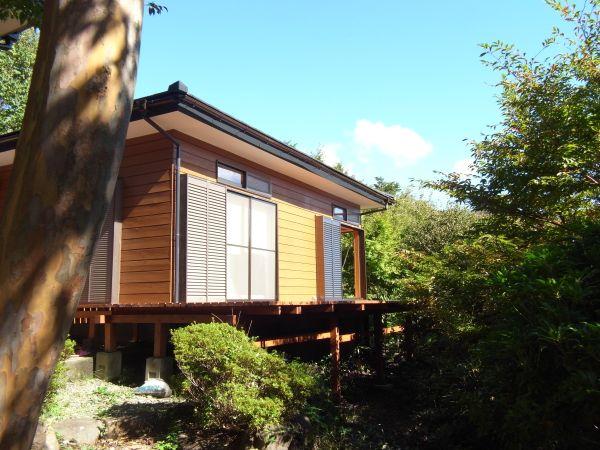 Garden of walks and care is one of the fun. It is also beautiful bark of "Himeshara"
庭の散策や手入れも楽しみの一つです。「ひめしゃら」の木肌も美しいですね
Kitchenキッチン 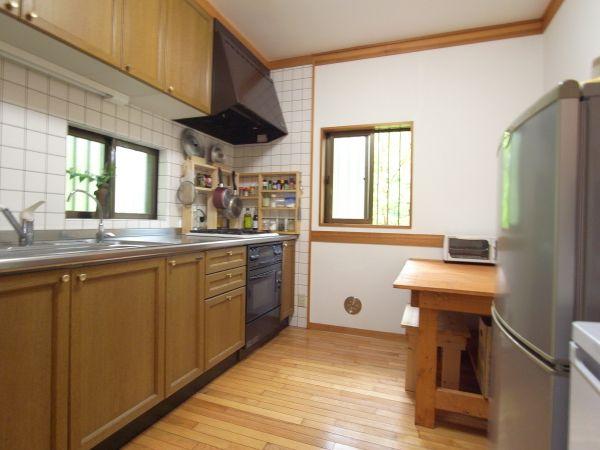 Kitchen. There is a window in two directions, It is bright, functional.
キッチンです。2方向に窓が有り、明るく機能的です。
Non-living roomリビング以外の居室 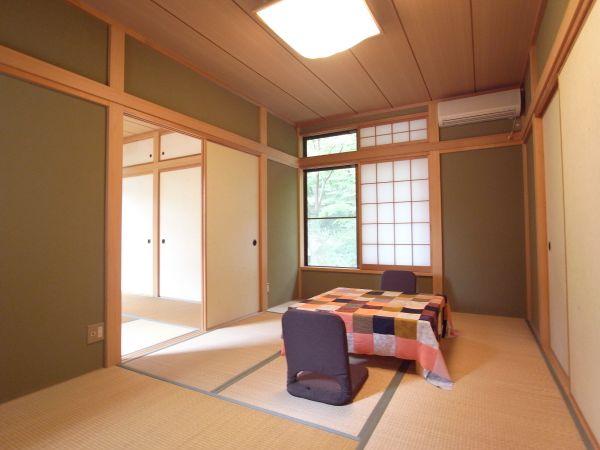 6 tatami Japanese-style room in the front door next to it there 2 rooms
玄関横に6畳の和室が2部屋ございます
Otherその他 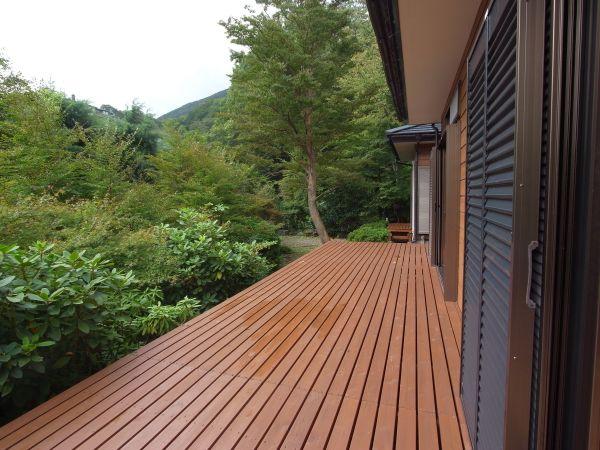 And spacious took the deck we become fresh space.
デッキを広々ととって清々しい空間になっております。
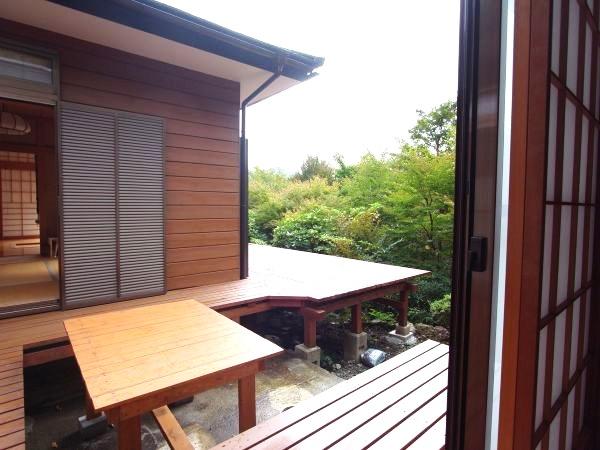 Deck has been Torimawasa widely in this shape.
デッキはコノ字形に広く取り回されています。
Location
|










