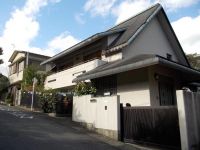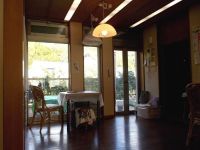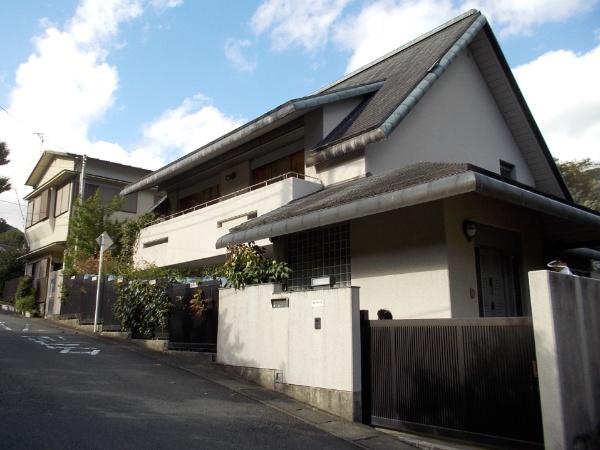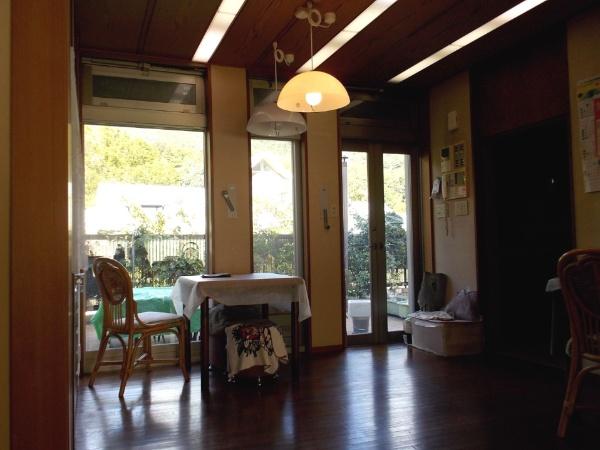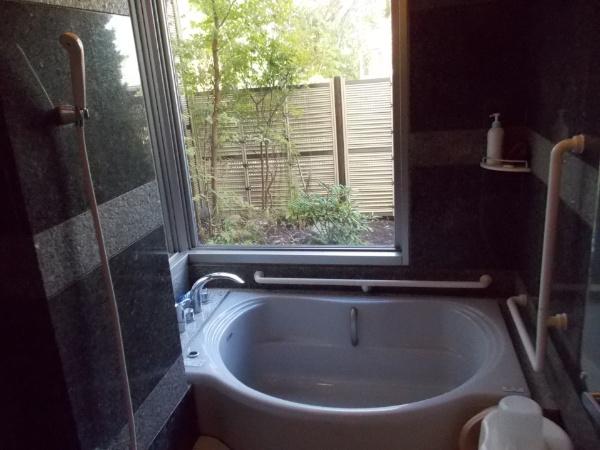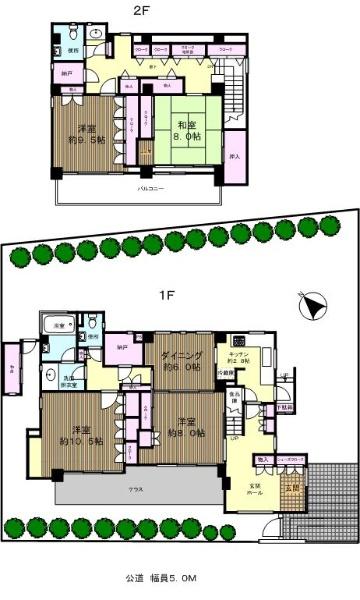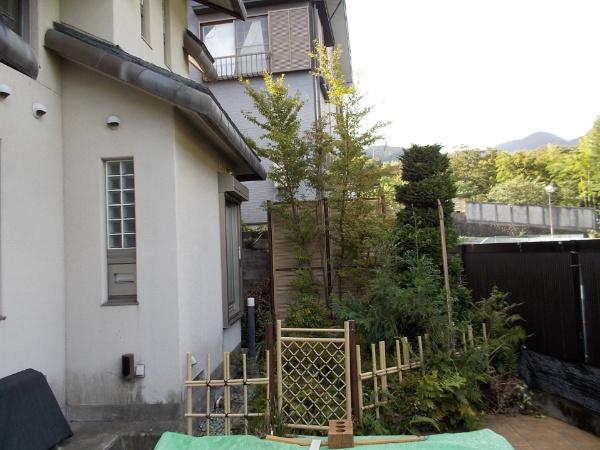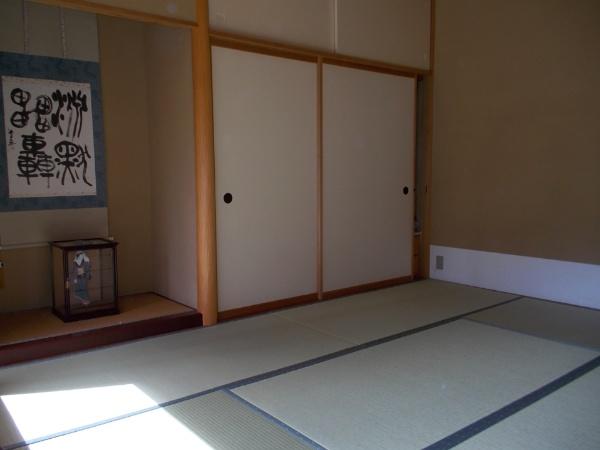|
|
Ashigarashimo-gun, Kanagawa Prefecture Yugawara-machi
神奈川県足柄下郡湯河原町
|
|
JR Tokaido Line "Yugawara" bus 9 minutes park entrance walk 3 minutes
JR東海道本線「湯河原」バス9分公園入口歩3分
|
|
Many also make wearing storage, There is a flavor to every single. A 1-minute walk from the hot water of a small basket (about 60m)
造りつけ収納も多く、ひとつひとつに趣があります。こごめの湯まで徒歩1分(約60m)
|
|
This property, which was originally used as a retreat of the company. There is also a Sekiriti equipment, Guests can also enjoy a barbecue in the garden.
もともと会社の保養所として使用していた物件です。セキリティ設備もあり、庭ではバーベキューも楽しめます。
|
Features pickup 特徴ピックアップ | | Land 50 square meters or more / Summer resort / A quiet residential area / Japanese-style room / 2-story / Leafy residential area / Ventilation good / Storeroom / Located on a hill / Floor heating 土地50坪以上 /避暑地 /閑静な住宅地 /和室 /2階建 /緑豊かな住宅地 /通風良好 /納戸 /高台に立地 /床暖房 |
Price 価格 | | 56 million yen 5600万円 |
Floor plan 間取り | | 4DK + S (storeroom) 4DK+S(納戸) |
Units sold 販売戸数 | | 1 units 1戸 |
Land area 土地面積 | | 299.52 sq m (registration) 299.52m2(登記) |
Building area 建物面積 | | 184.7 sq m (registration) 184.7m2(登記) |
Driveway burden-road 私道負担・道路 | | Nothing, Southwest 5m width 無、南西5m幅 |
Completion date 完成時期(築年月) | | December 1991 1991年12月 |
Address 住所 | | Ashigarashimo-gun, Kanagawa Prefecture Yugawara-machi Miyagami 神奈川県足柄下郡湯河原町宮上 |
Traffic 交通 | | JR Tokaido Line "Yugawara" bus 9 minutes park entrance walk 3 minutes JR東海道本線「湯河原」バス9分公園入口歩3分
|
Related links 関連リンク | | [Related Sites of this company] 【この会社の関連サイト】 |
Person in charge 担当者より | | [Regarding this property.] There is floor heating ・ There all rooms Yukimi shoji. 【この物件について】床暖房あり・全室雪見障子あり。 |
Contact お問い合せ先 | | Sumitomo Real Estate Sales Co., Ltd. Atami business center TEL: 0800-600-4872 [Toll free] mobile phone ・ Also available from PHS
Caller ID is not notified
Please contact the "saw SUUMO (Sumo)"
If it does not lead, If the real estate company 住友不動産販売(株)熱海営業センターTEL:0800-600-4872【通話料無料】携帯電話・PHSからもご利用いただけます
発信者番号は通知されません
「SUUMO(スーモ)を見た」と問い合わせください
つながらない方、不動産会社の方は
|
Building coverage, floor area ratio 建ぺい率・容積率 | | 80% ・ 400% 80%・400% |
Land of the right form 土地の権利形態 | | Ownership 所有権 |
Structure and method of construction 構造・工法 | | RC2 story RC2階建 |
Use district 用途地域 | | Commerce 商業 |
Overview and notices その他概要・特記事項 | | Facilities: Public Water Supply, This sewage, Individual LPG, Parking: No 設備:公営水道、本下水、個別LPG、駐車場:無 |
Company profile 会社概要 | | <Mediation> Minister of Land, Infrastructure and Transport (11) No. 002077 (one company) Property distribution management Association (Corporation) metropolitan area real estate Fair Trade Council member Sumitomo Real Estate Sales Co., Ltd. Atami business center Yubinbango413-0011 Atami, Shizuoka Prefecture tawaramoto 6-7 Kadoya building the third floor <仲介>国土交通大臣(11)第002077号(一社)不動産流通経営協会会員 (公社)首都圏不動産公正取引協議会加盟住友不動産販売(株)熱海営業センター〒413-0011 静岡県熱海市田原本町6-7 角屋ビル3階 |
