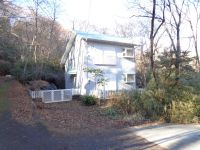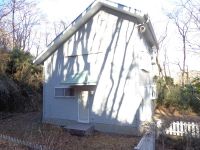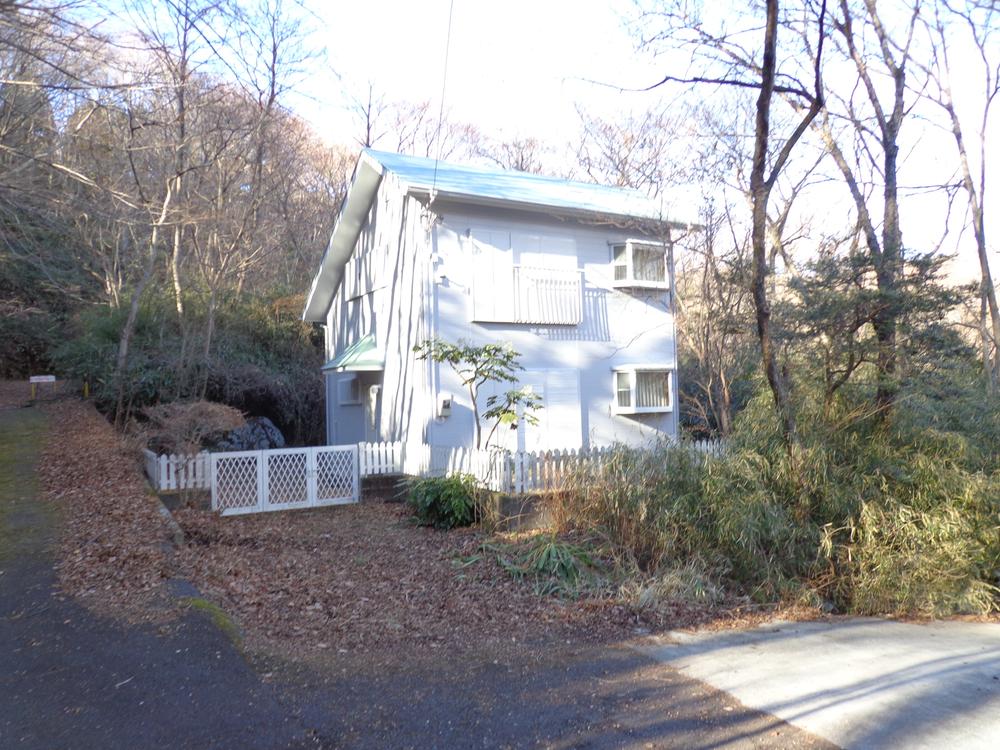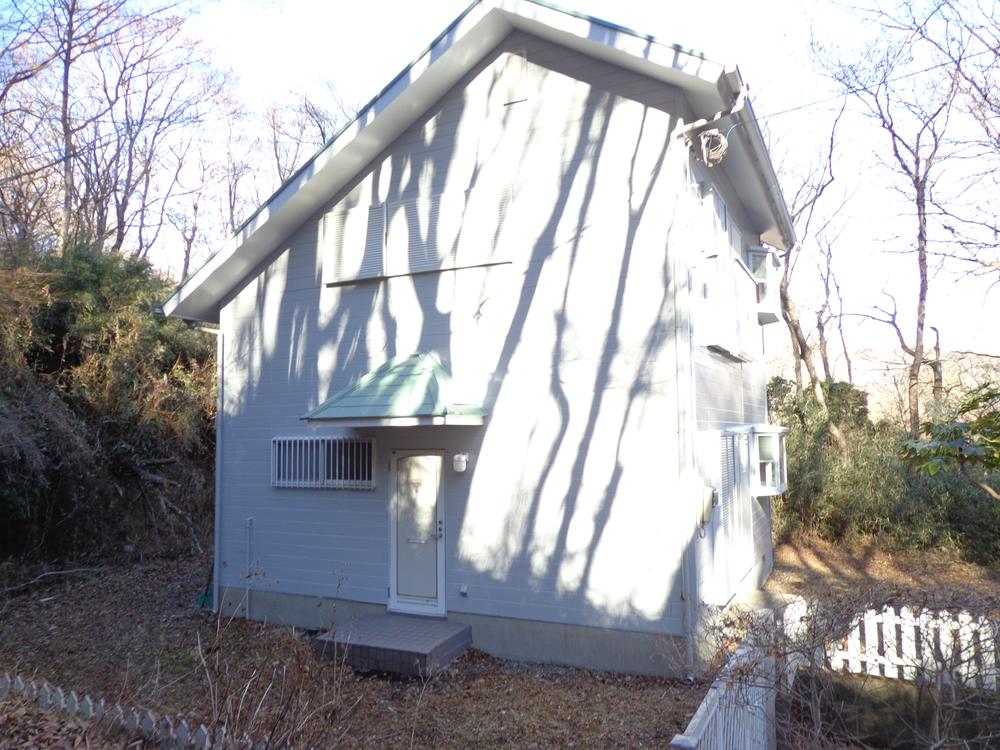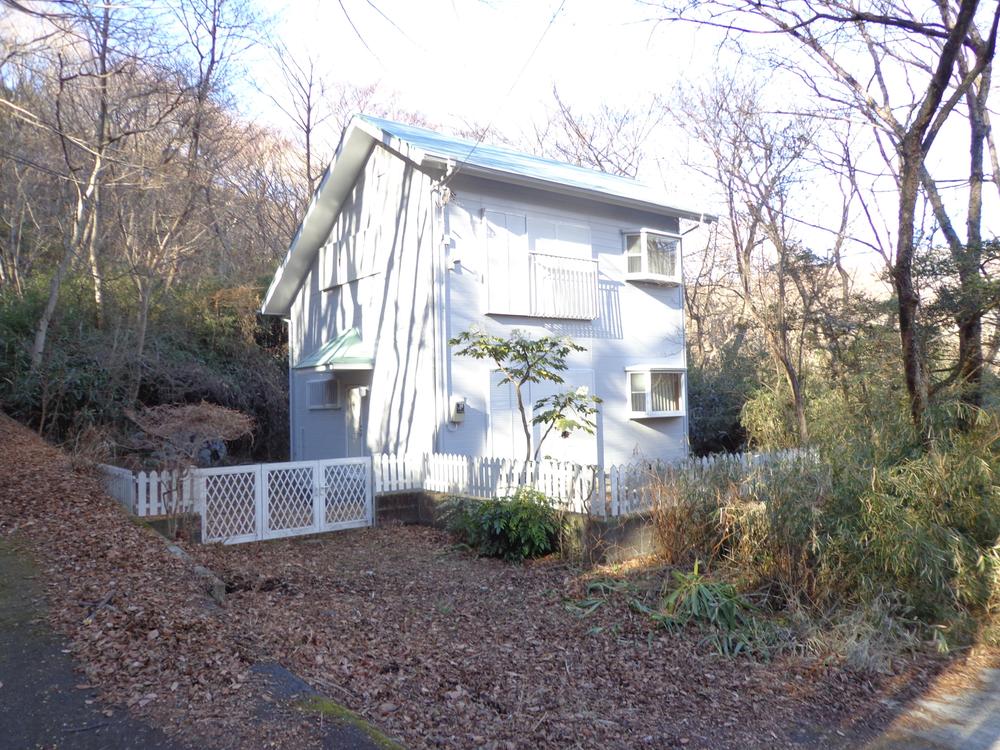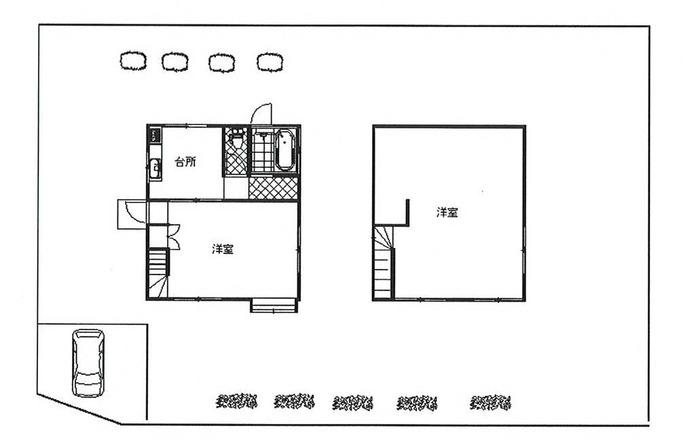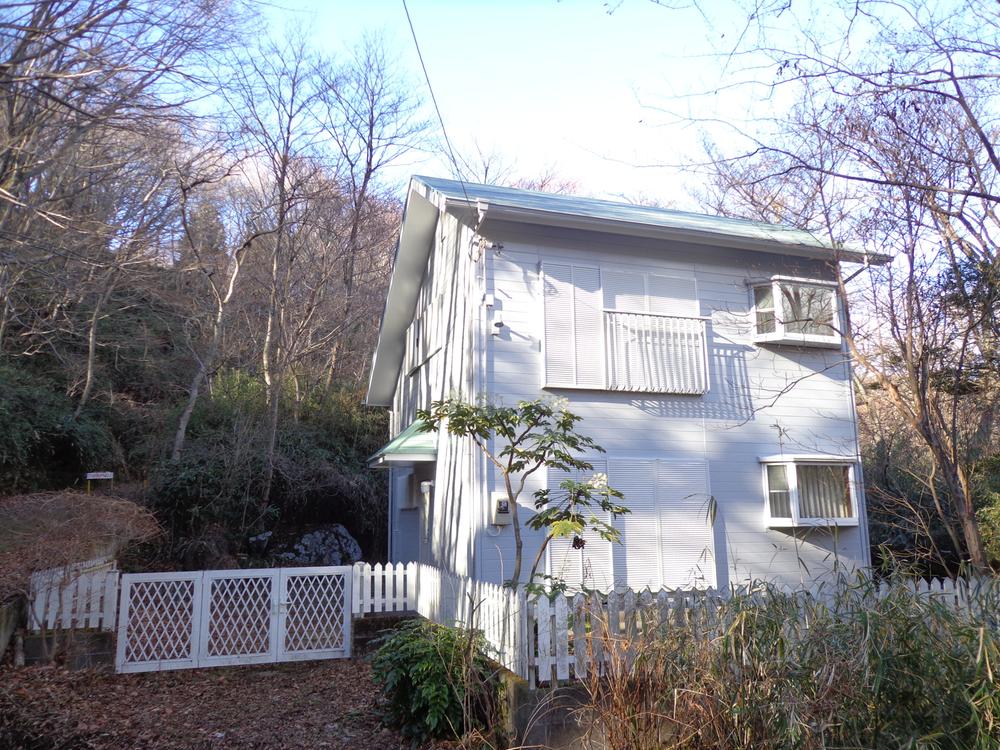|
|
Ashigarashimo-gun, Kanagawa Prefecture Hakone-machi
神奈川県足柄下郡箱根町
|
|
Hakone Tozan "Gora" walk 22 minutes
箱根登山鉄道「強羅」歩22分
|
|
Land more than 100 square meters, Summer resort, A quiet residential area, Around traffic fewer, Garden more than 10 square meters, 2-story, The window in the bathroom, Leafy residential area, All living room flooring, All room 6 tatami mats or more, A large gap between the neighboring house
土地100坪以上、避暑地、閑静な住宅地、周辺交通量少なめ、庭10坪以上、2階建、浴室に窓、緑豊かな住宅地、全居室フローリング、全居室6畳以上、隣家との間隔が大きい
|
|
Hakone "Momijike hill villa ground" ■ A quiet environment surrounded by nature. You can enjoy gardening, etc. in a wide garden ■ Bus "Komorebi hill" stop 3-minute walk.
箱根「もみじヶ丘別荘地」■自然に囲まれた静かな環境。広いお庭でガーデニング等楽しめます ■バス「こもれび坂」停徒歩3分。
|
Features pickup 特徴ピックアップ | | Land more than 100 square meters / Summer resort / A quiet residential area / Around traffic fewer / Garden more than 10 square meters / 2-story / The window in the bathroom / Leafy residential area / All living room flooring / All room 6 tatami mats or more / A large gap between the neighboring house 土地100坪以上 /避暑地 /閑静な住宅地 /周辺交通量少なめ /庭10坪以上 /2階建 /浴室に窓 /緑豊かな住宅地 /全居室フローリング /全居室6畳以上 /隣家との間隔が大きい |
Price 価格 | | 14.6 million yen 1460万円 |
Floor plan 間取り | | 2DK 2DK |
Units sold 販売戸数 | | 1 units 1戸 |
Land area 土地面積 | | 426 sq m (128.86 tsubo) 426m2(128.86坪) |
Building area 建物面積 | | 81.14 sq m (24.54 square meters) 81.14m2(24.54坪) |
Driveway burden-road 私道負担・道路 | | 59 sq m 59m2 |
Completion date 完成時期(築年月) | | August 1989 1989年8月 |
Address 住所 | | Ashigarashimo-gun, Kanagawa Prefecture Hakone-machi Gora 神奈川県足柄下郡箱根町強羅 |
Traffic 交通 | | Hakone Tozan "Gora" walk 22 minutes 箱根登山鉄道「強羅」歩22分
|
Related links 関連リンク | | [Related Sites of this company] 【この会社の関連サイト】 |
Contact お問い合せ先 | | (Ltd.) Uptown Izu TEL: 0120-852300 [Toll free] Please contact the "saw SUUMO (Sumo)" (株)アップタウン伊豆TEL:0120-852300【通話料無料】「SUUMO(スーモ)を見た」と問い合わせください |
Expenses 諸費用 | | Fixed asset tax: 61,400 yen / Year 固定資産税:6万1400円/年 |
Building coverage, floor area ratio 建ぺい率・容積率 | | 20% ・ 40% 20%・40% |
Time residents 入居時期 | | Consultation 相談 |
Land of the right form 土地の権利形態 | | Ownership 所有権 |
Structure and method of construction 構造・工法 | | Wooden 2-story 木造2階建 |
Other limitations その他制限事項 | | Tourist district 観光地区 |
Overview and notices その他概要・特記事項 | | Parking: car space 駐車場:カースペース |
Company profile 会社概要 | | <Mediation> Shizuoka Governor (6) No. 010231 (Corporation), Shizuoka Prefecture Building Lots and Buildings Transaction Business Association Tokai Real Estate Fair Trade Council member (Ltd.) Uptown Izu Yubinbango413-0011 Atami, Shizuoka Prefecture tawaramoto 1-10 <仲介>静岡県知事(6)第010231号(公社)静岡県宅地建物取引業協会会員 東海不動産公正取引協議会加盟(株)アップタウン伊豆〒413-0011 静岡県熱海市田原本町1-10 |
