Used Homes » Kanto » Kanagawa Prefecture » Ashigarashimo
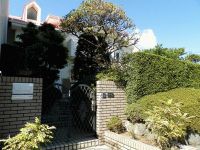 
| | Ashigarashimo-gun, Kanagawa Prefecture Yugawara-machi 神奈川県足柄下郡湯河原町 |
| JR Tokaido Line "Yugawara" 15 minutes Sakurayama entrance walk 10 minutes by bus JR東海道本線「湯河原」バス15分桜山入口歩10分 |
| Built garage, garden, Good view, Facing south, LDK15 tatami mats or moreese-style room, Toilet 2 places, 2-story, South balcony, Floor heating ビルトガレージ、庭、眺望良好、南向き、LDK15畳以上、和室、トイレ2ヶ所、2階建、南面バルコニー、床暖房 |
| ■ 3LDK, In addition your multipurpose room is 2 rooms is currently as a museum. ■ You take your house to be a 5LDK. ■ Quiet living environment, Built-in garage, View, Style with the house, Also touted the hot spring in Manyoshu ■ There is no Kiri To give a point to recommend. ■3LDK、更に現在は資料館としてお使いの多目的室が2部屋。■5LDKとなるお家をお預かりしました。■閑静な住環境、ビルトインガレージ、眺望、お家の持つ風格、万葉集にも謳われた温泉■お薦めする点を挙げるとキリがありません。 |
Features pickup 特徴ピックアップ | | Facing south / LDK15 tatami mats or more / Japanese-style room / garden / Toilet 2 places / 2-story / South balcony / Good view / Built garage / Floor heating 南向き /LDK15畳以上 /和室 /庭 /トイレ2ヶ所 /2階建 /南面バルコニー /眺望良好 /ビルトガレージ /床暖房 | Price 価格 | | 39,800,000 yen 3980万円 | Floor plan 間取り | | 3LDK + 2S (storeroom) 3LDK+2S(納戸) | Units sold 販売戸数 | | 1 units 1戸 | Land area 土地面積 | | 375.31 sq m (registration) 375.31m2(登記) | Building area 建物面積 | | 375.31 sq m (registration) 375.31m2(登記) | Driveway burden-road 私道負担・道路 | | Nothing, South 7m width (contact the road width 18.2m), East 4m width (contact the road width 19.9m) 無、南7m幅(接道幅18.2m)、東4m幅(接道幅19.9m) | Completion date 完成時期(築年月) | | July 1988 1988年7月 | Address 住所 | | Ashigarashimo-gun, Kanagawa Prefecture Yugawara-machi Miyagami 神奈川県足柄下郡湯河原町宮上 | Traffic 交通 | | JR Tokaido Line "Yugawara" 15 minutes Sakurayama entrance walk 10 minutes by bus JR東海道本線「湯河原」バス15分桜山入口歩10分
| Related links 関連リンク | | [Related Sites of this company] 【この会社の関連サイト】 | Person in charge 担当者より | | Person in charge of Hiroshi Hasegawa (Hasegawa Koji) 担当者長谷川 浩史(はせがわ こうじ) | Contact お問い合せ先 | | Royal Resort Co., Ltd. Atami Station shop TEL: 0800-603-1178 [Toll free] mobile phone ・ Also available from PHS
Caller ID is not notified
Please contact the "saw SUUMO (Sumo)"
If it does not lead, If the real estate company ロイヤルリゾート(株)熱海駅前店TEL:0800-603-1178【通話料無料】携帯電話・PHSからもご利用いただけます
発信者番号は通知されません
「SUUMO(スーモ)を見た」と問い合わせください
つながらない方、不動産会社の方は
| Expenses 諸費用 | | Autonomous membership fee: 6000 yen / Month, Hot Springs: Hot Springs use fee 9500 yen / Month, Onsen name change fee (lump sum): 300,000 yen / Bulk, Street light fee: 1000 yen / Month 自治会費:6000円/月、温泉:温泉使用料9500円/月、温泉名義変更料(一時金):30万円/一括、街路灯使用料:1000円/月 | Building coverage, floor area ratio 建ぺい率・容積率 | | 40% ・ Hundred percent 40%・100% | Time residents 入居時期 | | Consultation 相談 | Land of the right form 土地の権利形態 | | Ownership 所有権 | Structure and method of construction 構造・工法 | | Wooden 2-story 木造2階建 | Use district 用途地域 | | Unspecified 無指定 | Overview and notices その他概要・特記事項 | | Contact: Hiroshi Hasegawa (Hasegawa Koji), Facilities: Public Water Supply, Individual septic tank, Individual LPG 担当者:長谷川 浩史(はせがわ こうじ)、設備:公営水道、個別浄化槽、個別LPG | Company profile 会社概要 | | <Mediation> Minister of Land, Infrastructure and Transport (7). No. 003,783 (one company) Property distribution management Association (Corporation) metropolitan area real estate Fair Trade Council member Royal Resort Co., Ltd. Atami Ekimae Yubinbango413-0011 Atami, Shizuoka Prefecture tawaramoto 9-1 Atami first building 9 floor 904 <仲介>国土交通大臣(7)第003783号(一社)不動産流通経営協会会員 (公社)首都圏不動産公正取引協議会加盟ロイヤルリゾート(株)熱海駅前店〒413-0011 静岡県熱海市田原本町9-1 熱海第一ビル9階 904 |
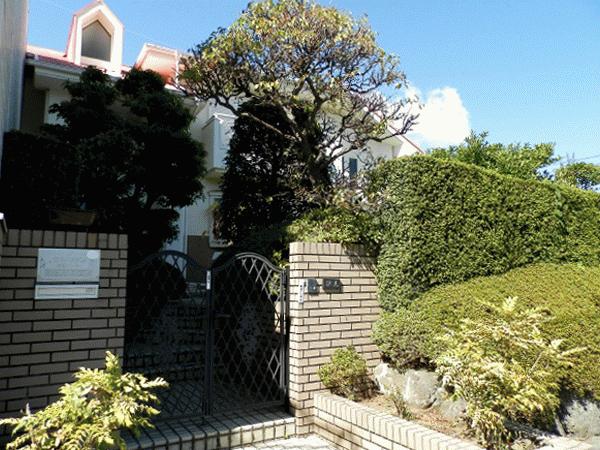 Local appearance photo
現地外観写真
Floor plan間取り図 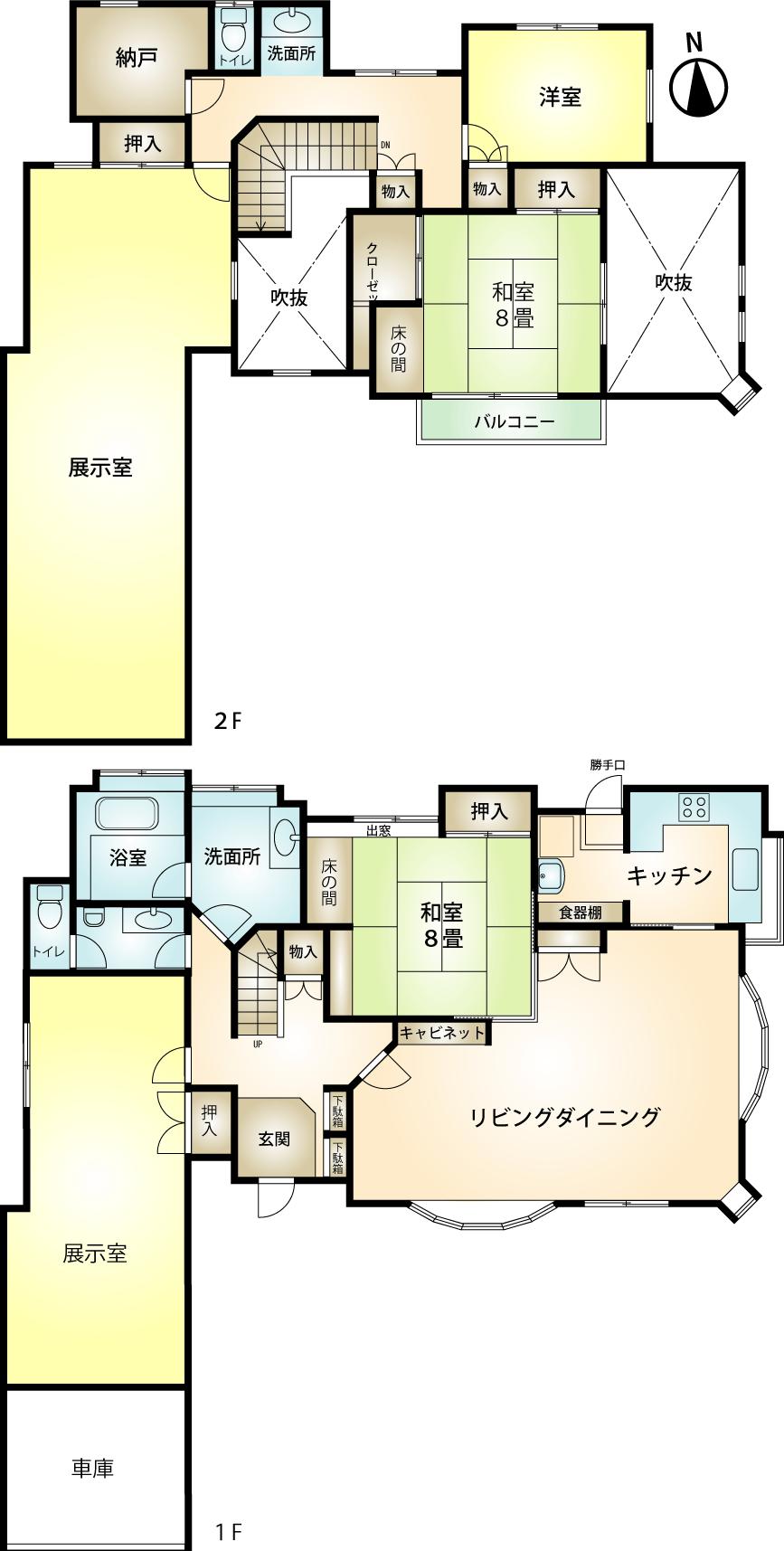 39,800,000 yen, 3LDK + 2S (storeroom), Land area 375.31 sq m , Building area 375.31 sq m
3980万円、3LDK+2S(納戸)、土地面積375.31m2、建物面積375.31m2
Same specifications photos (appearance)同仕様写真(外観) 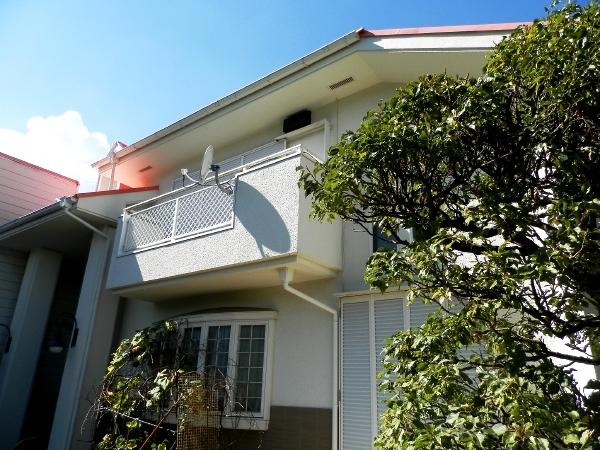 It is the state of the building appearance. Wall of chalk shine in blue sky! Because the south is the entrance, Sansan and yang will plug.
建物外観の様子です。青空に白亜の壁が映えますね!南玄関ですので、燦々と陽が差し込みます。
Livingリビング 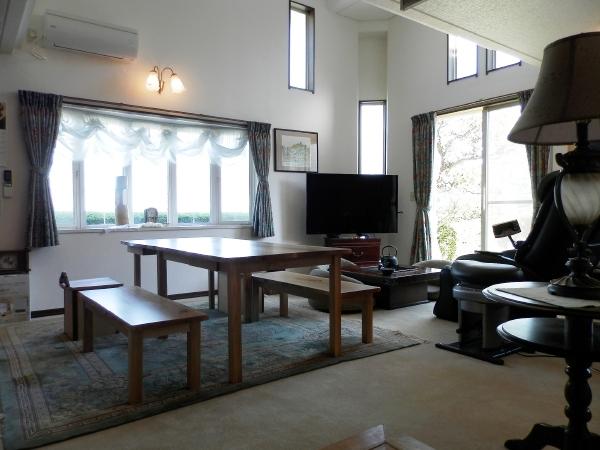 Dining space. Ceiling is stairwell to the second floor part, So we have arranged many lighting window, Bright is.
ダイニングスペース。天井は2階部分まで吹き抜けており、採光窓も多く配しておりますので、明るいです。
Bathroom浴室 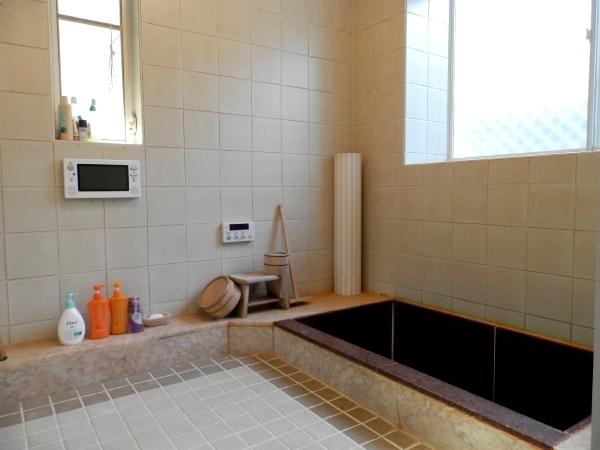 It is the state of the bathroom hot spring has been drawn. Although recently, It was established a TV in the bath.
温泉が引き込まれている浴室の様子です。最近ですが、お風呂にテレビを設置されました。
Kitchenキッチン 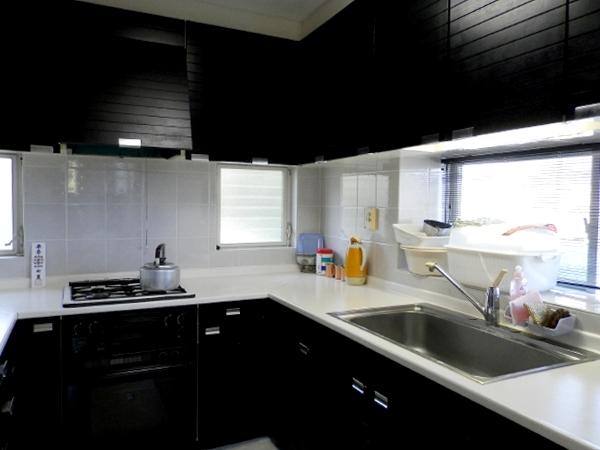 This is state of the kitchen. Very wide, Also has been not very clean to your. Oven it is equipped.
こちらはキッチンの様子。とても広く、またとても綺麗にお使いになられています。オーブンが完備されています。
Non-living roomリビング以外の居室 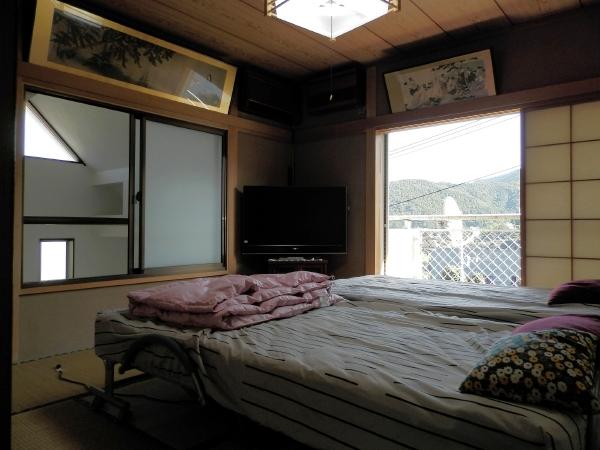 It is the state of the second floor Japanese-style room (8 tatami mats). Currently bed is placed, It is used as the main bedroom.
2階和室(8畳)の様子です。現在はベッドが置かれ、主寝室として使われています。
Entrance玄関 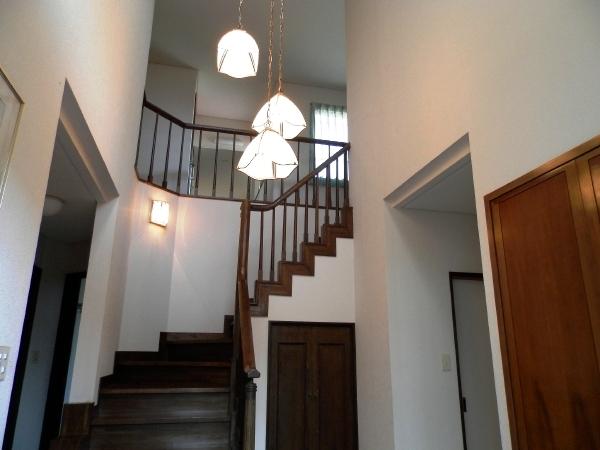 Wide stairs of high atrium ceiling and the width I opened the front door will not give a "style" in this house.
玄関を開けると高く吹き抜けた天井と幅の広い階段がこのお家に「風格」を与えています。
Local photos, including front road前面道路含む現地写真 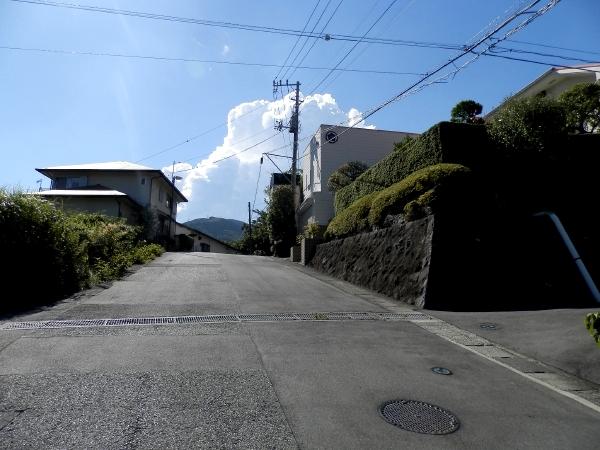 But it will be the last, It is the state of the entire surface of the road. Width is located spacious and about 7.0m.
最後になりますが、全面道路の様子です。幅員は広々と約7.0mございます。
Parking lot駐車場 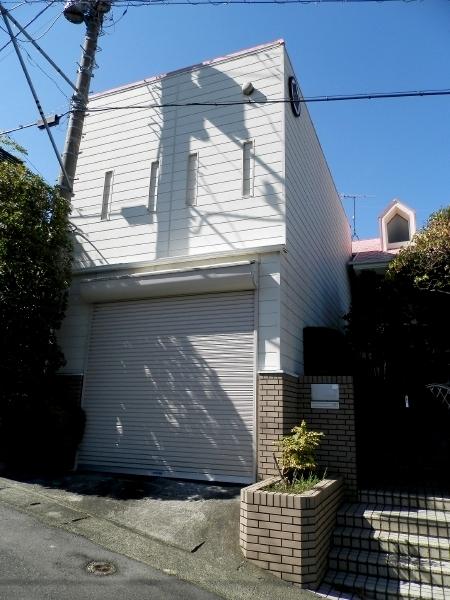 It becomes a built-in garage. Above its back and it has been use if you as a museum.
ビルトインガレージになっております。その奥と上は資料館としてお使いになられています。
Balconyバルコニー 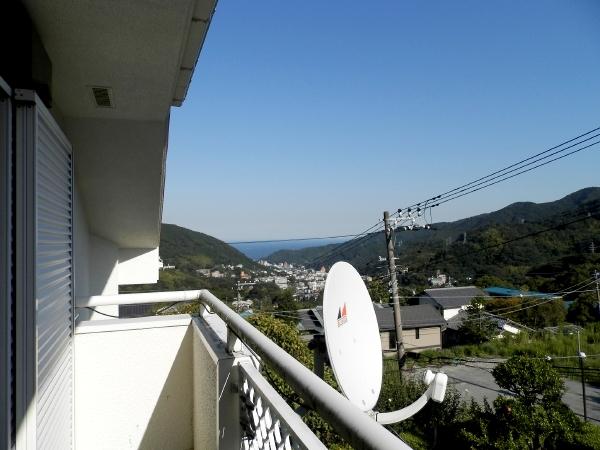 There is a balcony ahead of second floor Japanese-style room, We hope the majestic nature and Sagami Bay from the balcony.
2階和室の先にはバルコニーがあり、バルコニーからは雄大な自然と相模湾を望みます。
Exhibition hall / Showroom展示場/ショウルーム 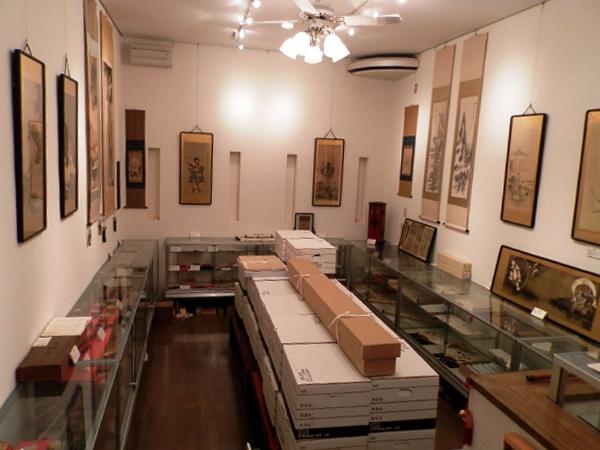 During normal your preview is, Since the museum is not can see, We will be posted here.
通常のご内見の際には、資料館がご覧頂けませんので、こちらに掲載させて頂きます。
Other localその他現地 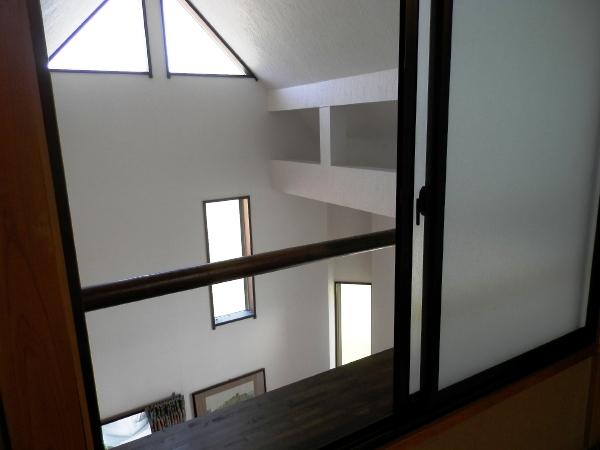 Another of the window has become the top of the atrium. It is easy to clean and cleaning of the joint lighting.
もう1つの窓は吹抜けの上部になっています。関節照明のお手入れや掃除もしやすいですね。
Livingリビング 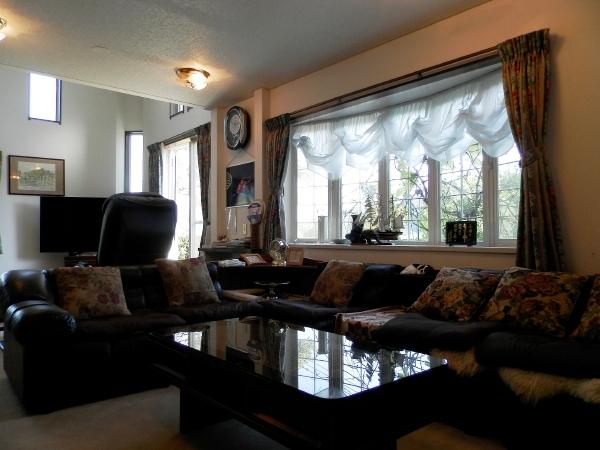 It is the state of the living. It boasts a large sofa set also put enough breadth.
リビングの様子です。大きなソファセットも充分に置ける広さを誇ります。
Exhibition hall / Showroom展示場/ショウルーム 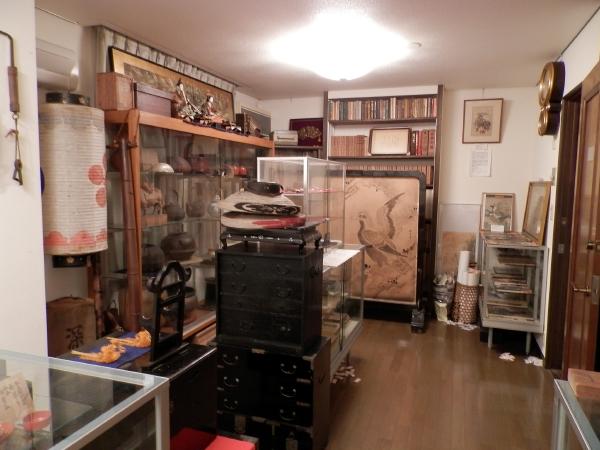 During normal your preview is, Since the museum is not can see, We will be posted here. It is the state of the first floor of the museum
通常のご内見の際には、資料館がご覧頂けませんので、こちらに掲載させて頂きます。1階の資料館の様子です
Livingリビング 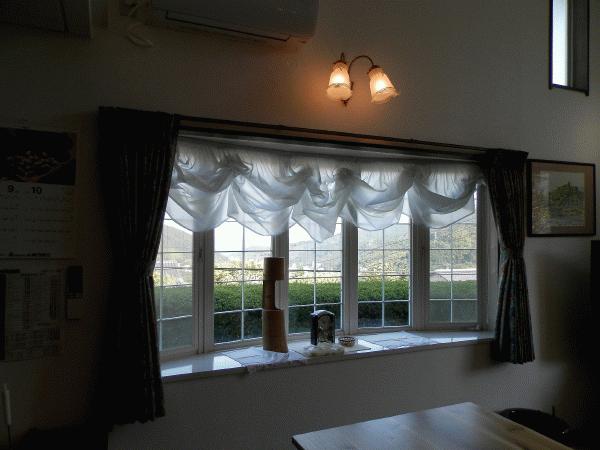 It is the state of the east bay window. The fence to which the well-care Sagami Bay, And to a distant view of the night view of Yugawara.
東側出窓の様子です。お手入れの行き届いた垣根の先には相模湾、そして湯河原の夜景を遠望します。
Exhibition hall / Showroom展示場/ショウルーム 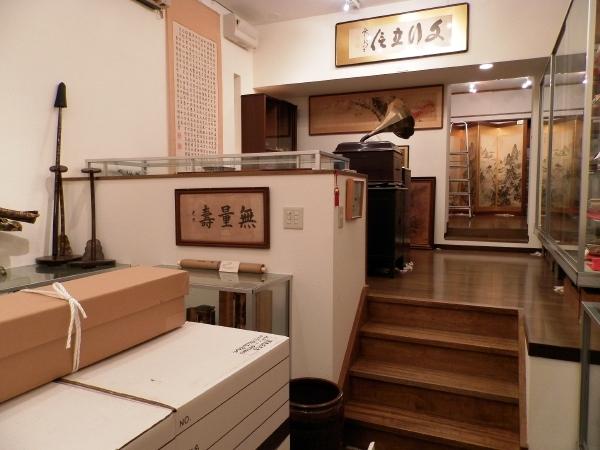 This is the second floor of the exhibition room. Here it has been on display, such as the Edo period the previous art.
こちらは2階の展示室です。こちらは江戸時代以前の美術品などが展示されています。
Livingリビング 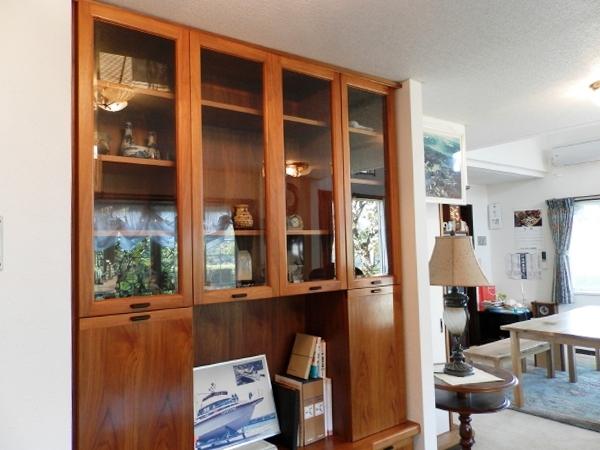 The living-dining and has been equipped with a large cupboard. Please try to arrange as you like.
リビングダイニングには大きな食器棚が備え付けられております。お好きなようにアレンジしてみて下さい。
Location
| 


















