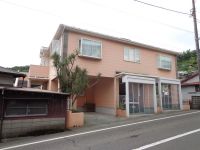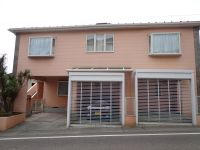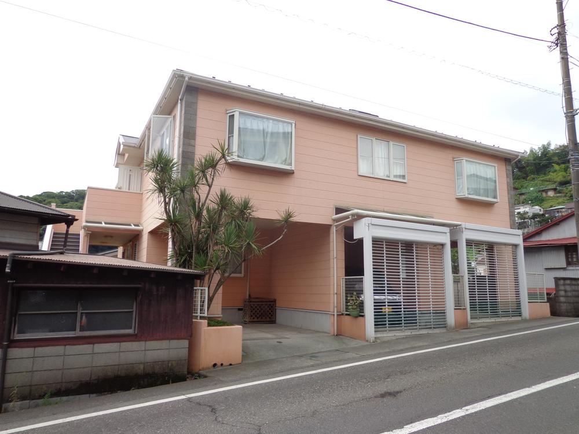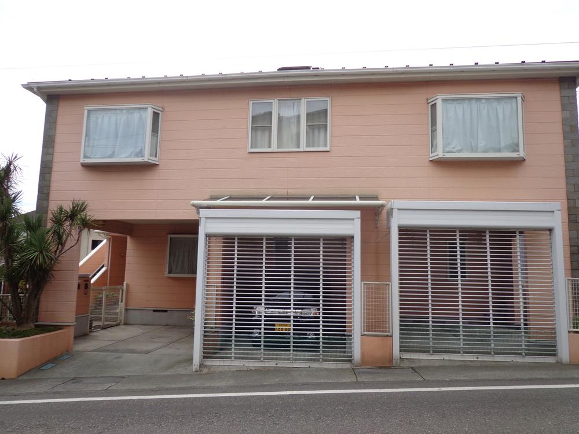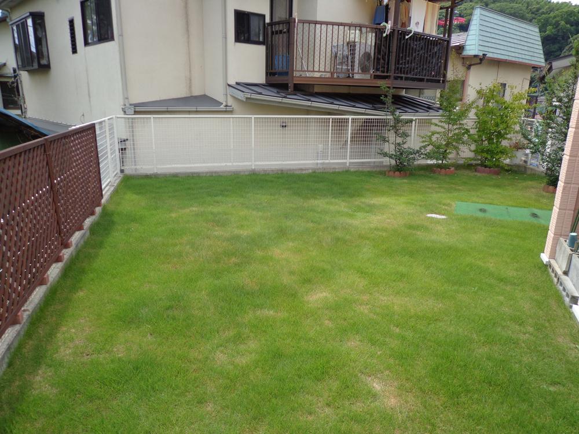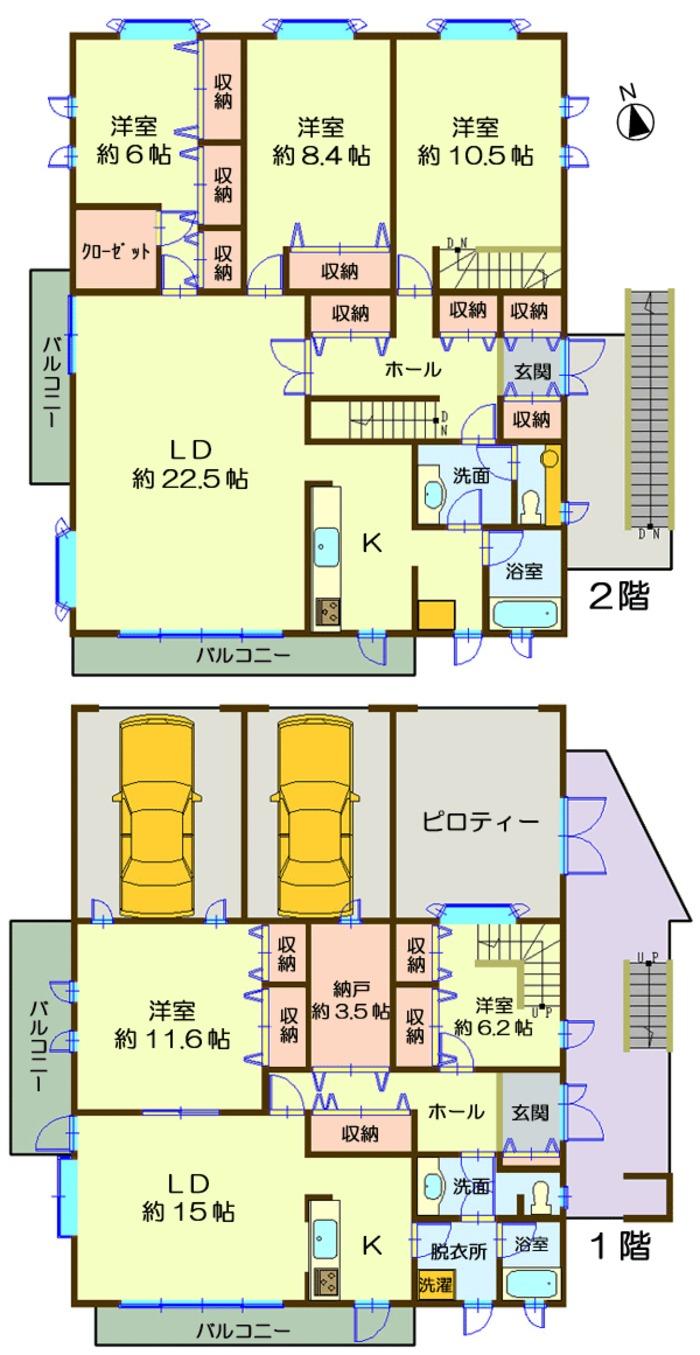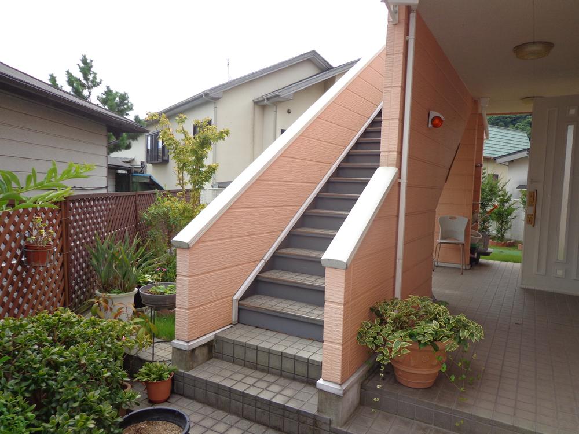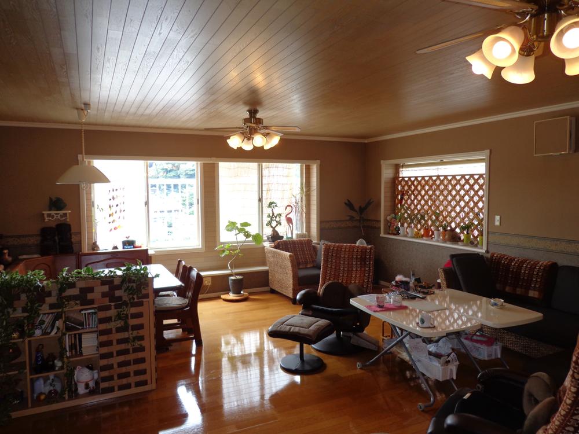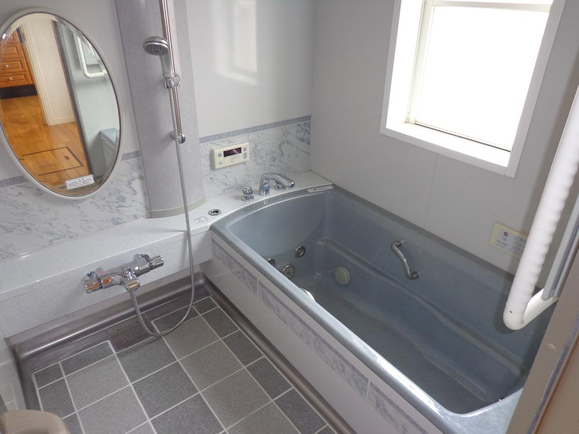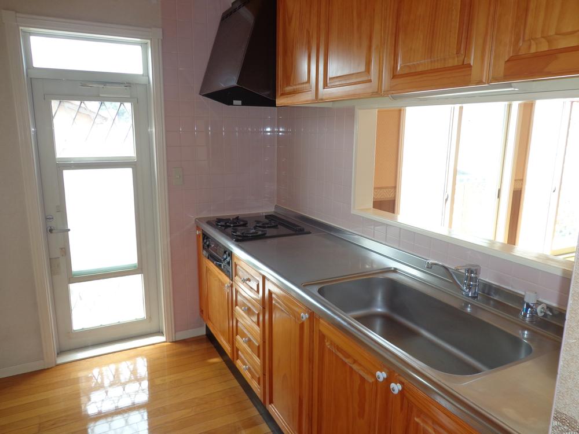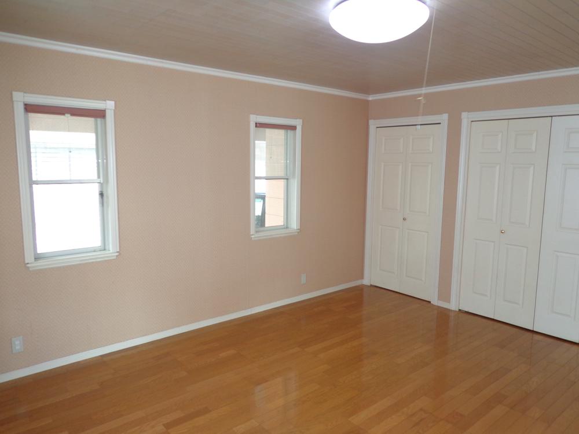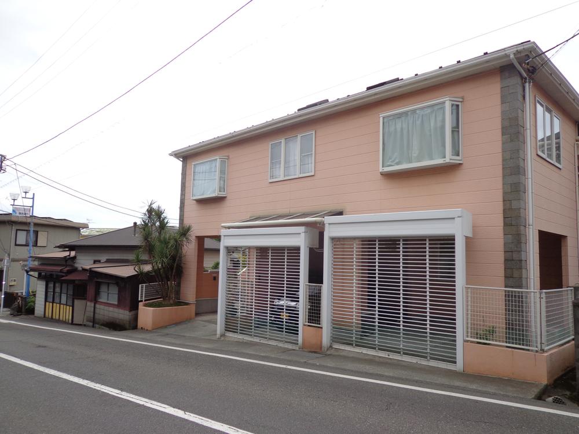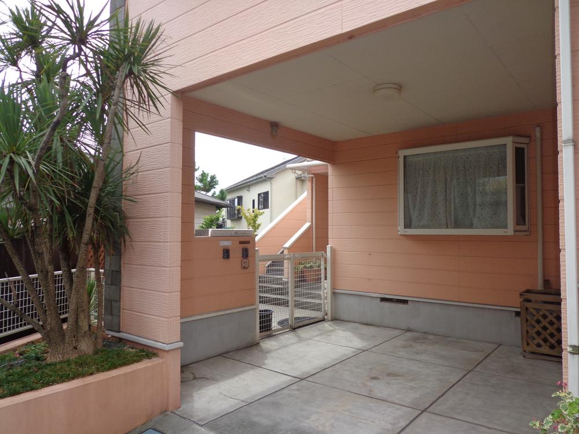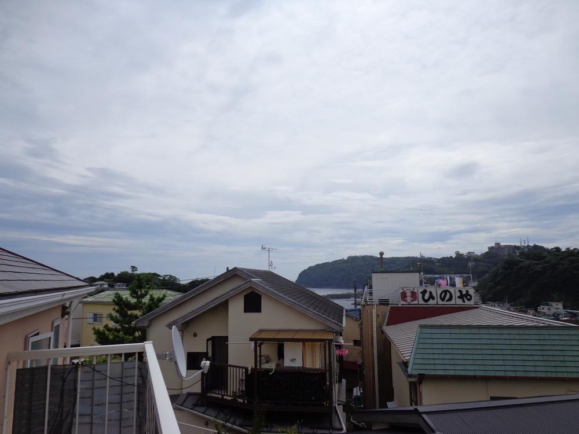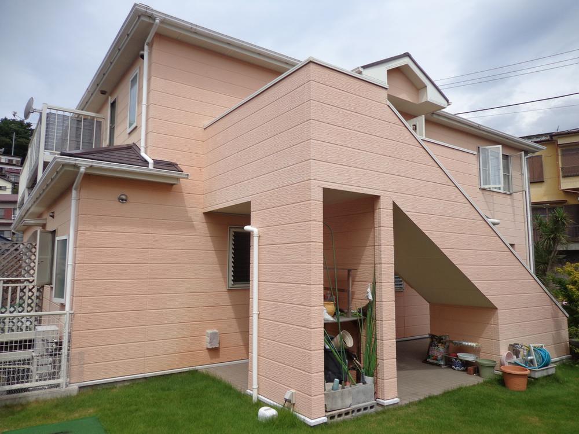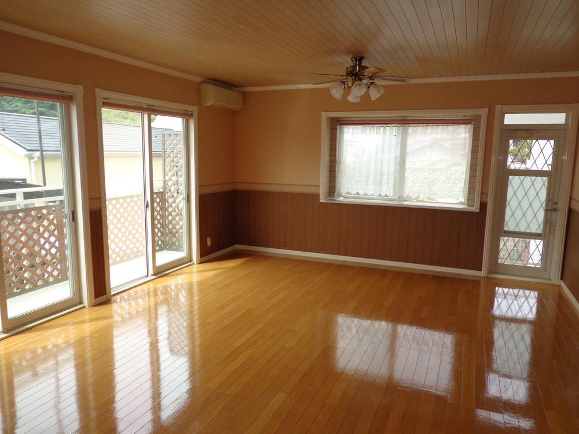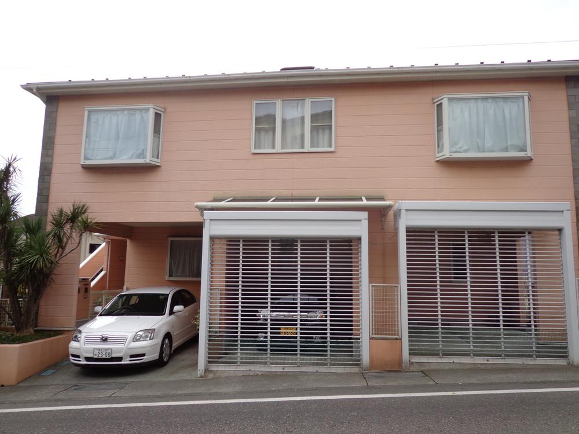|
|
Ashigarashimo-gun, Kanagawa Prefecture manazuru
神奈川県足柄下郡真鶴町
|
|
JR Tokaido Line "Manazuru" walk 10 minutes
JR東海道本線「真鶴」歩10分
|
|
Parking three or more possible, LDK20 tatami mats or more, Land 50 square meters or more, Ocean View, Super close, Yang per good, Or more before road 6m, Face-to-face kitchen, Shutter garage, Toilet 2 places, Bathroom 1 tsubo or more,
駐車3台以上可、LDK20畳以上、土地50坪以上、オーシャンビュー、スーパーが近い、陽当り良好、前道6m以上、対面式キッチン、シャッター車庫、トイレ2ヶ所、浴室1坪以上、
|
|
◎ Sumitomo Realty & Development is a custom home of 2 × 4 construction. ◎ ring with shutters parking, Views of the sea views from the second floor. ◎ 2SLDK + 3LDK. Even as the entrance another 2 family house, It can also be used as a rental combination housing. ◎ sun per well in the garden of lawn garden. ◎ Elementary School ・ Junior high school ・ station ・ Commuting in a supermarket within walking distance, It is conveniently located in the life.
◎住友不動産施工の2×4の注文住宅です。◎リングシャッター付きの駐車場、2階から望める海の眺望。◎2SLDK+3LDK。玄関別の2世帯住宅としても、賃貸併用住宅としても利用できます。◎芝庭の庭付きで陽当り良好。◎小学校・中学校・駅・スーパー徒歩圏で通勤通学、生活に便利な立地です。
|
Features pickup 特徴ピックアップ | | Parking three or more possible / LDK20 tatami mats or more / Land 50 square meters or more / Ocean View / Super close / Yang per good / Or more before road 6m / Face-to-face kitchen / Shutter - garage / Toilet 2 places / Bathroom 1 tsubo or more / 2-story / 2 or more sides balcony / South balcony / Nantei / The window in the bathroom / Ventilation good / All living room flooring / Good view / Walk-in closet / All room 6 tatami mats or more / Storeroom / Maintained sidewalk / Flat terrain / 2 family house / Attic storage 駐車3台以上可 /LDK20畳以上 /土地50坪以上 /オーシャンビュー /スーパーが近い /陽当り良好 /前道6m以上 /対面式キッチン /シャッタ-車庫 /トイレ2ヶ所 /浴室1坪以上 /2階建 /2面以上バルコニー /南面バルコニー /南庭 /浴室に窓 /通風良好 /全居室フローリング /眺望良好 /ウォークインクロゼット /全居室6畳以上 /納戸 /整備された歩道 /平坦地 /2世帯住宅 /屋根裏収納 |
Price 価格 | | 29,800,000 yen 2980万円 |
Floor plan 間取り | | 5LLDDKK + S (storeroom) 5LLDDKK+S(納戸) |
Units sold 販売戸数 | | 1 units 1戸 |
Land area 土地面積 | | 262.37 sq m (79.36 square meters) 262.37m2(79.36坪) |
Building area 建物面積 | | 233.65 sq m (70.67 square meters) 233.65m2(70.67坪) |
Driveway burden-road 私道負担・道路 | | Nothing, North 8m width 無、北8m幅 |
Completion date 完成時期(築年月) | | August 1998 1998年8月 |
Address 住所 | | Ashigarashimo-gun, Kanagawa Prefecture manazuru Manazuru 神奈川県足柄下郡真鶴町真鶴 |
Traffic 交通 | | JR Tokaido Line "Manazuru" walk 10 minutes JR東海道本線「真鶴」歩10分
|
Related links 関連リンク | | [Related Sites of this company] 【この会社の関連サイト】 |
Contact お問い合せ先 | | (Ltd.) Uptown Izu TEL: 0120-852300 [Toll free] Please contact the "saw SUUMO (Sumo)" (株)アップタウン伊豆TEL:0120-852300【通話料無料】「SUUMO(スーモ)を見た」と問い合わせください |
Expenses 諸費用 | | Solid Metropolitan tax: 130,400 yen / Year 固都税:13万400円/年 |
Building coverage, floor area ratio 建ぺい率・容積率 | | 80% ・ 200% 80%・200% |
Time residents 入居時期 | | Consultation 相談 |
Land of the right form 土地の権利形態 | | Ownership 所有権 |
Structure and method of construction 構造・工法 | | Wooden 2-story 木造2階建 |
Use district 用途地域 | | Residential 近隣商業 |
Other limitations その他制限事項 | | Manazuru town planning regulations Kanagawa Prefecture building standards regulations 真鶴まちづくり条例 神奈川県建築基準条例 |
Overview and notices その他概要・特記事項 | | Facilities: Public Water Supply, Individual septic tank, Individual LPG, Parking: Garage 設備:公営水道、個別浄化槽、個別LPG、駐車場:車庫 |
Company profile 会社概要 | | <Mediation> Shizuoka Governor (6) No. 010231 (Corporation), Shizuoka Prefecture Building Lots and Buildings Transaction Business Association Tokai Real Estate Fair Trade Council member (Ltd.) Uptown Izu Yubinbango413-0011 Atami, Shizuoka Prefecture tawaramoto 1-10 <仲介>静岡県知事(6)第010231号(公社)静岡県宅地建物取引業協会会員 東海不動産公正取引協議会加盟(株)アップタウン伊豆〒413-0011 静岡県熱海市田原本町1-10 |
