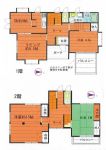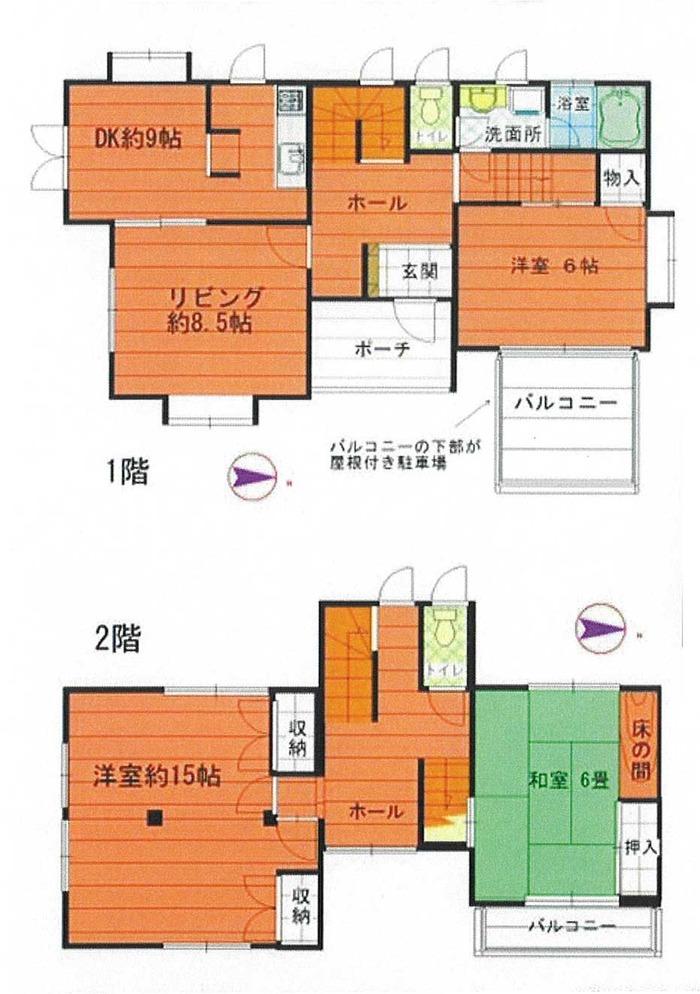|
|
Ashigarashimo-gun, Kanagawa Prefecture Yugawara-machi
神奈川県足柄下郡湯河原町
|
|
JR Tokaido Line "Yugawara" 10 minutes blacksmith center walk 3 minutes by bus
JR東海道本線「湯河原」バス10分鍛冶屋中央歩3分
|
|
Ocean View, Yang per good, All room storage, A quiet residential area, Corner lotese-style room, Toilet 2 places, Bathroom 1 tsubo or more, 2-story, The window in the bathroom, Good view, All room 6 tatami mats or more, Maintained sidewalk
オーシャンビュー、陽当り良好、全居室収納、閑静な住宅地、角地、和室、トイレ2ヶ所、浴室1坪以上、2階建、浴室に窓、眺望良好、全居室6畳以上、整備された歩道
|
|
◎ spacious floor plan 3LDK. Living environment favorable. ◎ 2 floor distant view of the sea than! ◎ 2 Kaiyoshitsu 15 pledge can be divided into two rooms (the two have doors) ◎ parking space garage 1 car. Attached building: Parking part of RC Ken Heike (15.12 sq m)
◎広々間取りの3LDK。住環境良好。◎2階より海を遠望!◎2階洋室15帖は2部屋に分割可能です(扉2つ有)◎駐車スペース車庫1台分。付属建物:駐車場部分RC造平家建(15.12m2)
|
Features pickup 特徴ピックアップ | | Ocean View / Yang per good / All room storage / A quiet residential area / Corner lot / Japanese-style room / Toilet 2 places / Bathroom 1 tsubo or more / 2-story / The window in the bathroom / Good view / All room 6 tatami mats or more / Maintained sidewalk オーシャンビュー /陽当り良好 /全居室収納 /閑静な住宅地 /角地 /和室 /トイレ2ヶ所 /浴室1坪以上 /2階建 /浴室に窓 /眺望良好 /全居室6畳以上 /整備された歩道 |
Price 価格 | | 18.6 million yen 1860万円 |
Floor plan 間取り | | 3LDK 3LDK |
Units sold 販売戸数 | | 1 units 1戸 |
Land area 土地面積 | | 141.66 sq m (42.85 tsubo) (Registration) 141.66m2(42.85坪)(登記) |
Building area 建物面積 | | 119 sq m (35.99 tsubo) (Registration) 119m2(35.99坪)(登記) |
Driveway burden-road 私道負担・道路 | | Nothing 無 |
Completion date 完成時期(築年月) | | March 1989 1989年3月 |
Address 住所 | | Ashigarashimo-gun, Kanagawa Prefecture Yugawara-machi blacksmith 神奈川県足柄下郡湯河原町鍛冶屋 |
Traffic 交通 | | JR Tokaido Line "Yugawara" 10 minutes blacksmith center walk 3 minutes by bus JR東海道本線「湯河原」バス10分鍛冶屋中央歩3分
|
Related links 関連リンク | | [Related Sites of this company] 【この会社の関連サイト】 |
Contact お問い合せ先 | | (Ltd.) Uptown Izu TEL: 0120-852300 [Toll free] Please contact the "saw SUUMO (Sumo)" (株)アップタウン伊豆TEL:0120-852300【通話料無料】「SUUMO(スーモ)を見た」と問い合わせください |
Building coverage, floor area ratio 建ぺい率・容積率 | | 60% ・ 200% 60%・200% |
Time residents 入居時期 | | Consultation 相談 |
Land of the right form 土地の権利形態 | | Ownership 所有権 |
Structure and method of construction 構造・工法 | | Wooden 2-story 木造2階建 |
Use district 用途地域 | | One dwelling 1種住居 |
Other limitations その他制限事項 | | Landscape ordinance Building Standards Article 22 district 景観条例 建築基準第22条地区 |
Overview and notices その他概要・特記事項 | | Facilities: Public Water Supply, Individual septic tank, Parking: Garage 設備:公営水道、個別浄化槽、駐車場:車庫 |
Company profile 会社概要 | | <Mediation> Shizuoka Governor (6) No. 010231 (Corporation), Shizuoka Prefecture Building Lots and Buildings Transaction Business Association Tokai Real Estate Fair Trade Council member (Ltd.) Uptown Izu Yubinbango413-0011 Atami, Shizuoka Prefecture tawaramoto 1-10 <仲介>静岡県知事(6)第010231号(公社)静岡県宅地建物取引業協会会員 東海不動産公正取引協議会加盟(株)アップタウン伊豆〒413-0011 静岡県熱海市田原本町1-10 |

