Used Homes » Kanto » Kanagawa Prefecture » Atsugi
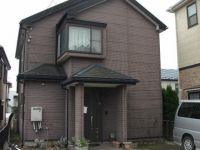 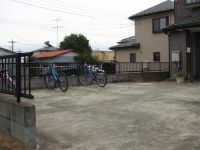
| | Atsugi City, Kanagawa Prefecture 神奈川県厚木市 |
| Odawara Line Odakyu "Hon-Atsugi" bus 11 Bunmatsu Hasutera walk 1 minute 小田急小田原線「本厚木」バス11分松蓮寺歩1分 |
| Chikuasa second-hand housing Land area 120 Tsubokoe 築浅中古住宅 土地面積120坪超え |
| Parking three or more possible, 2 along the line more accessible, All room storage, Garden more than 10 square meters, Face-to-face kitchen, 2-story, Wood deck, Walk-in closet, All room 6 tatami mats or more Shimizu Elementary School 650 US Mutsuai junior high school 1200 rice Tajima surgical clinic 100 US Mountain sword park 550 US Inageya Atsugi Mita shop 1200 rice 駐車3台以上可、2沿線以上利用可、全居室収納、庭10坪以上、対面式キッチン、2階建、ウッドデッキ、ウォークインクロゼット、全居室6畳以上 清水小学校650米 睦合中学校1200米 田島外科医院100米 山ノ上剣公園550米 いなげや厚木三田店1200米 |
Features pickup 特徴ピックアップ | | Parking three or more possible / 2 along the line more accessible / All room storage / Garden more than 10 square meters / Face-to-face kitchen / 2-story / Wood deck / Walk-in closet / All room 6 tatami mats or more 駐車3台以上可 /2沿線以上利用可 /全居室収納 /庭10坪以上 /対面式キッチン /2階建 /ウッドデッキ /ウォークインクロゼット /全居室6畳以上 | Price 価格 | | 33,800,000 yen 3380万円 | Floor plan 間取り | | 4LDK 4LDK | Units sold 販売戸数 | | 1 units 1戸 | Land area 土地面積 | | 408.74 sq m (registration) 408.74m2(登記) | Building area 建物面積 | | 105 sq m (registration) 105m2(登記) | Driveway burden-road 私道負担・道路 | | Nothing, West 4.5m width 無、西4.5m幅 | Completion date 完成時期(築年月) | | February 2001 2001年2月 | Address 住所 | | Atsugi City, Kanagawa Prefecture Oikawa 1 神奈川県厚木市及川1 | Traffic 交通 | | Odawara Line Odakyu "Hon-Atsugi" bus 11 Bunmatsu Hasutera walk 1 minute
JR Sagami Line "original Toma" bus 47 Bunmatsu Hasutera walk 1 minute
JR Tokaido Line "Hiratsuka" bus 48 Bunmatsu Hasutera walk 1 minute 小田急小田原線「本厚木」バス11分松蓮寺歩1分
JR相模線「原当麻」バス47分松蓮寺歩1分
JR東海道本線「平塚」バス48分松蓮寺歩1分
| Contact お問い合せ先 | | TEL: 0800-603-8480 [Toll free] mobile phone ・ Also available from PHS
Caller ID is not notified
Please contact the "saw SUUMO (Sumo)"
If it does not lead, If the real estate company TEL:0800-603-8480【通話料無料】携帯電話・PHSからもご利用いただけます
発信者番号は通知されません
「SUUMO(スーモ)を見た」と問い合わせください
つながらない方、不動産会社の方は
| Building coverage, floor area ratio 建ぺい率・容積率 | | 60% ・ 180% 60%・180% | Time residents 入居時期 | | Consultation 相談 | Land of the right form 土地の権利形態 | | Ownership 所有権 | Structure and method of construction 構造・工法 | | Wooden 2-story 木造2階建 | Use district 用途地域 | | One dwelling 1種住居 | Other limitations その他制限事項 | | Irregular land 不整形地 | Overview and notices その他概要・特記事項 | | Facilities: Public Water Supply, This sewage, Individual LPG, Parking: car space 設備:公営水道、本下水、個別LPG、駐車場:カースペース | Company profile 会社概要 | | <Mediation> Kanagawa Governor (2) Article 026 475 issue (stock) residence of square HOMESyubinbango252-0231 Sagamihara, Kanagawa Prefecture, Chuo-ku, Sagamihara 5-1-2A <仲介>神奈川県知事(2)第026475号(株)住まいの広場HOMES〒252-0231 神奈川県相模原市中央区相模原5-1-2A |
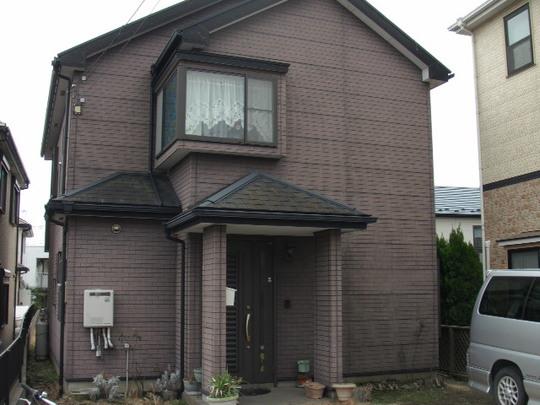 Local appearance photo
現地外観写真
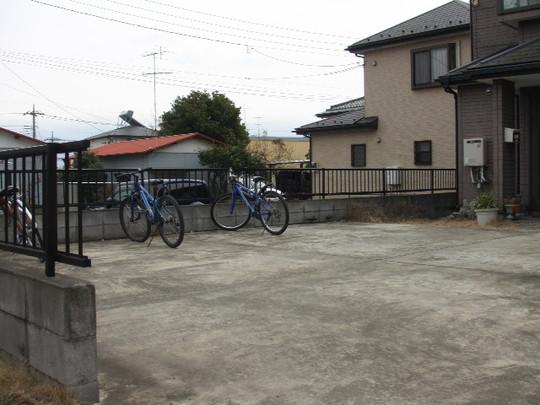 Local appearance photo
現地外観写真
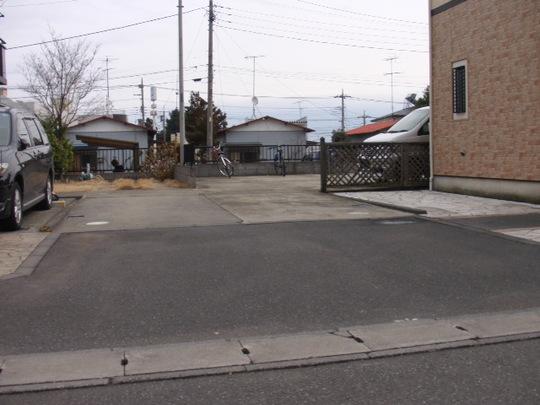 Parking lot
駐車場
Floor plan間取り図 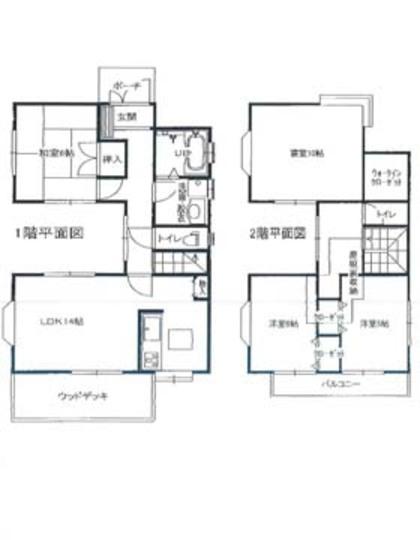 33,800,000 yen, 4LDK, Land area 408.74 sq m , Building area 105 sq m
3380万円、4LDK、土地面積408.74m2、建物面積105m2
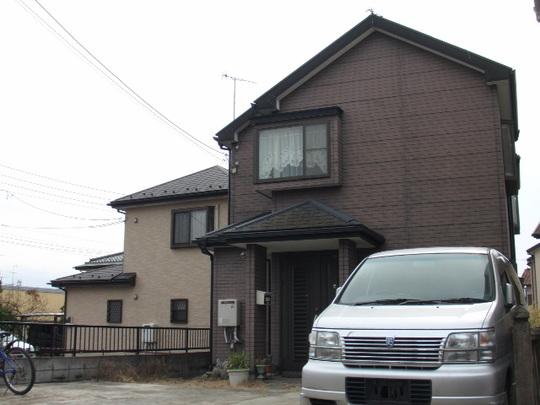 Local appearance photo
現地外観写真
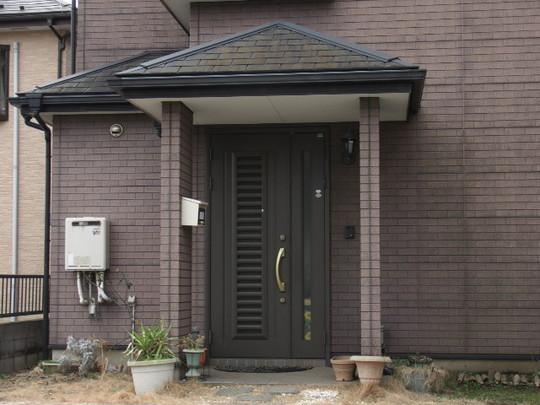 Entrance
玄関
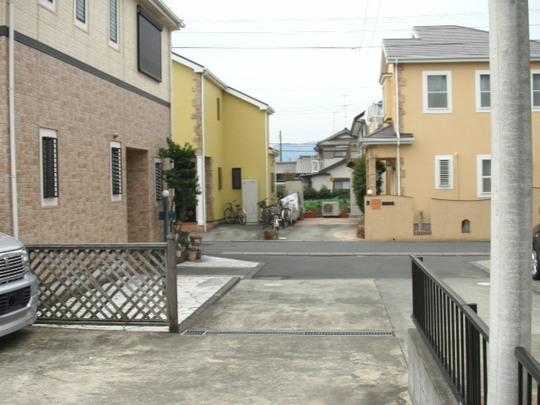 Local photos, including front road
前面道路含む現地写真
Hospital病院 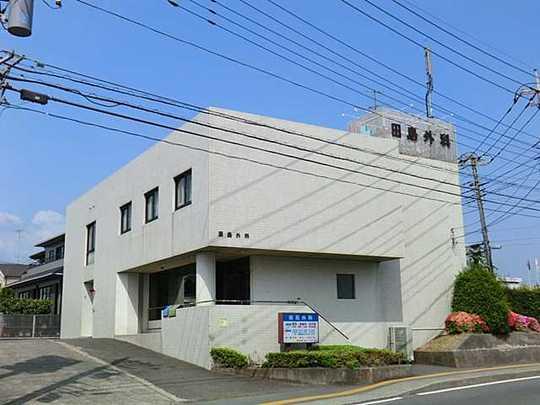 100m until Tajima surgical clinic
田島外科医院まで100m
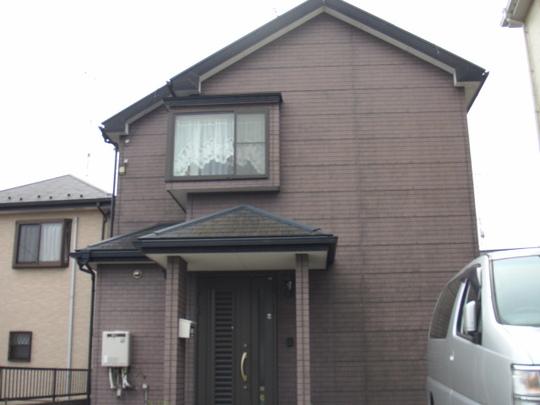 Local appearance photo
現地外観写真
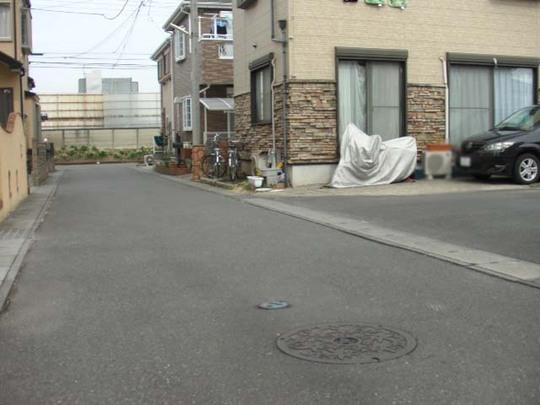 Local photos, including front road
前面道路含む現地写真
Park公園 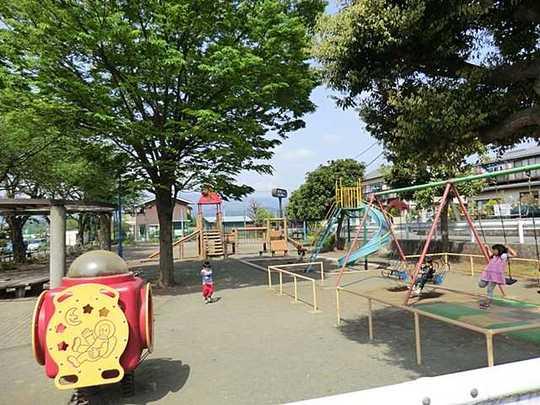 550m up the mountain sword park
山ノ上剣公園まで550m
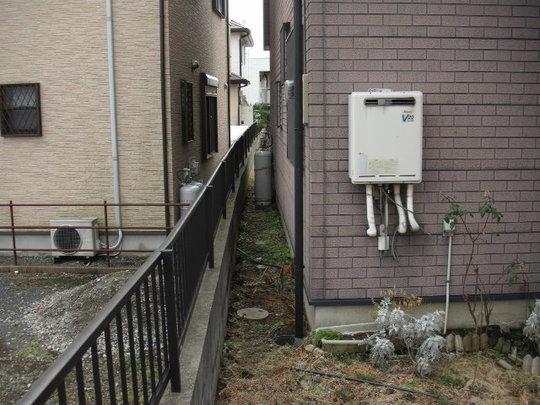 Local appearance photo
現地外観写真
Shopping centreショッピングセンター 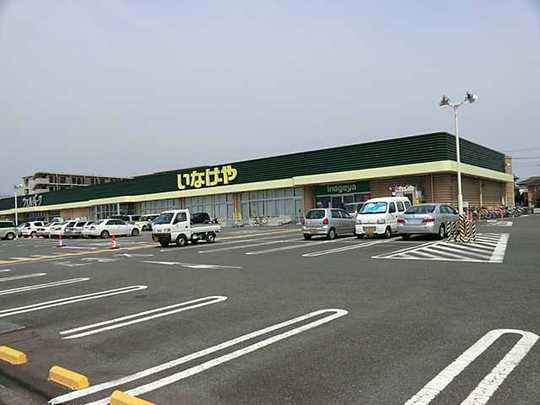 1200m until Inageya Atsugi Mita shop
いなげや厚木三田店まで1200m
Location
|














