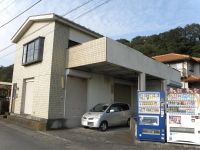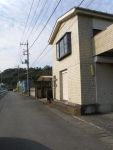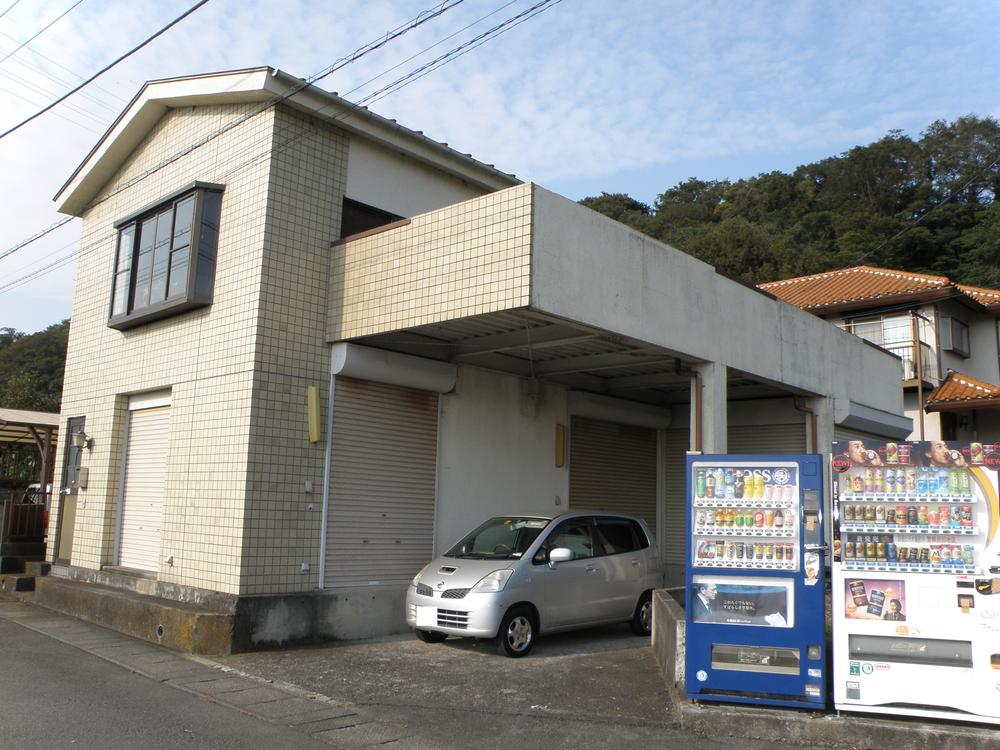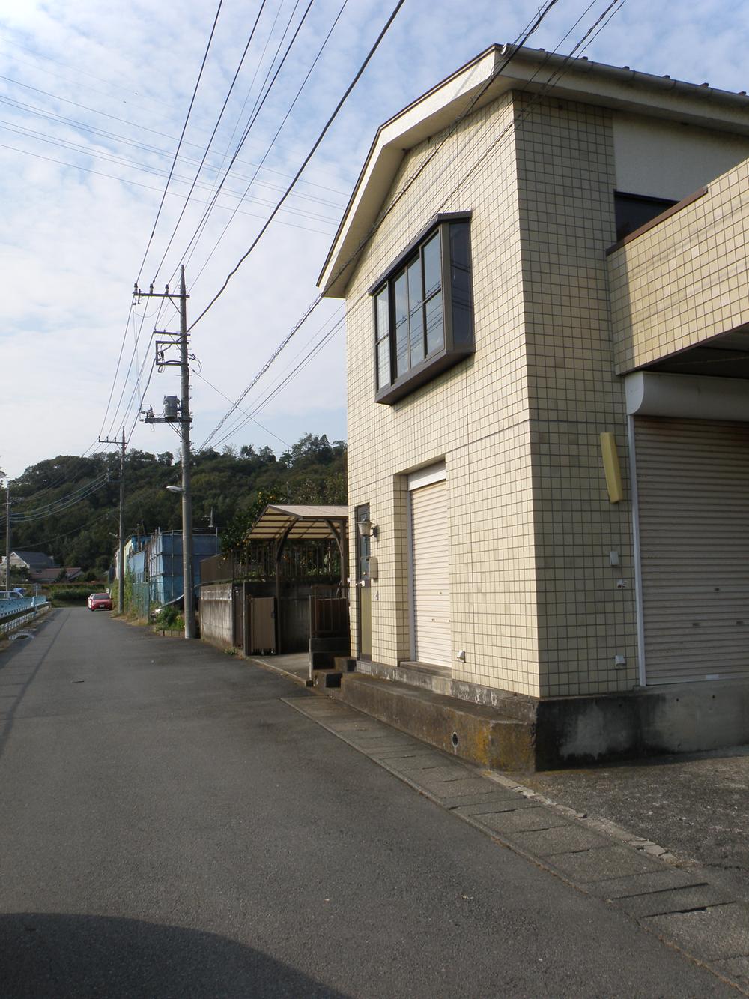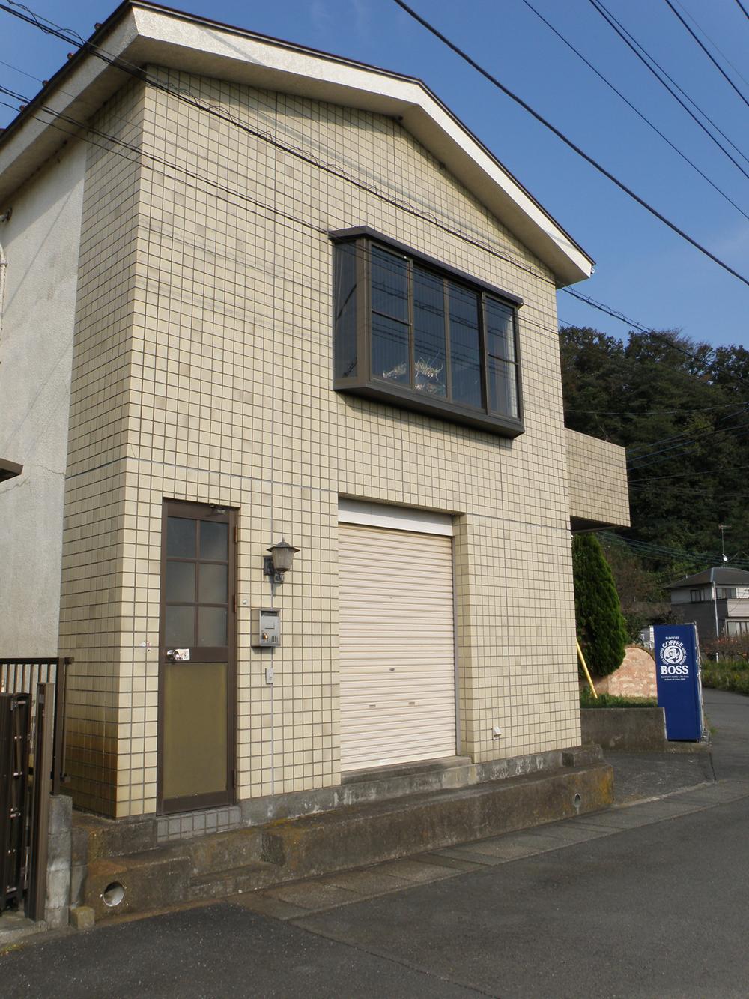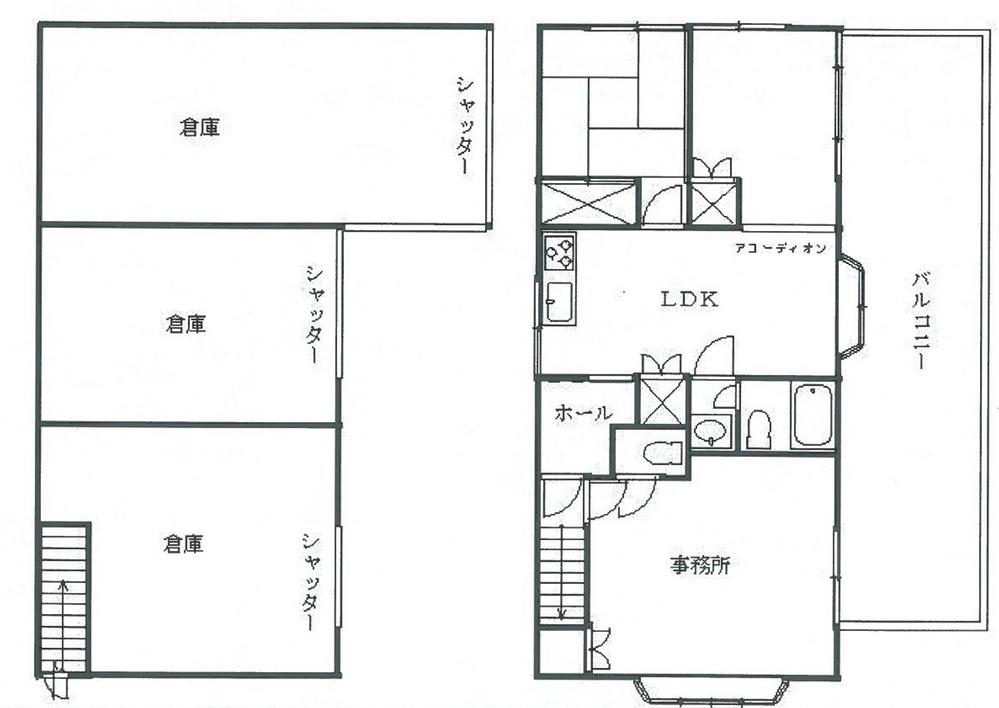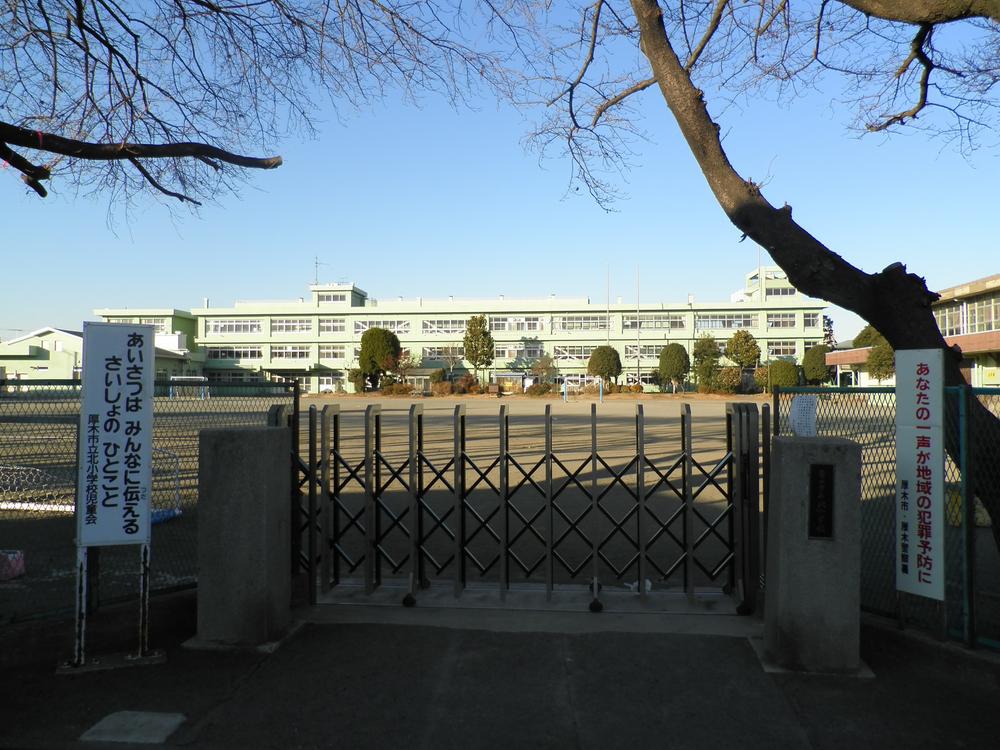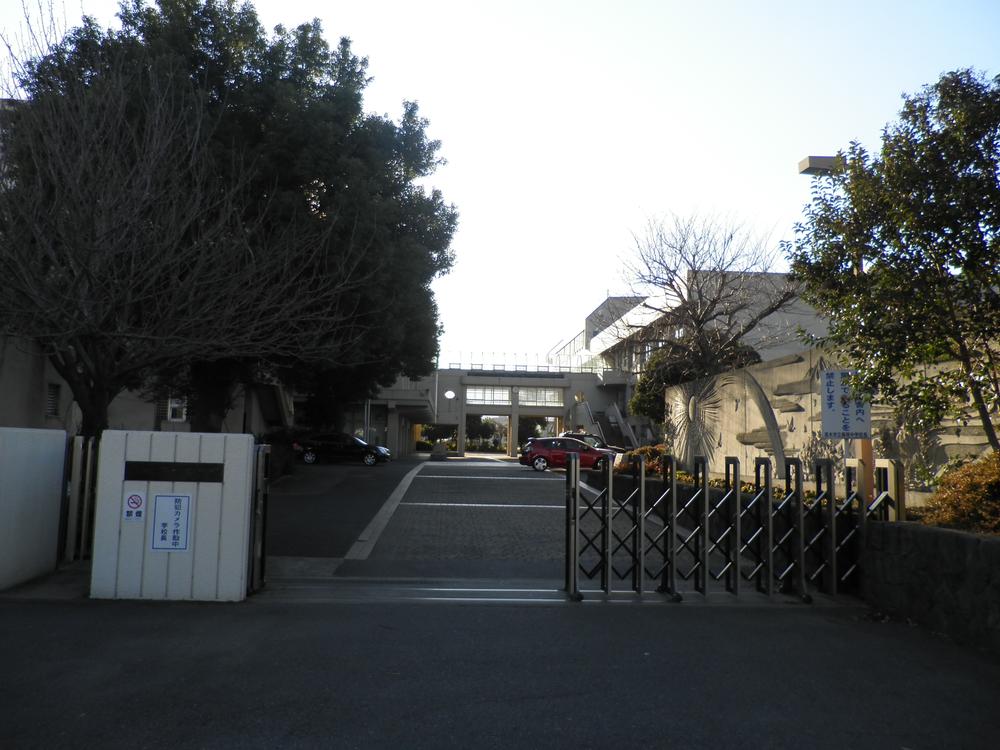|
|
Atsugi City, Kanagawa Prefecture
神奈川県厚木市
|
|
Odakyu Odawara Line "Hon-Atsugi" 30 minutes Ayumi Sakamoto 9 minutes by bus
小田急小田原線「本厚木」バス30分坂本歩9分
|
|
Land 50 square meters or more, Parking three or more possible, Corner lot, Wide balcony, Around traffic fewer, Idyll, 2-story
土地50坪以上、駐車3台以上可、角地、ワイドバルコニー、周辺交通量少なめ、田園風景、2階建
|
|
Land 50 square meters or more, Parking three or more possible, Corner lot, Wide balcony, Around traffic fewer, Idyll, 2-story
土地50坪以上、駐車3台以上可、角地、ワイドバルコニー、周辺交通量少なめ、田園風景、2階建
|
Features pickup 特徴ピックアップ | | Parking three or more possible / Land 50 square meters or more / Around traffic fewer / Corner lot / Idyll / Wide balcony / 2-story 駐車3台以上可 /土地50坪以上 /周辺交通量少なめ /角地 /田園風景 /ワイドバルコニー /2階建 |
Price 価格 | | 18,800,000 yen 1880万円 |
Floor plan 間取り | | 4DK 4DK |
Units sold 販売戸数 | | 1 units 1戸 |
Total units 総戸数 | | 1 units 1戸 |
Land area 土地面積 | | 184.52 sq m (55.81 tsubo) (Registration) 184.52m2(55.81坪)(登記) |
Building area 建物面積 | | 129.18 sq m (39.07 tsubo) (Registration) 129.18m2(39.07坪)(登記) |
Driveway burden-road 私道負担・道路 | | Nothing 無 |
Completion date 完成時期(築年月) | | February 1986 1986年2月 |
Address 住所 | | Atsugi City, Kanagawa Prefecture Tanazawa 神奈川県厚木市棚沢 |
Traffic 交通 | | Odakyu Odawara Line "Hon-Atsugi" 30 minutes Ayumi Sakamoto 9 minutes by bus 小田急小田原線「本厚木」バス30分坂本歩9分
|
Related links 関連リンク | | [Related Sites of this company] 【この会社の関連サイト】 |
Person in charge 担当者より | | Personnel Nishimura Kengo Age: 30 Daigyokai experience: As you say "Thank you" in two years last to smile, It becomes a customer's point of view, We introduce you live to customers' demand. 担当者西村 健吾年齢:30代業界経験:2年最後に笑顔で「ありがとう」と言って頂けるように、お客様の立場になり、お客様の求めるお住まいをご紹介します。 |
Contact お問い合せ先 | | TEL: 0800-603-9816 [Toll free] mobile phone ・ Also available from PHS
Caller ID is not notified
Please contact the "saw SUUMO (Sumo)"
If it does not lead, If the real estate company TEL:0800-603-9816【通話料無料】携帯電話・PHSからもご利用いただけます
発信者番号は通知されません
「SUUMO(スーモ)を見た」と問い合わせください
つながらない方、不動産会社の方は
|
Building coverage, floor area ratio 建ぺい率・容積率 | | Fifty percent ・ Hundred percent 50%・100% |
Time residents 入居時期 | | Consultation 相談 |
Land of the right form 土地の権利形態 | | Ownership 所有権 |
Structure and method of construction 構造・工法 | | Steel 2-story 鉄骨2階建 |
Use district 用途地域 | | Urbanization control area 市街化調整区域 |
Other limitations その他制限事項 | | Regulations have by the Landscape Act 景観法による規制有 |
Overview and notices その他概要・特記事項 | | Contact: Nishimura Kengo, Building Permits reason: control area per building permit requirements, Parking: car space 担当者:西村 健吾、建築許可理由:調整区域につき建築許可要、駐車場:カースペース |
Company profile 会社概要 | | <Mediation> Governor of Kanagawa Prefecture (1) No. 027366 (Corporation) All Japan Real Estate Association (Corporation) metropolitan area real estate Fair Trade Council member Ishii housing (Ltd.) Yubinbango243-0813 Atsugi City, Kanagawa Prefecture Tsumadahigashi 3-10-13 <仲介>神奈川県知事(1)第027366号(公社)全日本不動産協会会員 (公社)首都圏不動産公正取引協議会加盟石井ハウジング(株)〒243-0813 神奈川県厚木市妻田東3-10-13 |
