Used Homes » Kanto » Kanagawa Prefecture » Atsugi
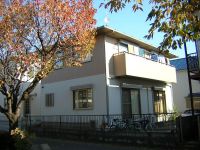 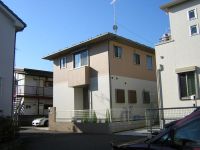
| | Atsugi City, Kanagawa Prefecture 神奈川県厚木市 |
| Odawara Line Odakyu "Aiko Ishida" walk 12 minutes 小田急小田原線「愛甲石田」歩12分 |
| Vibration Control ・ Seismic isolation ・ Earthquake resistant, Shaping land, Parking two Allowed, Facing south, A quiet residential area, System kitchen, Yang per good, Face-to-face kitchen, Toilet 2 places, 2-story, Nantei 制震・免震・耐震、整形地、駐車2台可、南向き、閑静な住宅地、システムキッチン、陽当り良好、対面式キッチン、トイレ2ヶ所、2階建、南庭 |
| Vibration Control ・ Seismic isolation ・ Earthquake resistant, Shaping land, Parking two Allowed, Facing south, A quiet residential area, System kitchen, Yang per good, Face-to-face kitchen, Toilet 2 places, 2-story, Nantei 制震・免震・耐震、整形地、駐車2台可、南向き、閑静な住宅地、システムキッチン、陽当り良好、対面式キッチン、トイレ2ヶ所、2階建、南庭 |
Features pickup 特徴ピックアップ | | Vibration Control ・ Seismic isolation ・ Earthquake resistant / Parking two Allowed / Facing south / System kitchen / Yang per good / A quiet residential area / Shaping land / Face-to-face kitchen / Toilet 2 places / 2-story / Nantei 制震・免震・耐震 /駐車2台可 /南向き /システムキッチン /陽当り良好 /閑静な住宅地 /整形地 /対面式キッチン /トイレ2ヶ所 /2階建 /南庭 | Price 価格 | | 39,800,000 yen 3980万円 | Floor plan 間取り | | 5LDK + S (storeroom) 5LDK+S(納戸) | Units sold 販売戸数 | | 1 units 1戸 | Land area 土地面積 | | 134.14 sq m 134.14m2 | Building area 建物面積 | | 114.27 sq m 114.27m2 | Driveway burden-road 私道負担・道路 | | Nothing, East 3.8m width (contact the road width 11.9m), West 4.5m width (contact the road width 11.4m) 無、東3.8m幅(接道幅11.9m)、西4.5m幅(接道幅11.4m) | Completion date 完成時期(築年月) | | July 2005 2005年7月 | Address 住所 | | Atsugi City, Kanagawa Prefecture Kamiochiai 神奈川県厚木市上落合 | Traffic 交通 | | Odawara Line Odakyu "Aiko Ishida" walk 12 minutes 小田急小田原線「愛甲石田」歩12分
| Contact お問い合せ先 | | Nakazato planning (Ltd.) TEL: 0800-603-1112 [Toll free] mobile phone ・ Also available from PHS
Caller ID is not notified
Please contact the "saw SUUMO (Sumo)"
If it does not lead, If the real estate company 中里企画(株)TEL:0800-603-1112【通話料無料】携帯電話・PHSからもご利用いただけます
発信者番号は通知されません
「SUUMO(スーモ)を見た」と問い合わせください
つながらない方、不動産会社の方は
| Building coverage, floor area ratio 建ぺい率・容積率 | | 60% ・ 200% 60%・200% | Time residents 入居時期 | | Consultation 相談 | Land of the right form 土地の権利形態 | | Ownership 所有権 | Structure and method of construction 構造・工法 | | Wooden 2-story (panel method) 木造2階建(パネル工法) | Construction 施工 | | (Ltd.) Misawa Homes (株)ミサワホーム | Use district 用途地域 | | One middle and high 1種中高 | Other limitations その他制限事項 | | Quasi-fire zones 準防火地域 | Overview and notices その他概要・特記事項 | | Facilities: Public Water Supply, This sewage, Individual LPG, Parking: car space 設備:公営水道、本下水、個別LPG、駐車場:カースペース | Company profile 会社概要 | | <Mediation> Governor of Tokyo (7) No. 053768 No. Nakazato planning Ltd. Yubinbango194-0011 Machida, Tokyo Narusegaoka 2-23-9 <仲介>東京都知事(7)第053768号中里企画(株)〒194-0011 東京都町田市成瀬が丘2-23-9 |
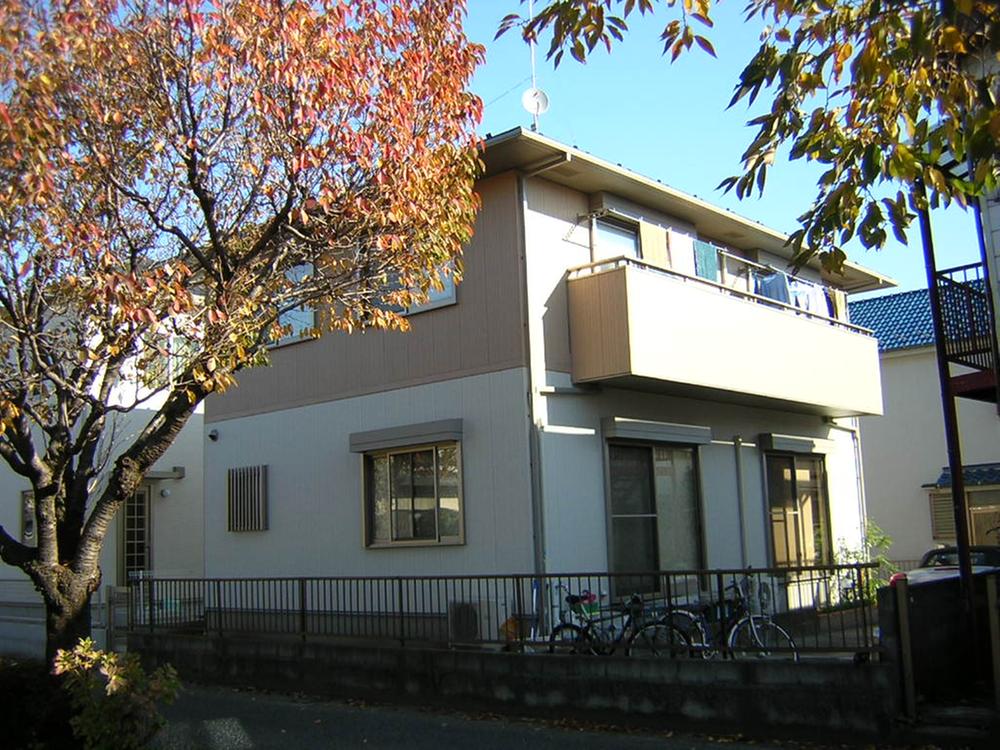 Local appearance photo
現地外観写真
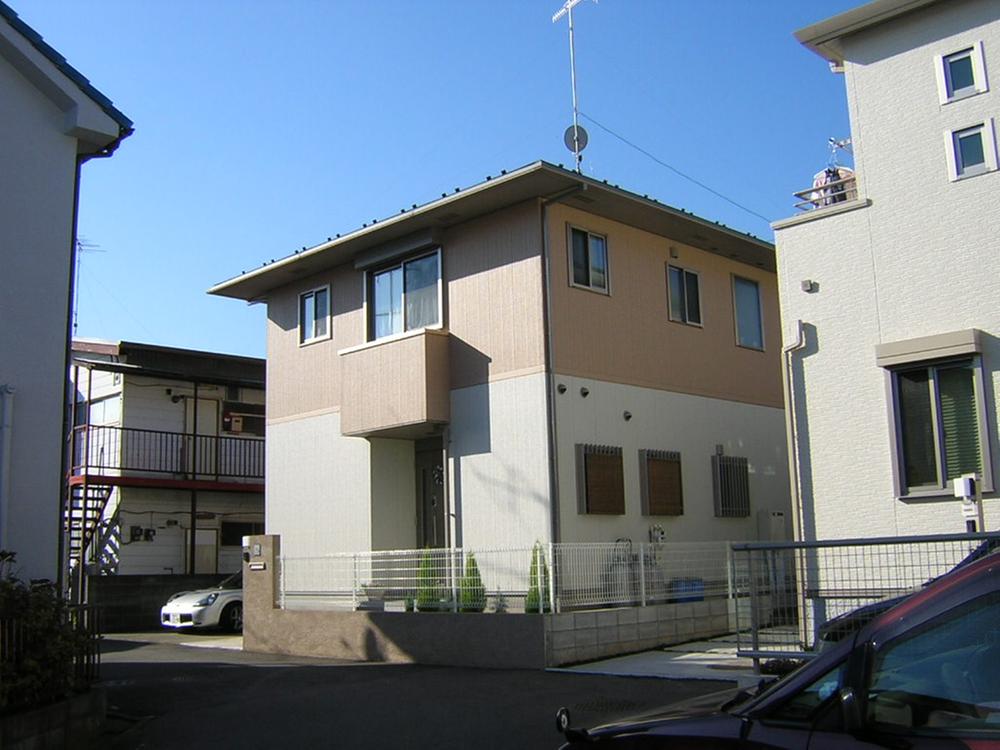 Local photos, including front road
前面道路含む現地写真
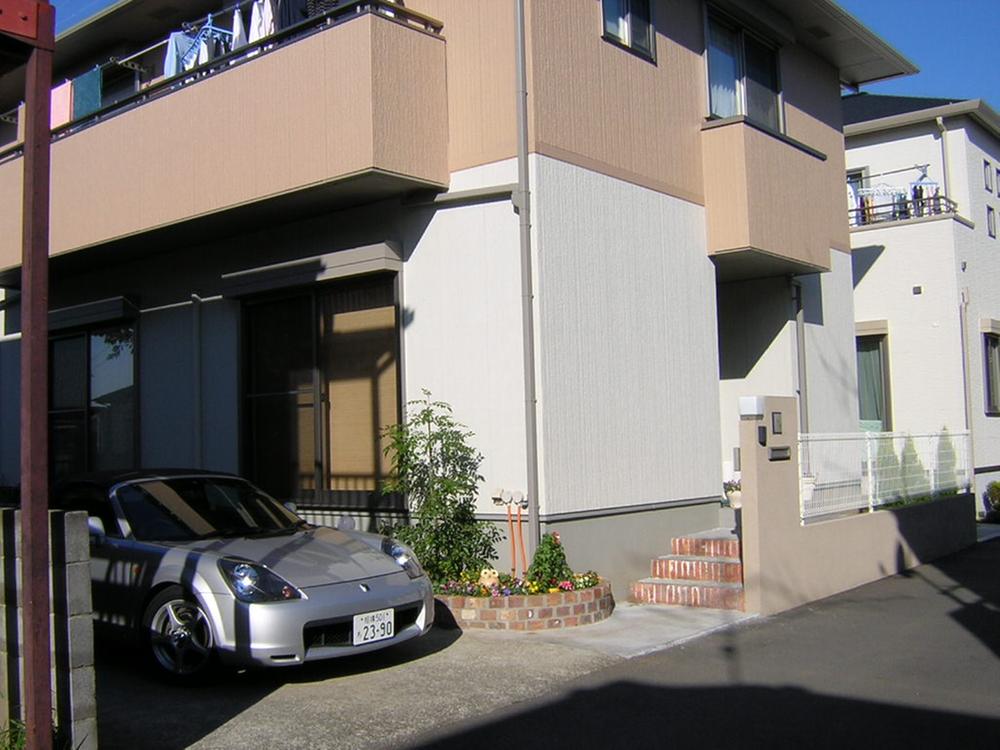 Local photos, including front road
前面道路含む現地写真
Floor plan間取り図 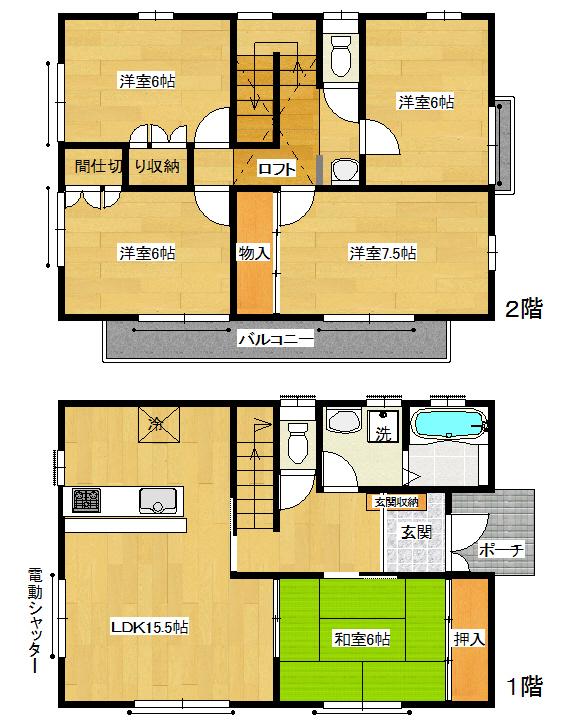 39,800,000 yen, 5LDK + S (storeroom), Land area 134.14 sq m , Building area 114.27 sq m
3980万円、5LDK+S(納戸)、土地面積134.14m2、建物面積114.27m2
Location
|





