Used Homes » Kanto » Kanagawa Prefecture » Atsugi
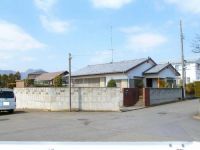 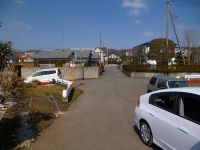
| | Atsugi City, Kanagawa Prefecture 神奈川県厚木市 |
| Odakyu Odawara Line "Hon-Atsugi" bus 17 minutes roof iris estate AzumaAyumi 3 minutes 小田急小田原線「本厚木」バス17分鳶尾団地東歩3分 |
Features pickup 特徴ピックアップ | | Land 50 square meters or more / See the mountain / Facing south / Yang per good / Corner lot / Japanese-style room / City gas / A large gap between the neighboring house 土地50坪以上 /山が見える /南向き /陽当り良好 /角地 /和室 /都市ガス /隣家との間隔が大きい | Price 価格 | | 27 million yen 2700万円 | Floor plan 間取り | | 4K 4K | Units sold 販売戸数 | | 1 units 1戸 | Land area 土地面積 | | 300 sq m (90.74 tsubo) (Registration) 300m2(90.74坪)(登記) | Building area 建物面積 | | 101.63 sq m (30.74 tsubo) (Registration) 101.63m2(30.74坪)(登記) | Driveway burden-road 私道負担・道路 | | Nothing 無 | Completion date 完成時期(築年月) | | November 1978 1978年11月 | Address 住所 | | Atsugi City, Kanagawa Prefecture roof iris 1 神奈川県厚木市鳶尾1 | Traffic 交通 | | Odakyu Odawara Line "Hon-Atsugi" bus 17 minutes roof iris estate AzumaAyumi 3 minutes 小田急小田原線「本厚木」バス17分鳶尾団地東歩3分
| Person in charge 担当者より | | Person in charge of real-estate and building business chief Toshiyuki Hihara Age: 30 Daigyokai experience: Although it you do not know eight years is the large real estate buying and selling, To eliminate your anxiety, As you can trade with your peace of mind, I will also disadvantages also to firmly .. explanation advantage of the property. 担当者宅建営業主任 日原 稔之年齢:30代業界経験:8年分からない事が多い不動産売買ですが、お客様の不安を解消し、ご安心してお取引いただけるように、物件の長所も短所もしっかりとご説明させていただきます。 | Contact お問い合せ先 | | TEL: 0800-603-0011 [Toll free] mobile phone ・ Also available from PHS
Caller ID is not notified
Please contact the "saw SUUMO (Sumo)"
If it does not lead, If the real estate company TEL:0800-603-0011【通話料無料】携帯電話・PHSからもご利用いただけます
発信者番号は通知されません
「SUUMO(スーモ)を見た」と問い合わせください
つながらない方、不動産会社の方は
| Building coverage, floor area ratio 建ぺい率・容積率 | | 60% ・ 200% 60%・200% | Time residents 入居時期 | | Consultation 相談 | Land of the right form 土地の権利形態 | | Ownership 所有権 | Structure and method of construction 構造・工法 | | Wooden 1 story 木造1階建 | Use district 用途地域 | | One dwelling 1種住居 | Overview and notices その他概要・特記事項 | | Contact: Sales Chief Toshiyuki Hihara, Facilities: Public Water Supply, This sewage, City gas, Parking: car space 担当者:営業主任 日原 稔之、設備:公営水道、本下水、都市ガス、駐車場:カースペース | Company profile 会社概要 | | <Mediation> Minister of Land, Infrastructure and Transport (12) No. 001168 (one company) Real Estate Association (Corporation) metropolitan area real estate Fair Trade Council member Odakyu Real Estate Co., Ltd. (stock) Atsugi shop Yubinbango243-0018 Atsugi City, Kanagawa Prefecture Nakamachi 4-10-8 Atsugi azalea building <仲介>国土交通大臣(12)第001168号(一社)不動産協会会員 (公社)首都圏不動産公正取引協議会加盟小田急不動産(株)厚木店〒243-0018 神奈川県厚木市中町4-10-8 厚木アザレアビル |
Local appearance photo現地外観写真 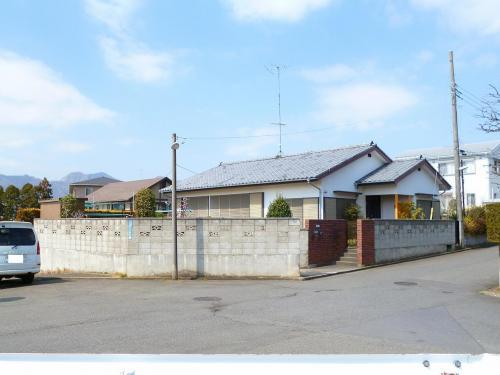 Local appearance photo east and south and the west side is a three-way corner lot that is the road.
現地外観写真東側と南側と西側が道となっている三方角地です。
Local photos, including front road前面道路含む現地写真 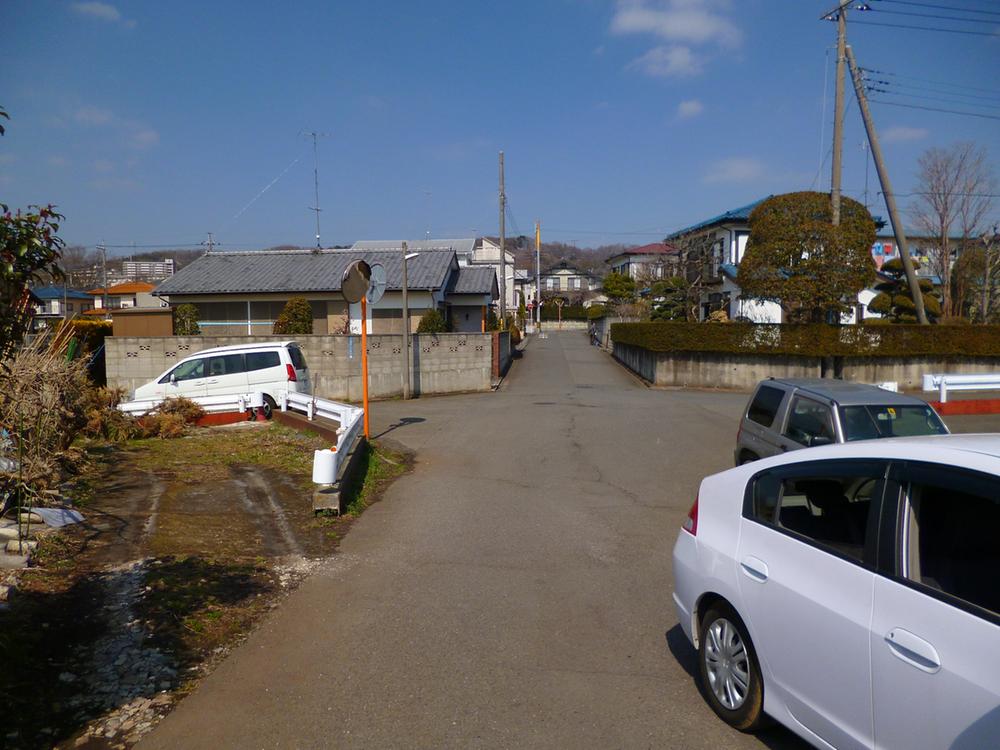 Local (11 May 2013) Shooting The south will have spread urbanization control areas across the city planning road planned site.
現地(2013年11月)撮影
南側は都市計画道路予定地をはさんで市街化調整区域が広がっております。
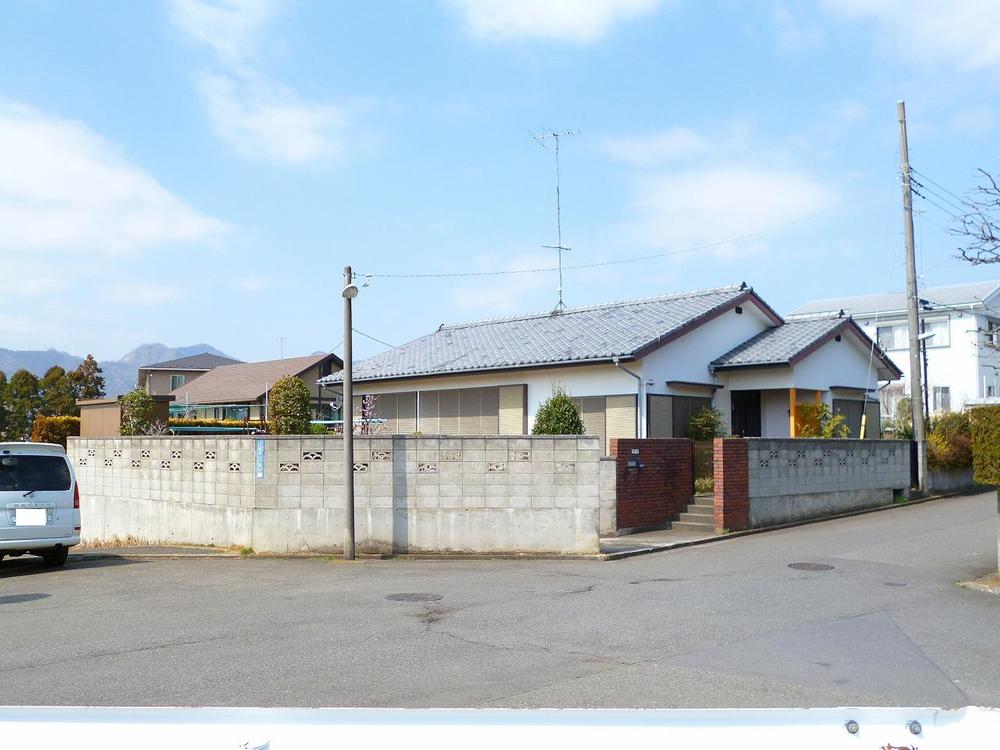 Local (11 May 2013) Shooting On the site of 300 square meters is, It stood is Heike provided with a garden to the south. Although the building is the number of years what old, With a solid build, You can use it still.
現地(2013年11月)撮影
300平米の敷地には、南面にお庭を設けた平家が建ってます。建物は年数こそ古いものの、しっかりとした造りで、まだまだお使いいただけます。
Floor plan間取り図 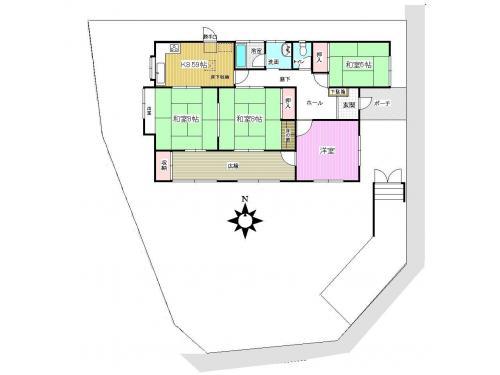 27 million yen, 4K, Land area 300 sq m , Building area 101.63 sq m
2700万円、4K、土地面積300m2、建物面積101.63m2
Location
|





