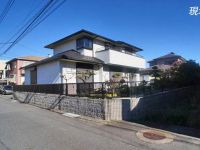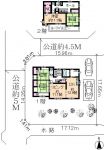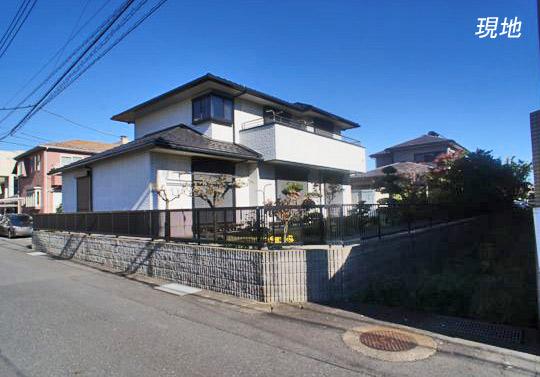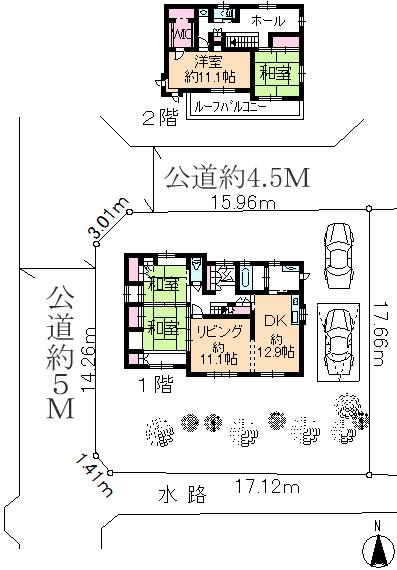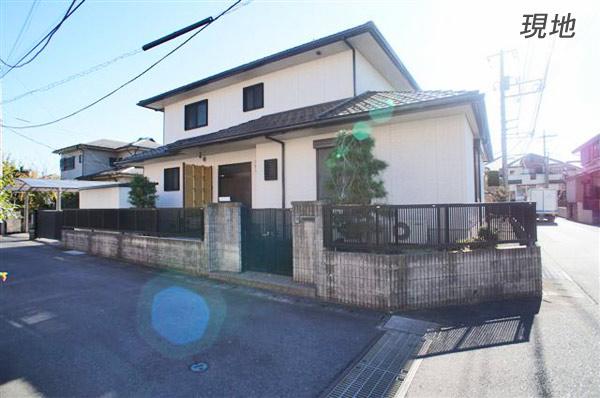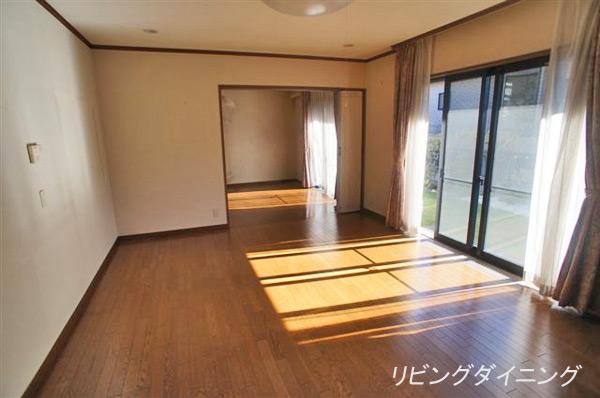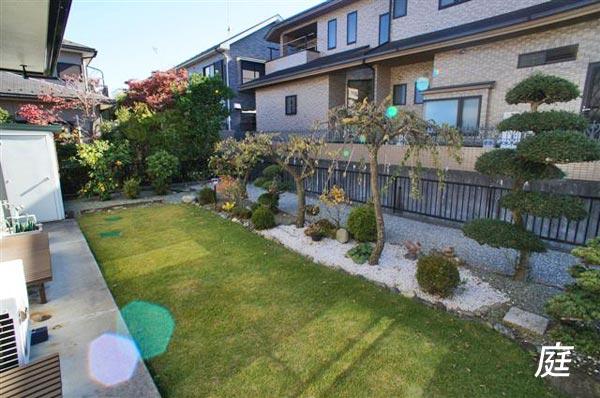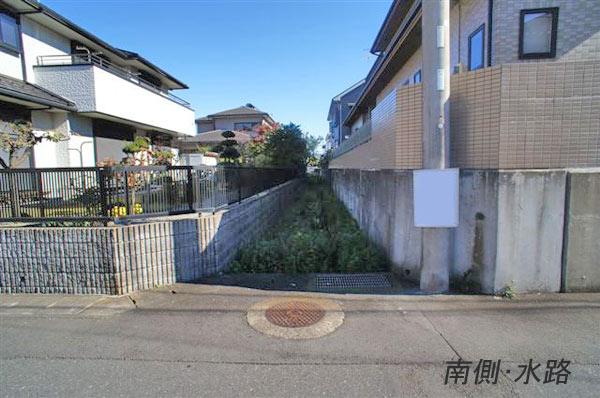|
|
Atsugi City, Kanagawa Prefecture
神奈川県厚木市
|
|
Odawara Line Odakyu "Hon-Atsugi" walk 17 minutes
小田急小田原線「本厚木」歩17分
|
|
Used House for Sekisui House construction ■ Because the south has become a waterway, Please use as a three-way corner lot. ■ You may care of your garden, It is a Japanese style appearance. ■ The car is two parking Allowed, One is the storage type with a shutter. ■ Because of urbanization control area, When building reconstruction is reviewed by the Atsugi City Development Committee, Permit is required.
積水ハウス施工の中古戸建て■南側が水路となっているため、三方角地としてご利用下さい。■お庭のお手入れも良く、和風な佇まいです。■車は2台駐車可、1台はシャッター付の格納タイプです。■市街化調整区域のため、建物再建築の際は厚木市開発審査会による審査、許可が必要です。
|
Features pickup 特徴ピックアップ | | Parking two Allowed / Land 50 square meters or more / Corner lot / Shaping land / Nantei / Walk-in closet / roof balcony 駐車2台可 /土地50坪以上 /角地 /整形地 /南庭 /ウォークインクロゼット /ルーフバルコニー |
Price 価格 | | 54,800,000 yen 5480万円 |
Floor plan 間取り | | 4LDK + S (storeroom) 4LDK+S(納戸) |
Units sold 販売戸数 | | 1 units 1戸 |
Land area 土地面積 | | 314.3 sq m (95.07 square meters) 314.3m2(95.07坪) |
Building area 建物面積 | | 161.47 sq m (48.84 square meters) 161.47m2(48.84坪) |
Driveway burden-road 私道負担・道路 | | Nothing, West 5m width (contact the road width 14.2m), North 4.5m width (contact the road width 15.9m) 無、西5m幅(接道幅14.2m)、北4.5m幅(接道幅15.9m) |
Completion date 完成時期(築年月) | | March 1998 1998年3月 |
Address 住所 | | Atsugi City, Kanagawa Prefecture hot water 神奈川県厚木市温水 |
Traffic 交通 | | Odawara Line Odakyu "Hon-Atsugi" walk 17 minutes
Odawara Line Odakyu "Hon-Atsugi" bus 6 minutes Akabane entrance walk 3 minutes 小田急小田原線「本厚木」歩17分
小田急小田原線「本厚木」バス6分赤羽入口歩3分
|
Contact お問い合せ先 | | Sekiwa Real Estate Co., Ltd. Machida ・ Sagamihara office TEL: 0800-603-0078 [Toll free] mobile phone ・ Also available from PHS
Caller ID is not notified
Please contact the "saw SUUMO (Sumo)"
If it does not lead, If the real estate company 積和不動産(株)町田・相模原営業所TEL:0800-603-0078【通話料無料】携帯電話・PHSからもご利用いただけます
発信者番号は通知されません
「SUUMO(スーモ)を見た」と問い合わせください
つながらない方、不動産会社の方は
|
Building coverage, floor area ratio 建ぺい率・容積率 | | 60% ・ 200% 60%・200% |
Time residents 入居時期 | | Consultation 相談 |
Land of the right form 土地の権利形態 | | Ownership 所有権 |
Structure and method of construction 構造・工法 | | Light-gauge steel 2-story 軽量鉄骨2階建 |
Construction 施工 | | Sekisui House Ltd. 積水ハウス(株) |
Use district 用途地域 | | One dwelling 1種住居 |
Overview and notices その他概要・特記事項 | | Facilities: Public Water Supply, This sewage, City gas, Parking: car space 設備:公営水道、本下水、都市ガス、駐車場:カースペース |
Company profile 会社概要 | | <Mediation> Minister of Land, Infrastructure and Transport (11) No. 002250 (one company) Real Estate Association (Corporation) metropolitan area real estate Fair Trade Council member Sekiwa Real Estate Co., Ltd. Machida ・ Sagamihara office Yubinbango194-0021 Machida, Tokyo Nakamachi 1-2-4 Nisshin Machida building 6th floor <仲介>国土交通大臣(11)第002250号(一社)不動産協会会員 (公社)首都圏不動産公正取引協議会加盟積和不動産(株)町田・相模原営業所〒194-0021 東京都町田市中町1-2-4 日新町田ビル6階 |
