Used Homes » Kanto » Kanagawa Prefecture » Atsugi
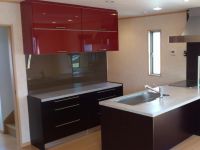 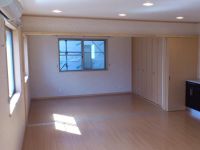
| | Atsugi City, Kanagawa Prefecture 神奈川県厚木市 |
| Odawara Line Odakyu "Hon-Atsugi" bus 12 Bunmatsu Hasutera walk 9 minutes 小田急小田原線「本厚木」バス12分松蓮寺歩9分 |
| 2007 Built land 48 square meters building 52 square meters of large 4LDK + storeroom + bike House for with garage. Interior is also very beautiful. Please feel free to contact us because weekdays are available guidance. 平成19年築土地48坪建物52坪の大型4LDK+納戸+バイクガレージ付の戸建てです。内装もたいへんきれいです。平日のご案内可能ですのでお気軽にお問い合わせください。 |
| ■ Parking three or more possible ■ LDK20 tatami mats or more ■ Facing south ■ System kitchen ■ Bathroom Dryer ■ Yang per good ■ All room storage ■ Washbasin with shower ■ Face-to-face kitchen ■ Wide balcony ■ Barrier-free ■ Toilet 2 places ■ Bathroom 1 tsubo or more ■ Warm water washing toilet seat ■ The window in the bathroom ■ All living room flooring ■ IH cooking heater ■ Dish washing dryer ■ All room 6 tatami mats or more ■ Three-story or more ■ Flat terrain ■駐車3台以上可■LDK20畳以上■南向き■システムキッチン■浴室乾燥機■陽当り良好■全居室収納■シャワー付洗面台■対面式キッチン■ワイドバルコニー■バリアフリー■トイレ2ヶ所■浴室1坪以上■温水洗浄便座■浴室に窓■全居室フローリング■IHクッキングヒーター■食器洗乾燥機■全居室6畳以上■3階建以上■平坦地 |
Features pickup 特徴ピックアップ | | Parking three or more possible / LDK20 tatami mats or more / Facing south / System kitchen / Bathroom Dryer / Yang per good / All room storage / Washbasin with shower / Face-to-face kitchen / Wide balcony / Barrier-free / Toilet 2 places / Bathroom 1 tsubo or more / Warm water washing toilet seat / The window in the bathroom / All living room flooring / IH cooking heater / Dish washing dryer / All room 6 tatami mats or more / Three-story or more / Flat terrain 駐車3台以上可 /LDK20畳以上 /南向き /システムキッチン /浴室乾燥機 /陽当り良好 /全居室収納 /シャワー付洗面台 /対面式キッチン /ワイドバルコニー /バリアフリー /トイレ2ヶ所 /浴室1坪以上 /温水洗浄便座 /浴室に窓 /全居室フローリング /IHクッキングヒーター /食器洗乾燥機 /全居室6畳以上 /3階建以上 /平坦地 | Price 価格 | | 34,800,000 yen 3480万円 | Floor plan 間取り | | 4LDK + 2S (storeroom) 4LDK+2S(納戸) | Units sold 販売戸数 | | 1 units 1戸 | Total units 総戸数 | | 1 units 1戸 | Land area 土地面積 | | 161.39 sq m (48.82 tsubo) (Registration) 161.39m2(48.82坪)(登記) | Building area 建物面積 | | 173.89 sq m (52.60 tsubo) (Registration) 173.89m2(52.60坪)(登記) | Driveway burden-road 私道負担・道路 | | Nothing 無 | Completion date 完成時期(築年月) | | April 2007 2007年4月 | Address 住所 | | Atsugi City, Kanagawa Prefecture Mita South 1 神奈川県厚木市三田南1 | Traffic 交通 | | Odawara Line Odakyu "Hon-Atsugi" bus 12 Bunmatsu Hasutera walk 9 minutes
Odawara Line Odakyu "Atsugi" walk 58 minutes
JR Sagami Line "Sobudaishita" walk 66 minutes 小田急小田原線「本厚木」バス12分松蓮寺歩9分
小田急小田原線「厚木」歩58分
JR相模線「相武台下」歩66分
| Related links 関連リンク | | [Related Sites of this company] 【この会社の関連サイト】 | Contact お問い合せ先 | | TEL: 0800-808-5242 [Toll free] mobile phone ・ Also available from PHS
Caller ID is not notified
Please contact the "saw SUUMO (Sumo)"
If it does not lead, If the real estate company TEL:0800-808-5242【通話料無料】携帯電話・PHSからもご利用いただけます
発信者番号は通知されません
「SUUMO(スーモ)を見た」と問い合わせください
つながらない方、不動産会社の方は
| Time residents 入居時期 | | Consultation 相談 | Land of the right form 土地の権利形態 | | Ownership 所有権 | Structure and method of construction 構造・工法 | | Wooden three-story 木造3階建 | Other limitations その他制限事項 | | Regulations have by the Landscape Act, Quasi-fire zones 景観法による規制有、準防火地域 | Overview and notices その他概要・特記事項 | | Facilities: Public Water Supply, This sewage, Individual LPG, Parking: car space 設備:公営水道、本下水、個別LPG、駐車場:カースペース | Company profile 会社概要 | | <Mediation> Governor of Kanagawa Prefecture (4) The 022,018 Gominami Takeshi Construction (Ltd.) Yubinbango243-0014 Atsugi City, Kanagawa Prefecture Asahimachi 5-46-17 <仲介>神奈川県知事(4)第022018号南武建設(株)〒243-0014 神奈川県厚木市旭町5-46-17 |
Kitchenキッチン 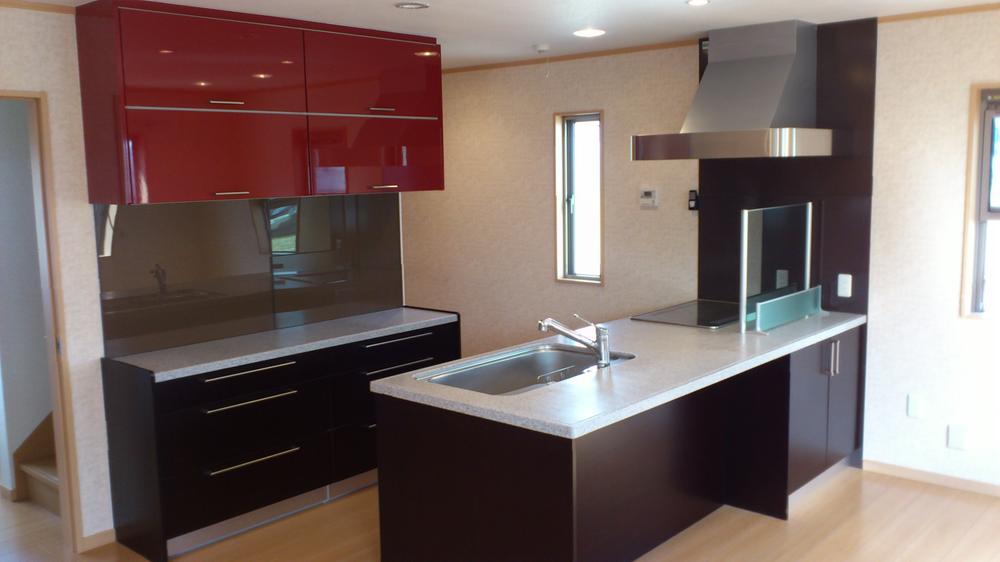 Indoor (11 May 2013) Shooting
室内(2013年11月)撮影
Livingリビング 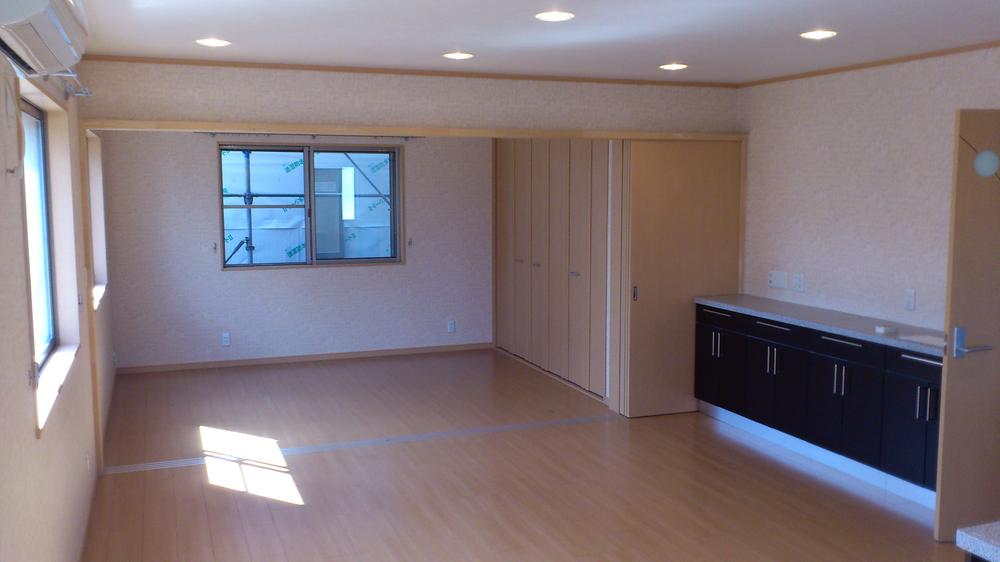 Indoor (11 May 2013) Shooting
室内(2013年11月)撮影
Kitchenキッチン 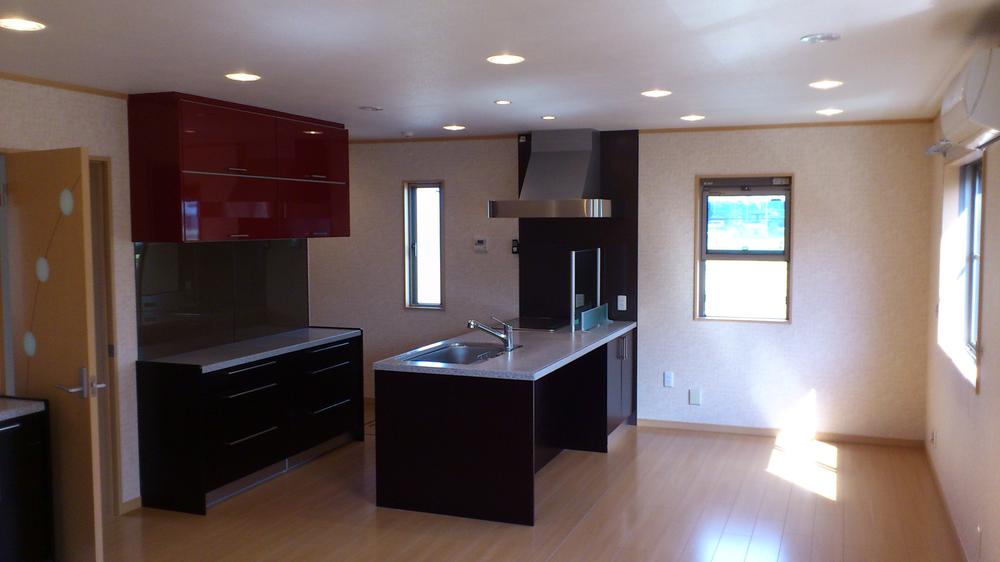 Indoor (11 May 2013) Shooting
室内(2013年11月)撮影
Floor plan間取り図 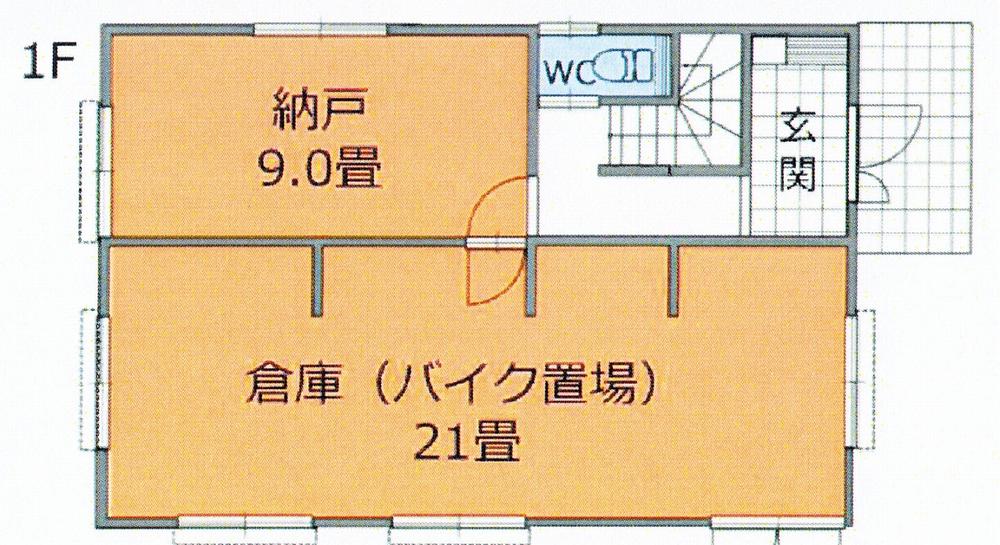 34,800,000 yen, 4LDK + 2S (storeroom), Land area 161.39 sq m , Building area 173.89 sq m 1 floor
3480万円、4LDK+2S(納戸)、土地面積161.39m2、建物面積173.89m2 1階部分
Local appearance photo現地外観写真 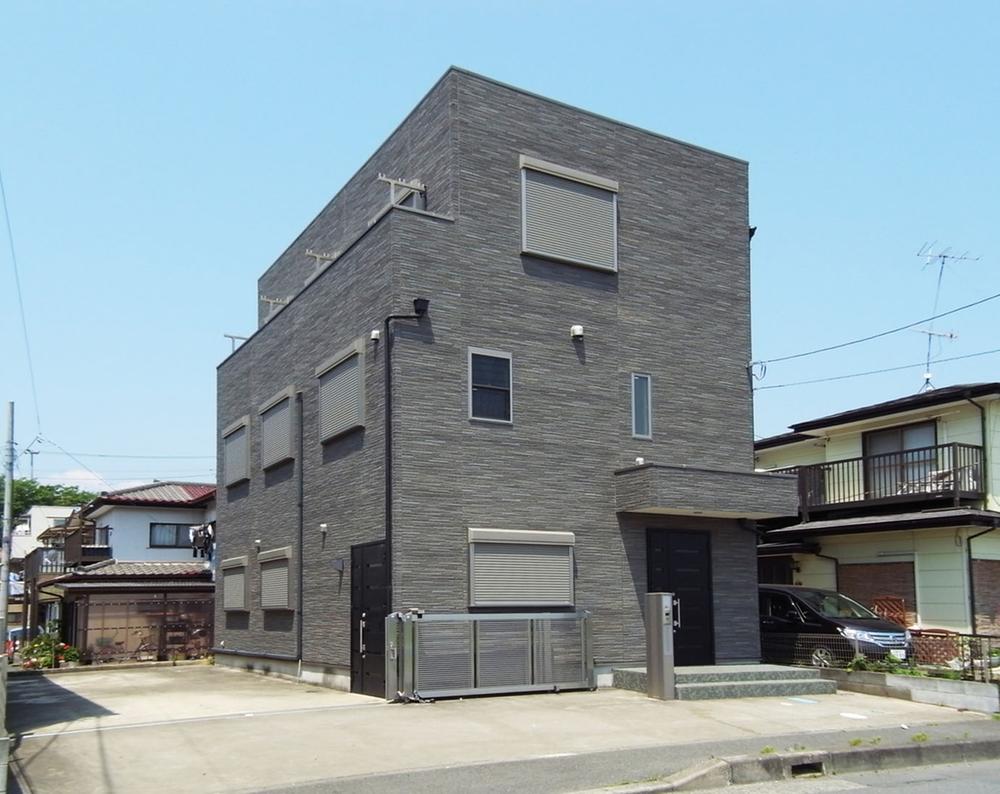 Local (11 May 2013) Shooting
現地(2013年11月)撮影
Bathroom浴室 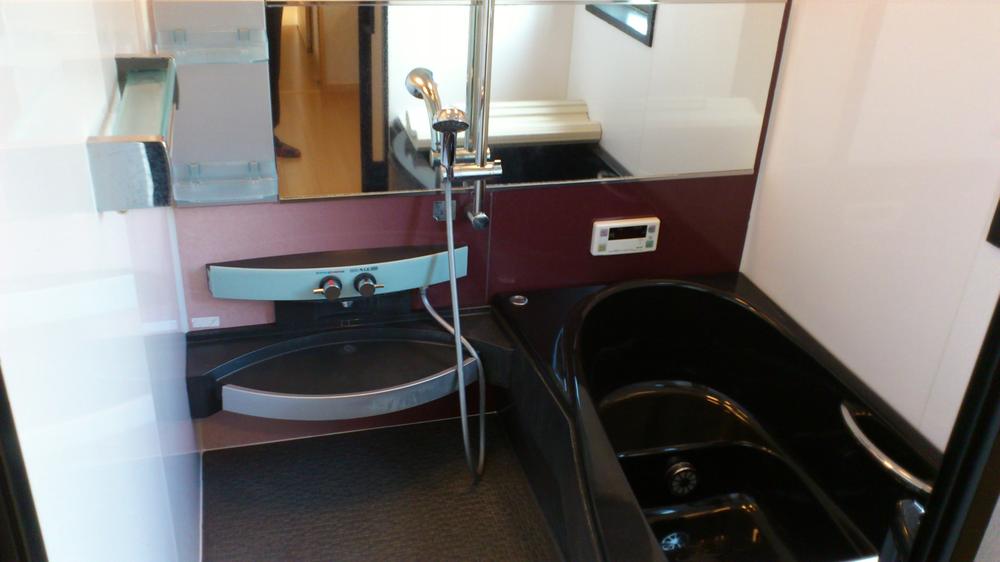 Indoor (11 May 2013) Shooting
室内(2013年11月)撮影
Other introspectionその他内観 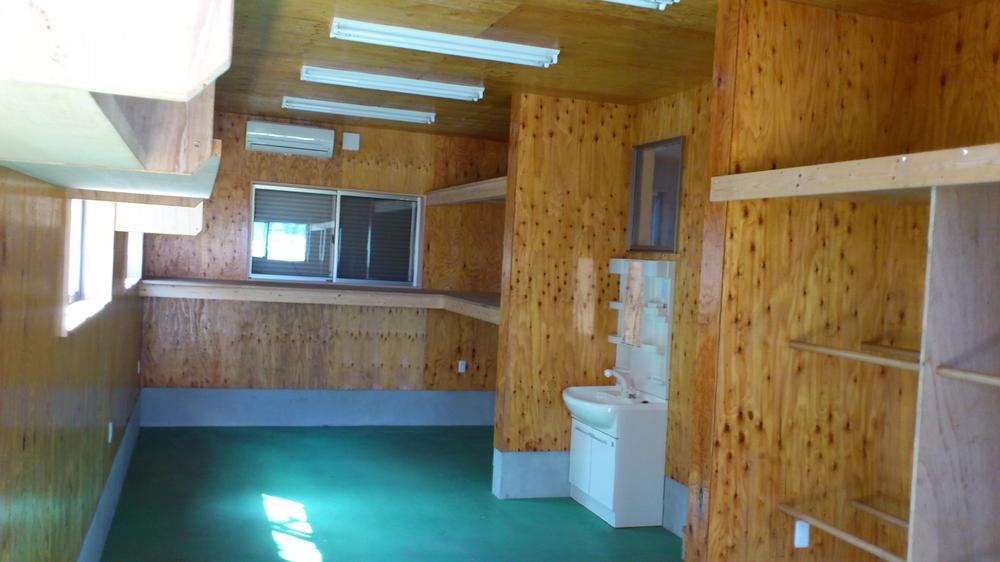 Indoor (11 May 2013) Shooting
室内(2013年11月)撮影
Floor plan間取り図 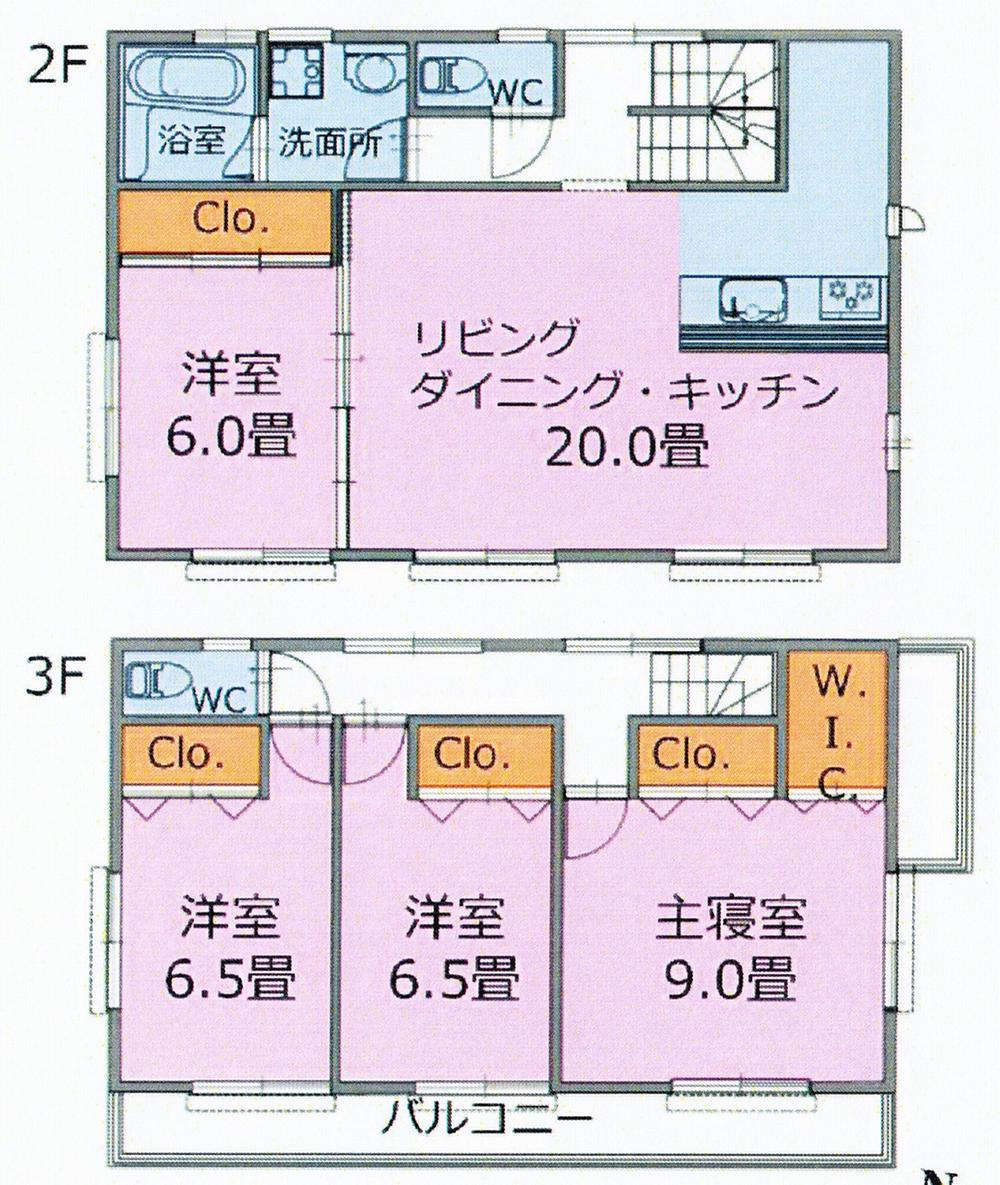 34,800,000 yen, 4LDK + 2S (storeroom), Land area 161.39 sq m , Building area 173.89 sq m 2.3 floor
3480万円、4LDK+2S(納戸)、土地面積161.39m2、建物面積173.89m2 2.3階部分
Location
|









