Used Homes » Kanto » Kanagawa Prefecture » Atsugi
 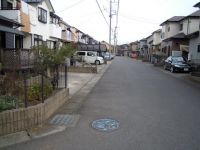
| | Atsugi City, Kanagawa Prefecture 神奈川県厚木市 |
| Odakyu Odawara Line "Hon-Atsugi" bus 16 minutes Higashikobara entrance walk 3 minutes 小田急小田原線「本厚木」バス16分東河原入口歩3分 |
| ◆ Solar power generation installed base, Renovated single-family ◇ There are two cars parking space ◆ It is the property of the southwest corner lot ◆太陽光発電設置済み、リフォーム済み一戸建て ◇駐車スペース2台分あり ◆南西角地の物件です |
| Interior renovation, Facing south, System kitchen, Yang per good, All room storage, Siemens south road, A quiet residential area, LDK15 tatami mats or more, Around traffic fewer, Corner lotese-style room, Shaping land, Face-to-face kitchen, Toilet 2 places, Bathroom 1 tsubo or more, 2-story, South balcony, Zenshitsuminami direction, Underfloor Storage, The window in the bathroom, Leafy residential area, Ventilation good, IH cooking heater 内装リフォーム、南向き、システムキッチン、陽当り良好、全居室収納、南側道路面す、閑静な住宅地、LDK15畳以上、周辺交通量少なめ、角地、和室、整形地、対面式キッチン、トイレ2ヶ所、浴室1坪以上、2階建、南面バルコニー、全室南向き、床下収納、浴室に窓、緑豊かな住宅地、通風良好、IHクッキングヒーター |
Features pickup 特徴ピックアップ | | Interior renovation / Facing south / System kitchen / Yang per good / All room storage / Siemens south road / A quiet residential area / LDK15 tatami mats or more / Around traffic fewer / Corner lot / Japanese-style room / Shaping land / Face-to-face kitchen / Toilet 2 places / Bathroom 1 tsubo or more / 2-story / South balcony / Zenshitsuminami direction / Underfloor Storage / The window in the bathroom / Leafy residential area / Ventilation good / IH cooking heater 内装リフォーム /南向き /システムキッチン /陽当り良好 /全居室収納 /南側道路面す /閑静な住宅地 /LDK15畳以上 /周辺交通量少なめ /角地 /和室 /整形地 /対面式キッチン /トイレ2ヶ所 /浴室1坪以上 /2階建 /南面バルコニー /全室南向き /床下収納 /浴室に窓 /緑豊かな住宅地 /通風良好 /IHクッキングヒーター | Price 価格 | | 25,900,000 yen 2590万円 | Floor plan 間取り | | 4LDK 4LDK | Units sold 販売戸数 | | 1 units 1戸 | Total units 総戸数 | | 1 units 1戸 | Land area 土地面積 | | 150.1 sq m (45.40 tsubo) (Registration) 150.1m2(45.40坪)(登記) | Building area 建物面積 | | 102.88 sq m (31.12 tsubo) (Registration) 102.88m2(31.12坪)(登記) | Driveway burden-road 私道負担・道路 | | Nothing, South 6m width, West 6m width 無、南6m幅、西6m幅 | Completion date 完成時期(築年月) | | January 2001 2001年1月 | Address 住所 | | Atsugi City, Kanagawa Prefecture Mita 神奈川県厚木市三田 | Traffic 交通 | | Odakyu Odawara Line "Hon-Atsugi" bus 16 minutes Higashikobara entrance walk 3 minutes
JR Sagami Line "Sobudaishita" walk 58 minutes
JR Sagami Line "Iriya" walk 69 minutes 小田急小田原線「本厚木」バス16分東河原入口歩3分
JR相模線「相武台下」歩58分
JR相模線「入谷」歩69分
| Related links 関連リンク | | [Related Sites of this company] 【この会社の関連サイト】 | Person in charge 担当者より | | The person in charge Masuyama HiroshiShun Age: peace of mind a big shopping in the 20's your life so that you your decision, Let me wholeheartedly support. 担当者 増山 弘俊年齢:20代お客様の人生の中での大きな買い物を安心してご決断いただけるよう、誠心誠意サポートさせて頂きます。 | Contact お問い合せ先 | | TEL: 0800-809-8568 [Toll free] mobile phone ・ Also available from PHS
Caller ID is not notified
Please contact the "saw SUUMO (Sumo)"
If it does not lead, If the real estate company TEL:0800-809-8568【通話料無料】携帯電話・PHSからもご利用いただけます
発信者番号は通知されません
「SUUMO(スーモ)を見た」と問い合わせください
つながらない方、不動産会社の方は
| Building coverage, floor area ratio 建ぺい率・容積率 | | Fifty percent ・ Hundred percent 50%・100% | Time residents 入居時期 | | Consultation 相談 | Land of the right form 土地の権利形態 | | Ownership 所有権 | Structure and method of construction 構造・工法 | | Wooden 2-story 木造2階建 | Renovation リフォーム | | December 2013 interior renovation completed (wall ・ floor ・ all rooms) 2013年12月内装リフォーム済(壁・床・全室) | Use district 用途地域 | | Unspecified 無指定 | Other limitations その他制限事項 | | Regulations have by the Landscape Act 景観法による規制有 | Overview and notices その他概要・特記事項 | | Contact Person Masuyama HiroshiShun, Facilities: Public Water Supply, This sewage, All-electric, Parking: car space 担当者: 増山 弘俊、設備:公営水道、本下水、オール電化、駐車場:カースペース | Company profile 会社概要 | | <Mediation> Kanagawa Governor (2) No. 026848 (Corporation) All Japan Real Estate Association (Corporation) metropolitan area real estate Fair Trade Council member Century 21 (Ltd.) Hilo Corporation Yubinbango243-0432 Ebina, Kanagawa Prefecture center 2-9-1 <仲介>神奈川県知事(2)第026848号(公社)全日本不動産協会会員 (公社)首都圏不動産公正取引協議会加盟センチュリー21(株)ヒロコーポレーション〒243-0432 神奈川県海老名市中央2-9-1 |
Local appearance photo現地外観写真 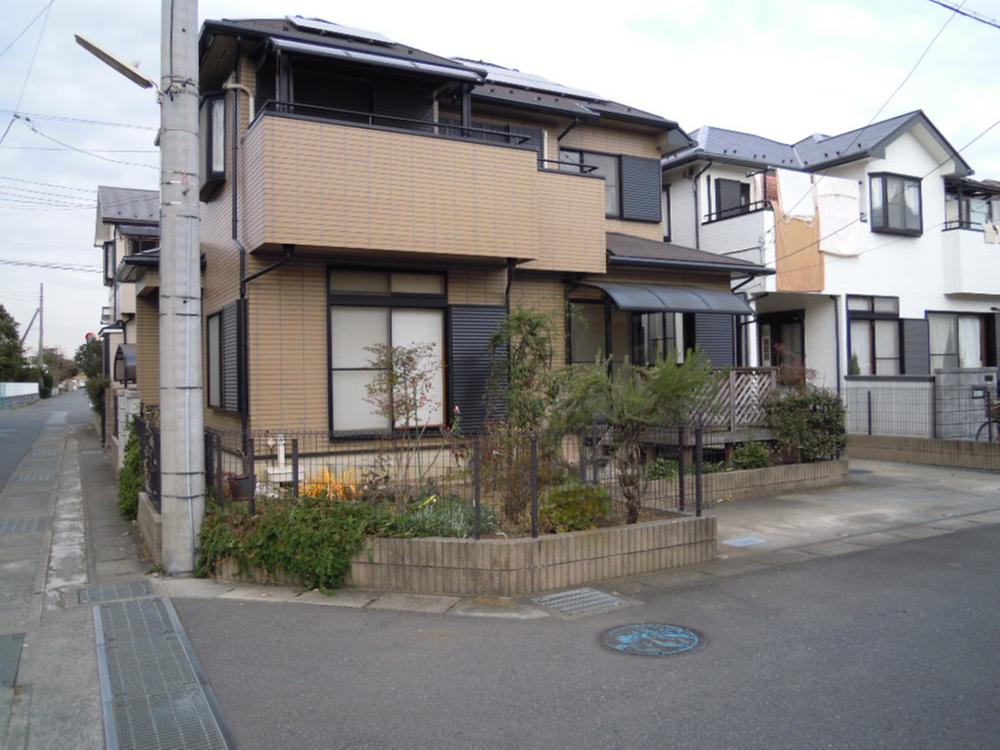 Local (12 May 2013) Shooting
現地(2013年12月)撮影
Local photos, including front road前面道路含む現地写真 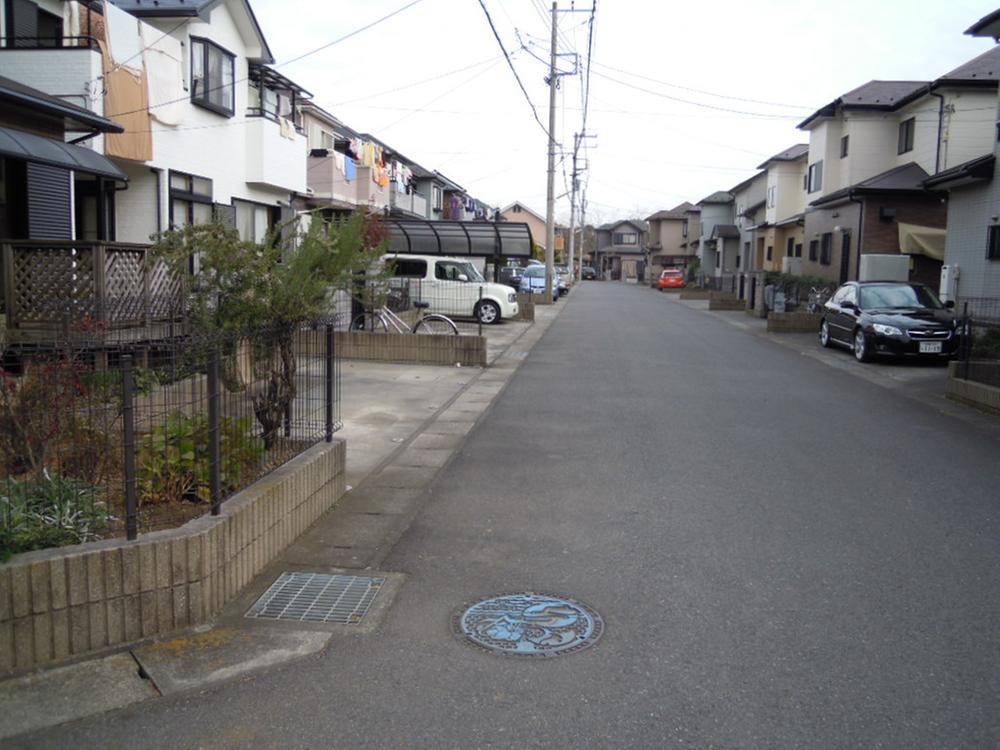 Local (12 May 2013) Shooting
現地(2013年12月)撮影
Floor plan間取り図 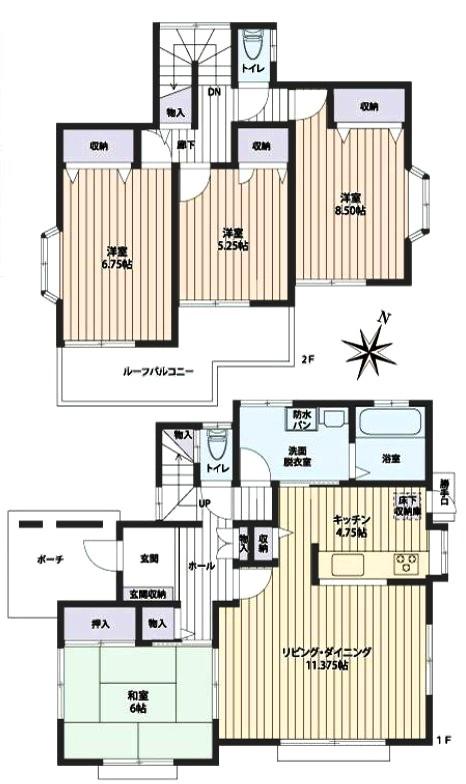 25,900,000 yen, 4LDK, Land area 150.1 sq m , Building area 102.88 sq m
2590万円、4LDK、土地面積150.1m2、建物面積102.88m2
Local appearance photo現地外観写真 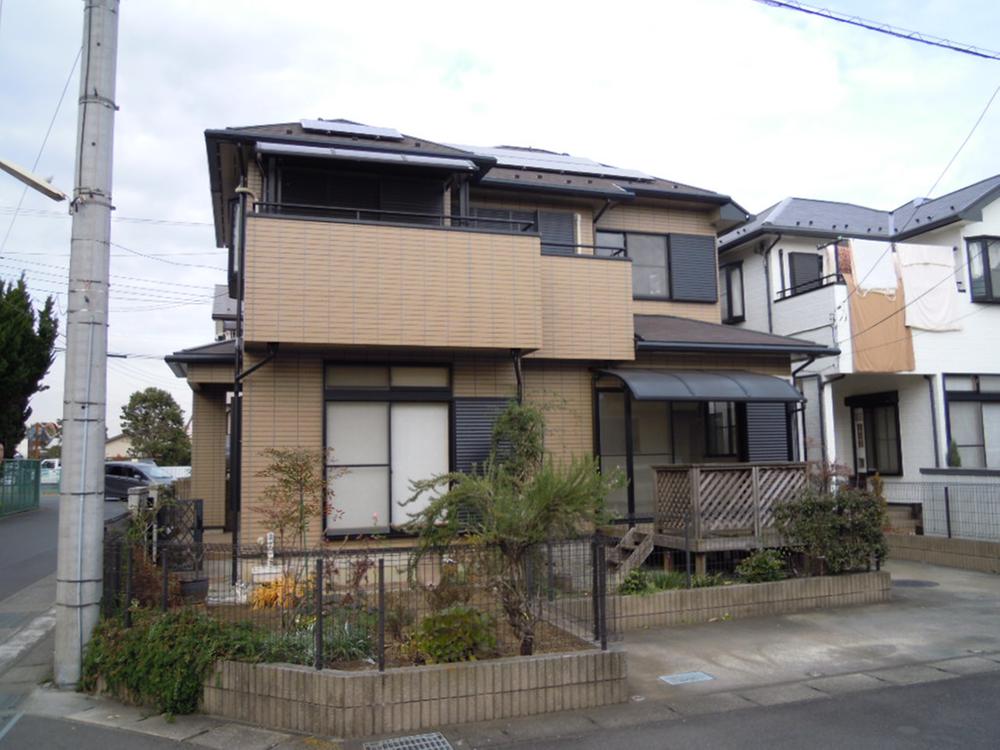 Local (12 May 2013) Shooting
現地(2013年12月)撮影
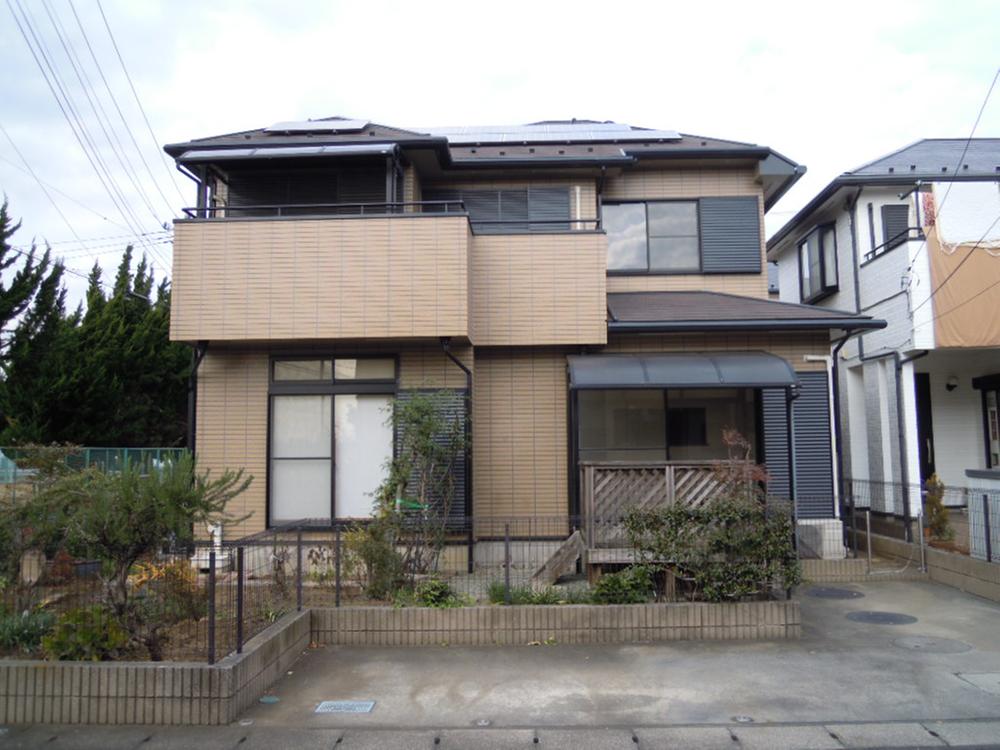 Local (12 May 2013) Shooting
現地(2013年12月)撮影
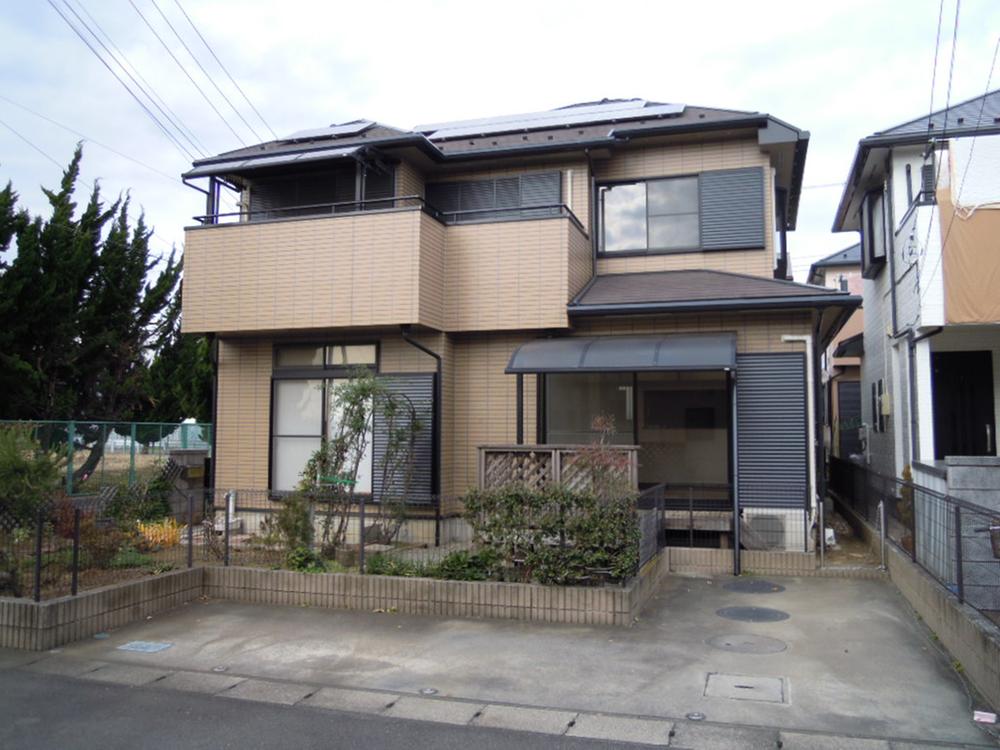 Local (12 May 2013) Shooting
現地(2013年12月)撮影
Location
|







