Used Homes » Kanto » Kanagawa Prefecture » Atsugi
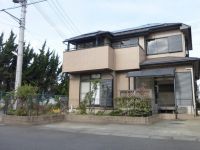 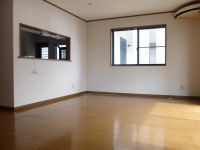
| | Atsugi City, Kanagawa Prefecture 神奈川県厚木市 |
| Odakyu Odawara Line "Hon-Atsugi" bus 16 minutes Higashikobara entrance walk 3 minutes 小田急小田原線「本厚木」バス16分東河原入口歩3分 |
| ☆ Solar power installation have been detached ☆ ◆ Parking space two Allowed! ◆ It is more than 45 square meters of land room ☆ ◆ Zenshitsuminami facing sun per good! ☆太陽光発電設置済み戸建☆◆駐車スペース2台可!◆土地ゆとりの45坪以上です☆◆全室南向き陽当り良好! |
| Parking two Allowed, Zenshitsuminami direction, All-electric, roof balcony, Toilet 2 places, Yang per good, All room storage, LDK15 tatami mats or more, Or more before road 6mese-style room, garden, 2-story, Underfloor Storage, The window in the bathroom 駐車2台可、全室南向き、オール電化、ルーフバルコニー、トイレ2ヶ所、陽当り良好、全居室収納、LDK15畳以上、前道6m以上、和室、庭、2階建、床下収納、浴室に窓 |
Features pickup 特徴ピックアップ | | Parking two Allowed / Yang per good / All room storage / LDK15 tatami mats or more / Or more before road 6m / Japanese-style room / garden / Toilet 2 places / 2-story / Zenshitsuminami direction / Underfloor Storage / The window in the bathroom / All-electric / roof balcony 駐車2台可 /陽当り良好 /全居室収納 /LDK15畳以上 /前道6m以上 /和室 /庭 /トイレ2ヶ所 /2階建 /全室南向き /床下収納 /浴室に窓 /オール電化 /ルーフバルコニー | Price 価格 | | 25,900,000 yen 2590万円 | Floor plan 間取り | | 4LDK 4LDK | Units sold 販売戸数 | | 1 units 1戸 | Total units 総戸数 | | 1 units 1戸 | Land area 土地面積 | | 150.1 sq m (45.40 tsubo) (Registration) 150.1m2(45.40坪)(登記) | Building area 建物面積 | | 102.88 sq m (31.12 tsubo) (Registration) 102.88m2(31.12坪)(登記) | Driveway burden-road 私道負担・道路 | | Nothing 無 | Completion date 完成時期(築年月) | | January 2001 2001年1月 | Address 住所 | | Atsugi City, Kanagawa Prefecture Mita 神奈川県厚木市三田 | Traffic 交通 | | Odakyu Odawara Line "Hon-Atsugi" bus 16 minutes Higashikobara entrance walk 3 minutes 小田急小田原線「本厚木」バス16分東河原入口歩3分
| Related links 関連リンク | | [Related Sites of this company] 【この会社の関連サイト】 | Person in charge 担当者より | | Person in charge of real-estate and building Yagi Keita age: but just the first time that from looking 30's house for our customers, such as mortgage, Please leave in peace. In all sincerity, Wholeheartedly we will firmly to your support. 担当者宅建八木 圭太年齢:30代住宅探しから住宅ローンなどお客様にとっては初めてのことばかりですが、安心しておまかせ下さい。誠心誠意、心をこめてしっかりお客様のサポートをさせて頂きます。 | Contact お問い合せ先 | | TEL: 0800-602-4998 [Toll free] mobile phone ・ Also available from PHS
Caller ID is not notified
Please contact the "saw SUUMO (Sumo)"
If it does not lead, If the real estate company TEL:0800-602-4998【通話料無料】携帯電話・PHSからもご利用いただけます
発信者番号は通知されません
「SUUMO(スーモ)を見た」と問い合わせください
つながらない方、不動産会社の方は
| Building coverage, floor area ratio 建ぺい率・容積率 | | Fifty percent ・ Hundred percent 50%・100% | Time residents 入居時期 | | Consultation 相談 | Land of the right form 土地の権利形態 | | Ownership 所有権 | Structure and method of construction 構造・工法 | | Wooden 2-story 木造2階建 | Renovation リフォーム | | December 2013 interior renovation completed (toilet ・ wall ・ floor) 2013年12月内装リフォーム済(トイレ・壁・床) | Overview and notices その他概要・特記事項 | | Contact: Yagi Keita, Facilities: all-electric, Parking: car space 担当者:八木 圭太、設備:オール電化、駐車場:カースペース | Company profile 会社概要 | | <Mediation> Minister of Land, Infrastructure and Transport (1) the first 008,392 No. Century 21 Taise housing Corporation Atsugi headquarters Yubinbango243-0018 Atsugi City, Kanagawa Prefecture Nakamachi 4-16-6 <仲介>国土交通大臣(1)第008392号センチュリー21タイセーハウジング(株)厚木本社〒243-0018 神奈川県厚木市中町4-16-6 |
Local appearance photo現地外観写真 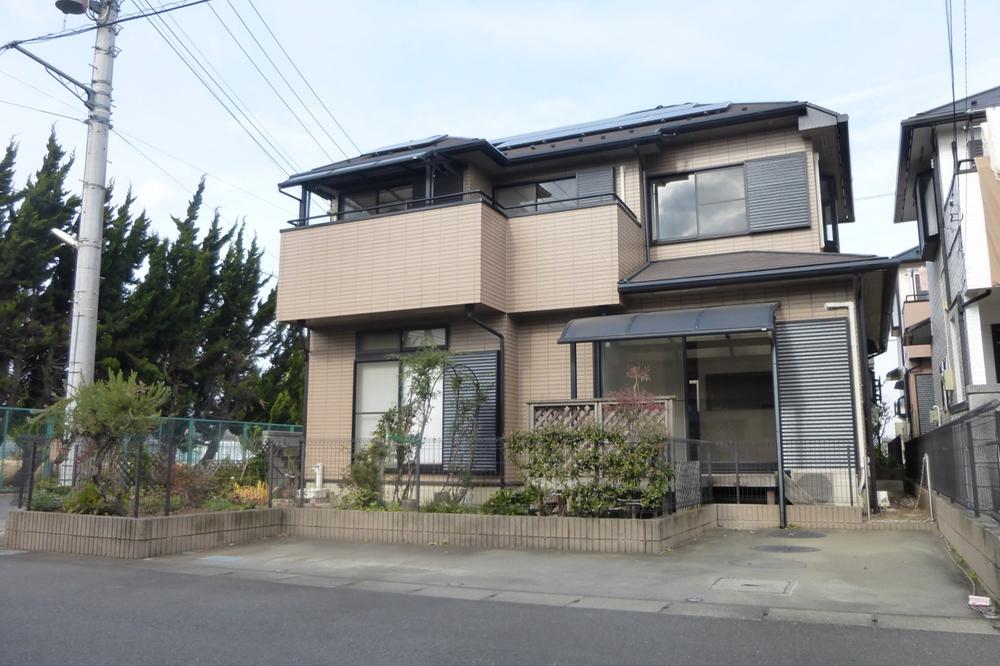 Local (December 2013) shooting ◎ south ・ Good is per yang per corner lot of west road ☆ ◎ is settled solar power installation!
現地(2013年12月)撮影◎南・西道路の角地につき陽当り良好です☆◎太陽光発電設置済です!
Livingリビング 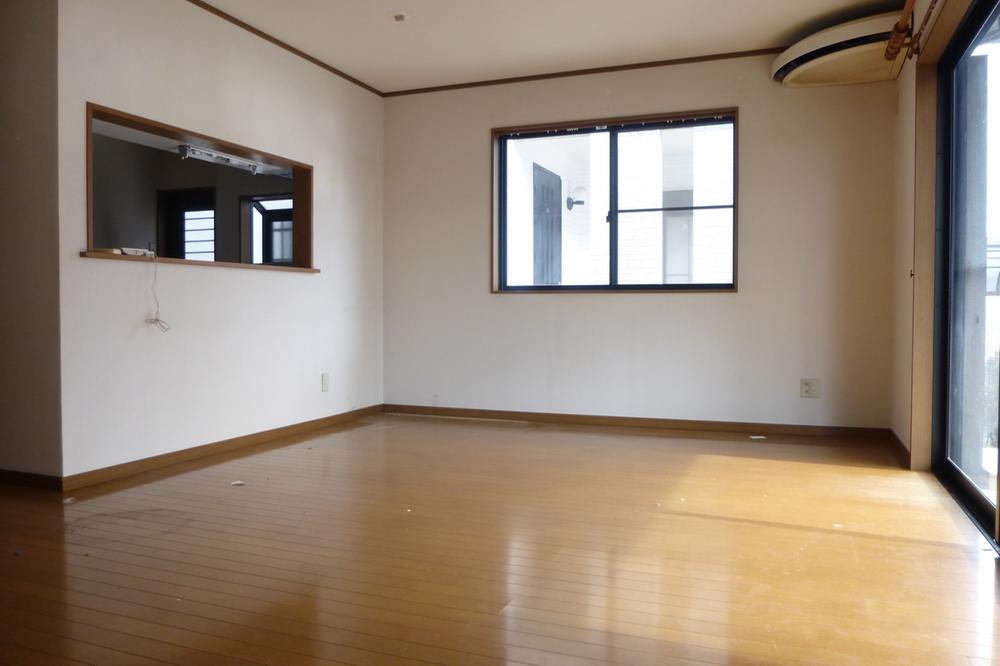 16 Pledge of leeway Popular face-to-face kitchen
ゆとりの16帖です
人気の対面キッチン
Non-living roomリビング以外の居室 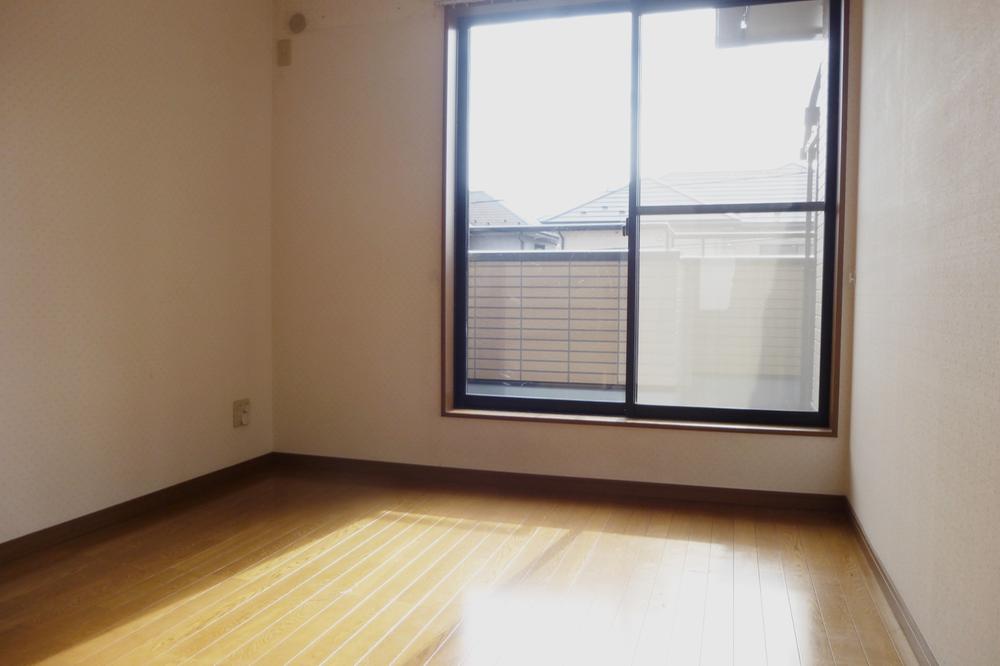 Western style room Good is per yang!
洋室 陽当り良好です!
Floor plan間取り図 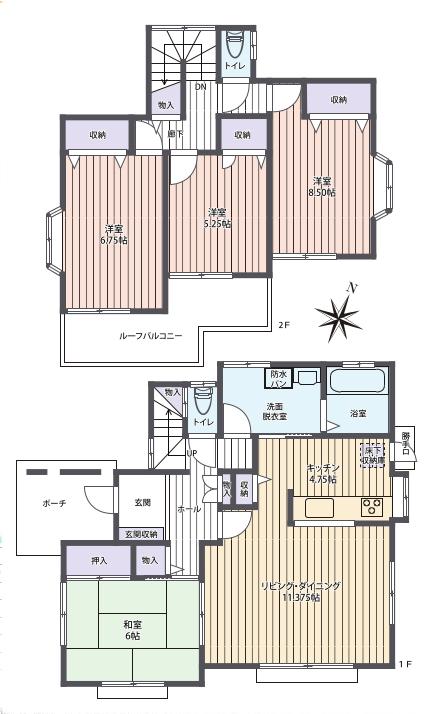 25,900,000 yen, 4LDK, Land area 150.1 sq m , Building area 102.88 sq m
2590万円、4LDK、土地面積150.1m2、建物面積102.88m2
Local appearance photo現地外観写真 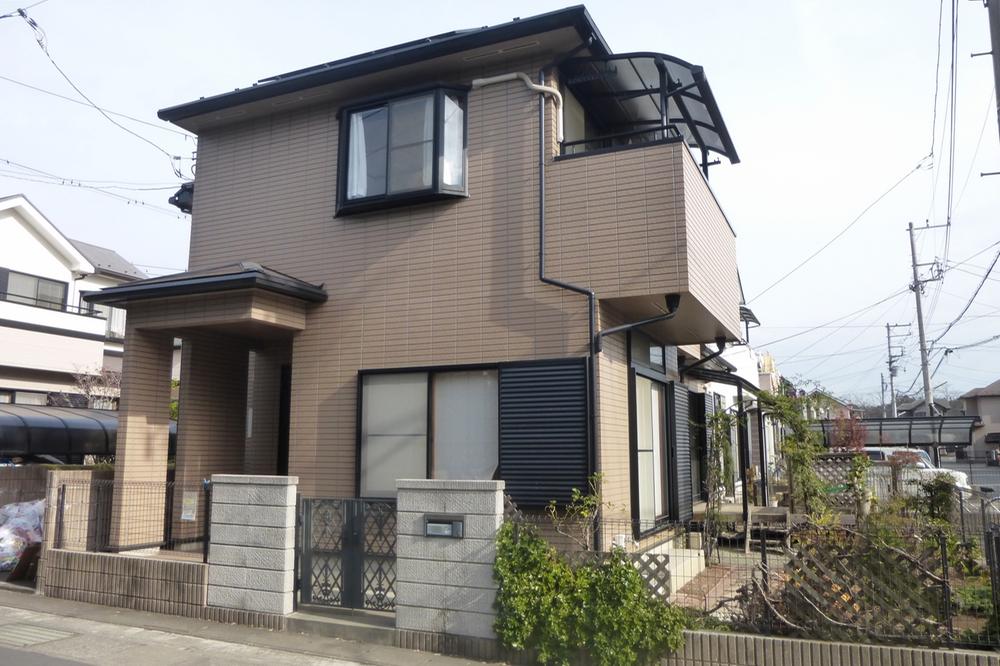 There two car space
カースペース2台有り
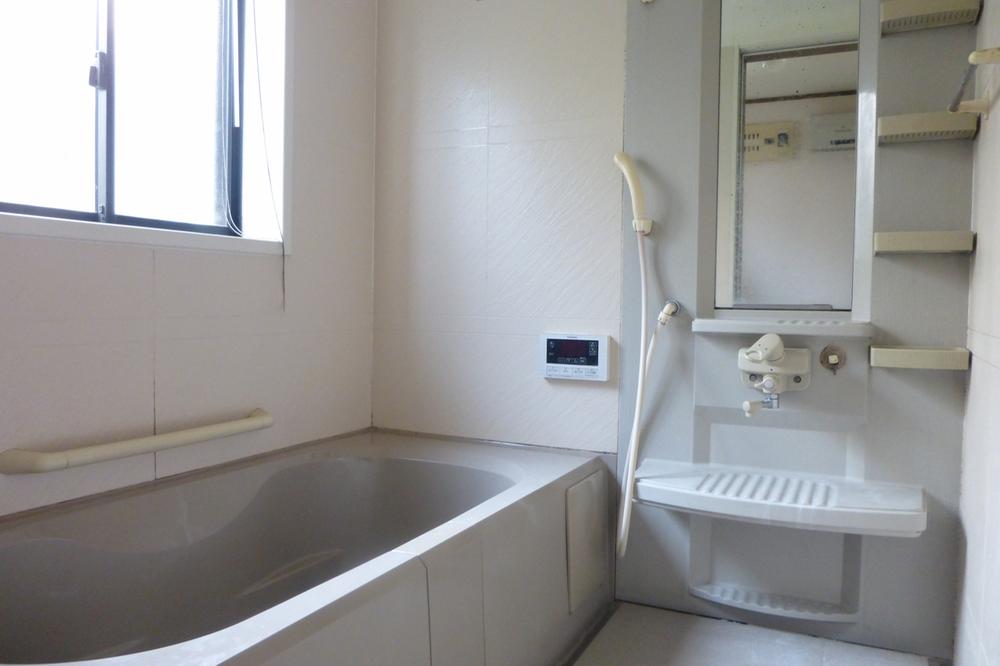 Bathroom
浴室
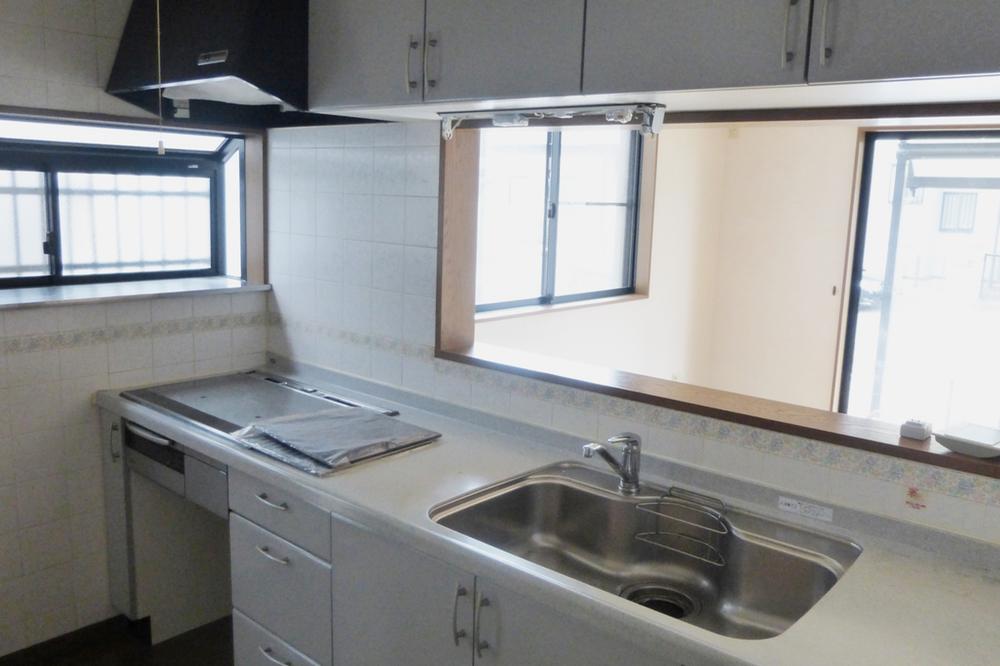 Kitchen
キッチン
Non-living roomリビング以外の居室 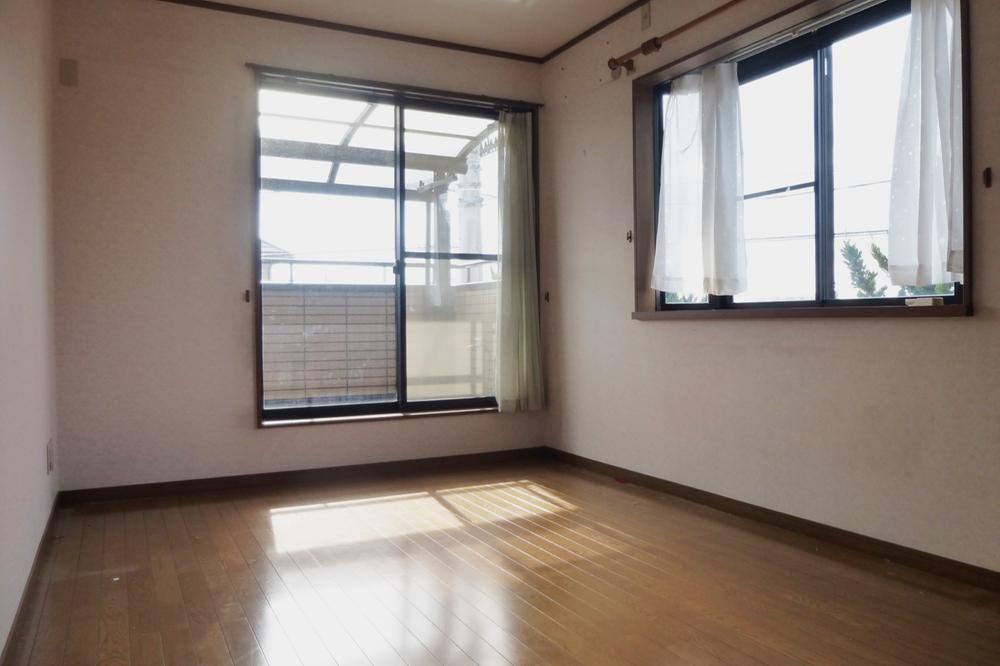 Western style room
洋室
Entrance玄関 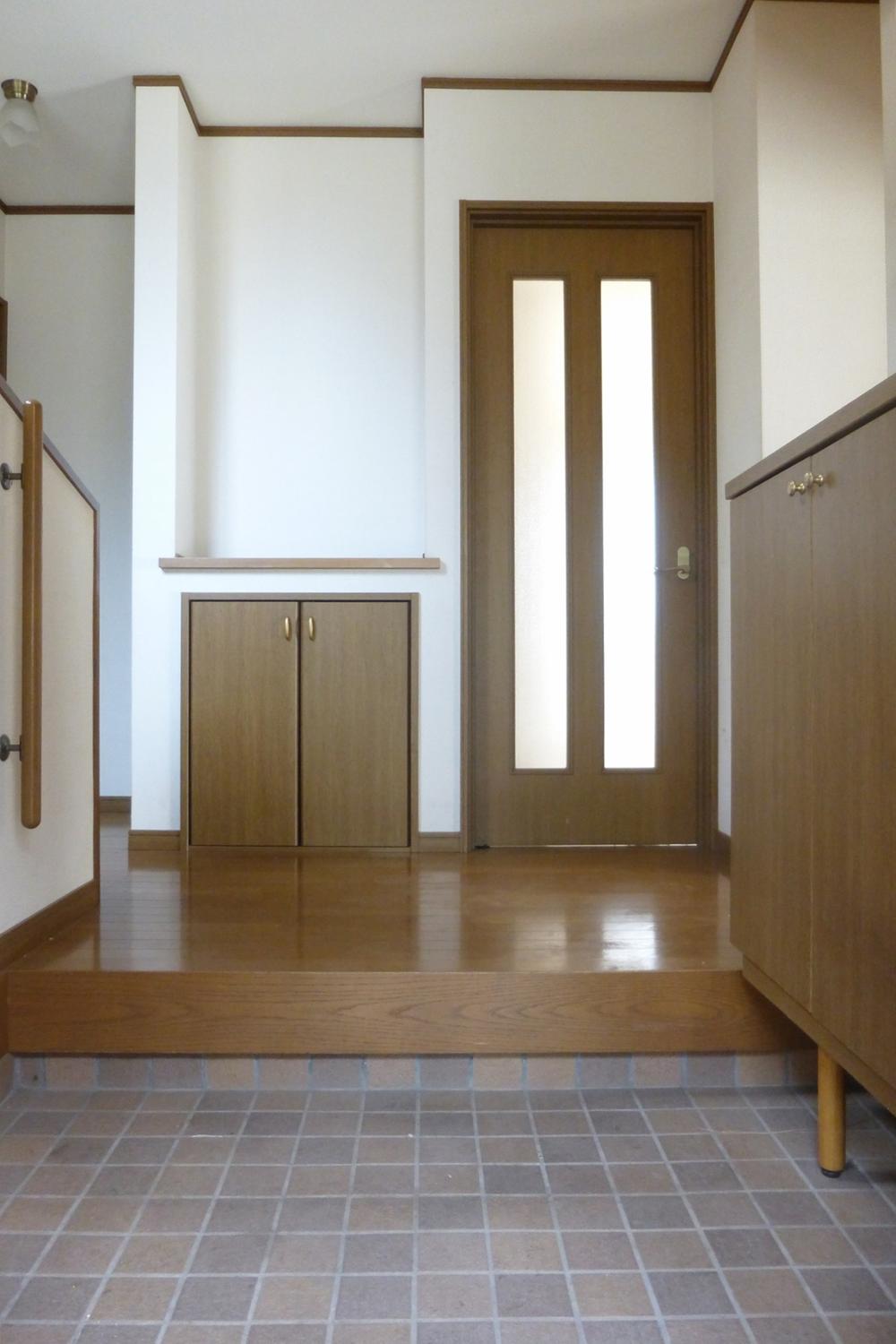 Entrance floor
玄関フロア
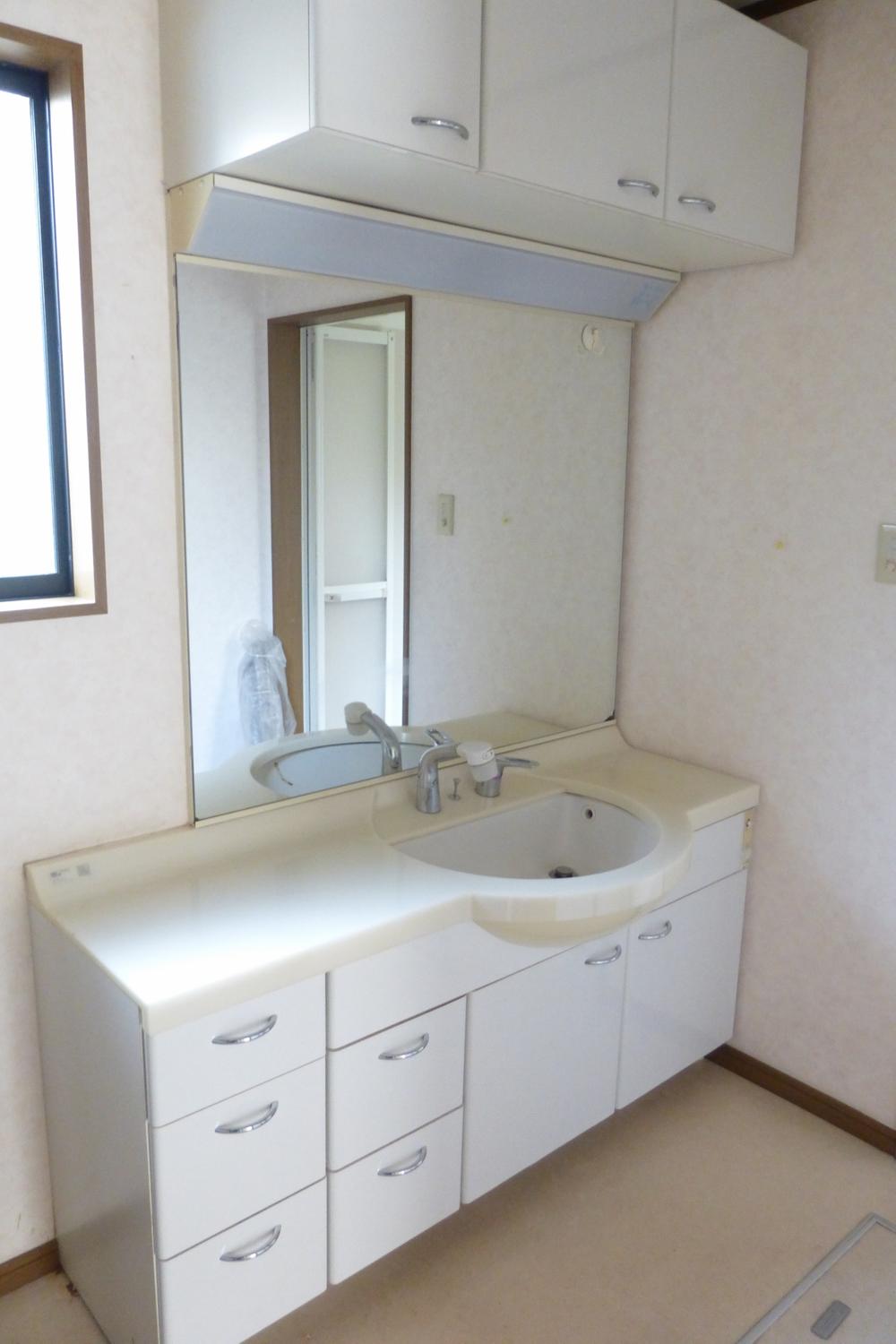 Wash basin, toilet
洗面台・洗面所
Receipt収納 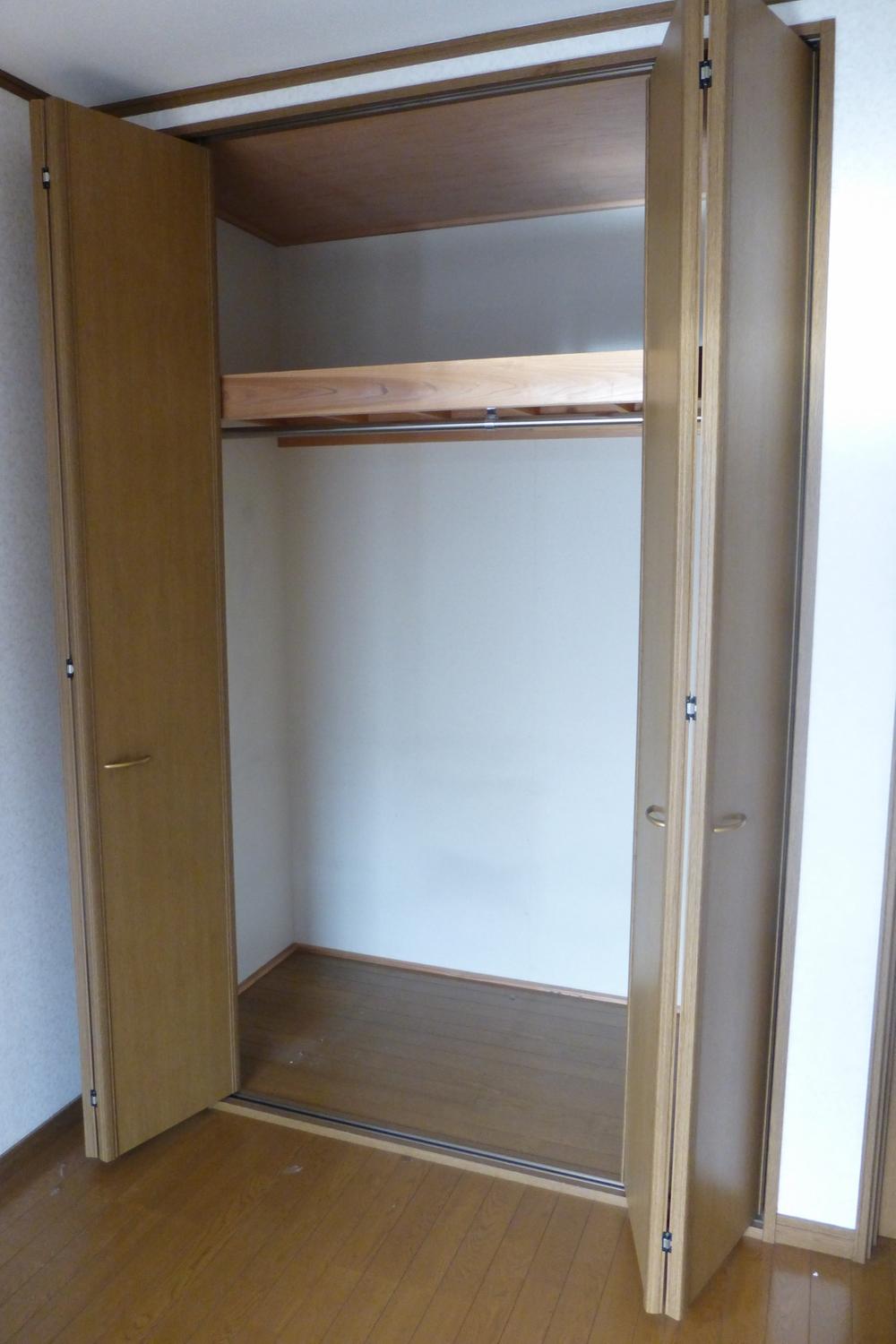 Western-style closet
洋室クローゼット
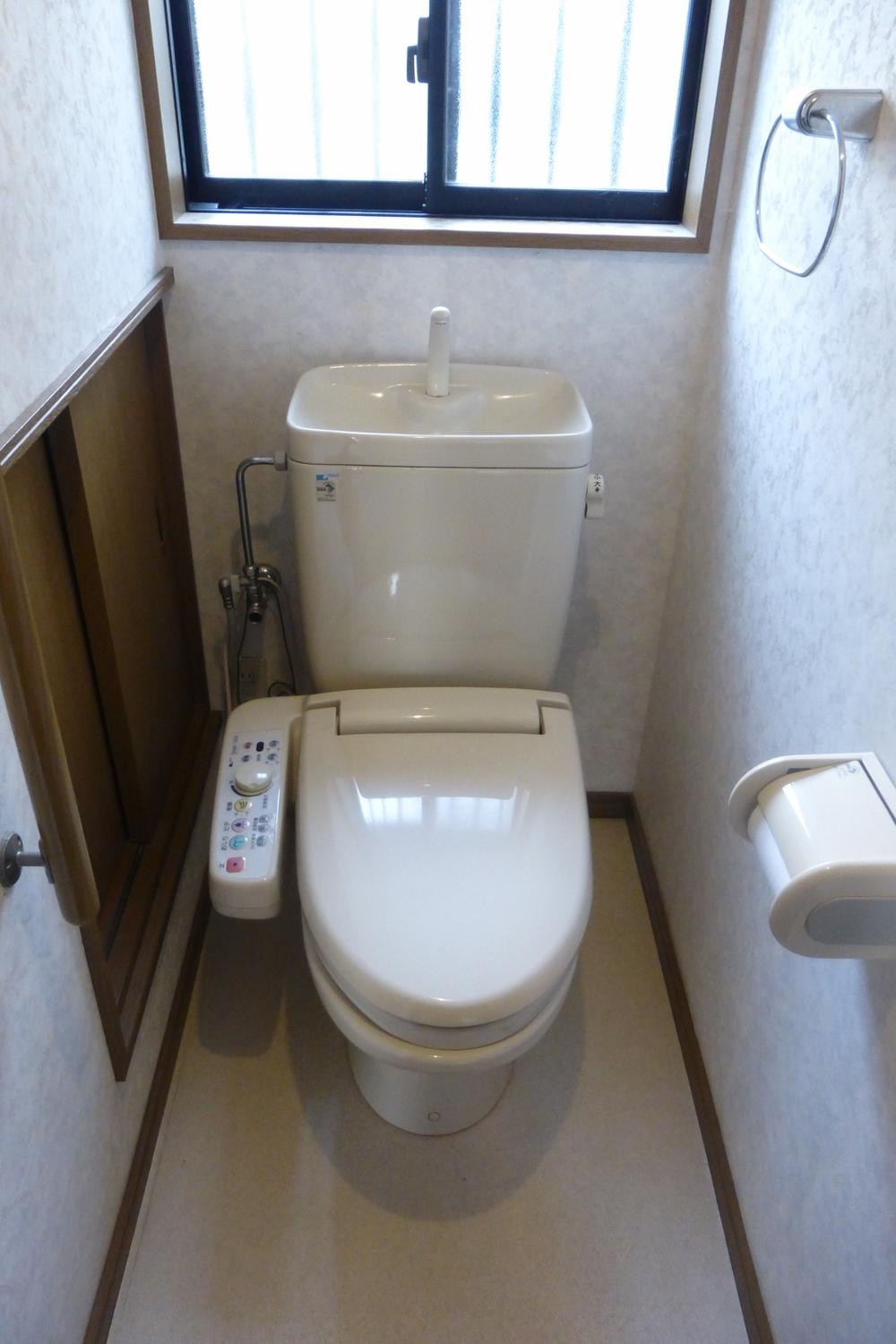 Toilet
トイレ
Balconyバルコニー 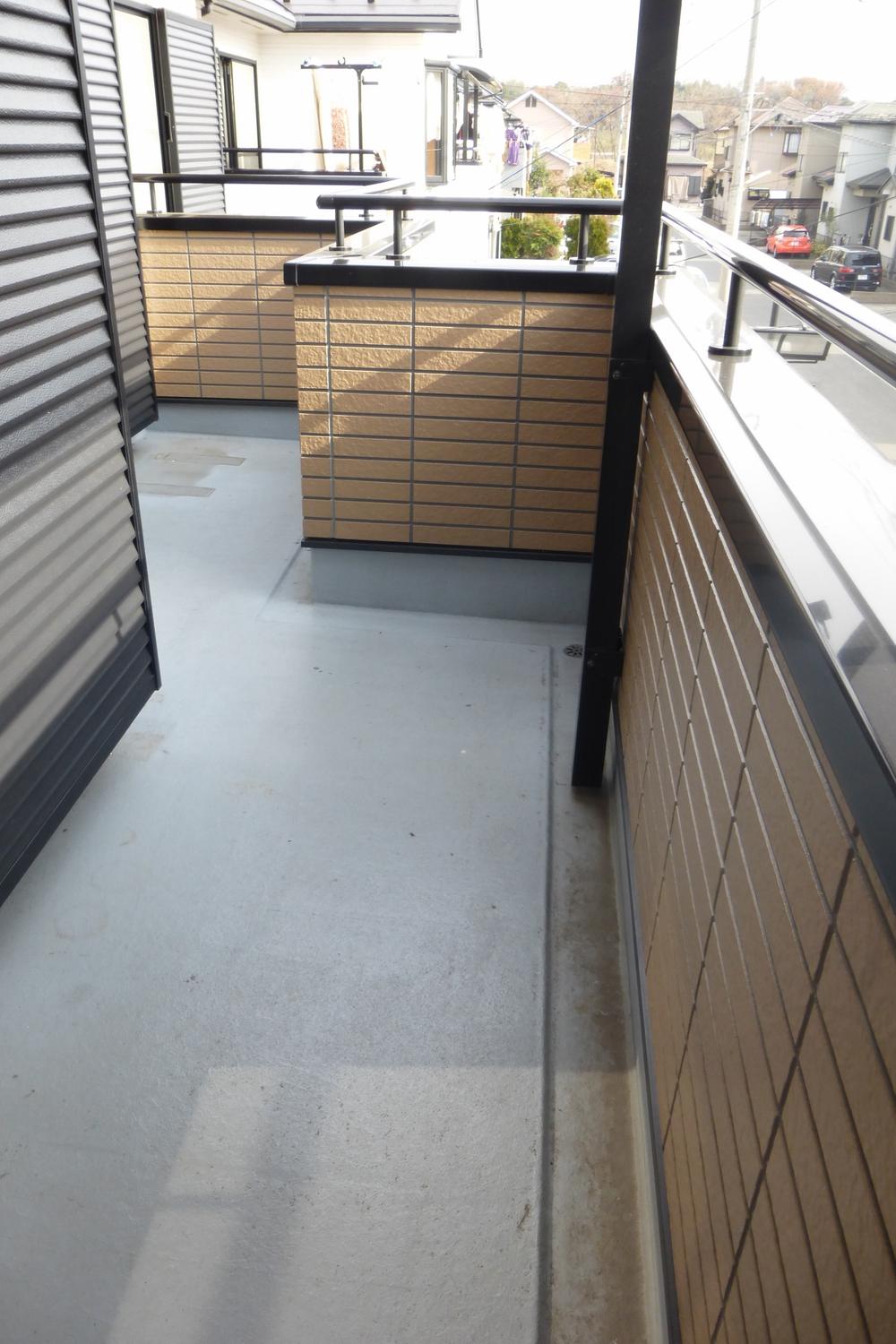 South roof balcony
南面ルーフバルコニー
Convenience storeコンビニ 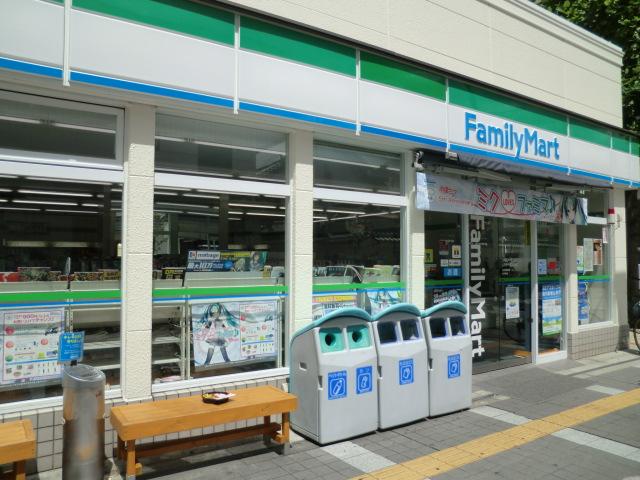 FamilyMart 700m to Atsugi Mita south shop
ファミリーマート厚木三田南店まで700m
Compartment figure区画図 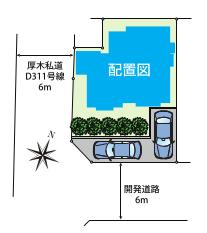 25,900,000 yen, 4LDK, Land area 150.1 sq m , Building area 102.88 sq m
2590万円、4LDK、土地面積150.1m2、建物面積102.88m2
Non-living roomリビング以外の居室 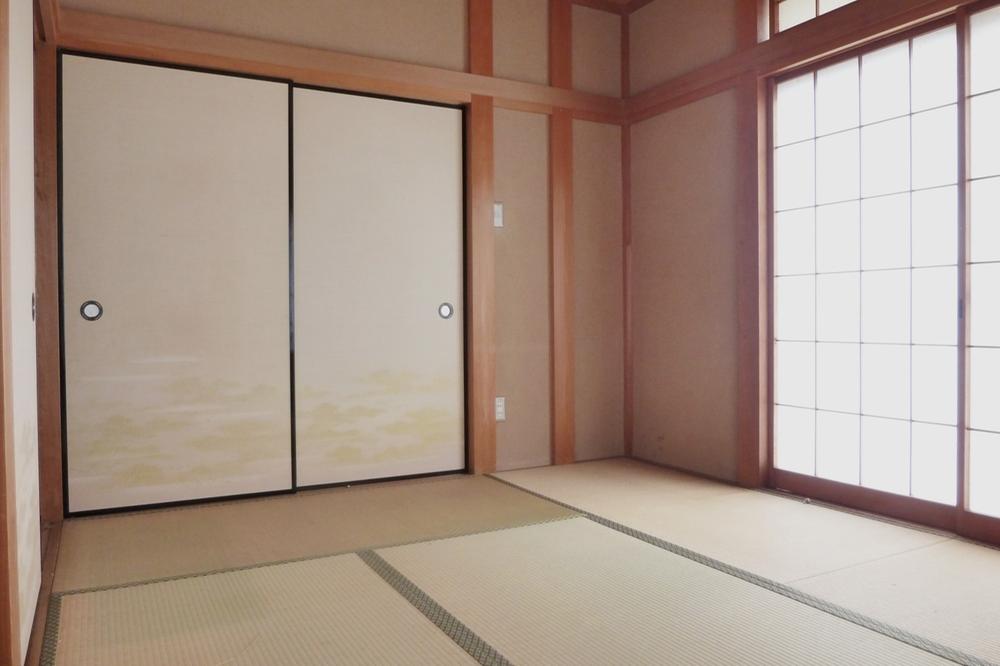 Japanese style room
和室
Receipt収納 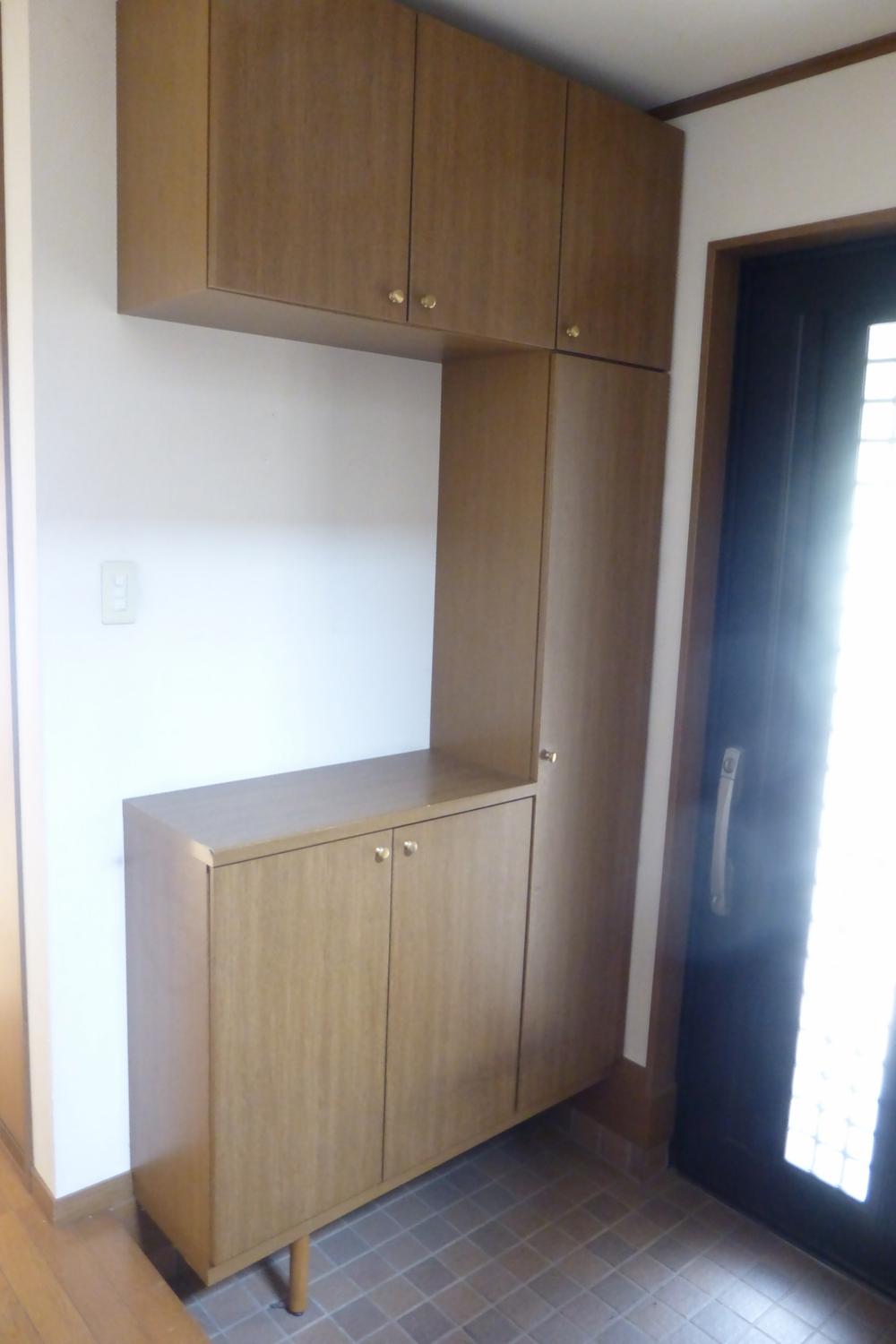 Shoe box
シューズボックス
Location
|


















