Used Homes » Kanto » Kanagawa Prefecture » Atsugi
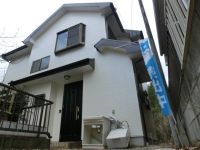 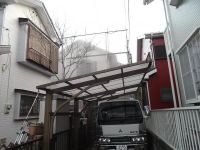
| | Atsugi City, Kanagawa Prefecture 神奈川県厚木市 |
| Odawara Line Odakyu "Hon-Atsugi" car 10km 小田急小田原線「本厚木」車10km |
| Parking two! And the renovation, It finishes in bright house Currently under renovation 駐車場2台!リフォームをして、明るい住宅に仕上げます 現在リフォーム中 |
Price 価格 | | 15.8 million yen 1580万円 | Floor plan 間取り | | 4DK 4DK | Units sold 販売戸数 | | 1 units 1戸 | Land area 土地面積 | | 177.64 sq m (registration) 177.64m2(登記) | Building area 建物面積 | | 73.94 sq m (registration) 73.94m2(登記) | Driveway burden-road 私道負担・道路 | | Nothing, North 4m width 無、北4m幅 | Completion date 完成時期(築年月) | | December 1995 1995年12月 | Address 住所 | | Atsugi City, Kanagawa Prefecture Kamiogino 神奈川県厚木市上荻野 | Traffic 交通 | | Odawara Line Odakyu "Hon-Atsugi" car 10km 小田急小田原線「本厚木」車10km
| Related links 関連リンク | | [Related Sites of this company] 【この会社の関連サイト】 | Contact お問い合せ先 | | TEL: 0800-809-8821 [Toll free] mobile phone ・ Also available from PHS
Caller ID is not notified
Please contact the "saw SUUMO (Sumo)"
If it does not lead, If the real estate company TEL:0800-809-8821【通話料無料】携帯電話・PHSからもご利用いただけます
発信者番号は通知されません
「SUUMO(スーモ)を見た」と問い合わせください
つながらない方、不動産会社の方は
| Building coverage, floor area ratio 建ぺい率・容積率 | | Fifty percent ・ Hundred percent 50%・100% | Time residents 入居時期 | | January 2014 2014年1月 | Land of the right form 土地の権利形態 | | Ownership 所有権 | Structure and method of construction 構造・工法 | | Wooden 2-story 木造2階建 | Renovation リフォーム | | January 2014 interior renovation will be completed (kitchen ・ bathroom ・ toilet ・ wall ・ Anti-termite construction other), Exterior renovation scheduled to be completed in January 2014 (outer wall paint other) 2014年1月内装リフォーム完了予定(キッチン・浴室・トイレ・壁・防蟻工事 他)、2014年1月外装リフォーム完了予定(外壁塗装 他) | Use district 用途地域 | | Urbanization control area 市街化調整区域 | Other limitations その他制限事項 | | Parking: Car port + car space 駐車場:カーポート+カースペース | Overview and notices その他概要・特記事項 | | Facilities: Public Water Supply, Individual septic tank, Building Permits reason: control area per building permit requirements, Parking: car space 設備:公営水道、個別浄化槽、建築許可理由:調整区域につき建築許可要、駐車場:カースペース | Company profile 会社概要 | | <Seller> Minister of Land, Infrastructure and Transport (4) No. 005475 (Ltd.) Kachitasu Atsugi shop Yubinbango243-0023 Atsugi City, Kanagawa Prefecture Toda character off the coast 219-2 <売主>国土交通大臣(4)第005475号(株)カチタス厚木店〒243-0023 神奈川県厚木市戸田字沖219-2 |
Local appearance photo現地外観写真 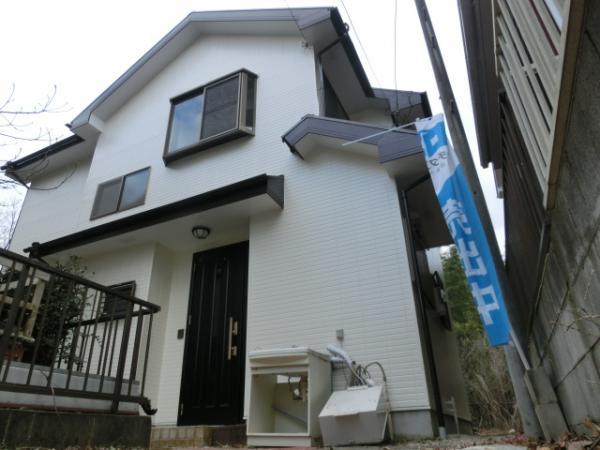 It is currently under renovation outer wall ・ The roof was finished painting 2014 January 31, is a renovation scheduled for completion
現在リフォーム中です 外壁・屋根は塗装が終わりました 平成26年1月31日リフォーム完成予定です
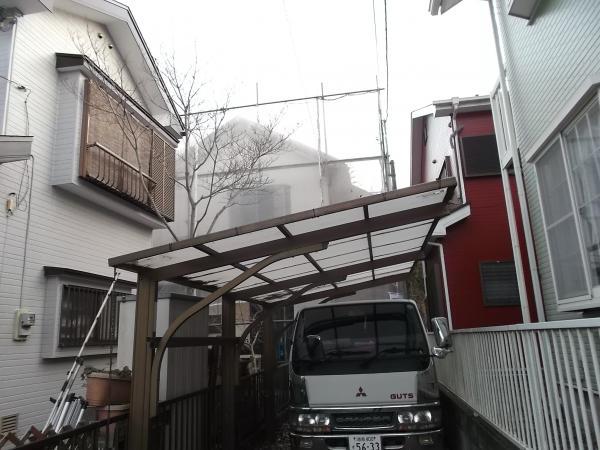 Parking spaces are there two but is a column!
駐車スペースは縦列ですが2台有ります!
Floor plan間取り図 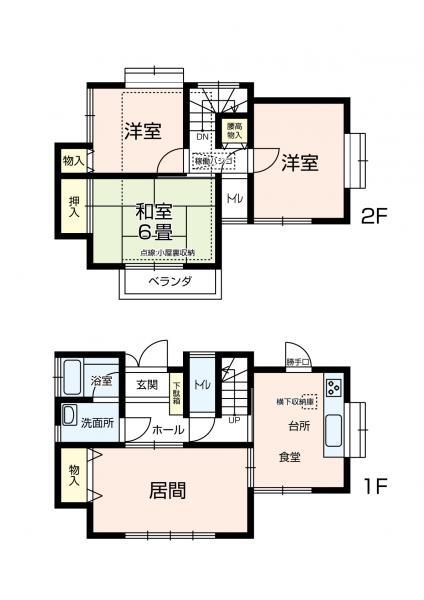 15.8 million yen, 4DK, Land area 177.64 sq m , Is a floor plan of the building area 73.94 sq m 4DK. All rooms Cross Chokawa, lighting equipment, Fire alarm, And curtain rail installation.
1580万円、4DK、土地面積177.64m2、建物面積73.94m2 4DKの間取りです。全室クロス張替、照明器具、火災警報機、カーテンレール設置します。
Livingリビング 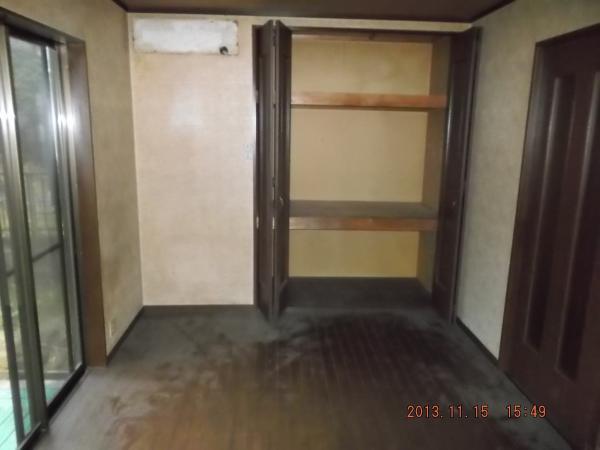 The first floor of the living room (living room) is, wall ・ The ceiling cross on Chokawa by installing the lighting fixtures of the LED and the cleaning (photo is a picture of the pre-reform)
1階のリビング(居間)は、壁・天井クロスを張替てLEDの照明器具を設置してクリーニングをします(写真はリフォーム前の写真です)
Bathroom浴室 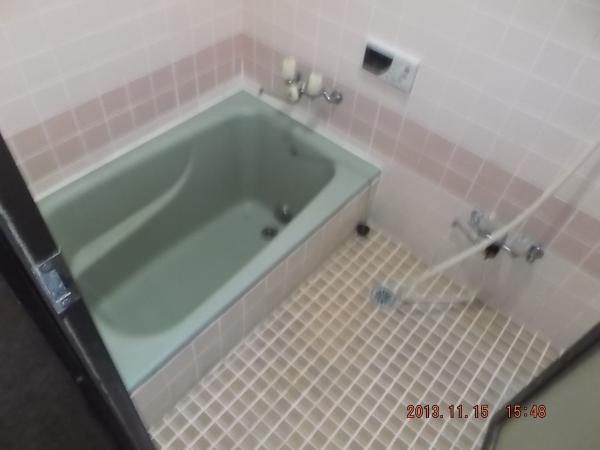 Bathing is established a new unit bus. Hot water supply is automatic hot water supply ・ Hot water plus ・ Cold winter with add cooking function also warm you can slowly bathing (photo is a picture of the pre-reform)
お風呂はユニットバスを新設します。給湯は自動給湯・たし湯・追炊き機能付きで寒い冬もぽかぽかゆっくり入浴ができます(写真はリフォーム前の写真です)
Kitchenキッチン 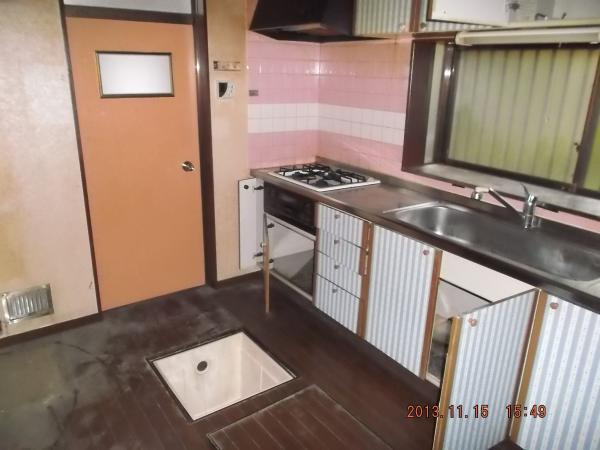 Adopted TOCLAS manufactured kitchen and replace with a new one. Artificial marble top and sink, Faucets water purification function shower faucet, Storage will be those likely to use in the pullout (renovation is before photo)
TOCLAS社製のキッチンを採用して新品に交換します。人造大理石のトップとシンク、水栓金具は浄水機能付きシャワー水栓、収納は引出式で使易いものとなります(リフォーム前の写真です)
Non-living roomリビング以外の居室 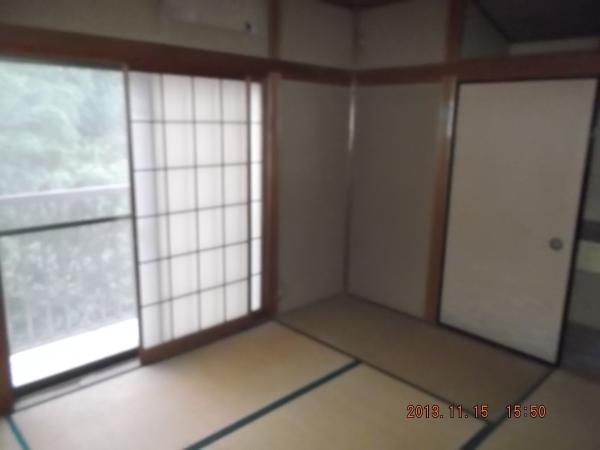 Second floor Japanese-style room between 6 mat is exchange tatami mat, FusumaChokawa, You cross Chokawa (photo is a picture of the pre-reform)
2階 和室6畳間は畳表替、襖張替、クロス張替します(写真はリフォーム前の写真です)
Entrance玄関 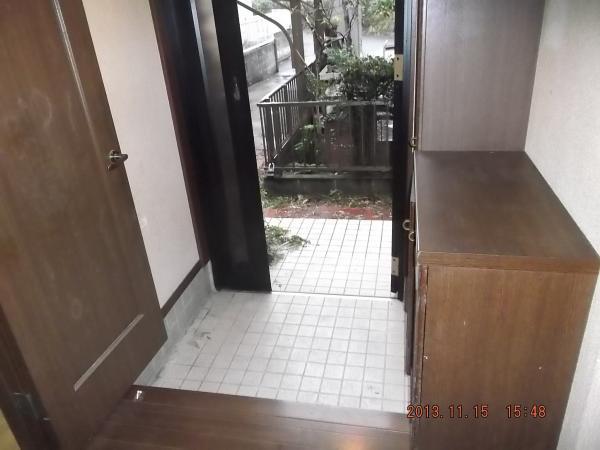 Entrance of shoes BOX will be replaced with a new one (photo is a picture of the pre-reform)
玄関のシューズBOXは新品に交換します(写真はリフォーム前の写真です)
Wash basin, toilet洗面台・洗面所 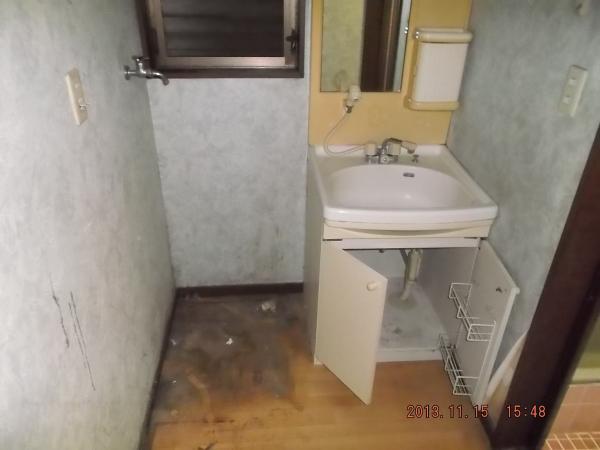 Washroom is the vanity of width 60cm to secure a space for the washing machine and a new installation (photo is a picture of the pre-reform)
洗面所は洗濯機を置くスペースを確保して幅60cmの洗面化粧台を新品設置します(写真はリフォーム前の写真です)
Toiletトイレ 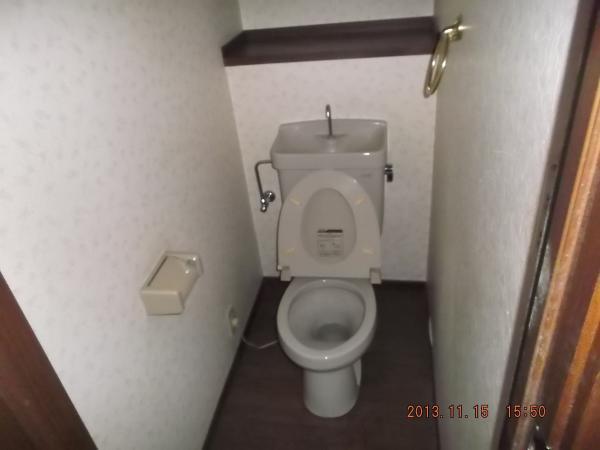 First floor toilet, replace the toilet bowl and the toilet seat (shower toilet) with a new one (photo is a picture of the pre-reform)
1階トイレは便器と便座(シャワートイレ)を新品に交換します(写真はリフォーム前の写真です)
Power generation ・ Hot water equipment発電・温水設備 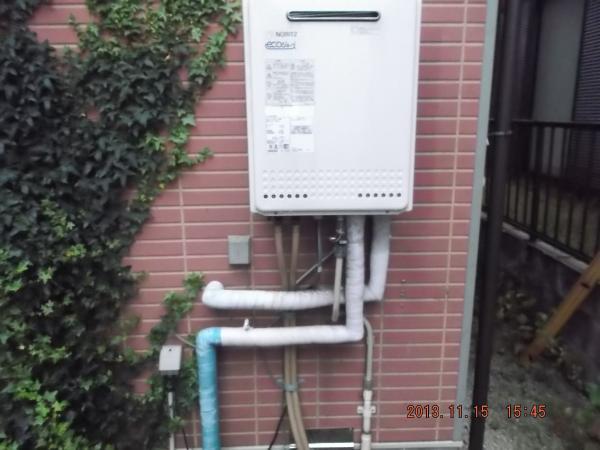 Gas water heater is energy-saving eco-Jaws
ガス給湯器はエコジョーズで省エネタイプです
Balconyバルコニー 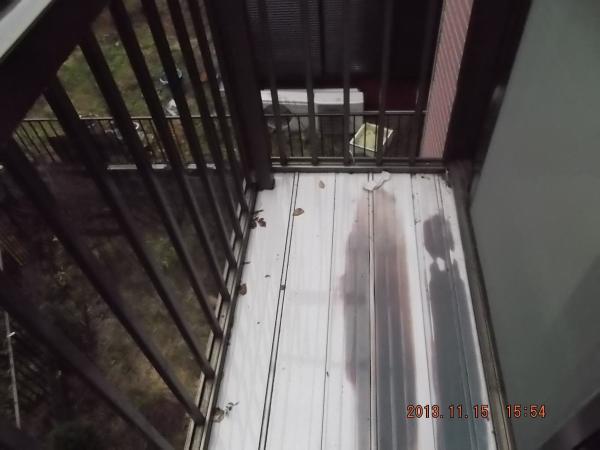 Balconies
バルコニーです
Other introspectionその他内観 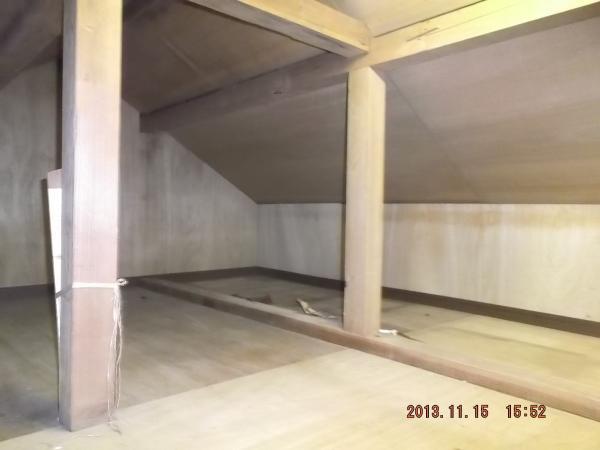 It is attic storage
屋根裏収納です
Other localその他現地 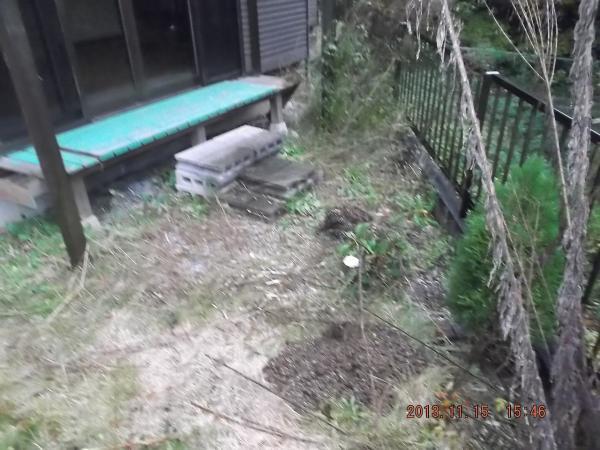 Your garden will leveling. There is also a breadth that can be a little home garden (photo is a picture of the pre-reform)
お庭は整地します。ちょっとした家庭菜園が出来る広さもあります(写真はリフォーム前の写真です)
Non-living roomリビング以外の居室 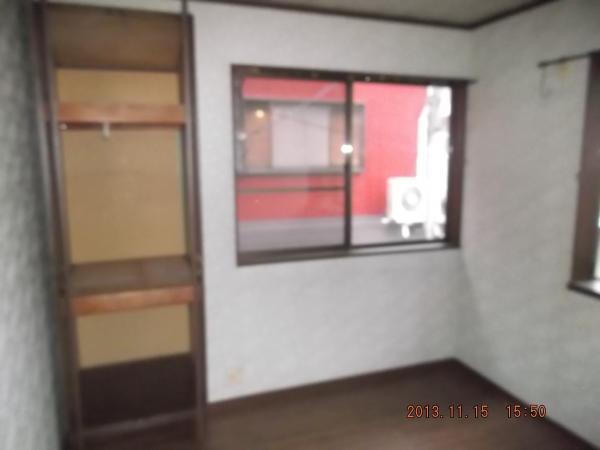 The second floor 4.5 Pledge of Western-style. Cross LED lighting fixtures and Chokawa, And house-cleaning and established a new fire alarm. (Photo is a picture of pre-reform)
2階4.5帖の洋室です。クロスは張替してLED照明器具、火災警報器を新設しハウスクリーニングをします。(写真はリフォーム前の写真です)
Entrance玄関 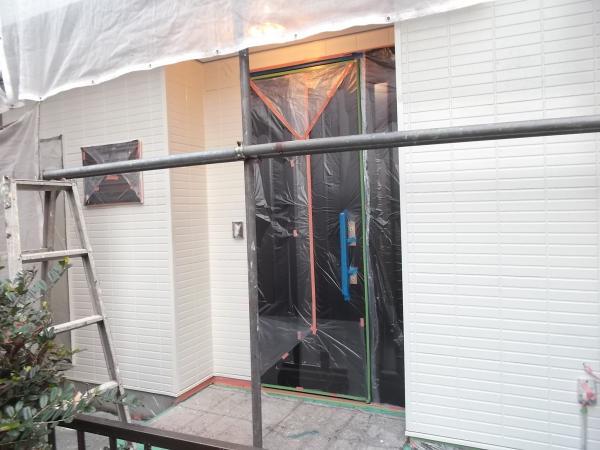 Entrance is around photos of (we are the outer wall painting)
玄関廻りの写真です(外壁塗装をしています)
Toiletトイレ 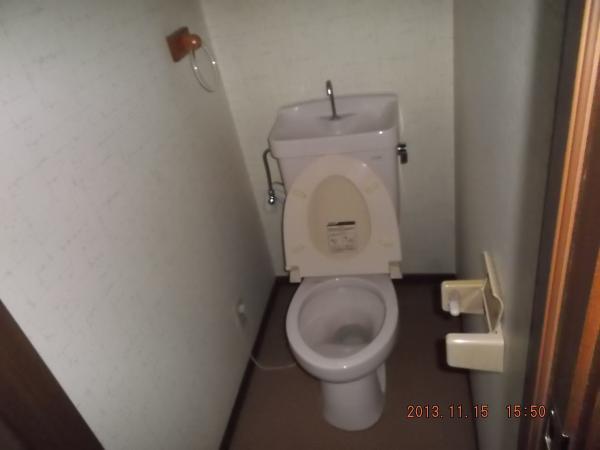 Second floor toilet bowl and the toilet seat and replace the (shower toilet) with a new one (photo is a picture of the pre-reform)
2階トイレも便器と便座(シャワートイレ)を新品に交換します(写真はリフォーム前の写真です)
Other introspectionその他内観 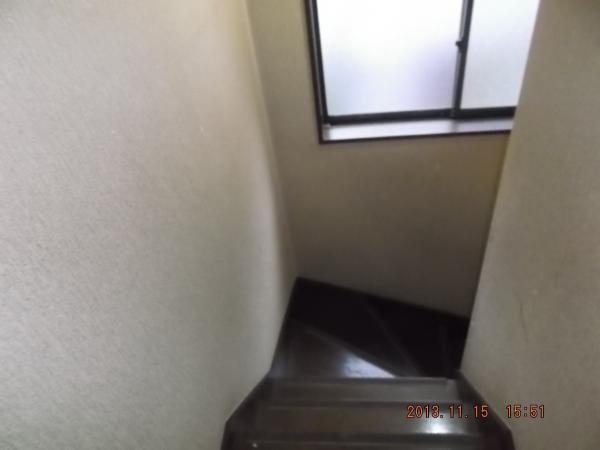 Staircase. (Photo is a picture of pre-reform)
階段です。(写真はリフォーム前の写真です)
Non-living roomリビング以外の居室 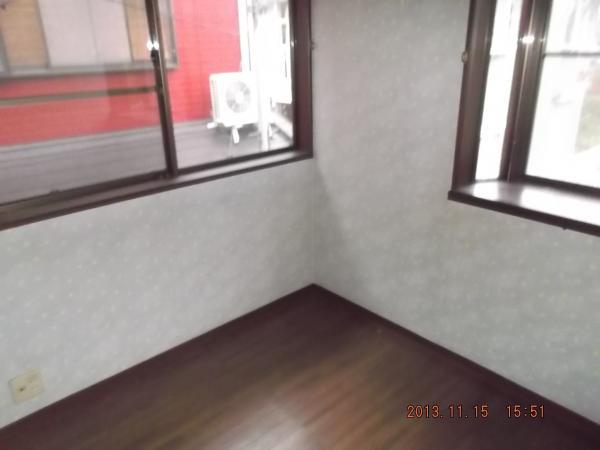 The second floor is a 6-quires of Western-style. Cross LED lighting fixtures and Chokawa, And house-cleaning and established a new fire alarm. (Photo is a picture of pre-reform)
2階6帖の洋室です。クロスは張替してLED照明器具、火災警報器を新設しハウスクリーニングをします。(写真はリフォーム前の写真です)
Location
| 



















