Used Homes » Kanto » Kanagawa Prefecture » Chigasaki
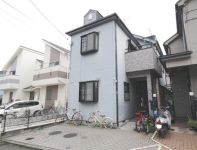 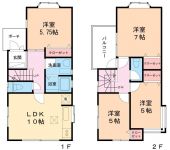
| | Chigasaki, Kanagawa Prefecture 神奈川県茅ヶ崎市 |
| JR Tokaido Line "Tsujido" walk 9 minutes JR東海道本線「辻堂」歩9分 |
| It is close to the city, System kitchen, Flat to the station, Shaping land, 2-story, All living room flooring, City gas 市街地が近い、システムキッチン、駅まで平坦、整形地、2階建、全居室フローリング、都市ガス |
| ■ Floor 4LDK ■ It is a 9-minute flat from the station. ■ Parking yard and bicycle parking yard s shaping land ■ It is the room carefully your. ■ There garden that has been landscaped. ■間取り4LDK■駅から平坦で9分です。■整形地で駐車場置場と駐輪場置場完備■室内丁寧にお使いです。■手入れされたお庭あります。 |
Features pickup 特徴ピックアップ | | It is close to the city / System kitchen / Flat to the station / Shaping land / 2-story / All living room flooring / City gas 市街地が近い /システムキッチン /駅まで平坦 /整形地 /2階建 /全居室フローリング /都市ガス | Price 価格 | | 28.8 million yen 2880万円 | Floor plan 間取り | | 4LDK 4LDK | Units sold 販売戸数 | | 1 units 1戸 | Land area 土地面積 | | 84.23 sq m (registration) 84.23m2(登記) | Building area 建物面積 | | 79.28 sq m (registration) 79.28m2(登記) | Driveway burden-road 私道負担・道路 | | Nothing 無 | Completion date 完成時期(築年月) | | September 1998 1998年9月 | Address 住所 | | Chigasaki, Kanagawa Prefecture Hon'yado cho 神奈川県茅ヶ崎市本宿町 | Traffic 交通 | | JR Tokaido Line "Tsujido" walk 9 minutes JR東海道本線「辻堂」歩9分
| Person in charge 担当者より | | Person in charge of real-estate and building real estate consulting skills registrant Nagai Takashioya Age: 30 Daigyokai experience: Buy 10 years ・ sale ・ Relocation ・ Tax ・ Inheritance anything, please contact us. It was our H24_nendokamihankikeiyakusu NO.1 Thanks. I was really allowed to study. Also devote more and more so that it does not live up to this name now. 担当者宅建不動産コンサルティング技能登録者永井 孝親年齢:30代業界経験:10年購入・売却・住み替え・税務・相続何でもご相談ください。おかげさまで当社H24年度上半期契約数NO.1でした。本当に勉強させていただきました。これからもこの名に恥じないようにますます精進します。 | Contact お問い合せ先 | | TEL: 0800-603-0246 [Toll free] mobile phone ・ Also available from PHS
Caller ID is not notified
Please contact the "saw SUUMO (Sumo)"
If it does not lead, If the real estate company TEL:0800-603-0246【通話料無料】携帯電話・PHSからもご利用いただけます
発信者番号は通知されません
「SUUMO(スーモ)を見た」と問い合わせください
つながらない方、不動産会社の方は
| Time residents 入居時期 | | June 2014 schedule 2014年6月予定 | Land of the right form 土地の権利形態 | | Ownership 所有権 | Structure and method of construction 構造・工法 | | Wooden 2-story 木造2階建 | Other limitations その他制限事項 | | Regulations have by the Landscape Act 景観法による規制有 | Overview and notices その他概要・特記事項 | | The person in charge: Nagai Takashioya 担当者:永井 孝親 | Company profile 会社概要 | | <Mediation> Governor of Kanagawa Prefecture (10) No. 009580 (one company) Property distribution management Association (Corporation) metropolitan area real estate Fair Trade Council member Meiji Estate Co., housing Plaza store Yubinbango253-0044 Chigasaki, Kanagawa Prefecture Shinsakae-cho 8-7 <仲介>神奈川県知事(10)第009580号(一社)不動産流通経営協会会員 (公社)首都圏不動産公正取引協議会加盟明治地所(株)ハウジングプラザ店〒253-0044 神奈川県茅ヶ崎市新栄町8-7 |
Local photos, including front road前面道路含む現地写真 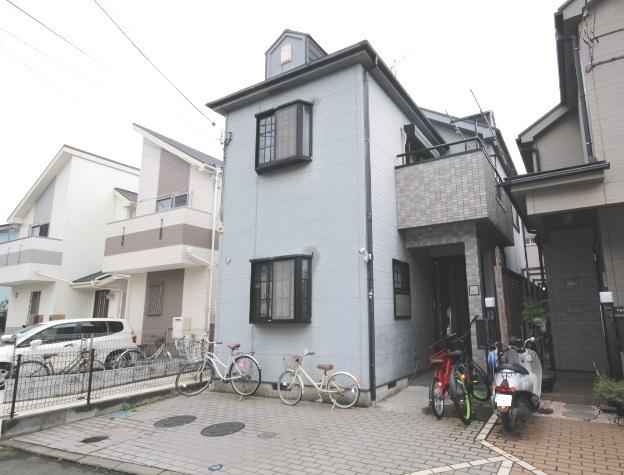 Local (10 May 2013) Shooting
現地(2013年10月)撮影
Floor plan間取り図 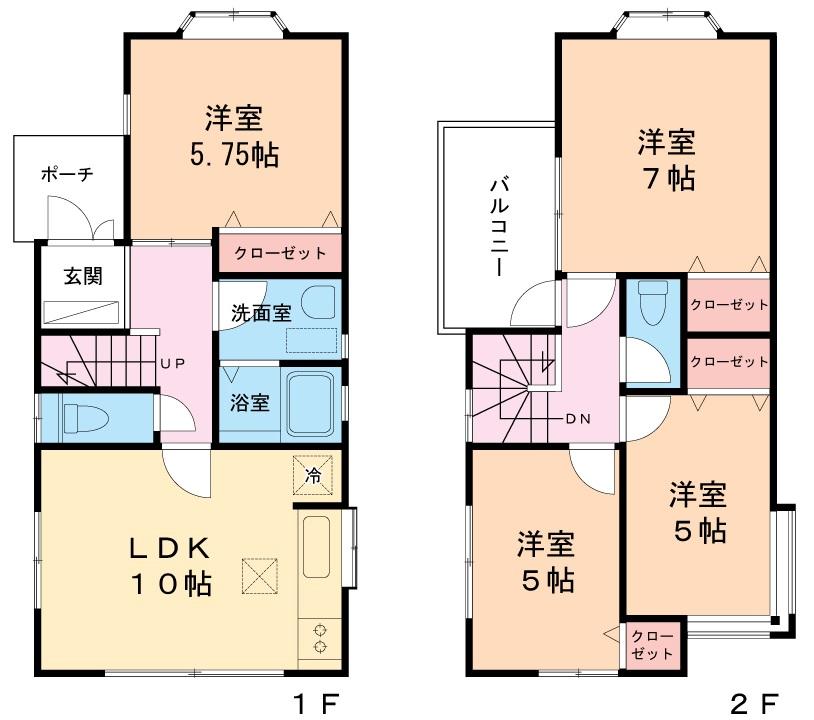 28.8 million yen, 4LDK, Land area 84.23 sq m , Building area 79.28 sq m
2880万円、4LDK、土地面積84.23m2、建物面積79.28m2
Livingリビング 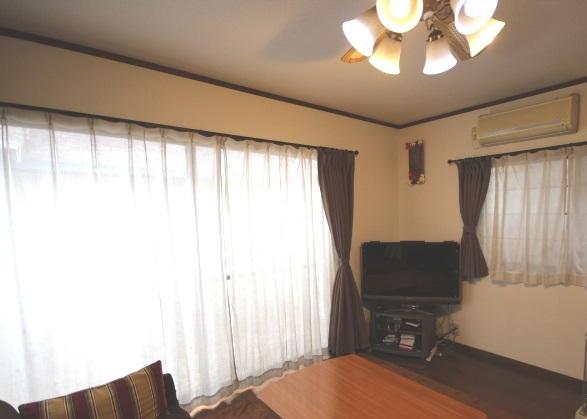 Indoor (10 May 2013) Shooting
室内(2013年10月)撮影
Local appearance photo現地外観写真 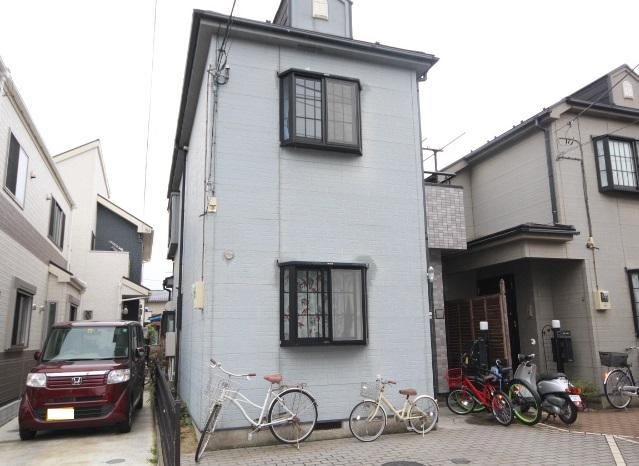 Local (10 May 2013) Shooting
現地(2013年10月)撮影
Bathroom浴室 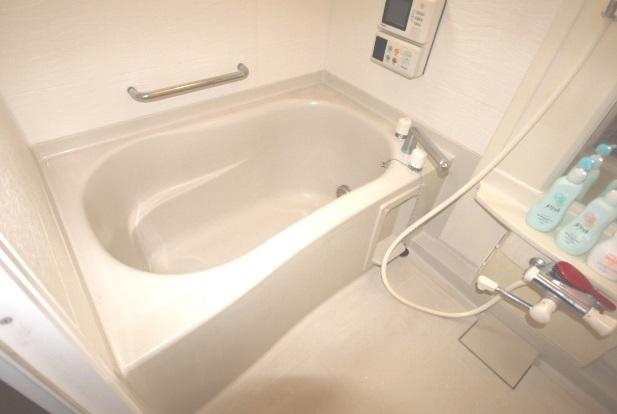 Indoor (10 May 2013) Shooting
室内(2013年10月)撮影
Kitchenキッチン 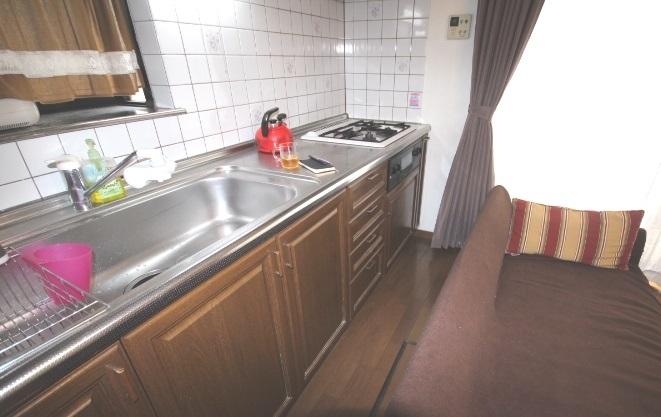 Indoor (10 May 2013) Shooting
室内(2013年10月)撮影
Non-living roomリビング以外の居室 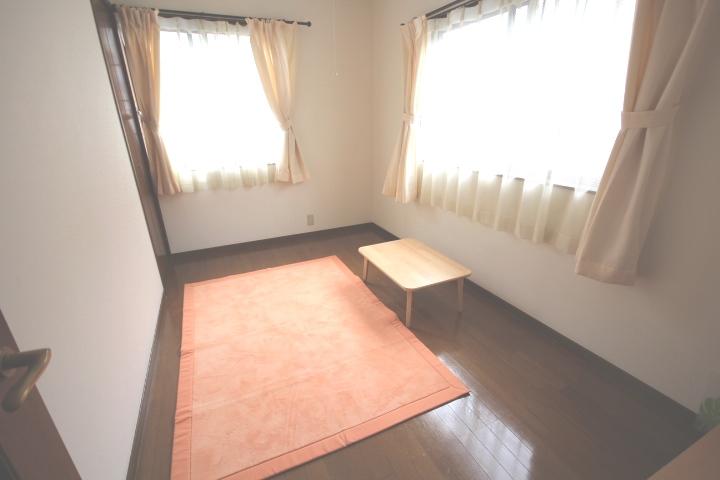 Indoor (10 May 2013) Shooting
室内(2013年10月)撮影
Wash basin, toilet洗面台・洗面所 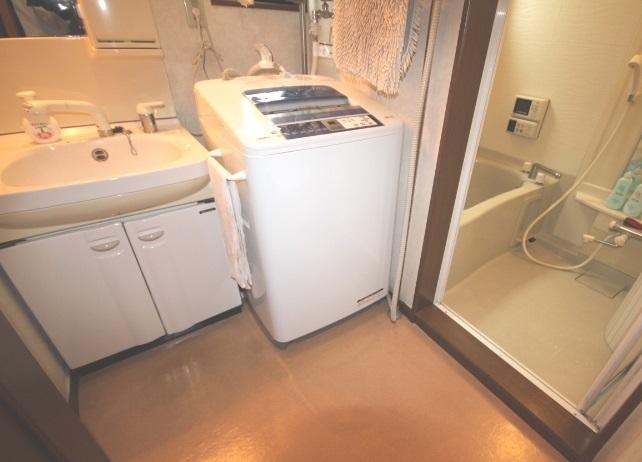 Indoor (10 May 2013) Shooting
室内(2013年10月)撮影
Garden庭 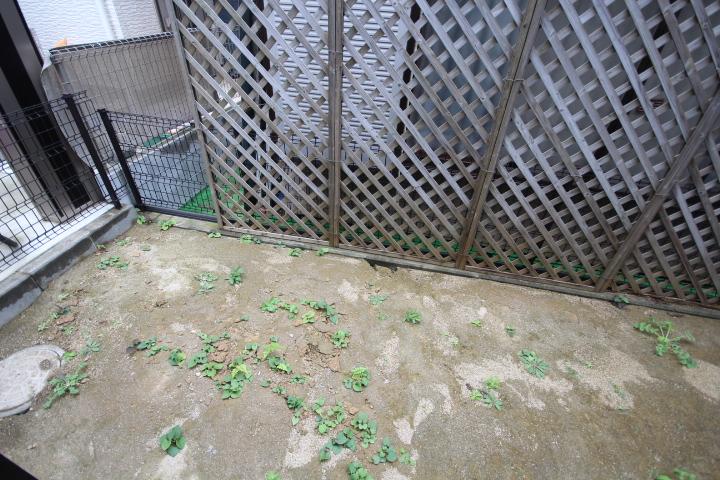 Local (10 May 2013) Shooting
現地(2013年10月)撮影
Parking lot駐車場 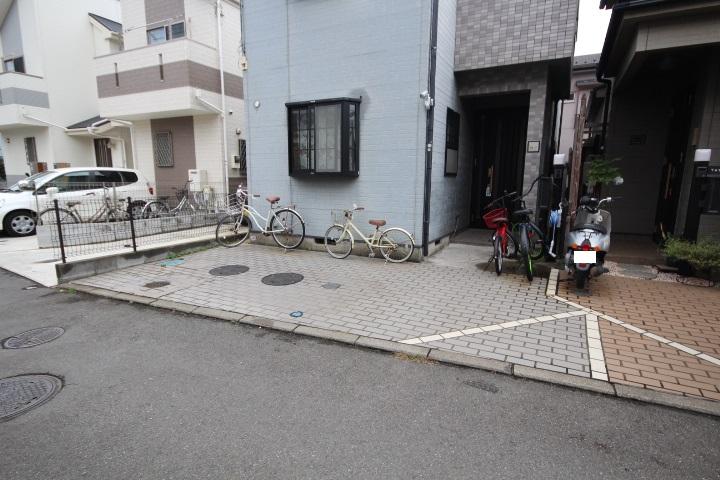 Local (10 May 2013) Shooting
現地(2013年10月)撮影
Local appearance photo現地外観写真 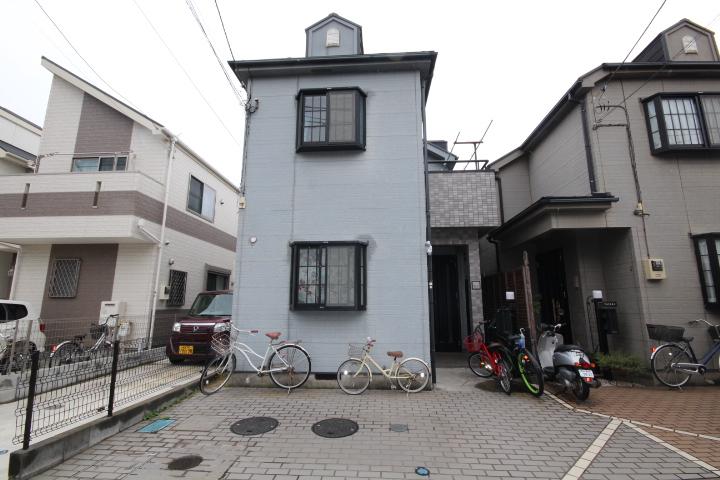 Local (10 May 2013) Shooting
現地(2013年10月)撮影
Non-living roomリビング以外の居室 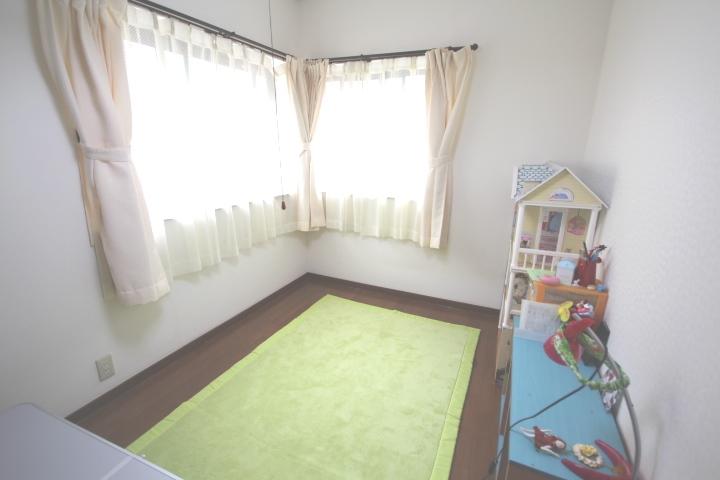 Indoor (10 May 2013) Shooting
室内(2013年10月)撮影
Local appearance photo現地外観写真 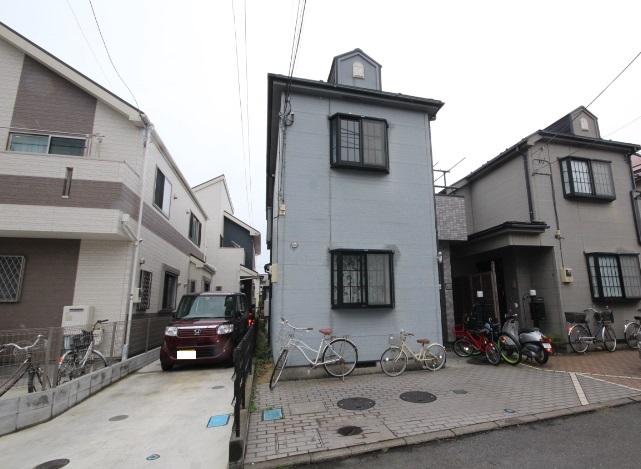 Local (10 May 2013) Shooting
現地(2013年10月)撮影
Location
| 













