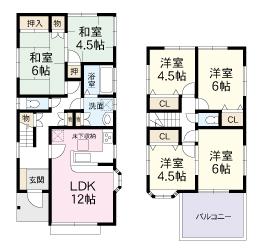|
|
Chigasaki, Kanagawa Prefecture
神奈川県茅ヶ崎市
|
|
JR Tokaido Line "Tsujido" bus 5 minutes Hishinuma chome walk 1 minute
JR東海道本線「辻堂」バス5分菱沼二丁目歩1分
|
|
Major house builders and construction, 5 minutes by bus to the convenient Tsujido Station commuting, Spacious parking space two Allowed
大手ハウスメーカー施工、通勤 通学に便利な辻堂駅までバス5分、ゆったり駐車スペース2台可
|
|
Parking two Allowed, System kitchen, A quiet residential areaese-style room, Starting station, Face-to-face kitchen, 2-story, Underfloor Storage, Water filter
駐車2台可、システムキッチン、閑静な住宅地、和室、始発駅、対面式キッチン、2階建、床下収納、浄水器
|
Features pickup 特徴ピックアップ | | Parking two Allowed / System kitchen / A quiet residential area / Japanese-style room / Starting station / Face-to-face kitchen / 2-story / Underfloor Storage / Water filter 駐車2台可 /システムキッチン /閑静な住宅地 /和室 /始発駅 /対面式キッチン /2階建 /床下収納 /浄水器 |
Price 価格 | | 23.8 million yen 2380万円 |
Floor plan 間取り | | 6LDK 6LDK |
Units sold 販売戸数 | | 1 units 1戸 |
Total units 総戸数 | | 1 units 1戸 |
Land area 土地面積 | | 129.84 sq m (registration) 129.84m2(登記) |
Building area 建物面積 | | 105.78 sq m (registration) 105.78m2(登記) |
Driveway burden-road 私道負担・道路 | | Share equity 13.22 sq m × (1.11 / 145.5) 共有持分13.22m2×(1.11/145.5) |
Completion date 完成時期(築年月) | | January 1997 1997年1月 |
Address 住所 | | Chigasaki, Kanagawa Prefecture Hishinuma 2 神奈川県茅ヶ崎市菱沼2 |
Traffic 交通 | | JR Tokaido Line "Tsujido" bus 5 minutes Hishinuma chome walk 1 minute JR東海道本線「辻堂」バス5分菱沼二丁目歩1分
|
Related links 関連リンク | | [Related Sites of this company] 【この会社の関連サイト】 |
Contact お問い合せ先 | | TEL: 0800-601-2763 [Toll free] mobile phone ・ Also available from PHS
Caller ID is not notified
Please contact the "saw SUUMO (Sumo)"
If it does not lead, If the real estate company TEL:0800-601-2763【通話料無料】携帯電話・PHSからもご利用いただけます
発信者番号は通知されません
「SUUMO(スーモ)を見た」と問い合わせください
つながらない方、不動産会社の方は
|
Building coverage, floor area ratio 建ぺい率・容積率 | | 60% ・ 200% 60%・200% |
Time residents 入居時期 | | January 2014 2014年1月 |
Land of the right form 土地の権利形態 | | Ownership 所有権 |
Structure and method of construction 構造・工法 | | Wooden 2-story 木造2階建 |
Use district 用途地域 | | One dwelling 1種住居 |
Other limitations その他制限事項 | | Quasi-fire zones 準防火地域 |
Overview and notices その他概要・特記事項 | | Facilities: Public Water Supply, This sewage, Individual LPG, Parking: car space 設備:公営水道、本下水、個別LPG、駐車場:カースペース |
Company profile 会社概要 | | <Mediation> Governor of Kanagawa Prefecture (3) Article 023 756 issue (stock) Mackenzie House Narita Odawara, Kanagawa Prefecture Odawara east branch Yubinbango250-0862 492-9 <仲介>神奈川県知事(3)第023756号(株)マッケンジーハウス小田原東支店〒250-0862 神奈川県小田原市成田492-9 |

