Used Homes » Kanto » Kanagawa Prefecture » Chigasaki
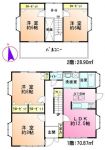 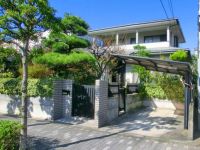
| | Chigasaki, Kanagawa Prefecture 神奈川県茅ヶ崎市 |
| JR Tokaido Line "Tsujido" walk 23 minutes JR東海道本線「辻堂」歩23分 |
| Facing south, System kitchen, All room storage, A quiet residential area, Shaping land, Face-to-face kitchen, 2-story, Underfloor Storage, City gas, Readjustment land within 南向き、システムキッチン、全居室収納、閑静な住宅地、整形地、対面式キッチン、2階建、床下収納、都市ガス、区画整理地内 |
| ◆ Site about 61 square meters more than, It is spacious 4LDK! ◆ Gun road along, Yang per well per south road! ◆ The building is 1999 May Built in custom home! ◆ Balcony of a room size (about 8 Jodai)! ◆敷地約61坪超、ゆったりした4LDKです!◆鉄砲路沿い、南道路につき陽当り良好!◆建物は平成11年5月築の注文住宅!◆ゆとりのある広さ(約8帖大)のバルコニー! |
Features pickup 特徴ピックアップ | | Land 50 square meters or more / Facing south / System kitchen / Yang per good / All room storage / Flat to the station / A quiet residential area / Or more before road 6m / Shaping land / Garden more than 10 square meters / Face-to-face kitchen / Wide balcony / 2-story / Nantei / Underfloor Storage / City gas / All rooms are two-sided lighting / Flat terrain / Readjustment land within 土地50坪以上 /南向き /システムキッチン /陽当り良好 /全居室収納 /駅まで平坦 /閑静な住宅地 /前道6m以上 /整形地 /庭10坪以上 /対面式キッチン /ワイドバルコニー /2階建 /南庭 /床下収納 /都市ガス /全室2面採光 /平坦地 /区画整理地内 | Price 価格 | | 46,800,000 yen 4680万円 | Floor plan 間取り | | 4LDK 4LDK | Units sold 販売戸数 | | 1 units 1戸 | Total units 総戸数 | | 1 units 1戸 | Land area 土地面積 | | 204.07 sq m (61.73 tsubo) (Registration) 204.07m2(61.73坪)(登記) | Building area 建物面積 | | 99.77 sq m (30.18 tsubo) (Registration) 99.77m2(30.18坪)(登記) | Driveway burden-road 私道負担・道路 | | Nothing, South 15m width 無、南15m幅 | Completion date 完成時期(築年月) | | May 1999 1999年5月 | Address 住所 | | Chigasaki, Kanagawa Prefecture Fujimi 神奈川県茅ヶ崎市富士見町 | Traffic 交通 | | JR Tokaido Line "Tsujido" walk 23 minutes
JR Tokaido Line "Tsujido" bus 7 minutes peace Gakuenmae walk 1 minute JR東海道本線「辻堂」歩23分
JR東海道本線「辻堂」バス7分平和学園前歩1分
| Person in charge 担当者より | | [Regarding this property.] South garden is about 7m, There is a feeling of opening. 【この物件について】南側庭先は約7m、開放感があります。 | Contact お問い合せ先 | | Century 21 Central Land and Building Co., Ltd. Tsurukawa Station shop TEL: 042-735-3301 Please inquire as "saw SUUMO (Sumo)" センチュリー21中央土地建物(株)鶴川駅前店TEL:042-735-3301「SUUMO(スーモ)を見た」と問い合わせください | Building coverage, floor area ratio 建ぺい率・容積率 | | 60% ・ 200% 60%・200% | Time residents 入居時期 | | Consultation 相談 | Land of the right form 土地の権利形態 | | Ownership 所有権 | Structure and method of construction 構造・工法 | | Wooden 2-story 木造2階建 | Use district 用途地域 | | Two mid-high 2種中高 | Other limitations その他制限事項 | | Quasi-fire zones 準防火地域 | Overview and notices その他概要・特記事項 | | Facilities: Public Water Supply, This sewage, City gas, Parking: Garage 設備:公営水道、本下水、都市ガス、駐車場:車庫 | Company profile 会社概要 | | <Mediation> Governor of Tokyo (12) Article 026951 No. Century 21 Central Land and Building Co., Ltd. Tsurukawa Ekimae Yubinbango195-0053 Machida, Tokyo Noketani 2-14-11 <仲介>東京都知事(12)第026951号センチュリー21中央土地建物(株)鶴川駅前店〒195-0053 東京都町田市能ヶ谷2-14-11 |
Floor plan間取り図 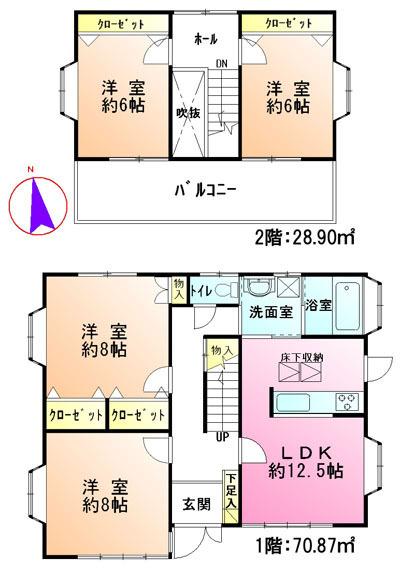 46,800,000 yen, 4LDK, Land area 204.07 sq m , Building area 99.77 sq m
4680万円、4LDK、土地面積204.07m2、建物面積99.77m2
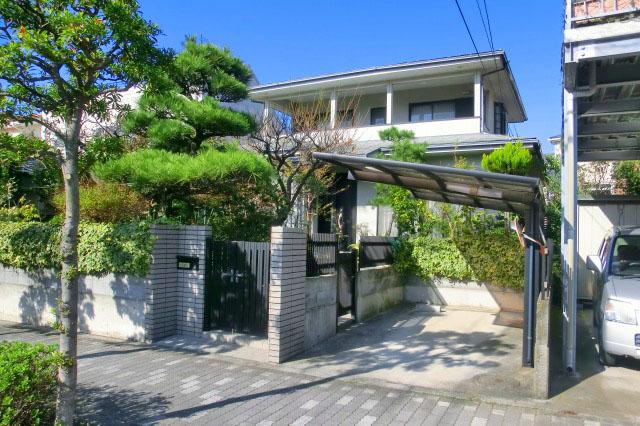 Local appearance photo
現地外観写真
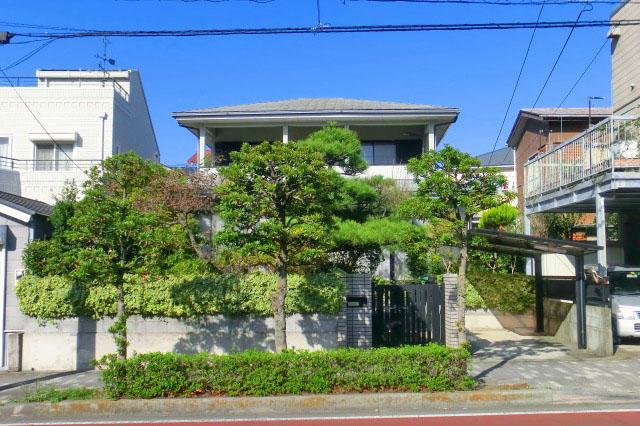 Local appearance photo
現地外観写真
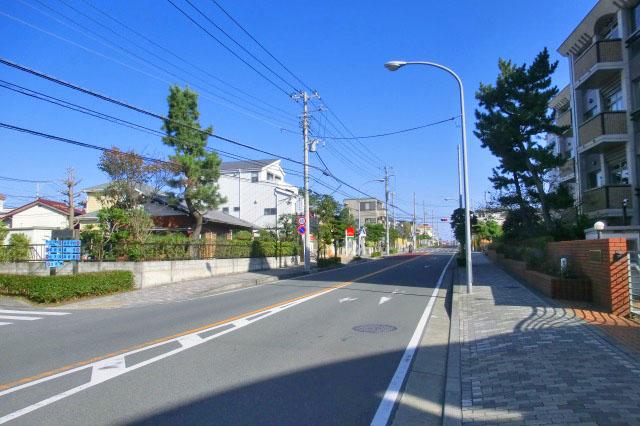 Local photos, including front road
前面道路含む現地写真
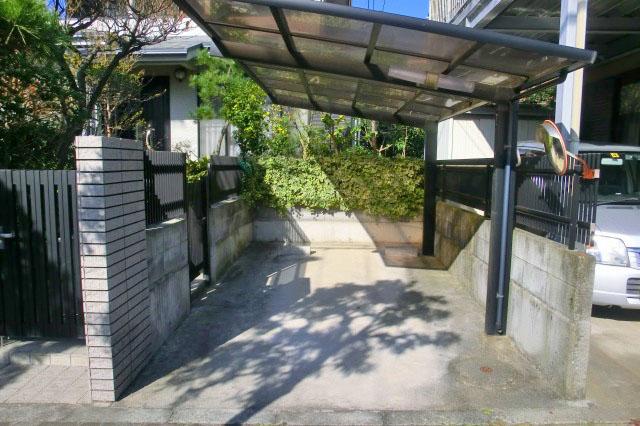 Parking lot
駐車場
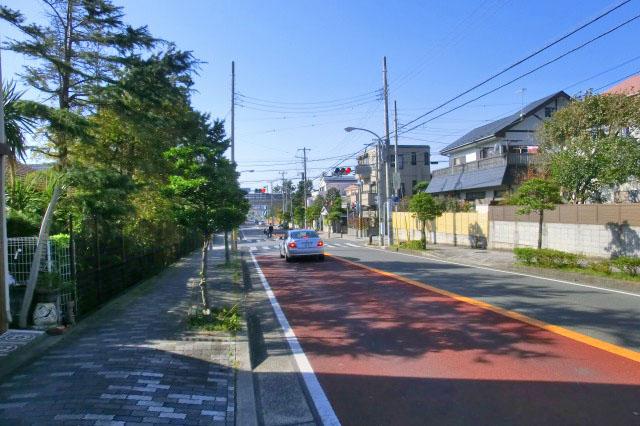 Local photos, including front road
前面道路含む現地写真
Location
|







