Used Homes » Kanto » Kanagawa Prefecture » Chigasaki
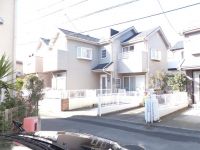 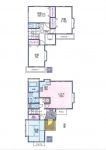
| | Chigasaki, Kanagawa Prefecture 神奈川県茅ヶ崎市 |
| JR Tokaido Line "Chigasaki" within walking one minute run 15 minutes by bus JR東海道本線「茅ヶ崎」バス15分走内歩1分 |
| Super There are # 2 to 3 minutes of about 6 minutes location. Seven-Eleven to 2 minutes. Room outside also we are used to very clean. 3分から6分ほどの場所にスーパーが2件あります。セブンイレブンまで2分。室内外とも大変きれいに使用されております。 |
Features pickup 特徴ピックアップ | | Super close / Facing south / System kitchen / Yang per good / All room storage / Siemens south road / A quiet residential area / LDK15 tatami mats or more / Japanese-style room / Barrier-free / Toilet 2 places / Bathroom 1 tsubo or more / 2-story / 2 or more sides balcony / South balcony / Warm water washing toilet seat / loft / Nantei / The window in the bathroom / Atrium / Ventilation good / Or more ceiling height 2.5m / All room 6 tatami mats or more / All rooms are two-sided lighting / Flat terrain / Attic storage スーパーが近い /南向き /システムキッチン /陽当り良好 /全居室収納 /南側道路面す /閑静な住宅地 /LDK15畳以上 /和室 /バリアフリー /トイレ2ヶ所 /浴室1坪以上 /2階建 /2面以上バルコニー /南面バルコニー /温水洗浄便座 /ロフト /南庭 /浴室に窓 /吹抜け /通風良好 /天井高2.5m以上 /全居室6畳以上 /全室2面採光 /平坦地 /屋根裏収納 | Price 価格 | | 21,800,000 yen 2180万円 | Floor plan 間取り | | 4LDK 4LDK | Units sold 販売戸数 | | 1 units 1戸 | Total units 総戸数 | | 1 units 1戸 | Land area 土地面積 | | 105.2 sq m (measured) 105.2m2(実測) | Building area 建物面積 | | 97.21 sq m 97.21m2 | Driveway burden-road 私道負担・道路 | | Nothing, South 4m width 無、南4m幅 | Completion date 完成時期(築年月) | | June 1991 1991年6月 | Address 住所 | | Chigasaki, Kanagawa Prefecture Hagizono 神奈川県茅ヶ崎市萩園 | Traffic 交通 | | JR Tokaido Line "Chigasaki" within walking one minute run 15 minutes by bus JR東海道本線「茅ヶ崎」バス15分走内歩1分
| Contact お問い合せ先 | | Ryoei Home (Ltd.) TEL: 0800-601-6232 [Toll free] mobile phone ・ Also available from PHS
Caller ID is not notified
Please contact the "saw SUUMO (Sumo)"
If it does not lead, If the real estate company 菱栄ホーム(株)TEL:0800-601-6232【通話料無料】携帯電話・PHSからもご利用いただけます
発信者番号は通知されません
「SUUMO(スーモ)を見た」と問い合わせください
つながらない方、不動産会社の方は
| Building coverage, floor area ratio 建ぺい率・容積率 | | 60% ・ 200% 60%・200% | Time residents 入居時期 | | Consultation 相談 | Land of the right form 土地の権利形態 | | Ownership 所有権 | Structure and method of construction 構造・工法 | | Wooden 2-story 木造2階建 | Use district 用途地域 | | Semi-industrial 準工業 | Overview and notices その他概要・特記事項 | | Facilities: Public Water Supply, This sewage, Individual LPG, Parking: Garage 設備:公営水道、本下水、個別LPG、駐車場:車庫 | Company profile 会社概要 | | <Mediation> Governor of Kanagawa Prefecture (5) Article 021099 No. Ryoei Home Co., Ltd. Yubinbango220-0004 Kanagawa Prefecture, Nishi-ku, Yokohama-shi Kitasaiwai 2-5-17 <仲介>神奈川県知事(5)第021099号菱栄ホーム(株)〒220-0004 神奈川県横浜市西区北幸2-5-17 |
Local appearance photo現地外観写真 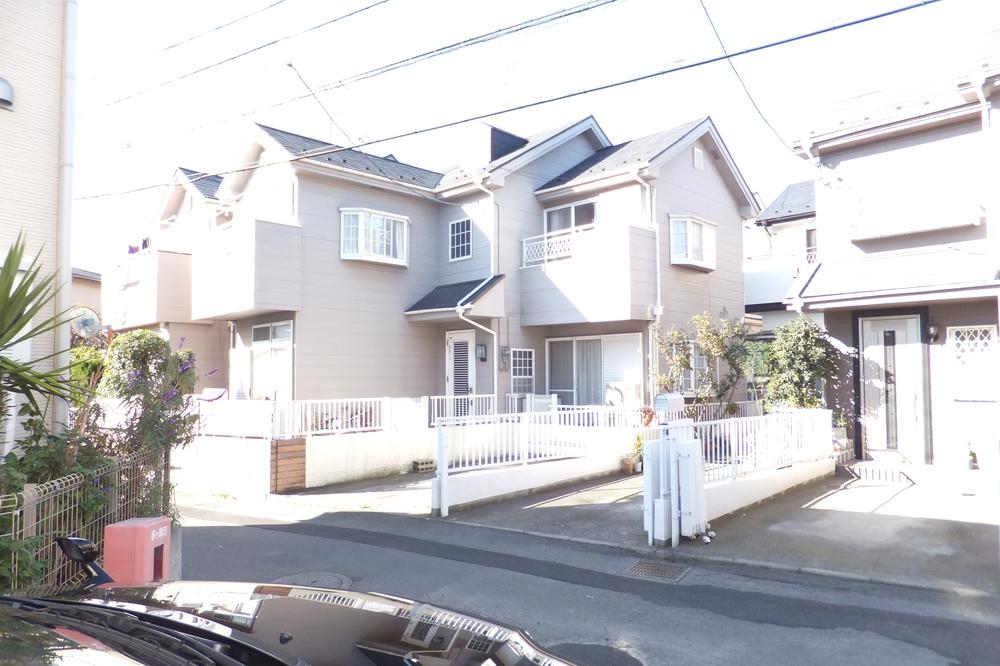 Local (11 May 2013) shooting appearance is also very beautiful.
現地(2013年11月)撮影外観も大変きれいです。
Floor plan間取り図 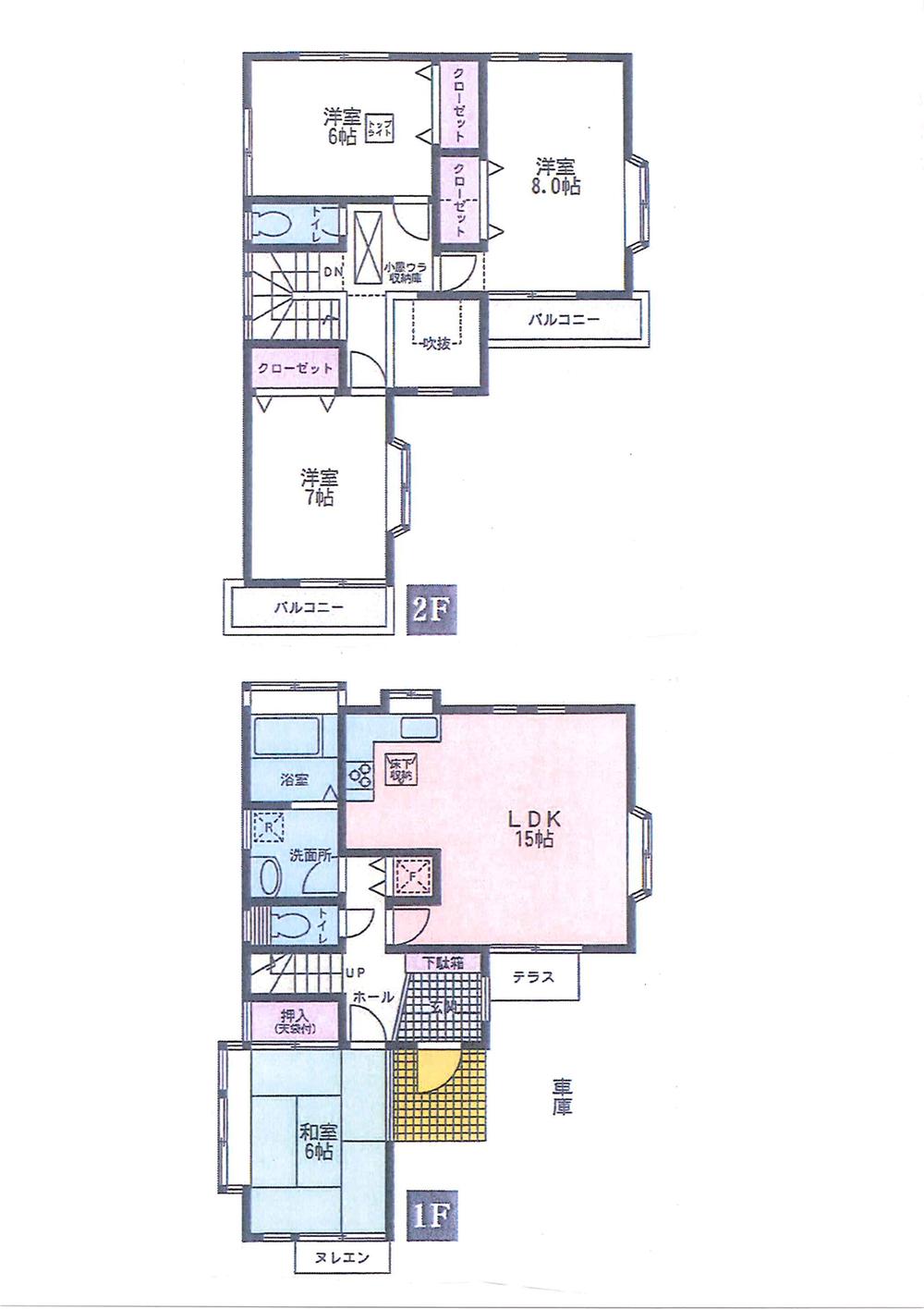 21,800,000 yen, 4LDK, Land area 105.2 sq m , Building area 97.21 sq m
2180万円、4LDK、土地面積105.2m2、建物面積97.21m2
Entrance玄関 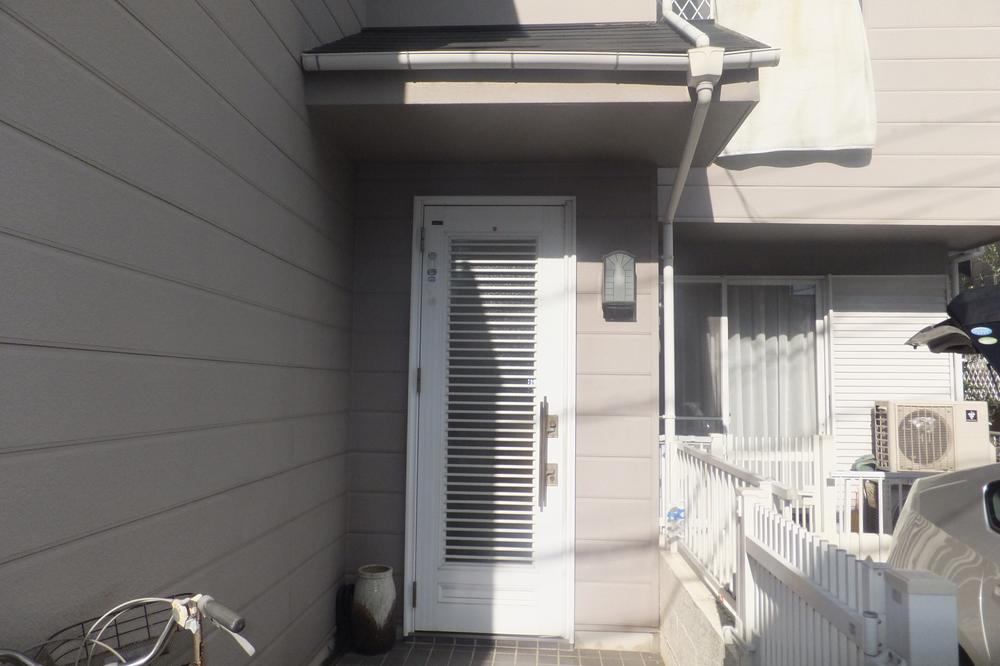 Garage, Crown, It contains the Alphard class.
車庫は、クラウン、アルファードクラスが入ります。
Livingリビング 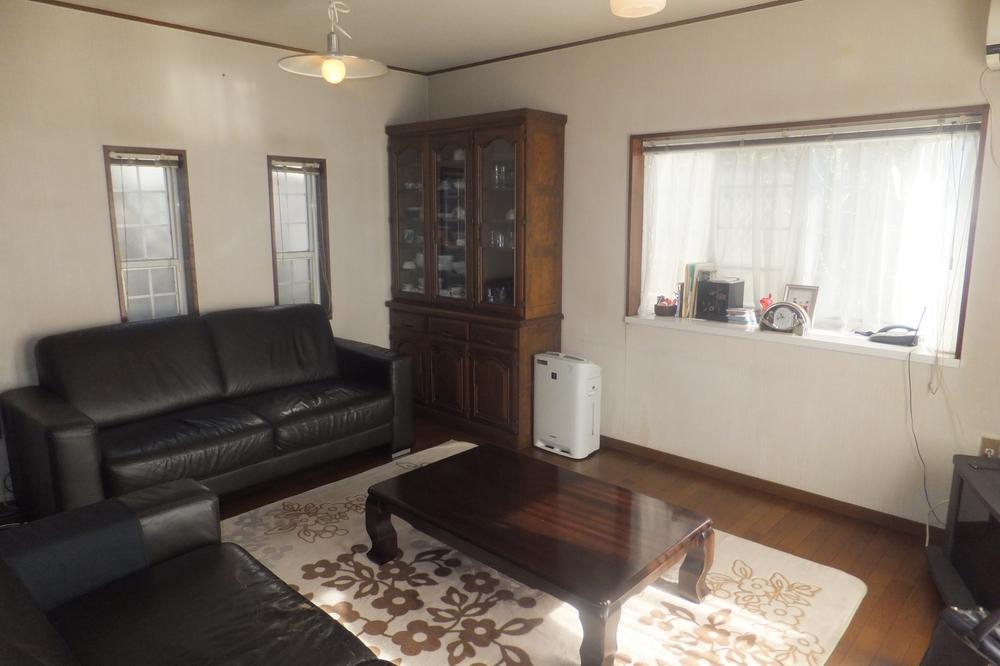 Indoor (11 May 2013) Shooting
室内(2013年11月)撮影
Bathroom浴室 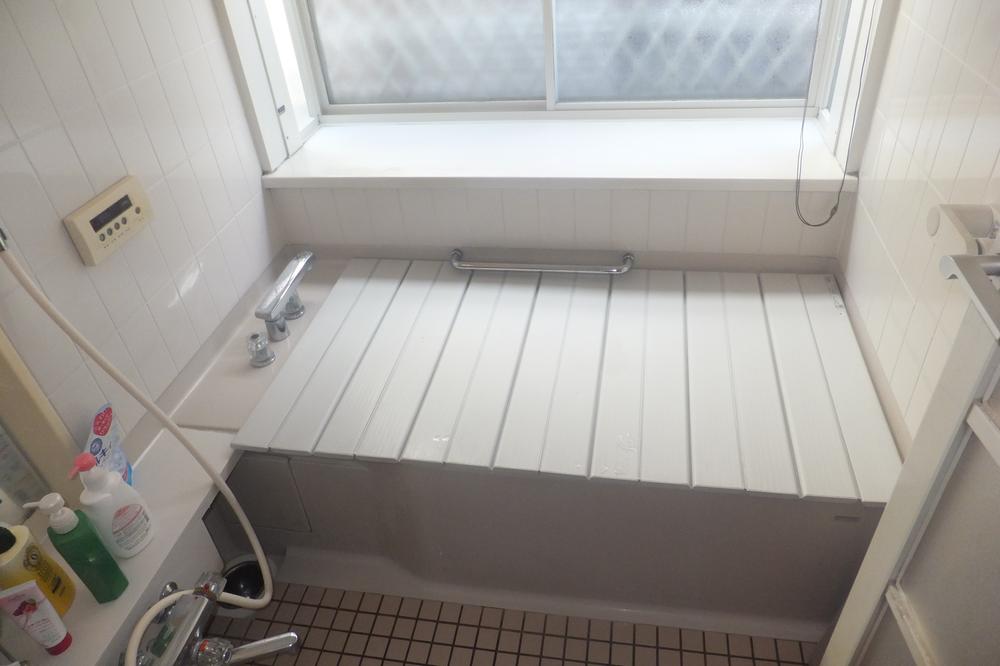 Indoor (11 May 2013) Shooting
室内(2013年11月)撮影
Kitchenキッチン 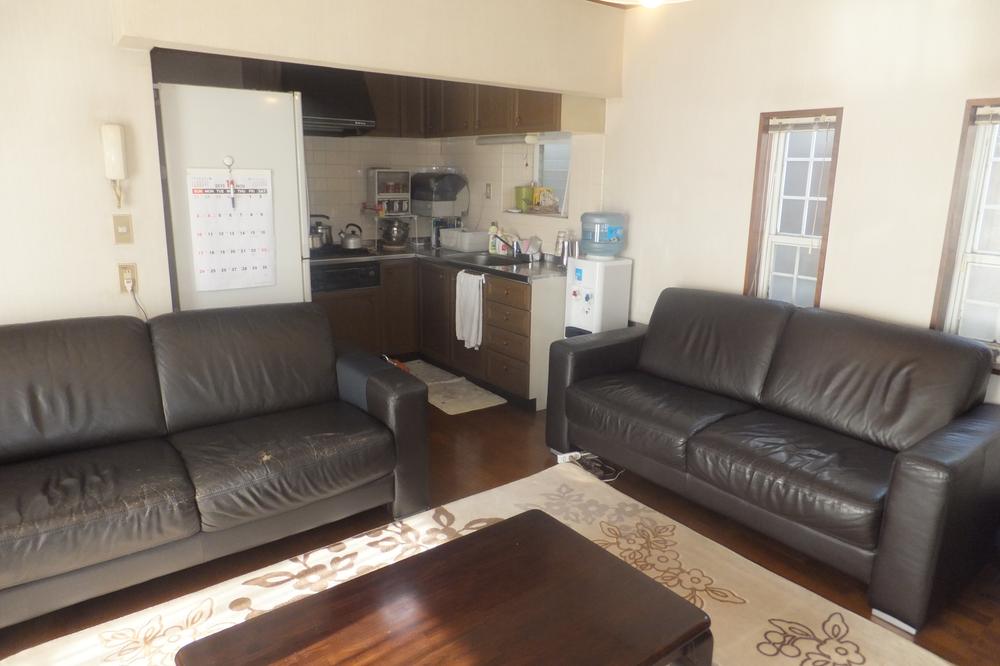 Indoor (11 May 2013) Shooting
室内(2013年11月)撮影
Non-living roomリビング以外の居室 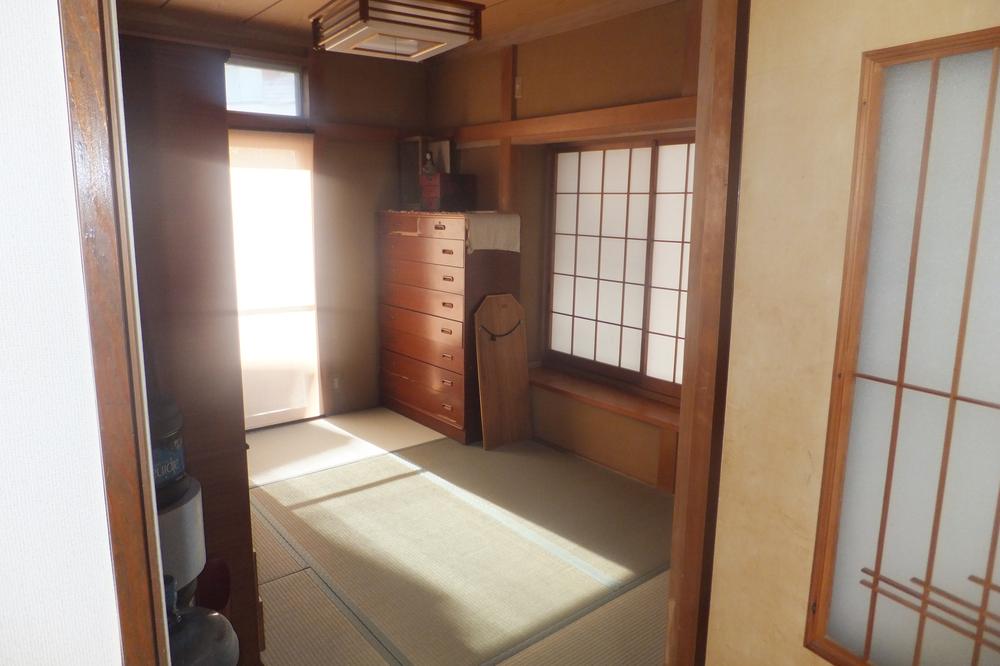 Indoor (11 May 2013) Shooting
室内(2013年11月)撮影
Entrance玄関 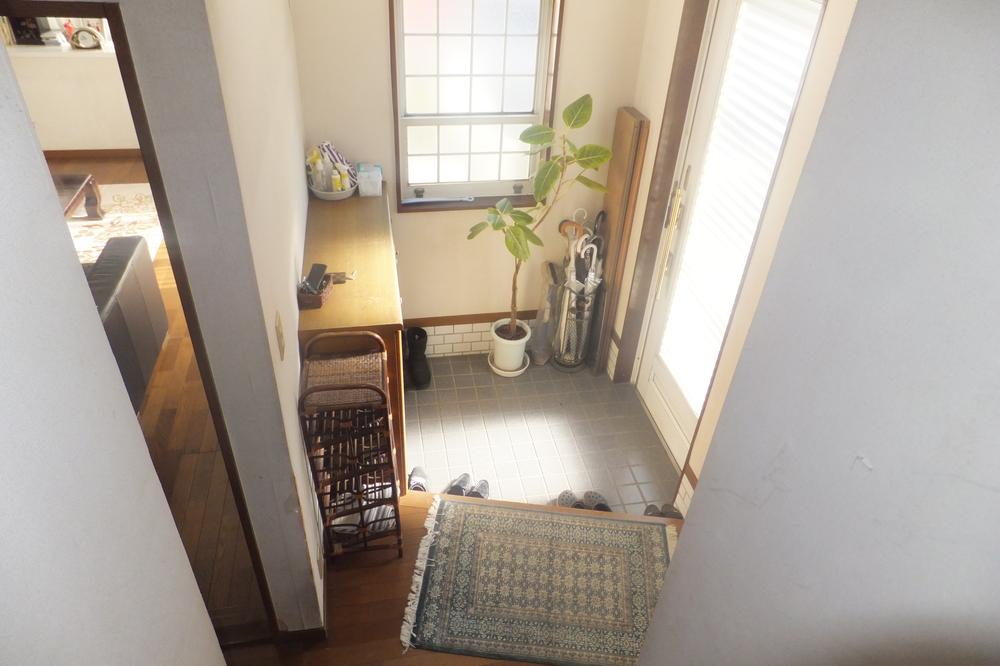 Local (11 May 2013) Shooting
現地(2013年11月)撮影
Local photos, including front road前面道路含む現地写真 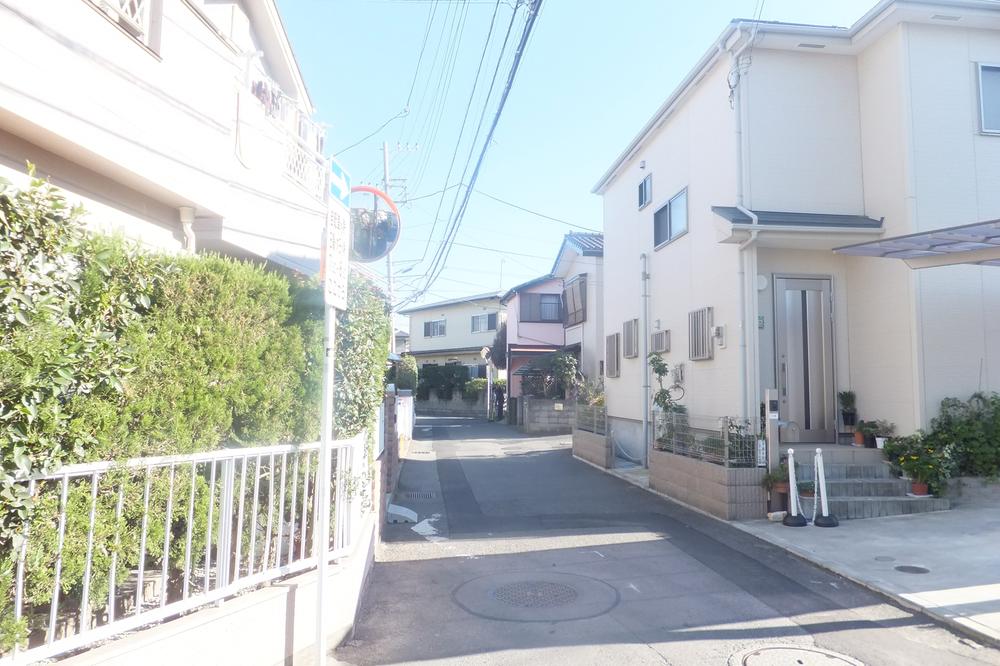 Local (11 May 2013) Shooting
現地(2013年11月)撮影
Supermarketスーパー 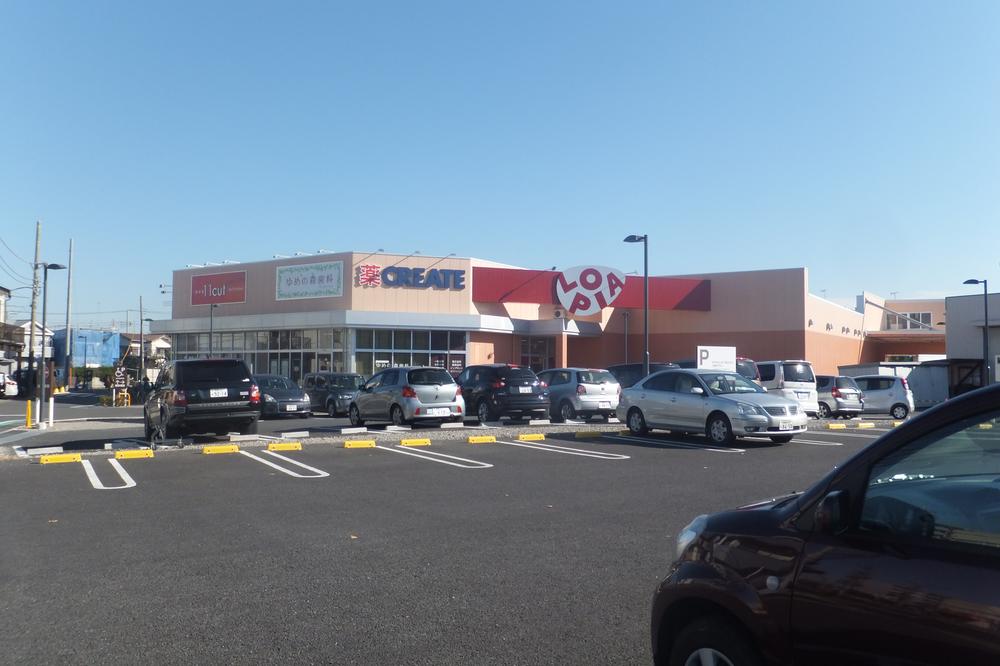 Ropia Chigasaki to the store 422m
ロピア茅ヶ崎店まで422m
Otherその他 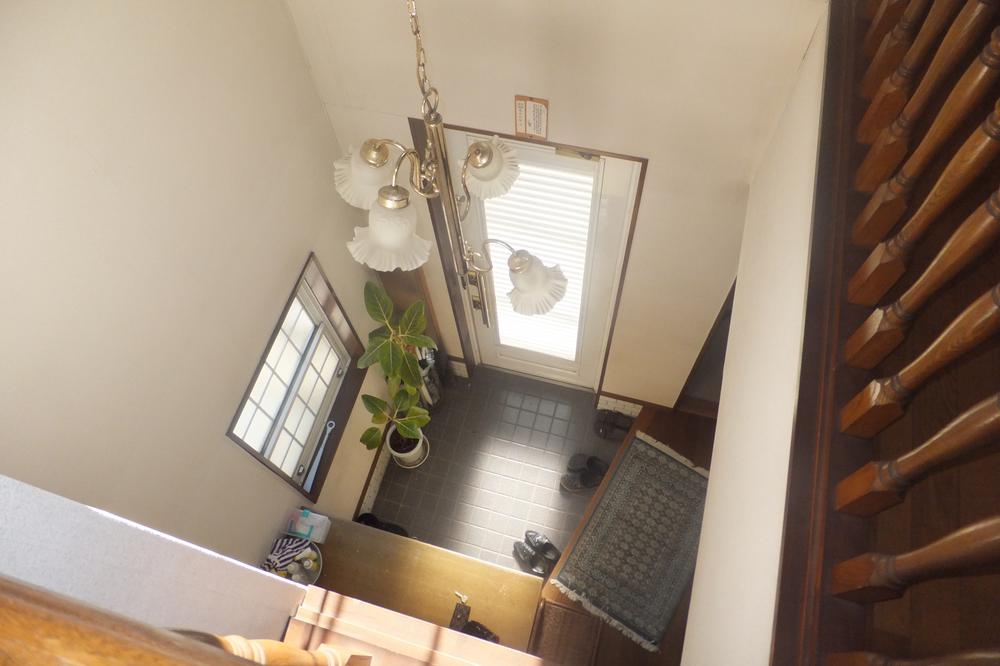 Atrium space of entrance, I feel relaxed.
玄関の吹き抜け空間は、ゆとりを感じます。
Supermarketスーパー 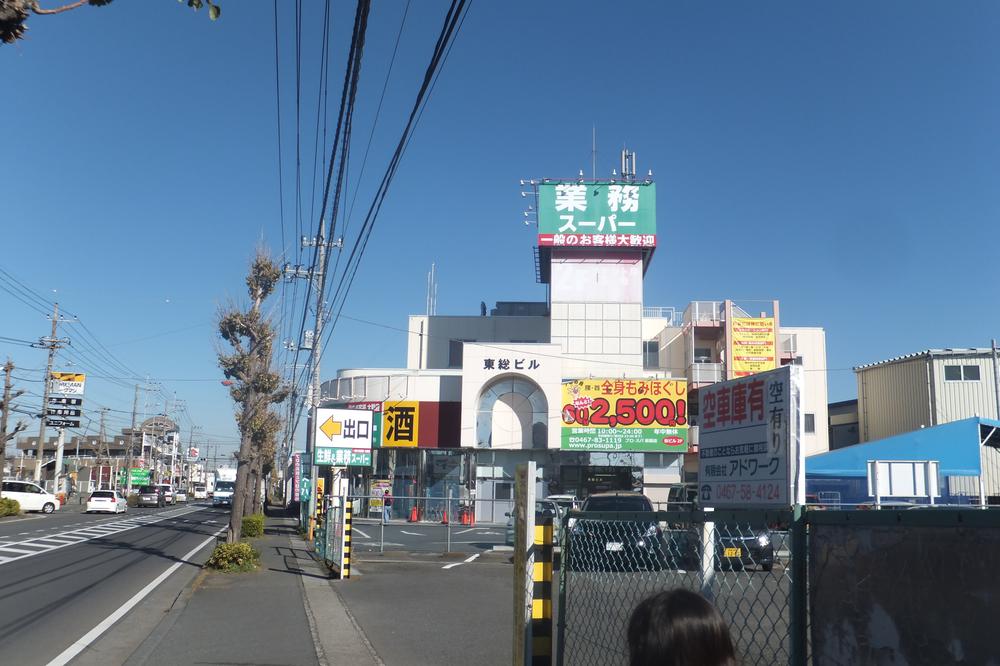 Customers of the 526m individual to work super Samukawa shop are also available.
業務スーパー寒川店まで526m 個人のお客様もご利用できます。
Otherその他 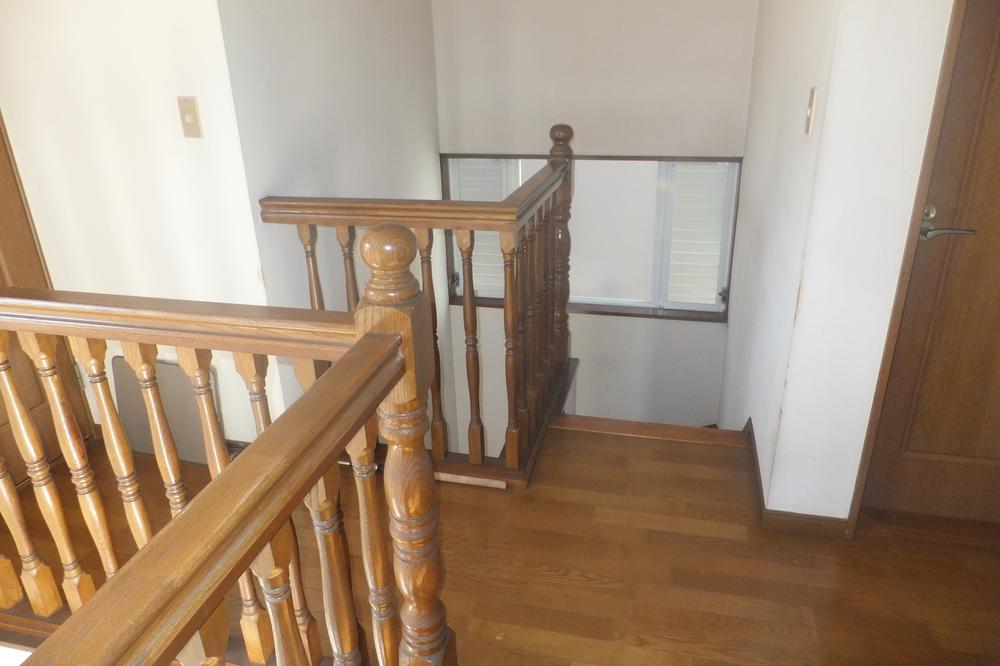 Second floor of the staircase hall
2階の階段ホール
Convenience storeコンビニ 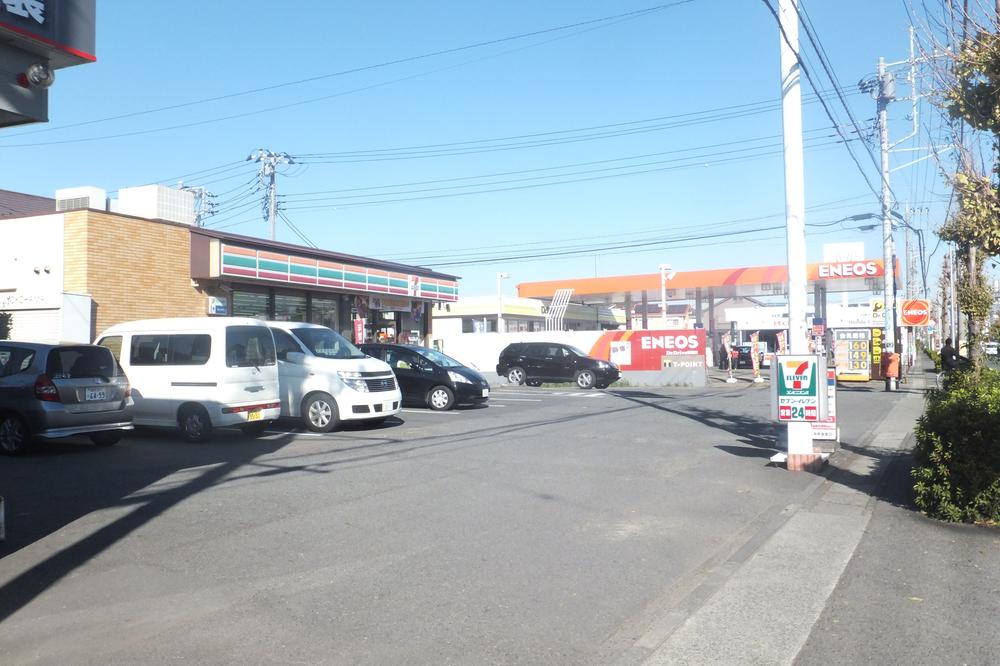 Seven-Eleven Chigasaki Hagizono to the central shop 46m
セブンイレブン茅ケ崎萩園中央店まで46m
Otherその他 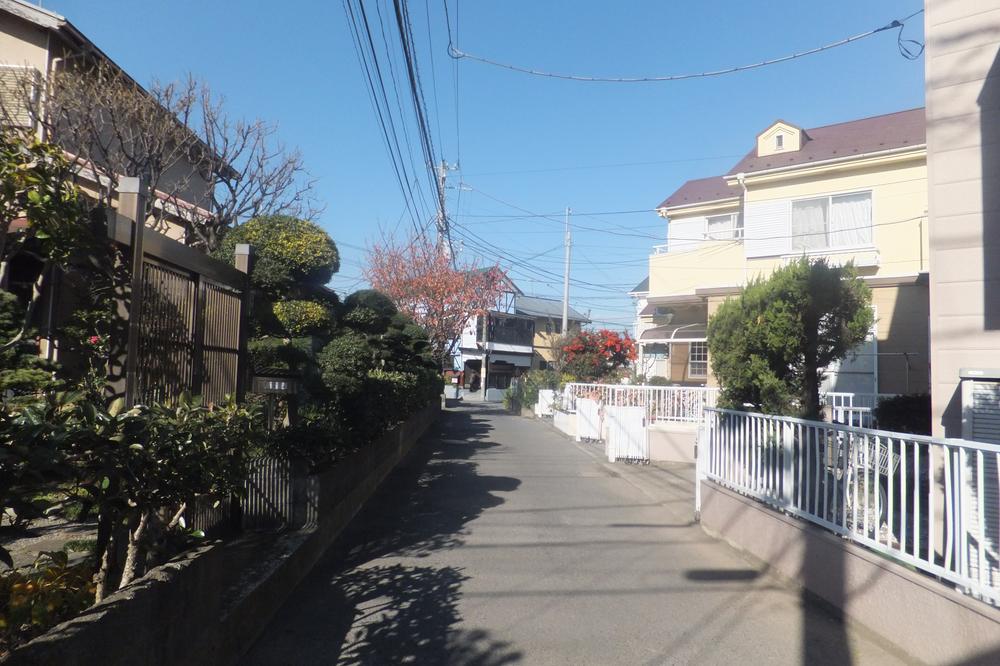 Local (11 May 2013) Shooting
現地(2013年11月)撮影
Other Environmental Photoその他環境写真 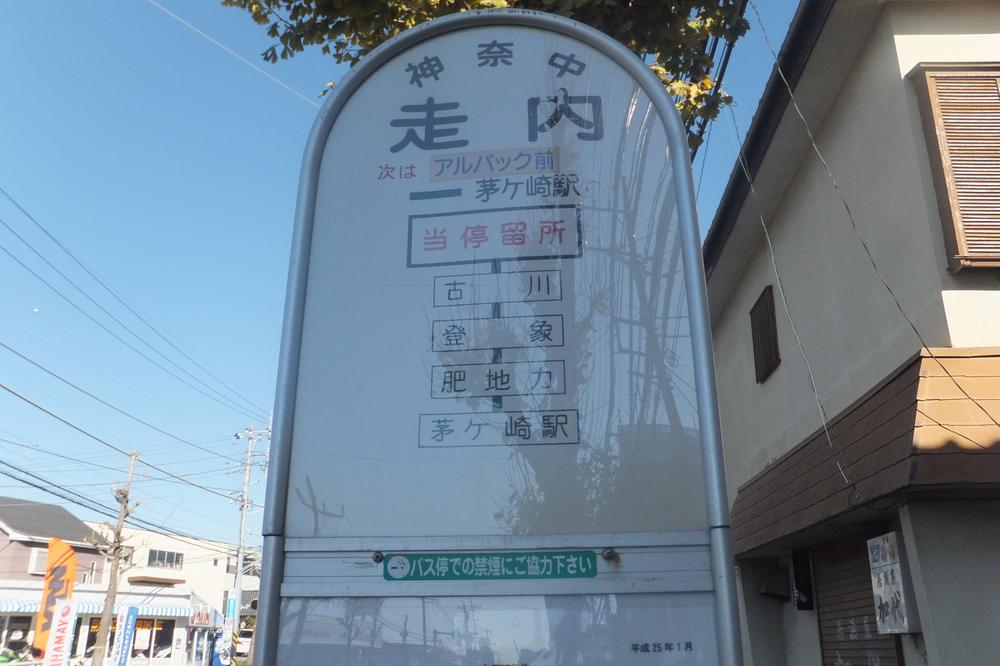 bus stop Hashinai up to 80m
バス停 走内まで80m
Location
| 
















