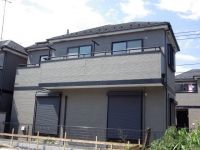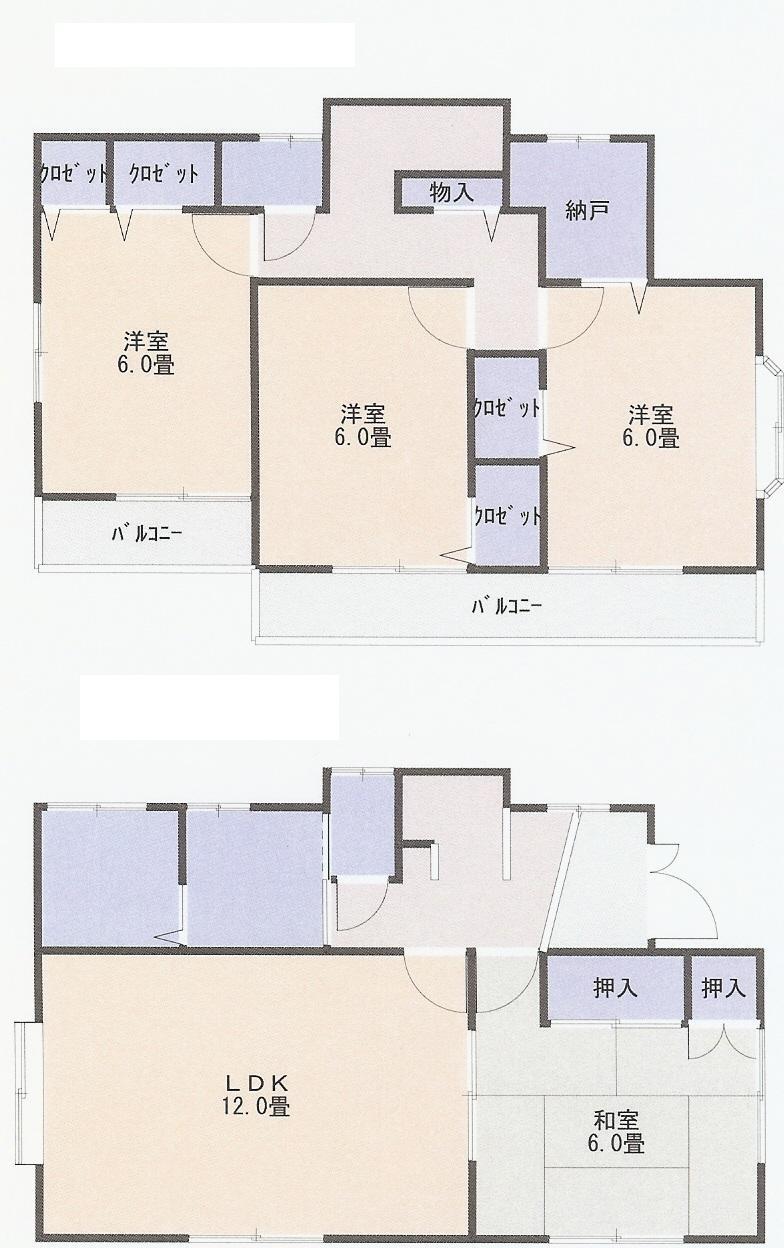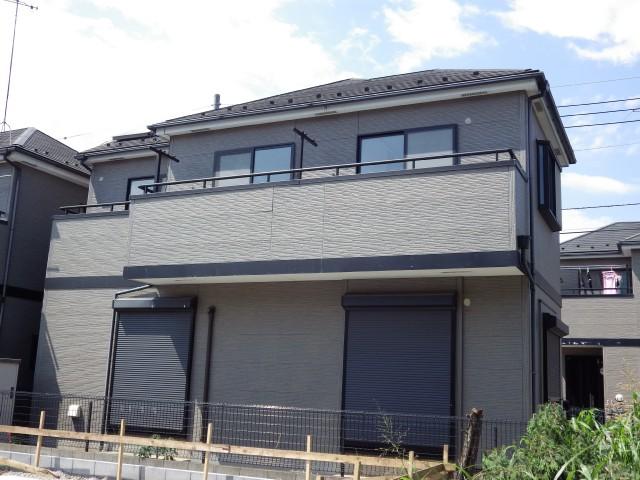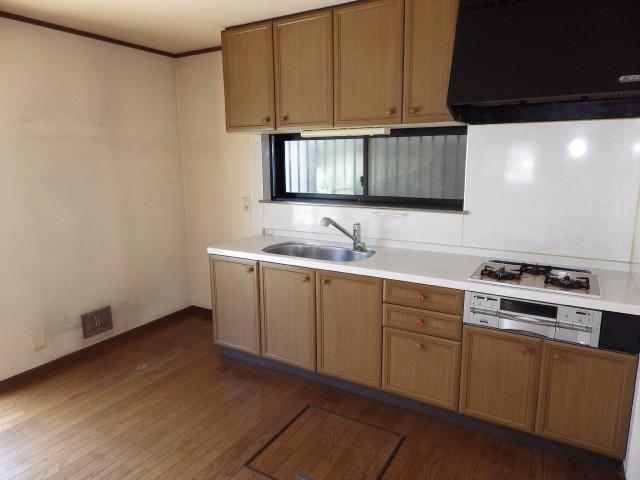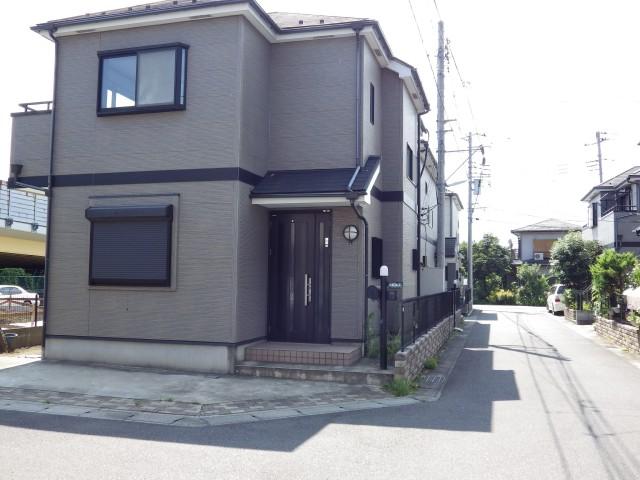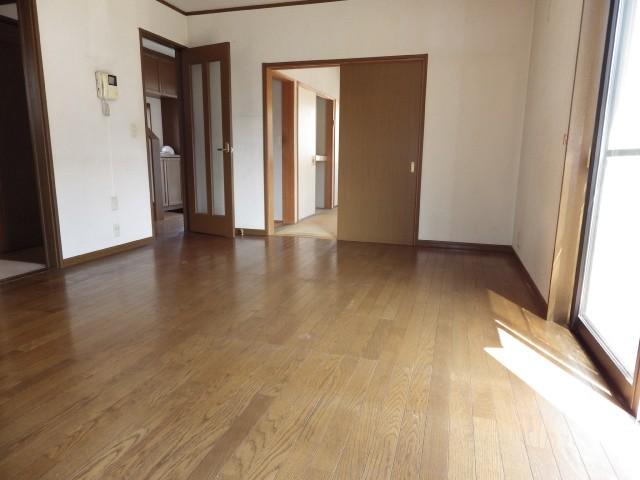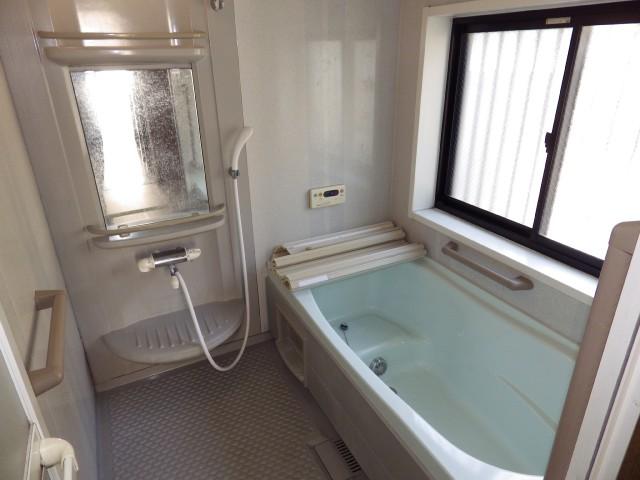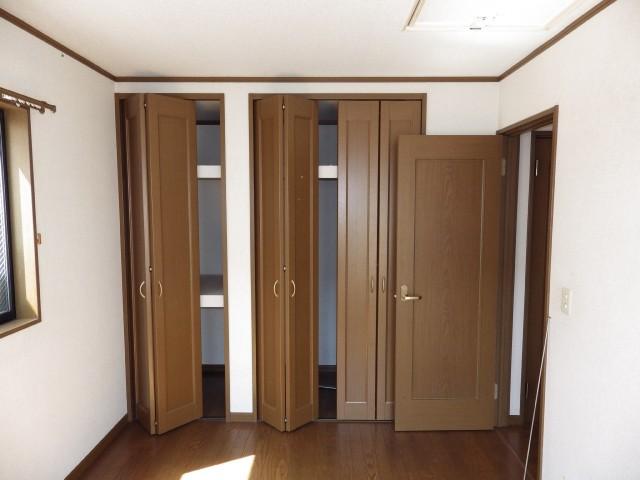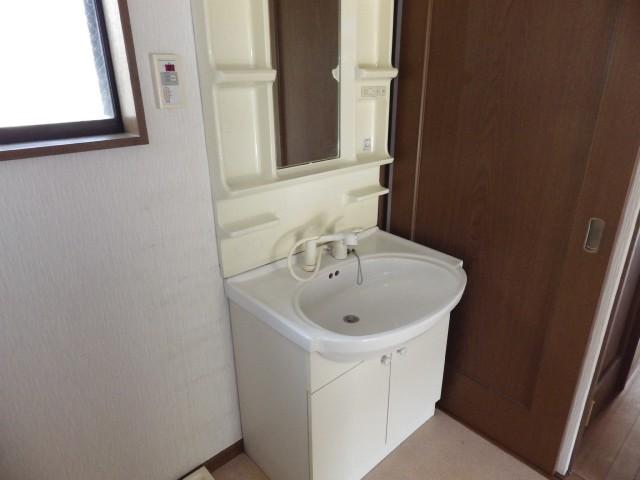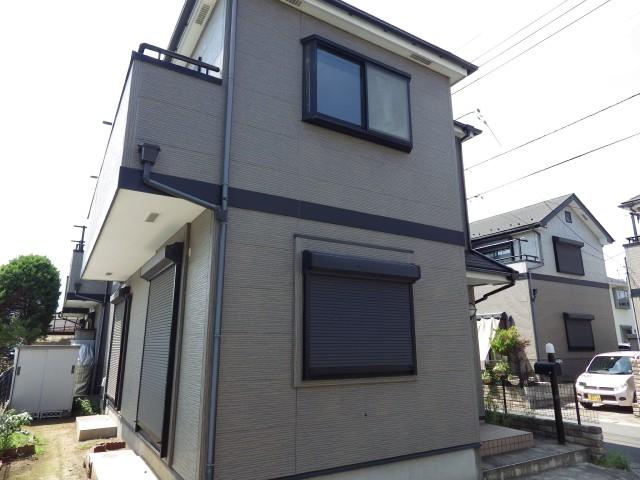|
|
Ebina, Kanagawa Prefecture
神奈川県海老名市
|
|
Odawara Line Odakyu "Ebina" walk 19 minutes
小田急小田原線「海老名」歩19分
|
|
◇ solar water heater (about 300 liters) Installed ◇ attic storage Yes ◇ spread of parking spaces
◇太陽熱温水器(約300リットル)設置済み◇小屋裏収納有◇広めの駐車スペース
|
|
Immediate Available, 2 along the line more accessible, All room storage, Flat to the station, A quiet residential area, Corner lot, Shaping land, Toilet 2 places, Bathroom 1 tsubo or more, 2-story, South balcony, Zenshitsuminami direction, All room 6 tatami mats or more, Flat terrain, Attic storage
即入居可、2沿線以上利用可、全居室収納、駅まで平坦、閑静な住宅地、角地、整形地、トイレ2ヶ所、浴室1坪以上、2階建、南面バルコニー、全室南向き、全居室6畳以上、平坦地、屋根裏収納
|
Features pickup 特徴ピックアップ | | Immediate Available / 2 along the line more accessible / All room storage / Flat to the station / A quiet residential area / Corner lot / Shaping land / Toilet 2 places / Bathroom 1 tsubo or more / 2-story / South balcony / Zenshitsuminami direction / All room 6 tatami mats or more / Flat terrain / Attic storage 即入居可 /2沿線以上利用可 /全居室収納 /駅まで平坦 /閑静な住宅地 /角地 /整形地 /トイレ2ヶ所 /浴室1坪以上 /2階建 /南面バルコニー /全室南向き /全居室6畳以上 /平坦地 /屋根裏収納 |
Price 価格 | | 24 million yen 2400万円 |
Floor plan 間取り | | 4LDK + S (storeroom) 4LDK+S(納戸) |
Units sold 販売戸数 | | 1 units 1戸 |
Land area 土地面積 | | 106.02 sq m (32.07 tsubo) (Registration) 106.02m2(32.07坪)(登記) |
Building area 建物面積 | | 91.93 sq m (27.80 tsubo) (Registration) 91.93m2(27.80坪)(登記) |
Driveway burden-road 私道負担・道路 | | Nothing 無 |
Completion date 完成時期(築年月) | | April 2001 2001年4月 |
Address 住所 | | Ebina, Kanagawa Prefecture Kamiimaizumi 2 神奈川県海老名市上今泉2 |
Traffic 交通 | | Odawara Line Odakyu "Ebina" walk 19 minutes
Sagami Railway Main Line "Kashiwadai" walk 24 minutes
Odawara Line Odakyu "Zama" walk 25 minutes 小田急小田原線「海老名」歩19分
相鉄本線「かしわ台」歩24分
小田急小田原線「座間」歩25分
|
Related links 関連リンク | | [Related Sites of this company] 【この会社の関連サイト】 |
Contact お問い合せ先 | | TEL: 0800-603-3685 [Toll free] mobile phone ・ Also available from PHS
Caller ID is not notified
Please contact the "saw SUUMO (Sumo)"
If it does not lead, If the real estate company TEL:0800-603-3685【通話料無料】携帯電話・PHSからもご利用いただけます
発信者番号は通知されません
「SUUMO(スーモ)を見た」と問い合わせください
つながらない方、不動産会社の方は
|
Time residents 入居時期 | | Immediate available 即入居可 |
Land of the right form 土地の権利形態 | | Ownership 所有権 |
Structure and method of construction 構造・工法 | | Wooden 2-story 木造2階建 |
Overview and notices その他概要・特記事項 | | Parking: car space 駐車場:カースペース |
Company profile 会社概要 | | <Mediation> Kanagawa Governor (2) No. 025528 (the company), Kanagawa Prefecture Building Lots and Buildings Transaction Business Association (Corporation) metropolitan area real estate Fair Trade Council member (Ltd.) House and House Yubinbango242-0021 Yamato-shi, Kanagawa center 5-1-3 Blanc Yamato <仲介>神奈川県知事(2)第025528号(社)神奈川県宅地建物取引業協会会員 (公社)首都圏不動産公正取引協議会加盟(株)ハウスアンドハウス〒242-0021 神奈川県大和市中央5-1-3 ブラン大和 |

