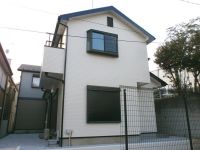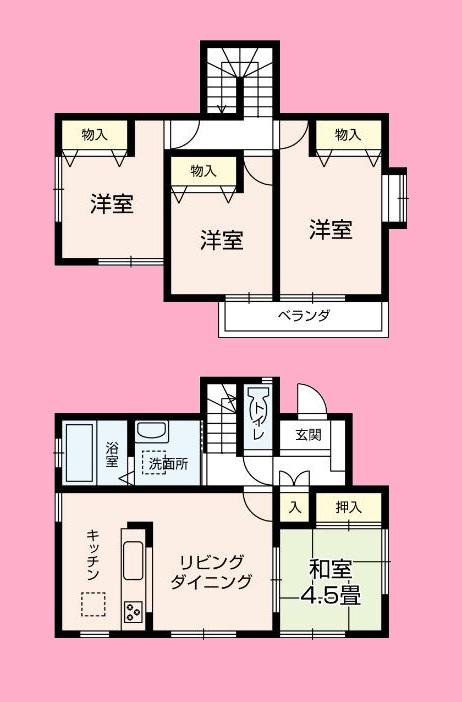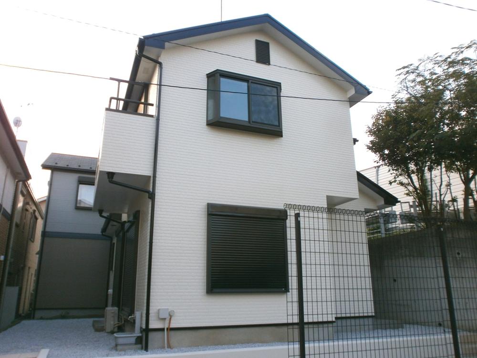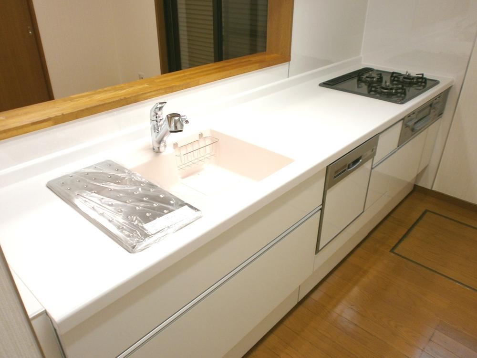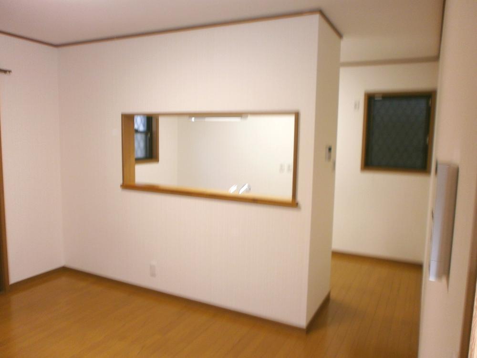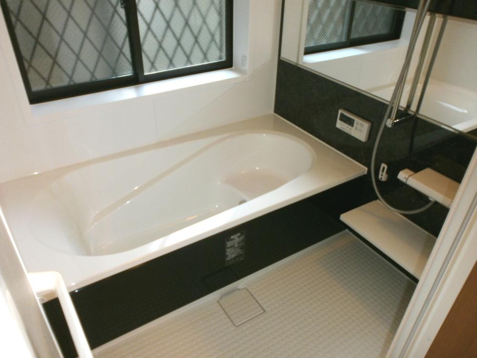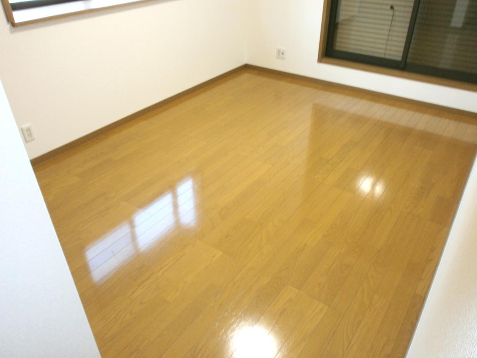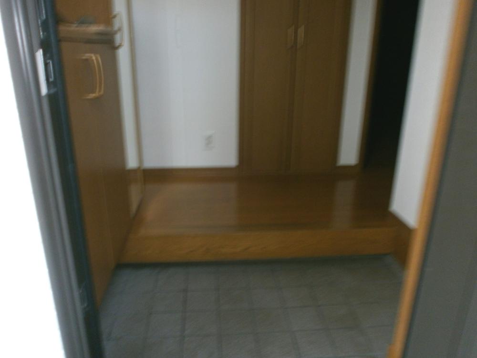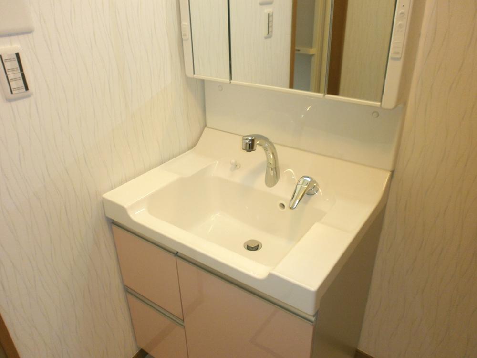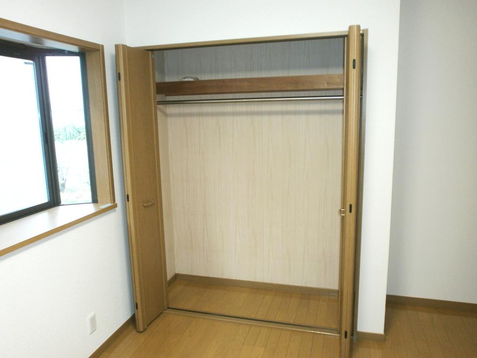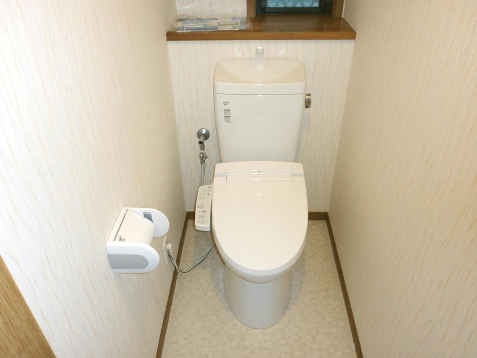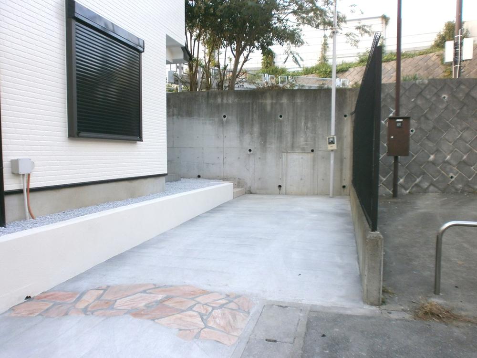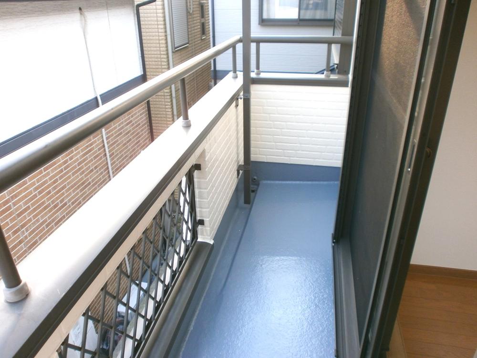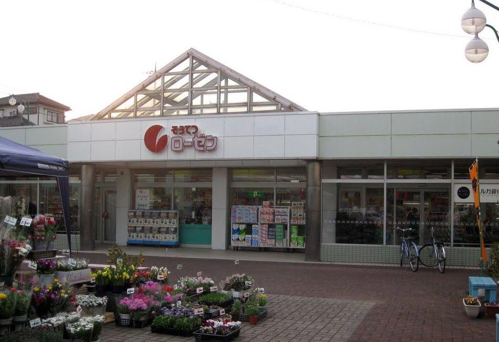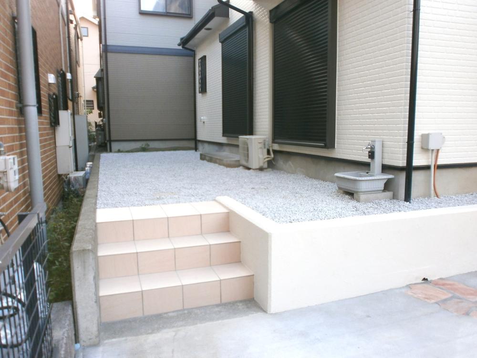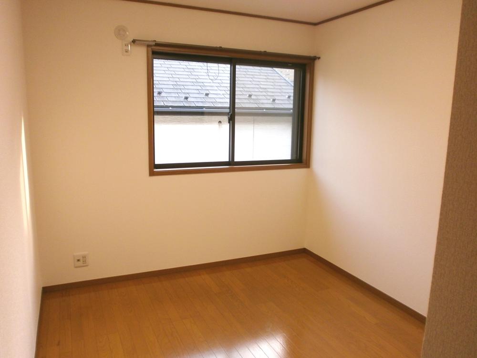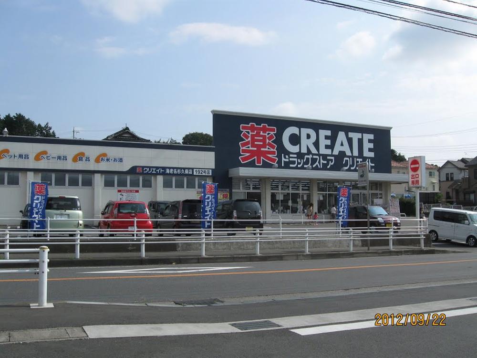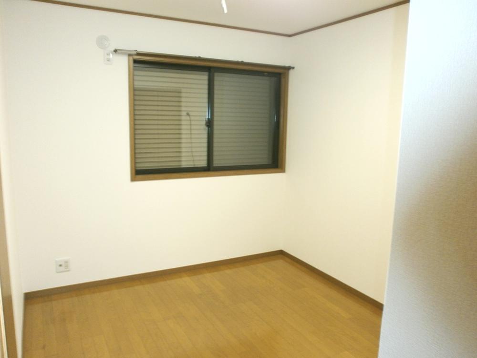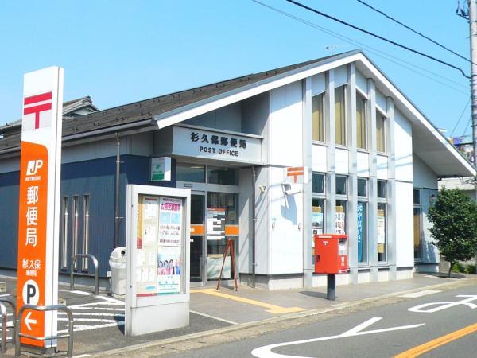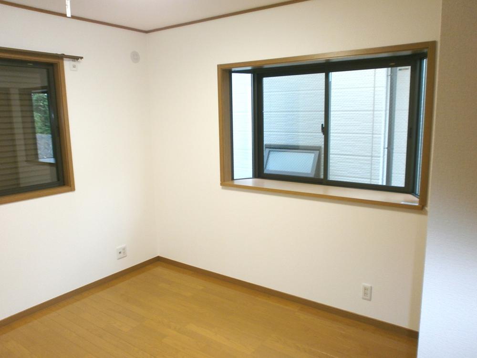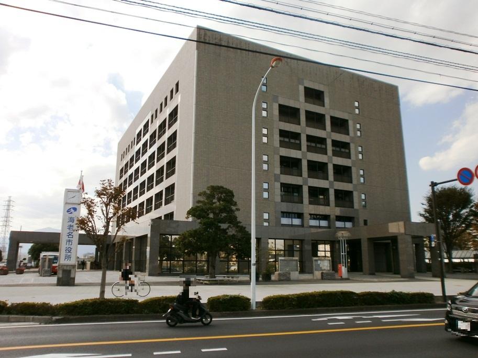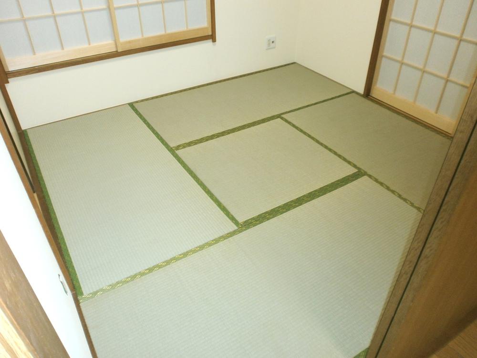|
|
Ebina, Kanagawa Prefecture
神奈川県海老名市
|
|
Odawara Line Odakyu "Ebina" walk 48 minutes
小田急小田原線「海老名」歩48分
|
|
☆ 2 lines or more Available ☆ Interior and exterior renovation (H24. 10 May) ☆ All room storage ☆ First of all your phone! Please contact us as "a look at the SUUMO" ☆
☆2路線以上利用可☆内外装リフォーム(H24.10月)☆全居室収納☆まずはお電話を!『SUUMOを見て』とお問い合わせください☆
|
|
Parking two Allowed, Interior and exterior renovation, All room storageese-style room, 2-story, Warm water washing toilet seat
駐車2台可、内外装リフォーム、全居室収納、和室、2階建、温水洗浄便座
|
Features pickup 特徴ピックアップ | | Parking two Allowed / Interior and exterior renovation / All room storage / Japanese-style room / 2-story / Warm water washing toilet seat 駐車2台可 /内外装リフォーム /全居室収納 /和室 /2階建 /温水洗浄便座 |
Price 価格 | | 24,800,000 yen 2480万円 |
Floor plan 間取り | | 4LDK 4LDK |
Units sold 販売戸数 | | 1 units 1戸 |
Land area 土地面積 | | 123.17 sq m 123.17m2 |
Building area 建物面積 | | 82.8 sq m 82.8m2 |
Driveway burden-road 私道負担・道路 | | Nothing, Southeast 4.5m width 無、南東4.5m幅 |
Completion date 完成時期(築年月) | | February 2002 2002年2月 |
Address 住所 | | Ebina, Kanagawa Prefecture Sugikubo North 3 神奈川県海老名市杉久保北3 |
Traffic 交通 | | Odawara Line Odakyu "Ebina" walk 48 minutes
JR Sagami line "Shake" walk 31 minutes
Odawara Line Odakyu "Atsugi" walk 39 minutes 小田急小田原線「海老名」歩48分
JR相模線「社家」歩31分
小田急小田原線「厚木」歩39分
|
Related links 関連リンク | | [Related Sites of this company] 【この会社の関連サイト】 |
Person in charge 担当者より | | The person in charge Yamada Hiroshi Age: "Thank you from 20 Daikokoro! As you say. ", We will be happy to help wholeheartedly. Please be happy to help find your only dream of (home)! ! 担当者山田 浩史年齢:20代心から「ありがとう!」と言っていただけるように、心をこめてお手伝いさせていただきます。お客様だけの夢(家)を探すお手伝いさせてください!! |
Contact お問い合せ先 | | TEL: 0800-603-8070 [Toll free] mobile phone ・ Also available from PHS
Caller ID is not notified
Please contact the "saw SUUMO (Sumo)"
If it does not lead, If the real estate company TEL:0800-603-8070【通話料無料】携帯電話・PHSからもご利用いただけます
発信者番号は通知されません
「SUUMO(スーモ)を見た」と問い合わせください
つながらない方、不動産会社の方は
|
Building coverage, floor area ratio 建ぺい率・容積率 | | 60% ・ 200% 60%・200% |
Time residents 入居時期 | | Consultation 相談 |
Land of the right form 土地の権利形態 | | Ownership 所有権 |
Structure and method of construction 構造・工法 | | Wooden 2-story 木造2階建 |
Renovation リフォーム | | October 2012 interior renovation completed (kitchen ・ bathroom ・ toilet ・ wall), October 2012 exterior renovation completed (outer wall ・ roof) 2012年10月内装リフォーム済(キッチン・浴室・トイレ・壁)、2012年10月外装リフォーム済(外壁・屋根) |
Use district 用途地域 | | Two mid-high 2種中高 |
Overview and notices その他概要・特記事項 | | Contact: Yamada Hiroshi, Facilities: Public Water Supply, This sewage, Individual LPG, Parking: car space 担当者:山田 浩史、設備:公営水道、本下水、個別LPG、駐車場:カースペース |
Company profile 会社概要 | | <Mediation> Minister of Land, Infrastructure and Transport (1) the first 008,178 No. Century 21 living style (Ltd.) Chuorinkan shop Yubinbango242-0008 Yamato-shi, Kanagawa Chuorinkan west 1-16-15 <仲介>国土交通大臣(1)第008178号センチュリー21リビングスタイル(株)中央林間店〒242-0008 神奈川県大和市中央林間西1-16-15 |

