Used Homes » Kanto » Kanagawa Prefecture » Ebina
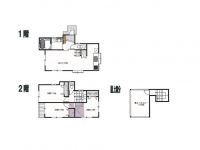 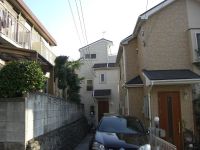
| | Ebina, Kanagawa Prefecture 神奈川県海老名市 |
| Odawara Line Odakyu "Ebina" walk 13 minutes 小田急小田原線「海老名」歩13分 |
Features pickup 特徴ピックアップ | | 2 along the line more accessible / Fiscal year Available / See the mountain / System kitchen / Bathroom Dryer / Yang per good / All room storage / A quiet residential area / LDK15 tatami mats or more / Starting station / Barrier-free / Toilet 2 places / Bathroom 1 tsubo or more / 2-story / Double-glazing / Warm water washing toilet seat / loft / Underfloor Storage / The window in the bathroom / TV monitor interphone / Ventilation good / All living room flooring / Good view / Living stairs / All rooms are two-sided lighting / Fireworks viewing / roof balcony 2沿線以上利用可 /年度内入居可 /山が見える /システムキッチン /浴室乾燥機 /陽当り良好 /全居室収納 /閑静な住宅地 /LDK15畳以上 /始発駅 /バリアフリー /トイレ2ヶ所 /浴室1坪以上 /2階建 /複層ガラス /温水洗浄便座 /ロフト /床下収納 /浴室に窓 /TVモニタ付インターホン /通風良好 /全居室フローリング /眺望良好 /リビング階段 /全室2面採光 /花火大会鑑賞 /ルーフバルコニー | Event information イベント情報 | | (Please make a reservation beforehand), but is in the seller-like residence Preview of weekday and Saturday and Sunday is also possible. (Advance reservation required) (事前に必ず予約してください)売主様居住中ですが 平日及び土日の内見も可能です。(事前予約必要) | Price 価格 | | 28,900,000 yen 2890万円 | Floor plan 間取り | | 3LDK 3LDK | Units sold 販売戸数 | | 1 units 1戸 | Land area 土地面積 | | 100.48 sq m (registration) 100.48m2(登記) | Building area 建物面積 | | 82.48 sq m (registration) 82.48m2(登記) | Driveway burden-road 私道負担・道路 | | Nothing, North 4m width (contact the road width 2.8m) 無、北4m幅(接道幅2.8m) | Completion date 完成時期(築年月) | | April 2007 2007年4月 | Address 住所 | | Ebina, Kanagawa Prefecture Kokubuminami 2 神奈川県海老名市国分南2 | Traffic 交通 | | Odawara Line Odakyu "Ebina" walk 13 minutes
Sagami Railway Main Line "Ebina" walk 13 minutes
JR Sagami Line "Ebina" walk 13 minutes 小田急小田原線「海老名」歩13分
相鉄本線「海老名」歩13分
JR相模線「海老名」歩13分
| Person in charge 担当者より | | Rep Yajima 担当者矢嶋 | Contact お問い合せ先 | | Misawa Homes Tokyo Ltd. Machida Branch Real Estate Division TEL: 042-720-2814 Please inquire as "saw SUUMO (Sumo)" ミサワホーム東京(株)町田支店不動産課TEL:042-720-2814「SUUMO(スーモ)を見た」と問い合わせください | Building coverage, floor area ratio 建ぺい率・容積率 | | 60% ・ 200% 60%・200% | Time residents 入居時期 | | March 2014 schedule 2014年3月予定 | Land of the right form 土地の権利形態 | | Ownership 所有権 | Structure and method of construction 構造・工法 | | Wooden 2-story (framing method) 木造2階建(軸組工法) | Construction 施工 | | Yokohama Riraivu (Ltd.) 横浜リライヴ(株) | Use district 用途地域 | | One middle and high 1種中高 | Other limitations その他制限事項 | | Quasi-fire zones, Landscape district 準防火地域、景観地区 | Overview and notices その他概要・特記事項 | | Contact: Yajima, Facilities: Public Water Supply, This sewage, Individual LPG, Parking: car space 担当者:矢嶋、設備:公営水道、本下水、個別LPG、駐車場:カースペース | Company profile 会社概要 | | <Mediation> Minister of Land, Infrastructure and Transport (12) No. 001064 (one company) National Housing Industry Association (Corporation) metropolitan area real estate Fair Trade Council member Misawa Tokyo (stock) Machida Branch Real Estate Division Yubinbango194-0013 Machida, Tokyo Haramachida 5-8-18 <仲介>国土交通大臣(12)第001064号(一社)全国住宅産業協会会員 (公社)首都圏不動産公正取引協議会加盟ミサワホーム東京(株)町田支店不動産課〒194-0013 東京都町田市原町田5-8-18 |
Floor plan間取り図 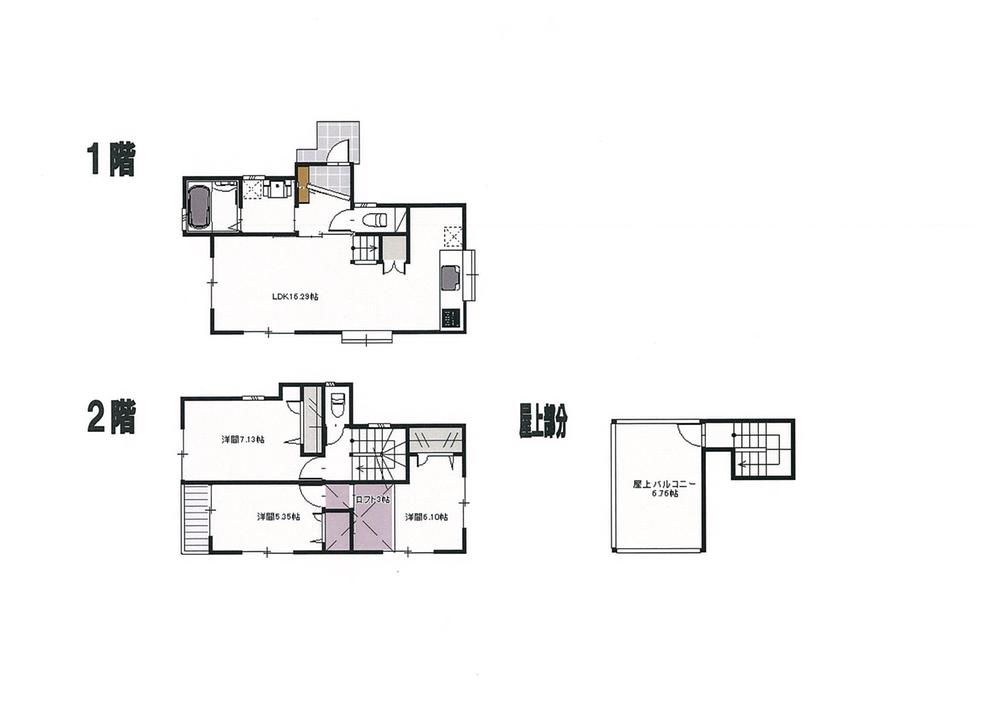 28,900,000 yen, 3LDK, Land area 100.48 sq m , Building area 82.48 sq m rooftop balcony (6.76 tatami mats) Yes you.
2890万円、3LDK、土地面積100.48m2、建物面積82.48m2 屋上バルコニー(6.76畳)あります。
Local appearance photo現地外観写真 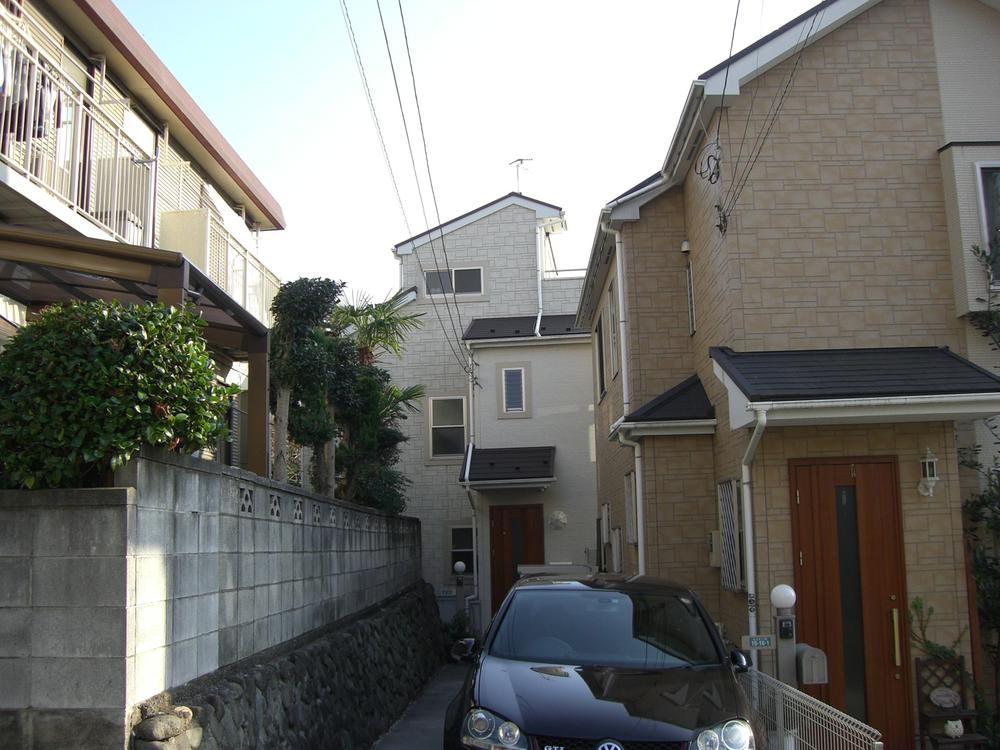 Local (11 May 2013) Shooting
現地(2013年11月)撮影
Kitchenキッチン 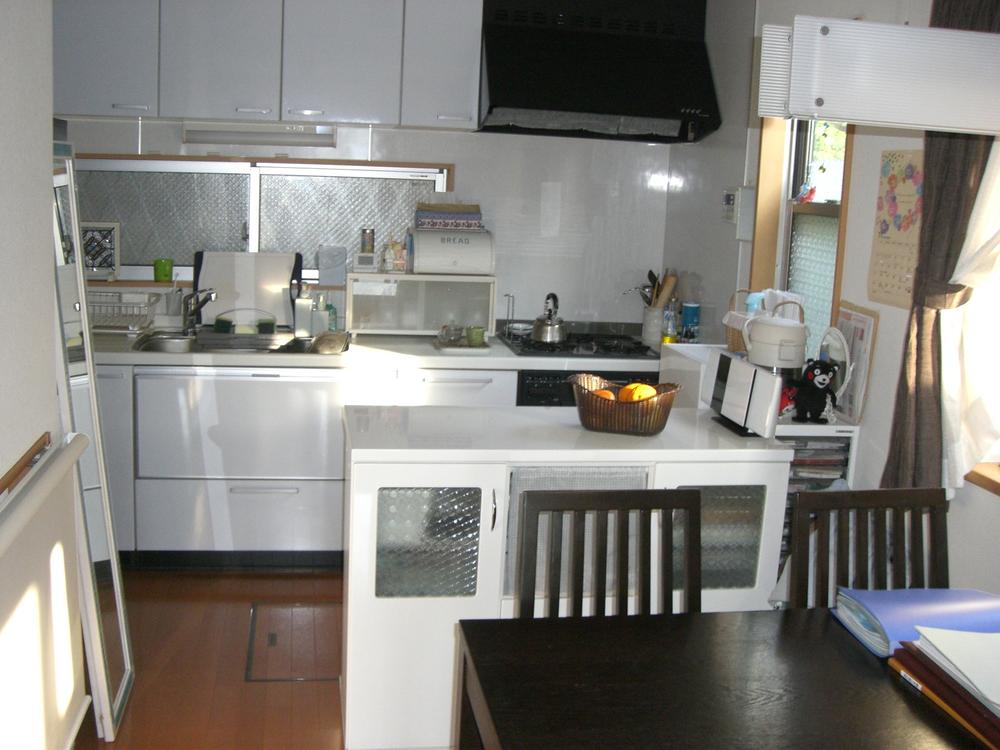 Indoor (11 May 2013) Shooting
室内(2013年11月)撮影
Bathroom浴室 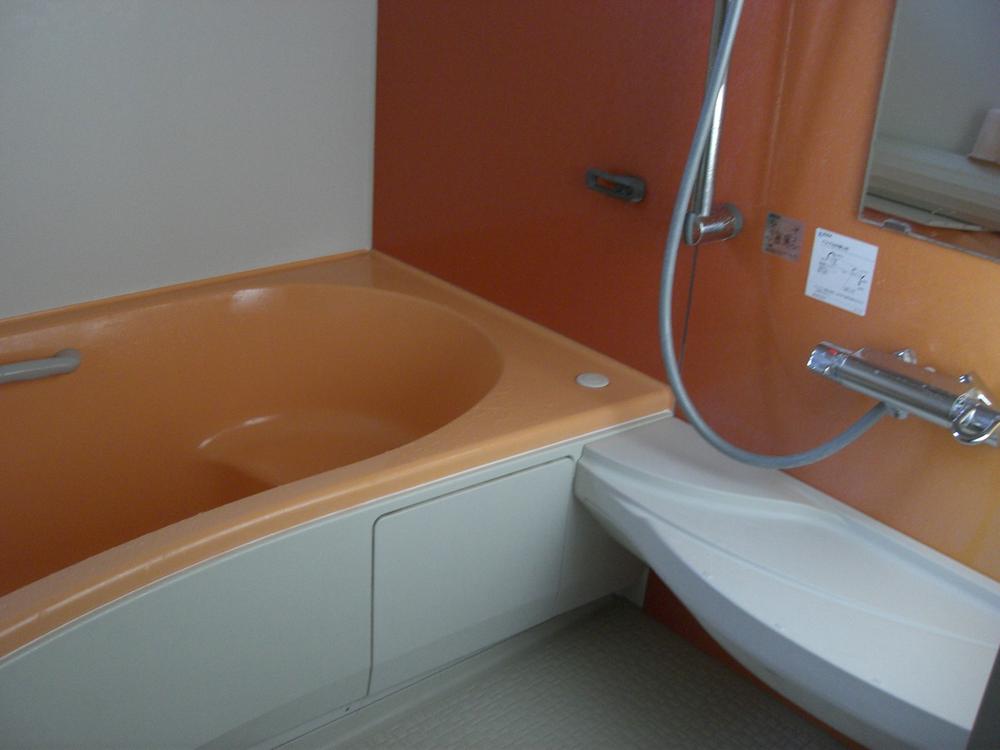 Indoor (11 May 2013) Shooting
室内(2013年11月)撮影
Wash basin, toilet洗面台・洗面所 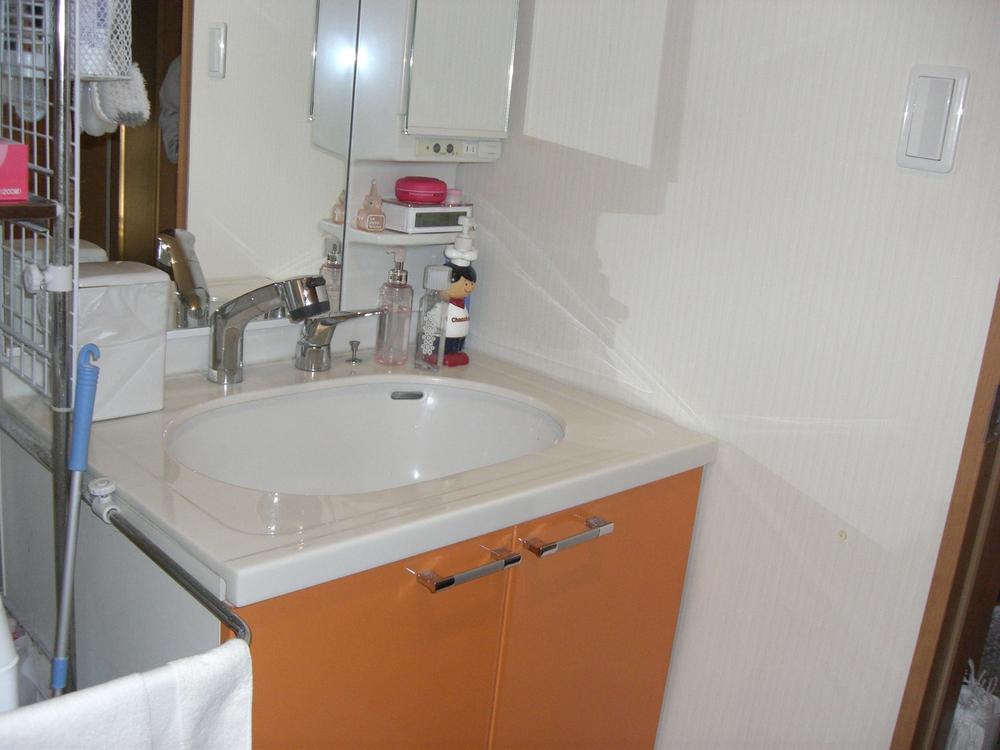 Indoor (11 May 2013) Shooting
室内(2013年11月)撮影
View photos from the dwelling unit住戸からの眺望写真 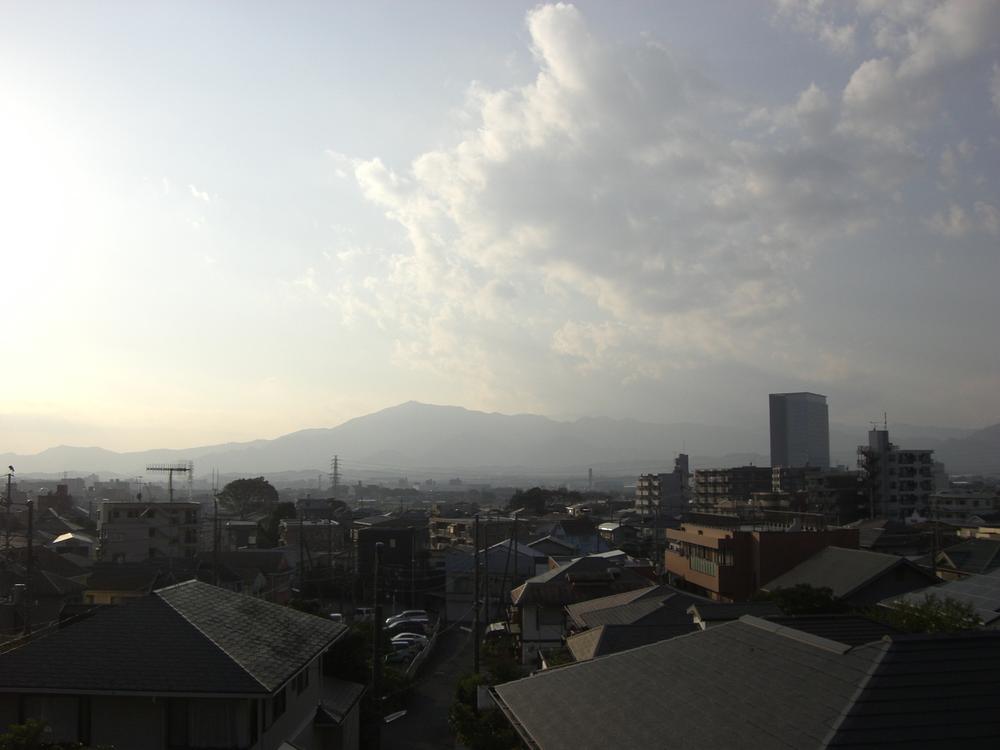 View from the site (November 2013) Shooting
現地からの眺望(2013年11月)撮影
Location
|







