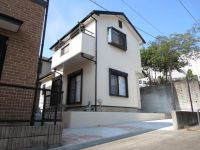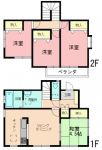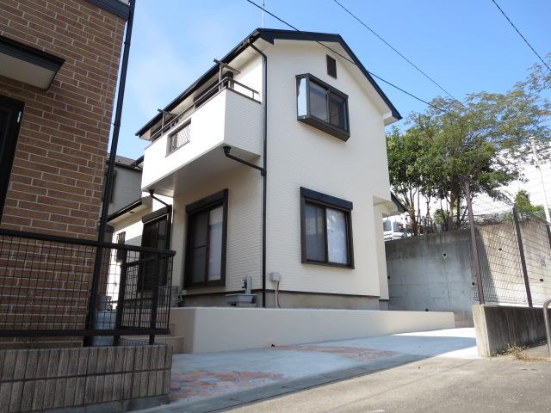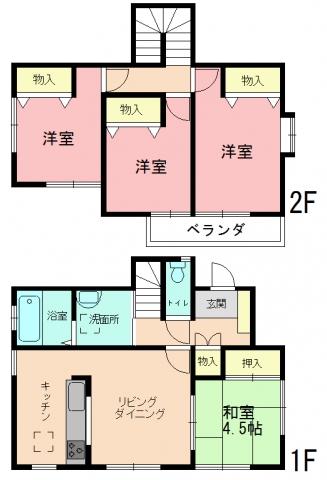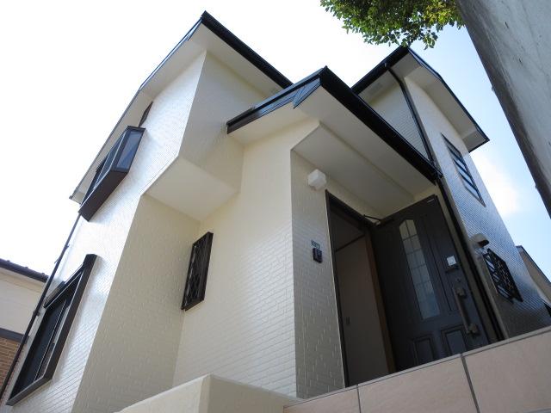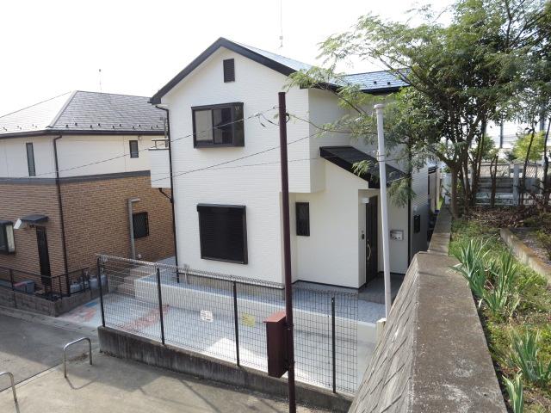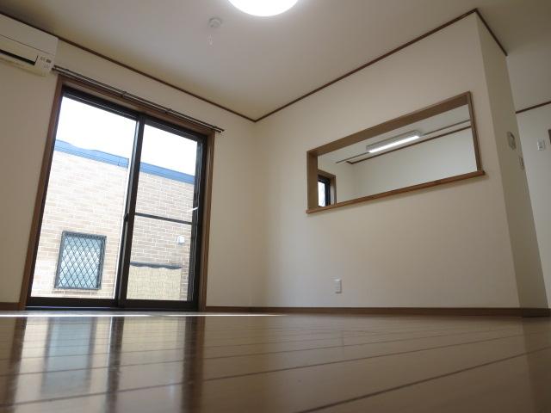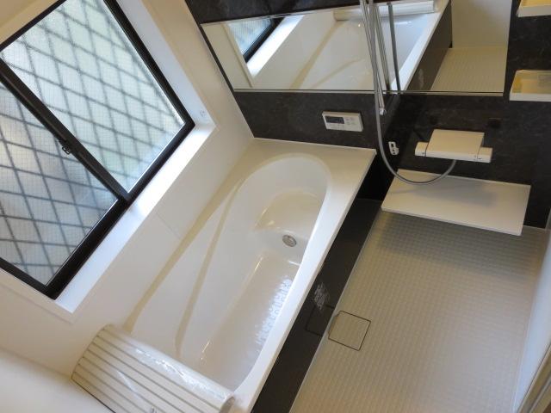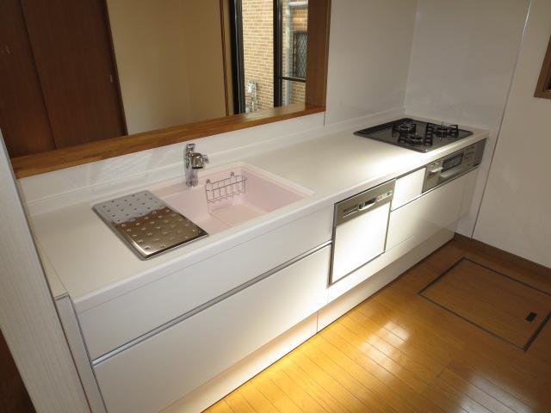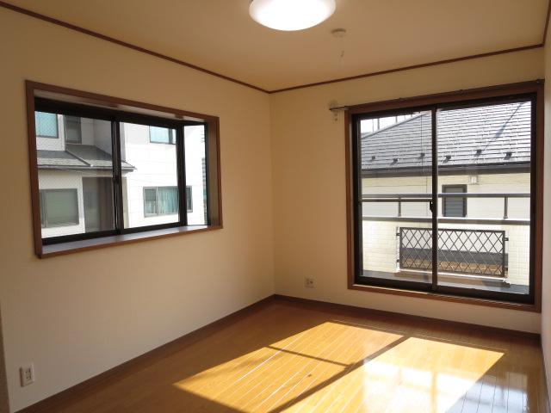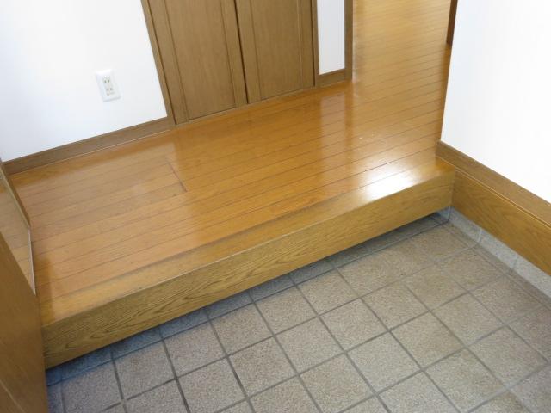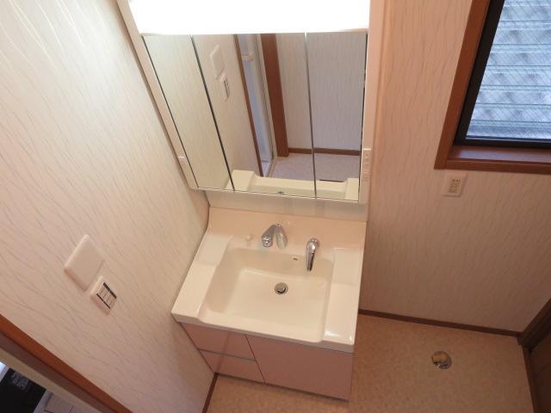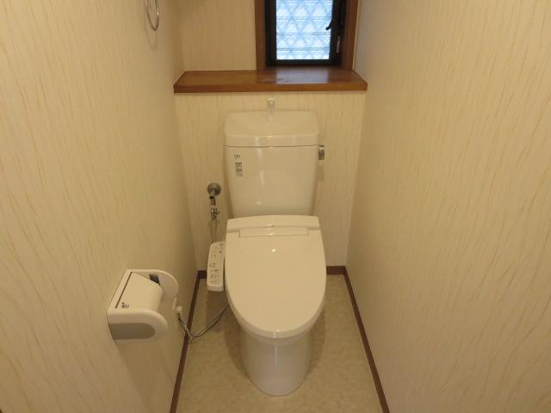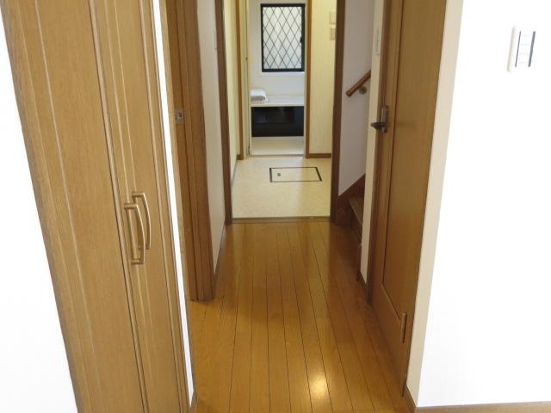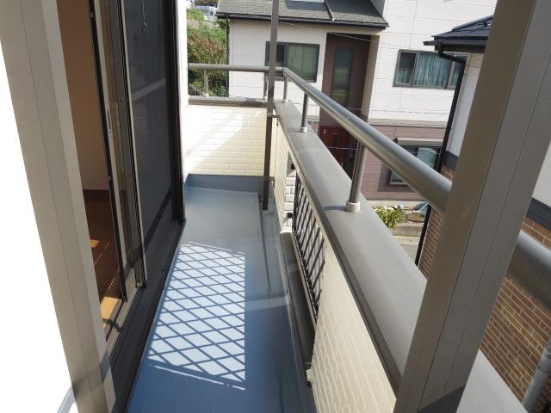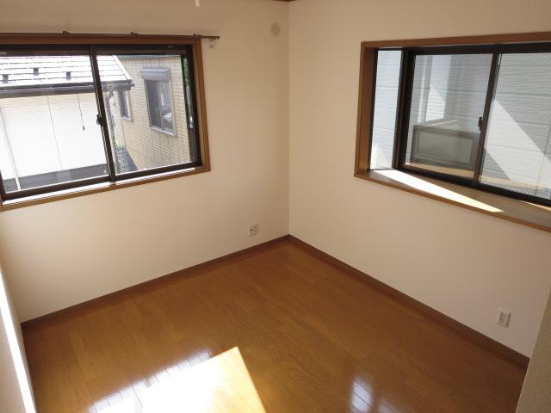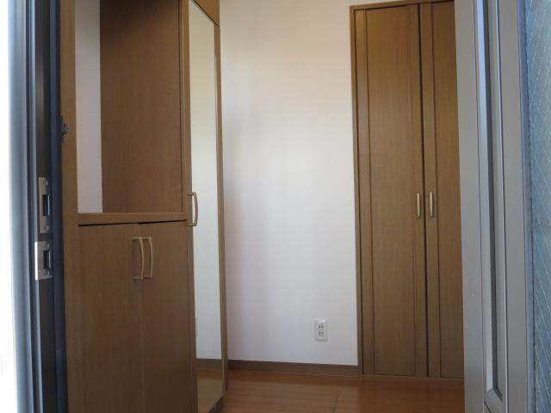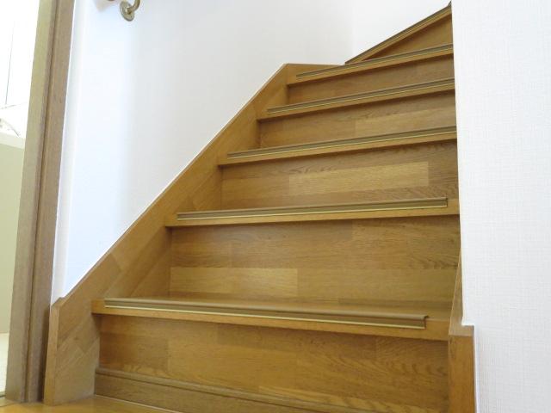|
|
Ebina, Kanagawa Prefecture
神奈川県海老名市
|
|
Odawara Line Odakyu "Ebina" 8 minutes Ayumi Shiroyama 10 minutes by bus
小田急小田原線「海老名」バス8分城山歩10分
|
|
2002 Built of used single-family. Two car space Bun'yu. Previous Sugikubo Kamazaka park eyes. It is ready-to-move-in.
平成14年築の中古一戸建て。カースペース2台分有。杉久保釜坂公園目の前。即入居可能です。
|
|
2013 late October renovation (outer wall ・ Roof Coatings. Laid parking space Doma Con. Laying grounds around the stone. System kitchen ・ unit bus ・ Wash basin ・ Toilet bowl ・ LED lighting new. Cross Chokawa. Anti-termite construction. Key exchange. ). Sugikubo Elementary School (900m) ・ Otani Junior High School (1400m).
平成25年10月下旬リフォーム(外壁・屋根塗装。駐車スペース土間コン敷き。敷地廻り石敷き。システムキッチン・ユニットバス・洗面台・便器・LED照明器具新設。クロス張替。防蟻工事。鍵交換。)。杉久保小学校(900m)・大谷中学校(1400m)。
|
Features pickup 特徴ピックアップ | | System kitchen / A quiet residential area / Washbasin with shower / Face-to-face kitchen / Bathroom 1 tsubo or more / 2-story / Warm water washing toilet seat / Underfloor Storage / TV monitor interphone システムキッチン /閑静な住宅地 /シャワー付洗面台 /対面式キッチン /浴室1坪以上 /2階建 /温水洗浄便座 /床下収納 /TVモニタ付インターホン |
Price 価格 | | 24,800,000 yen 2480万円 |
Floor plan 間取り | | 4LDK 4LDK |
Units sold 販売戸数 | | 1 units 1戸 |
Land area 土地面積 | | 123.17 sq m (37.25 tsubo) (Registration) 123.17m2(37.25坪)(登記) |
Building area 建物面積 | | 82.8 sq m (25.04 tsubo) (Registration) 82.8m2(25.04坪)(登記) |
Driveway burden-road 私道負担・道路 | | Nothing, Southeast 4.5m width 無、南東4.5m幅 |
Completion date 完成時期(築年月) | | February 2002 2002年2月 |
Address 住所 | | Ebina, Kanagawa Prefecture Sugikubo North 3 神奈川県海老名市杉久保北3 |
Traffic 交通 | | Odawara Line Odakyu "Ebina" 8 minutes Ayumi Shiroyama 10 minutes by bus
JR Sagami line "Shake" walk 32 minutes
JR Sagami Line "Atsugi" walk 40 minutes 小田急小田原線「海老名」バス8分城山歩10分
JR相模線「社家」歩32分
JR相模線「厚木」歩40分
|
Related links 関連リンク | | [Related Sites of this company] 【この会社の関連サイト】 |
Person in charge 担当者より | | Personnel footwork Sales Department 担当者フットワーク営業部 |
Contact お問い合せ先 | | TEL: 0800-603-1138 [Toll free] mobile phone ・ Also available from PHS
Caller ID is not notified
Please contact the "saw SUUMO (Sumo)"
If it does not lead, If the real estate company TEL:0800-603-1138【通話料無料】携帯電話・PHSからもご利用いただけます
発信者番号は通知されません
「SUUMO(スーモ)を見た」と問い合わせください
つながらない方、不動産会社の方は
|
Building coverage, floor area ratio 建ぺい率・容積率 | | 60% ・ 200% 60%・200% |
Time residents 入居時期 | | Immediate available 即入居可 |
Land of the right form 土地の権利形態 | | Ownership 所有権 |
Structure and method of construction 構造・工法 | | Wooden 2-story 木造2階建 |
Use district 用途地域 | | Two mid-high 2種中高 |
Overview and notices その他概要・特記事項 | | Contact Person: footwork sales department, Parking: car space 担当者:フットワーク営業部、駐車場:カースペース |
Company profile 会社概要 | | <Mediation> Minister of Land, Infrastructure and Transport (3) No. 006318 (Corporation) All Japan Real Estate Association (Corporation) metropolitan area real estate Fair Trade Council member (Ltd.) footwork Yubinbango194-0022 Machida, Tokyo Morino 1-12-3 <仲介>国土交通大臣(3)第006318号(公社)全日本不動産協会会員 (公社)首都圏不動産公正取引協議会加盟(株)フットワーク〒194-0022 東京都町田市森野1-12-3 |
