Used Homes » Kanto » Kanagawa Prefecture » Ebina
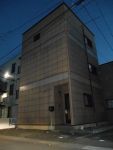 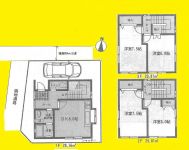
| | Ebina, Kanagawa Prefecture 神奈川県海老名市 |
| Sagami Railway Main Line "Sagamino" walk 2 minutes 相鉄本線「さがみ野」歩2分 |
| Sagamino Station 2-minute walk! It is commercial facility enhancement. さがみ野駅徒歩2分!商業施設充実してます。 |
| ● 1 place shutter mounted on the first floor ● vanity new ● Sagamino Station 2-minute walk ●1階に1箇所シャッター取付●洗面化粧台新品●さがみ野駅徒歩2分 |
Features pickup 特徴ピックアップ | | Immediate Available / Super close / Interior and exterior renovation / System kitchen / All room storage / Flat to the station / Washbasin with shower / Flooring Chokawa / Warm water washing toilet seat / All room 6 tatami mats or more / Three-story or more / All rooms are two-sided lighting / Flat terrain 即入居可 /スーパーが近い /内外装リフォーム /システムキッチン /全居室収納 /駅まで平坦 /シャワー付洗面台 /フローリング張替 /温水洗浄便座 /全居室6畳以上 /3階建以上 /全室2面採光 /平坦地 | Price 価格 | | 27,800,000 yen 2780万円 | Floor plan 間取り | | 4DK 4DK | Units sold 販売戸数 | | 1 units 1戸 | Total units 総戸数 | | 1 units 1戸 | Land area 土地面積 | | 59.49 sq m 59.49m2 | Building area 建物面積 | | 88.18 sq m 88.18m2 | Driveway burden-road 私道負担・道路 | | Nothing, North 4m width 無、北4m幅 | Completion date 完成時期(築年月) | | March 2002 2002年3月 | Address 住所 | | Ebina, Kanagawa Prefecture Higashikashiwagaya 3 神奈川県海老名市東柏ケ谷3 | Traffic 交通 | | Sagami Railway Main Line "Sagamino" walk 2 minutes
Sagami Railway Main Line "Otsuka Sagami" walk 14 minutes
Sagami Railway Main Line "Kashiwadai" walk 23 minutes 相鉄本線「さがみ野」歩2分
相鉄本線「相模大塚」歩14分
相鉄本線「かしわ台」歩23分
| Related links 関連リンク | | [Related Sites of this company] 【この会社の関連サイト】 | Contact お問い合せ先 | | TEL: 0800-808-3967 [Toll free] mobile phone ・ Also available from PHS
Caller ID is not notified
Please contact the "saw SUUMO (Sumo)"
If it does not lead, If the real estate company TEL:0800-808-3967【通話料無料】携帯電話・PHSからもご利用いただけます
発信者番号は通知されません
「SUUMO(スーモ)を見た」と問い合わせください
つながらない方、不動産会社の方は
| Building coverage, floor area ratio 建ぺい率・容積率 | | 60% ・ 160% 60%・160% | Time residents 入居時期 | | Immediate available 即入居可 | Land of the right form 土地の権利形態 | | Ownership 所有権 | Structure and method of construction 構造・工法 | | Wooden three-story 木造3階建 | Renovation リフォーム | | 2013 August interior renovation completed (floor ・ Vanity exchange), August 2013 exterior renovation completed (one place shutter mounting) 2013年8月内装リフォーム済(床・洗面化粧台交換)、2013年8月外装リフォーム済(1箇所シャッター取付) | Use district 用途地域 | | One dwelling 1種住居 | Other limitations その他制限事項 | | Quasi-fire zones 準防火地域 | Overview and notices その他概要・特記事項 | | Facilities: Public Water Supply, This sewage, Individual LPG, Parking: car space 設備:公営水道、本下水、個別LPG、駐車場:カースペース | Company profile 会社概要 | | <Mediation> Governor of Kanagawa Prefecture (1) No. 028600 Frontenac Home Co., Ltd. Yubinbango243-0405 Ebina, Kanagawa Prefecture Kokubuminami 3-4-14 <仲介>神奈川県知事(1)第028600号ナックホーム(株)〒243-0405 神奈川県海老名市国分南3-4-14 |
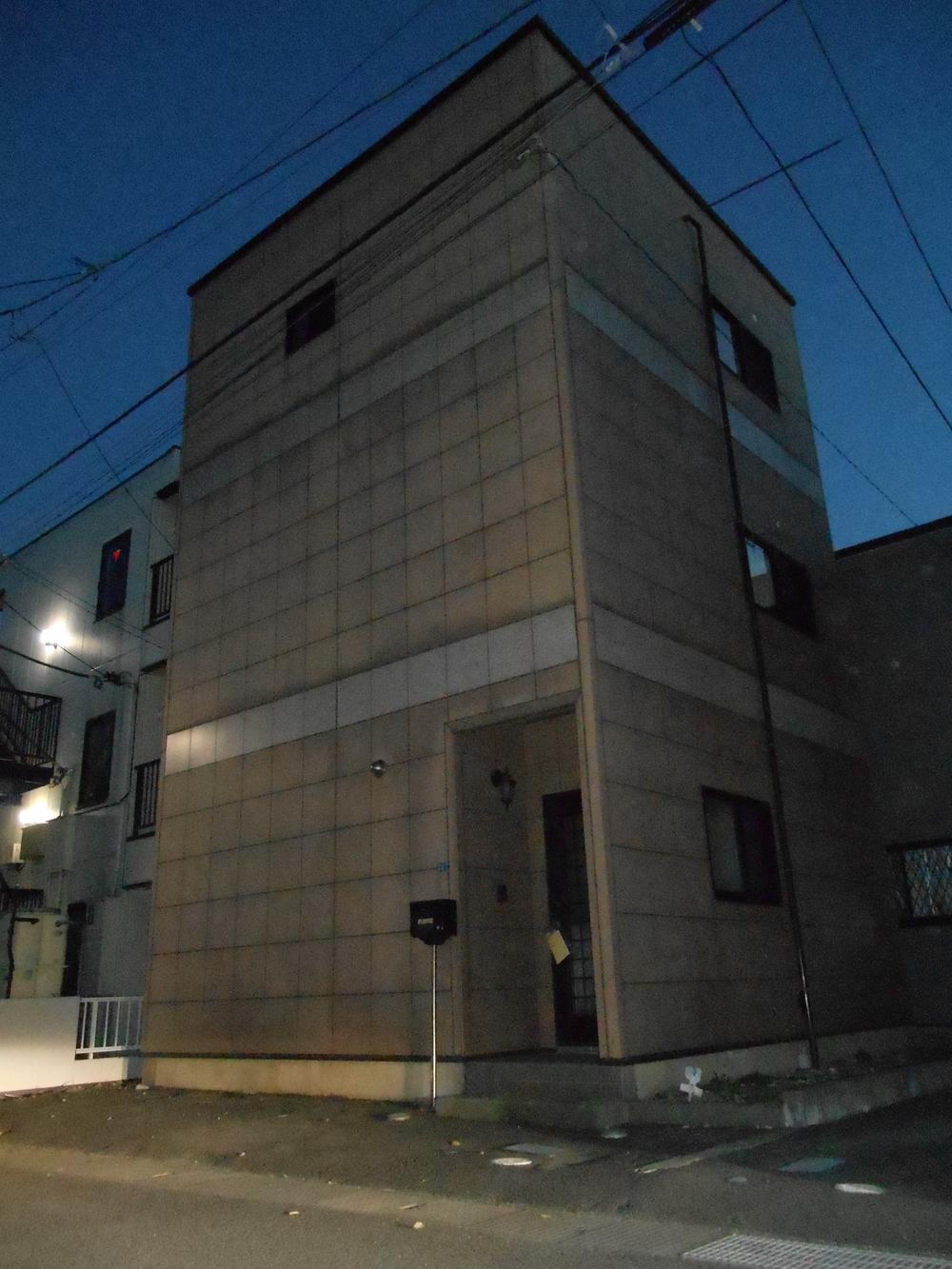 Local appearance photo
現地外観写真
Floor plan間取り図 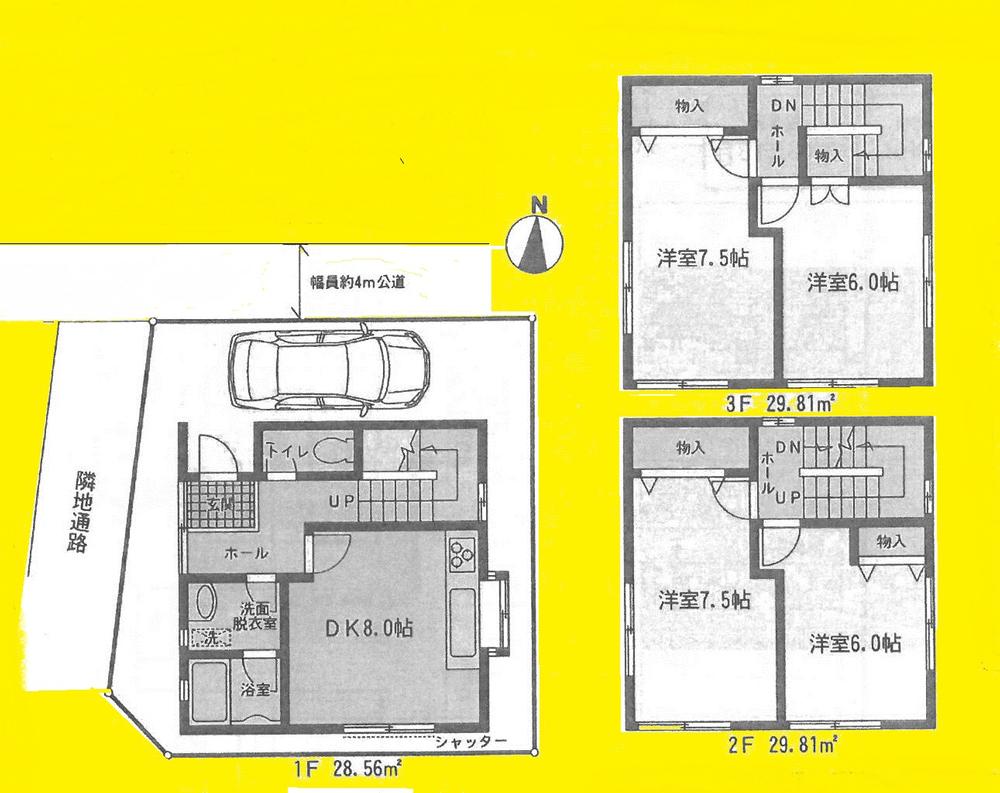 27,800,000 yen, 4DK, Land area 59.49 sq m , Building area 88.18 sq m
2780万円、4DK、土地面積59.49m2、建物面積88.18m2
Livingリビング 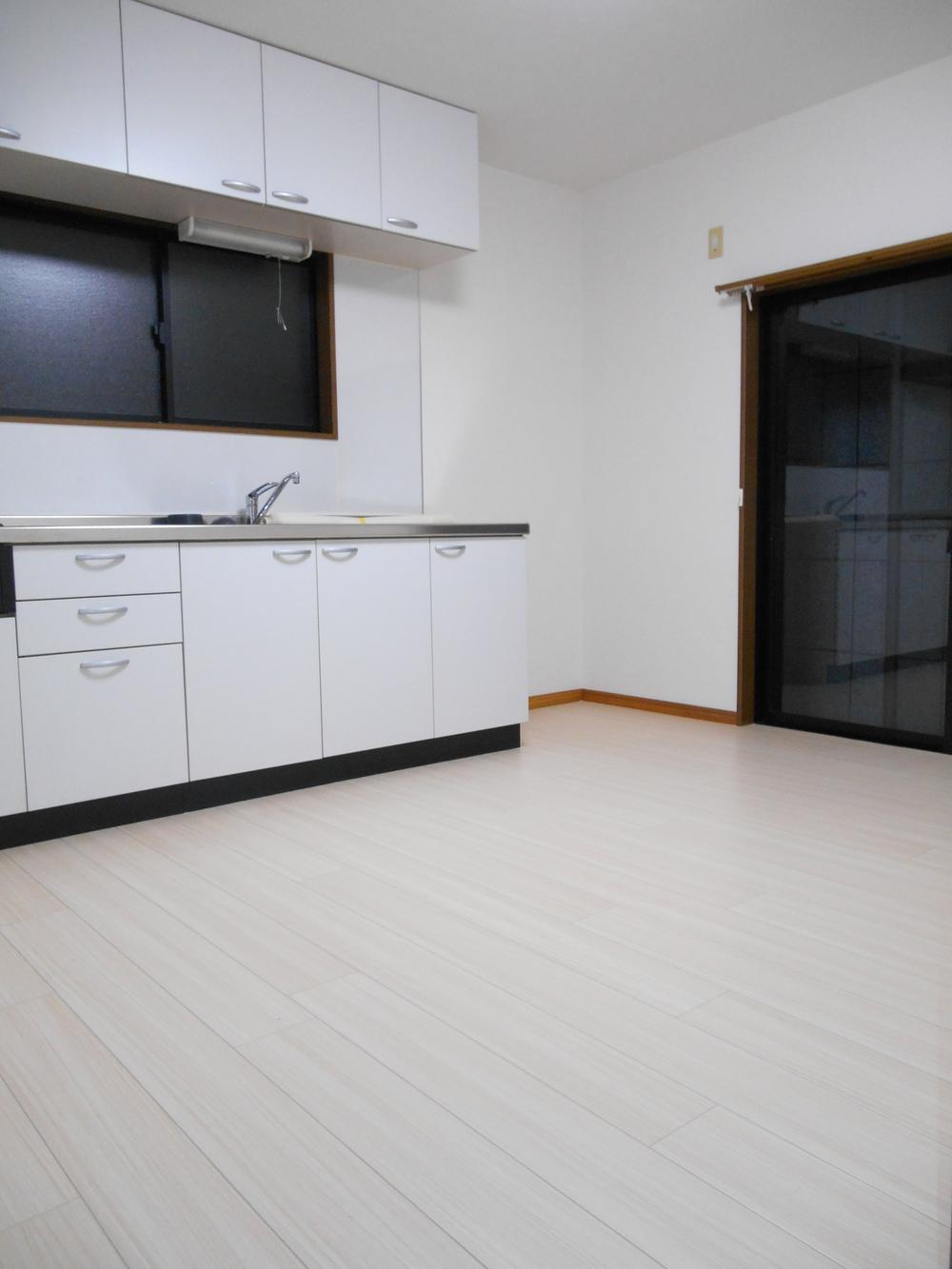 Beautiful room
綺麗な室内です
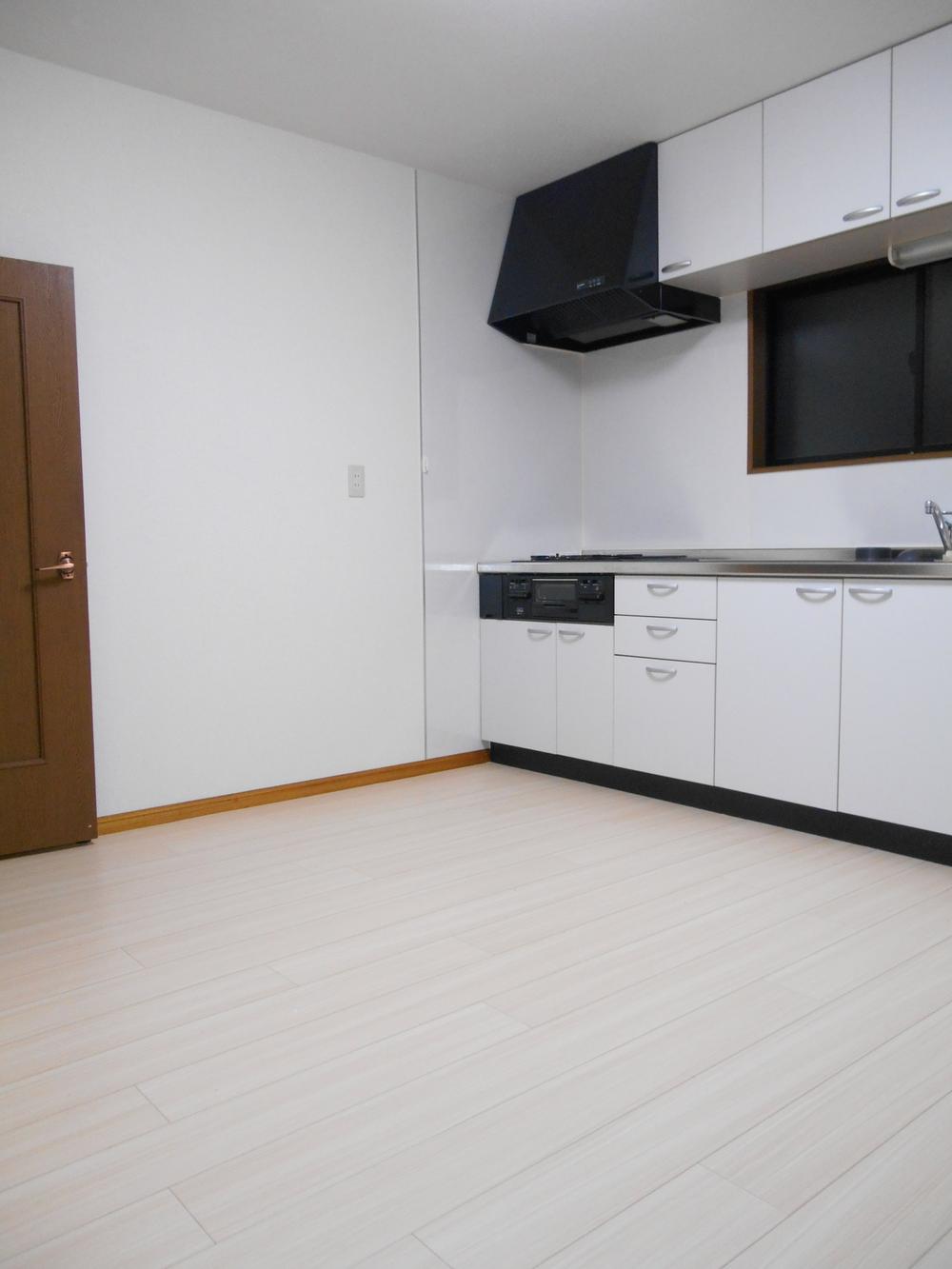 Living
リビング
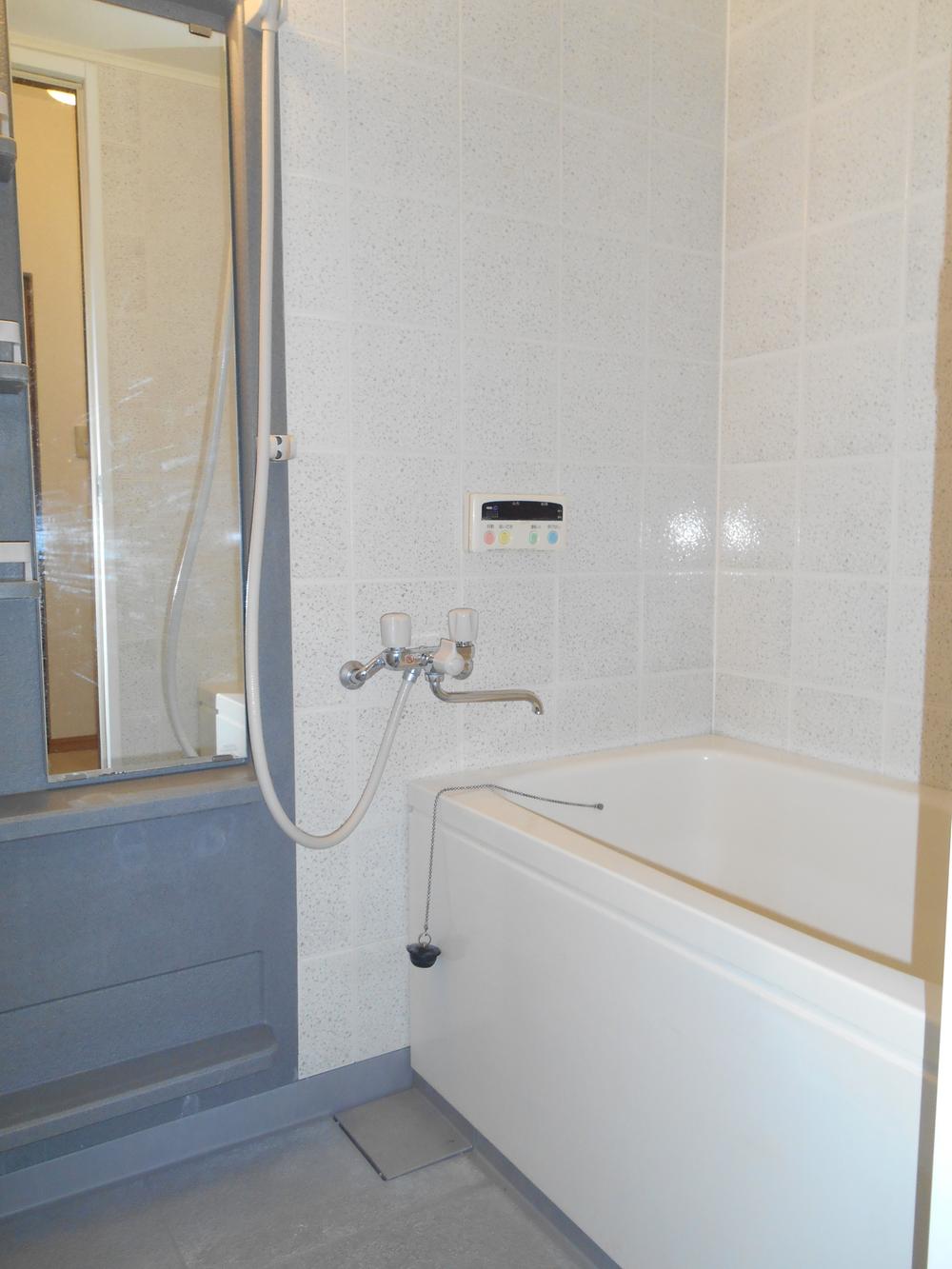 Bathroom
浴室
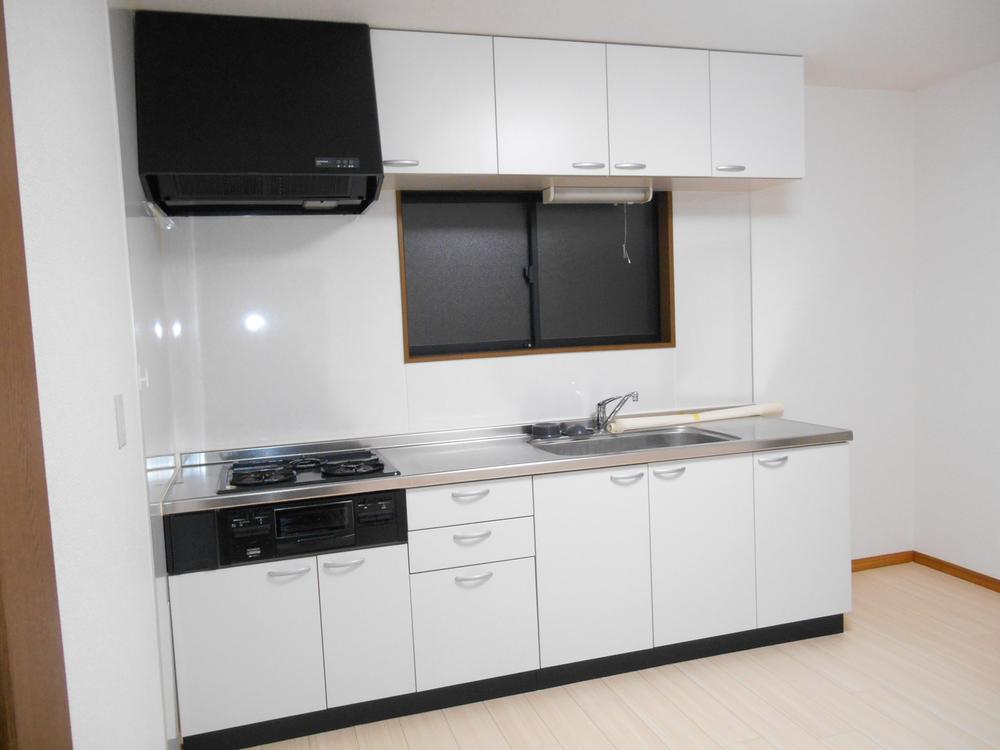 Kitchen
キッチン
Non-living roomリビング以外の居室 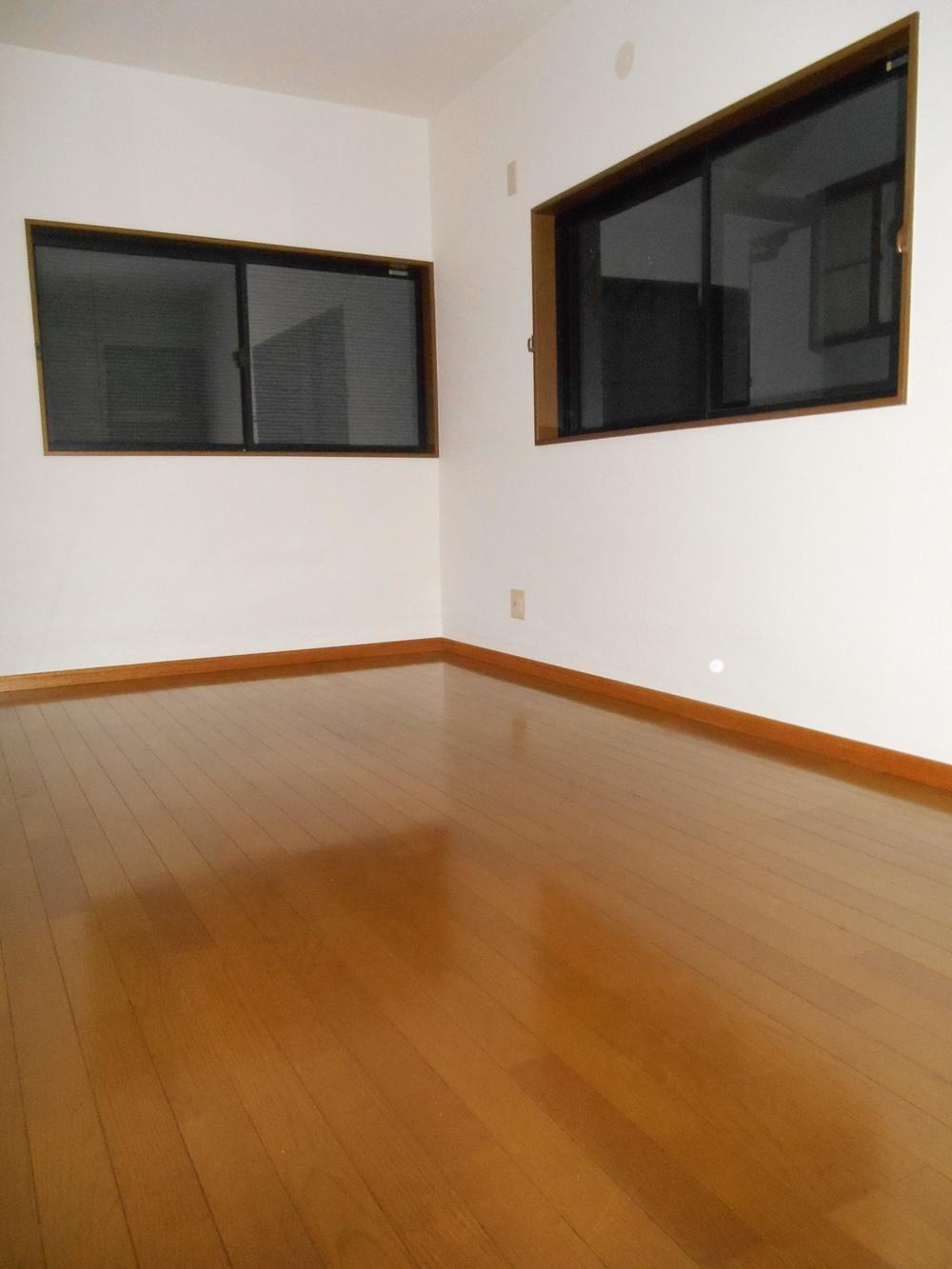 2nd floor 7.5 Pledge
2階7.5帖
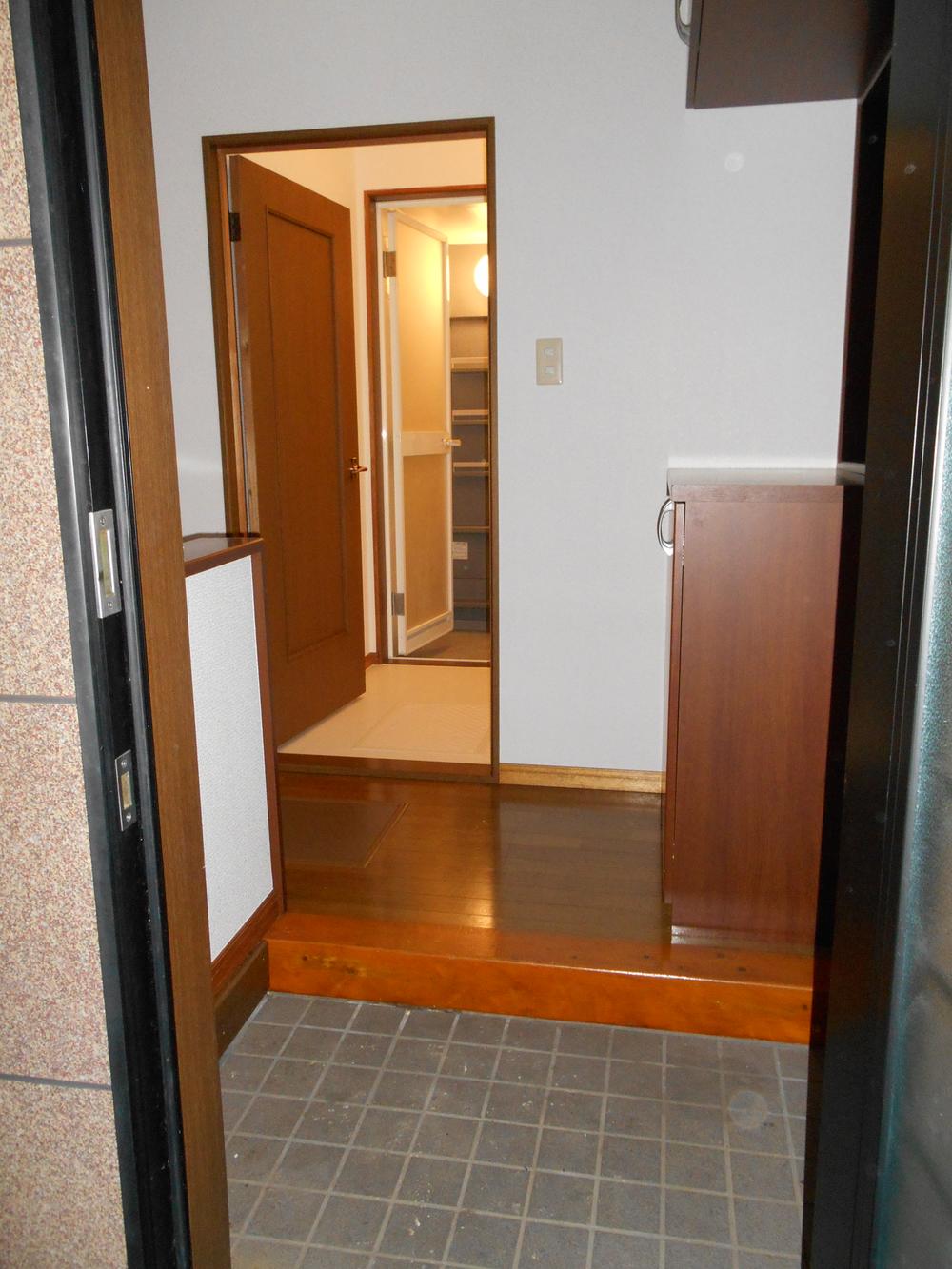 Entrance
玄関
Wash basin, toilet洗面台・洗面所 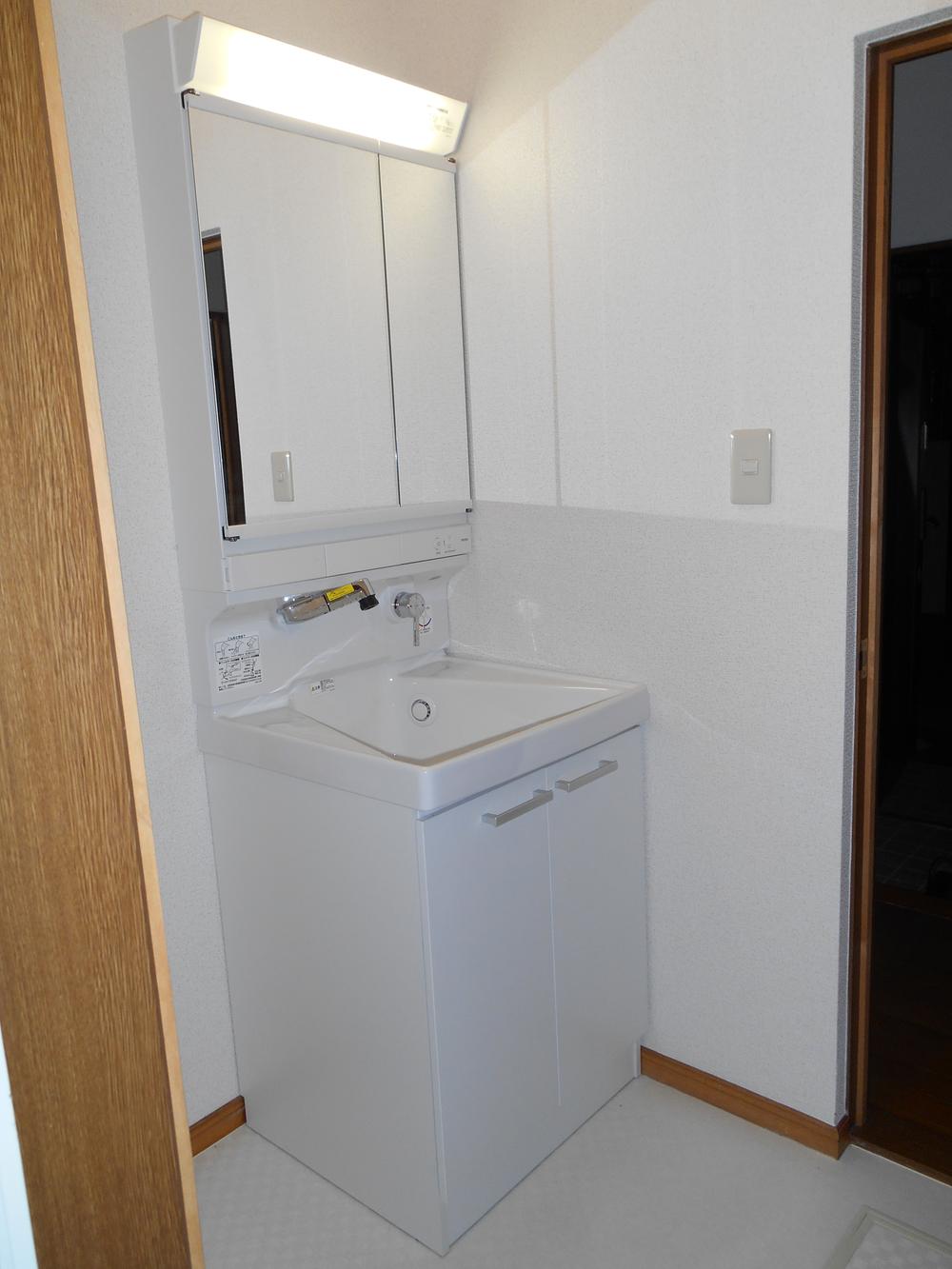 Washbasin new
新品洗面台
Receipt収納 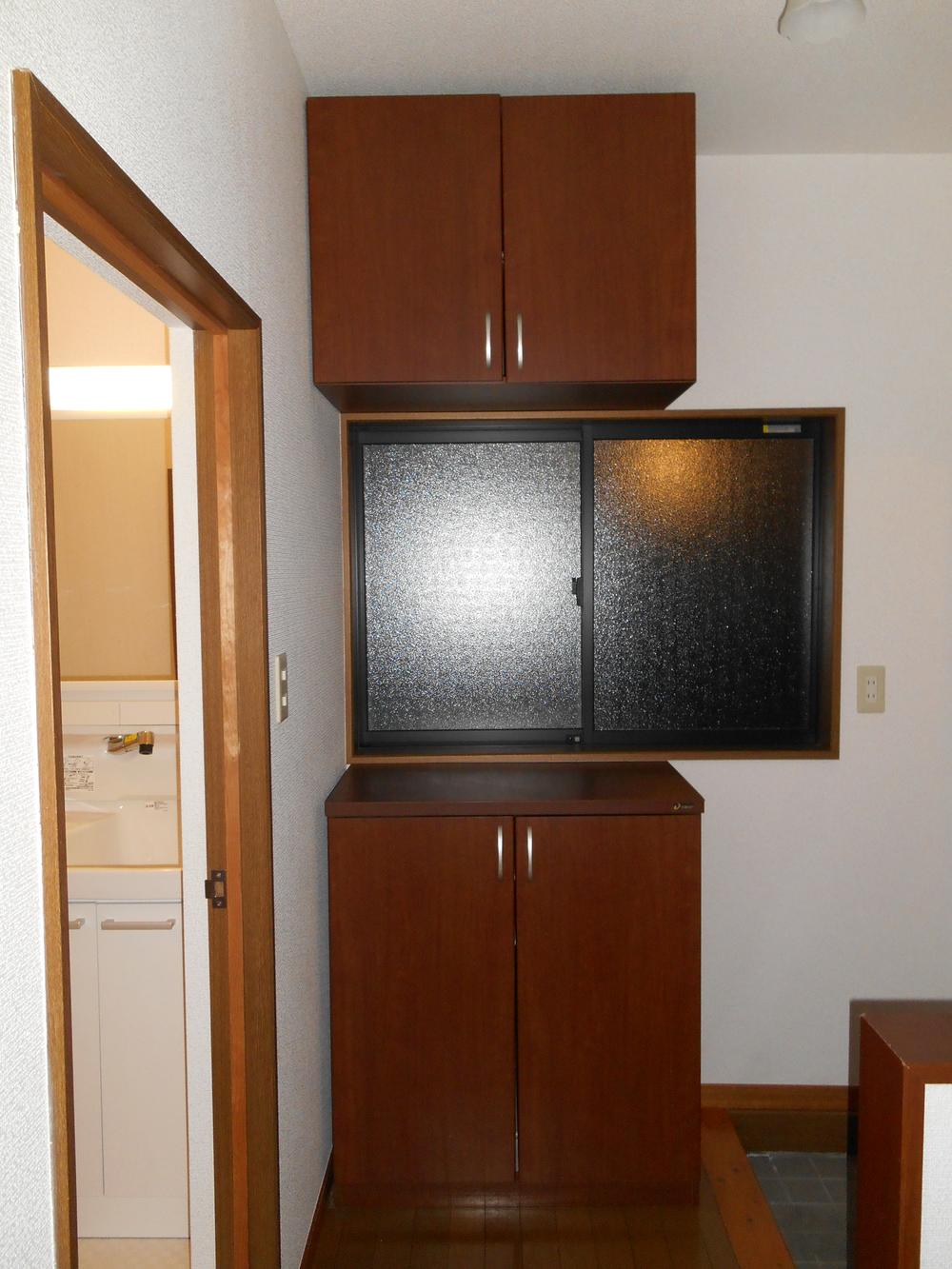 Shoe box
シューズボックス
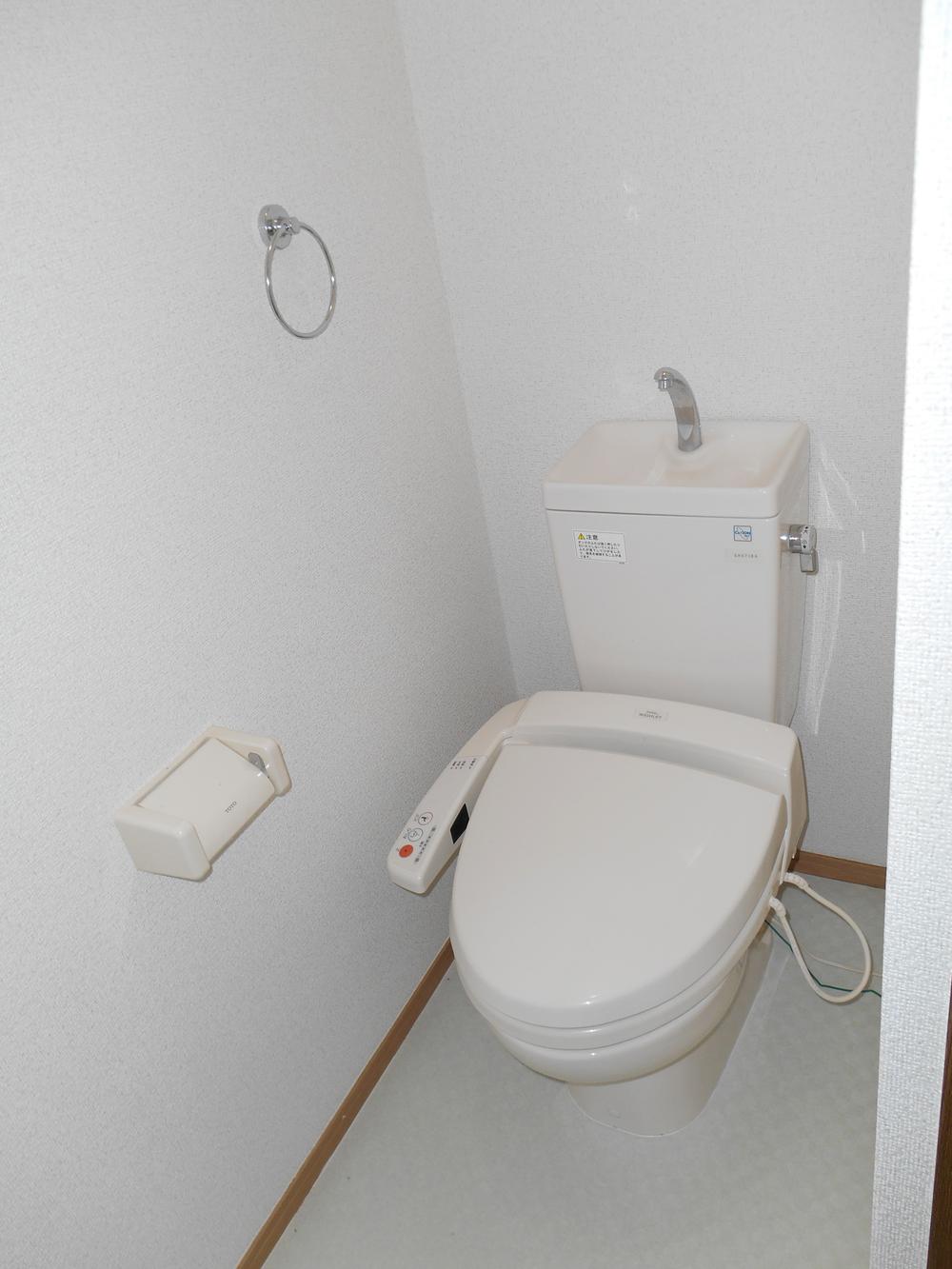 Toilet
トイレ
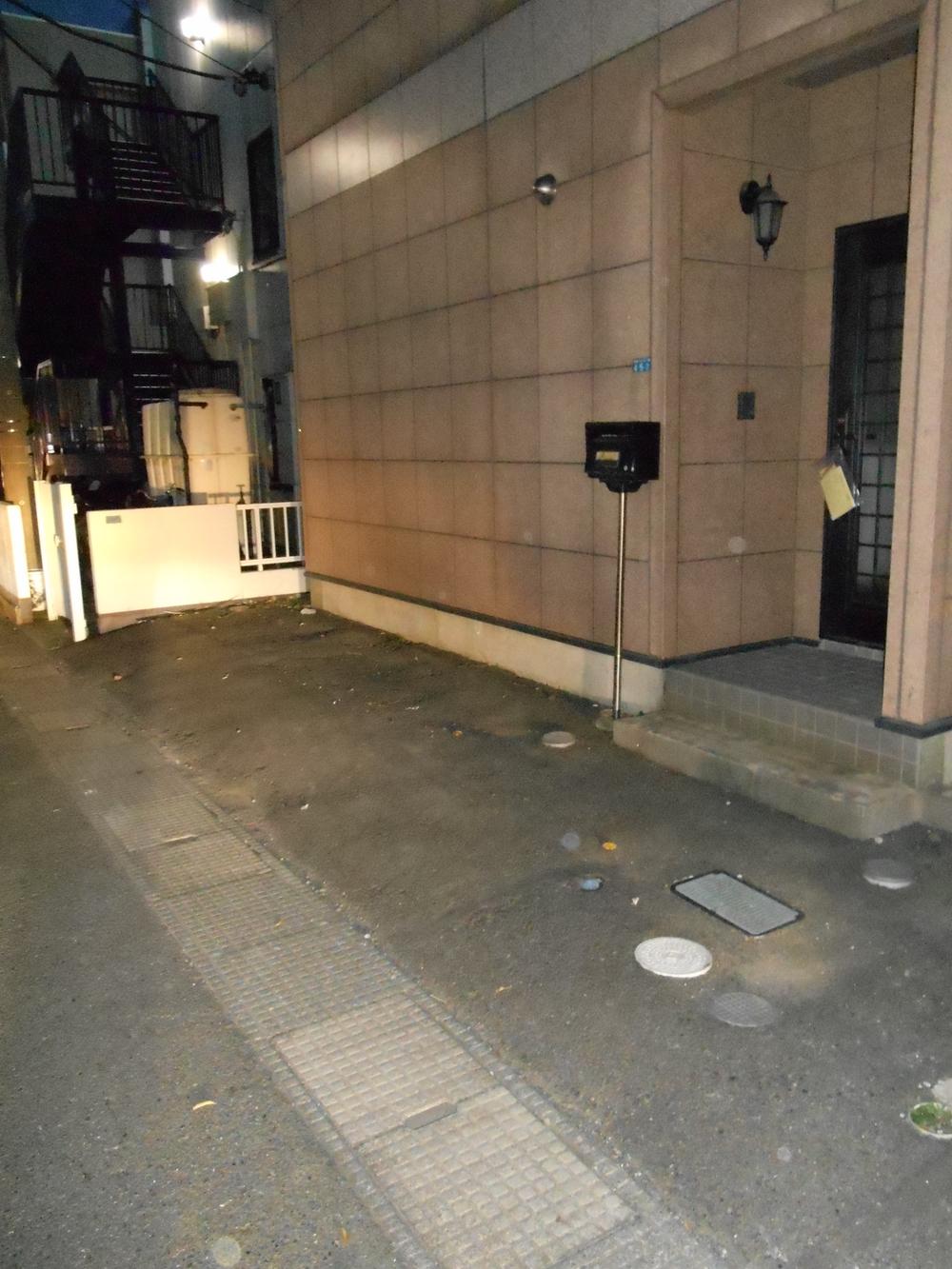 Parking lot
駐車場
Supermarketスーパー 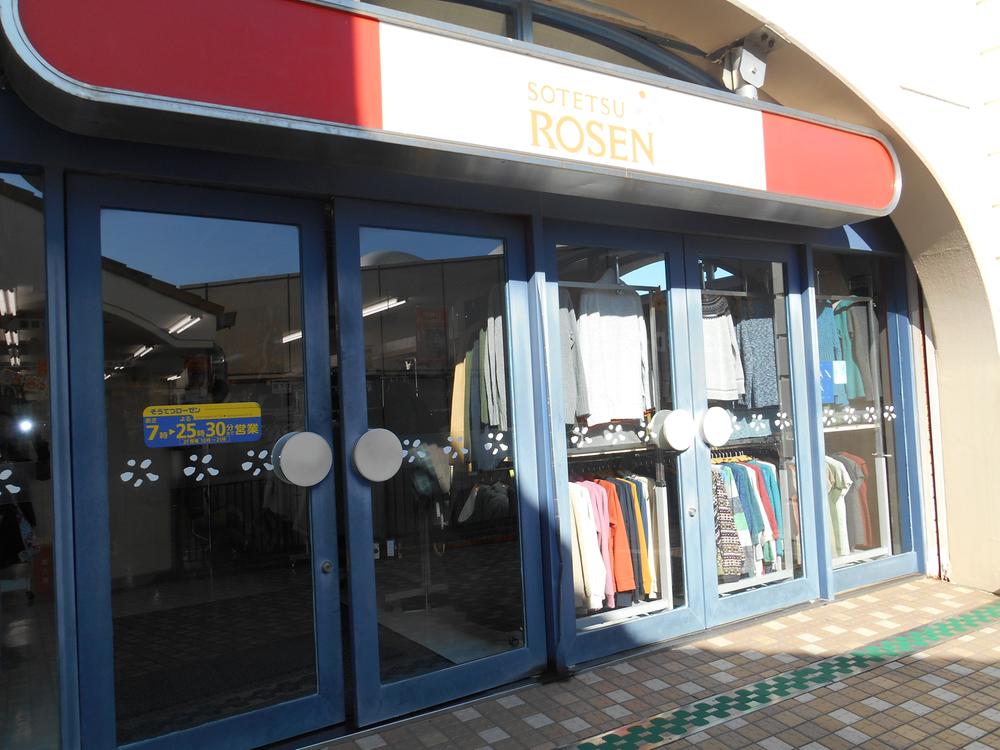 150m to Sotetsu Rosen Sagamino shop
そうてつローゼンさがみ野店まで150m
Other introspectionその他内観 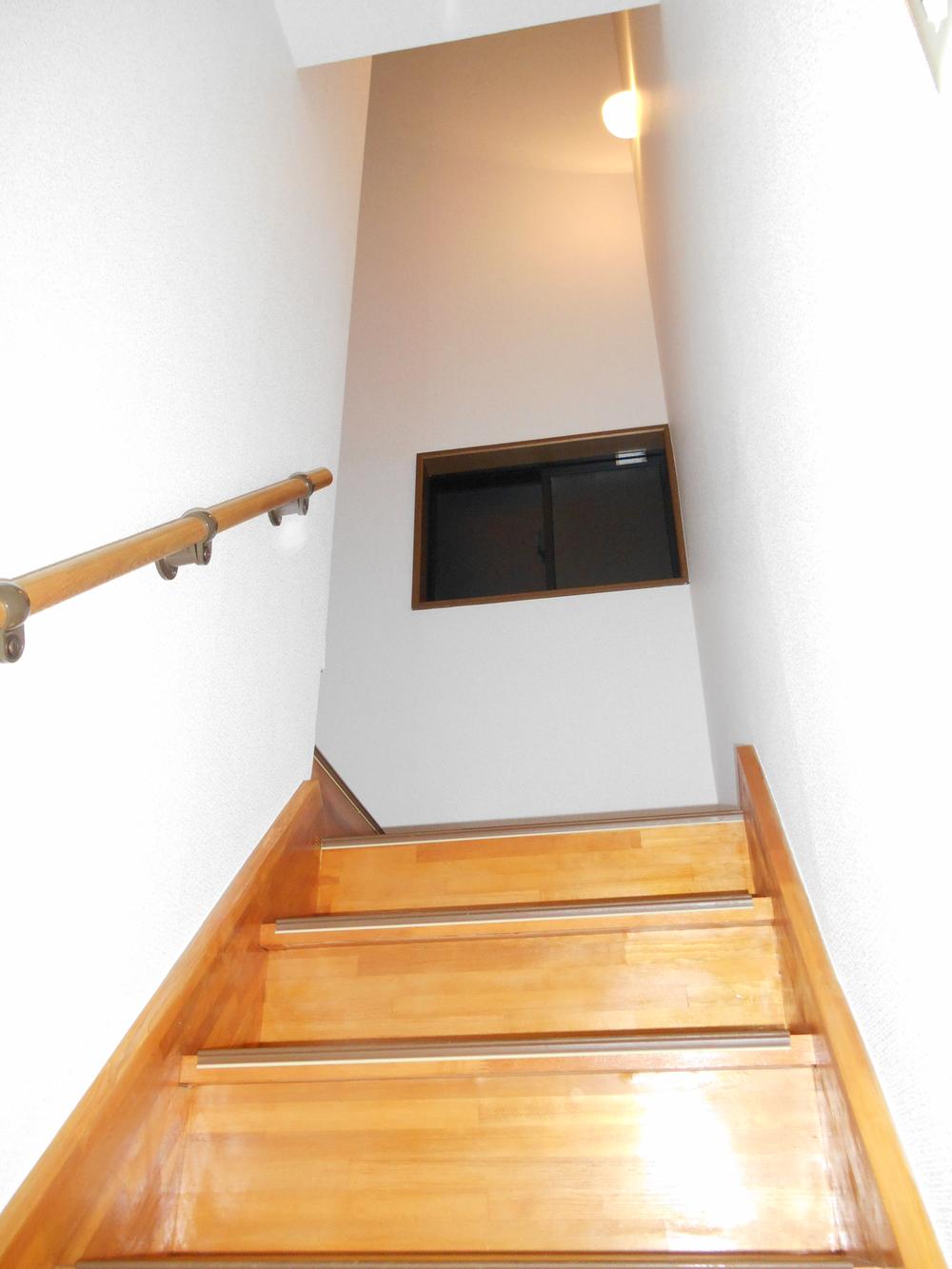 Stairs from the second floor to the third floor
2階から3階への階段
View photos from the dwelling unit住戸からの眺望写真 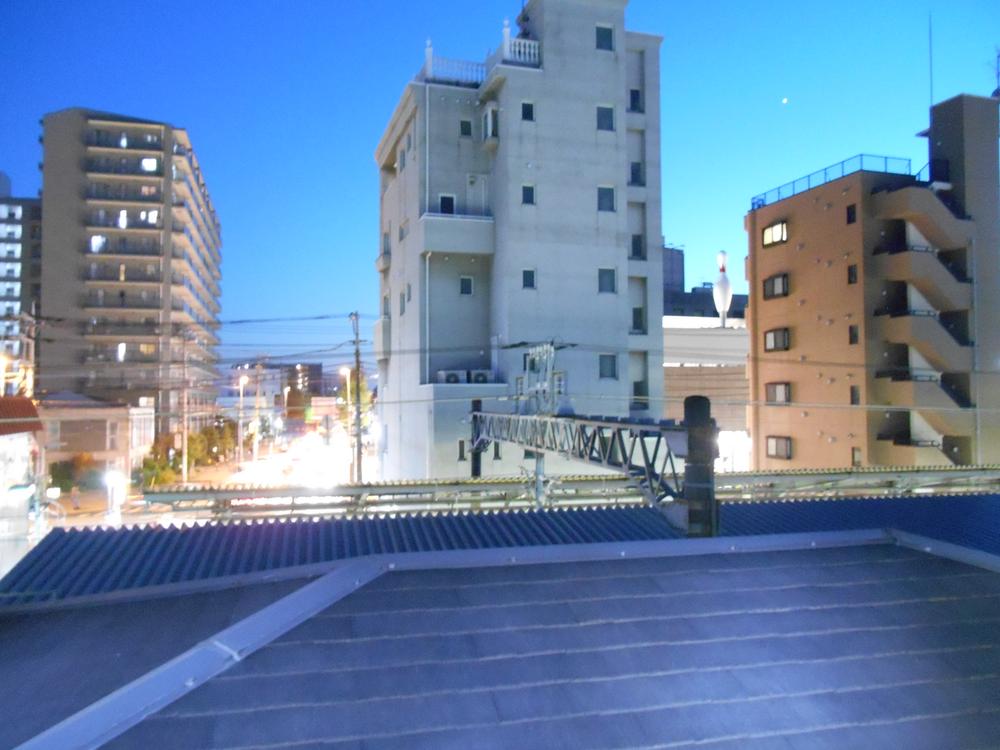 Is the view from the third floor 6 Pledge of rooms
3階6帖のお部屋からの眺望です
Non-living roomリビング以外の居室 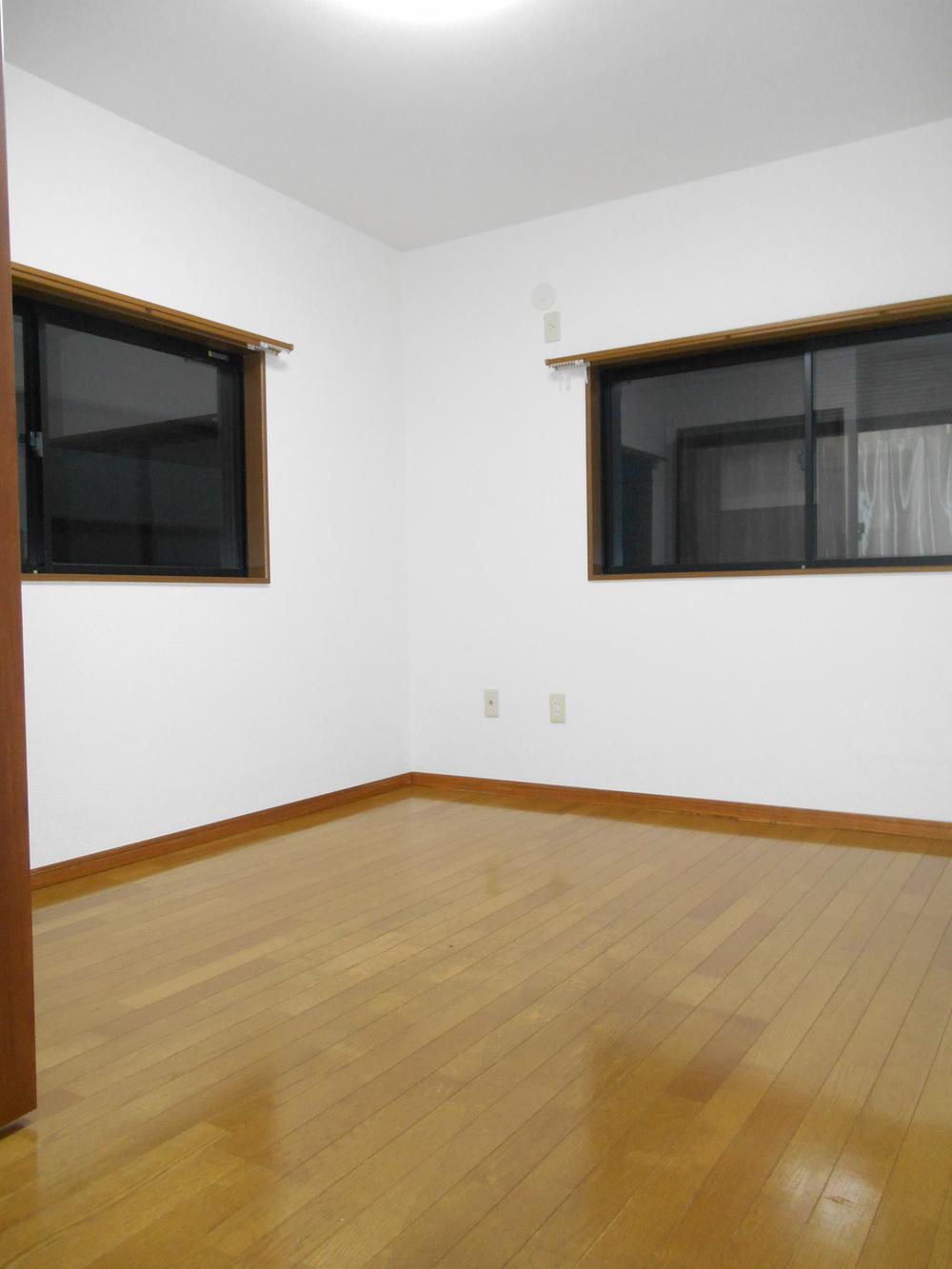 Second floor 6 Pledge
2階6帖
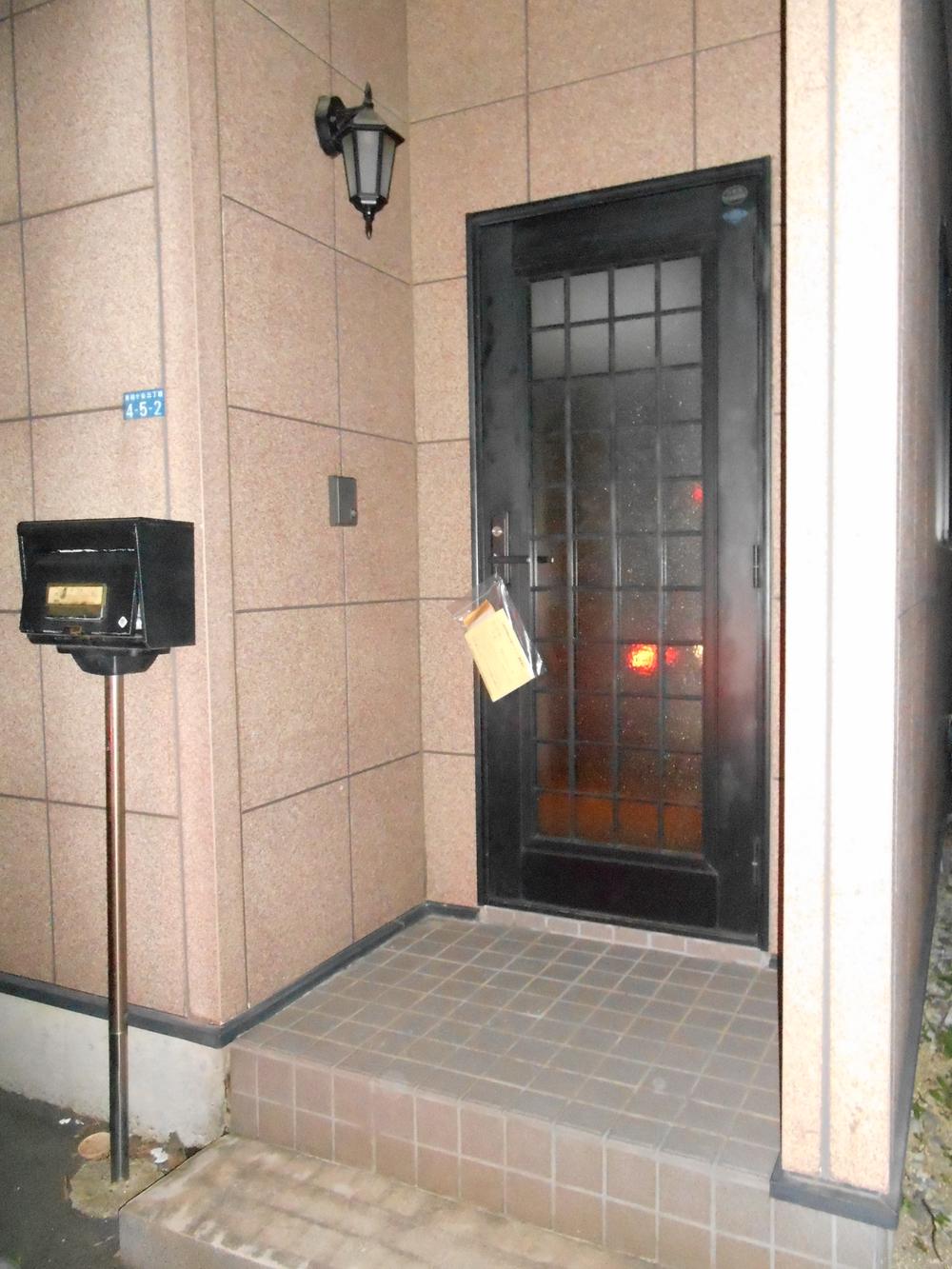 Entrance
玄関
Convenience storeコンビニ 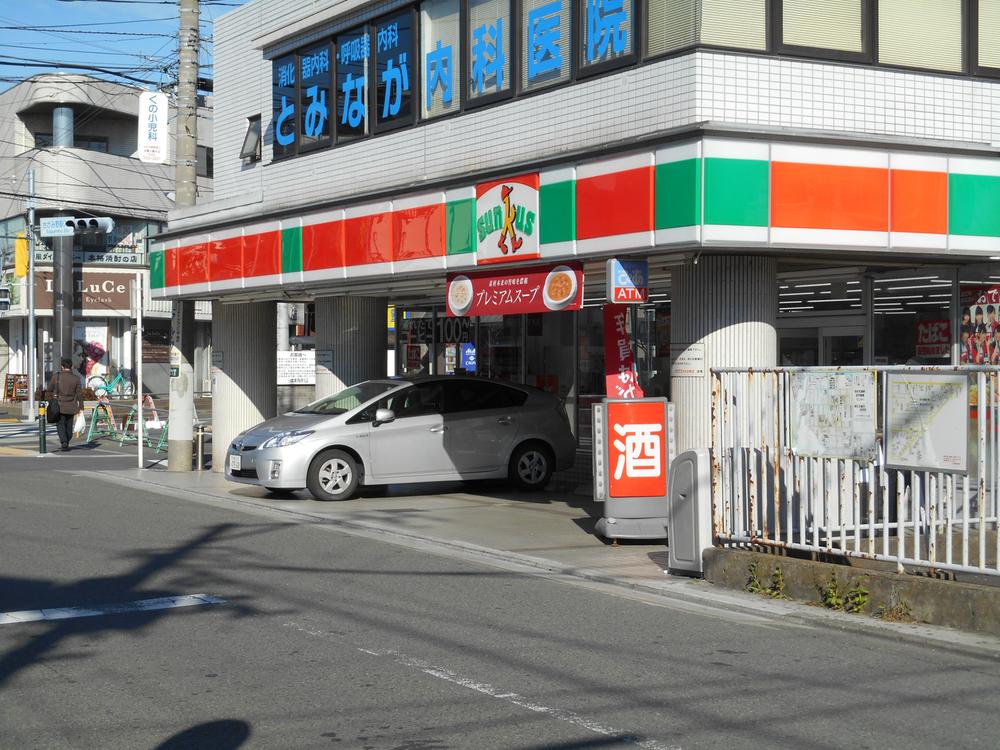 305m until Thanksgiving Sagamino shop
サンクスさがみ野店まで305m
Non-living roomリビング以外の居室 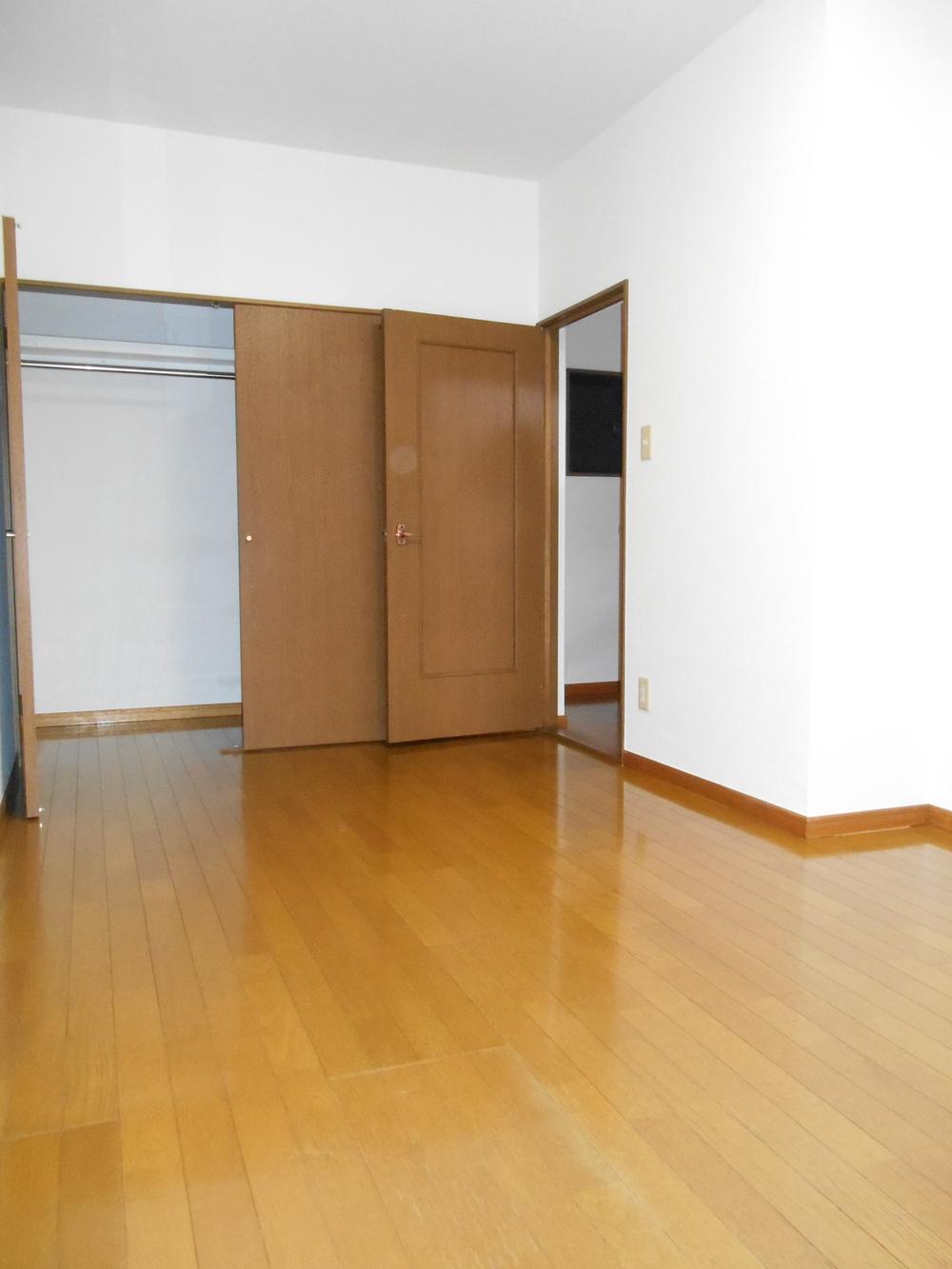 3rd floor 7.5 Pledge
3階7.5帖
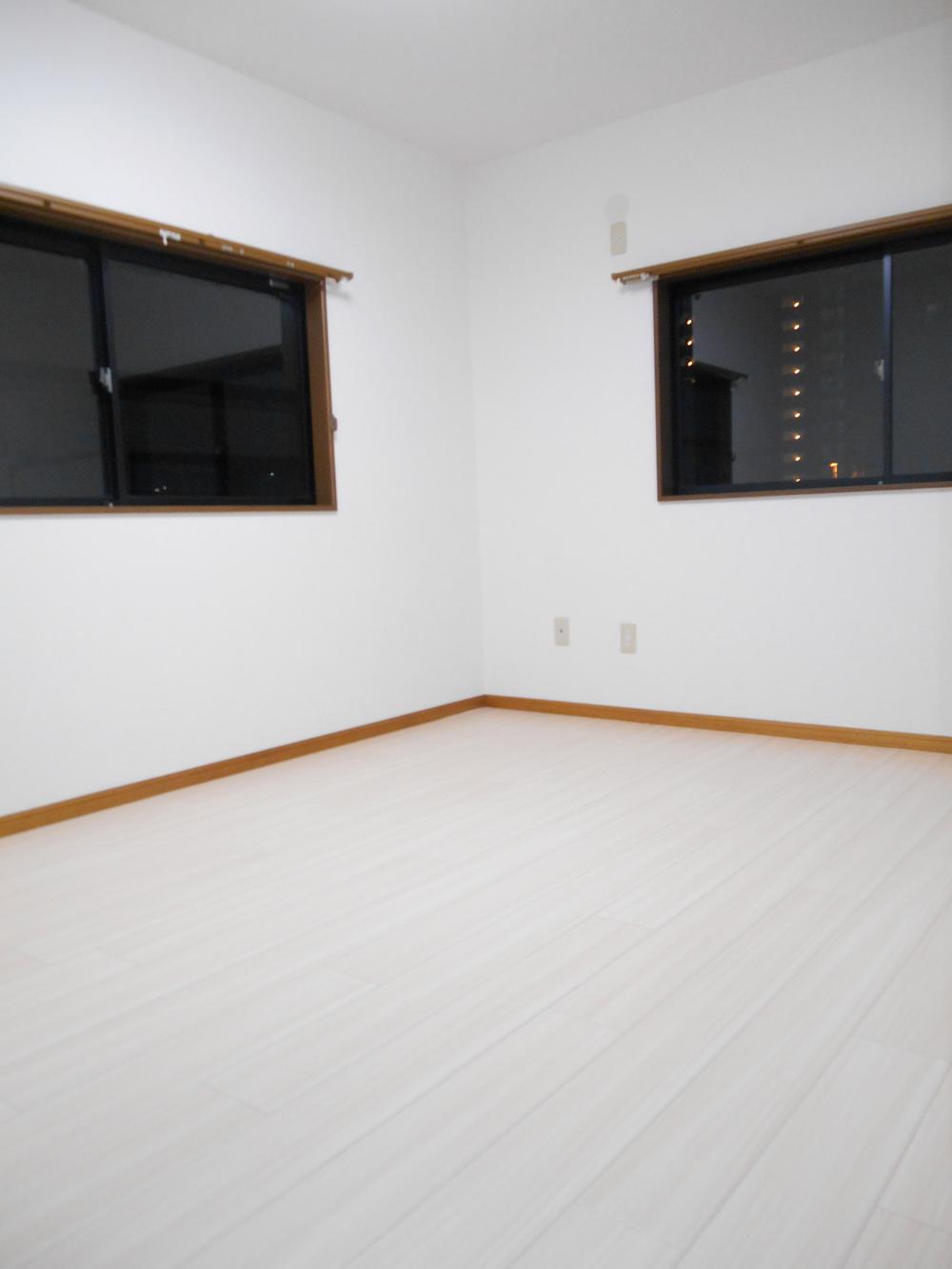 3 floor 6 Pledge
3階6帖
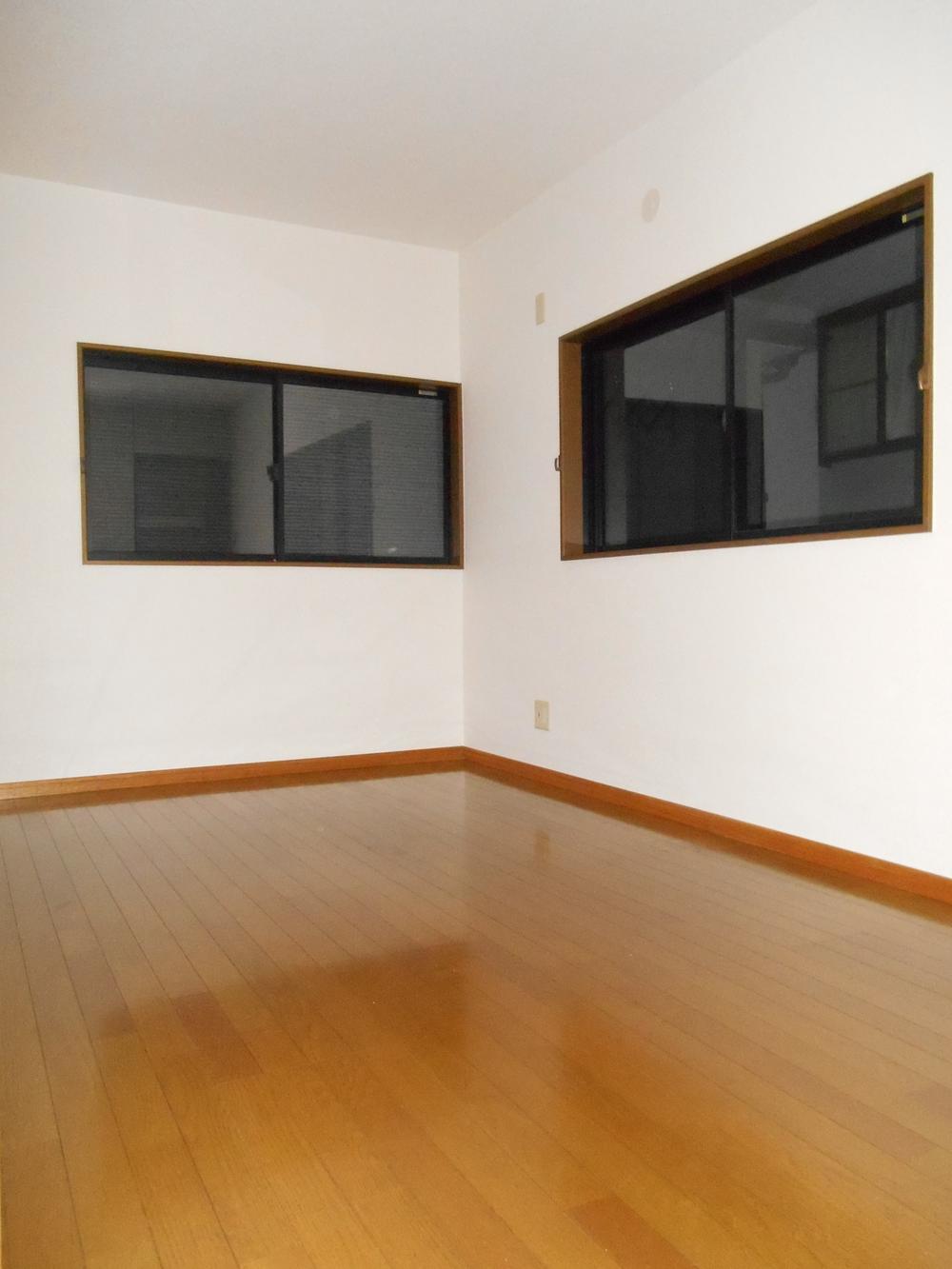 2nd floor 7.5 Pledge
2階7.5帖
Location
|






















