1985June
16.8 million yen, 3LDK, 72.7 sq m
Used Homes » Kanto » Kanagawa Prefecture » Ebina
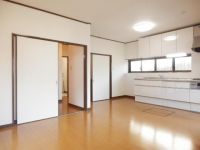 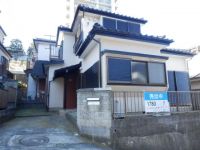
| | Ebina, Kanagawa Prefecture 神奈川県海老名市 |
| Odawara Line Odakyu "Ebina" walk 19 minutes 小田急小田原線「海老名」歩19分 |
| ◆ Good location of the 19-minute walk from Ebina Station! ◆ Since it is a pre-renovation you can you live as it is ◆海老名駅まで徒歩19分の好立地!◆リフォーム済みですのでそのままお住まい頂けます |
Features pickup 特徴ピックアップ | | Immediate Available / 2 along the line more accessible / Interior renovation / System kitchen / Yang per good / Japanese-style room / Shaping land / Exterior renovation / Zenshitsuminami direction / Leafy residential area / All room 6 tatami mats or more 即入居可 /2沿線以上利用可 /内装リフォーム /システムキッチン /陽当り良好 /和室 /整形地 /外装リフォーム /全室南向き /緑豊かな住宅地 /全居室6畳以上 | Price 価格 | | 16.8 million yen 1680万円 | Floor plan 間取り | | 3LDK 3LDK | Units sold 販売戸数 | | 1 units 1戸 | Land area 土地面積 | | 99.22 sq m 99.22m2 | Building area 建物面積 | | 72.7 sq m 72.7m2 | Driveway burden-road 私道負担・道路 | | Nothing 無 | Completion date 完成時期(築年月) | | June 1985 1985年6月 | Address 住所 | | Ebina, Kanagawa Prefecture Kokubuminami 2 神奈川県海老名市国分南2 | Traffic 交通 | | Odawara Line Odakyu "Ebina" walk 19 minutes
Sagami Railway Main Line "Ebina" walk 19 minutes
JR Sagami Line "Ebina" walk 19 minutes 小田急小田原線「海老名」歩19分
相鉄本線「海老名」歩19分
JR相模線「海老名」歩19分
| Related links 関連リンク | | [Related Sites of this company] 【この会社の関連サイト】 | Person in charge 担当者より | | Person in charge of Komatsu YuAkira Age: 30 Daigyokai experience: seven years Customers form along the life design of you will be your suggestions. We will be happy to help with full force towards the Mai home the realization of the "dream". First, Please tell us the dream of the house. Nice to meet you. 担当者小松 優晃年齢:30代業界経験:7年お客様の人生設計に沿った形でご提案をさせて頂きます。「夢」のマイホームの実現に向けて全力でお手伝いさせて頂きます。まずは、住まいについての夢をお聞かせ下さい。よろしくお願いします。 | Contact お問い合せ先 | | TEL: 0120-706012 [Toll free] Please contact the "saw SUUMO (Sumo)" TEL:0120-706012【通話料無料】「SUUMO(スーモ)を見た」と問い合わせください | Time residents 入居時期 | | Immediate available 即入居可 | Land of the right form 土地の権利形態 | | Ownership 所有権 | Structure and method of construction 構造・工法 | | Wooden 2-story 木造2階建 | Renovation リフォーム | | August interior renovation completed in 2013, August 2013 exterior renovation completed (outer wall ・ roof) 2013年8月内装リフォーム済、2013年8月外装リフォーム済(外壁・屋根) | Overview and notices その他概要・特記事項 | | Contact: Komatsu YuAkira, Parking: car space 担当者:小松 優晃、駐車場:カースペース | Company profile 会社概要 | | <Mediation> Governor of Tokyo (3) No. 076363 (Corporation) Tokyo Metropolitan Government Building Lots and Buildings Transaction Business Association (Corporation) metropolitan area real estate Fair Trade Council member THR housing distribution Group Co., Ltd. My home stage Machida business 2 Division Yubinbango194-0013 Machida, Tokyo Haramachida 5-8-18 decided housing 2F <仲介>東京都知事(3)第076363号(公社)東京都宅地建物取引業協会会員 (公社)首都圏不動産公正取引協議会加盟THR住宅流通グループ(株)マイホームステージ町田営業2課〒194-0013 東京都町田市原町田5-8-18きめたハウジング2F |
Livingリビング 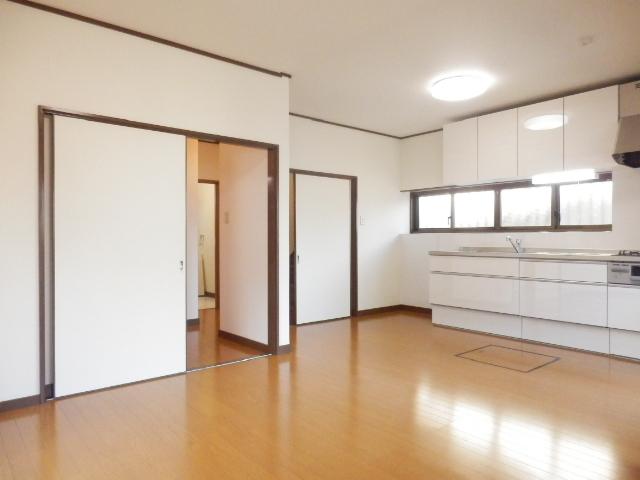 Indoor (11 May 2013) is a living shooting shiny ☆
室内(2013年11月)撮影 ピカピカのリビングです☆
Local appearance photo現地外観写真 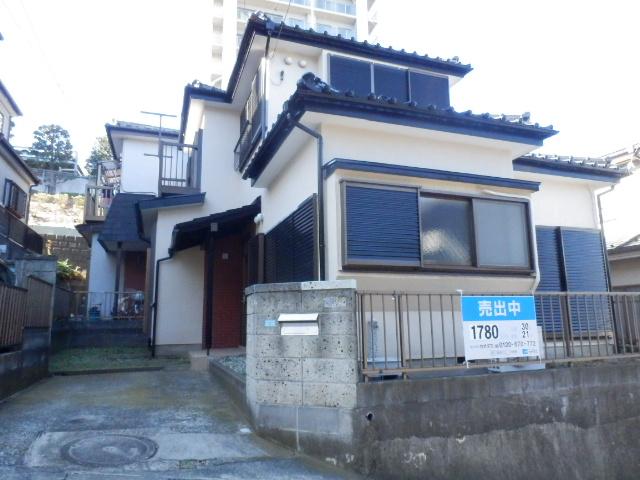 Local (11 May 2013) Shooting
現地(2013年11月)撮影
Floor plan間取り図 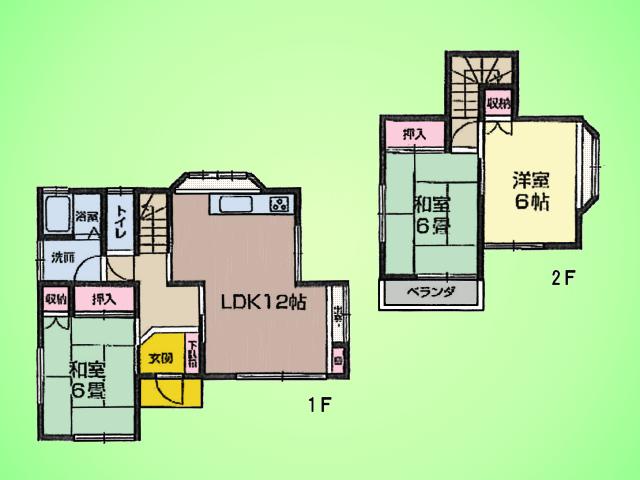 16.8 million yen, 3LDK, Land area 99.22 sq m , Easy-to-use floor plan of the building area 72.7 sq m Zenshitsuminami direction
1680万円、3LDK、土地面積99.22m2、建物面積72.7m2 全室南向きの使いやすい間取りです
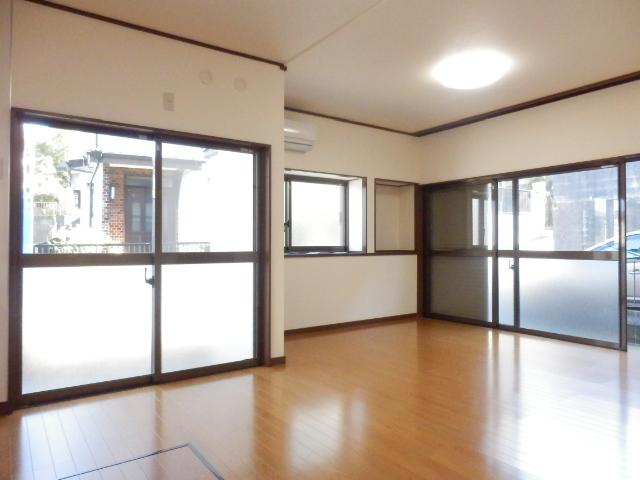 Living
リビング
Bathroom浴室 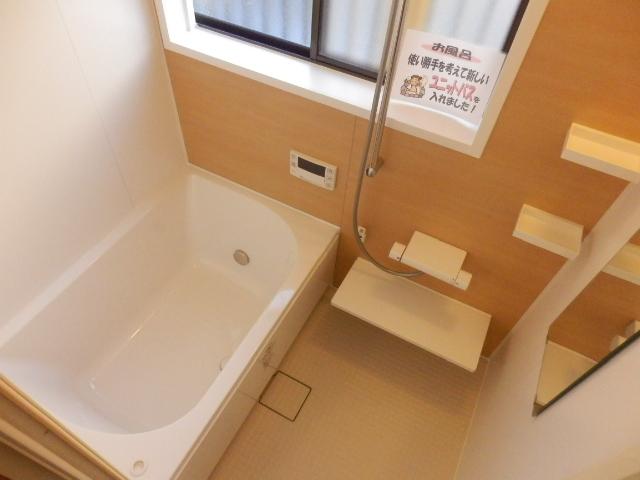 Bathroom was also replaced ☆
浴室も取り替えました☆
Kitchenキッチン 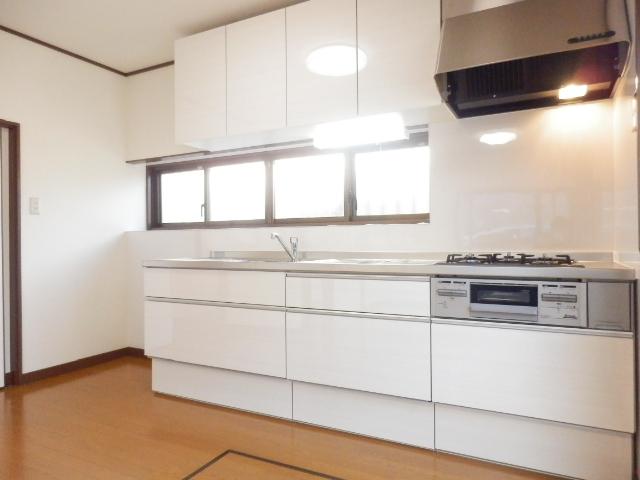 Kitchen was also replaced ☆
キッチンも取り替えました☆
Non-living roomリビング以外の居室 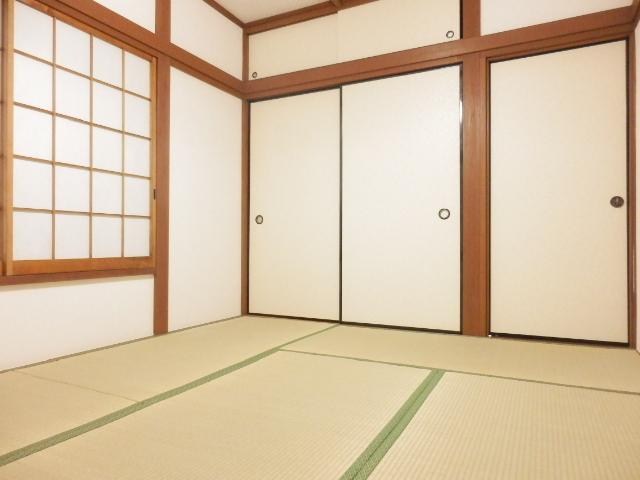 Scent of rush of Japanese-style room is healed
和室の井草の香りは癒されます
Entrance玄関 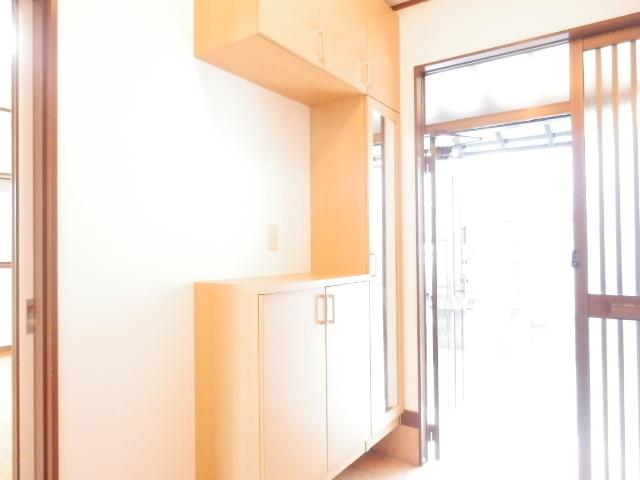 Entrance storage was also established ☆
玄関収納も新設しました☆
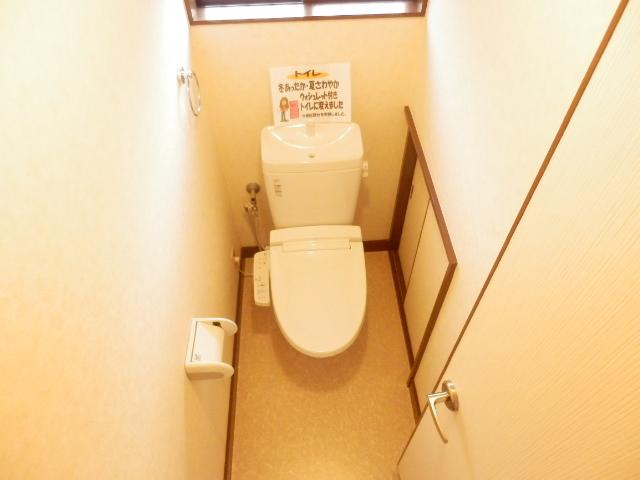 Toilet
トイレ
Location
|










