Used Homes » Kanto » Kanagawa Prefecture » Fujisawa
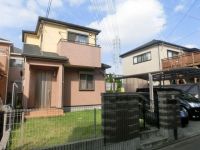 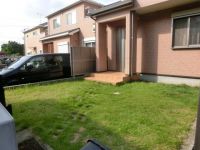
| | Fujisawa, Kanagawa Prefecture 神奈川県藤沢市 |
| Blue Line "Shonandai" 12 minutes Ayumi Miyashita 2 minutes by bus ブルーライン「湘南台」バス12分宮下歩2分 |
| Parking two Allowed, 2 along the line more accessible, System kitchen, Yang per good, All room storage, LDK15 tatami mats or more, Shaping land, Face-to-face kitchen, 2-story, The window in the bathroom, Ventilation good, All living room flooring, IH-click 駐車2台可、2沿線以上利用可、システムキッチン、陽当り良好、全居室収納、LDK15畳以上、整形地、対面式キッチン、2階建、浴室に窓、通風良好、全居室フローリング、IHク |
| ■ April 2010 indoor part renovation completed ■ It is the room very clean your ■ Car space parallel two possible parking ■ Spacious garden can be enjoyed gardening ■平成22年4月室内一部リフォーム済■室内大変きれいにお使いです■カースペース並列2台駐車可能■広いお庭はガーデニングも楽しめます |
Features pickup 特徴ピックアップ | | Parking two Allowed / 2 along the line more accessible / System kitchen / Yang per good / All room storage / LDK15 tatami mats or more / Shaping land / Face-to-face kitchen / 2-story / The window in the bathroom / Ventilation good / All living room flooring / IH cooking heater / Southwestward / Flat terrain 駐車2台可 /2沿線以上利用可 /システムキッチン /陽当り良好 /全居室収納 /LDK15畳以上 /整形地 /対面式キッチン /2階建 /浴室に窓 /通風良好 /全居室フローリング /IHクッキングヒーター /南西向き /平坦地 | Price 価格 | | 26,800,000 yen 2680万円 | Floor plan 間取り | | 4LDK 4LDK | Units sold 販売戸数 | | 1 units 1戸 | Total units 総戸数 | | 1 units 1戸 | Land area 土地面積 | | 161.7 sq m (48.91 tsubo) (Registration) 161.7m2(48.91坪)(登記) | Building area 建物面積 | | 83.63 sq m (25.29 tsubo) (Registration) 83.63m2(25.29坪)(登記) | Driveway burden-road 私道負担・道路 | | Nothing, Southwest 4m width 無、南西4m幅 | Completion date 完成時期(築年月) | | September 2004 2004年9月 | Address 住所 | | Fujisawa, Kanagawa Prefecture Kuzuhara 神奈川県藤沢市葛原 | Traffic 交通 | | Blue Line "Shonandai" 12 minutes Ayumi Miyashita 2 minutes by bus
Enoshima Odakyu "Chogo" 12 minutes Ayumi Miyashita 2 minutes by bus ブルーライン「湘南台」バス12分宮下歩2分
小田急江ノ島線「長後」バス12分宮下歩2分
| Related links 関連リンク | | [Related Sites of this company] 【この会社の関連サイト】 | Person in charge 担当者より | | Person in charge of real-estate and building Matsumoto Eisuke Age: 30 Daigyokai Experience: Matsumoto of 5 years sales manager. Yokohama style will follow you in the settlement business representatives and two system. All Yokohama style website http / / Please refer to the www.yokohama-style.jp. 担当者宅建松本 英輔年齢:30代業界経験:5年営業課長の松本です。横浜スタイルは決済業務担当と2名体制でお客様をフォロー致します。全ては横浜スタイルホームページhttp://www.yokohama-style.jpをご覧下さい。 | Contact お問い合せ先 | | TEL: 0800-603-8210 [Toll free] mobile phone ・ Also available from PHS
Caller ID is not notified
Please contact the "saw SUUMO (Sumo)"
If it does not lead, If the real estate company TEL:0800-603-8210【通話料無料】携帯電話・PHSからもご利用いただけます
発信者番号は通知されません
「SUUMO(スーモ)を見た」と問い合わせください
つながらない方、不動産会社の方は
| Building coverage, floor area ratio 建ぺい率・容積率 | | Fifty percent ・ 80% 50%・80% | Time residents 入居時期 | | Consultation 相談 | Land of the right form 土地の権利形態 | | Ownership 所有権 | Structure and method of construction 構造・工法 | | Wooden 2-story 木造2階建 | Renovation リフォーム | | April 2010 interior renovation completed (kitchen ・ bathroom ・ wall ・ floor) 2010年4月内装リフォーム済(キッチン・浴室・壁・床) | Use district 用途地域 | | Urbanization control area 市街化調整区域 | Overview and notices その他概要・特記事項 | | Contact: Matsumoto Eisuke, Facilities: Public Water Supply, Individual septic tank, Individual LPG, Building Permits reason: control area per building permit requirements, Parking: car space 担当者:松本 英輔、設備:公営水道、個別浄化槽、個別LPG、建築許可理由:調整区域につき建築許可要、駐車場:カースペース | Company profile 会社概要 | | <Mediation> Kanagawa Governor (2) the first 026,300 No. Yokohama style (Ltd.) NIKKEIyubinbango231-0047 Yokohama-shi, Kanagawa, Naka-ku, robe-cho 2-4-4 Yokohama RK building 8th floor <仲介>神奈川県知事(2)第026300号横浜スタイル(株)NIKKEI〒231-0047 神奈川県横浜市中区羽衣町2-4-4 横浜RKビル8階 |
Local appearance photo現地外観写真 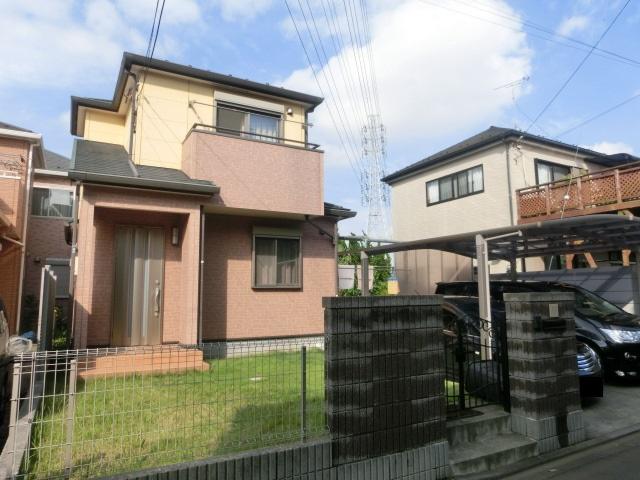 Local (June 2013) Shooting
現地(2013年6月)撮影
Garden庭 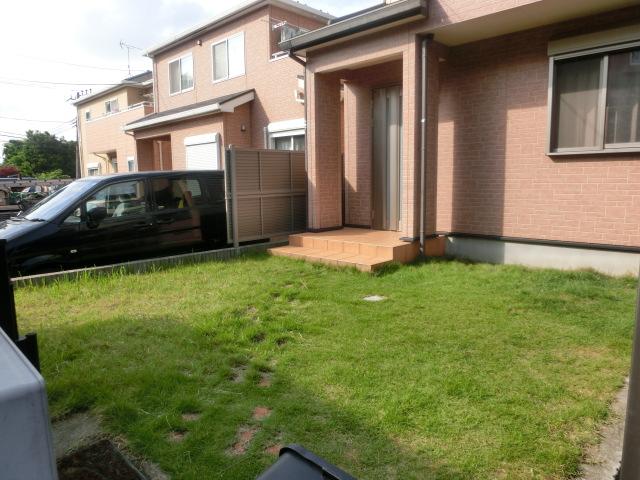 Local (June 2013) Shooting
現地(2013年6月)撮影
Parking lot駐車場 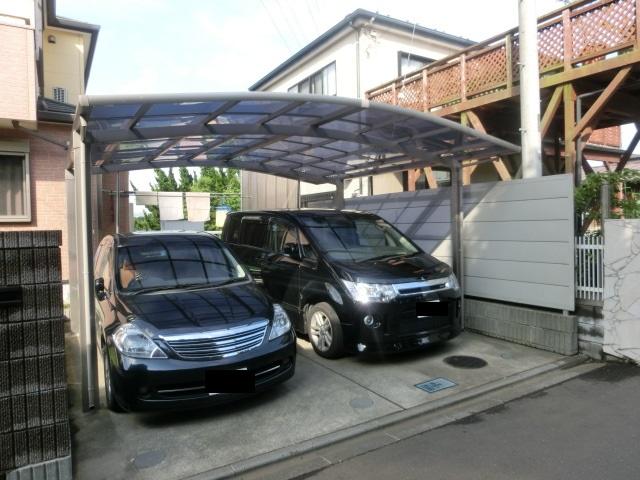 Local (June 2013) Shooting
現地(2013年6月)撮影
Floor plan間取り図 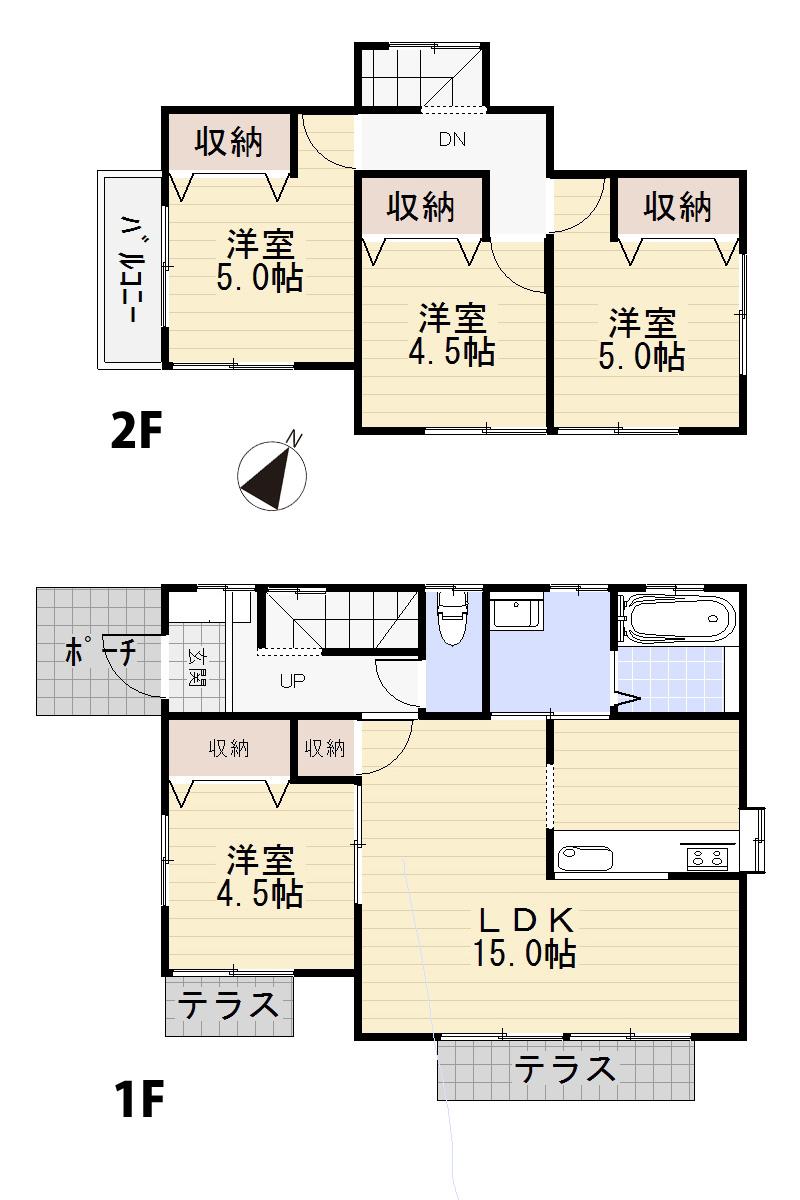 26,800,000 yen, 4LDK, Land area 161.7 sq m , Building area 83.63 sq m
2680万円、4LDK、土地面積161.7m2、建物面積83.63m2
Local appearance photo現地外観写真 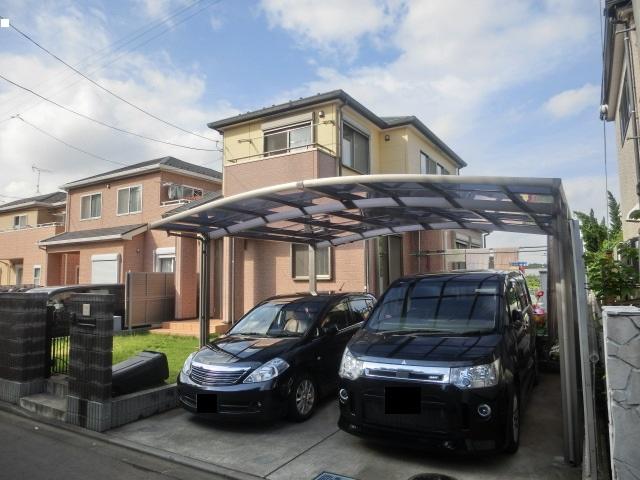 Local (June 2013) Shooting
現地(2013年6月)撮影
Livingリビング 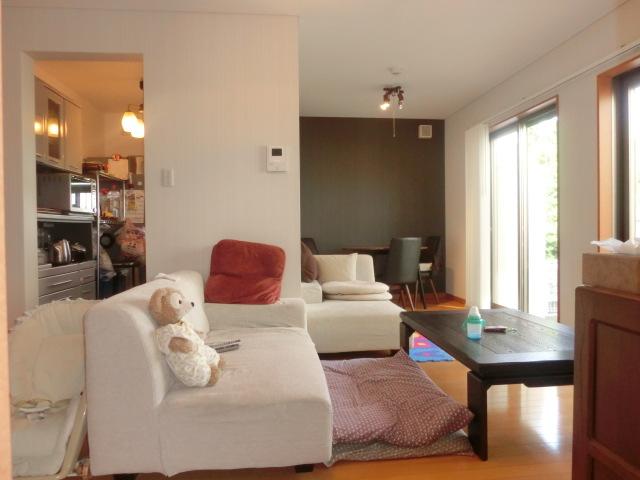 Indoor (June 2013) Shooting
室内(2013年6月)撮影
Local photos, including front road前面道路含む現地写真 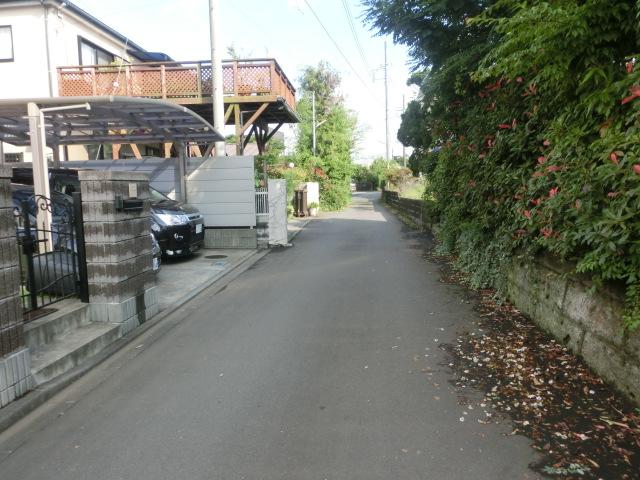 Local (June 2013) Shooting
現地(2013年6月)撮影
Garden庭 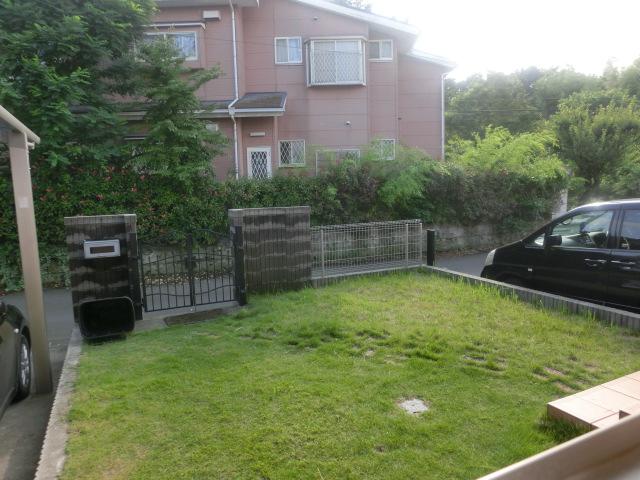 Local (June 2013) Shooting
現地(2013年6月)撮影
Junior high school中学校 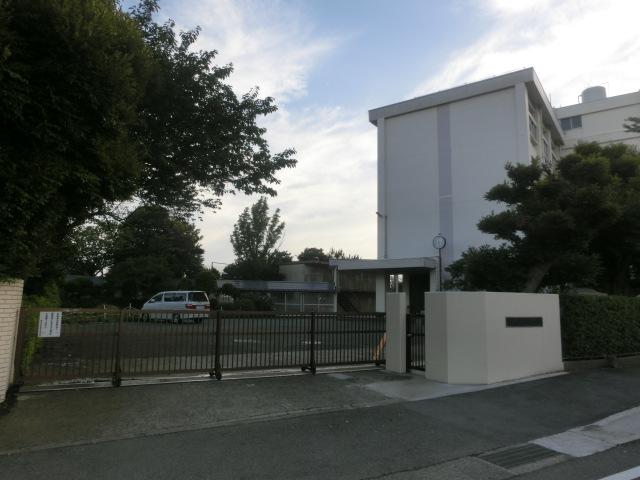 1900m to Fujisawa Municipal your findings junior high school
藤沢市立御所見中学校まで1900m
Primary school小学校 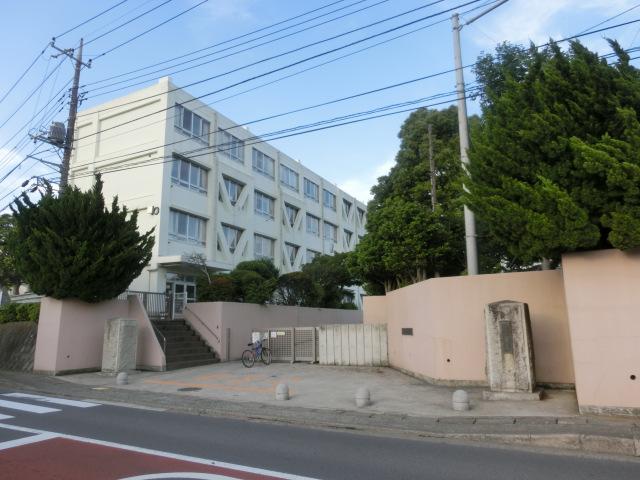 1600m to Fujisawa Municipal your findings Elementary School
藤沢市立御所見小学校まで1600m
Supermarketスーパー 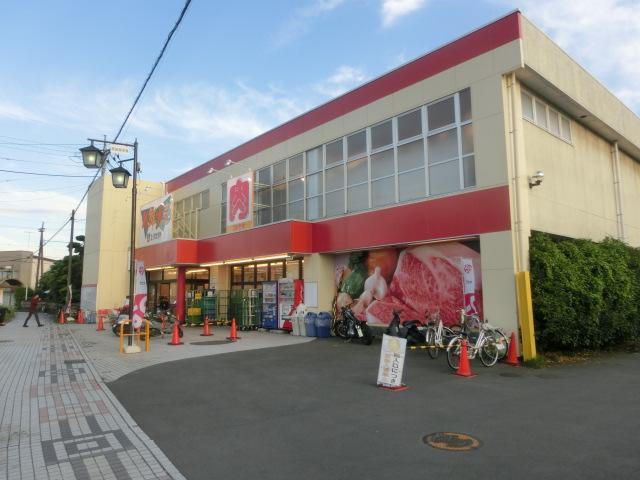 2000m to Sotetsu Rosen Co., Ltd. Yoda shop
相鉄ローゼン用田店まで2000m
Other Environmental Photoその他環境写真 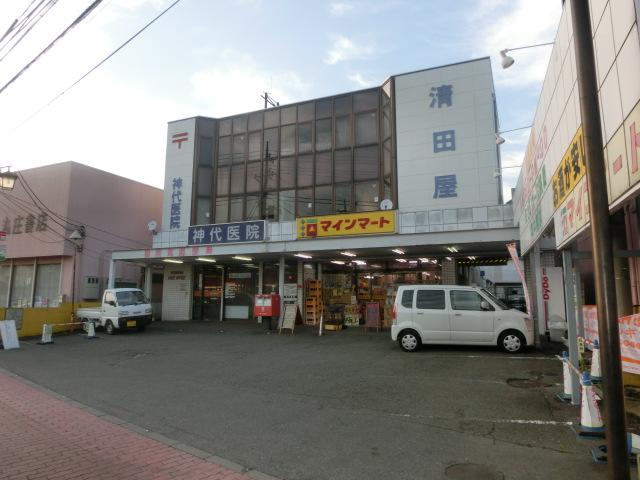 Mainmato until Yoda shop 2000m
マインマート用田店まで2000m
Hospital病院 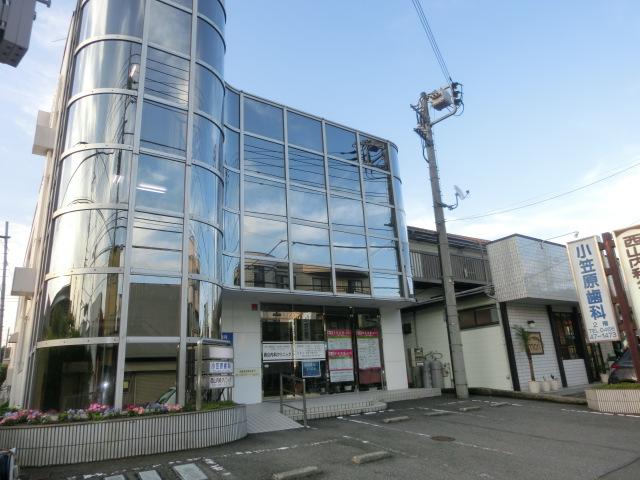 1800m to Nishiyama internal medicine
西山内科まで1800m
Location
|














