Used Homes » Kanto » Kanagawa Prefecture » Fujisawa
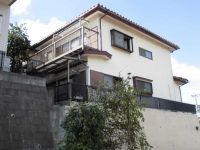 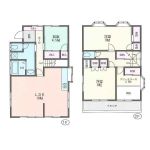
| | Fujisawa, Kanagawa Prefecture 神奈川県藤沢市 |
| Enoshima Odakyu "Fujisawa Honmachi" walk 11 minutes 小田急江ノ島線「藤沢本町」歩11分 |
| LDK18 tatami mats or more, Toilet 2 places, Interior renovation, City gas, Warm water washing toilet seat, Washbasin with shower, Immediate Available, Facing south, System kitchen, Bathroom Dryer, All room storage, A quiet residential area, Peripheral LDK18畳以上、トイレ2ヶ所、内装リフォーム、都市ガス、温水洗浄便座、シャワー付洗面台、即入居可、南向き、システムキッチン、浴室乾燥機、全居室収納、閑静な住宅地、周辺 |
| LDK18 tatami mats or more, Toilet 2 places, Interior renovation, City gas, Warm water washing toilet seat, Washbasin with shower, Immediate Available, Facing south, System kitchen, Bathroom Dryer, All room storage, A quiet residential area, Around traffic fewer, Shaping land, Bathroom 1 tsubo or more, 2-story, South balcony, The window in the bathroom, Located on a hill LDK18畳以上、トイレ2ヶ所、内装リフォーム、都市ガス、温水洗浄便座、シャワー付洗面台、即入居可、南向き、システムキッチン、浴室乾燥機、全居室収納、閑静な住宅地、周辺交通量少なめ、整形地、浴室1坪以上、2階建、南面バルコニー、浴室に窓、高台に立地 |
Features pickup 特徴ピックアップ | | Immediate Available / LDK18 tatami mats or more / Interior renovation / Facing south / System kitchen / Bathroom Dryer / All room storage / A quiet residential area / Around traffic fewer / Shaping land / Washbasin with shower / Toilet 2 places / Bathroom 1 tsubo or more / 2-story / South balcony / Warm water washing toilet seat / The window in the bathroom / City gas / Located on a hill 即入居可 /LDK18畳以上 /内装リフォーム /南向き /システムキッチン /浴室乾燥機 /全居室収納 /閑静な住宅地 /周辺交通量少なめ /整形地 /シャワー付洗面台 /トイレ2ヶ所 /浴室1坪以上 /2階建 /南面バルコニー /温水洗浄便座 /浴室に窓 /都市ガス /高台に立地 | Event information イベント情報 | | (Please be sure to ask in advance) (事前に必ずお問い合わせください) | Price 価格 | | 23.8 million yen 2380万円 | Floor plan 間取り | | 3LDK + S (storeroom) 3LDK+S(納戸) | Units sold 販売戸数 | | 1 units 1戸 | Total units 総戸数 | | 1 units 1戸 | Land area 土地面積 | | 136.97 sq m (registration) 136.97m2(登記) | Building area 建物面積 | | 121.23 sq m (measured), Of underground garage 12.76 sq m 121.23m2(実測)、うち地下車庫12.76m2 | Driveway burden-road 私道負担・道路 | | Nothing, North 4m width (contact the road width 8.4m) 無、北4m幅(接道幅8.4m) | Completion date 完成時期(築年月) | | December 1979 1979年12月 | Address 住所 | | Fujisawa, Kanagawa Prefecture Honfujisawa 3 神奈川県藤沢市本藤沢3 | Traffic 交通 | | Enoshima Odakyu "Fujisawa Honmachi" walk 11 minutes
Enoshima Odakyu "good conduct" walk 18 minutes 小田急江ノ島線「藤沢本町」歩11分
小田急江ノ島線「善行」歩18分
| Person in charge 担当者より | | [Regarding this property.] Interior full renovated 【この物件について】内装フルリフォーム済み | Contact お問い合せ先 | | (Ltd.) Liberty Home TEL: 042-759-7466 Please inquire as "saw SUUMO (Sumo)" (株)リバティホームTEL:042-759-7466「SUUMO(スーモ)を見た」と問い合わせください | Building coverage, floor area ratio 建ぺい率・容積率 | | Fifty percent ・ 80% 50%・80% | Time residents 入居時期 | | Immediate available 即入居可 | Land of the right form 土地の権利形態 | | Ownership 所有権 | Structure and method of construction 構造・工法 | | Wooden second floor underground 1 story (framing method) 木造2階地下1階建(軸組工法) | Renovation リフォーム | | August interior renovation completed (Kitchen 2013 ・ bathroom ・ toilet ・ wall ・ floor ・ all rooms) 2013年8月内装リフォーム済(キッチン・浴室・トイレ・壁・床・全室) | Use district 用途地域 | | One low-rise 1種低層 | Other limitations その他制限事項 | | Height district 高度地区 | Overview and notices その他概要・特記事項 | | Facilities: Public Water Supply, This sewage, City gas, Parking: underground garage 設備:公営水道、本下水、都市ガス、駐車場:地下車庫 | Company profile 会社概要 | | <Seller> Minister of Land, Infrastructure and Transport (2) No. 006279 (Ltd.) Liberty Home Yubinbango252-0239 Chuo Sagamihara, Kanagawa Prefecture 1-9-14 <売主>国土交通大臣(2)第006279号(株)リバティホーム〒252-0239 神奈川県相模原市中央区中央1-9-14 |
Local appearance photo現地外観写真 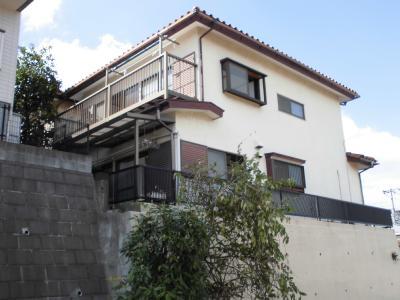 Local (September 2013) Shooting
現地(2013年9月)撮影
Floor plan間取り図 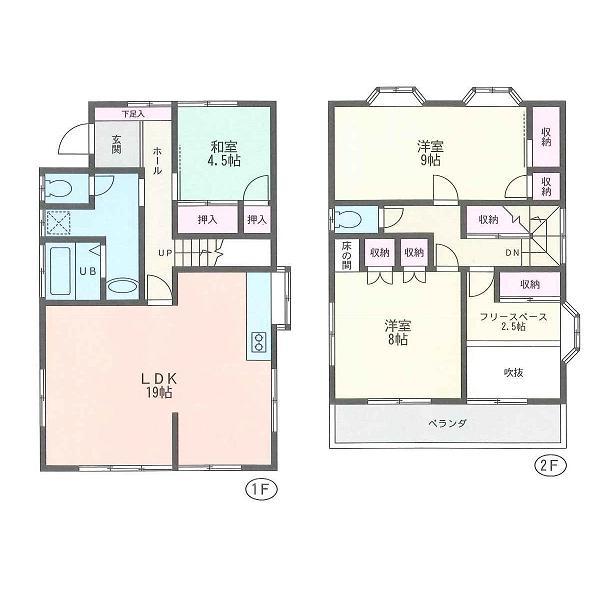 23.8 million yen, 3LDK + S (storeroom), Land area 136.97 sq m , Building area 121.23 sq m interior full renovated
2380万円、3LDK+S(納戸)、土地面積136.97m2、建物面積121.23m2 内装フルリフォーム済み
Kitchenキッチン 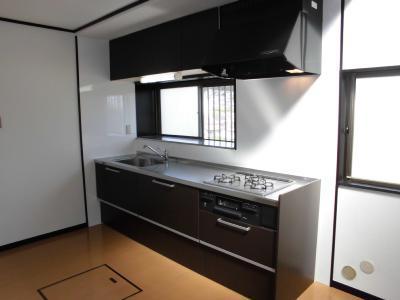 Indoor (September 2013) Shooting New system kitchen installation
室内(2013年9月)撮影
新規システムキッチン設置
Livingリビング 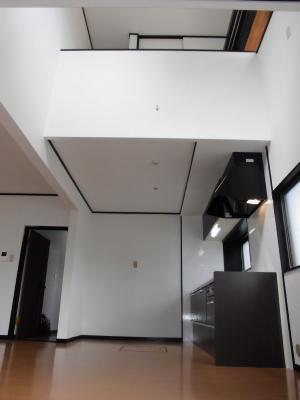 Indoor (September 2013) Shooting Dining + atrium
室内(2013年9月)撮影
ダイニング+吹抜け
Bathroom浴室 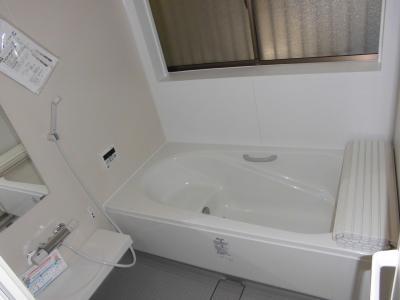 Indoor (September 2013) Shooting New unit bus installation
室内(2013年9月)撮影
新規ユニットバス設置
Non-living roomリビング以外の居室 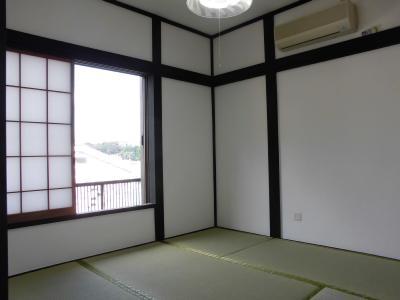 Indoor (September 2013) Shooting
室内(2013年9月)撮影
Wash basin, toilet洗面台・洗面所 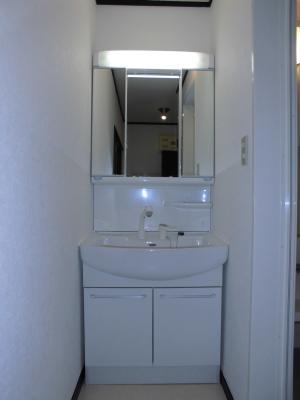 Indoor (September 2013) Shooting
室内(2013年9月)撮影
Receipt収納 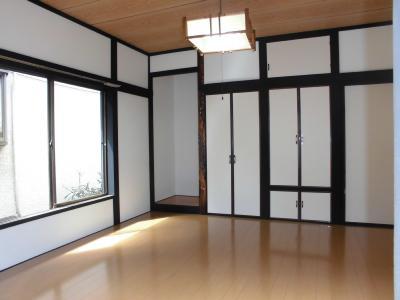 Indoor (September 2013) Shooting
室内(2013年9月)撮影
Parking lot駐車場 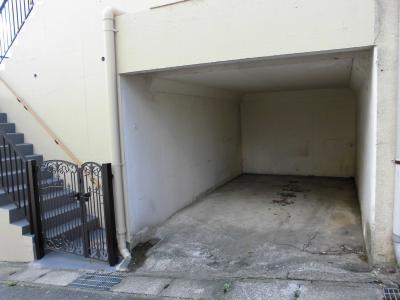 Local (September 2013) Shooting
現地(2013年9月)撮影
Balconyバルコニー 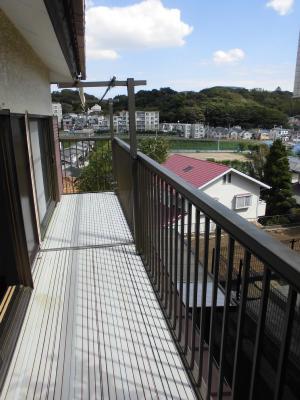 Local (September 2013) Shooting
現地(2013年9月)撮影
View photos from the dwelling unit住戸からの眺望写真 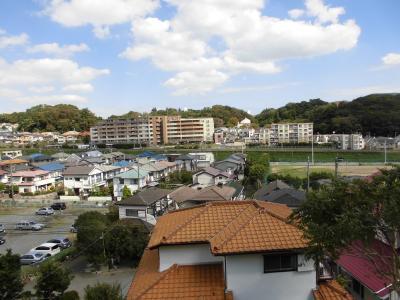 View from local (September 2013) Shooting
現地からの眺望(2013年9月)撮影
Otherその他 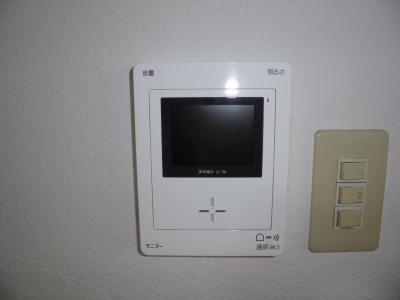 TV with intercom
TV付きインターホン
Livingリビング 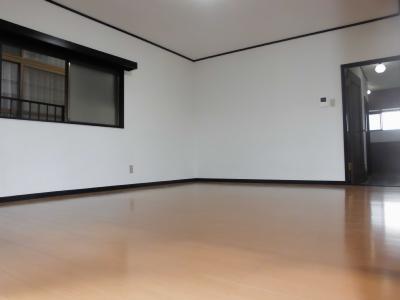 Indoor (September 2013) Shooting
室内(2013年9月)撮影
Non-living roomリビング以外の居室 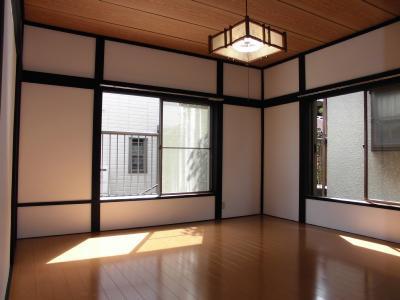 Indoor (September 2013) Shooting
室内(2013年9月)撮影
View photos from the dwelling unit住戸からの眺望写真 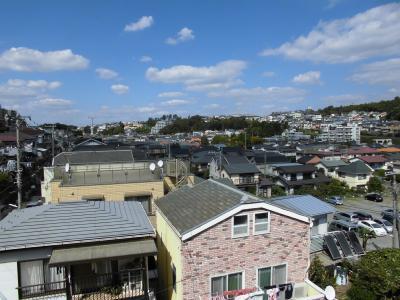 View from local (September 2013) Shooting
現地からの眺望(2013年9月)撮影
Non-living roomリビング以外の居室 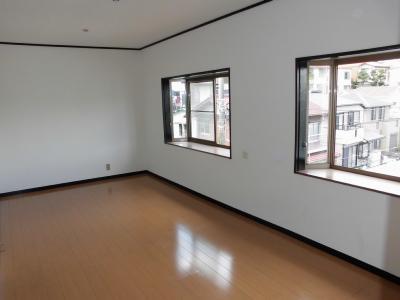 Indoor (September 2013) Shooting
室内(2013年9月)撮影
Location
|

















