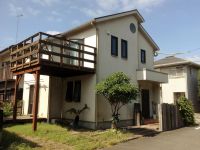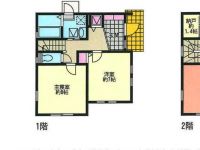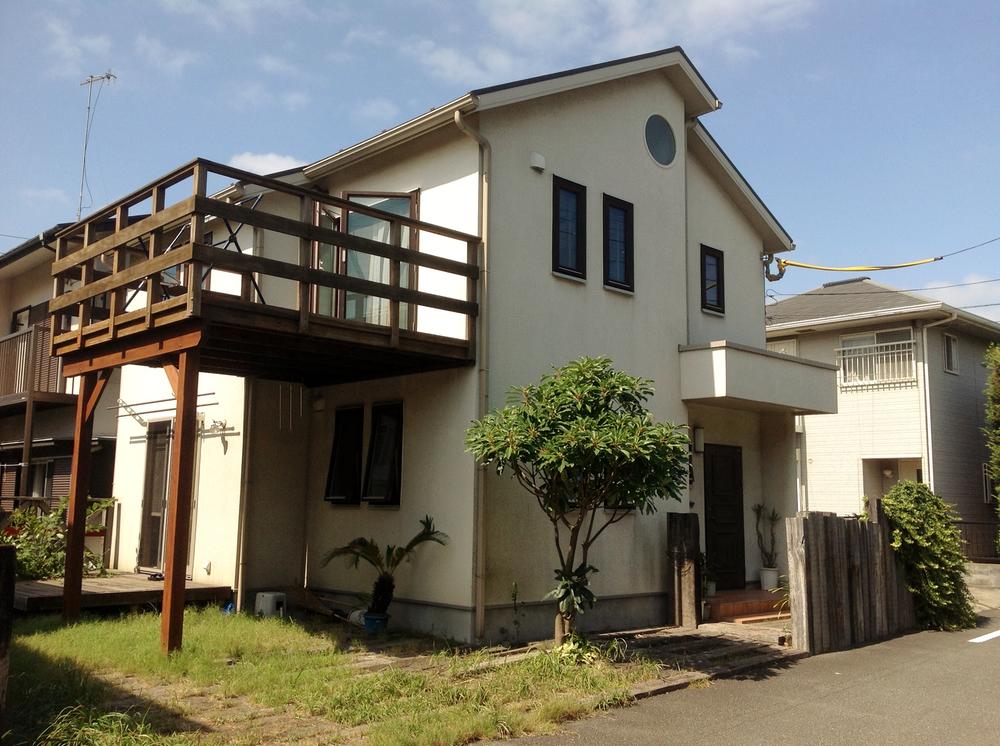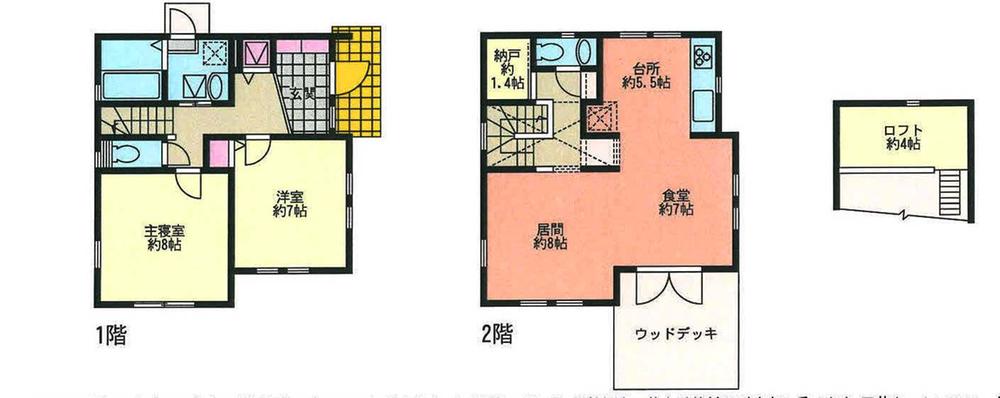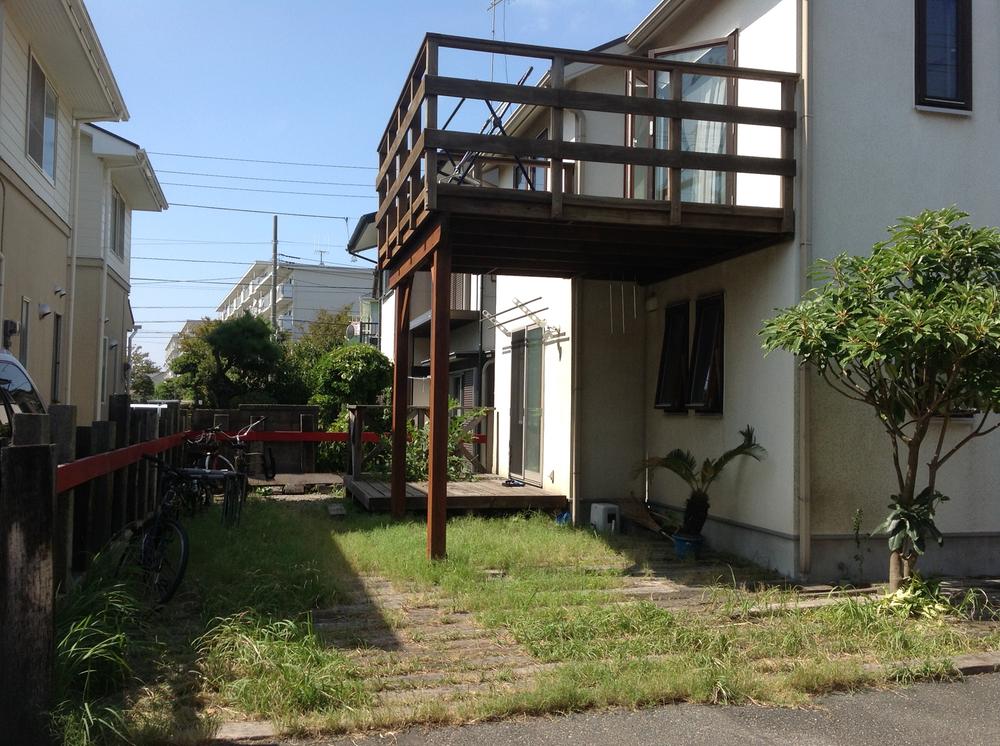|
|
Fujisawa, Kanagawa Prefecture
神奈川県藤沢市
|
|
JR Tokaido Line "Tsujido" bus 5 Wakehama Ayumi Miyama 8 minutes
JR東海道本線「辻堂」バス5分浜深山歩8分
|
|
LDK20 tatami mats or more, Bathroom 1 tsubo or more, Double-glazing, Parking two Allowed, Yang per good, System kitchen, Flat to the station, Shaping land, 2-story, Warm water washing toilet seat, loft, The window in the bathroom, Leafy residential area, Ventilation good
LDK20畳以上、浴室1坪以上、複層ガラス、駐車2台可、陽当り良好、システムキッチン、駅まで平坦、整形地、2階建、温水洗浄便座、ロフト、浴室に窓、緑豊かな住宅地、通風良
|
|
◆ Mitsui Home of Sum stock house (land price 35,800,000 yen ・ Building price 9 million yen) ◆ 20-year warranty system and 10 years of paid maintenance work carried Listing courtesy of Mitsui Home Co., Ltd. Structural frame, etc. With regard to the, Mitsui Home Co., Ltd. of the guarantee is possible inheritance. ◆ 1 tsubo bus and about 6 Pledge with a wood deck ◆ Aluminum clothing resin sash & Nordic total wooden Investec sash & Low-E double-glazing specification ◆ Roof material is 4 inches double shield panel mounted
◆三井ホームのスムストック住宅(土地価格3580万円・建物価格900万円)◆三井ホーム株式会社による20年保証システム及び10年目の有料メンテナンス工事実施物件 につき構造躯体等は、三井ホーム株式会社の保証が継承可能です。◆1坪バス&約6帖のウッドデッキ付◆アルミ被服樹脂サッシ&北欧総木製ベステックサッシ&Low-E複層ガラス仕様◆屋根材は4インチダブルシールドパネル搭載
|
Features pickup 特徴ピックアップ | | Pre-ground survey / Parking two Allowed / LDK20 tatami mats or more / System kitchen / Yang per good / Flat to the station / Shaping land / Bathroom 1 tsubo or more / 2-story / Double-glazing / Warm water washing toilet seat / loft / The window in the bathroom / Leafy residential area / Ventilation good / All living room flooring / Dish washing dryer / A large gap between the neighboring house 地盤調査済 /駐車2台可 /LDK20畳以上 /システムキッチン /陽当り良好 /駅まで平坦 /整形地 /浴室1坪以上 /2階建 /複層ガラス /温水洗浄便座 /ロフト /浴室に窓 /緑豊かな住宅地 /通風良好 /全居室フローリング /食器洗乾燥機 /隣家との間隔が大きい |
Price 価格 | | 44,800,000 yen 4480万円 |
Floor plan 間取り | | 2LDK + S (storeroom) 2LDK+S(納戸) |
Units sold 販売戸数 | | 1 units 1戸 |
Total units 総戸数 | | 1 units 1戸 |
Land area 土地面積 | | 135.3 sq m (registration) 135.3m2(登記) |
Building area 建物面積 | | 91.08 sq m (registration) 91.08m2(登記) |
Driveway burden-road 私道負担・道路 | | Nothing, East 5.1m width 無、東5.1m幅 |
Completion date 完成時期(築年月) | | April 2003 2003年4月 |
Address 住所 | | Fujisawa, Kanagawa Prefecture Tsujidonishikaigan 1 神奈川県藤沢市辻堂西海岸1 |
Traffic 交通 | | JR Tokaido Line "Tsujido" bus 5 Wakehama Ayumi Miyama 8 minutes JR東海道本線「辻堂」バス5分浜深山歩8分
|
Contact お問い合せ先 | | Mitsui Home Estate Co., Ltd. Asset Solution Department TEL: 0800-601-3716 [Toll free] mobile phone ・ Also available from PHS
Caller ID is not notified
Please contact the "saw SUUMO (Sumo)"
If it does not lead, If the real estate company 三井ホームエステート(株)アセットソリューション部TEL:0800-601-3716【通話料無料】携帯電話・PHSからもご利用いただけます
発信者番号は通知されません
「SUUMO(スーモ)を見た」と問い合わせください
つながらない方、不動産会社の方は
|
Building coverage, floor area ratio 建ぺい率・容積率 | | 40% ・ 200% 40%・200% |
Time residents 入居時期 | | Consultation 相談 |
Land of the right form 土地の権利形態 | | Ownership 所有権 |
Structure and method of construction 構造・工法 | | Wooden 2-story (2 × 4 construction method) 木造2階建(2×4工法) |
Construction 施工 | | Mitsui Home Co., Ltd. 三井ホーム(株) |
Renovation リフォーム | | 2013 September exterior renovation completed (specified by the manufacturer construction) 2013年9月外装リフォーム済(メーカー指定工事) |
Use district 用途地域 | | One middle and high 1種中高 |
Other limitations その他制限事項 | | Regulations have by the Landscape Act, Scenic zone, Setback Yes 景観法による規制有、風致地区、壁面後退有 |
Overview and notices その他概要・特記事項 | | Facilities: Public Water Supply, This sewage, City gas, Building confirmation number: 14 認建 Fujisawa No. 001958, Parking: car space 設備:公営水道、本下水、都市ガス、建築確認番号:第14認建藤沢001958号、駐車場:カースペース |
Company profile 会社概要 | | <Mediation> Minister of Land, Infrastructure and Transport (7). No. 003,612 (one company) Property distribution management Association (Corporation) metropolitan area real estate Fair Trade Council member Mitsui Home Estate Co., Ltd. Asset Solution Department Yubinbango102-0071, Chiyoda-ku, Tokyo Fujimi 2-3-11 Apple building 6th floor <仲介>国土交通大臣(7)第003612号(一社)不動産流通経営協会会員 (公社)首都圏不動産公正取引協議会加盟三井ホームエステート(株)アセットソリューション部〒102-0071 東京都千代田区富士見2-3-11 アップルビル6階 |
