Used Homes » Kanto » Kanagawa Prefecture » Fujisawa
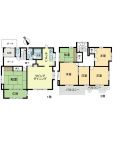 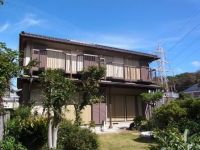
| | Fujisawa, Kanagawa Prefecture 神奈川県藤沢市 |
| Enoshima Electric Railway line "willow alley" walk 11 minutes 江ノ島電鉄線「柳小路」歩11分 |
| □ Good day per southwestward! □ The first kind low-rise exclusive residential area! Good living environment! □ Site area: 279.01m2, Building area: 169.5m2 6LDK of □ Full-scale wooden house Sanei House construction □南西向きにつき日当たり良好!□第1種低層住居専用地域!良好な住環境です!□敷地面積:279.01m2、建物面積:169.5m2の6LDK□本格木造住宅 三栄ハウス施工 |
| ※ The subject property is can not re-building for the non-contact road entered into an owner lease adjacent land land. You can get a confirmation construction by contract. (Fee: annual sum 100,000 yen) ※対象物件は未接道の為再建築はできませんが隣地土地所有者賃貸借契約を締結しています。契約内容により建築確認の取得が可能です。(使用料:年額10万円) |
Features pickup 特徴ピックアップ | | Immediate Available / Yang per good / Flat to the station / Japanese-style room / 2-story / Underfloor Storage / The window in the bathroom / Leafy residential area / Ventilation good / Southwestward / Attic storage 即入居可 /陽当り良好 /駅まで平坦 /和室 /2階建 /床下収納 /浴室に窓 /緑豊かな住宅地 /通風良好 /南西向き /屋根裏収納 | Event information イベント情報 | | Local tours (please make a reservation beforehand) schedule / Every Saturday, Sunday and public holidays time / 11:00 ~ 16:00 □ ■ □ ■ Appointment sneak preview held ■ □ ■ □ You can see the room freely reservation! And staff does not descend I received the day of direct local of your visit. When you visit you would like, Excuse me, but thank you for your reservation in advance. Please feel free to contact us any time other than the opening day. 現地見学会(事前に必ず予約してください)日程/毎週土日祝時間/11:00 ~ 16:00□■□■予約制内覧会開催■□■□ご予約で室内を自由にご覧いただけます!当日直接現地のご来場頂きましてもスタッフは居りません。ご見学ご希望の際は、恐れ入りますが事前にご予約をお願いいたします。開催日以外でもお気軽にお問合せください。 | Price 価格 | | 39,800,000 yen 3980万円 | Floor plan 間取り | | 6LDK 6LDK | Units sold 販売戸数 | | 1 units 1戸 | Land area 土地面積 | | 279.01 sq m (registration) 279.01m2(登記) | Building area 建物面積 | | 169.5 sq m (registration) 169.5m2(登記) | Driveway burden-road 私道負担・道路 | | Nothing 無 | Completion date 完成時期(築年月) | | November 1991 1991年11月 | Address 住所 | | Fujisawa, Kanagawa Prefecture Katase 1 神奈川県藤沢市片瀬1 | Traffic 交通 | | Enoshima Electric Railway line "willow alley" walk 11 minutes 江ノ島電鉄線「柳小路」歩11分
| Related links 関連リンク | | [Related Sites of this company] 【この会社の関連サイト】 | Person in charge 担当者より | | Person in charge of real-estate and building Noguchi Direct management Age: 30 Daigyokai experience: the purchase of the five-year real estate ・ Your sale is a big event, even in the life. We, Daikyo Riarudo the first customer satisfaction was in charge, Both trouble, Thinking, We offer peace of mind serving services. First of all, please contact us at one time. 担当者宅建野口 直理年齢:30代業界経験:5年不動産のご購入・ご売却は人生の中でも大きな出来事です。私ども大京リアルドは担当したお客様の満足度を第一に、共に悩み、考え、安心いただけるサービスをご提案させて頂きます。 まずは一度ご相談下さい。 | Contact お問い合せ先 | | TEL: 0120-984841 [Toll free] Please contact the "saw SUUMO (Sumo)" TEL:0120-984841【通話料無料】「SUUMO(スーモ)を見た」と問い合わせください | Expenses 諸費用 | | Adjacent land land rent: 100,000 yen / Year 隣地土地賃借料:10万円/年 | Building coverage, floor area ratio 建ぺい率・容積率 | | Fifty percent ・ 80% 50%・80% | Time residents 入居時期 | | Immediate available 即入居可 | Land of the right form 土地の権利形態 | | Ownership 所有権 | Structure and method of construction 構造・工法 | | Wooden 2-story 木造2階建 | Construction 施工 | | (Ltd.) Sanei House (株)三栄ハウス | Use district 用途地域 | | One low-rise 1種低層 | Other limitations その他制限事項 | | Regulations have by the Landscape Act, Shade limit Yes 景観法による規制有、日影制限有 | Overview and notices その他概要・特記事項 | | Contact: Noguchi Direct management, Facilities: Public Water Supply, This sewage, Individual LPG, Parking: No 担当者:野口 直理、設備:公営水道、本下水、個別LPG、駐車場:無 | Company profile 会社概要 | | <Mediation> Minister of Land, Infrastructure and Transport (6) No. 004139 (Ltd.) Daikyo Riarudo Fujisawa shop / Telephone reception → Head Office: Tokyo Yubinbango251-0052 Fujisawa, Kanagawa Prefecture Fujisawa 438-1 LUMINE Fujisawa fifth floor <仲介>国土交通大臣(6)第004139号(株)大京リアルド藤沢店/電話受付→本社:東京〒251-0052 神奈川県藤沢市藤沢438-1 ルミネ藤沢5階 |
Floor plan間取り図 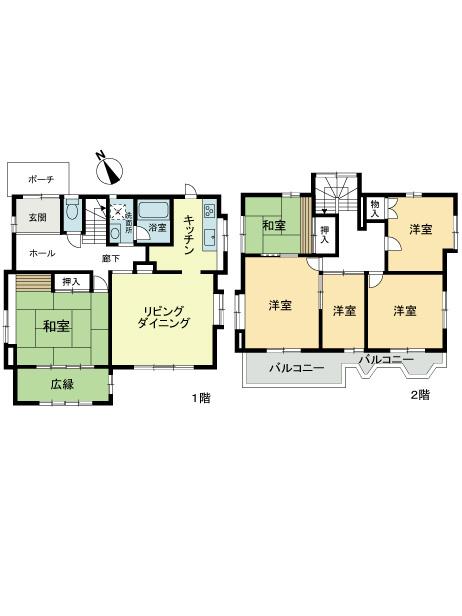 39,800,000 yen, 6LDK, Land area 279.01 sq m , Building area 169.5 sq m
3980万円、6LDK、土地面積279.01m2、建物面積169.5m2
Local appearance photo現地外観写真 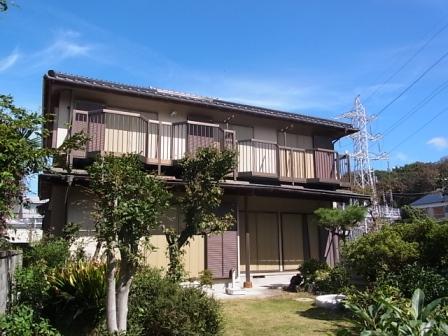 Local (11 May 2013) Shooting
現地(2013年11月)撮影
Garden庭 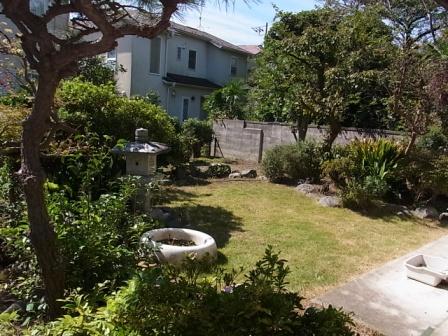 Local (11 May 2013) Shooting
現地(2013年11月)撮影
Livingリビング 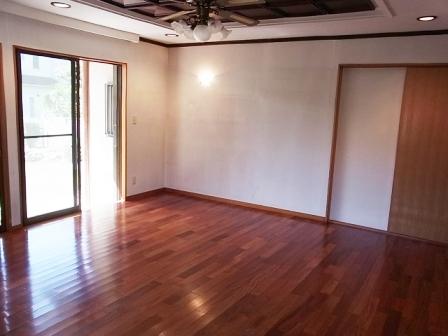 Local (11 May 2013) Shooting
現地(2013年11月)撮影
Bathroom浴室 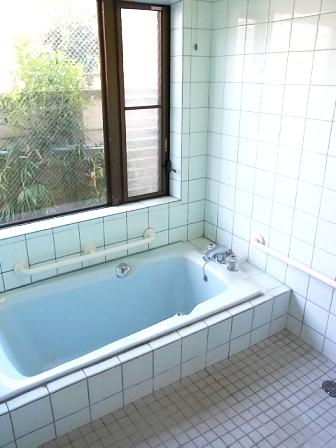 Local (11 May 2013) Shooting
現地(2013年11月)撮影
Kitchenキッチン 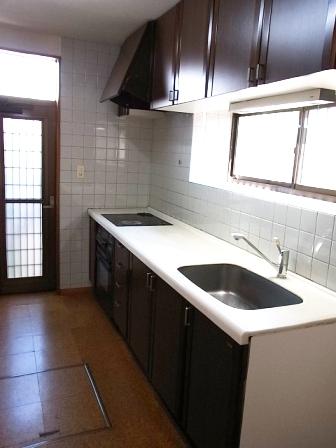 Local (11 May 2013) Shooting
現地(2013年11月)撮影
Non-living roomリビング以外の居室 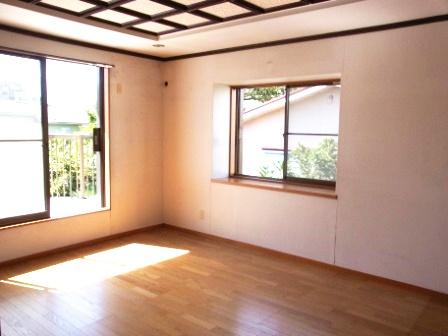 Local (11 May 2013) Shooting
現地(2013年11月)撮影
Entrance玄関 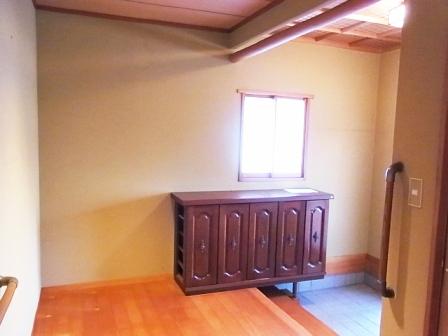 Local (11 May 2013) Shooting
現地(2013年11月)撮影
Wash basin, toilet洗面台・洗面所 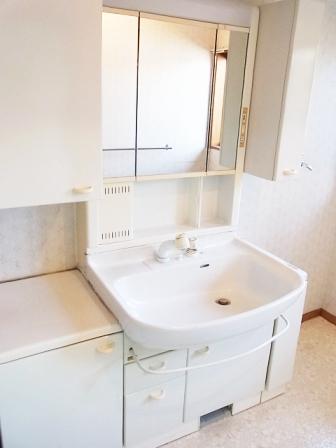 Local (11 May 2013) Shooting
現地(2013年11月)撮影
Toiletトイレ 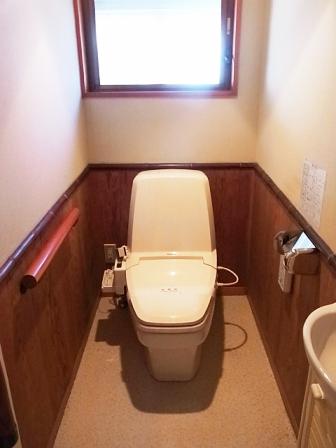 Local (11 May 2013) Shooting
現地(2013年11月)撮影
Balconyバルコニー 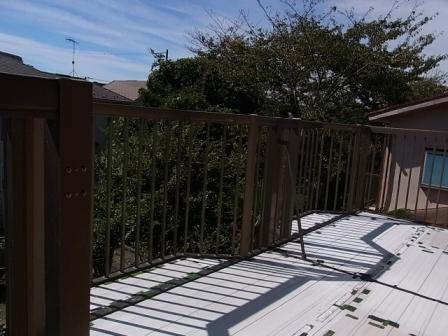 Local (11 May 2013) Shooting
現地(2013年11月)撮影
View photos from the dwelling unit住戸からの眺望写真 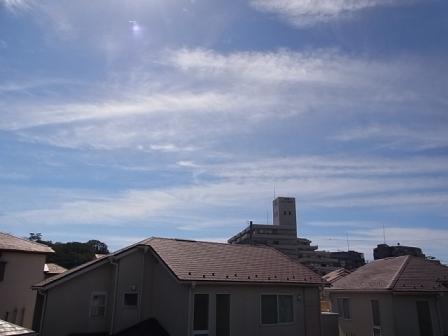 Local (11 May 2013) Shooting
現地(2013年11月)撮影
Otherその他 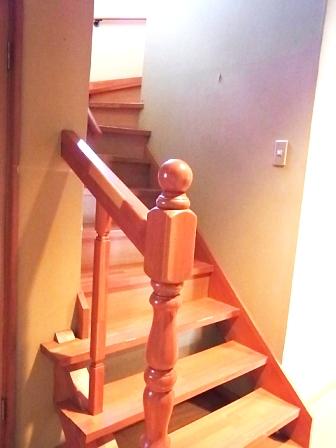 Local (11 May 2013) Shooting
現地(2013年11月)撮影
Livingリビング 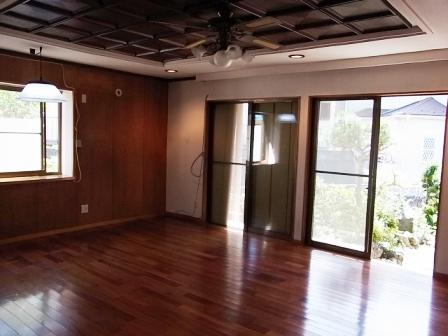 Local (11 May 2013) Shooting
現地(2013年11月)撮影
Kitchenキッチン 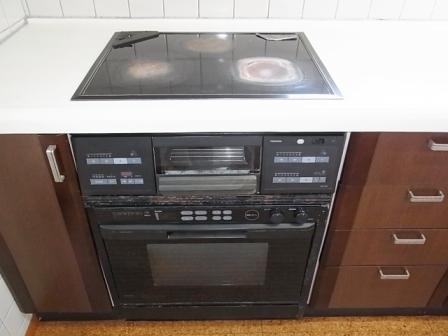 Local (11 May 2013) Shooting
現地(2013年11月)撮影
Non-living roomリビング以外の居室 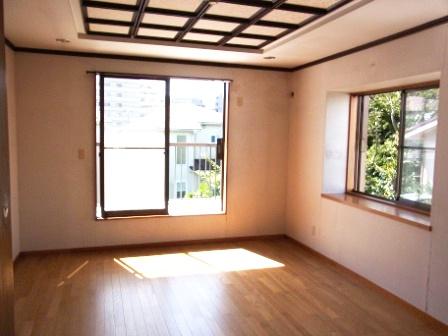 Local (11 May 2013) Shooting
現地(2013年11月)撮影
Entrance玄関 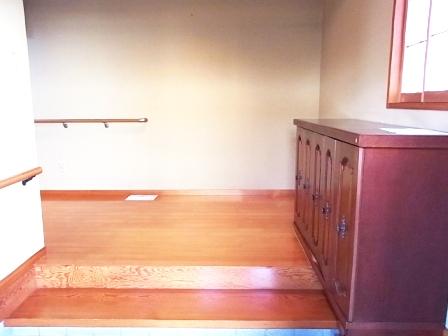 Local (11 May 2013) Shooting
現地(2013年11月)撮影
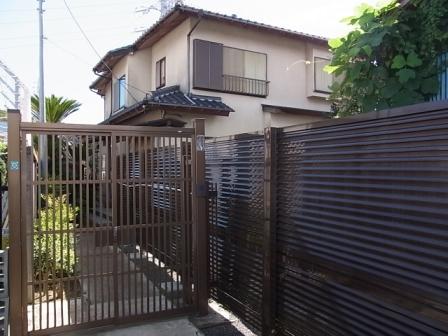 Local (11 May 2013) Shooting
現地(2013年11月)撮影
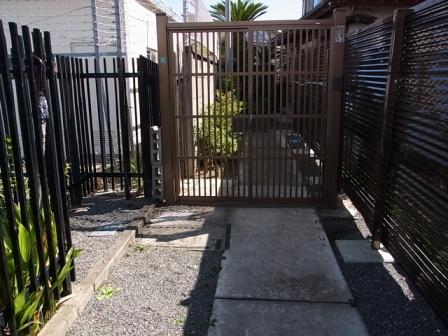 Local (11 May 2013) Shooting
現地(2013年11月)撮影
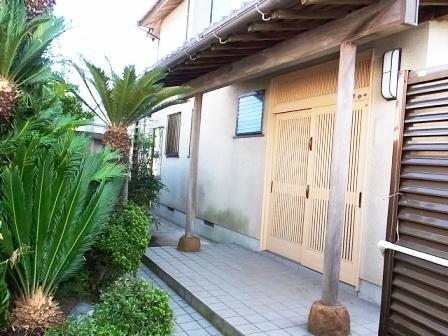 Local (11 May 2013) Shooting
現地(2013年11月)撮影
Location
|





















