Used Homes » Kanto » Kanagawa Prefecture » Fujisawa
 
| | Fujisawa, Kanagawa Prefecture 神奈川県藤沢市 |
| Enoshima Odakyu "Shonandai" bus 9 minutes Izumi Bridge walk 2 minutes 小田急江ノ島線「湘南台」バス9分和泉橋歩2分 |
| Second floor living room there is a feeling of opening with a gradient ceiling! Change in 3LDK is also possible ☆ Please feel free to call us ☆ 2階リビングは勾配天井で開放感があります!3LDKに変更も可能です☆お気軽にお電話下さい☆ |
| Facing south, System kitchen, Yang per good, 2-story, South balcony, All living room flooring 南向き、システムキッチン、陽当り良好、2階建、南面バルコニー、全居室フローリング |
Features pickup 特徴ピックアップ | | Facing south / System kitchen / Yang per good / 2-story / South balcony / All living room flooring 南向き /システムキッチン /陽当り良好 /2階建 /南面バルコニー /全居室フローリング | Price 価格 | | 21,800,000 yen 2180万円 | Floor plan 間取り | | 2LDK 2LDK | Units sold 販売戸数 | | 1 units 1戸 | Land area 土地面積 | | 86.12 sq m 86.12m2 | Building area 建物面積 | | 76.59 sq m 76.59m2 | Driveway burden-road 私道負担・道路 | | Nothing, West 4m width 無、西4m幅 | Completion date 完成時期(築年月) | | February 1998 1998年2月 | Address 住所 | | Fujisawa, Kanagawa Prefecture Ishikawa 5 神奈川県藤沢市石川5 | Traffic 交通 | | Enoshima Odakyu "Shonandai" bus 9 minutes Izumi Bridge walk 2 minutes
Enoshima Odakyu "Mutsuai Nihon before" walk 28 minutes
Enoshima Odakyu "good conduct" walk 46 minutes 小田急江ノ島線「湘南台」バス9分和泉橋歩2分
小田急江ノ島線「六会日大前」歩28分
小田急江ノ島線「善行」歩46分
| Related links 関連リンク | | [Related Sites of this company] 【この会社の関連サイト】 | Person in charge 担当者より | | Person in charge of real-estate and building Matsui Koki Age: 50 Daigyokai Experience: 29 years industry history 20 years to help a variety of customers have gotten. We will be empathetic suggestions based on its experience. 担当者宅建松井 弘毅年齢:50代業界経験:29年業界歴20年で様々なお客様のお手伝いをさせて頂いてます。その経験を元に親身になってご提案させて頂きます。 | Contact お問い合せ先 | | TEL: 0800-603-8067 [Toll free] mobile phone ・ Also available from PHS
Caller ID is not notified
Please contact the "saw SUUMO (Sumo)"
If it does not lead, If the real estate company TEL:0800-603-8067【通話料無料】携帯電話・PHSからもご利用いただけます
発信者番号は通知されません
「SUUMO(スーモ)を見た」と問い合わせください
つながらない方、不動産会社の方は
| Building coverage, floor area ratio 建ぺい率・容積率 | | 60% ・ 200% 60%・200% | Time residents 入居時期 | | Consultation 相談 | Land of the right form 土地の権利形態 | | Ownership 所有権 | Structure and method of construction 構造・工法 | | Wooden 2-story 木造2階建 | Use district 用途地域 | | One dwelling 1種住居 | Other limitations その他制限事項 | | Quasi-fire zones 準防火地域 | Overview and notices その他概要・特記事項 | | Contact: Matsui Koki, Facilities: This sewage, Individual LPG, Parking: car space 担当者:松井 弘毅、設備:本下水、個別LPG、駐車場:カースペース | Company profile 会社概要 | | <Mediation> Minister of Land, Infrastructure and Transport (1) the first 008,178 No. Century 21 living style (Ltd.) Yamato shop Yubinbango242-0011 Yamato-shi, Kanagawa Fukami 3861 <仲介>国土交通大臣(1)第008178号センチュリー21リビングスタイル(株)大和店〒242-0011 神奈川県大和市深見3861 |
Floor plan間取り図 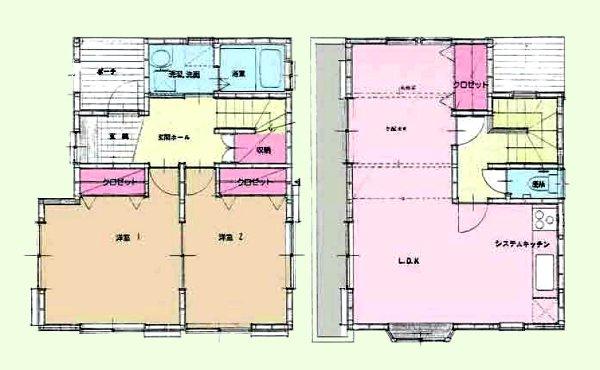 21,800,000 yen, 2LDK, Land area 86.12 sq m , Building area 76.59 sq m
2180万円、2LDK、土地面積86.12m2、建物面積76.59m2
Local appearance photo現地外観写真 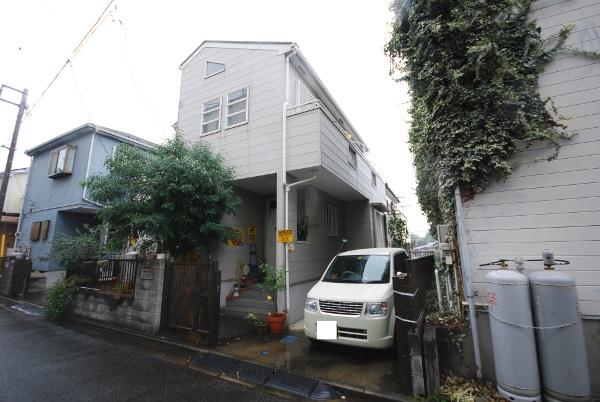 Local (10 May 2013) Shooting
現地(2013年10月)撮影
Local photos, including front road前面道路含む現地写真 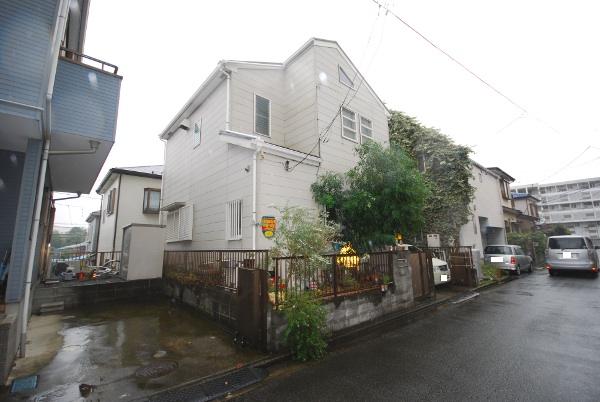 Local (10 May 2013) Shooting
現地(2013年10月)撮影
Local appearance photo現地外観写真 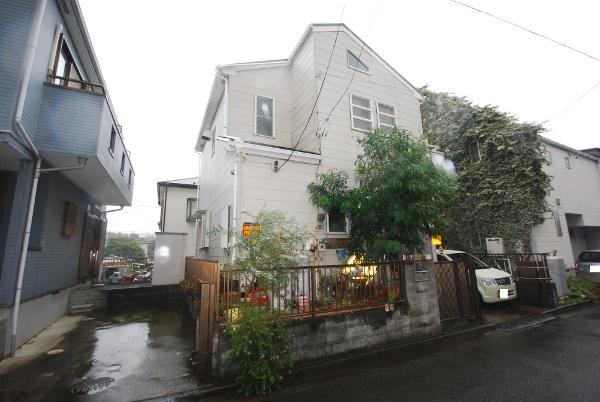 Local (10 May 2013) Shooting
現地(2013年10月)撮影
Local photos, including front road前面道路含む現地写真 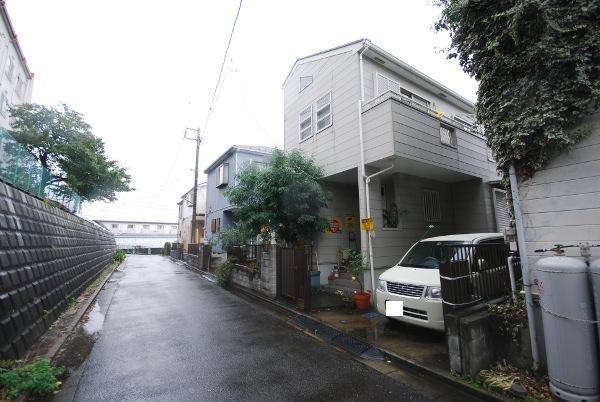 Local (10 May 2013) Shooting
現地(2013年10月)撮影
Supermarketスーパー 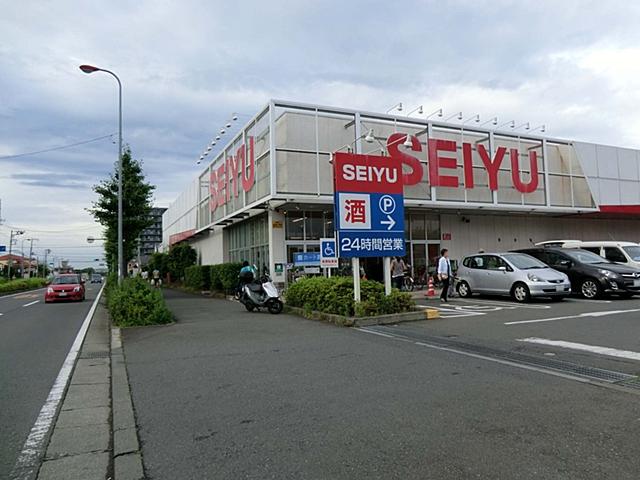 898m until Seiyu Fujisawa Ishikawa shop
西友藤沢石川店まで898m
Home centerホームセンター 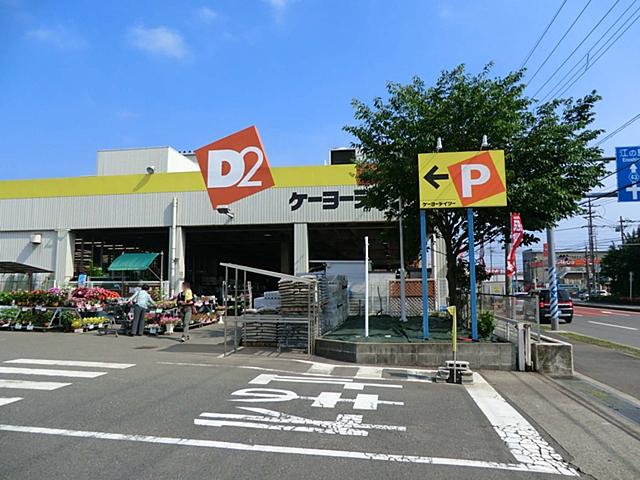 Keiyo Deitsu 376m to Ishikawa Fujisawa shop
ケーヨーデイツー藤沢石川店まで376m
Kindergarten ・ Nursery幼稚園・保育園 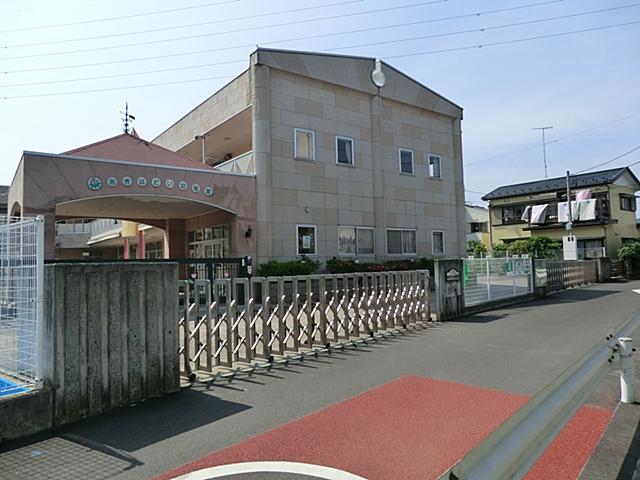 Akibadai 1710m to kindergarten
秋葉台幼稚園まで1710m
Park公園 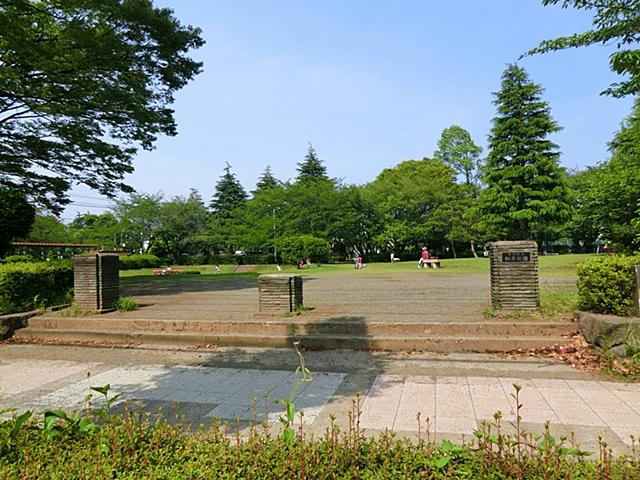 745m to Kirihara park
桐原公園まで745m
Location
|










