Used Homes » Kanto » Kanagawa Prefecture » Fujisawa
 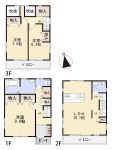
| | Fujisawa, Kanagawa Prefecture 神奈川県藤沢市 |
| JR Tokaido Line "Fujisawa" 10 minutes Fujigaoka Nakamae walk 4 minutes by bus JR東海道本線「藤沢」バス10分藤ヶ丘中前歩4分 |
| Or more before road 6m, Three-story or more, Facing south, LDK18 tatami mats or more, All living room flooring, Fireworks viewing, See the mountain, System kitchen, Yang per good, All room storage, garden, Washbasin with shower, Face-to-face 前道6m以上、3階建以上、南向き、LDK18畳以上、全居室フローリング、花火大会鑑賞、山が見える、システムキッチン、陽当り良好、全居室収納、庭、シャワー付洗面台、対面式 |
| Or more before road 6m, Three-story or more, Facing south, LDK18 tatami mats or more, All living room flooring, Fireworks viewing, See the mountain, System kitchen, Yang per good, All room storage, garden, Washbasin with shower, Face-to-face kitchen, Shutter garage, Wide balcony, Toilet 2 places, 2 or more sides balcony, South balcony, Zenshitsuminami direction, City gas, All rooms are two-sided lighting, Maintained sidewalk 前道6m以上、3階建以上、南向き、LDK18畳以上、全居室フローリング、花火大会鑑賞、山が見える、システムキッチン、陽当り良好、全居室収納、庭、シャワー付洗面台、対面式キッチン、シャッター車庫、ワイドバルコニー、トイレ2ヶ所、2面以上バルコニー、南面バルコニー、全室南向き、都市ガス、全室2面採光、整備された歩道 |
Features pickup 特徴ピックアップ | | LDK18 tatami mats or more / See the mountain / Facing south / System kitchen / Yang per good / All room storage / Or more before road 6m / garden / Washbasin with shower / Face-to-face kitchen / Shutter - garage / Wide balcony / Toilet 2 places / 2 or more sides balcony / South balcony / Zenshitsuminami direction / All living room flooring / Three-story or more / City gas / All rooms are two-sided lighting / Maintained sidewalk / Fireworks viewing LDK18畳以上 /山が見える /南向き /システムキッチン /陽当り良好 /全居室収納 /前道6m以上 /庭 /シャワー付洗面台 /対面式キッチン /シャッタ-車庫 /ワイドバルコニー /トイレ2ヶ所 /2面以上バルコニー /南面バルコニー /全室南向き /全居室フローリング /3階建以上 /都市ガス /全室2面採光 /整備された歩道 /花火大会鑑賞 | Price 価格 | | 39,800,000 yen 3980万円 | Floor plan 間取り | | 3LDK + S (storeroom) 3LDK+S(納戸) | Units sold 販売戸数 | | 1 units 1戸 | Total units 総戸数 | | 1 units 1戸 | Land area 土地面積 | | 111.78 sq m (33.81 tsubo) (Registration) 111.78m2(33.81坪)(登記) | Building area 建物面積 | | 107.64 sq m (32.56 tsubo) (Registration) 107.64m2(32.56坪)(登記) | Driveway burden-road 私道負担・道路 | | Nothing, East 6m width 無、東6m幅 | Completion date 完成時期(築年月) | | May 2007 2007年5月 | Address 住所 | | Fujisawa, Kanagawa Prefecture Karasawa 神奈川県藤沢市柄沢 | Traffic 交通 | | JR Tokaido Line "Fujisawa" 10 minutes Fujigaoka Nakamae walk 4 minutes by bus
Enoshima Odakyu "Fujisawa Honmachi" walk 36 minutes
Shonan Monorail "Shonanmachiya" walk 48 minutes JR東海道本線「藤沢」バス10分藤ヶ丘中前歩4分
小田急江ノ島線「藤沢本町」歩36分
湘南モノレール「湘南町屋」歩48分
| Related links 関連リンク | | [Related Sites of this company] 【この会社の関連サイト】 | Person in charge 担当者より | | Person in charge of real-estate and building Umeda Masahiro Age: 20 Daigyokai experience: There is a five-year Shonan Fujisawa style manager Umeda. We will introduce the customer's optimal properties. 担当者宅建梅田正大年齢:20代業界経験:5年湘南藤沢スタイルの店長梅田でございます。私達がお客様の最適な物件をご紹介します。 | Contact お問い合せ先 | | TEL: 0800-805-5809 [Toll free] mobile phone ・ Also available from PHS
Caller ID is not notified
Please contact the "saw SUUMO (Sumo)"
If it does not lead, If the real estate company TEL:0800-805-5809【通話料無料】携帯電話・PHSからもご利用いただけます
発信者番号は通知されません
「SUUMO(スーモ)を見た」と問い合わせください
つながらない方、不動産会社の方は
| Building coverage, floor area ratio 建ぺい率・容積率 | | 60% ・ 200% 60%・200% | Time residents 入居時期 | | Consultation 相談 | Land of the right form 土地の権利形態 | | Ownership 所有権 | Structure and method of construction 構造・工法 | | Wooden three-story 木造3階建 | Use district 用途地域 | | Two dwellings 2種住居 | Other limitations その他制限事項 | | Height district, Quasi-fire zones, Shade limit Yes 高度地区、準防火地域、日影制限有 | Overview and notices その他概要・特記事項 | | Contact: Umeda Masahiro, Facilities: Public Water Supply, This sewage, All-electric, Parking: Garage 担当者:梅田正大、設備:公営水道、本下水、オール電化、駐車場:車庫 | Company profile 会社概要 | | <Mediation> Kanagawa Governor (2) the first 026,300 No. Shonan Fujisawa style (Ltd.) NIKKEI Fujisawa shop Yubinbango251-0055 Fujisawa, Kanagawa Prefecture Fujisawa 4-16 Masakibiru fourth floor <仲介>神奈川県知事(2)第026300号湘南藤沢スタイル(株)NIKKEI藤沢店〒251-0055 神奈川県藤沢市南藤沢4-16 マサキビル4階 |
Local appearance photo現地外観写真 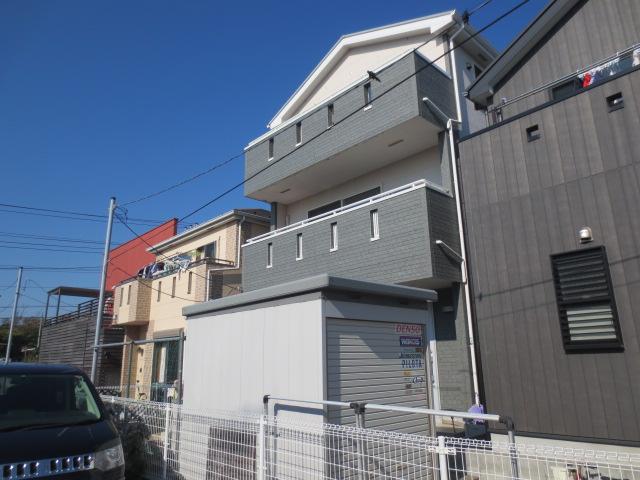 Local (11 May 2013) Shooting
現地(2013年11月)撮影
Floor plan間取り図 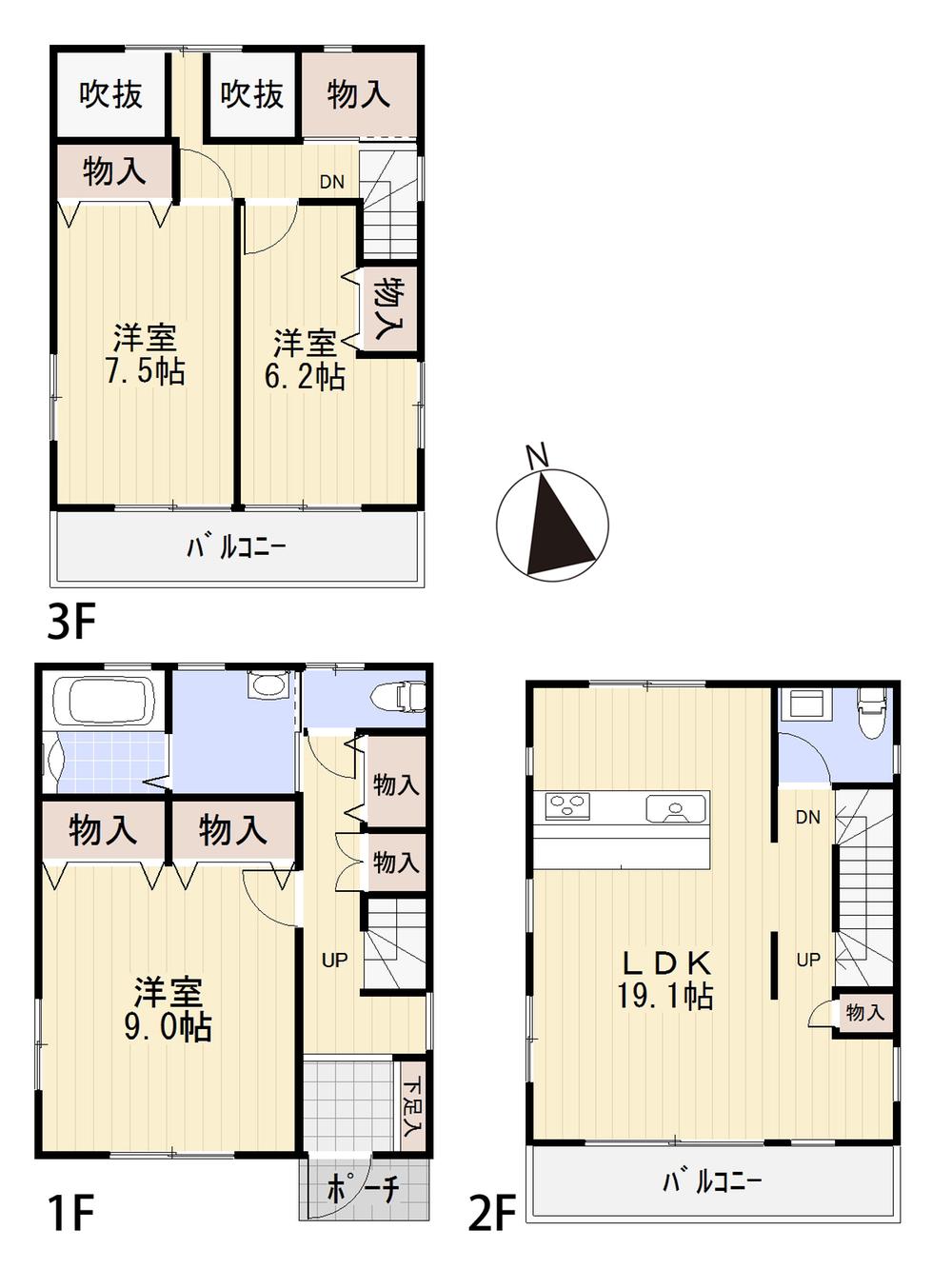 39,800,000 yen, 3LDK + S (storeroom), Land area 111.78 sq m , Building area 107.64 sq m
3980万円、3LDK+S(納戸)、土地面積111.78m2、建物面積107.64m2
Livingリビング 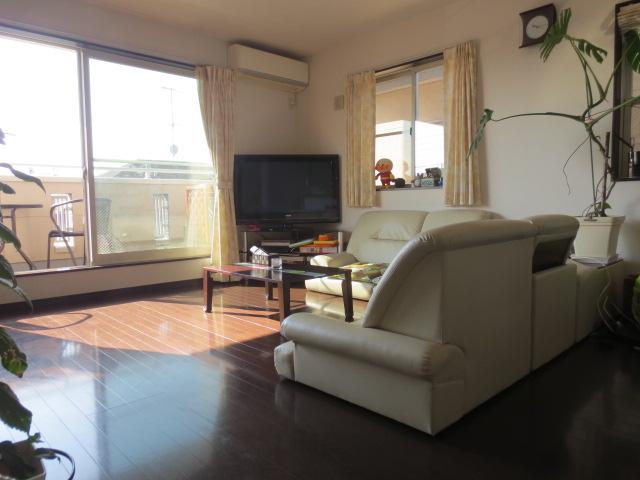 Indoor (11 May 2013) Shooting
室内(2013年11月)撮影
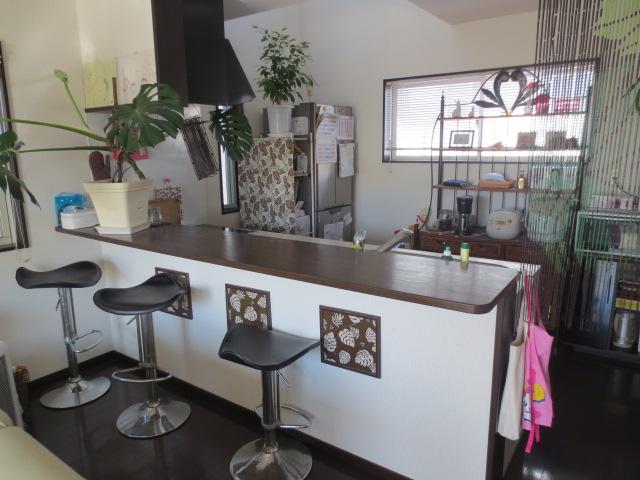 Indoor (11 May 2013) Shooting
室内(2013年11月)撮影
Bathroom浴室 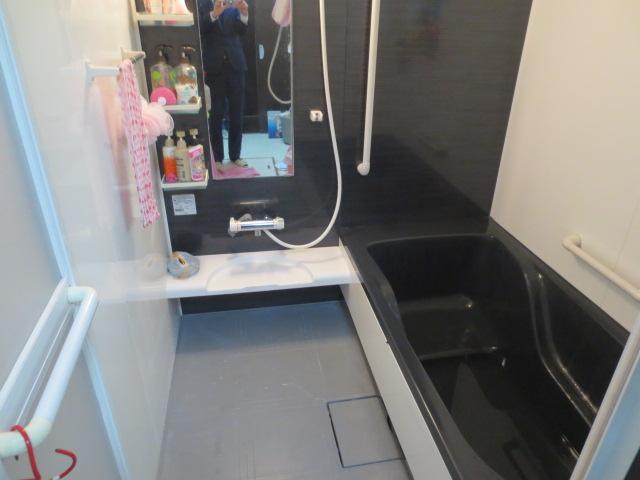 Indoor (11 May 2013) Shooting
室内(2013年11月)撮影
Kitchenキッチン 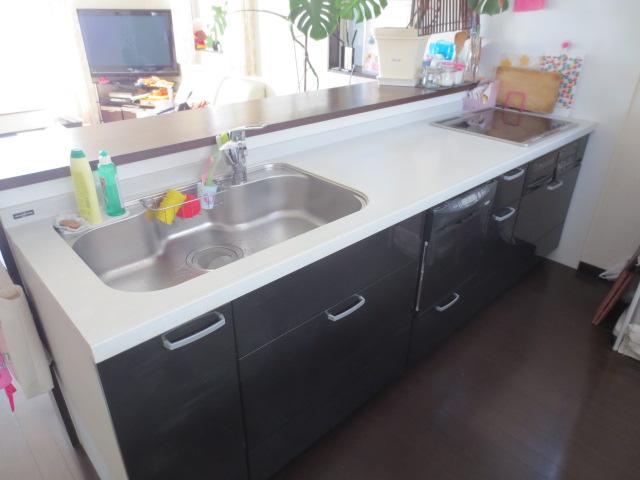 Indoor (11 May 2013) Shooting
室内(2013年11月)撮影
Primary school小学校 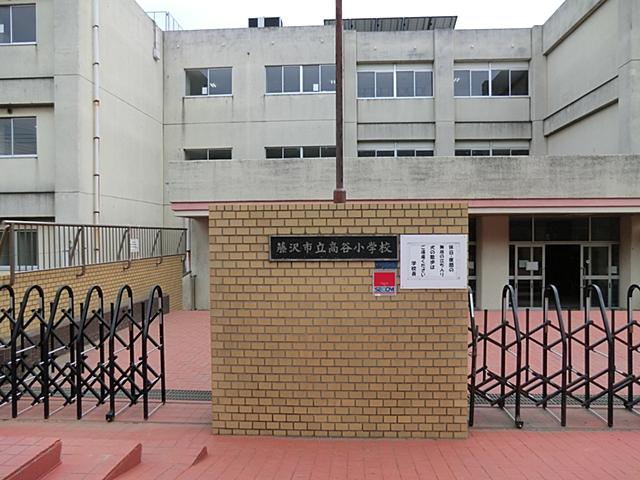 Takaya elementary school 14 mins
高谷小学校徒歩14分
Junior high school中学校 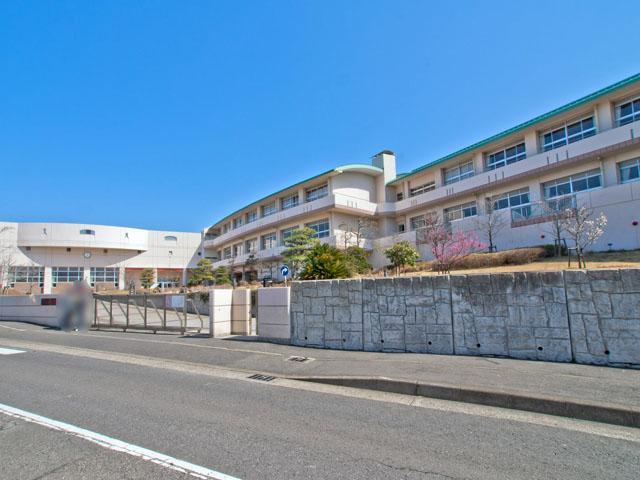 Fujigaoka junior high school walk 7.5 minutes
藤ヶ丘中学校徒歩7.5分
Kindergarten ・ Nursery幼稚園・保育園 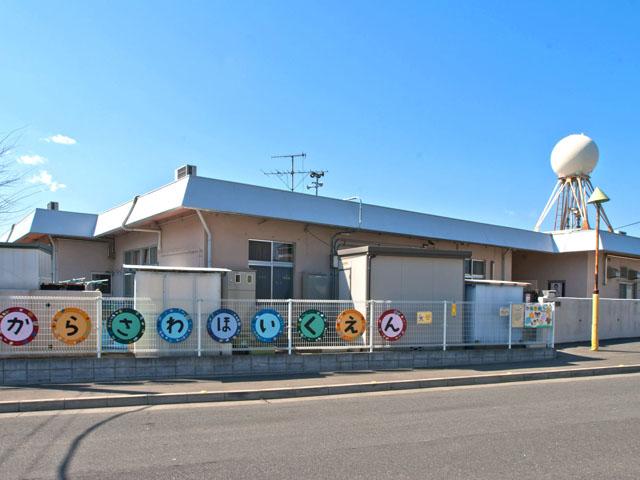 Karasawa nursery walk 7 minutes
柄沢保育園徒歩7分
Hospital病院 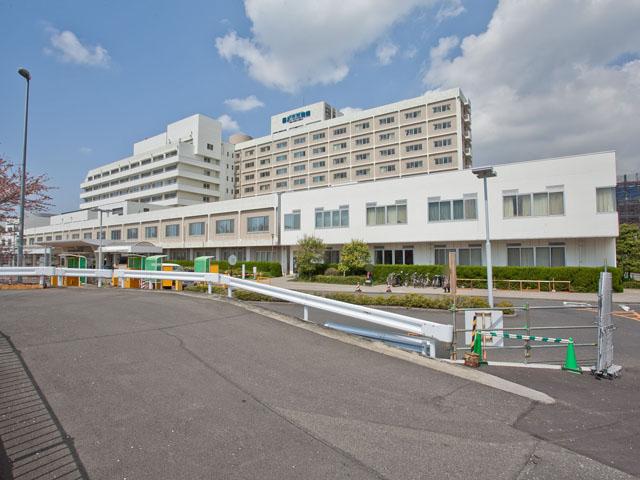 Fujisawa City Hospital walk 24 minutes
藤沢市民病院徒歩24分
Location
|











