Used Homes » Kanto » Kanagawa Prefecture » Fujisawa
 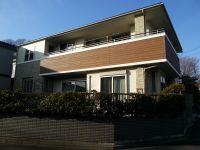
| | Fujisawa, Kanagawa Prefecture 神奈川県藤沢市 |
| JR Tokaido Line "Fujisawa" walk 20 minutes JR東海道本線「藤沢」歩20分 |
| ◆ Site area of about 66 square meters, Building about 48 square meters With a garden on the south side, Heisei 22 years built single-family ◆ For the southeast corner lot, Yang per good. Location with an open feeling of charm. ◆敷地面積約66坪、建物約48坪 南側にお庭が付いた、平成22年築の一戸建てです◆南東角地の為、陽当り良好。開放感のある立地も魅力。 |
| ◆ Living dining is relaxed about 16.9 Pledge, Facing south. The living room is also 4 rooms of the six rooms on the south-facing, Good is per yang. There are windows in all rooms dihedral, Ventilation is also good. ◆ About 3 Pledge of closet ・ About 4 Pledge walk-in closet with a. Storage is abundant Floor. ◆ Western style room ・ Living-dining ・ Corridor, Your easy-to-clean flooring upholstery ◆ The kitchen is easy-to-use L-shaped face-to-face counter kitchen. Under the counter, It has become a convenient storage. ◆ Joinery ・ Flooring, All using solid wood, This commitment custom home. ◆ Car space 2 cars. Front road width 5 ~ In 6m, Car out is smooth. ◆リビングダイニングはゆったり約16.9帖、南向き。 居室も6部屋のうち4部屋が南向きで、陽当り良好です。 全室2面に窓があり、通風も良好。◆約3帖の納戸・約4帖のウォークインクローゼット付き。 収納豊富な間取りです。◆洋室・リビングダイニング・廊下は、お掃除しやすいフローリング張り◆キッチンは使い勝手の良いL型対面式カウンターキッチン。 カウンターの下は、便利な収納になっています。◆建具・床材は、全て無垢材を使用した、こだわりの注文住宅です。◆カースペースは2台分。前面道路は幅員5 ~ 6mで、車の出し入れもスムーズです。 |
Features pickup 特徴ピックアップ | | Long-term high-quality housing / Parking two Allowed / Immediate Available / LDK20 tatami mats or more / Land 50 square meters or more / Facing south / Yang per good / Siemens south road / A quiet residential area / Or more before road 6m / Corner lot / Japanese-style room / garden / Face-to-face kitchen / Toilet 2 places / 2-story / South balcony / Nantei / The window in the bathroom / Ventilation good / Walk-in closet / City gas / Storeroom / All rooms are two-sided lighting 長期優良住宅 /駐車2台可 /即入居可 /LDK20畳以上 /土地50坪以上 /南向き /陽当り良好 /南側道路面す /閑静な住宅地 /前道6m以上 /角地 /和室 /庭 /対面式キッチン /トイレ2ヶ所 /2階建 /南面バルコニー /南庭 /浴室に窓 /通風良好 /ウォークインクロゼット /都市ガス /納戸 /全室2面採光 | Event information イベント情報 | | Taisei the back in the real estate sales, As we can so as to correspond to any consultation about the house, It started a "concierge service" of real estate. "Law on Real Estate ・ Tax / Buying and selling ・ Operation / Rent ・ management / Architecture ・ Renovation ", etc., Professional staff will be happy to answer for a variety of consultation. Because it does not take the cost, Please feel free to contact us. Concierge desk Reception time 10 o'clock ~ At 18 (Wednesday regular holiday) FAX are accepted 24 hours. Telephone number (toll-free) 0120-938-596FAX 03-3567-3933 / ) Consultation in from the mail is also available. 大成有楽不動産販売では、住まいに関するあらゆるご相談に対応させていただけるように、不動産の「コンシェルジュサービス」を始めました。不動産に関する「法律・税務/売買・運用/賃貸・管理/建築・リフォーム」など、様々なご相談に対して専門スタッフがお答えさせていただきます。費用はかかりませんので、お気軽にご相談ください。コンシェルジュデスク 受付時間 10時 ~ 18時(水曜日定休) FAXは24時間受け付けております。電話番号(フリーコール) 0120-938-596FAX 03-3567-3933 ホームページ(www.ietan.jp/)よりメールでご相談も可能です。 | Price 価格 | | 72,800,000 yen 7280万円 | Floor plan 間取り | | 6LDK + S (storeroom) 6LDK+S(納戸) | Units sold 販売戸数 | | 1 units 1戸 | Land area 土地面積 | | 218.73 sq m (66.16 tsubo) (Registration) 218.73m2(66.16坪)(登記) | Building area 建物面積 | | 160.75 sq m (48.62 tsubo) (Registration) 160.75m2(48.62坪)(登記) | Driveway burden-road 私道負担・道路 | | Nothing, South 6m width, East 5m width 無、南6m幅、東5m幅 | Completion date 完成時期(築年月) | | May 2010 2010年5月 | Address 住所 | | Fujisawa, Kanagawa Prefecture Mirokuji 4 神奈川県藤沢市弥勒寺4 | Traffic 交通 | | JR Tokaido Line "Fujisawa" walk 20 minutes
Enoshima Odakyu "Fujisawa" walk 20 minutes JR東海道本線「藤沢」歩20分
小田急江ノ島線「藤沢」歩20分
| Related links 関連リンク | | [Related Sites of this company] 【この会社の関連サイト】 | Person in charge 担当者より | | Person in charge of real-estate and building Shinya Taniguchi Age: 40 Daigyokai Experience: 10 years "trusted sales staff and secure new house looking for" to realize the, The standpoint cordial customers, Please let me help you. We look forward to your inquiry. 担当者宅建谷口 伸也年齢:40代業界経験:10年「信頼できる営業担当と安心な新居探し」を実現するため、誠心誠意お客様の立場に立って、お手伝いをさせて頂きます。お問い合わせお待ちしております。 | Contact お問い合せ先 | | TEL: 0800-603-0239 [Toll free] mobile phone ・ Also available from PHS
Caller ID is not notified
Please contact the "saw SUUMO (Sumo)"
If it does not lead, If the real estate company TEL:0800-603-0239【通話料無料】携帯電話・PHSからもご利用いただけます
発信者番号は通知されません
「SUUMO(スーモ)を見た」と問い合わせください
つながらない方、不動産会社の方は
| Building coverage, floor area ratio 建ぺい率・容積率 | | Fifty percent ・ 80% 50%・80% | Time residents 入居時期 | | Immediate available 即入居可 | Land of the right form 土地の権利形態 | | Ownership 所有権 | Structure and method of construction 構造・工法 | | Wooden 2-story 木造2階建 | Use district 用途地域 | | One low-rise 1種低層 | Other limitations その他制限事項 | | Residential land development construction regulation area 宅地造成工事規制区域 | Overview and notices その他概要・特記事項 | | Contact: Shinya Taniguchi, Facilities: Public Water Supply, This sewage, City gas, Parking: car space 担当者:谷口 伸也、設備:公営水道、本下水、都市ガス、駐車場:カースペース | Company profile 会社概要 | | <Mediation> Minister of Land, Infrastructure and Transport (8) No. 003394 No. Taisei the back Real Estate Sales Co., Ltd. Kannai office Yubinbango231-0015 Yokohama-shi, Kanagawa, Naka-ku, Onoe-cho 3-35 <仲介>国土交通大臣(8)第003394号大成有楽不動産販売(株)関内営業所〒231-0015 神奈川県横浜市中区尾上町3-35 |
Garden庭 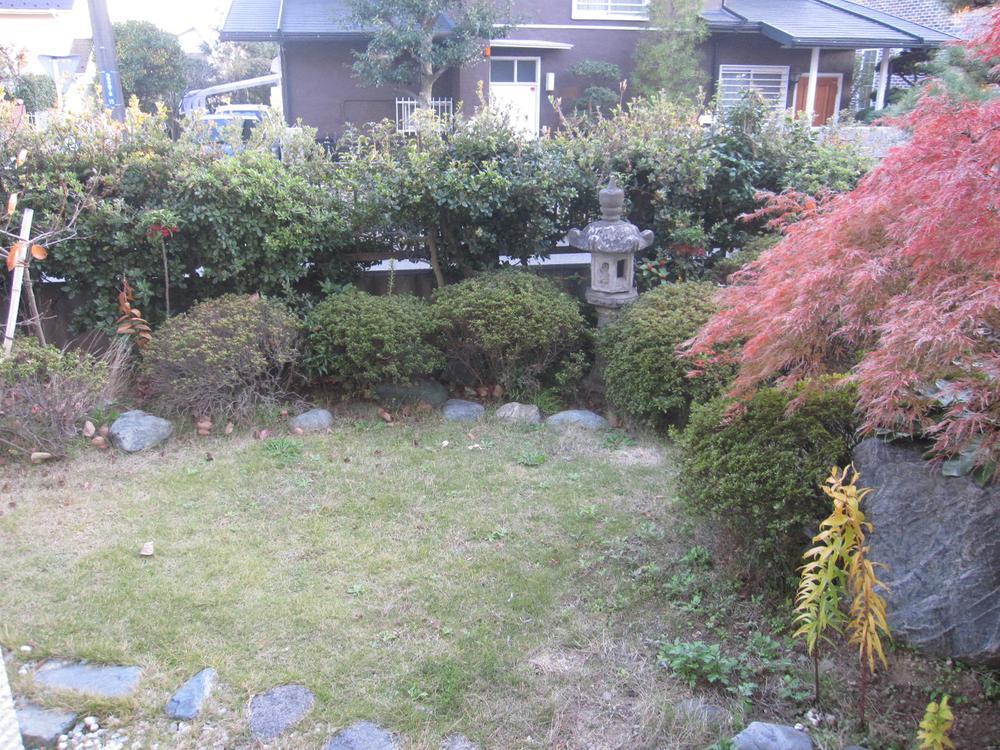 Boast of single-family is spacious garden located on the south side
南側にあるゆったりとしたお庭が自慢の一戸建て
Local appearance photo現地外観写真 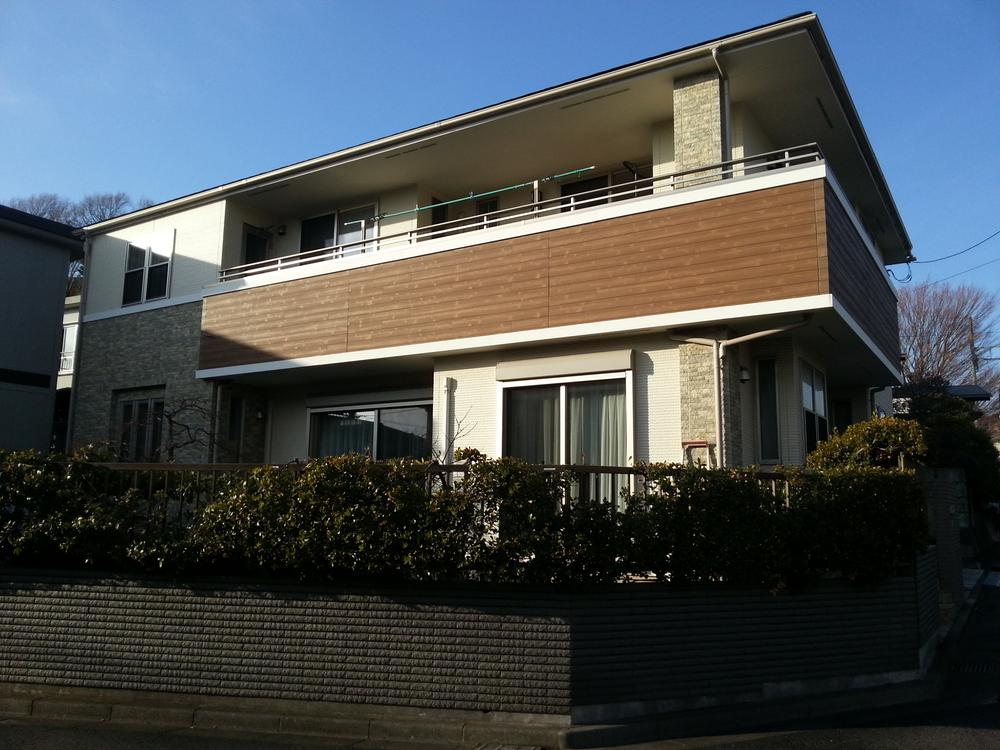 2010 May Built Fujisawa Mirokuji 4-chome Detached appearance
平成22年5月築 藤沢市弥勒寺4丁目戸建 外観
Floor plan間取り図 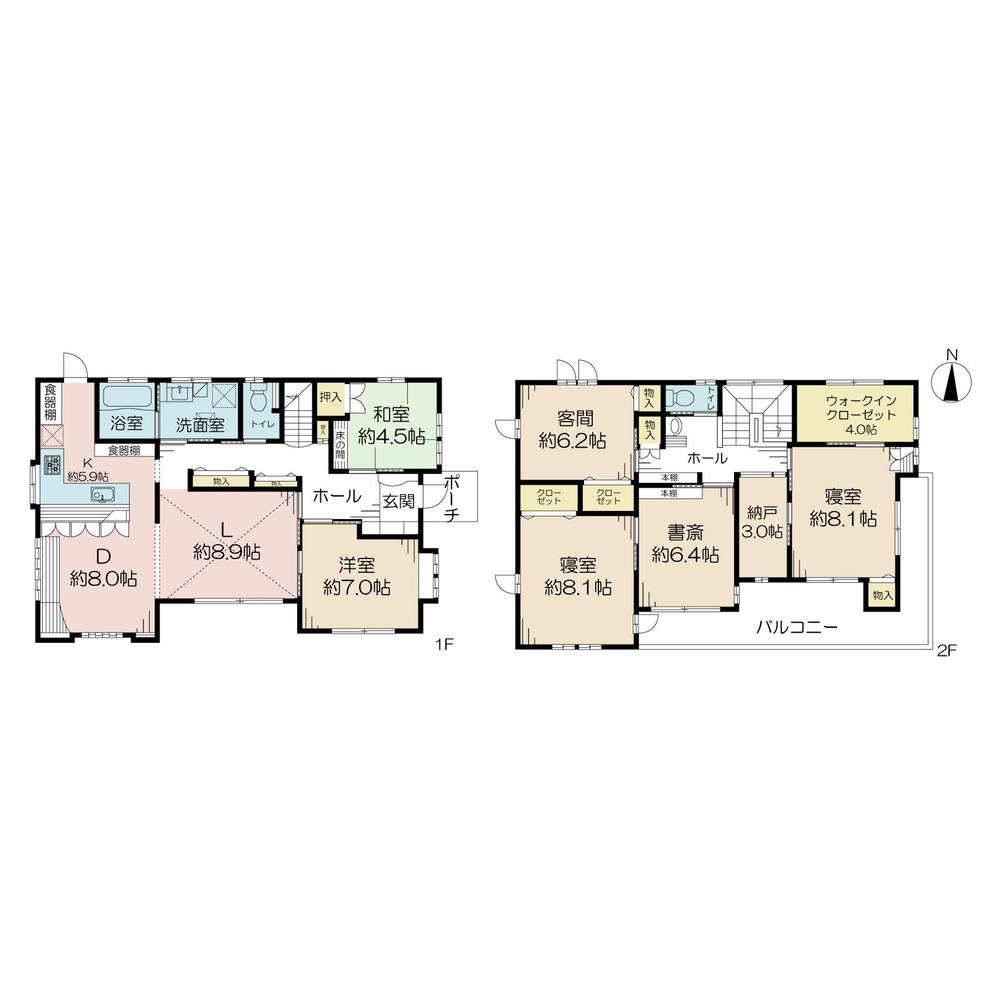 72,800,000 yen, 6LDK + S (storeroom), Land area 218.73 sq m , Building area 160.75 sq m
7280万円、6LDK+S(納戸)、土地面積218.73m2、建物面積160.75m2
Livingリビング 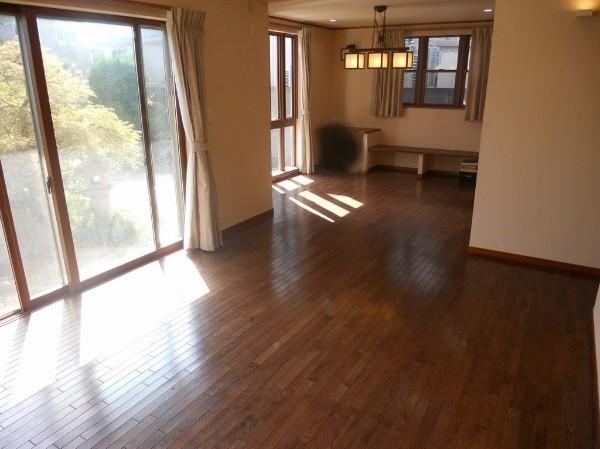 Living about 8.9 Pledge, Dining about 8 pledge. Since the south-facing a, Insert a bright sunlight.
リビング約8.9帖、ダイニング約8帖。南向きなので、明るい陽射しが差し込みます。
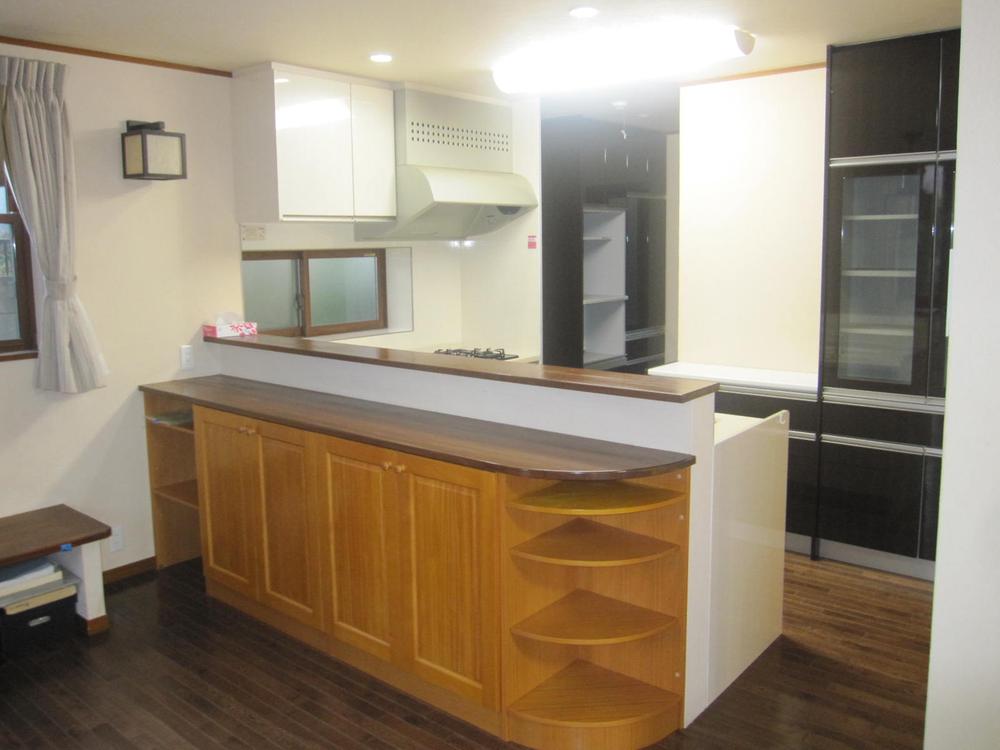 Shoot the kitchen from the living room side. Since the face-to-face kitchen, You can enjoy a conversation with a family while cooking.
リビング側からキッチンを撮影。対面式キッチンなので、お料理しながら家族との会話を楽しめます。
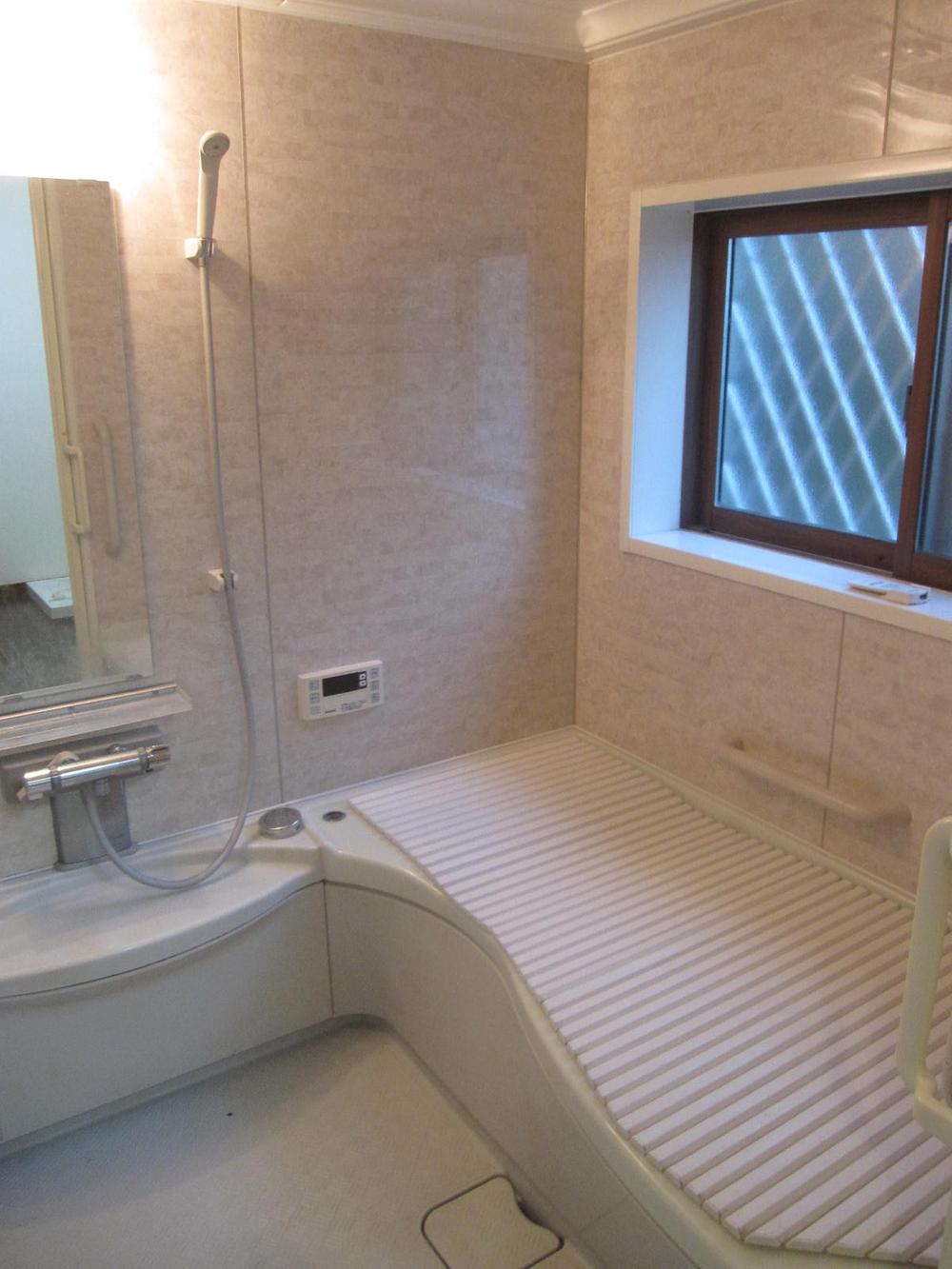 Bathroom
浴室
Kitchenキッチン 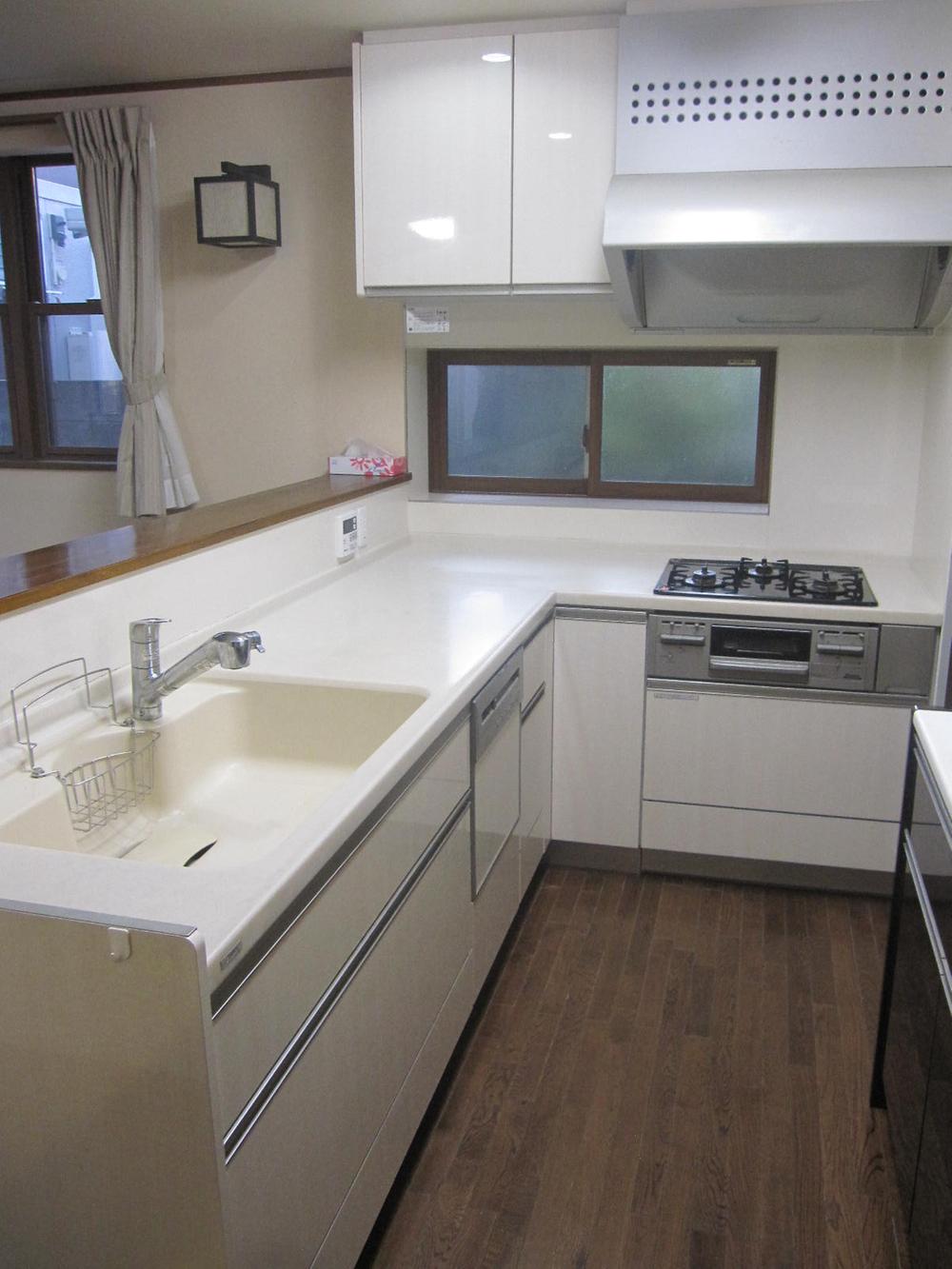 Easy-to-use L-shaped kitchen, Spacious about 5.9 Pledge. Storage space is also rich.
使い勝手の良いL型キッチンは、広々約5.9帖。収納スペースも豊富です。
Non-living roomリビング以外の居室 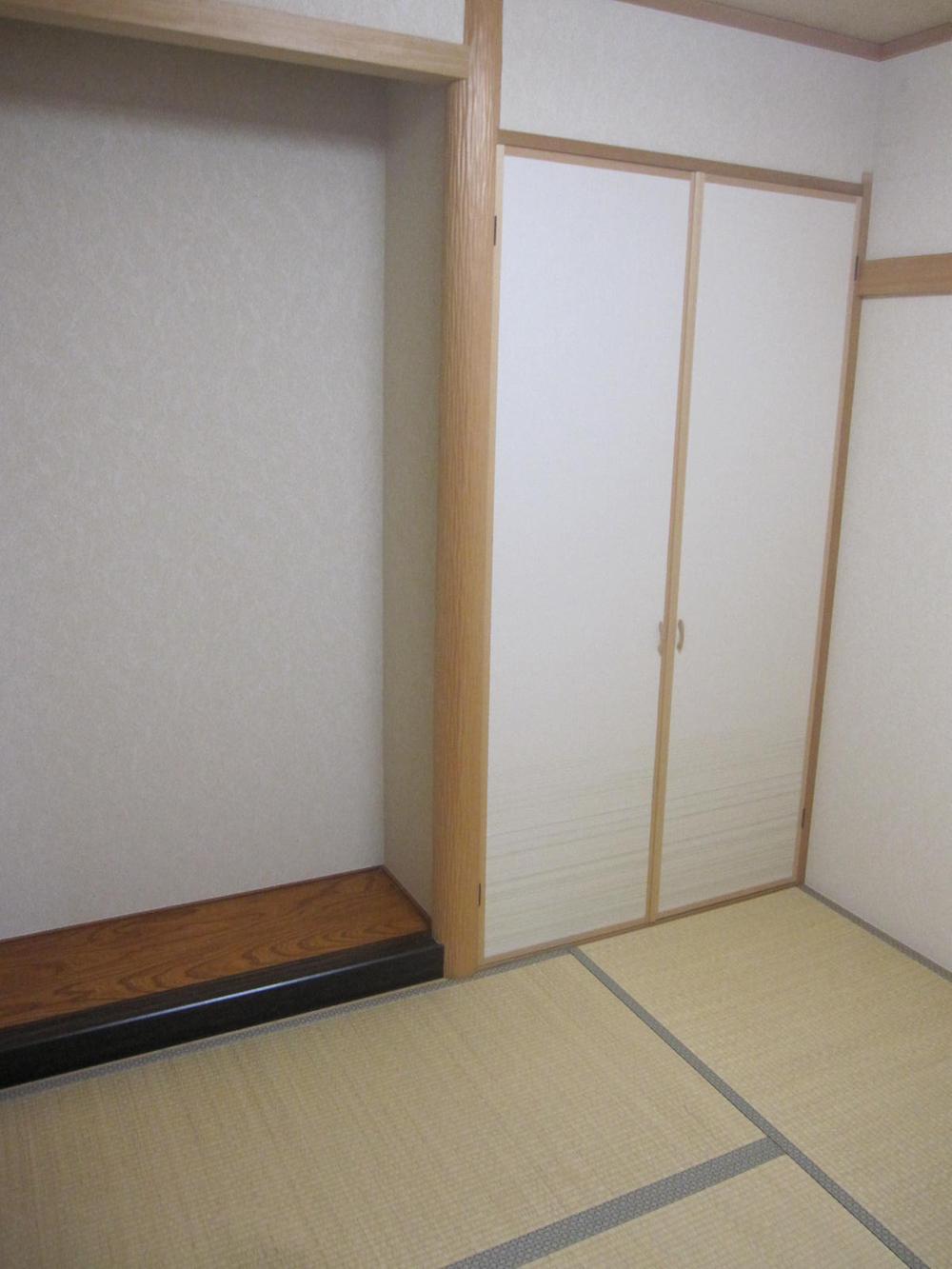 About 4.5 Pledge Japanese-style, Alcove is there is a calm space.
約4.5帖和室は、床の間があり落ち着いた空間です。
Wash basin, toilet洗面台・洗面所 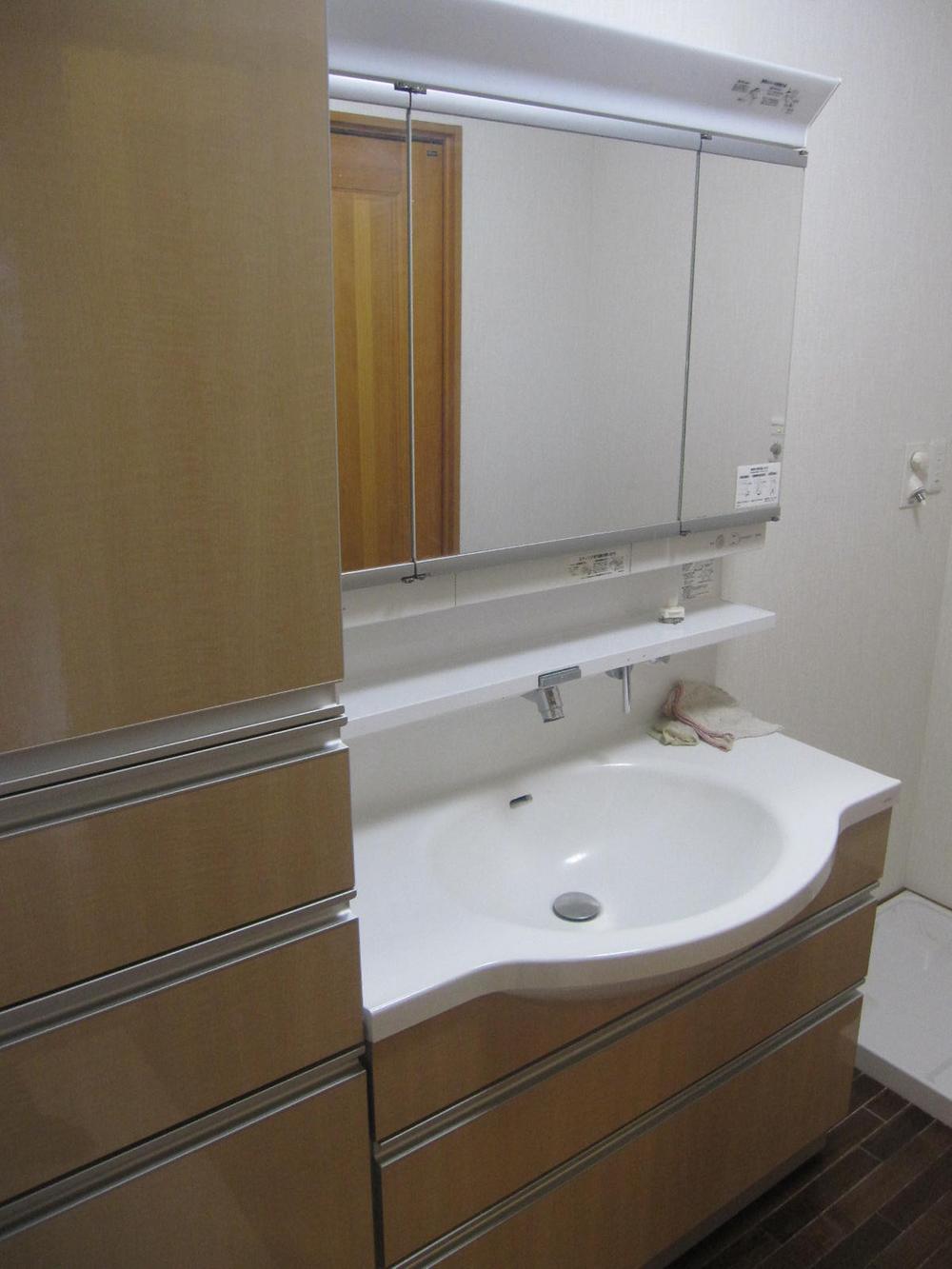 Large vanity width. The next comes with a storage rack of similar colors.
幅の広い洗面化粧台。隣には同系色の収納棚が付いています。
Receipt収納 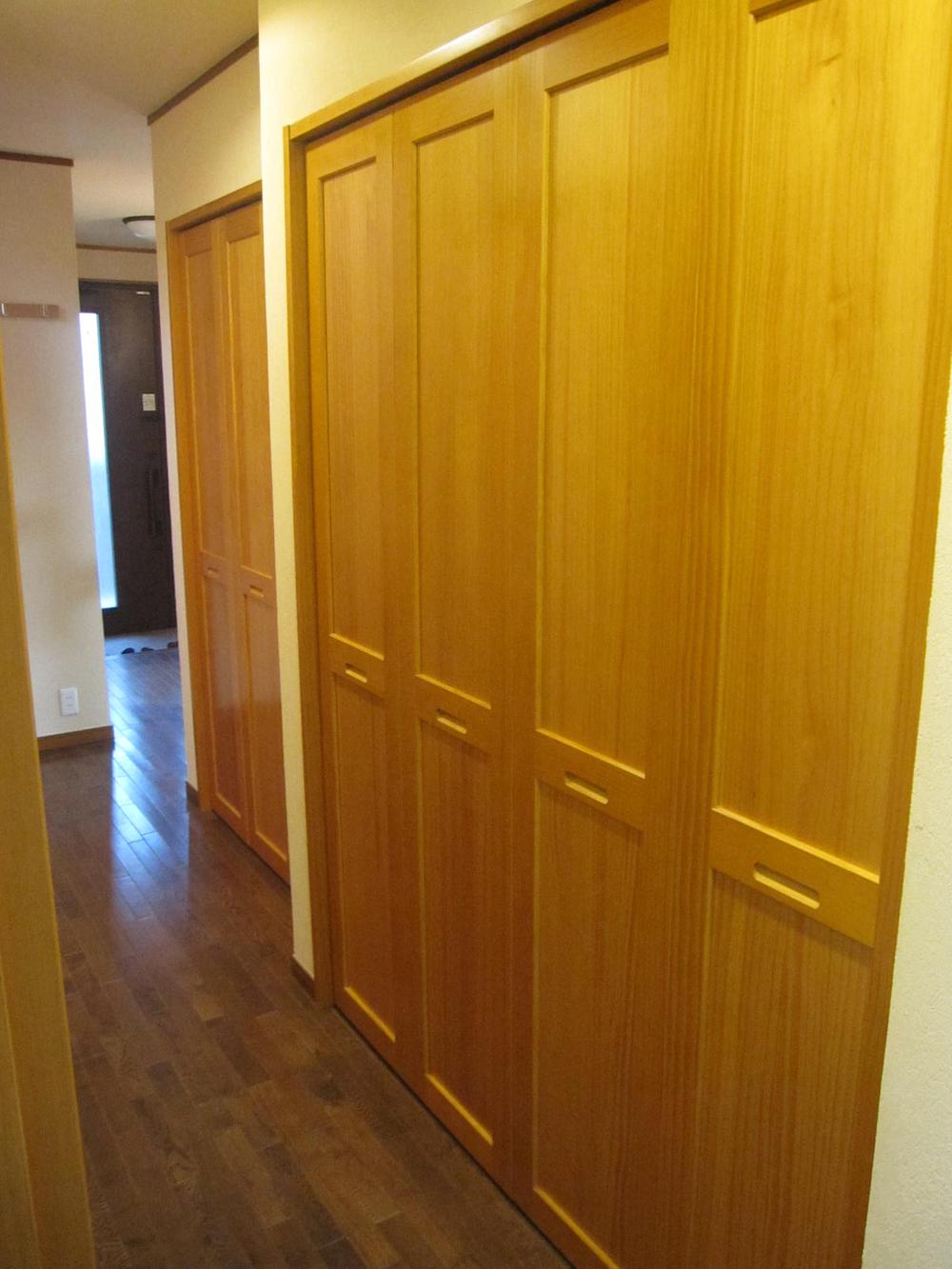 Storage space is abundant on the first floor hallway.
1階廊下にも収納スペースが豊富です。
Toiletトイレ 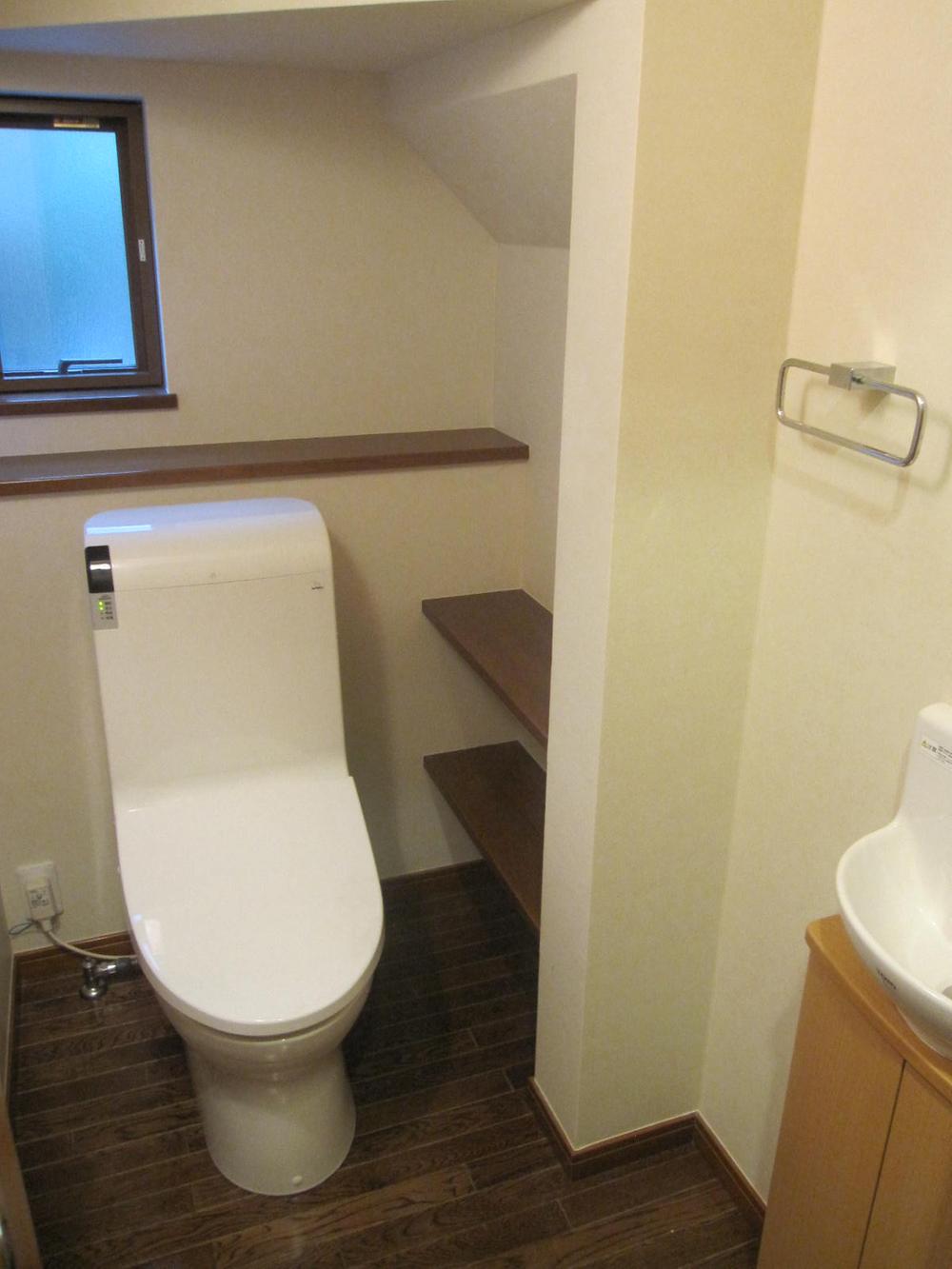 First floor toilet. With so windows can be natural ventilation. With hand washing faucet.
1階トイレ。窓付きなので自然換気できます。手洗い水栓付き。
Parking lot駐車場 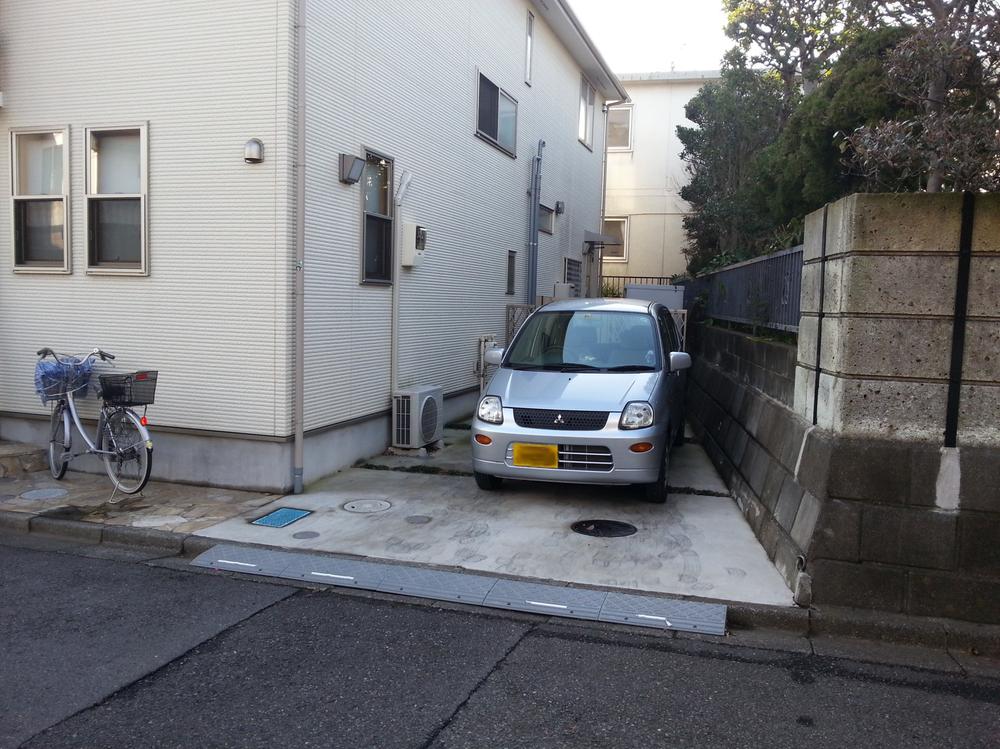 East parking spaces. There is each one minute at a time parking space on the south side and the east side.
東側駐車スペース。南側と東側に各1台分づつ駐車スペースがあります。
Balconyバルコニー 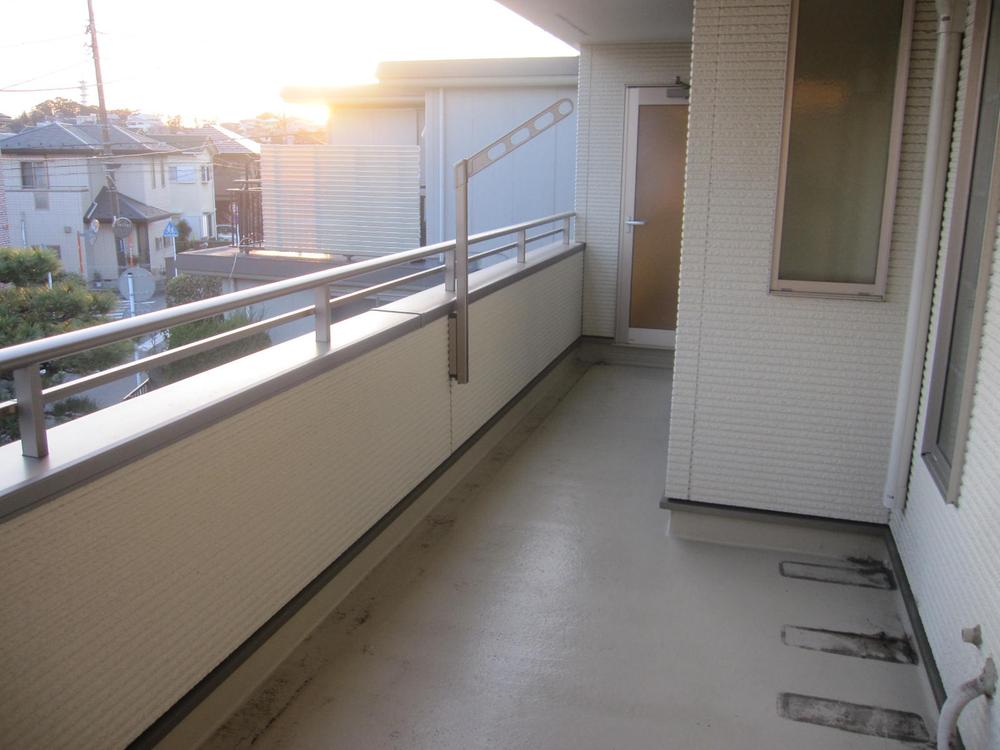 Spacious L-shaped balcony. Clothesline bracket comes with is on the south side
広々L型バルコニー。南側には物干し金具が付いています
View photos from the dwelling unit住戸からの眺望写真 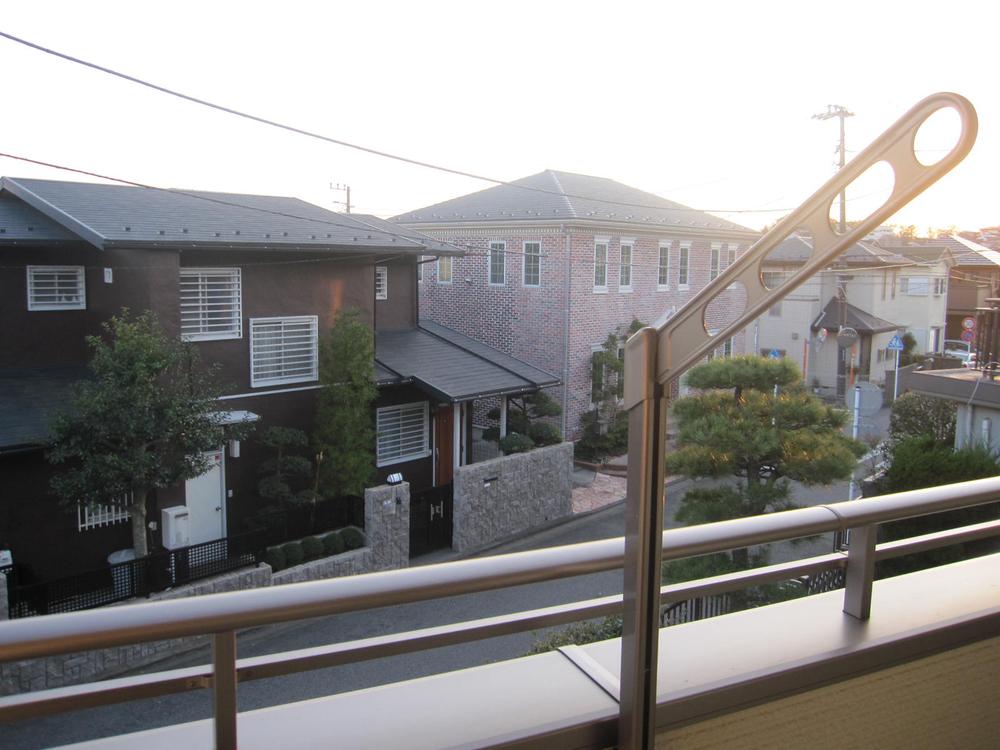 Southwest side view from the balcony. There is no large building on the front, Good is per yang.
バルコニーから南西側眺望。前面には大きな建物がなく、陽当り良好です。
Kitchenキッチン 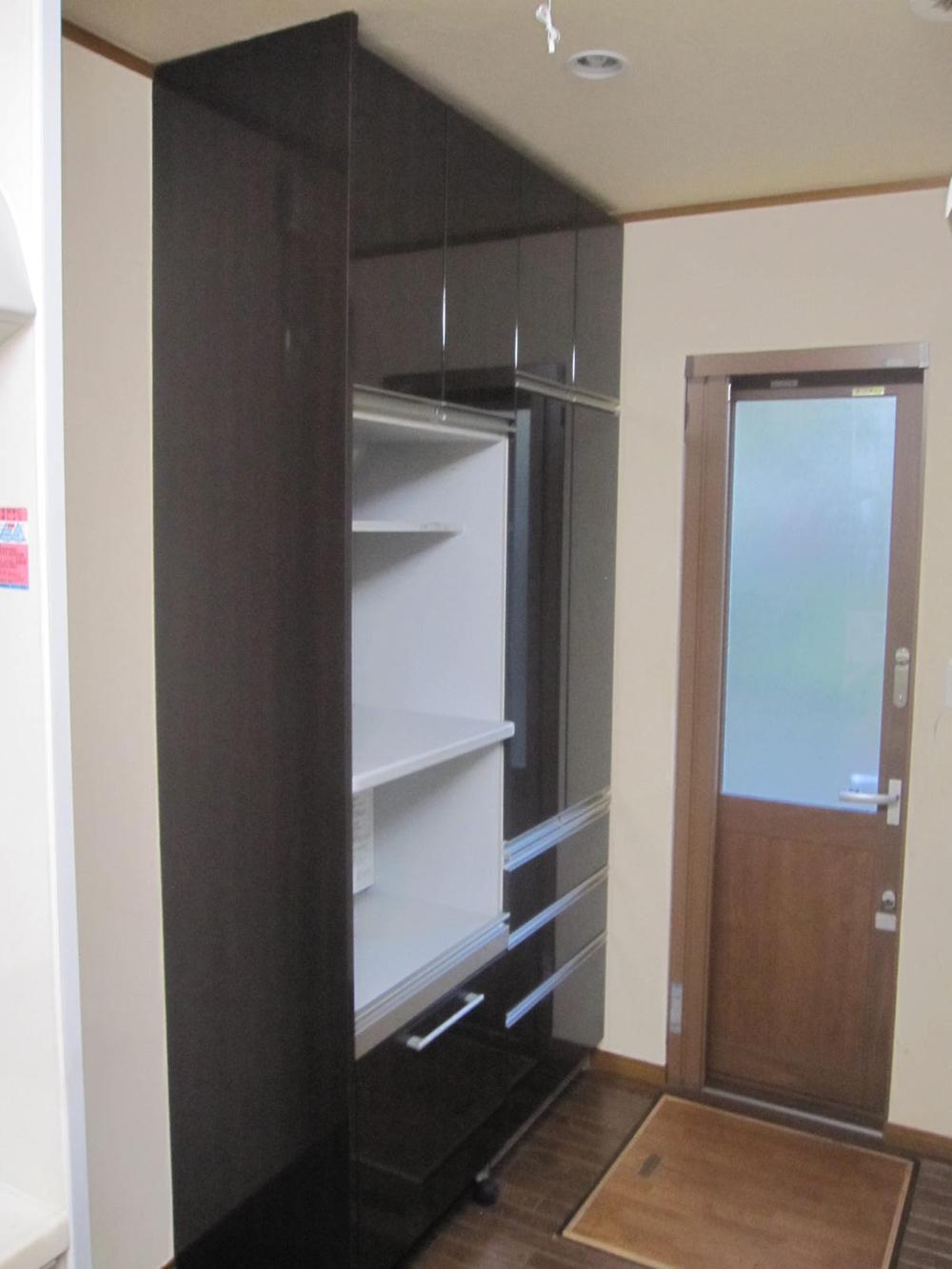 Kitchens, It comes with a convenient back door.
キッチンには、便利な勝手口が付いています。
Non-living roomリビング以外の居室 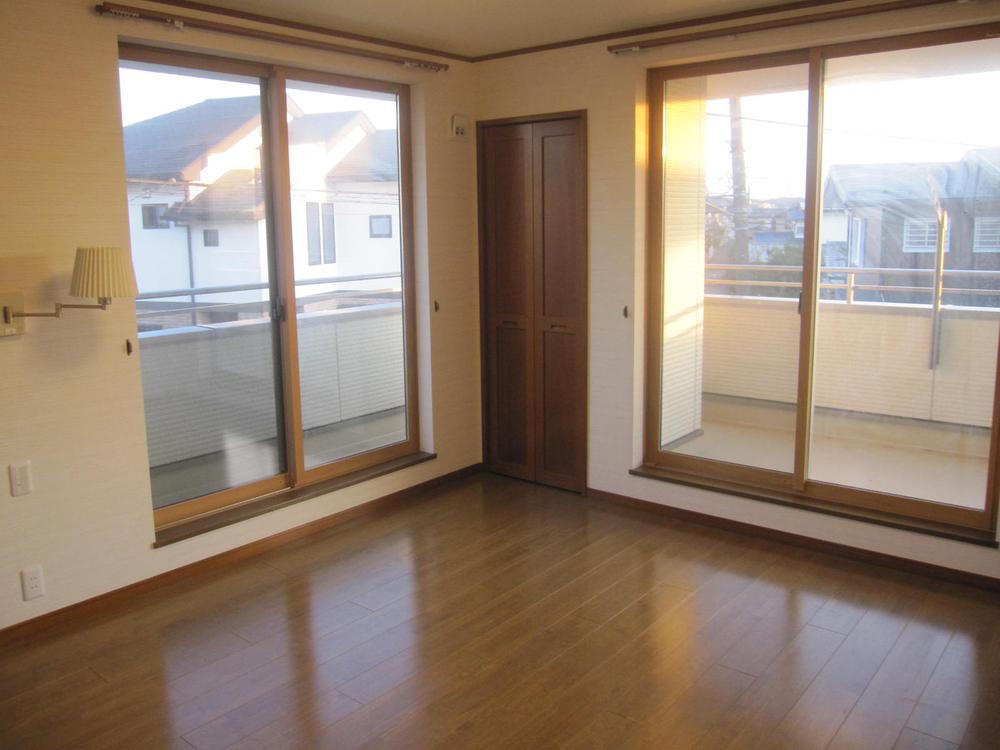 Southeast 8.1 Pledge Western-style. Bright because there are many window surface, Ventilation is also good.
南東8.1帖洋室。窓面が多いので明るく、通風も良好。
Receipt収納 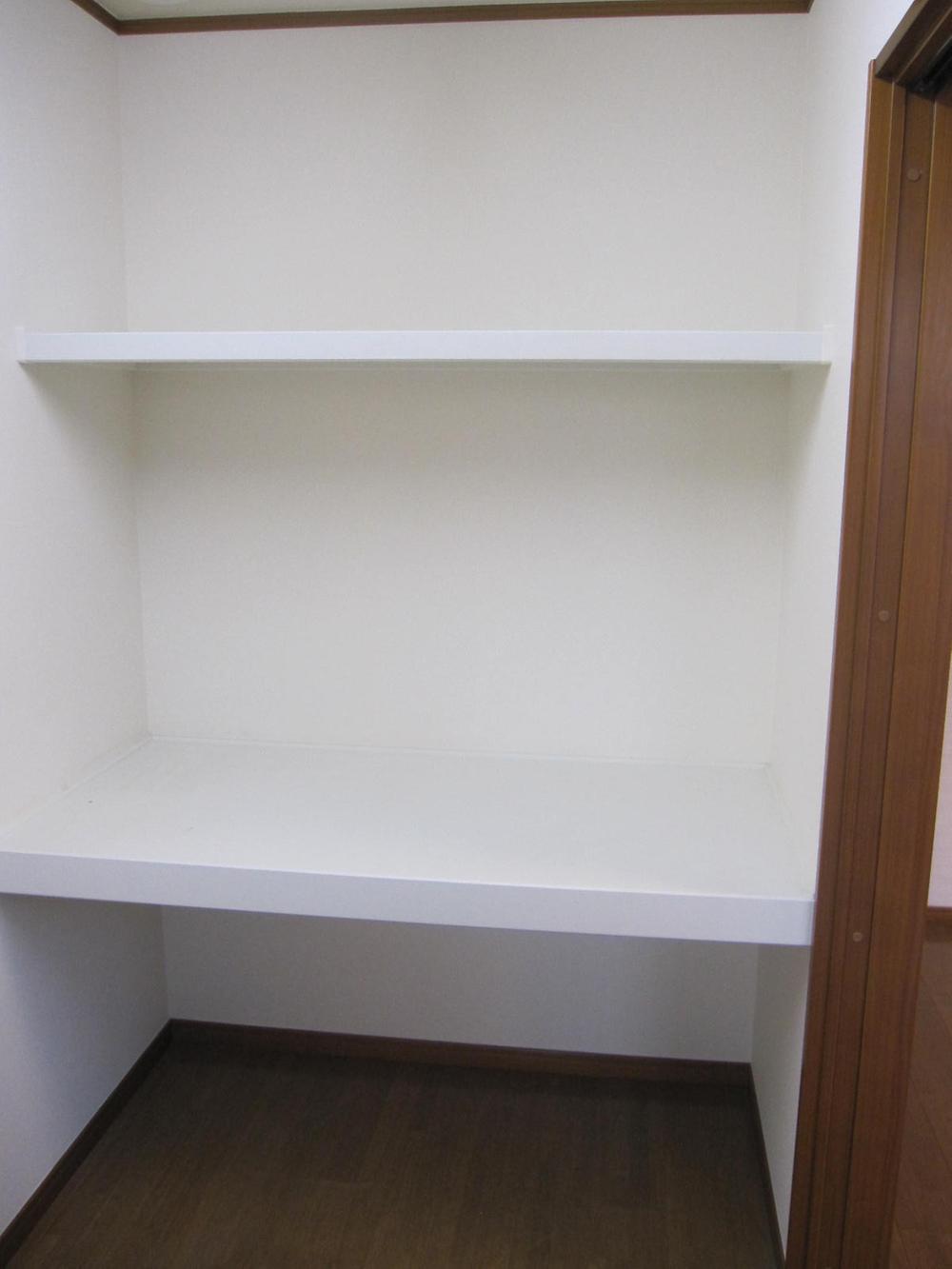 On the second floor there is a storeroom of about 3 quires. Convenient to accommodate those that do not use large luggage and usually.
2階には約3帖の納戸があります。大きな荷物や普段使わないものを収納するのに便利。
Non-living roomリビング以外の居室 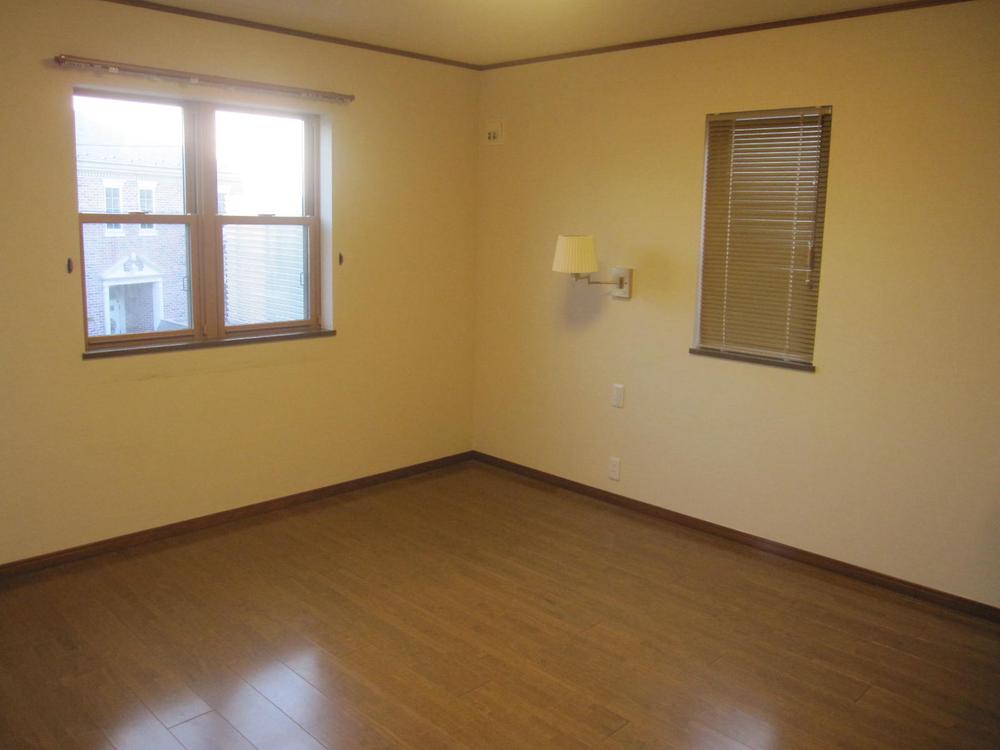 Southwest side about 8.1 Pledge Western-style. Room 5 rooms 6 quires more. It has become a spacious floor plan.
南西側約8.1帖洋室。居室は5室が6帖以上。ゆったりとした間取りになっています。
Receipt収納 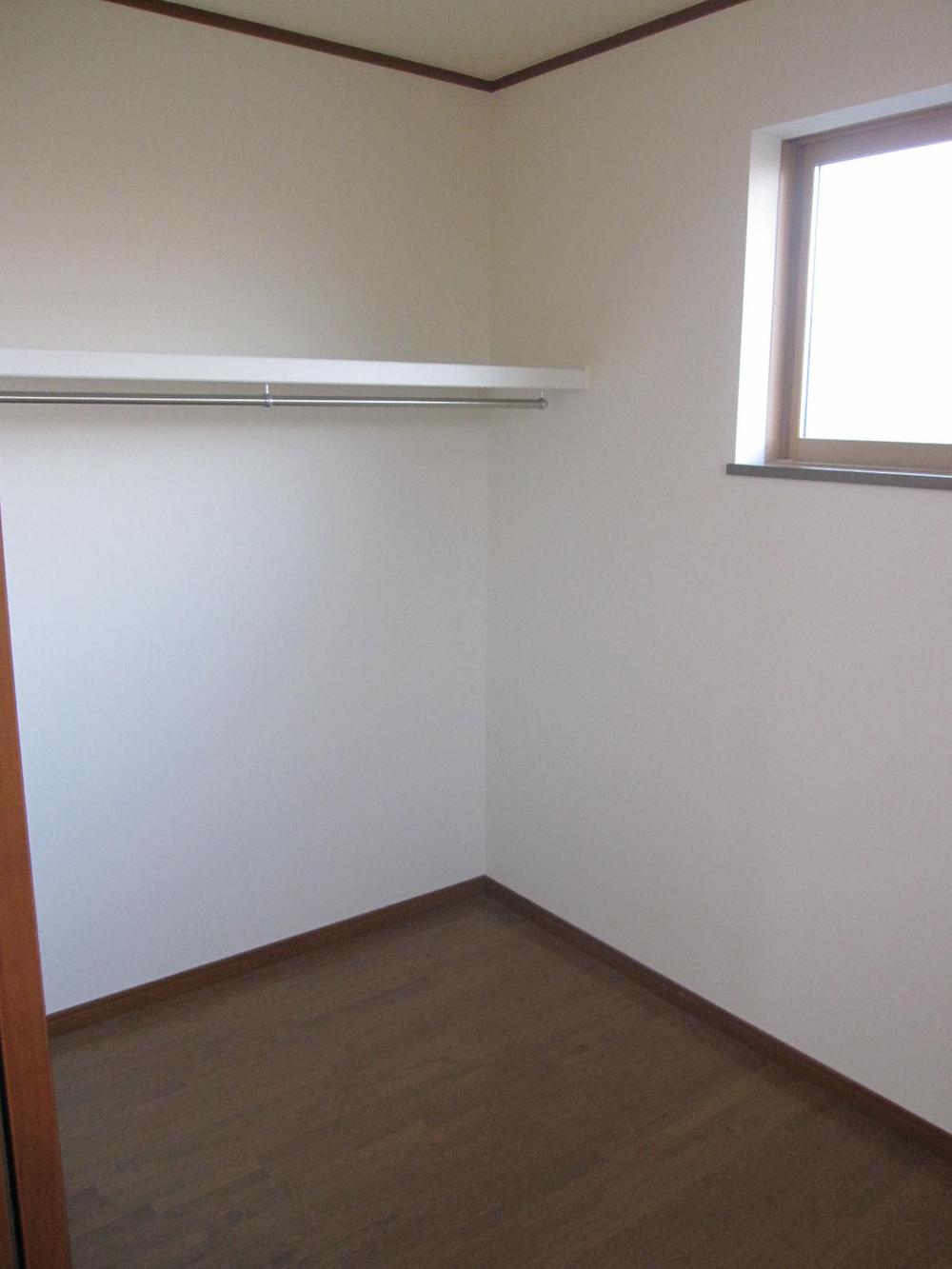 Walk-in closet is spacious about 4 Pledge. This breadth that can change of clothes in the middle.
ウォークインクローゼットはゆったり約4帖。中で着替えができる広さです。
Non-living roomリビング以外の居室 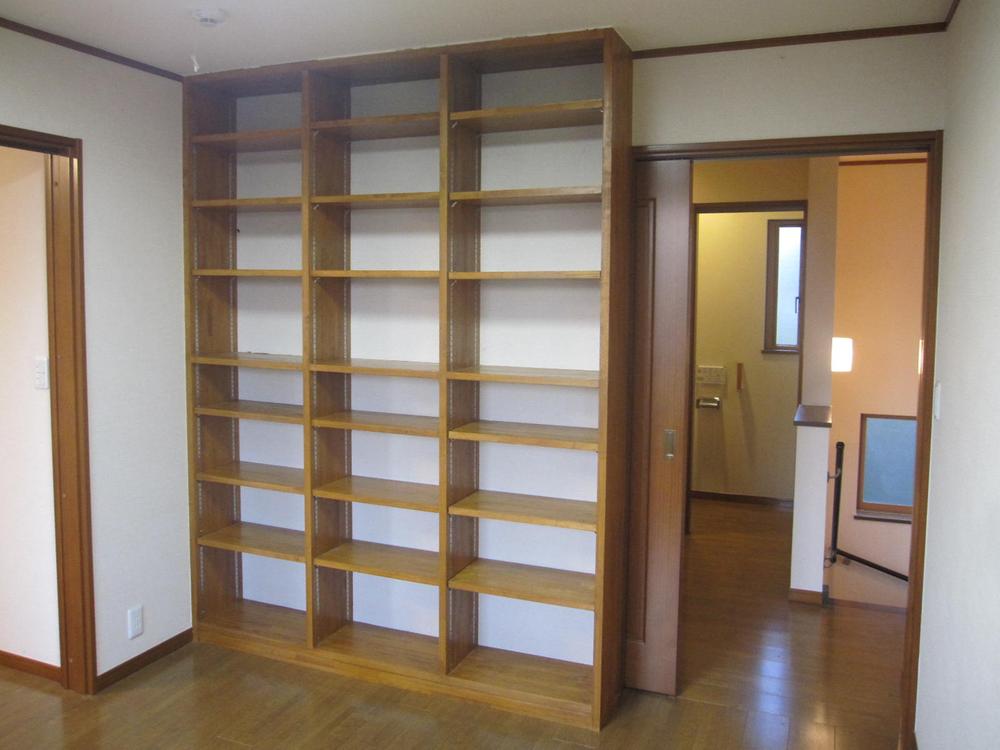 Study about 6.4 Pledge. It is a bright room on the south-facing.
書斎約6.4帖。南向きで明るい室内です。
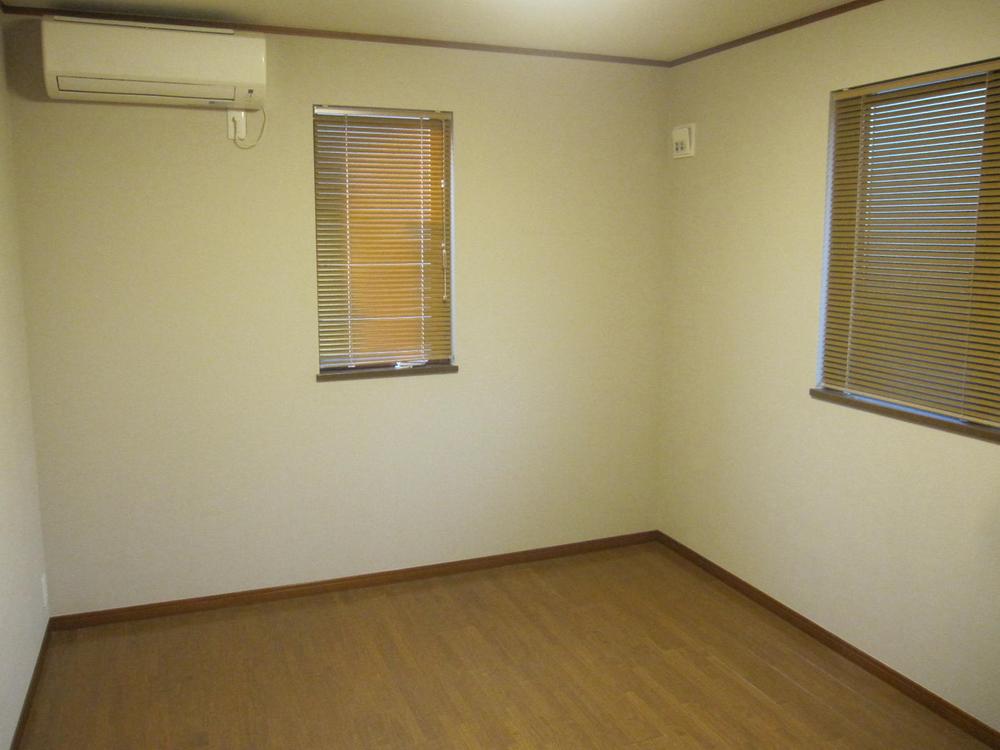 Second floor Drawing room about 6.2 Pledge.
2階 客間約6.2帖。
Location
| 





















