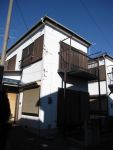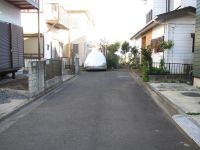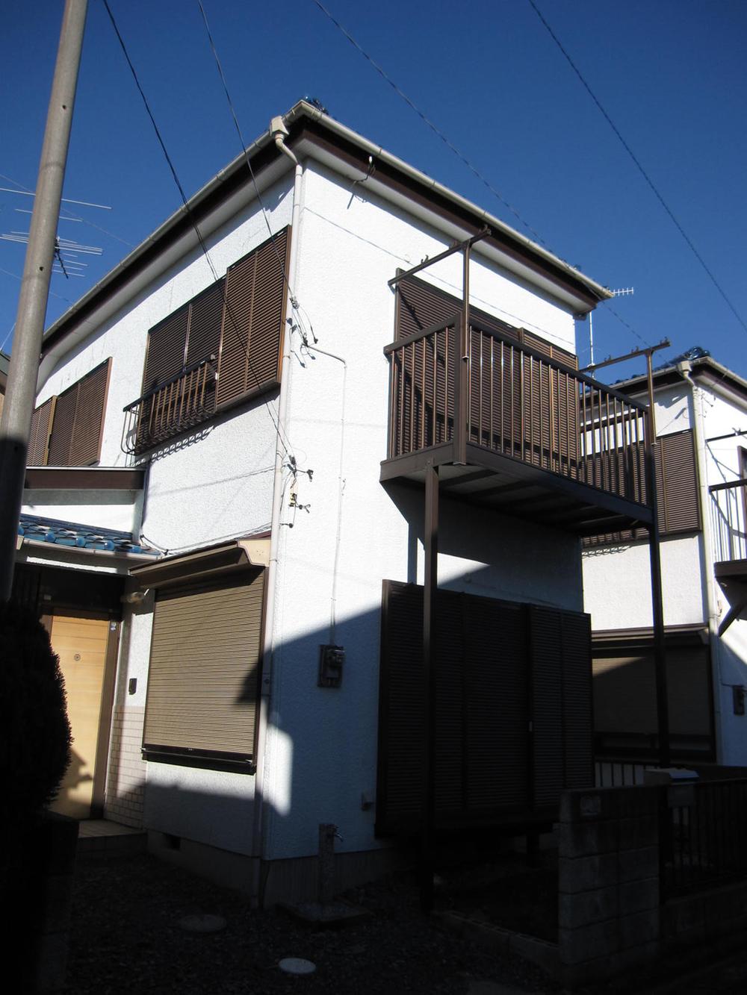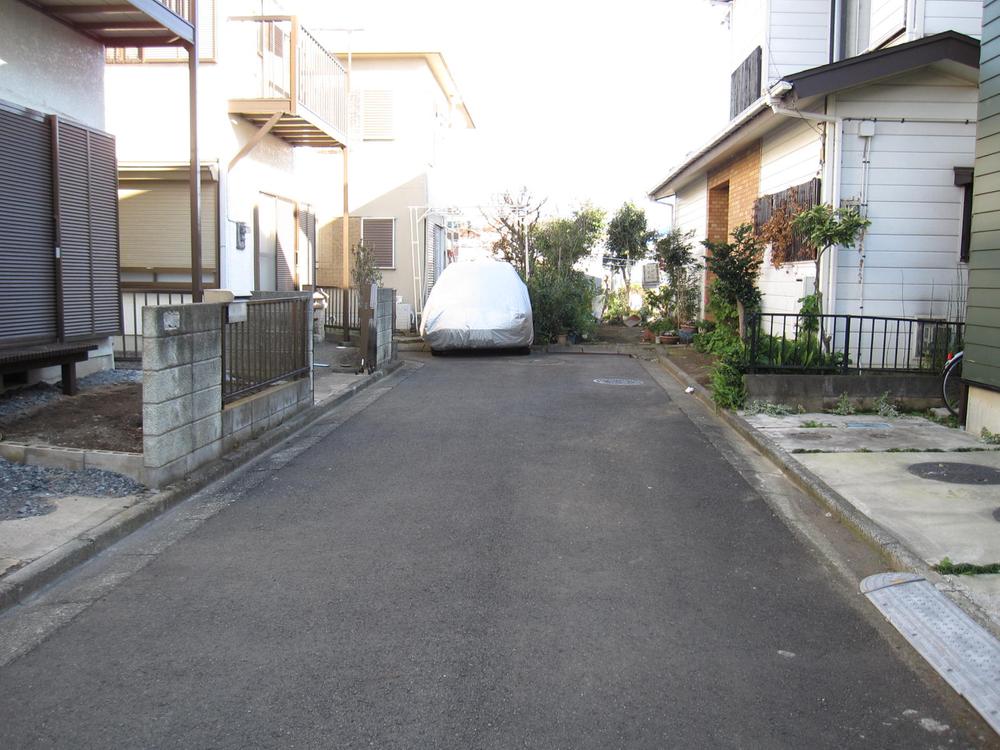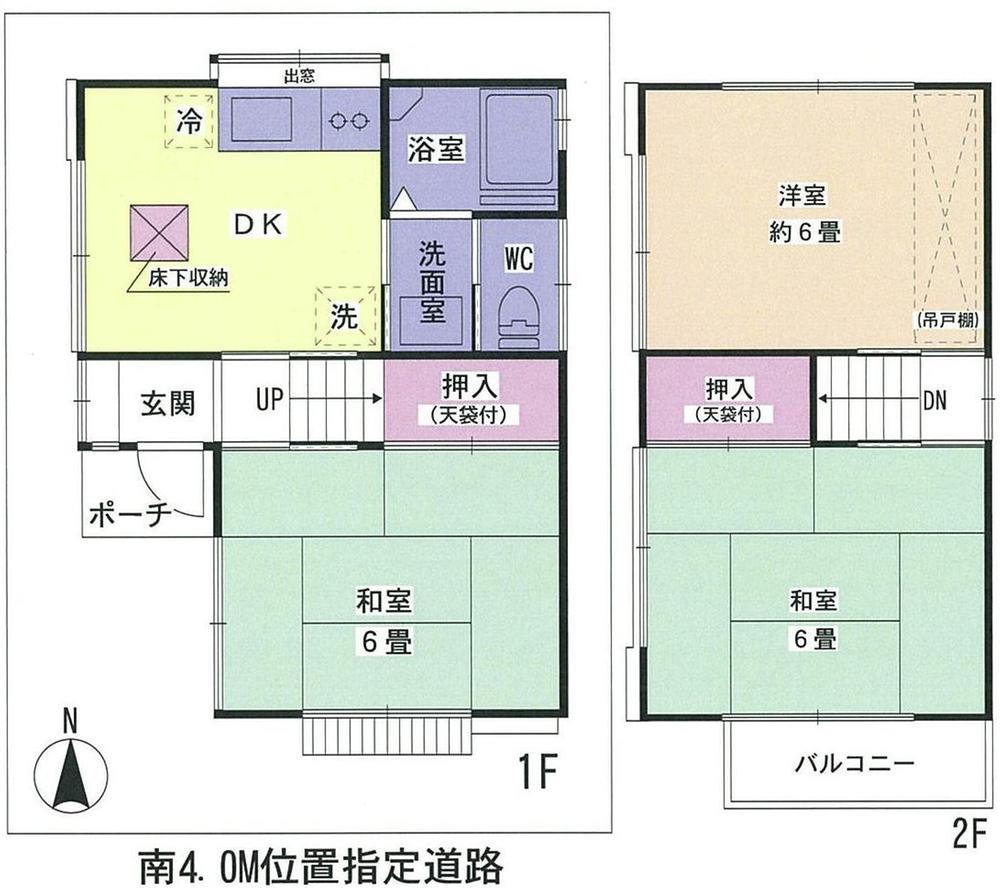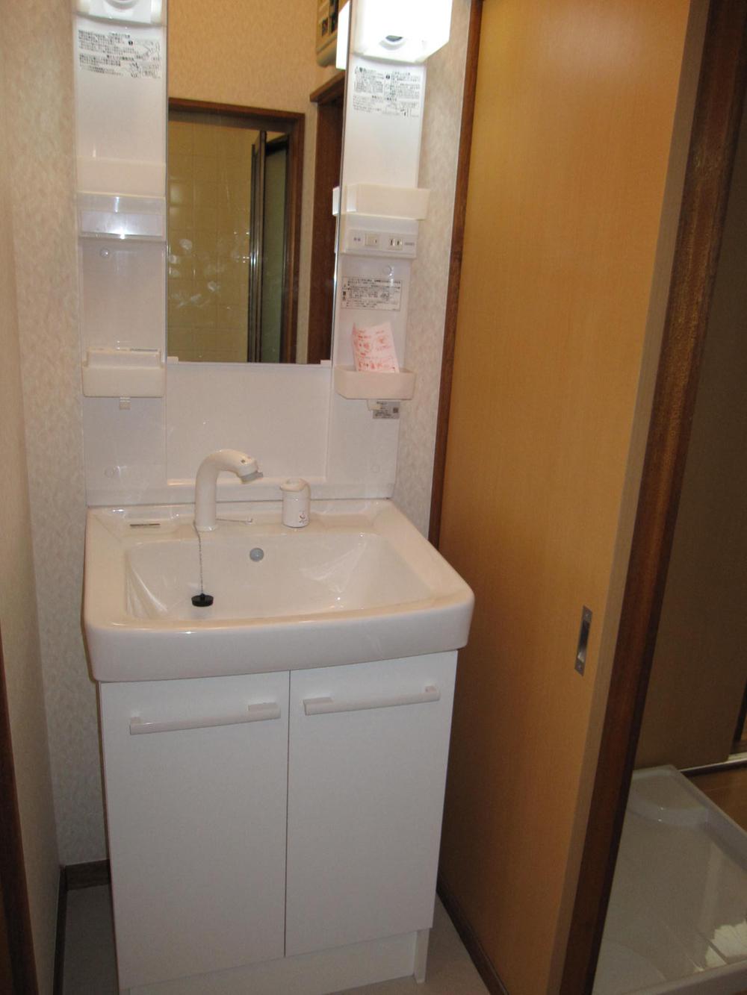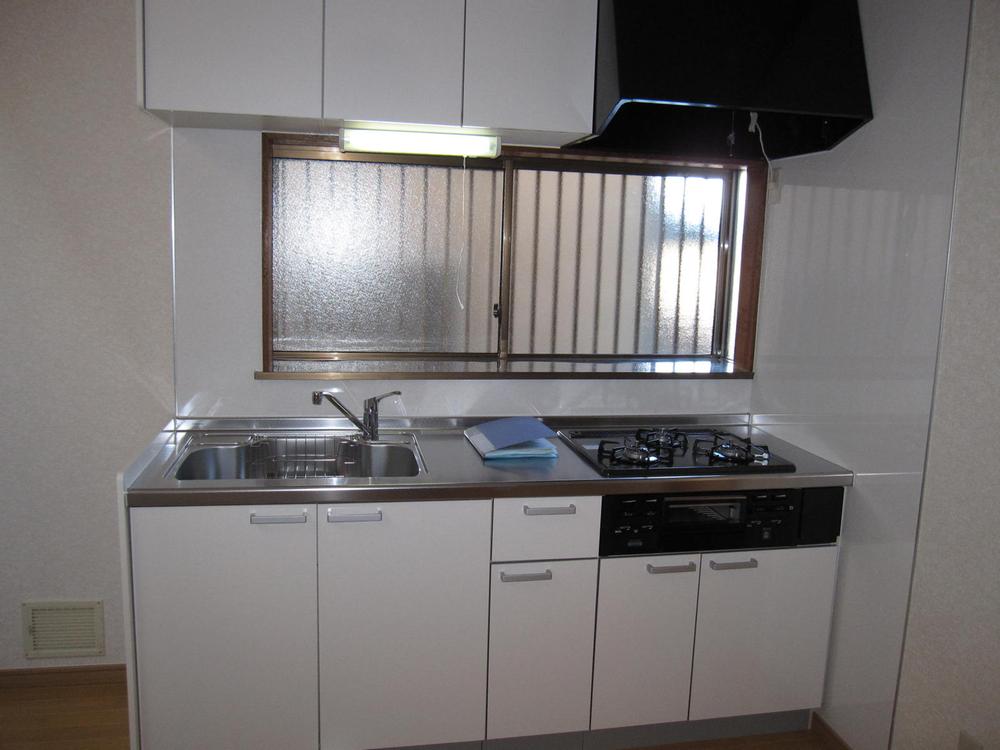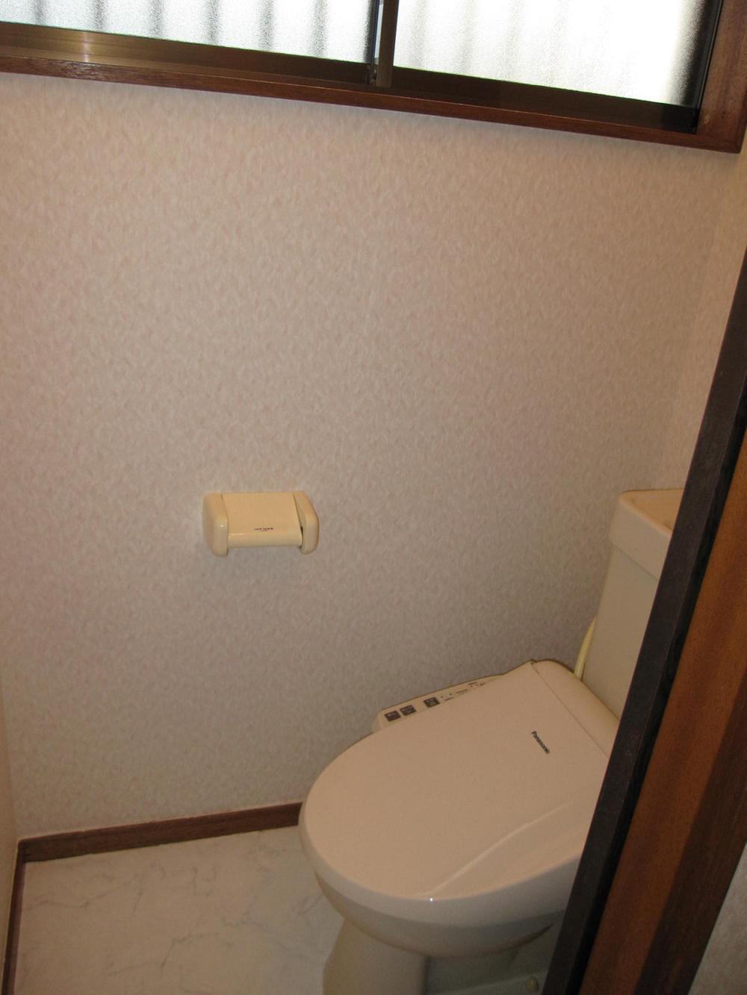|
|
Kanagawa Prefecture Hadano
神奈川県秦野市
|
|
Odawara Line Odakyu "Tokai University before" walk 18 minutes
小田急小田原線「東海大学前」歩18分
|
|
■ South road! ■ Yang per good! ■ A quiet residential area ■ Parking spaces, but there is no, If the mini-cars, You may be able to park by car. Please contact the person in charge.
■南道路!■陽当り良好! ■閑静な住宅地 ■駐車スペースはありませんが、軽自動車であれば、車種によって駐車できる可能性があります。担当までお問合せ下さい。
|
Features pickup 特徴ピックアップ | | Immediate Available / Interior renovation / System kitchen / Yang per good / Siemens south road / A quiet residential area / 2-story 即入居可 /内装リフォーム /システムキッチン /陽当り良好 /南側道路面す /閑静な住宅地 /2階建 |
Price 価格 | | 11.8 million yen 1180万円 |
Floor plan 間取り | | 3DK 3DK |
Units sold 販売戸数 | | 1 units 1戸 |
Land area 土地面積 | | 56.05 sq m (16.95 tsubo) (Registration) 56.05m2(16.95坪)(登記) |
Building area 建物面積 | | 50.22 sq m (15.19 tsubo) (Registration) 50.22m2(15.19坪)(登記) |
Driveway burden-road 私道負担・道路 | | Nothing, South 4m width 無、南4m幅 |
Completion date 完成時期(築年月) | | April 1990 1990年4月 |
Address 住所 | | Kanagawa Prefecture Hadano Minamiyana 神奈川県秦野市南矢名 |
Traffic 交通 | | Odawara Line Odakyu "Tokai University before" walk 18 minutes
Odawara Line Odakyu "Tokai University before" bus 5 bunyaviruses name walk 2 minutes 小田急小田原線「東海大学前」歩18分
小田急小田原線「東海大学前」バス5分矢名歩2分
|
Person in charge 担当者より | | Rep Yamamoto 担当者山本 |
Contact お問い合せ先 | | TEL: 0800-603-0017 [Toll free] mobile phone ・ Also available from PHS
Caller ID is not notified
Please contact the "saw SUUMO (Sumo)"
If it does not lead, If the real estate company TEL:0800-603-0017【通話料無料】携帯電話・PHSからもご利用いただけます
発信者番号は通知されません
「SUUMO(スーモ)を見た」と問い合わせください
つながらない方、不動産会社の方は
|
Building coverage, floor area ratio 建ぺい率・容積率 | | Fifty percent ・ Hundred percent 50%・100% |
Time residents 入居時期 | | Immediate available 即入居可 |
Land of the right form 土地の権利形態 | | Ownership 所有権 |
Structure and method of construction 構造・工法 | | Wooden 2-story 木造2階建 |
Renovation リフォーム | | December 2012 interior renovation completed (kitchen ・ bathroom ・ toilet ・ floor) 2012年12月内装リフォーム済(キッチン・浴室・トイレ・床) |
Use district 用途地域 | | One low-rise 1種低層 |
Overview and notices その他概要・特記事項 | | Contact: Yamamoto, Facilities: Public Water Supply, This sewage, Individual LPG, Parking: No 担当者:山本、設備:公営水道、本下水、個別LPG、駐車場:無 |
Company profile 会社概要 | | <Mediation> Minister of Land, Infrastructure and Transport (12) No. 001168 (one company) Real Estate Association (Corporation) metropolitan area real estate Fair Trade Council member Odakyu Real Estate Co., Ltd. (stock) Shinjuku 160-0023 Tokyo Nishi-Shinjuku, Shinjuku-ku, 1-5-1 Odakyu Shinjuku Nishiguchi Station Building No. 102 (Odakyu Hulk first floor) <仲介>国土交通大臣(12)第001168号(一社)不動産協会会員 (公社)首都圏不動産公正取引協議会加盟小田急不動産(株)新宿店〒160-0023 東京都新宿区西新宿1-5-1 小田急新宿西口駅前ビル102号(小田急ハルク1階) |
