Used Homes » Kanto » Kanagawa Prefecture » Hadano
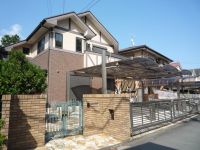 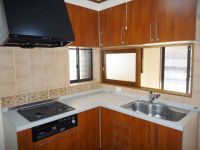
| | Kanagawa Prefecture Hadano 神奈川県秦野市 |
| Odawara Line Odakyu "Hatano" walk 19 minutes 小田急小田原線「秦野」歩19分 |
| ☆ Site spacious 50.07 square meters ☆ ☆ North view good ☆ ☆ Covered garage three parallel parking Allowed ☆ ・ Large subdivision in shaping land ・ Living environment favorable ■ Third-party organization existing home evaluation, as well as with a 5 year warranty by (JIO) ■ ☆敷地広々50.07坪☆ ☆北側眺望良好☆ ☆屋根付きガレージ3台並列駐車可☆・大型分譲地内の整形地 ・住環境良好■第三者機関(JIO)による中古住宅評価並びに5年保証付■ |
Features pickup 特徴ピックアップ | | Parking three or more possible / Land 50 square meters or more / Interior renovation / System kitchen / All room storage / LDK15 tatami mats or more / Washbasin with shower / Toilet 2 places / 2-story / South balcony 駐車3台以上可 /土地50坪以上 /内装リフォーム /システムキッチン /全居室収納 /LDK15畳以上 /シャワー付洗面台 /トイレ2ヶ所 /2階建 /南面バルコニー | Price 価格 | | 26.5 million yen 2650万円 | Floor plan 間取り | | 3LDK 3LDK | Units sold 販売戸数 | | 1 units 1戸 | Land area 土地面積 | | 165.53 sq m 165.53m2 | Building area 建物面積 | | 92.83 sq m 92.83m2 | Driveway burden-road 私道負担・道路 | | Nothing 無 | Completion date 完成時期(築年月) | | November 2003 2003年11月 | Address 住所 | | Kanagawa Prefecture Hadano Higashitawara 神奈川県秦野市東田原 | Traffic 交通 | | Odawara Line Odakyu "Hatano" walk 19 minutes 小田急小田原線「秦野」歩19分
| Related links 関連リンク | | [Related Sites of this company] 【この会社の関連サイト】 | Person in charge 担当者より | | Person in charge of real-estate and building Yagi Keita age: but just the first time that from looking 30's house for our customers, such as mortgage, Please leave in peace. In all sincerity, Wholeheartedly we will firmly to your support. 担当者宅建八木 圭太年齢:30代住宅探しから住宅ローンなどお客様にとっては初めてのことばかりですが、安心しておまかせ下さい。誠心誠意、心をこめてしっかりお客様のサポートをさせて頂きます。 | Contact お問い合せ先 | | TEL: 0800-602-4998 [Toll free] mobile phone ・ Also available from PHS
Caller ID is not notified
Please contact the "saw SUUMO (Sumo)"
If it does not lead, If the real estate company TEL:0800-602-4998【通話料無料】携帯電話・PHSからもご利用いただけます
発信者番号は通知されません
「SUUMO(スーモ)を見た」と問い合わせください
つながらない方、不動産会社の方は
| Building coverage, floor area ratio 建ぺい率・容積率 | | Fifty percent ・ Hundred percent 50%・100% | Time residents 入居時期 | | Consultation 相談 | Land of the right form 土地の権利形態 | | Ownership 所有権 | Structure and method of construction 構造・工法 | | Wooden 2-story 木造2階建 | Renovation リフォーム | | August interior renovation completed 2012 2012年8月内装リフォーム済 | Overview and notices その他概要・特記事項 | | Contact: Yagi Keita, Parking: Car Port 担当者:八木 圭太、駐車場:カーポート | Company profile 会社概要 | | <Mediation> Minister of Land, Infrastructure and Transport (1) the first 008,392 No. Century 21 Taise housing Corporation Atsugi headquarters Yubinbango243-0018 Atsugi City, Kanagawa Prefecture Nakamachi 4-16-6 <仲介>国土交通大臣(1)第008392号センチュリー21タイセーハウジング(株)厚木本社〒243-0018 神奈川県厚木市中町4-16-6 |
Local appearance photo現地外観写真 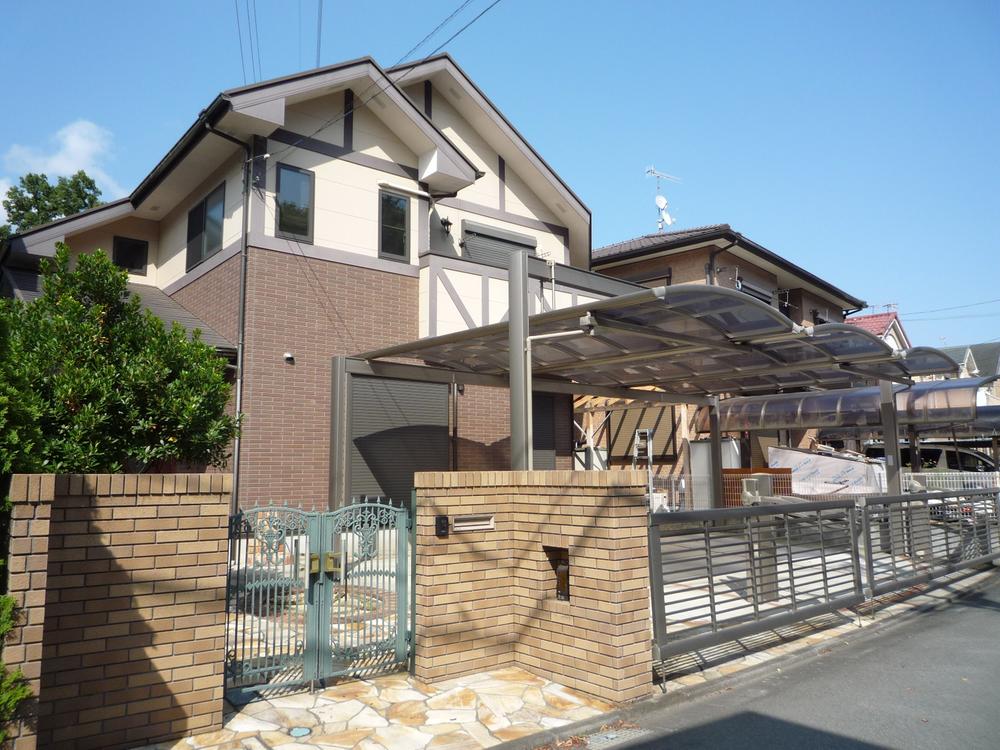 Local (August 2013) Shooting Tiled dining ・ Beamed living room features three available parking of car spaces
現地(2013年8月)撮影 タイル張りのダイニング・梁のあるリビングが特徴3台駐車可能のカースペース
Kitchenキッチン 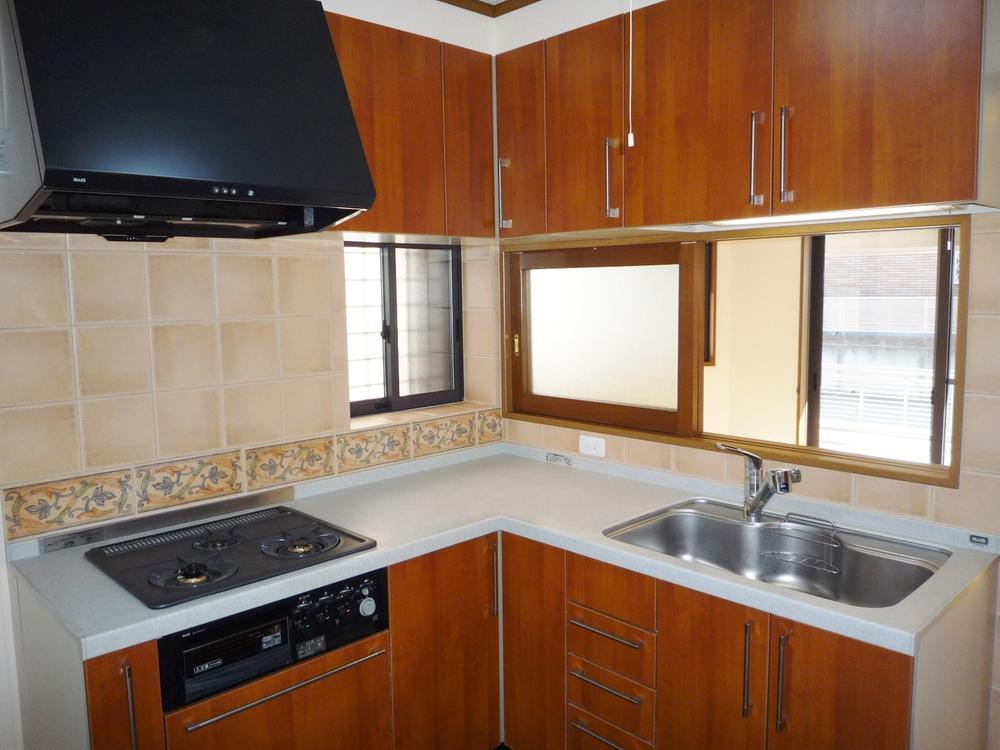 Easy-to-use nice L-shaped kitchen!
使い勝手のいいL型キッチン!
Other introspectionその他内観 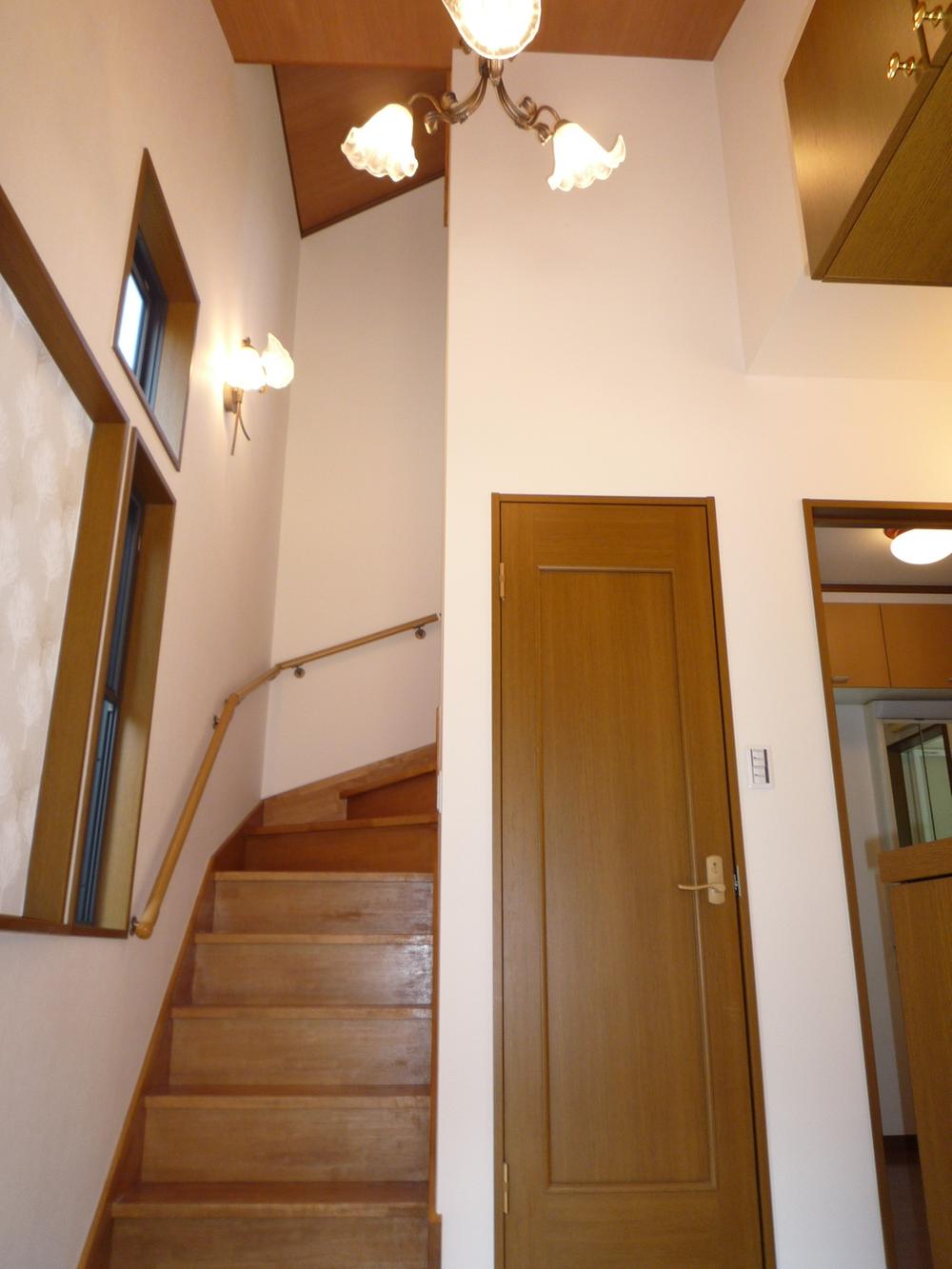 Entrance hall is atrium-style
玄関ホールは吹き抜け風
Floor plan間取り図 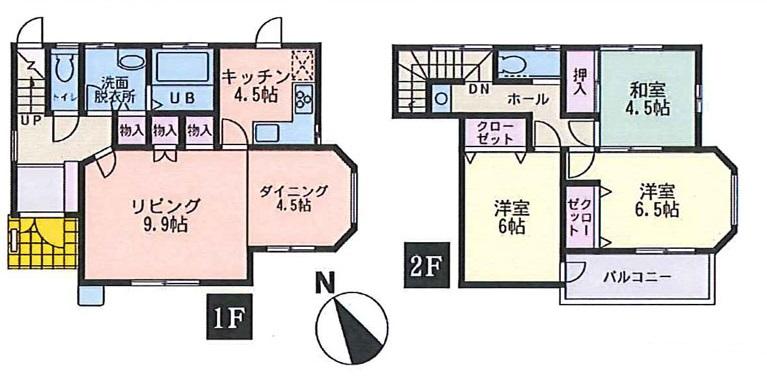 26.5 million yen, 3LDK, Land area 165.53 sq m , Building area 92.83 sq m
2650万円、3LDK、土地面積165.53m2、建物面積92.83m2
Livingリビング 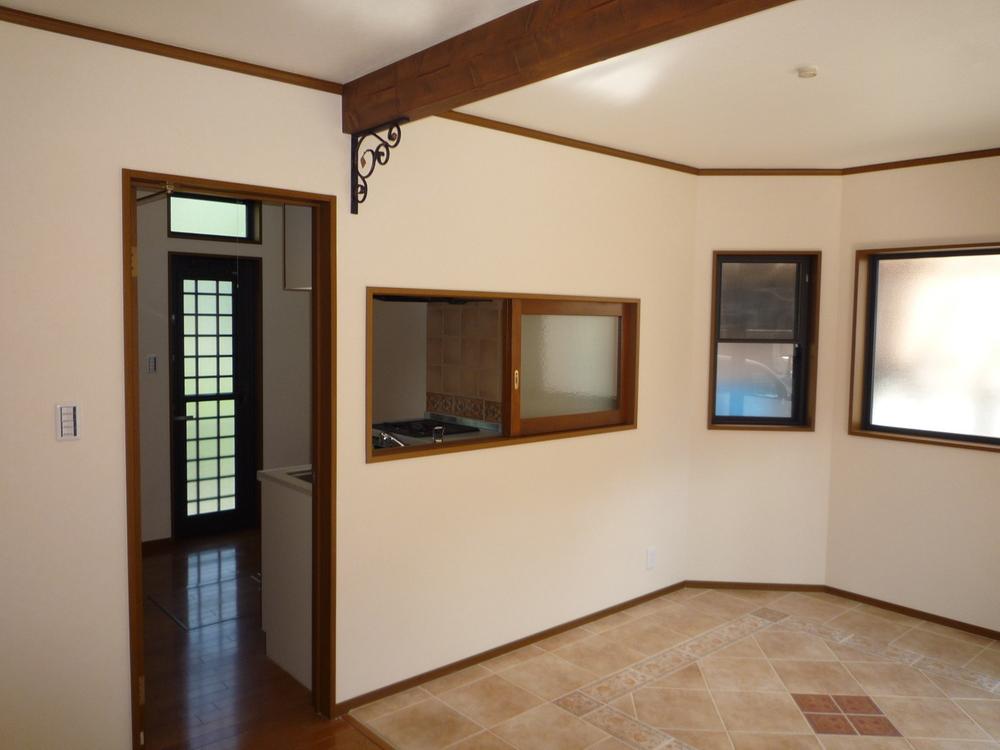 Kitchen and living room and opened a small window is a sense of unity!
小窓を開けるとキッチンとリビングが一体感!
Bathroom浴室 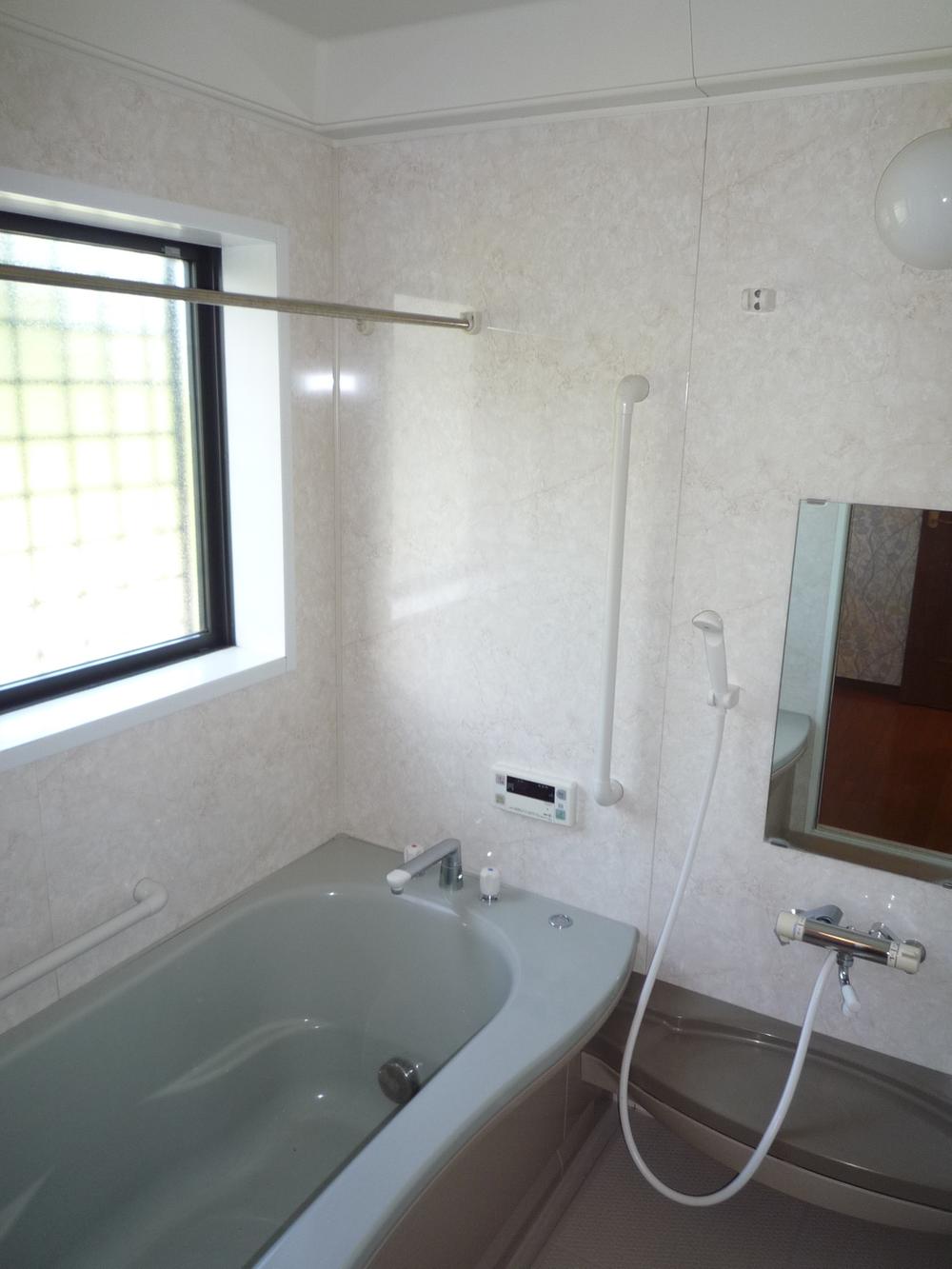 A clean bathroom
清潔感のある浴室
Kitchenキッチン 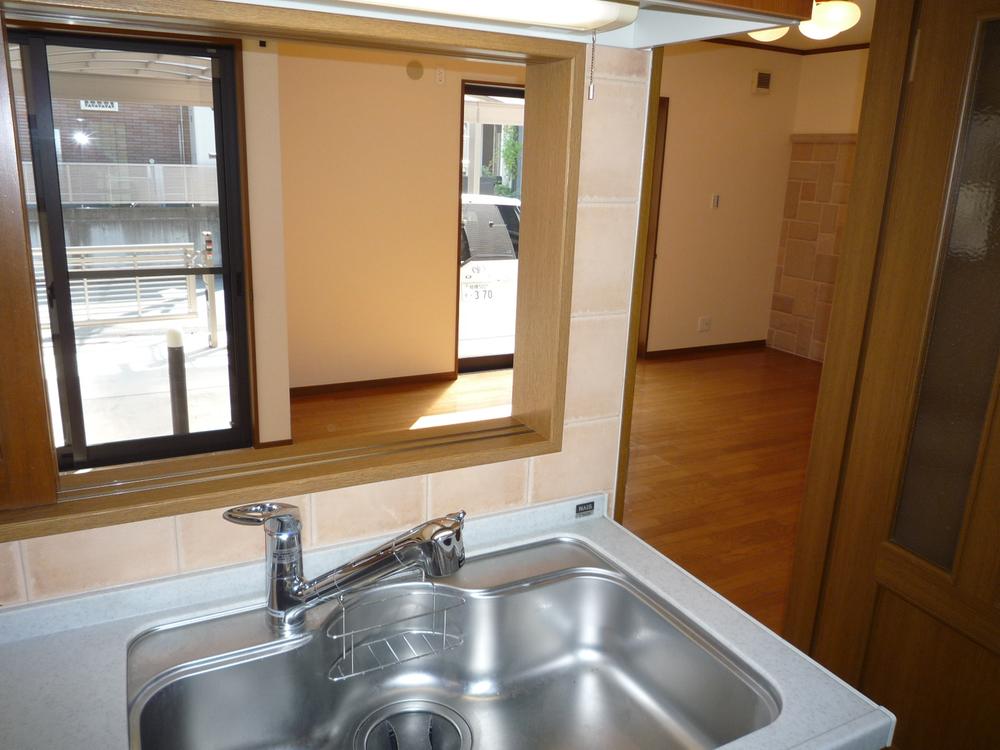 The view from the kitchen
キッチンからの眺め
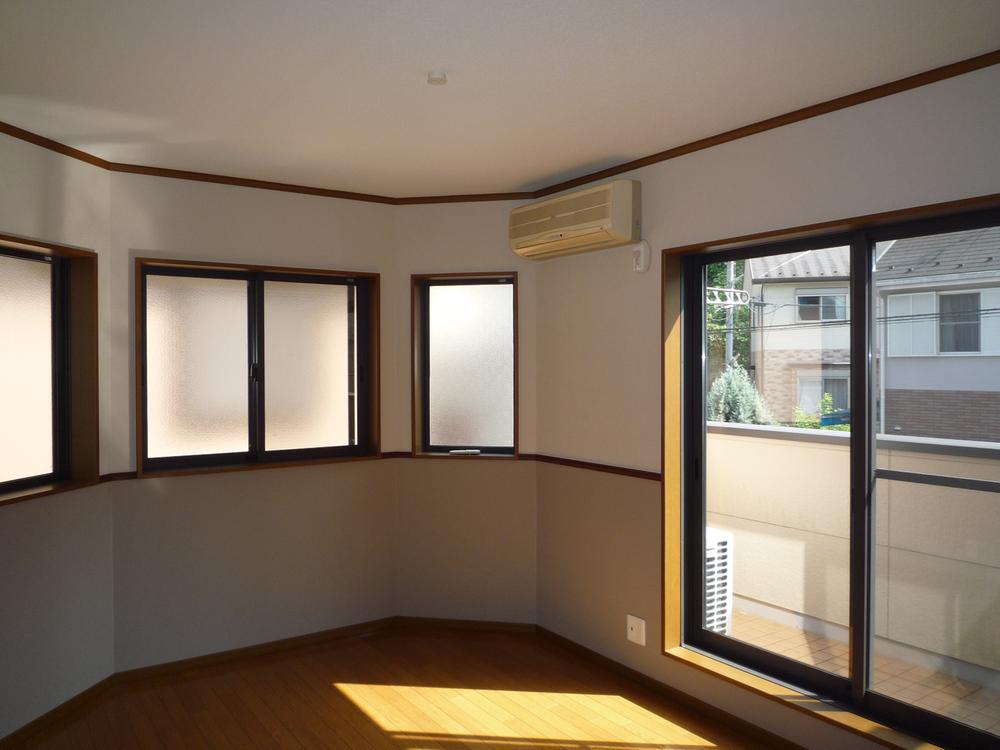 Non-living room
リビング以外の居室
Entrance玄関 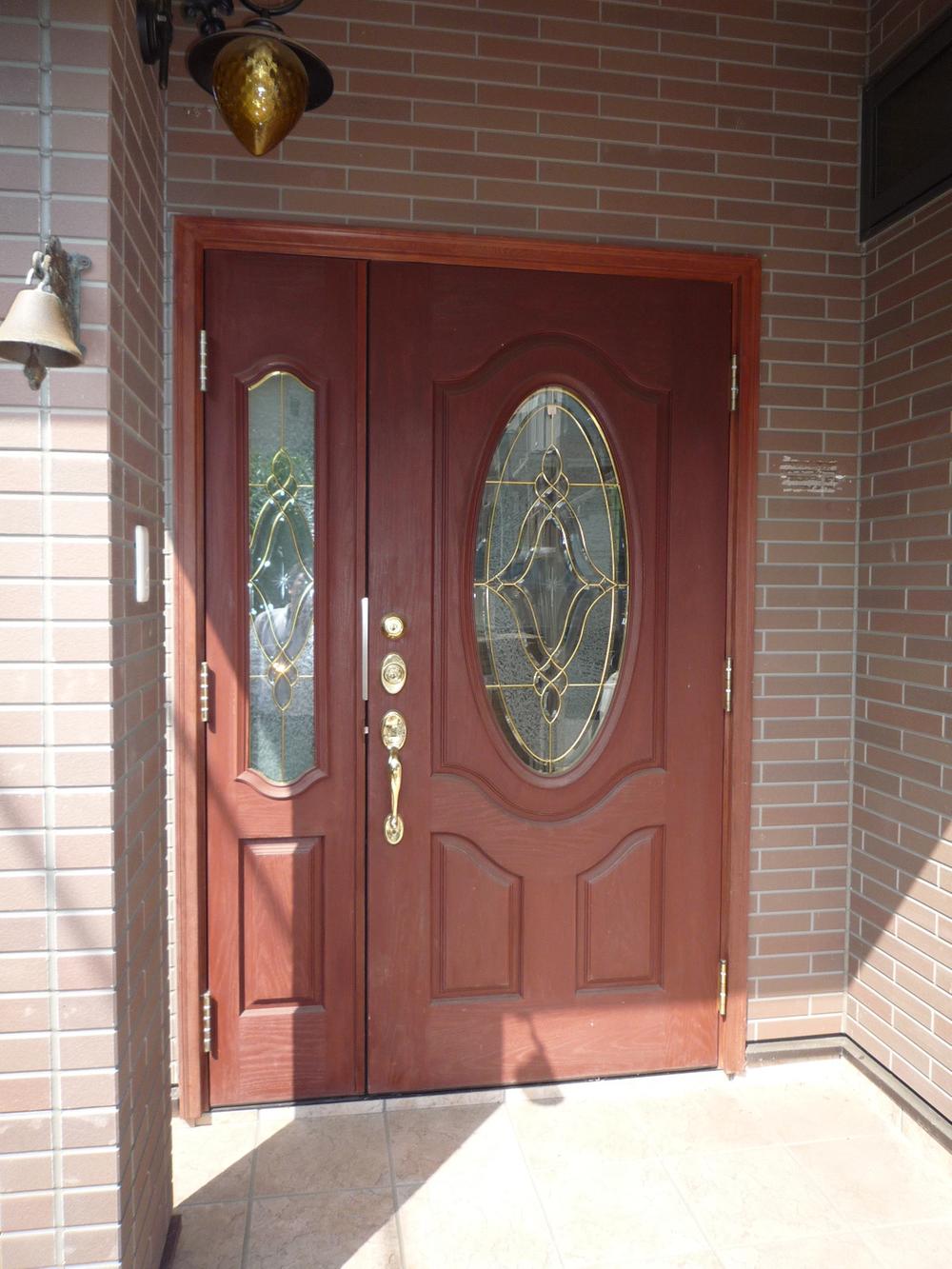 Entrance feeling of luxury
高級感のある玄関
Wash basin, toilet洗面台・洗面所 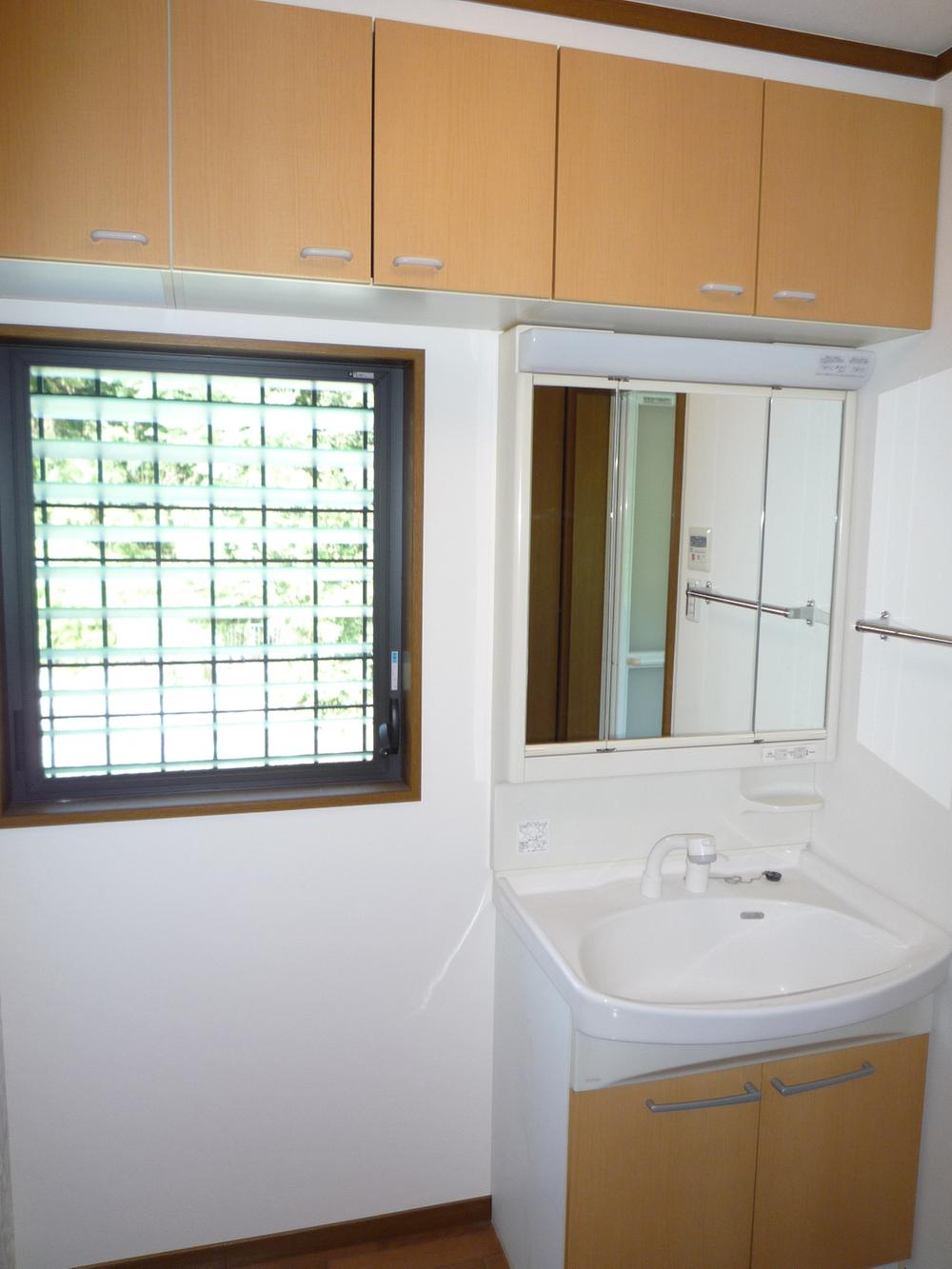 Storage lot
収納たっぷり
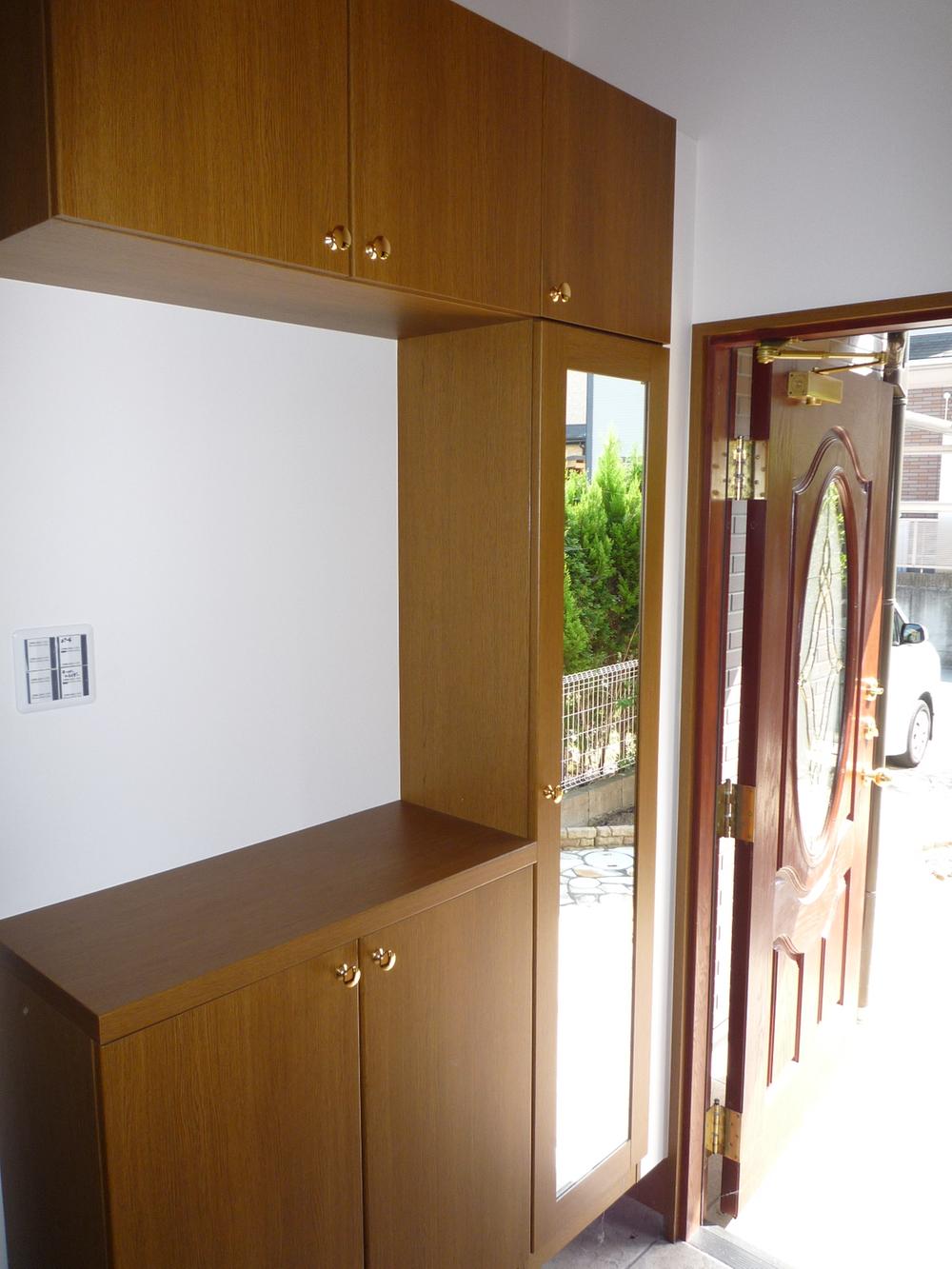 Receipt
収納
Toiletトイレ 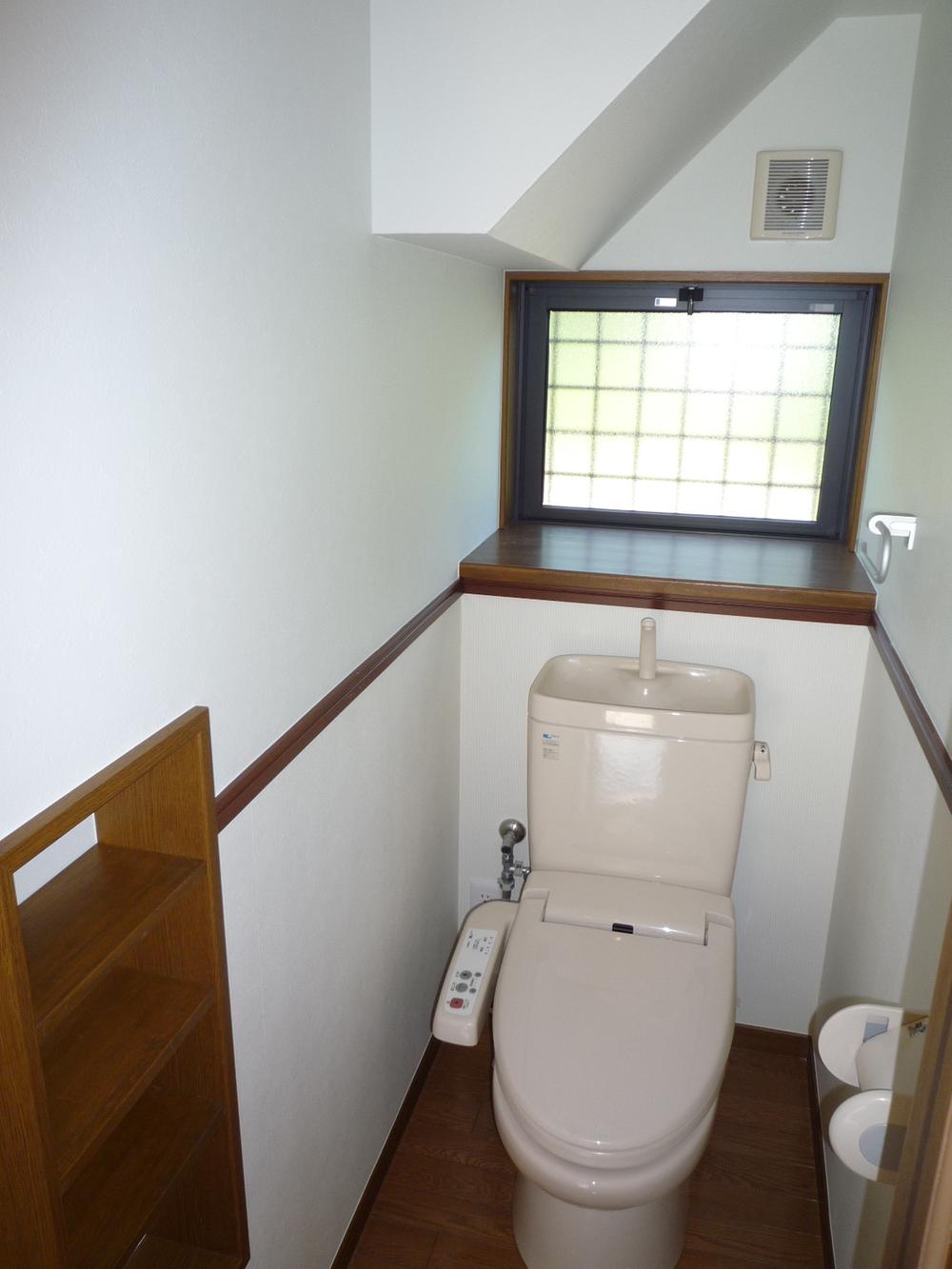 Receipt ・ With small window
収納・小窓付
Parking lot駐車場 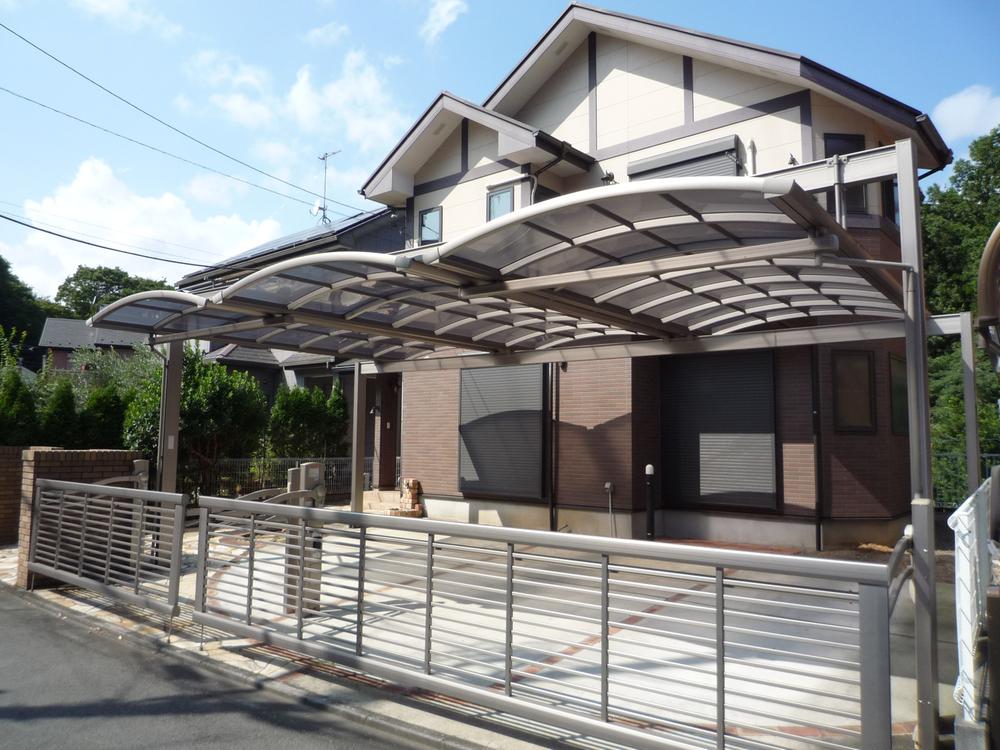 Car space effortlessly three
カースペース楽々3台
Shopping centreショッピングセンター 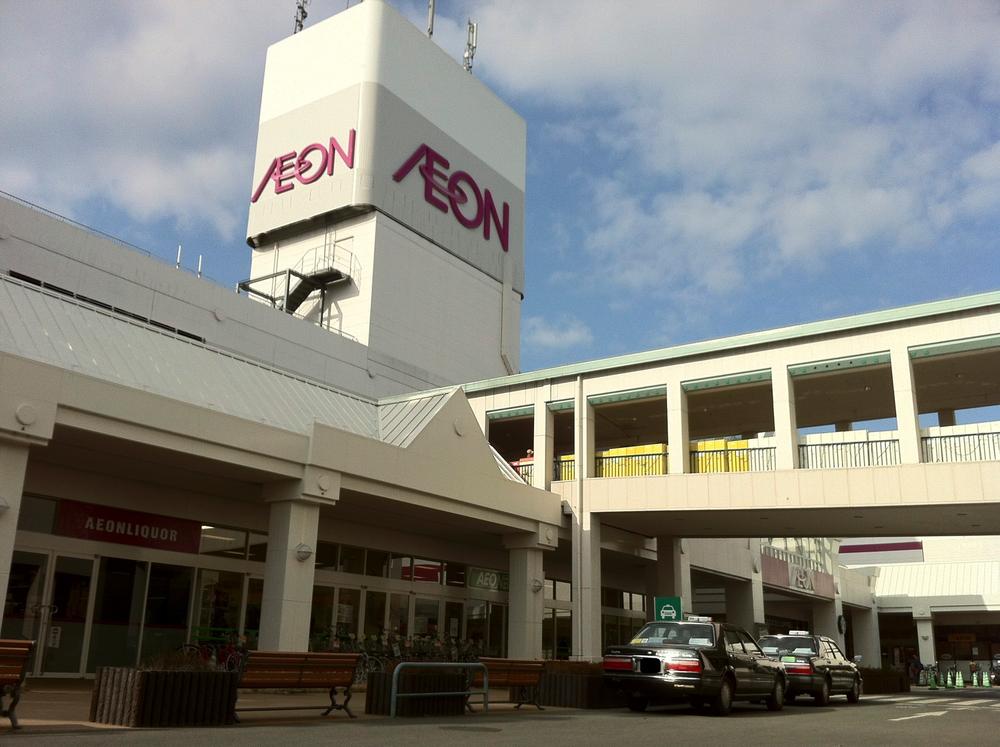 Taka-Q 1029m until the ion Hadano shop
タカキューイオン秦野店まで1029m
Other introspectionその他内観 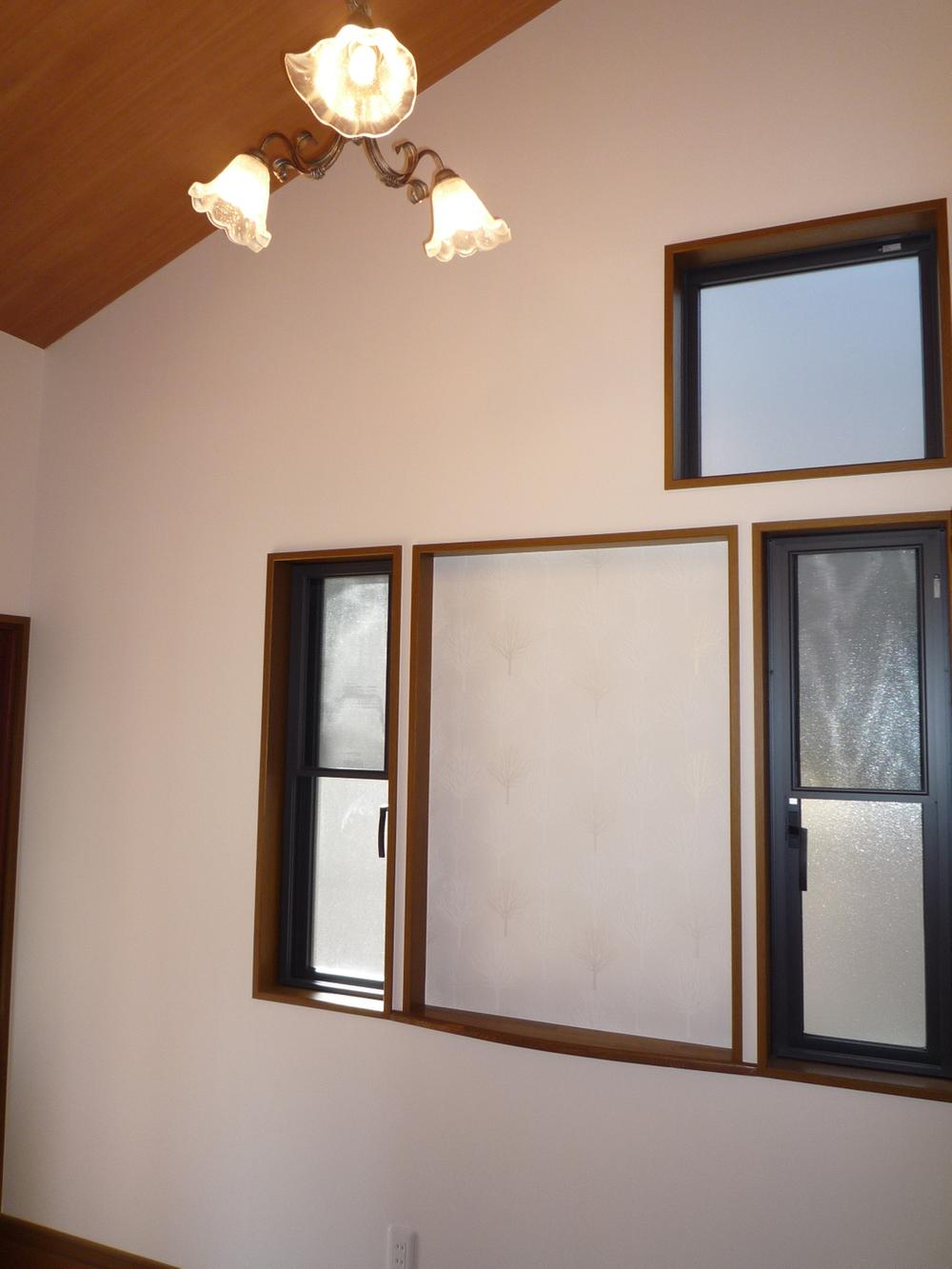 A feeling of opening hole
開放感のあるホール
View photos from the dwelling unit住戸からの眺望写真 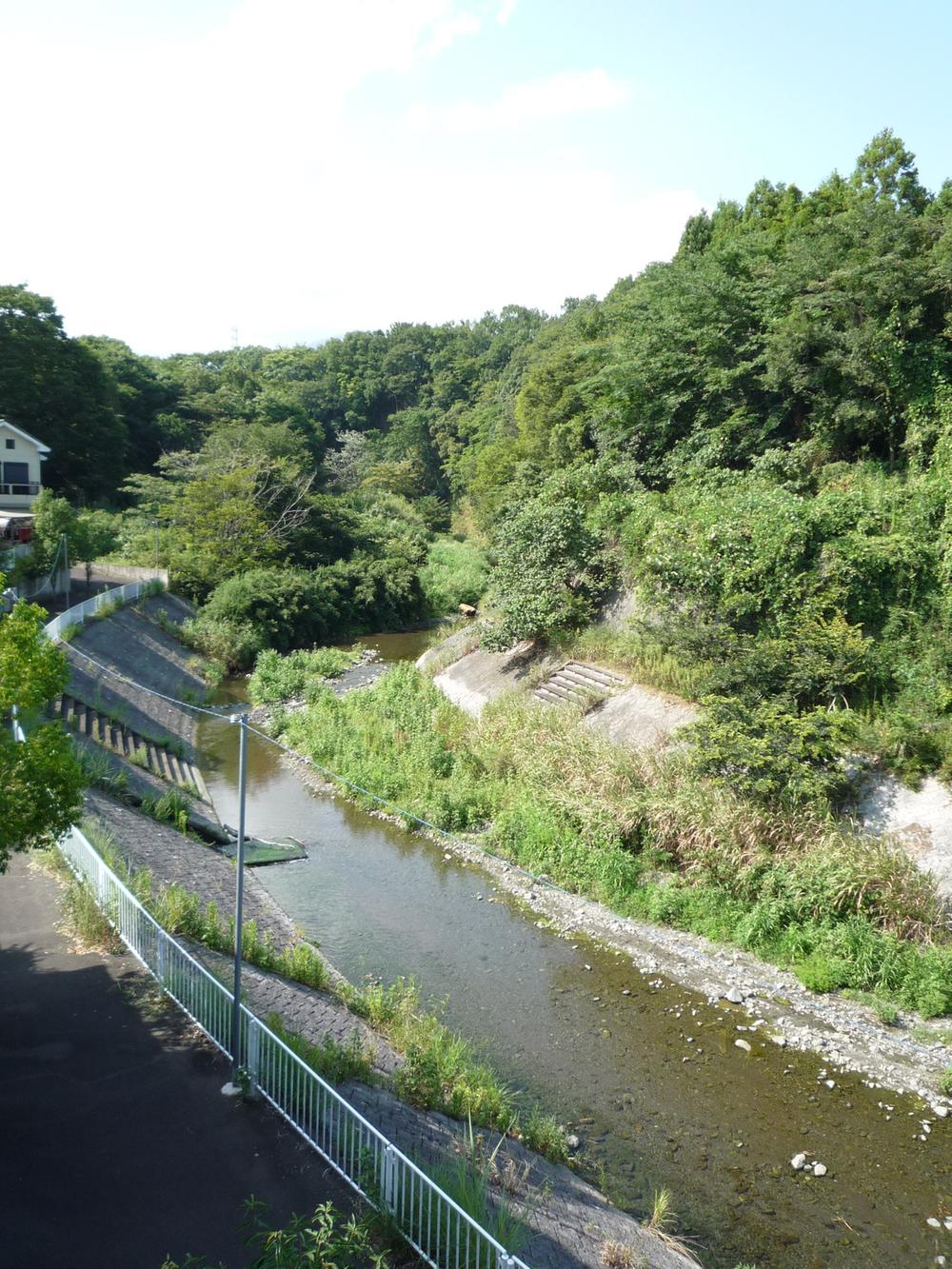 The view from the Japanese-style room
和室からの眺め
Otherその他 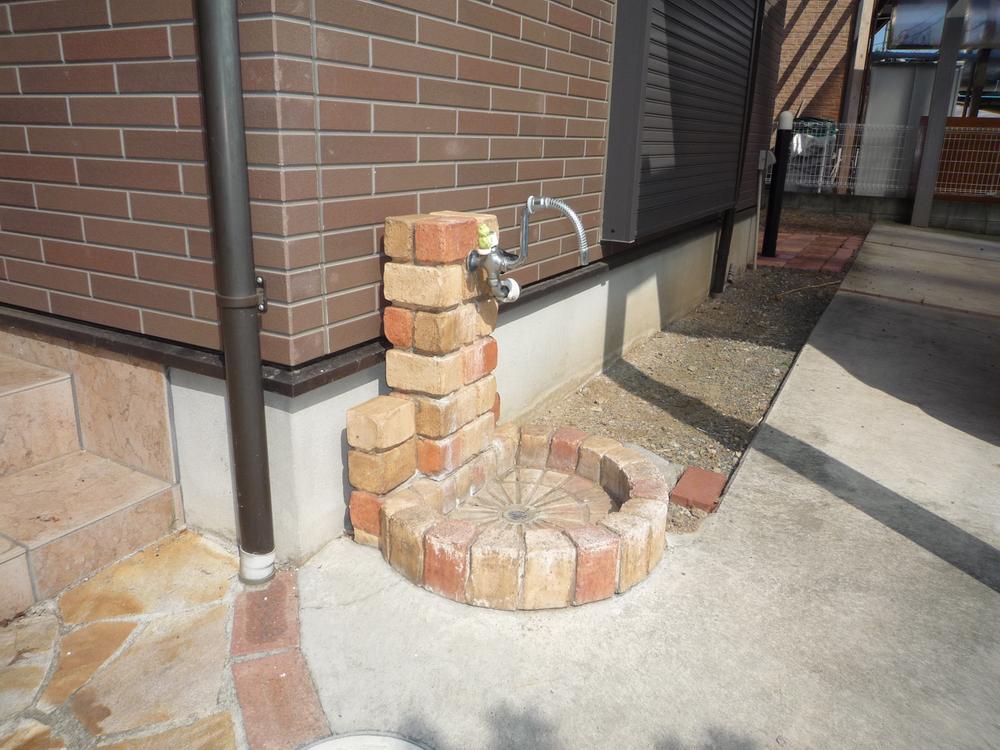 Cute outside faucet
可愛い外水栓
Livingリビング 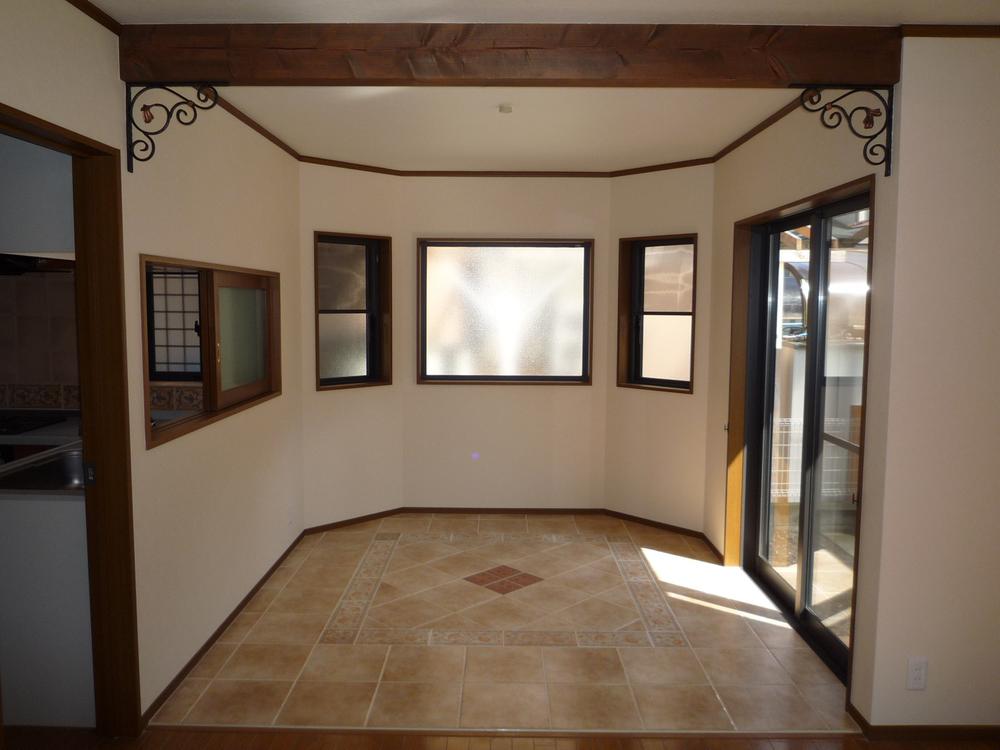 Tiled dining
タイル張りのダイニング
Wash basin, toilet洗面台・洗面所 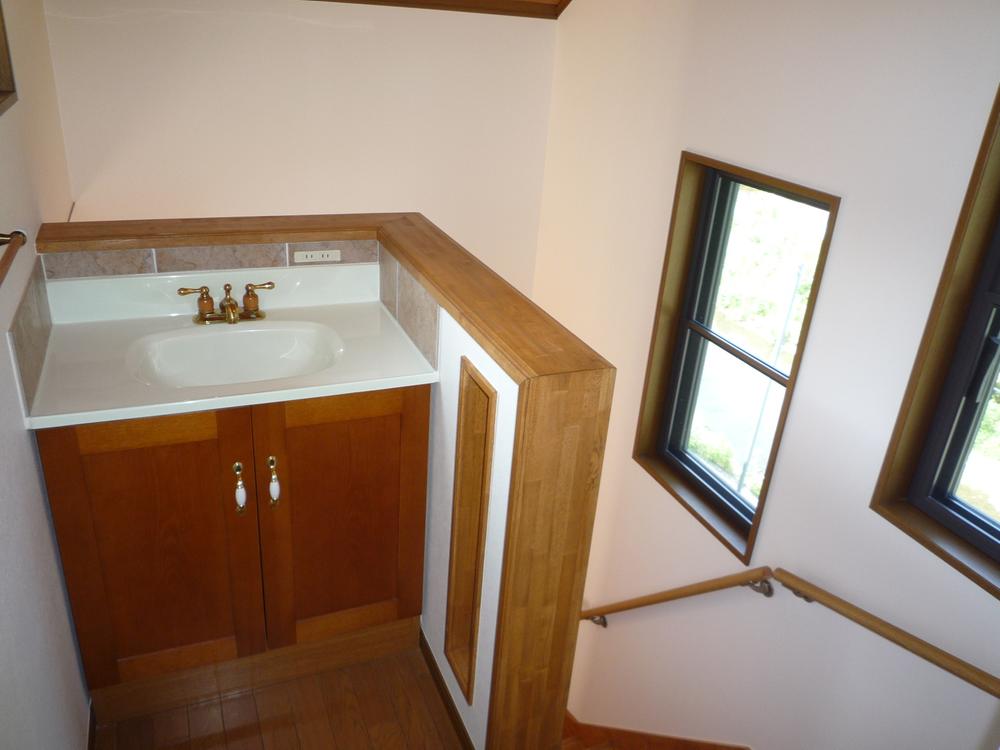 Wash basin have also on the second floor!
二階にも洗面台有!
Receipt収納 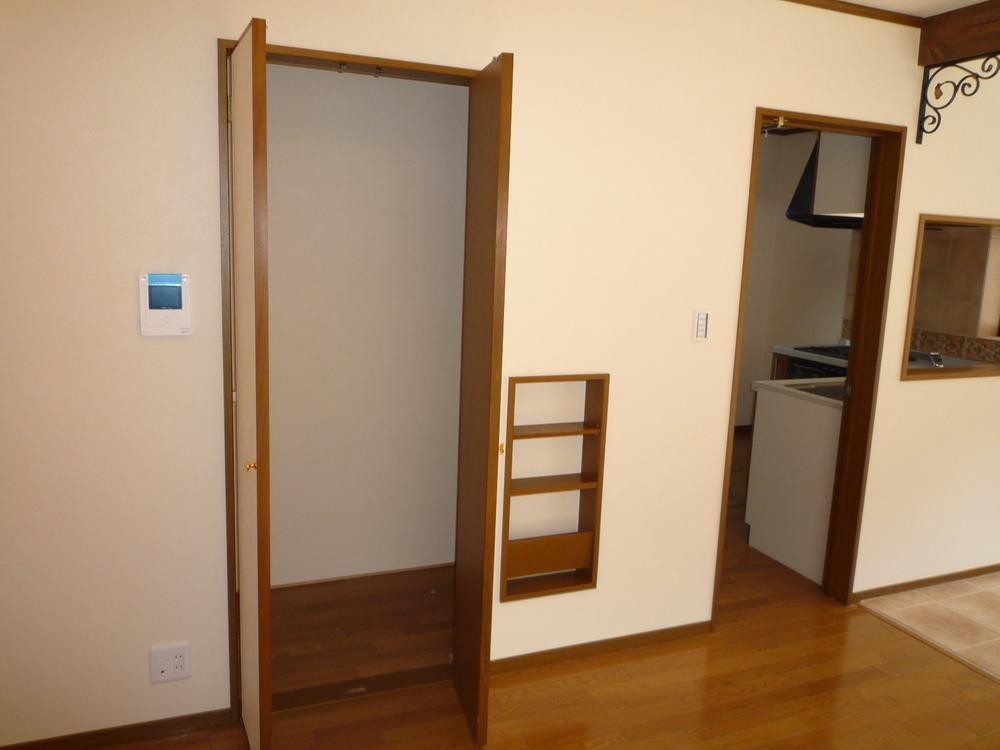 Compartment have in the living with a storage capacity!
リビングには収納力のある物入れ有!
Livingリビング 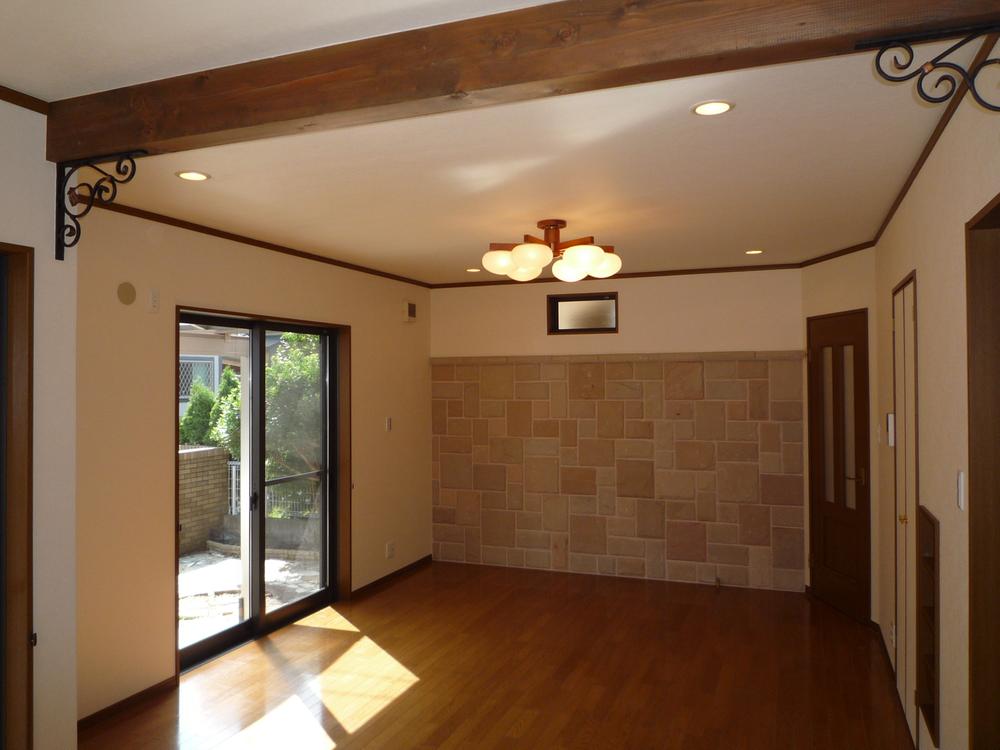 Living room with a beamed
梁のあるリビング
Location
| 





















