Used Homes » Kanto » Kanagawa Prefecture » Hadano
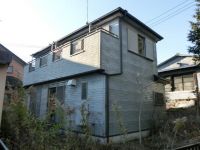 
| | Kanagawa Prefecture Hadano 神奈川県秦野市 |
| Odakyu Odawara Line "Shibusawa" bus 6 minutes Chimura stand entrance walk 4 minutes 小田急小田原線「渋沢」バス6分千村台入口歩4分 |
| unit bus, System kitchen, toilet, Wash basin, And new goods exchange! Currently under renovation ユニットバス、システムキッチン、トイレ、洗面台、新品交換します! 現在リフォーム中 |
Price 価格 | | 16.8 million yen 1680万円 | Floor plan 間取り | | 4LDK 4LDK | Units sold 販売戸数 | | 1 units 1戸 | Land area 土地面積 | | 180.26 sq m (registration) 180.26m2(登記) | Building area 建物面積 | | 85.92 sq m (registration) 85.92m2(登記) | Driveway burden-road 私道負担・道路 | | Nothing, West 4.7m width 無、西4.7m幅 | Completion date 完成時期(築年月) | | April 2002 2002年4月 | Address 住所 | | Kanagawa Prefecture Hadano Chimura 4 神奈川県秦野市千村4 | Traffic 交通 | | Odakyu Odawara Line "Shibusawa" bus 6 minutes Chimura stand entrance walk 4 minutes 小田急小田原線「渋沢」バス6分千村台入口歩4分
| Related links 関連リンク | | [Related Sites of this company] 【この会社の関連サイト】 | Contact お問い合せ先 | | TEL: 0800-809-8821 [Toll free] mobile phone ・ Also available from PHS
Caller ID is not notified
Please contact the "saw SUUMO (Sumo)"
If it does not lead, If the real estate company TEL:0800-809-8821【通話料無料】携帯電話・PHSからもご利用いただけます
発信者番号は通知されません
「SUUMO(スーモ)を見た」と問い合わせください
つながらない方、不動産会社の方は
| Building coverage, floor area ratio 建ぺい率・容積率 | | Fifty percent ・ Hundred percent 50%・100% | Time residents 入居時期 | | January 2014 2014年1月 | Land of the right form 土地の権利形態 | | Ownership 所有権 | Structure and method of construction 構造・工法 | | Wooden 2-story 木造2階建 | Renovation リフォーム | | January 2014 interior renovation will be completed (kitchen ・ bathroom ・ toilet ・ wall ・ Toilet toilet seat exchange other), Exterior renovation scheduled to be completed in January 2014 (outer wall high-pressure washing other) 2014年1月内装リフォーム完了予定(キッチン・浴室・トイレ・壁・トイレ便座交換 他)、2014年1月外装リフォーム完了予定(外壁高圧洗浄 他) | Use district 用途地域 | | One low-rise 1種低層 | Overview and notices その他概要・特記事項 | | Facilities: Public Water Supply, Centralized septic tank, Parking: car space 設備:公営水道、集中浄化槽、駐車場:カースペース | Company profile 会社概要 | | <Seller> Minister of Land, Infrastructure and Transport (4) No. 005475 (Ltd.) Kachitasu Atsugi shop Yubinbango243-0023 Atsugi City, Kanagawa Prefecture Toda character off the coast 219-2 <売主>国土交通大臣(4)第005475号(株)カチタス厚木店〒243-0023 神奈川県厚木市戸田字沖219-2 |
Local appearance photo現地外観写真 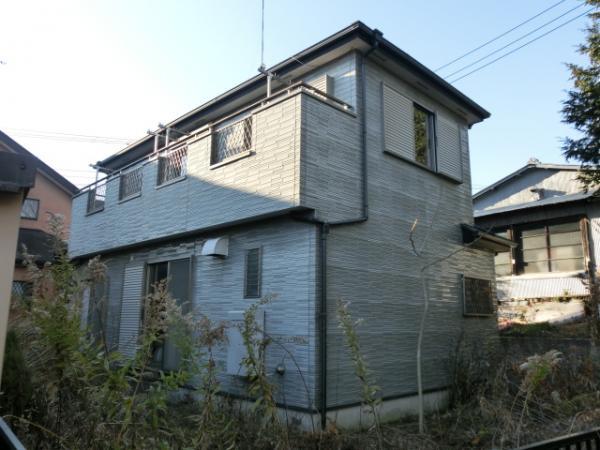 Building exterior photo
建物外観写真
Entrance玄関 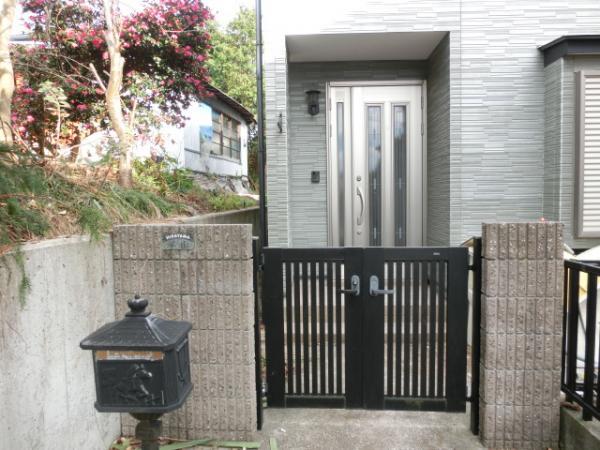 In the entrance part renovation
玄関部分 リフォーム中
Floor plan間取り図 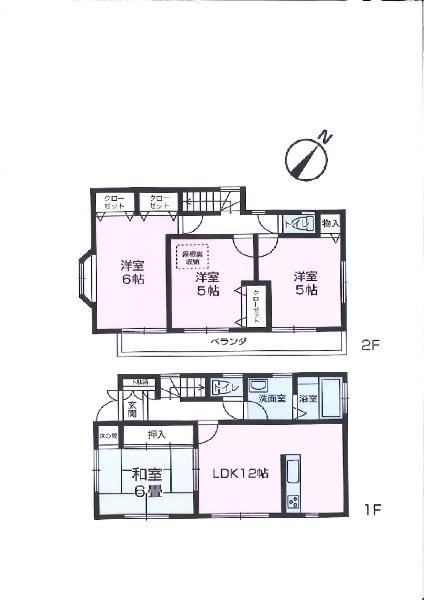 16.8 million yen, 4LDK, Land area 180.26 sq m , Is a floor plan of the building area 85.92 sq m 4LDK. All rooms Cross Chokawa, lighting equipment ・ Fire alarm ・ Place the curtain rail. Renovation after it finishes the bling in the house cleaning.
1680万円、4LDK、土地面積180.26m2、建物面積85.92m2 4LDKの間取りです。全室クロス張替、照明器具・火災警報器・カーテンレールを設置します。リフォーム後はハウスクリーニングでピッカピカに仕上げます。
Livingリビング 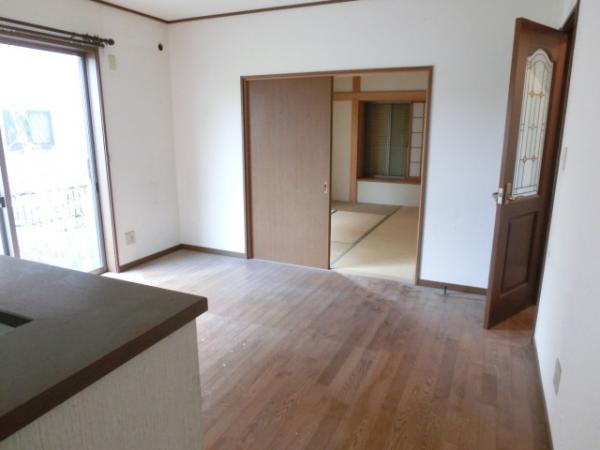 Living dining renovation in
リビングダイニング リフォーム中
Bathroom浴室 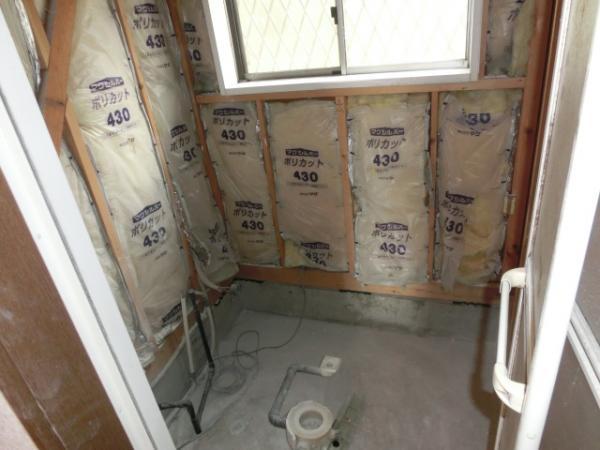 Bath, Because we would like you to comfortably start a life to our customers, Swaps on unit bus of new. Spacious one tsubo type. You can also sitz bath. (Unit is a renovation in the photograph before the bus installation)
お風呂は、お客様に気持ちよく生活をスタートして頂きたいので、新品のユニットバスに入れ替えます。一坪タイプで広々です。半身浴もできます。(ユニットバス設置前のリフォーム中写真です)
Non-living roomリビング以外の居室 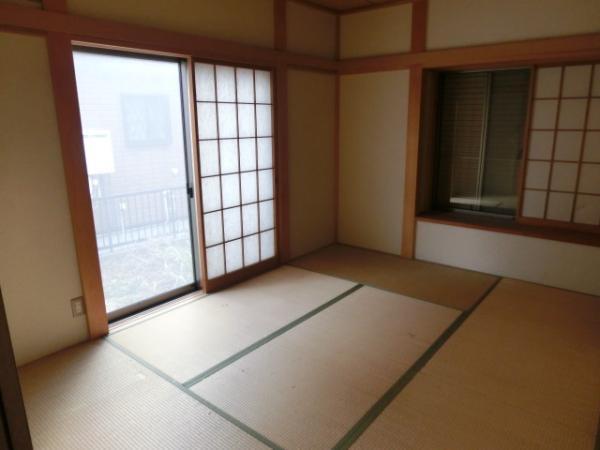 The first floor Japanese-style room. And clean renovation. (It is a photograph in the renovation than Japanese-style LD)
1階和室です。清潔にリフォームします。(和室LDより リフォーム中の写真です)
Entrance玄関 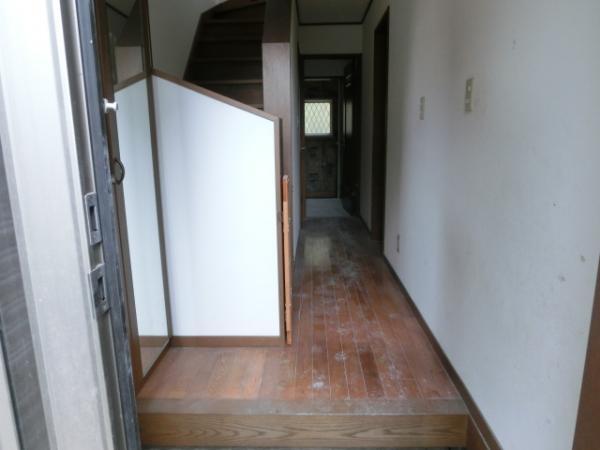 In the corridor renovation from the front door
玄関から廊下 リフォーム中
Toiletトイレ 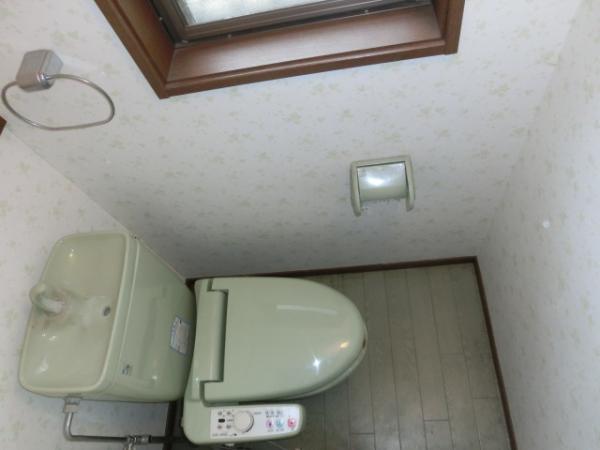 Toilets are located on the first floor and the second floor. Toilet bowl ・ Toilet seat will be replaced with a new one. You can clean use it in the shower toilet (renovation is before photo)
トイレは1階と2階にあります。便器・便座は新品に交換します。シャワートイレで清潔にお使い頂けます(リフォーム前の写真です)
Kindergarten ・ Nursery幼稚園・保育園 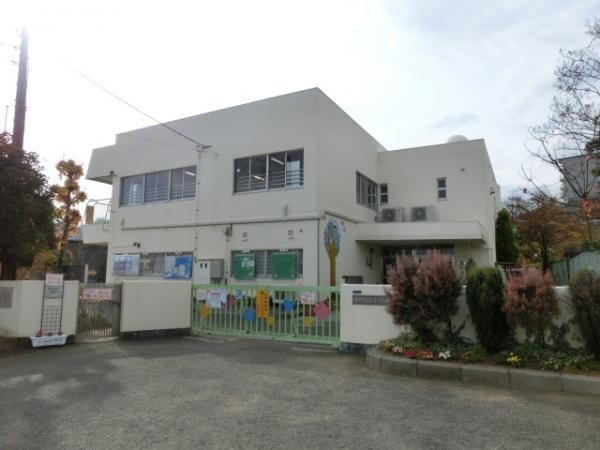 kindergarten ・ 900m to nursery school Shibusawa kindergarten
幼稚園・保育園まで900m しぶさわ幼稚園
Other introspectionその他内観 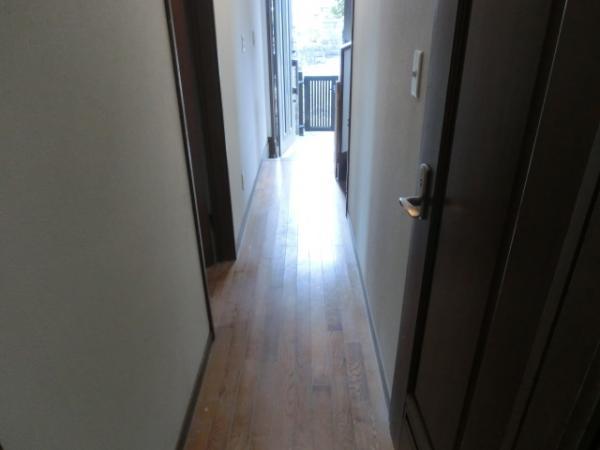 2 Kairoka reform in
2階廊下 リフォーム中
Livingリビング 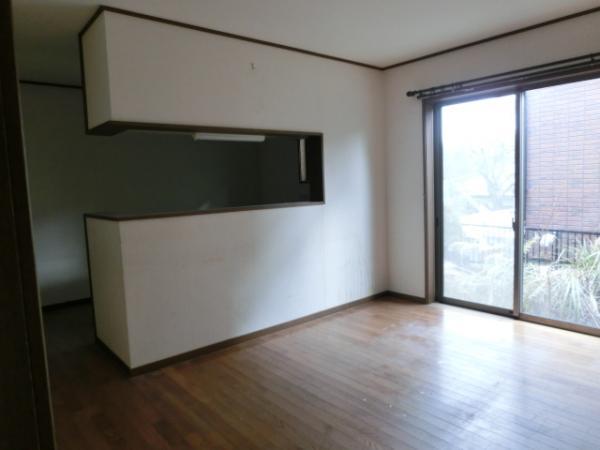 Is a living room conversation bouncing with family at the counter kitchen (LD is a photograph in the kitchen direction reform)
カウンターキッチンでご家族との会話も弾むリビングです(LDキッチン方向 リフォーム中の写真です)
Non-living roomリビング以外の居室 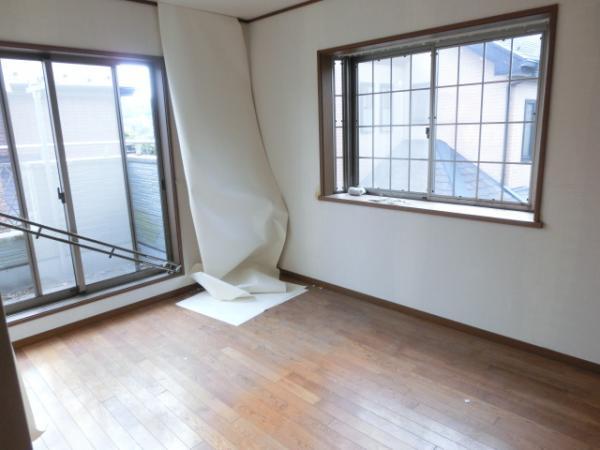 2 Kaiyoshitsu (1) window direction renovation in
2階洋室(1)窓方向 リフォーム中
Toiletトイレ 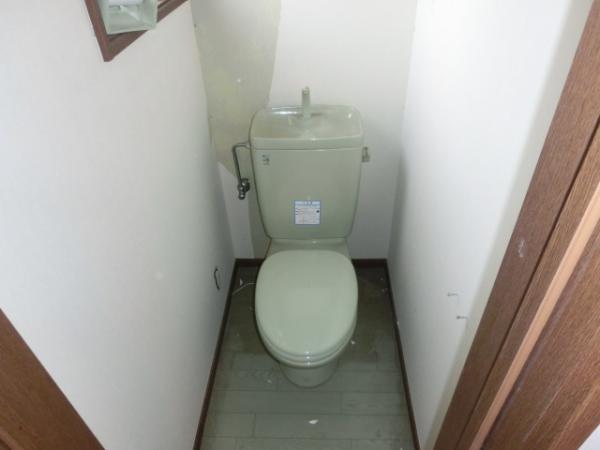 Because on the first floor and the second floor there is a toilet, Morning of trouble is also eliminated (second floor is a toilet renovation before photos)
1階と2階にトイレがあるので、朝のトラブルも解消です(2階トイレリフォーム前の写真です)
Primary school小学校 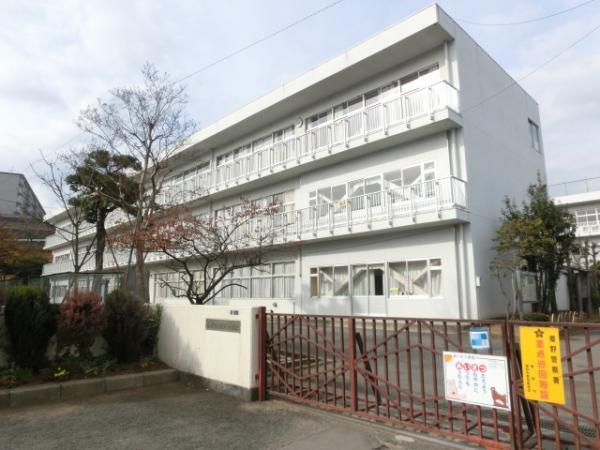 Up to elementary school 720m Shibusawa elementary school
小学校まで720m 渋沢小学校
Non-living roomリビング以外の居室 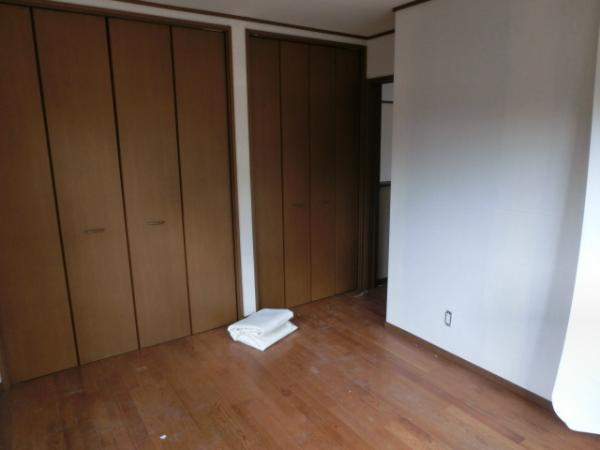 2 Kaiyoshitsu (1) in the closet direction renovation
2階洋室(1)クロゼット方向 リフォーム中
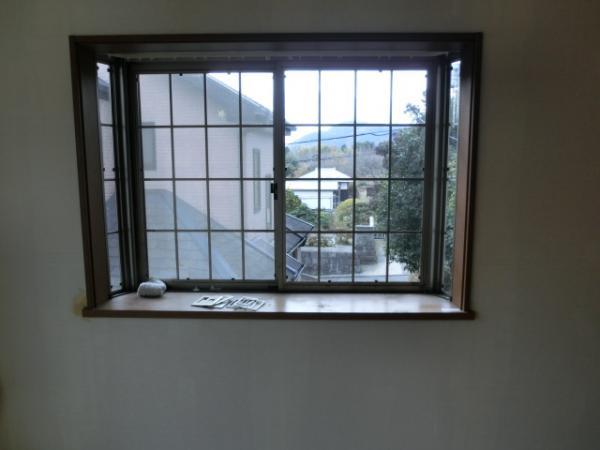 2 Kaiyoshitsu (1) in the bay window renovation
2階洋室(1)出窓 リフォーム中
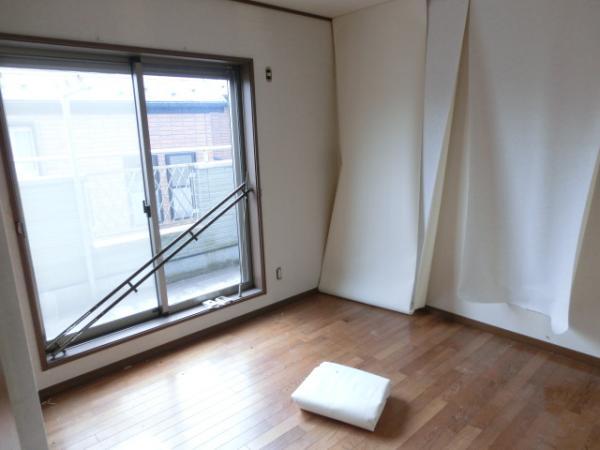 2 Kaiyoshitsu (2) reform in
2階洋室(2) リフォーム中
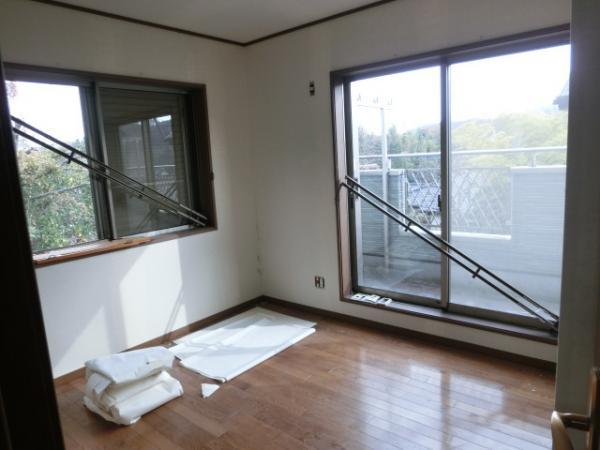 2 Kaiyoshitsu (3) window direction renovation in
2階洋室(3) 窓方向 リフォーム中
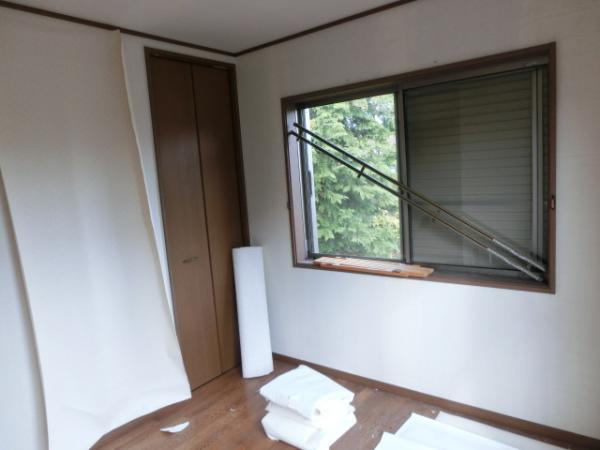 2 Kaiyoshitsu (3) in the closet direction renovation
2階洋室(3)クロゼット方向 リフォーム中
Location
| 



















