Used Homes » Kanto » Kanagawa Prefecture » Hiratsuka
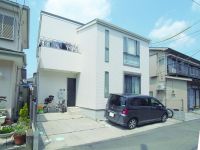 
| | Hiratsuka, Kanagawa Prefecture 神奈川県平塚市 |
| JR Tokaido Line "Hiratsuka" bus 7 minutes Hanamizu Koenmae step 3 minutes JR東海道本線「平塚」バス7分花水公園前歩3分 |
| It was price change! Heisei 20 years Built in stylish custom home (can be changed to 2SLDK → 3SLDK) Because the south road sunny! There are two cars car space !! 価格変更しました! 平成20年築のオシャレな注文住宅です(2SLDK→3SLDKに変更可能) 南道路なので日当たり良好! カースペース2台分あります!! |
| Parking two Allowed, Super close, Facing south, System kitchen, Yang per good, All room storage, Flat to the station, Siemens south road, A quiet residential area, LDK15 tatami mats or more, Starting station, Shaping land, Face-to-face kitchen, Bathroom 1 tsubo or more, 2-story, South balcony, Zenshitsuminami direction, Nantei, Ventilation good, All living room flooring, Walk-in closet, Living stairs, City gas, All rooms are two-sided lighting, Flat terrain 駐車2台可、スーパーが近い、南向き、システムキッチン、陽当り良好、全居室収納、駅まで平坦、南側道路面す、閑静な住宅地、LDK15畳以上、始発駅、整形地、対面式キッチン、浴室1坪以上、2階建、南面バルコニー、全室南向き、南庭、通風良好、全居室フローリング、ウォークインクロゼット、リビング階段、都市ガス、全室2面採光、平坦地 |
Features pickup 特徴ピックアップ | | Parking two Allowed / Super close / Facing south / System kitchen / Yang per good / All room storage / Flat to the station / Siemens south road / A quiet residential area / LDK15 tatami mats or more / Starting station / Shaping land / Face-to-face kitchen / Bathroom 1 tsubo or more / 2-story / South balcony / Zenshitsuminami direction / Nantei / Ventilation good / All living room flooring / Walk-in closet / Living stairs / City gas / All rooms are two-sided lighting / Flat terrain 駐車2台可 /スーパーが近い /南向き /システムキッチン /陽当り良好 /全居室収納 /駅まで平坦 /南側道路面す /閑静な住宅地 /LDK15畳以上 /始発駅 /整形地 /対面式キッチン /浴室1坪以上 /2階建 /南面バルコニー /全室南向き /南庭 /通風良好 /全居室フローリング /ウォークインクロゼット /リビング階段 /都市ガス /全室2面採光 /平坦地 | Price 価格 | | 27,800,000 yen 2780万円 | Floor plan 間取り | | 2LDK + S (storeroom) 2LDK+S(納戸) | Units sold 販売戸数 | | 1 units 1戸 | Land area 土地面積 | | 82.66 sq m 82.66m2 | Building area 建物面積 | | 81.98 sq m 81.98m2 | Driveway burden-road 私道負担・道路 | | Nothing, South 4m width (contact the road width 8.4m) 無、南4m幅(接道幅8.4m) | Completion date 完成時期(築年月) | | April 2008 2008年4月 | Address 住所 | | Hiratsuka, Kanagawa Prefecture Hanamizudai 神奈川県平塚市花水台 | Traffic 交通 | | JR Tokaido Line "Hiratsuka" bus 7 minutes Hanamizu Koenmae step 3 minutes JR東海道本線「平塚」バス7分花水公園前歩3分
| Related links 関連リンク | | [Related Sites of this company] 【この会社の関連サイト】 | Person in charge 担当者より | | Person in charge of real-estate and building Ono sage Age: 30 Daigyokai Experience: 10 years unpublished ・ There is confidence in the latest listing! !! We will introduce a property that matches your desired conditions in the information capabilities that utilize the local network Please contact us first 担当者宅建小野 賢人年齢:30代業界経験:10年未公開・最新物件に自信があります!地元のネットワークを活かした情報力でご希望条件にマッチする物件をご紹介させて頂きます!! まずはお問い合わせください | Contact お問い合せ先 | | TEL: 0120-779620 [Toll free] Please contact the "saw SUUMO (Sumo)" TEL:0120-779620【通話料無料】「SUUMO(スーモ)を見た」と問い合わせください | Building coverage, floor area ratio 建ぺい率・容積率 | | 60% ・ Hundred percent 60%・100% | Time residents 入居時期 | | Consultation 相談 | Land of the right form 土地の権利形態 | | Ownership 所有権 | Structure and method of construction 構造・工法 | | Wooden 2-story 木造2階建 | Use district 用途地域 | | One low-rise 1種低層 | Overview and notices その他概要・特記事項 | | Contact: Ono sage, Facilities: Public Water Supply, This sewage, City gas, Parking: car space 担当者:小野 賢人、設備:公営水道、本下水、都市ガス、駐車場:カースペース | Company profile 会社概要 | | <Mediation> Kanagawa Governor (2) No. 026309 (Ltd.) clip Yubinbango254-0822 Hiratsuka, Kanagawa Prefecture Sumiredaira 19-1 <仲介>神奈川県知事(2)第026309号(株)クリップ〒254-0822 神奈川県平塚市菫平19-1 |
Local appearance photo現地外観写真 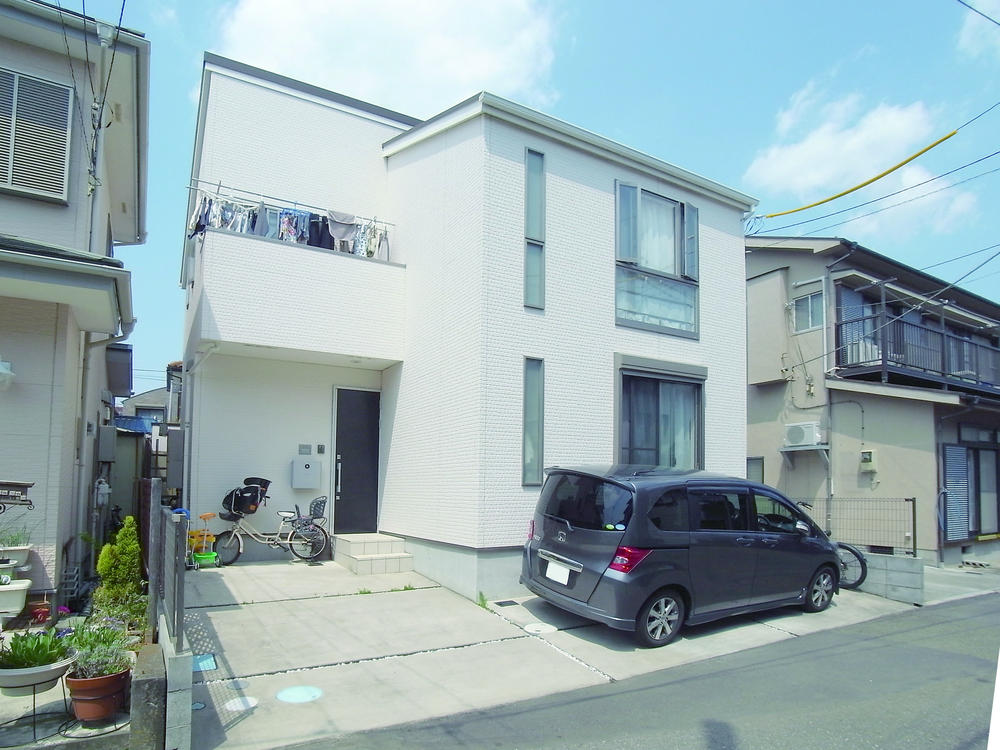 Because the south road per day is a good car space There are two cars.
南道路なので日当たり良好ですカースペースは2台分あります。
Floor plan間取り図 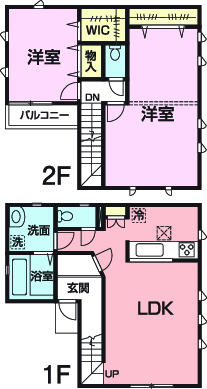 27,800,000 yen, 2LDK + S (storeroom), Land area 82.66 sq m , Building area 81.98 sq m 2LDK + S → 3LDK + floor plan can be changed to S! Commitment order architecture !!
2780万円、2LDK+S(納戸)、土地面積82.66m2、建物面積81.98m2 2LDK+S→3LDK+Sに間取り変更可能です! こだわりの注文建築!!
Kitchenキッチン 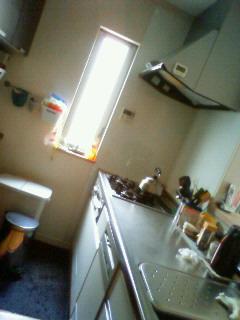 Kitchen has adopted the face-to-face ☆
キッチンは対面式を採用しています☆
Livingリビング 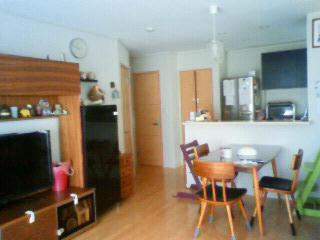 LDK is the size of a room
LDKはゆとりある広さです
Bathroom浴室 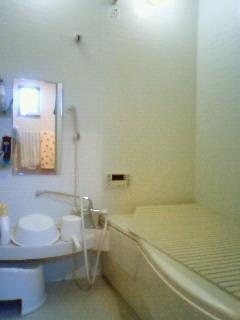 Unit bus of 1 pyeong type, You relax comfortably.
1坪タイプのユニットバスは、ゆったりと寛げます。
Non-living roomリビング以外の居室 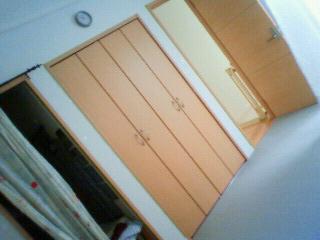 There is a walking closet in the living room!
居室にウォーキングクローゼットがあります!
Supermarketスーパー 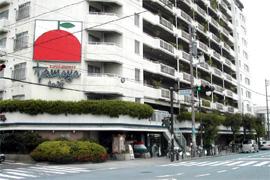 359m to the supermarket once in a while and Nijigahama shop
スーパーマーケットたまや虹ケ浜店まで359m
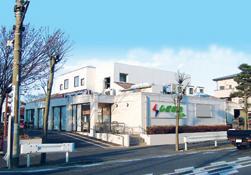 719m until Shimamura store violet flat shop
しまむらストアーすみれ平店まで719m
Junior high school中学校 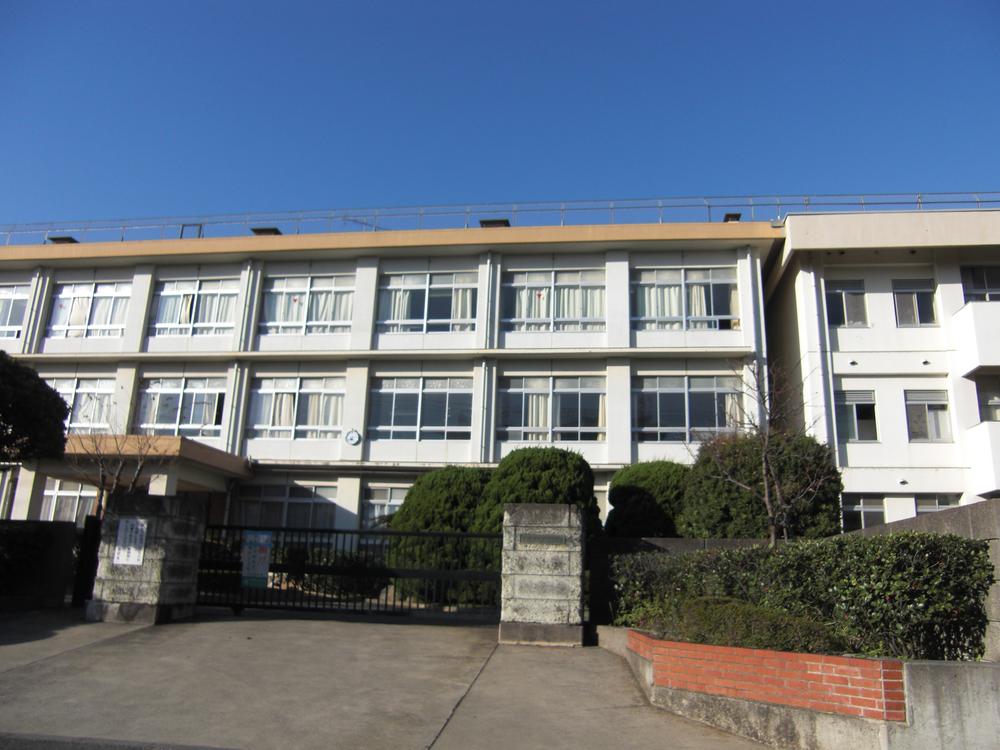 888m until Hiratsuka Tachihama dake junior high school
平塚市立浜岳中学校まで888m
Primary school小学校 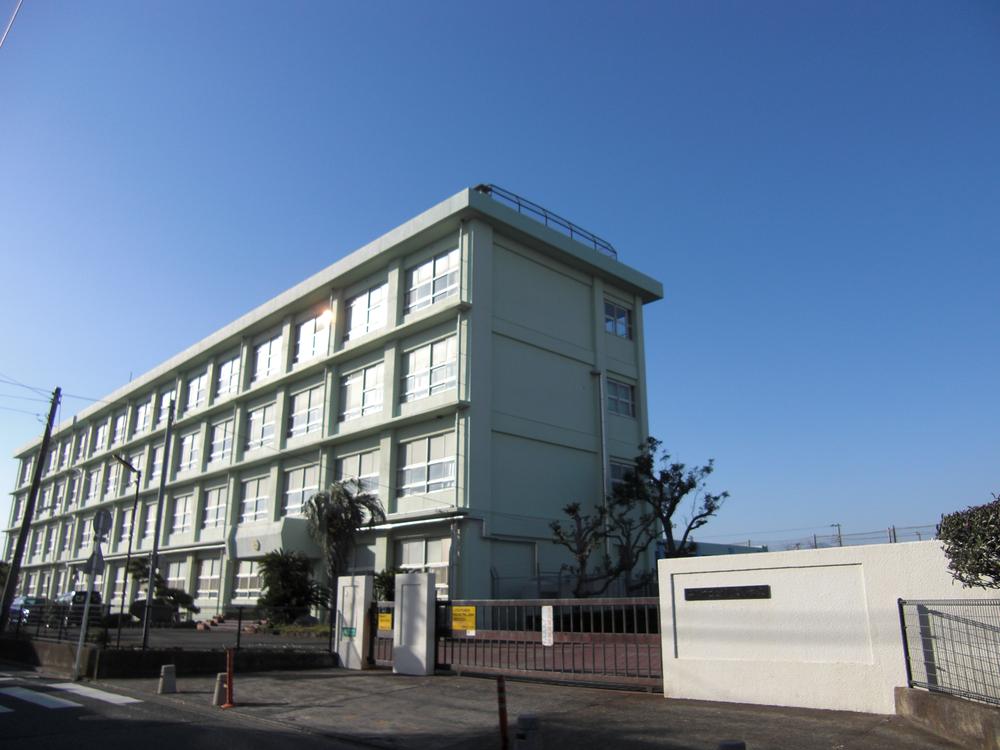 188m until Hiratsuka Municipal Pink Elementary School
平塚市立なでしこ小学校まで188m
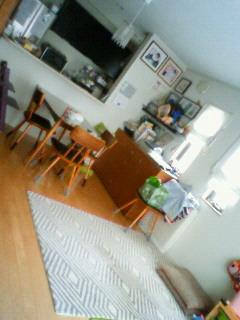 Living
リビング
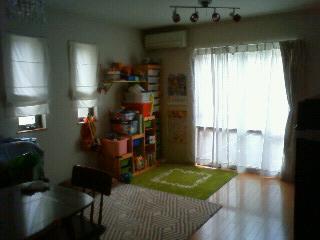 Living
リビング
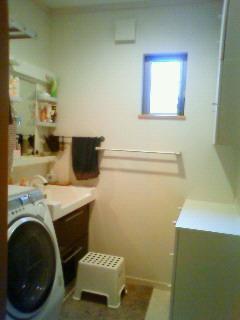 Wash basin, toilet
洗面台・洗面所
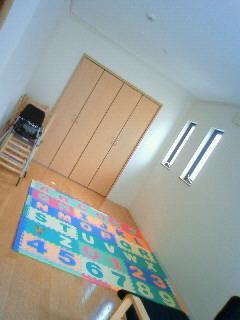 Non-living room
リビング以外の居室
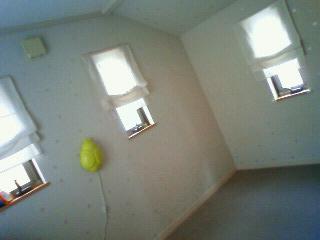 Non-living room
リビング以外の居室
Location
|
















