Used Homes » Kanto » Kanagawa Prefecture » Hiratsuka
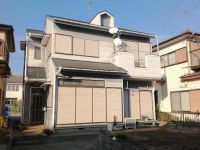 
| | Hiratsuka, Kanagawa Prefecture 神奈川県平塚市 |
| JR Tokaido Line "Hiratsuka" bus 11 minutes Shonan vehicle inspection field before walking 12 minutes JR東海道本線「平塚」バス11分湘南車検場前歩12分 |
| A quiet residential area. Day facing the south side of the road is good. The building is beautiful to your. Come please visit. 閑静な住宅街。南側道路に面し日当り良好です。建物きれいにお使いです。是非ご覧ください。 |
| For day it is good on the south side road. Toyoda to elementary school is about 540m (7-minute walk). 南側道路の為日当り良好です。豊田小学校までは約540m(徒歩7分)です。 |
Features pickup 特徴ピックアップ | | Facing south / Yang per good / Siemens south road / A quiet residential area / Japanese-style room / Shaping land / 2-story / Zenshitsuminami direction / Nantei / The window in the bathroom / All room 6 tatami mats or more 南向き /陽当り良好 /南側道路面す /閑静な住宅地 /和室 /整形地 /2階建 /全室南向き /南庭 /浴室に窓 /全居室6畳以上 | Price 価格 | | 17.4 million yen 1740万円 | Floor plan 間取り | | 3DK 3DK | Units sold 販売戸数 | | 1 units 1戸 | Total units 総戸数 | | 1 units 1戸 | Land area 土地面積 | | 121.02 sq m (registration) 121.02m2(登記) | Building area 建物面積 | | 82.24 sq m (registration) 82.24m2(登記) | Driveway burden-road 私道負担・道路 | | Share interests 166 sq m × (1 / 5), South 4.5m width (contact the road width 8.7m) 共有持分166m2×(1/5)、南4.5m幅(接道幅8.7m) | Completion date 完成時期(築年月) | | November 1985 1985年11月 | Address 住所 | | Hiratsuka, Kanagawa Prefecture Minamitoyoda 神奈川県平塚市南豊田 | Traffic 交通 | | JR Tokaido Line "Hiratsuka" bus 11 minutes Shonan vehicle inspection field before walking 12 minutes
JR Tokaido Line "Hiratsuka" bus 14 minutes Toyodahongo Station walk 13 minutes JR東海道本線「平塚」バス11分湘南車検場前歩12分
JR東海道本線「平塚」バス14分豊田本郷駅歩13分
| Related links 関連リンク | | [Related Sites of this company] 【この会社の関連サイト】 | Contact お問い合せ先 | | TEL: 0800-603-1213 [Toll free] mobile phone ・ Also available from PHS
Caller ID is not notified
Please contact the "saw SUUMO (Sumo)"
If it does not lead, If the real estate company TEL:0800-603-1213【通話料無料】携帯電話・PHSからもご利用いただけます
発信者番号は通知されません
「SUUMO(スーモ)を見た」と問い合わせください
つながらない方、不動産会社の方は
| Building coverage, floor area ratio 建ぺい率・容積率 | | 60% ・ 180% 60%・180% | Time residents 入居時期 | | Consultation 相談 | Land of the right form 土地の権利形態 | | Ownership 所有権 | Structure and method of construction 構造・工法 | | Wooden 2-story 木造2階建 | Use district 用途地域 | | One middle and high 1種中高 | Other limitations その他制限事項 | | Height district, Quasi-fire zones, No.40 Uenodai adjacent to the ruins Building defect liability disclaimer 高度地区、準防火地域、No.40上の台遺跡に隣接 建物瑕疵担保責任免責 | Overview and notices その他概要・特記事項 | | Facilities: private water, This sewage, Individual LPG, Parking: car space 設備:私設水道、本下水、個別LPG、駐車場:カースペース | Company profile 会社概要 | | <Mediation> Governor of Kanagawa Prefecture (12) No. 007627 (Ltd.) Sekiya Yubinbango254-0075 Nakahara Hiratsuka, Kanagawa Prefecture 1-17-1 <仲介>神奈川県知事(12)第007627号(株)大雄〒254-0075 神奈川県平塚市中原1-17-1 |
Local appearance photo現地外観写真 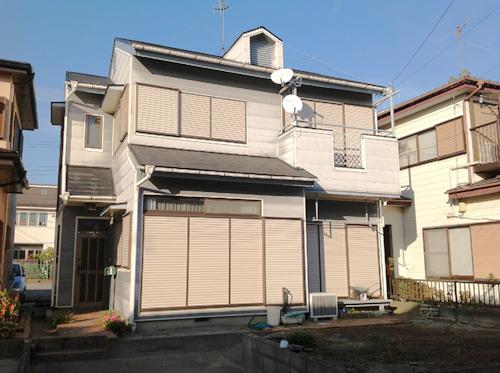 Per day it is good in the south road. (November 2012) shooting
南側道路で日当り良好です。(2012年11月)撮影
Kitchenキッチン 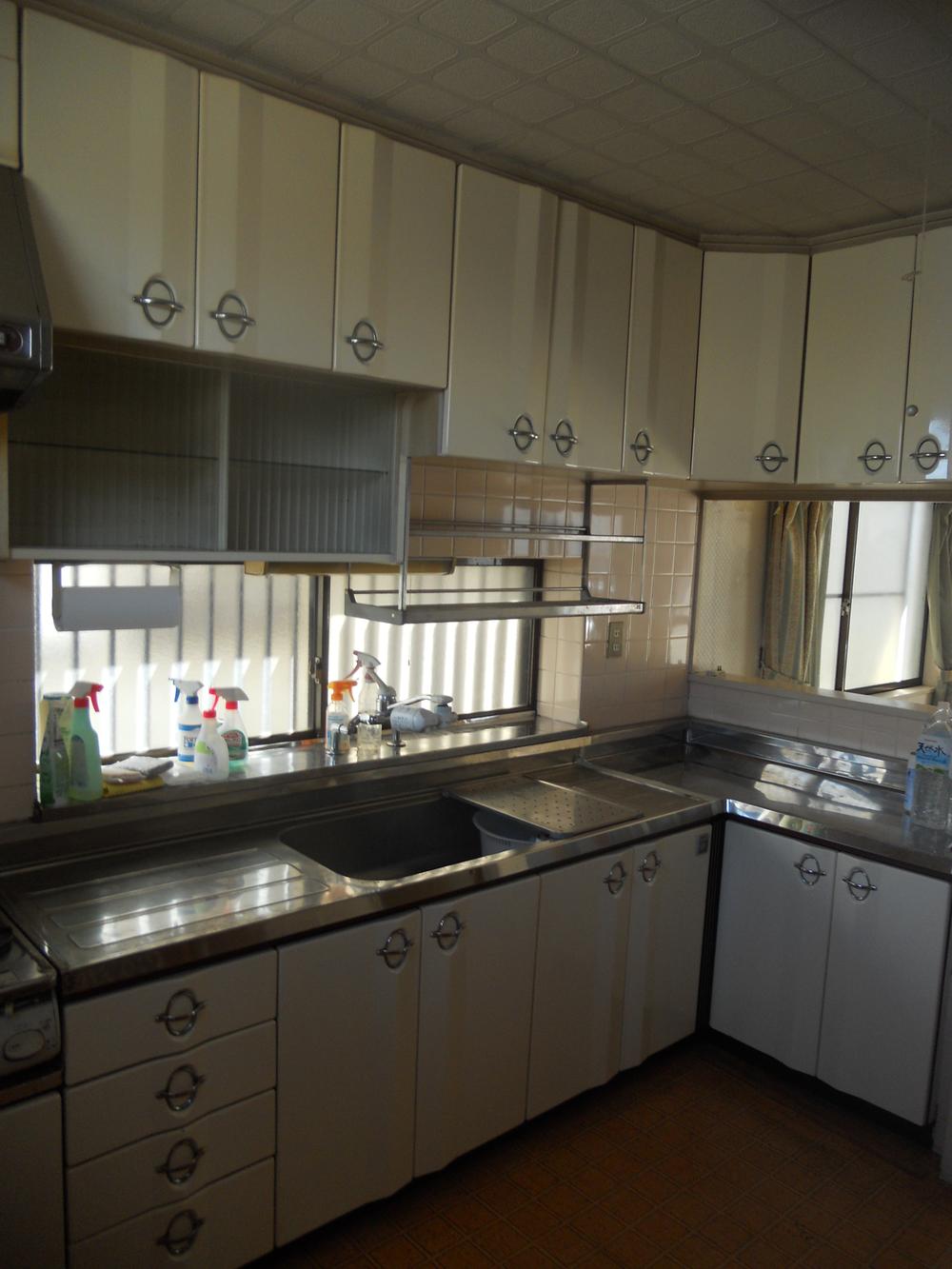 Indoor (September 2013) Shooting
室内(2013年9月)撮影
Floor plan間取り図 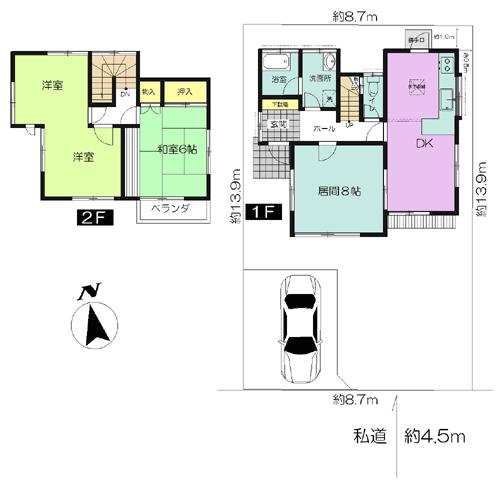 17.4 million yen, 3DK, Land area 121.02 sq m , Building area 82.24 sq m
1740万円、3DK、土地面積121.02m2、建物面積82.24m2
Local appearance photo現地外観写真 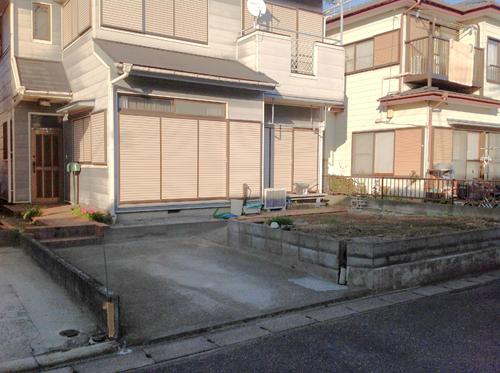 There is parking space in front of the entrance. (November 2012) shooting
玄関前に駐車スペースあり。(2012年11月)撮影
Livingリビング 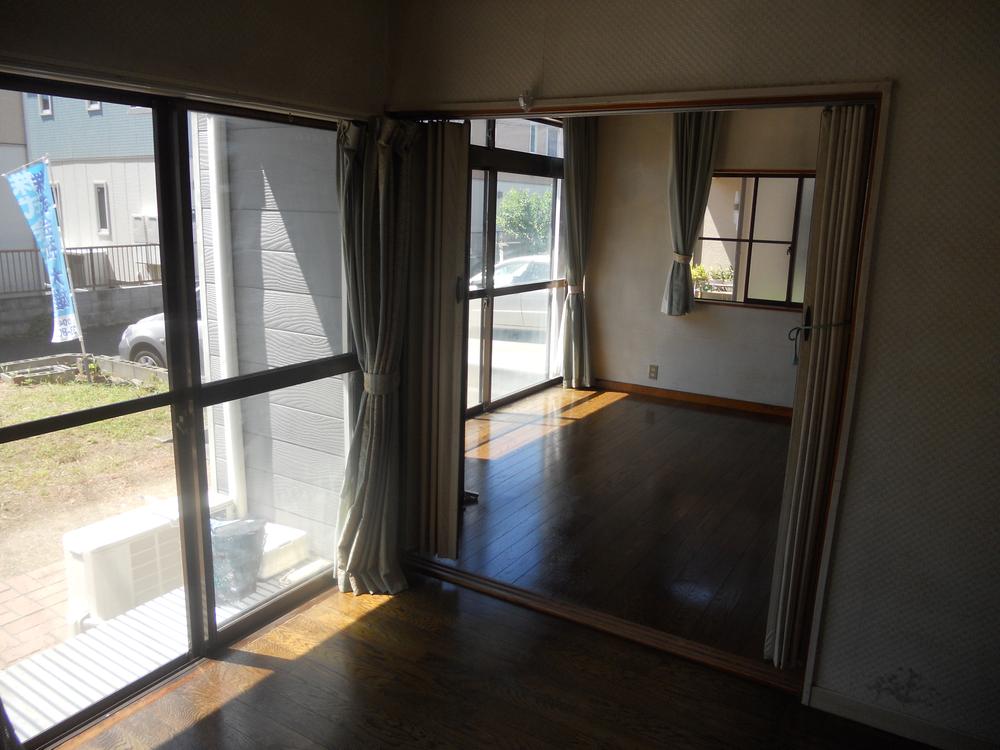 Indoor (September 2013) Shooting
室内(2013年9月)撮影
Bathroom浴室 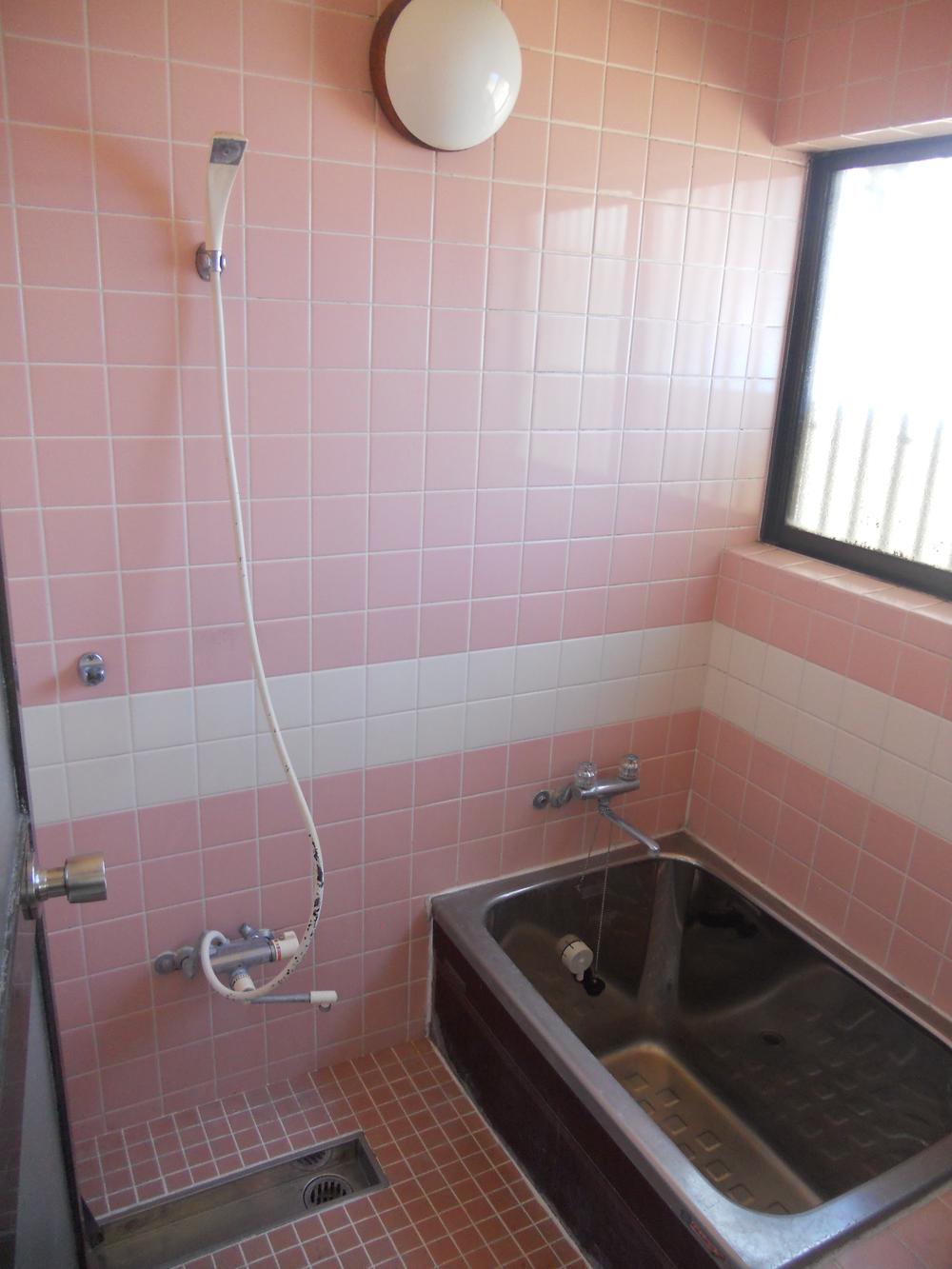 Indoor (September 2013) Shooting
室内(2013年9月)撮影
Non-living roomリビング以外の居室 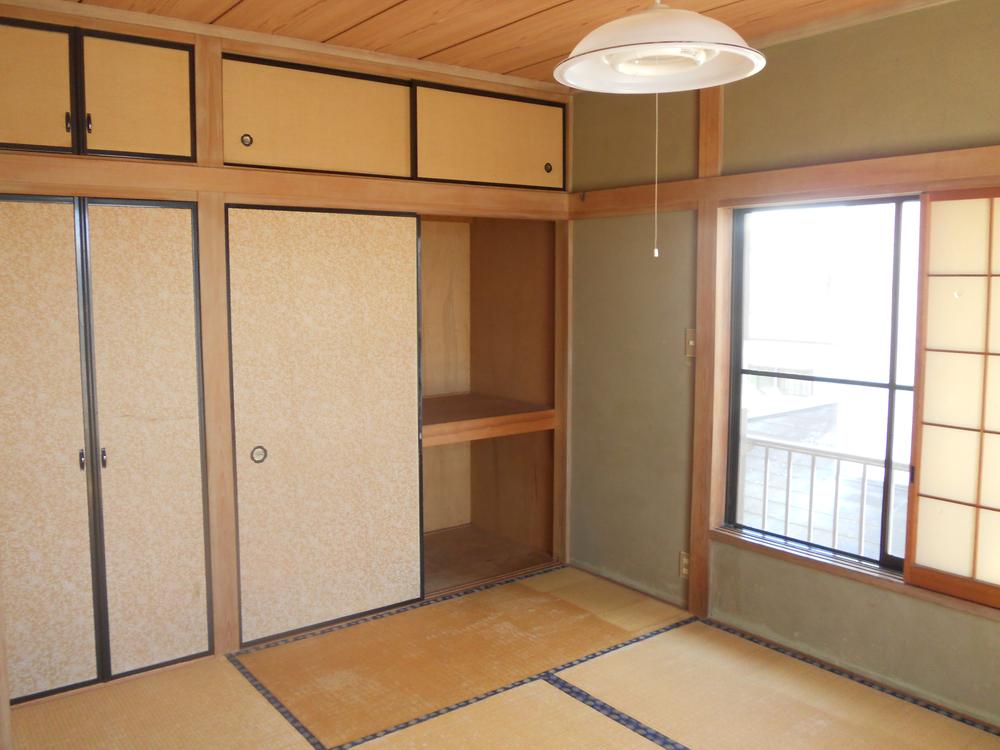 Indoor (September 2013) Shooting
室内(2013年9月)撮影
Local photos, including front road前面道路含む現地写真 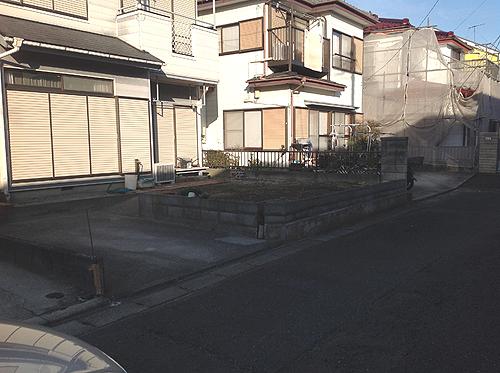 Local (11 May 2012) shooting
現地(2012年11月)撮影
Primary school小学校 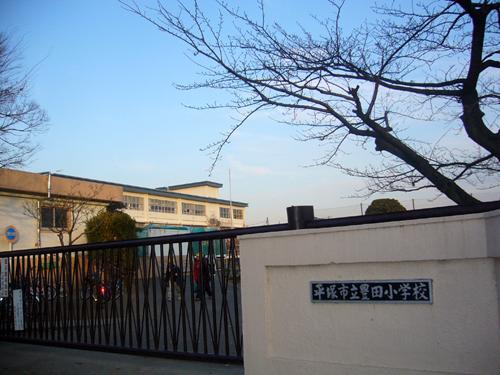 540m until Toyoda Elementary School
豊田小学校まで540m
Junior high school中学校 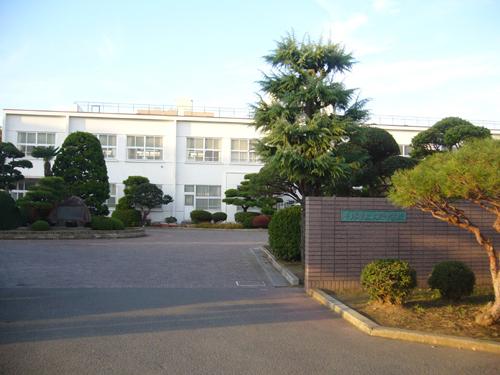 1610m to Ohno elementary school
大野小学校まで1610m
Supermarketスーパー 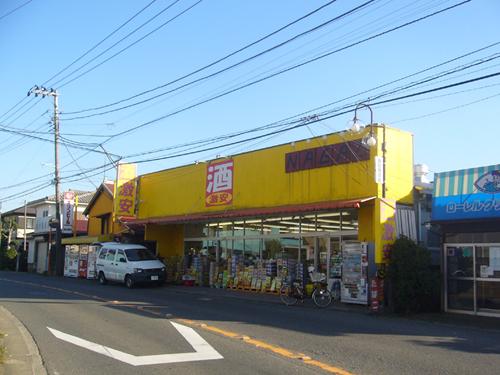 1235m to Fresh Mart Nagao
フレッシュマートナガオまで1235m
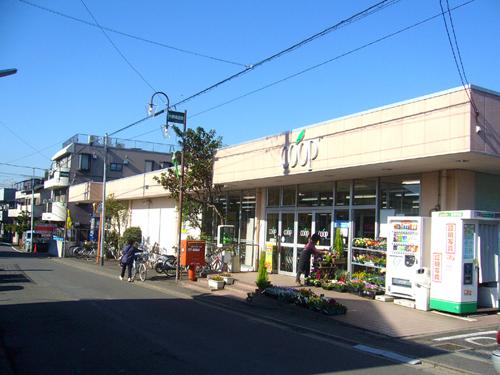 Co-op Kanagawa until Nakahara shop 1530m
コープかながわ中原店まで1530m
Other Environmental Photoその他環境写真 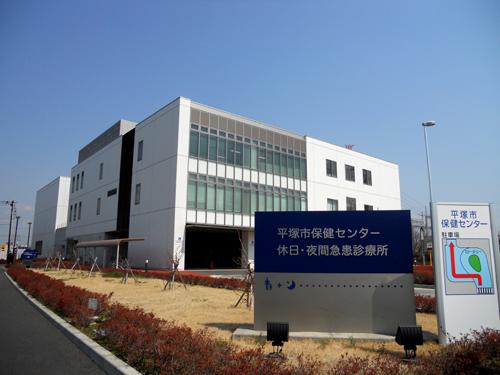 holiday ・ 865m until the nighttime emergency clinic
休日・夜間急患診療所まで865m
Location
| 













