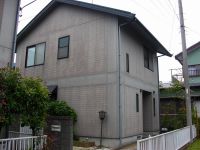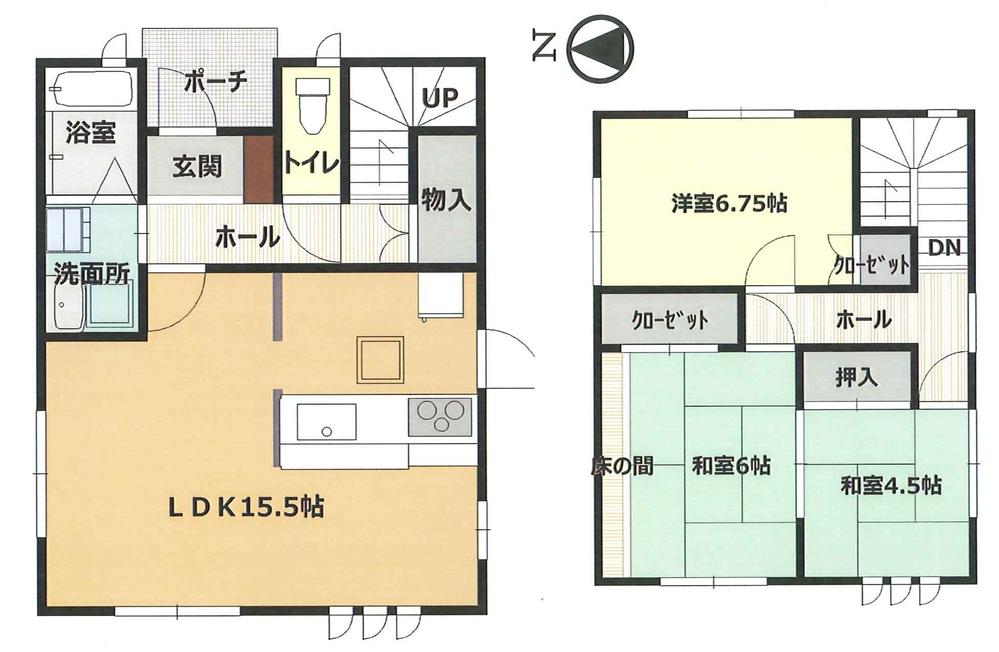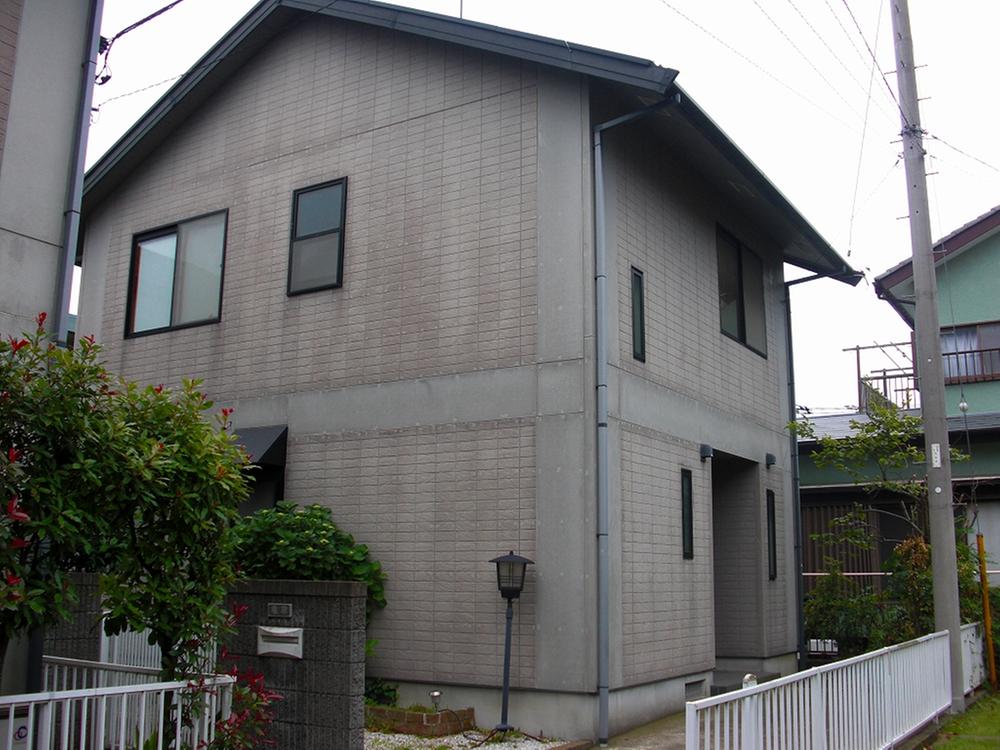|
|
Hiratsuka, Kanagawa Prefecture
神奈川県平塚市
|
|
JR Tokaido Line "Hiratsuka" bus 13 minutes east Bridge walk 4 minutes
JR東海道本線「平塚」バス13分東橋歩4分
|
|
Land area 44.7 square meters, 3LDK of building area 25.5 square meters, Car Space Available.
土地面積44.7坪、建物面積25.5坪の3LDK、カースペース有。
|
|
The building is the order construction of Misawa Homes construction. Return expected 7.3 million yen of sales price 9.3 million yen at the time of expiration of the period.
建物はミサワホーム施工の注文建築です。販売価格930万円のうち730万円が期間満了時に返還予定。
|
Features pickup 特徴ピックアップ | | Riverside / All room storage / A quiet residential area / LDK15 tatami mats or more / Japanese-style room / 2-story リバーサイド /全居室収納 /閑静な住宅地 /LDK15畳以上 /和室 /2階建 |
Price 価格 | | 9.3 million yen 930万円 |
Floor plan 間取り | | 3LDK 3LDK |
Units sold 販売戸数 | | 1 units 1戸 |
Total units 総戸数 | | 1 units 1戸 |
Land area 土地面積 | | 147.96 sq m 147.96m2 |
Building area 建物面積 | | 84.46 sq m (registration) 84.46m2(登記) |
Driveway burden-road 私道負担・道路 | | Nothing, East 4.5m width 無、東4.5m幅 |
Completion date 完成時期(築年月) | | May 1996 1996年5月 |
Address 住所 | | Hiratsuka, Kanagawa Prefecture Teradanawa 神奈川県平塚市寺田縄 |
Traffic 交通 | | JR Tokaido Line "Hiratsuka" bus 13 minutes east Bridge walk 4 minutes JR東海道本線「平塚」バス13分東橋歩4分
|
Person in charge 担当者より | | Rep Fujii 担当者藤井 |
Contact お問い合せ先 | | (Ltd.) House Port TEL: 0800-603-3304 [Toll free] mobile phone ・ Also available from PHS
Caller ID is not notified
Please contact the "saw SUUMO (Sumo)"
If it does not lead, If the real estate company (株)ハウスポートTEL:0800-603-3304【通話料無料】携帯電話・PHSからもご利用いただけます
発信者番号は通知されません
「SUUMO(スーモ)を見た」と問い合わせください
つながらない方、不動産会社の方は
|
Expenses 諸費用 | | Deposit: 7.3 million yen, Rent: 25,000 yen / Month 保証金:730万円、地代:2万5000円/月 |
Building coverage, floor area ratio 建ぺい率・容積率 | | 60% ・ 180% 60%・180% |
Time residents 入居時期 | | Consultation 相談 |
Land of the right form 土地の権利形態 | | General leasehold (leasehold), Leasehold period remaining 32 years, Leasehold setting registration Allowed, Rent revisions are revised every three years, Revised after the rent is determined by prior consultation, Transfer of leasehold ・ Sublease Allowed (landowner consent, Consent required, Consent fee required) 一般定期借地権(賃借権)、借地期間残存32年、借地権設定登記可、賃料改定は3年毎に改定、改定後賃料は事前協議により決定、借地権の譲渡・転貸可(地主承諾、承諾要、承諾料要) |
Structure and method of construction 構造・工法 | | Wooden 2-story 木造2階建 |
Use district 用途地域 | | Two dwellings 2種住居 |
Other limitations その他制限事項 | | Quasi-fire zones 準防火地域 |
Overview and notices その他概要・特記事項 | | Person in charge: Fujii, Facilities: Public Water Supply, This sewage, Individual LPG, Parking: car space 担当者:藤井、設備:公営水道、本下水、個別LPG、駐車場:カースペース |
Company profile 会社概要 | | <Mediation> Governor of Kanagawa Prefecture (3) No. 024796 (Ltd.) House port Yubinbango254-0052 Hiratsuka, Kanagawa Prefecture Hiratsuka 2-1-7 House port building first floor <仲介>神奈川県知事(3)第024796号(株)ハウスポート〒254-0052 神奈川県平塚市平塚2-1-7 ハウスポートビル1階 |



