Used Homes » Kanto » Kanagawa Prefecture » Hiratsuka
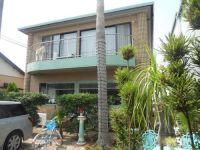 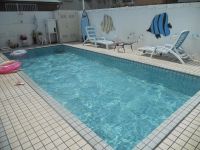
| | Hiratsuka, Kanagawa Prefecture 神奈川県平塚市 |
| JR Tokaido Line "Hiratsuka" bus 7 minutes Yanagimachi entrance walk 1 minute JR東海道本線「平塚」バス7分柳町入口歩1分 |
| Six or more (depending on model) Ya available parking Covered garage, My pool and your family in your garden, There is a barbecue can enjoy the terrace with such friends. Not please have a look once. 6台以上(車種による)駐車可能な屋根付車庫や、お庭にマイプールやご家族、友人などでバーベキューが楽しめるテラスがございます。是非一度ご覧下さいませ。 |
| Land more than 100 square meters, Yang per good, Parking three or more possible, Or more before road 6m, 2-story, Good view, Siemens south road, A quiet residential areaese-style room, garden 土地100坪以上、陽当り良好、駐車3台以上可、前道6m以上、2階建、眺望良好、南側道路面す、閑静な住宅地、和室、庭 |
Features pickup 特徴ピックアップ | | Parking three or more possible / Land more than 100 square meters / Yang per good / Siemens south road / A quiet residential area / Or more before road 6m / Japanese-style room / garden / 2-story / Good view 駐車3台以上可 /土地100坪以上 /陽当り良好 /南側道路面す /閑静な住宅地 /前道6m以上 /和室 /庭 /2階建 /眺望良好 | Price 価格 | | 115 million yen 1億1500万円 | Floor plan 間取り | | 5LDK 5LDK | Units sold 販売戸数 | | 1 units 1戸 | Total units 総戸数 | | 1 units 1戸 | Land area 土地面積 | | 395 sq m 395m2 | Building area 建物面積 | | 195.82 sq m 195.82m2 | Driveway burden-road 私道負担・道路 | | Nothing, South 14.8m width (contact the road width 8m) 無、南14.8m幅(接道幅8m) | Completion date 完成時期(築年月) | | May 1994 1994年5月 | Address 住所 | | Hiratsuka, Kanagawa Prefecture Hiratsuka 5 神奈川県平塚市平塚5 | Traffic 交通 | | JR Tokaido Line "Hiratsuka" bus 7 minutes Yanagimachi entrance walk 1 minute JR東海道本線「平塚」バス7分柳町入口歩1分
| Related links 関連リンク | | [Related Sites of this company] 【この会社の関連サイト】 | Contact お問い合せ先 | | TEL: 0800-603-1213 [Toll free] mobile phone ・ Also available from PHS
Caller ID is not notified
Please contact the "saw SUUMO (Sumo)"
If it does not lead, If the real estate company TEL:0800-603-1213【通話料無料】携帯電話・PHSからもご利用いただけます
発信者番号は通知されません
「SUUMO(スーモ)を見た」と問い合わせください
つながらない方、不動産会社の方は
| Building coverage, floor area ratio 建ぺい率・容積率 | | 60% ・ 200% 60%・200% | Time residents 入居時期 | | Consultation 相談 | Land of the right form 土地の権利形態 | | Ownership 所有権 | Structure and method of construction 構造・工法 | | Wooden 2-story 木造2階建 | Use district 用途地域 | | One dwelling 1種住居 | Other limitations その他制限事項 | | Height district, Quasi-fire zones 高度地区、準防火地域 | Overview and notices その他概要・特記事項 | | Facilities: Public Water Supply, Parking: Garage 設備:公営水道、駐車場:車庫 | Company profile 会社概要 | | <Marketing alliance (mediated)> Governor of Kanagawa Prefecture (12) No. 007627 (Ltd.) Sekiya Yubinbango254-0075 Nakahara Hiratsuka, Kanagawa Prefecture 1-17-1 <販売提携(媒介)>神奈川県知事(12)第007627号(株)大雄〒254-0075 神奈川県平塚市中原1-17-1 |
Local appearance photo現地外観写真 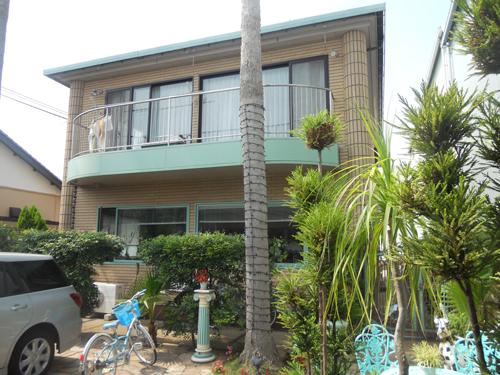 Local (August 2013) Shooting
現地(2013年8月)撮影
Garden庭 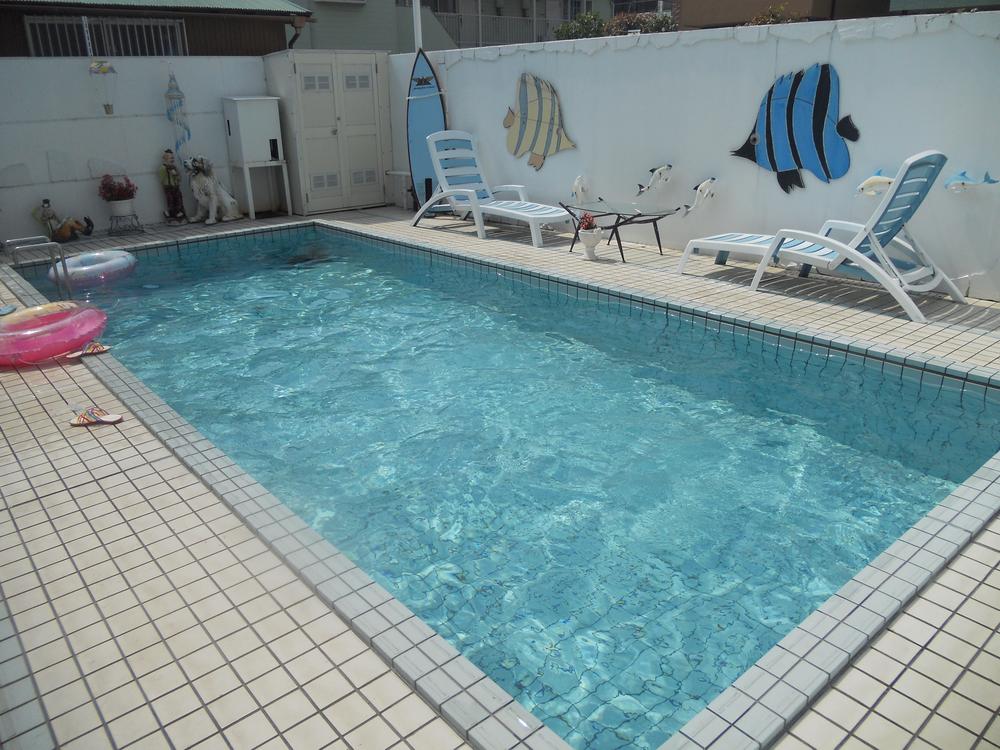 Local (August 2013) Shooting
現地(2013年8月)撮影
Livingリビング 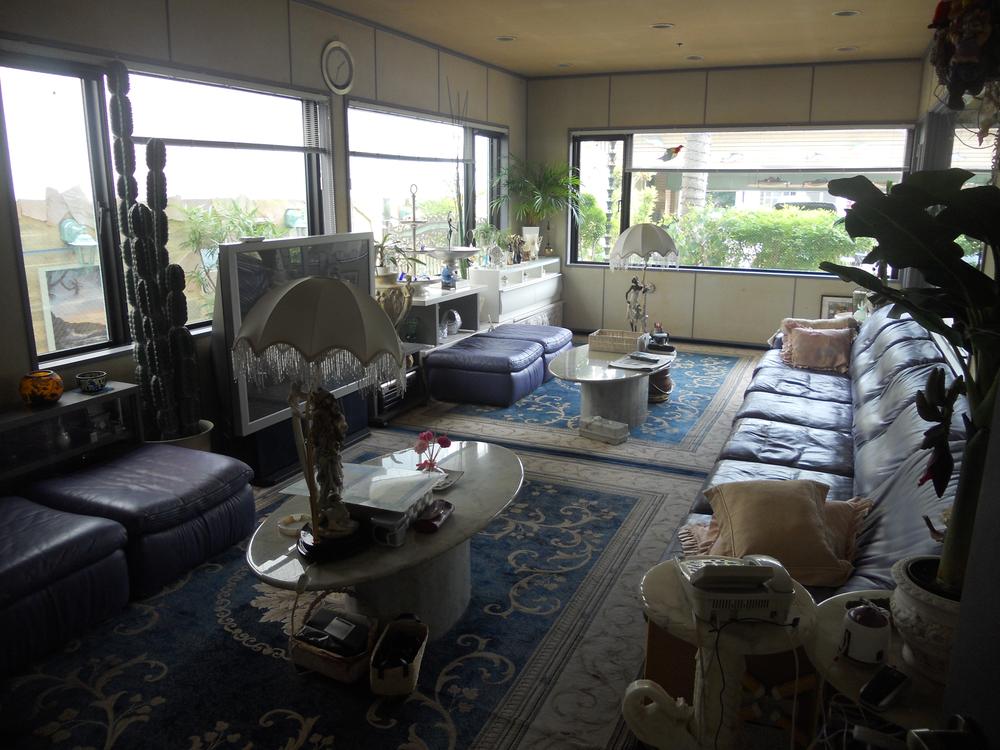 Room (August 2013) Shooting
室内(2013年8月)撮影
Floor plan間取り図 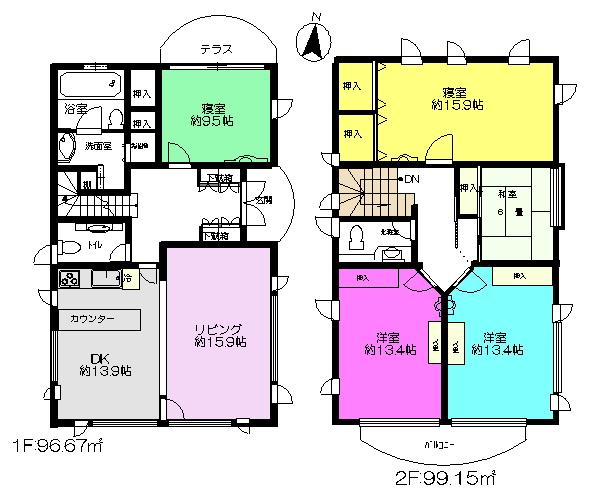 115 million yen, 5LDK, Land area 395 sq m , Building area 195.82 sq m
1億1500万円、5LDK、土地面積395m2、建物面積195.82m2
Bathroom浴室 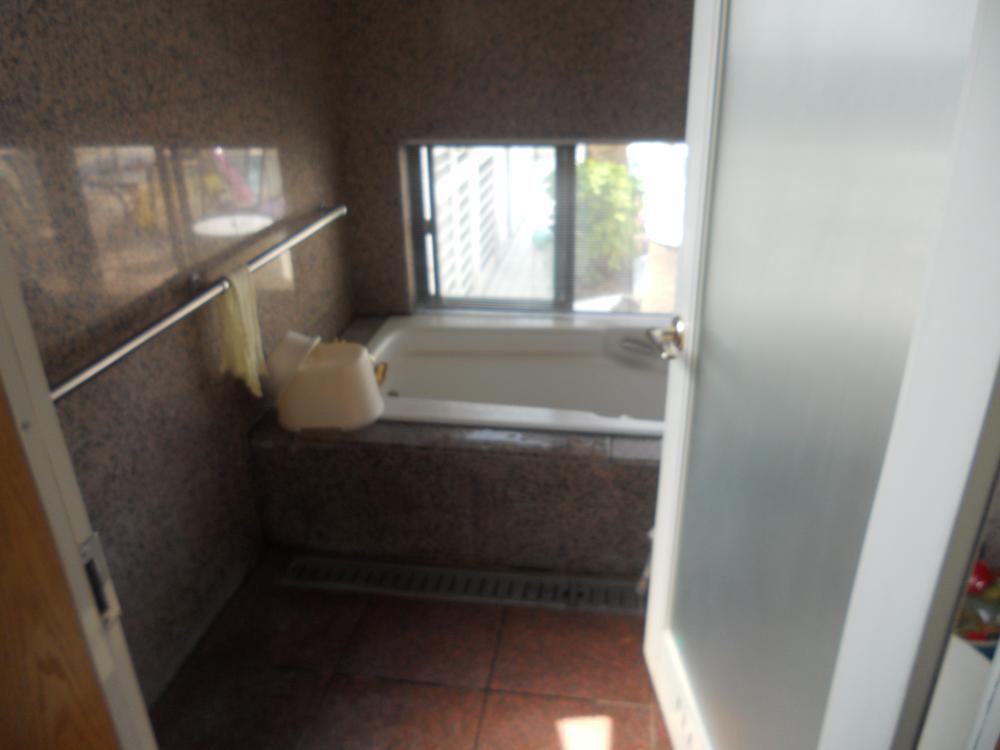 Room (August 2013) Shooting
室内(2013年8月)撮影
Kitchenキッチン 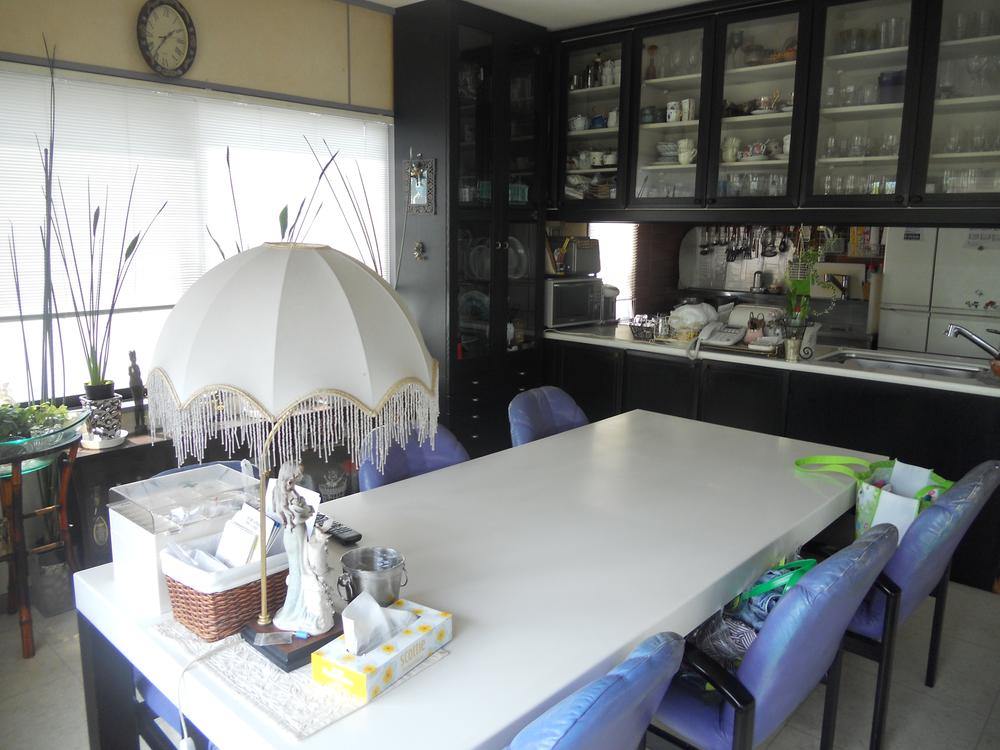 Room (August 2013) Shooting
室内(2013年8月)撮影
Non-living roomリビング以外の居室 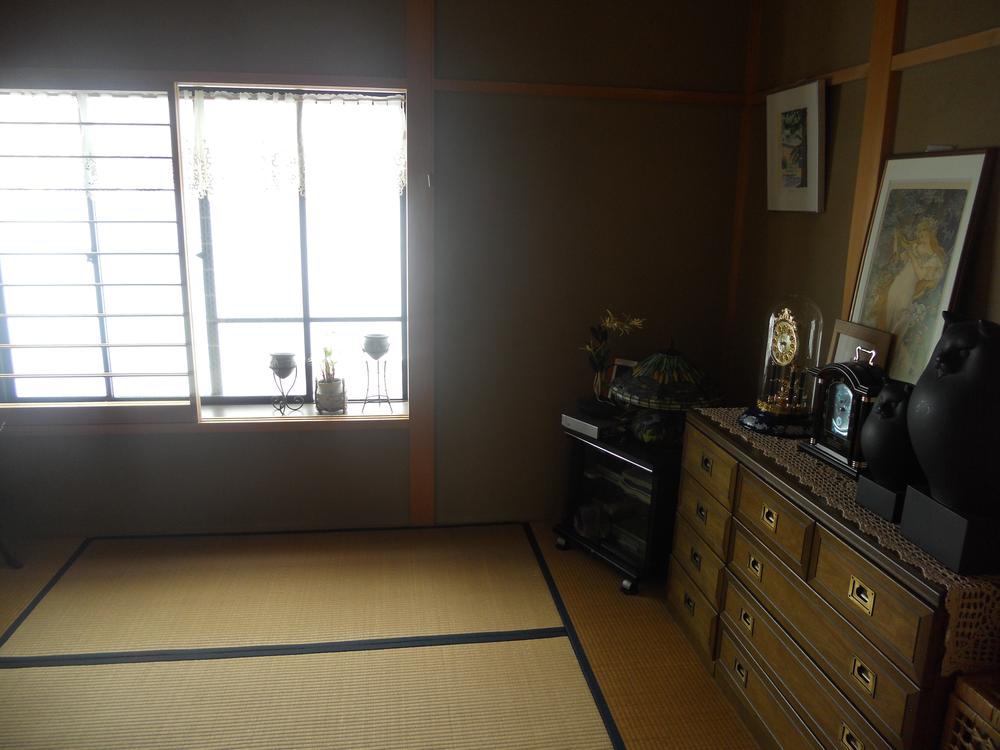 Room (August 2013) Shooting
室内(2013年8月)撮影
Toiletトイレ 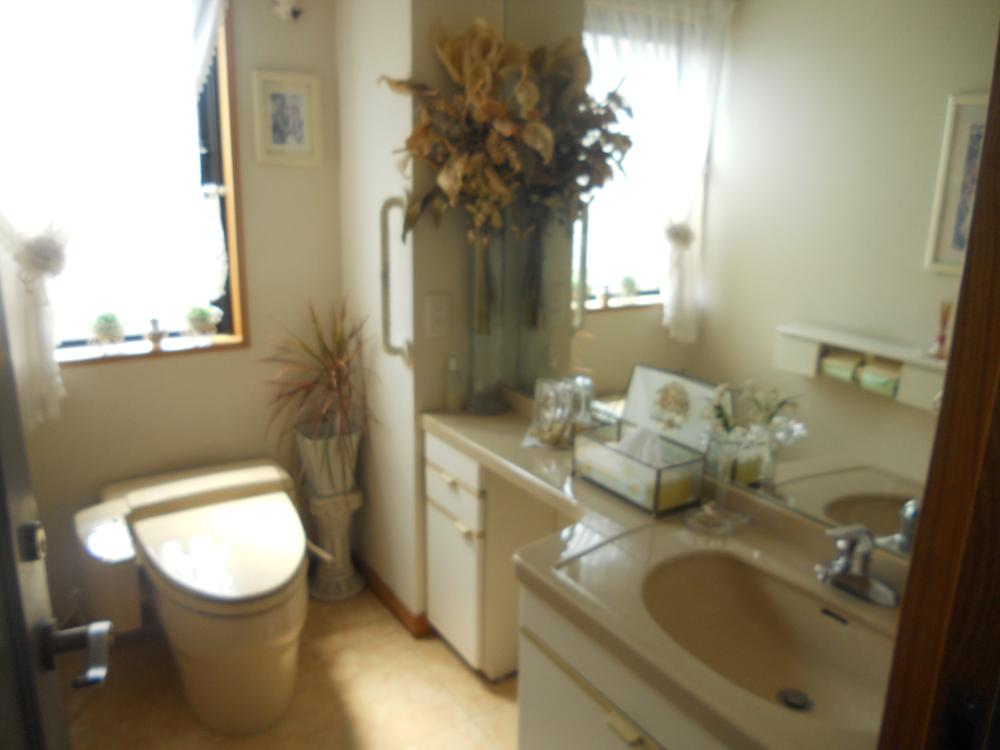 Room (August 2013) Shooting
室内(2013年8月)撮影
Balconyバルコニー 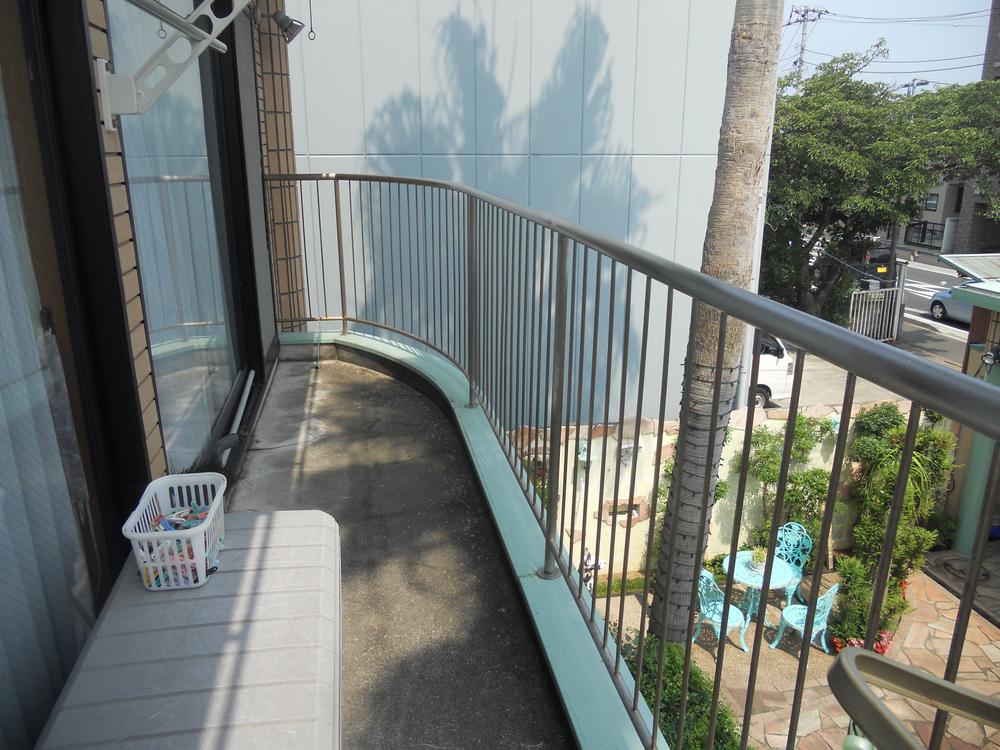 Local (August 2013) Shooting
現地(2013年8月)撮影
Supermarketスーパー 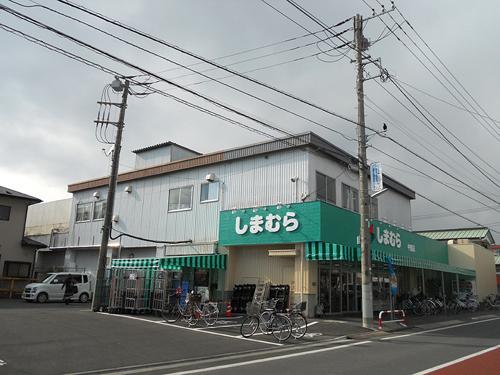 309m until Shimamura store Nakazato shop
しまむらストアー中里店まで309m
Convenience storeコンビニ 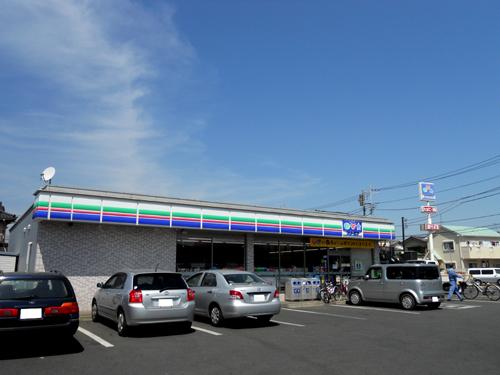 Three F 165m until Hiratsuka 5-chome
スリーエフ平塚5丁目店まで165m
Junior high school中学校 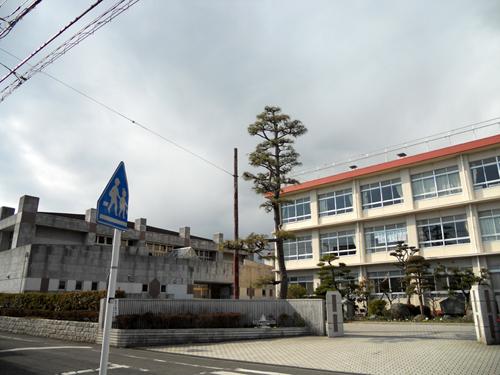 435m until Hiratsuka Municipal Kasugano junior high school
平塚市立春日野中学校まで435m
Primary school小学校 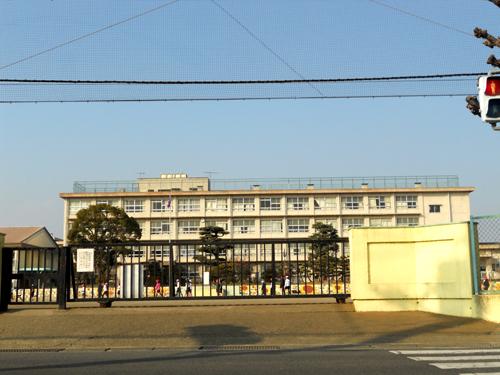 847m until Hiratsuka Municipal Fujimi Elementary School
平塚市立富士見小学校まで847m
Location
|














