Used Homes » Kanto » Kanagawa Prefecture » Hiratsuka
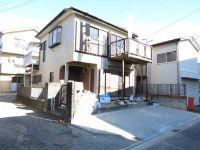 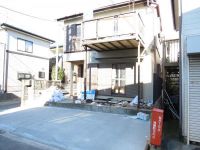
| | Hiratsuka, Kanagawa Prefecture 神奈川県平塚市 |
| JR Tokaido Line "Hiratsuka" inner walk 5 minutes of the bus 22 minutes willow JR東海道本線「平塚」バス22分柳の内歩5分 |
| Shopping is conveniently located! ! Just the right 4LDK Currently under renovation 買物便利な立地です!!ちょうどいい4LDK 現在リフォーム中 |
Features pickup 特徴ピックアップ | | Fiscal year Available / Energy-saving water heaters / Interior and exterior renovation / System kitchen / A quiet residential area / Corner lot / Japanese-style room / Shaping land / Washbasin with shower / Toilet 2 places / 2-story / 2 or more sides balcony / South balcony / Warm water washing toilet seat / The window in the bathroom / TV monitor interphone / All room 6 tatami mats or more / Water filter / roof balcony / Flat terrain 年度内入居可 /省エネ給湯器 /内外装リフォーム /システムキッチン /閑静な住宅地 /角地 /和室 /整形地 /シャワー付洗面台 /トイレ2ヶ所 /2階建 /2面以上バルコニー /南面バルコニー /温水洗浄便座 /浴室に窓 /TVモニタ付インターホン /全居室6畳以上 /浄水器 /ルーフバルコニー /平坦地 | Price 価格 | | 18,800,000 yen 1880万円 | Floor plan 間取り | | 4LDK 4LDK | Units sold 販売戸数 | | 1 units 1戸 | Land area 土地面積 | | 111.06 sq m (registration) 111.06m2(登記) | Building area 建物面積 | | 94.51 sq m (registration) 94.51m2(登記) | Driveway burden-road 私道負担・道路 | | Share equity 97 sq m × (1 / 3), South 4m width, West 4m width 共有持分97m2×(1/3)、南4m幅、西4m幅 | Completion date 完成時期(築年月) | | December 1977 1977年12月 | Address 住所 | | Hiratsuka, Kanagawa Prefecture Okami 1749-4 神奈川県平塚市大神1749-4 | Traffic 交通 | | JR Tokaido Line "Hiratsuka" inner walk 5 minutes of the bus 22 minutes willow JR東海道本線「平塚」バス22分柳の内歩5分
| Related links 関連リンク | | [Related Sites of this company] 【この会社の関連サイト】 | Contact お問い合せ先 | | TEL: 0800-809-8821 [Toll free] mobile phone ・ Also available from PHS
Caller ID is not notified
Please contact the "saw SUUMO (Sumo)"
If it does not lead, If the real estate company TEL:0800-809-8821【通話料無料】携帯電話・PHSからもご利用いただけます
発信者番号は通知されません
「SUUMO(スーモ)を見た」と問い合わせください
つながらない方、不動産会社の方は
| Building coverage, floor area ratio 建ぺい率・容積率 | | 60% ・ 200% 60%・200% | Time residents 入居時期 | | January 2014 2014年1月 | Land of the right form 土地の権利形態 | | Ownership 所有権 | Structure and method of construction 構造・工法 | | Wooden 2-story 木造2階建 | Renovation リフォーム | | January 2014 interior renovation will be completed (kitchen ・ bathroom ・ toilet ・ wall ・ floor ・ all rooms ・ Washbasin newly established other), Exterior renovation scheduled to be completed in January 2014 (roof ・ Outer wall paint other) 2014年1月内装リフォーム完了予定(キッチン・浴室・トイレ・壁・床・全室・洗面台新設 他)、2014年1月外装リフォーム完了予定(屋根・外壁塗装 他) | Use district 用途地域 | | Semi-industrial 準工業 | Overview and notices その他概要・特記事項 | | Facilities: Public Water Supply, This sewage, Parking: car space 設備:公営水道、本下水、駐車場:カースペース | Company profile 会社概要 | | <Seller> Minister of Land, Infrastructure and Transport (4) No. 005475 (Ltd.) Kachitasu Atsugi shop Yubinbango243-0023 Atsugi City, Kanagawa Prefecture Toda character off the coast 219-2 <売主>国土交通大臣(4)第005475号(株)カチタス厚木店〒243-0023 神奈川県厚木市戸田字沖219-2 |
Local appearance photo現地外観写真 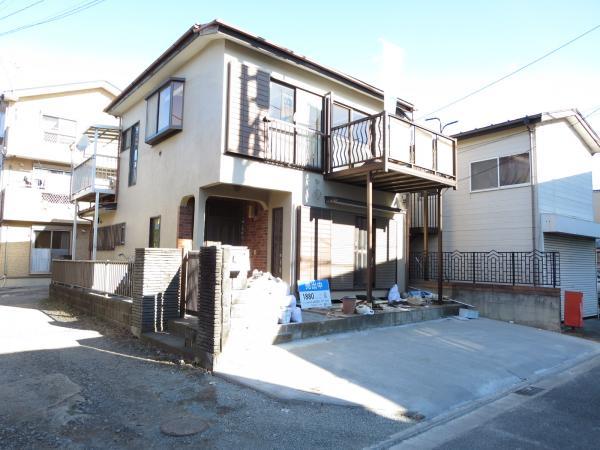 outer wall ・ And Roof Coatings (renovation This is a middle of the photo)
外壁・屋根塗装します(リフォーム中写真です)
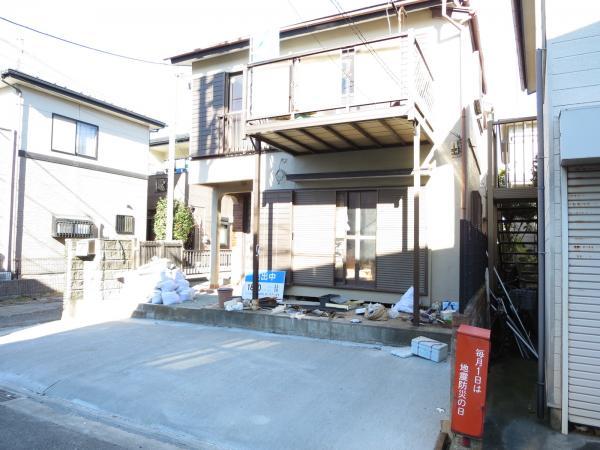 Parking is so easy to be out in one box, Was a dirt floor in concrete finishing to remove the block wall
駐車場はワンボックスでも出し入れがし易いように、ブロック塀を撤去して土間をコンクリート仕上げにしました
Floor plan間取り図 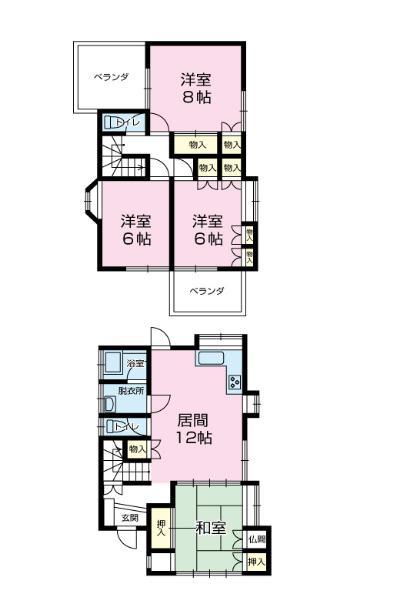 18,800,000 yen, 4LDK, Land area 111.06 sq m , Is a floor plan of the building area 94.51 sq m 4LDK. All rooms Cross Chokawa, Flooring Juhari, lighting equipment ・ Fire alarm ・ Place the curtain rail.
1880万円、4LDK、土地面積111.06m2、建物面積94.51m2 4LDKの間取りです。全室クロス張替、フローリング重張、照明器具・火災警報器・カーテンレールを設置します。
Livingリビング 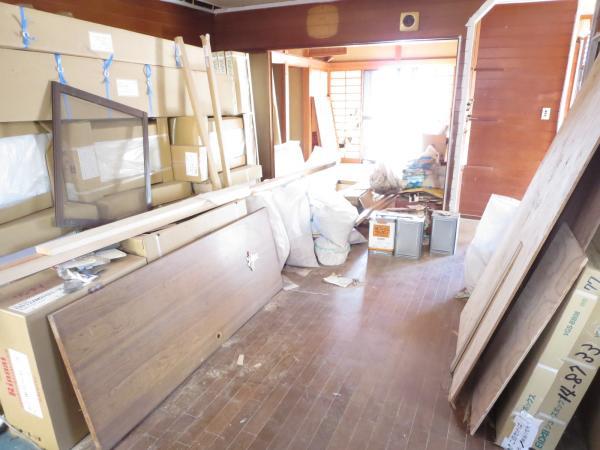 Living will be bright and renovation (renovation This is a middle of the photo)
リビングはリフォームして明るくなります(リフォーム中写真です)
Bathroom浴室 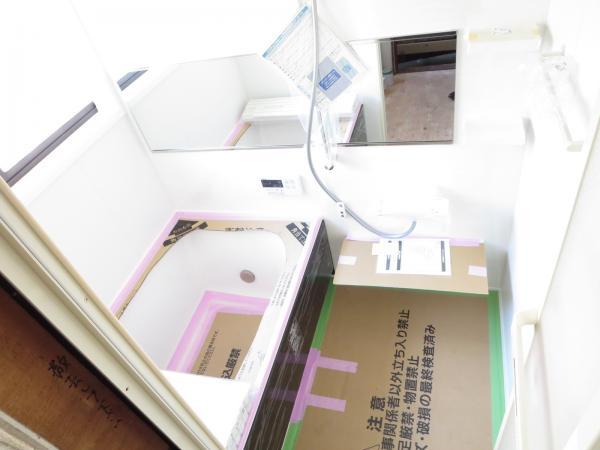 Bathing has established a new unit bus to dismantle the bathroom plastering finish. Auto also hot water supply Juha ・ Hot water plus ・ Even in the cold winter there are add-fired function, You can warm a warm bath (renovation in a photograph)
お風呂は左官仕上げの浴室を解体してユニットバスを新設しました。給湯も自動湯貼・たし湯・追焚機能があり寒い冬ででも、ぽかぽか温かく入浴できます(リフォーム中写真です)
Kitchenキッチン 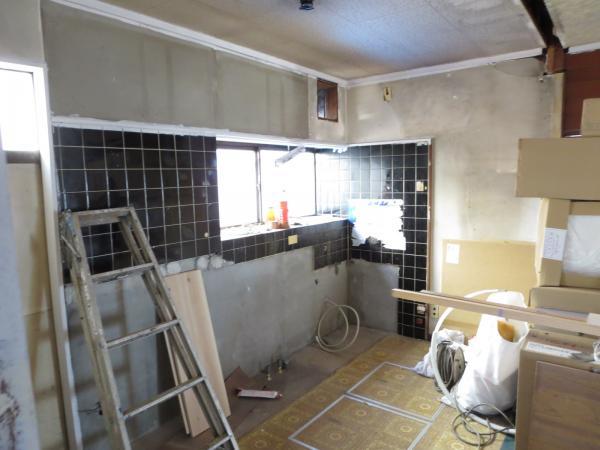 The kitchen will be replaced with a new one adopted a multi-functional L-shaped kitchen of EIDAI Corp. (renovation This is a middle of the photo)
キッチンはEIDAI社製の多機能なL型システムキッチンを採用して新品に交換します(リフォーム中写真です)
Non-living roomリビング以外の居室 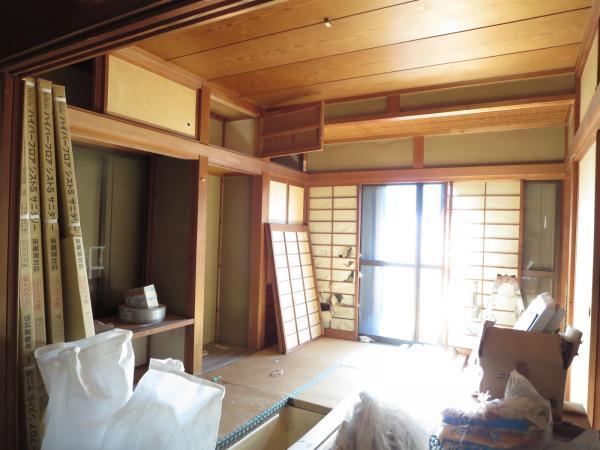 The first floor of the Japanese-style, It has become quite cool to build. Here are taking advantage of the period dating back to 35 years (renovation This is a middle of the photo)
1階の和室は、なかなかカッコいい造りになっています。こちらは築35年の年代を活かします(リフォーム中写真です)
Entrance玄関 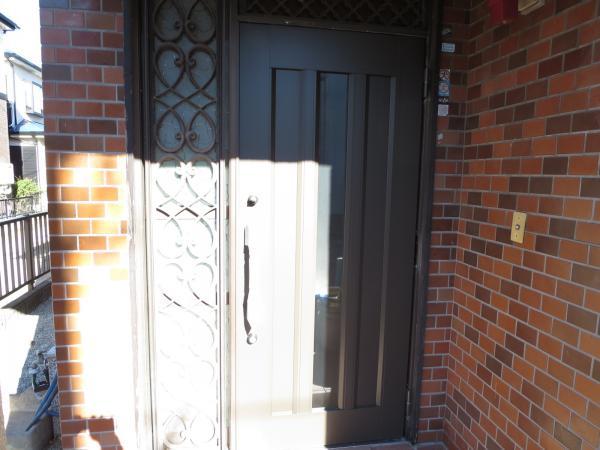 Entrance residential face. The sash so that it does not feel age has been replaced with a new one
玄関は住宅の顔。年代を感じさせないようにサッシを新品に交換しました
Wash basin, toilet洗面台・洗面所 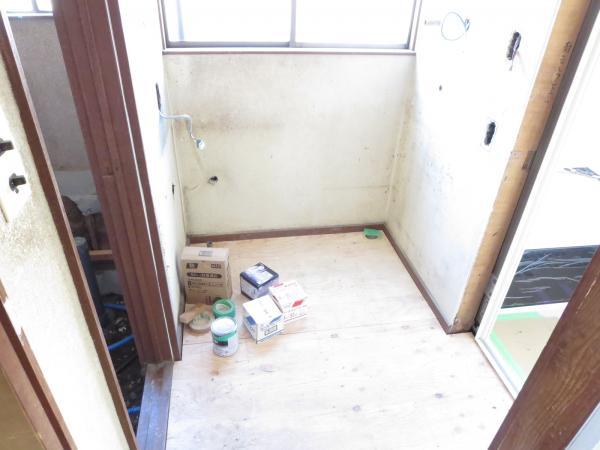 Wash dressing room will install the vanity of a new (renovation This is a middle of the photo)
洗面脱衣所は新品の洗面化粧台を設置します(リフォーム中写真です)
Toiletトイレ 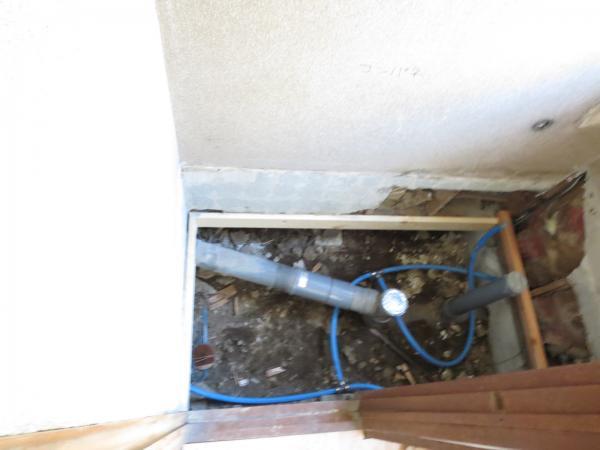 The first floor of the toilet is Western-style toilet from Japanese style is under renovation in (with shower function) (renovation This is a middle of the photo)
1階のトイレは和式から洋式のトイレ(シャワー機能付き)にリフォーム中です(リフォーム中写真です)
Parking lot駐車場 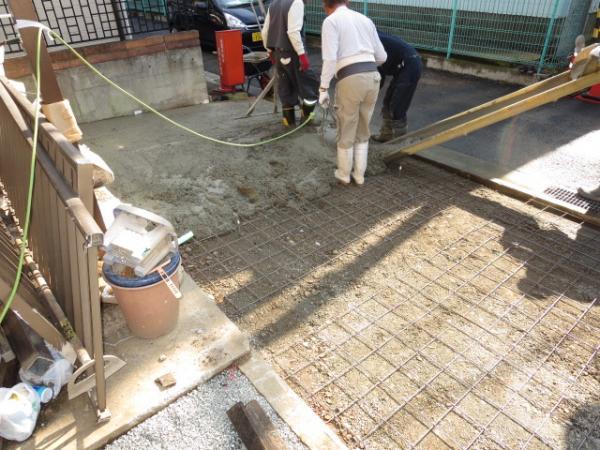 It is a photograph in the expansion project of the parking lot Since the dirt floor is lined with wire mesh and concrete, It has become a sturdy.
駐車場の拡張工事中の写真です ワイヤーメッシュを敷いて土間をコンクリートしたので、頑丈になっています。
Other introspectionその他内観 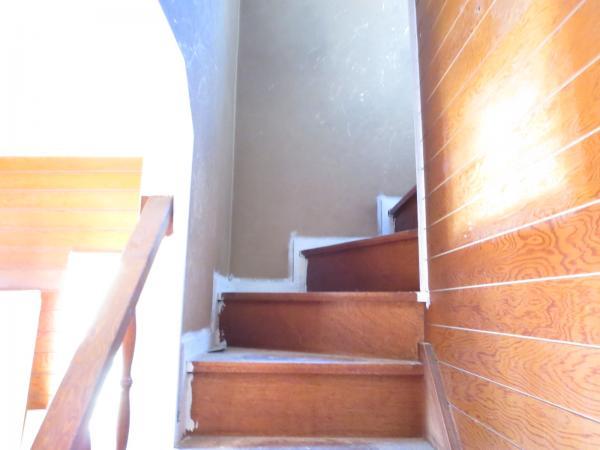 Stairs (Photography) Staircase wall ・ The ceiling and cross Chokawa floor is painted. Will be clean (renovation This is a middle of the photo)
階段写真 階段は壁・天井をクロス張替して床は塗装します。キレイになります(リフォーム中写真です)
Non-living roomリビング以外の居室 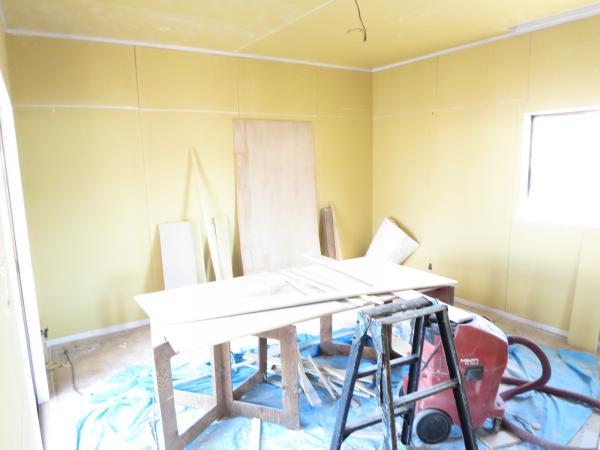 Second floor 8 Pledge of Western-style Floor flooring Juhari, wall ・ It will be on the ceiling cross Chokawa to Pikkapika (renovation This is a middle of the photo)
2階 8帖の洋室です 床フローリング重張、壁・天井クロス張替してピッカピカになります(リフォーム中写真です)
Toiletトイレ 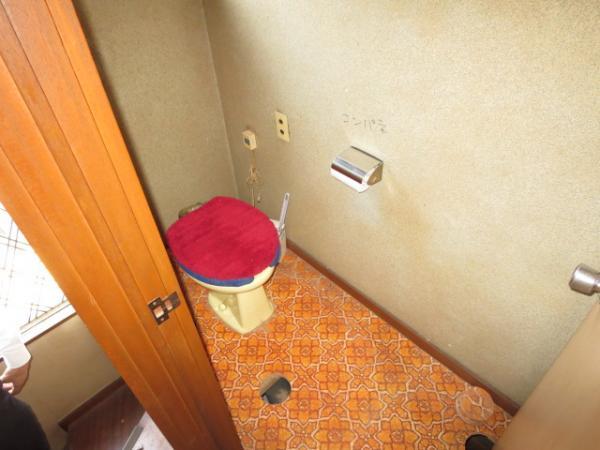 The second floor of the toilet bowl ・ Toilet seat and replace (with shower function) with a new one you can use clean your (renovation This is a middle of the photo)
2階のトイレも便器・便座(シャワー機能付き)を新品に交換して清潔にお使いいただけます(リフォーム中写真です)
Other introspectionその他内観 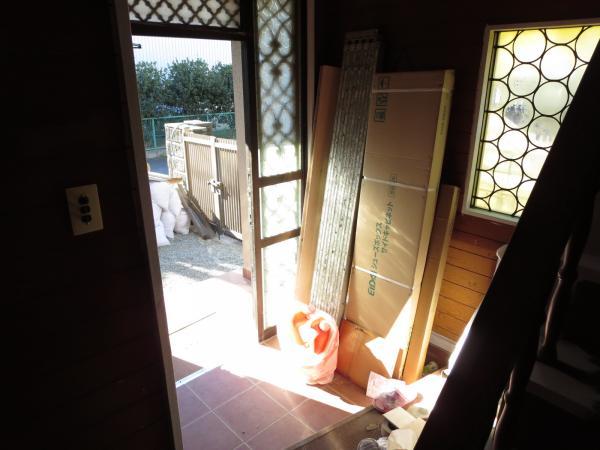 Entrance hall also will be renovation and brighter package (renovation This is a middle of the photo)
玄関ホールもパッと明るくリフォーム致します(リフォーム中写真です)
Non-living roomリビング以外の居室 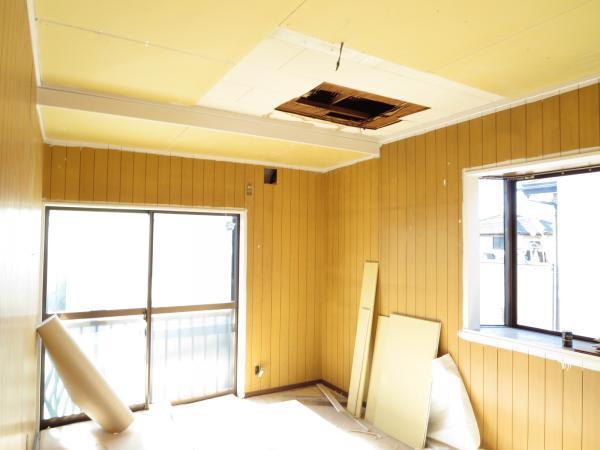 Second floor 8 Pledge of Western-style Floor flooring Juhari, wall ・ It will be on the ceiling cross Chokawa to Pikkapika (renovation This is a middle of the photo)
2階 8帖の洋室です 床フローリング重張、壁・天井クロス張替してピッカピカになります(リフォーム中写真です)
Toiletトイレ 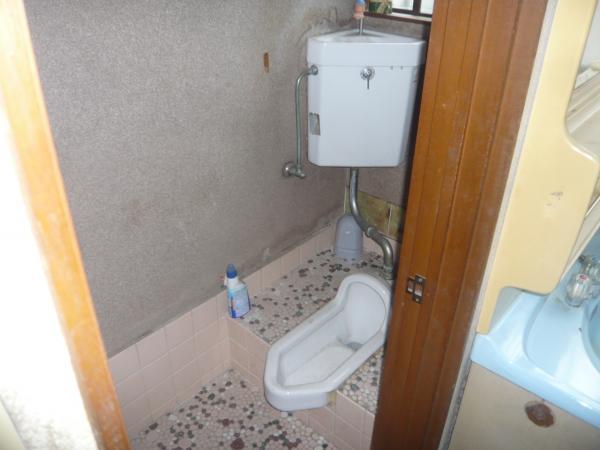 First floor toilet Reform is a before photo of It is being renovated in western style from the Japanese style
1階トイレ リフォーム前の写真です 和式から洋式に改装中です
Other introspectionその他内観 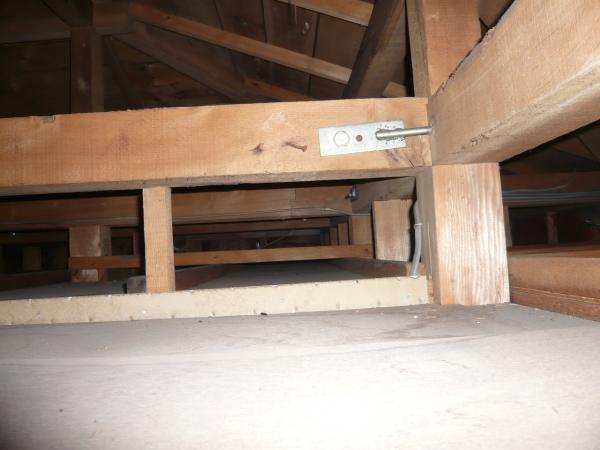 Attic photo
屋根裏写真
Non-living roomリビング以外の居室 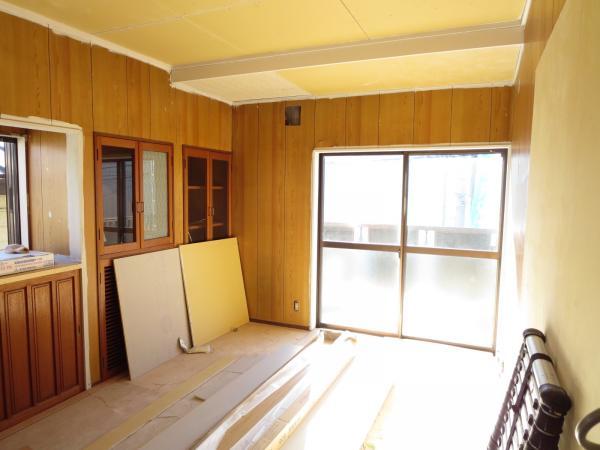 Second floor 6 Pledge of Western-style. There are windows and veranda sweep on the south side, It is very bright rooms. Room floor flooring Juhari, wall ・ It will be on the ceiling cross Chokawa to Pikkapika (renovation This is a middle of the photo)
2階 6帖の洋室です。南側に掃出し窓とベランダがあり、大変明るいお部屋です。室内は床フローリング重張、壁・天井クロス張替してピッカピカになります(リフォーム中写真です)
Location
| 



















