Used Homes » Kanto » Kanagawa Prefecture » Hiratsuka
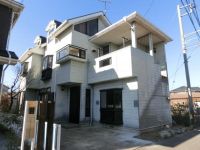 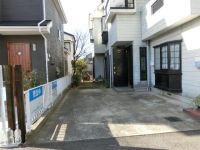
| | Hiratsuka, Kanagawa Prefecture 神奈川県平塚市 |
| JR Tokaido Line "Hiratsuka" bus 14 minutes Ayumi Imazato 4 minutes JR東海道本線「平塚」バス14分今里歩4分 |
| During the renovation in all-electric オール電化にリフォーム中 |
Features pickup 特徴ピックアップ | | Parking two Allowed / Fiscal year Available / Energy-saving water heaters / System kitchen / All room storage / A quiet residential area / Around traffic fewer / Japanese-style room / Shaping land / Washbasin with shower / Face-to-face kitchen / Wide balcony / Toilet 2 places / Bathroom 1 tsubo or more / 2-story / Flooring Chokawa / Warm water washing toilet seat / Nantei / Underfloor Storage / The window in the bathroom / Atrium / TV monitor interphone / Renovation / High-function toilet / Ventilation good / IH cooking heater / Walk-in closet / Or more ceiling height 2.5m / All room 6 tatami mats or more / Water filter / All-electric / Storeroom / A large gap between the neighboring house / Flat terrain / Attic storage / Movable partition 駐車2台可 /年度内入居可 /省エネ給湯器 /システムキッチン /全居室収納 /閑静な住宅地 /周辺交通量少なめ /和室 /整形地 /シャワー付洗面台 /対面式キッチン /ワイドバルコニー /トイレ2ヶ所 /浴室1坪以上 /2階建 /フローリング張替 /温水洗浄便座 /南庭 /床下収納 /浴室に窓 /吹抜け /TVモニタ付インターホン /リノベーション /高機能トイレ /通風良好 /IHクッキングヒーター /ウォークインクロゼット /天井高2.5m以上 /全居室6畳以上 /浄水器 /オール電化 /納戸 /隣家との間隔が大きい /平坦地 /屋根裏収納 /可動間仕切り | Price 価格 | | 32,800,000 yen 3280万円 | Floor plan 間取り | | 5LDK + S (storeroom) 5LDK+S(納戸) | Units sold 販売戸数 | | 1 units 1戸 | Land area 土地面積 | | 128.53 sq m (registration) 128.53m2(登記) | Building area 建物面積 | | 121.45 sq m (registration) 121.45m2(登記) | Driveway burden-road 私道負担・道路 | | Nothing, East 4.1m width 無、東4.1m幅 | Completion date 完成時期(築年月) | | December 1991 1991年12月 | Address 住所 | | Hiratsuka, Kanagawa Prefecture Yokouchi 神奈川県平塚市横内 | Traffic 交通 | | JR Tokaido Line "Hiratsuka" bus 14 minutes Ayumi Imazato 4 minutes JR東海道本線「平塚」バス14分今里歩4分
| Related links 関連リンク | | [Related Sites of this company] 【この会社の関連サイト】 | Contact お問い合せ先 | | TEL: 0800-809-8821 [Toll free] mobile phone ・ Also available from PHS
Caller ID is not notified
Please contact the "saw SUUMO (Sumo)"
If it does not lead, If the real estate company TEL:0800-809-8821【通話料無料】携帯電話・PHSからもご利用いただけます
発信者番号は通知されません
「SUUMO(スーモ)を見た」と問い合わせください
つながらない方、不動産会社の方は
| Building coverage, floor area ratio 建ぺい率・容積率 | | 60% ・ 200% 60%・200% | Time residents 入居時期 | | January 2014 2014年1月 | Land of the right form 土地の権利形態 | | Ownership 所有権 | Structure and method of construction 構造・工法 | | Wooden 2-story 木造2階建 | Renovation リフォーム | | January 2014 interior renovation will be completed (kitchen ・ bathroom ・ toilet ・ wall ・ floor), Exterior renovation scheduled to be completed in January 2014 (roof, Outer wall paint) 2014年1月内装リフォーム完了予定(キッチン・浴室・トイレ・壁・床)、2014年1月外装リフォーム完了予定(屋根、外壁塗装) | Use district 用途地域 | | One middle and high 1種中高 | Overview and notices その他概要・特記事項 | | Facilities: Public Water Supply, This sewage, All-electric, Parking: car space 設備:公営水道、本下水、オール電化、駐車場:カースペース | Company profile 会社概要 | | <Seller> Minister of Land, Infrastructure and Transport (4) No. 005475 (Ltd.) Kachitasu Atsugi shop Yubinbango243-0023 Atsugi City, Kanagawa Prefecture Toda character off the coast 219-2 <売主>国土交通大臣(4)第005475号(株)カチタス厚木店〒243-0023 神奈川県厚木市戸田字沖219-2 |
Local appearance photo現地外観写真 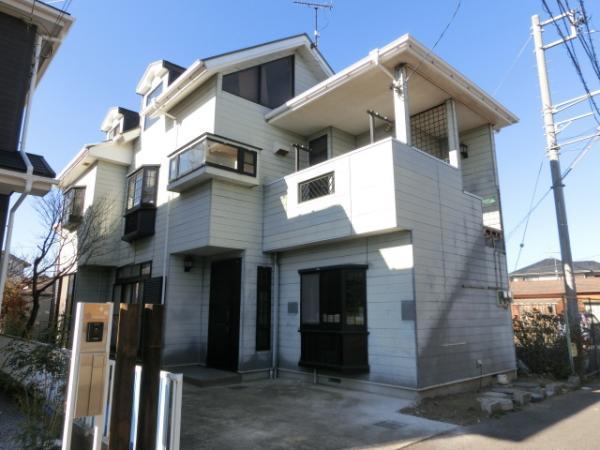 Exterior Photos outer wall ・ And the roof paint (currently under renovation)
外観写真 外壁・屋根塗装をします(現在リフォーム中)
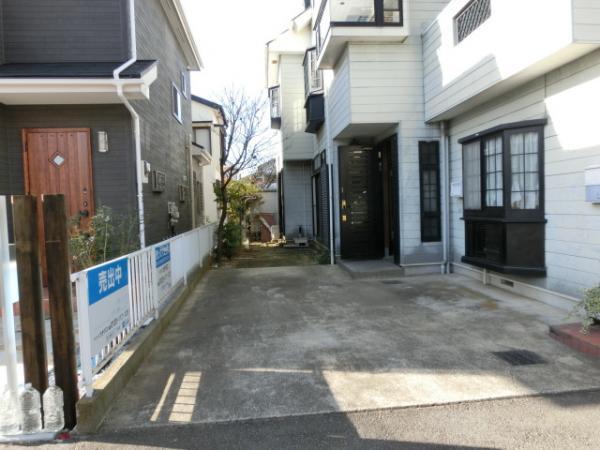 Parking Partial Two spacious is available parking. Three if small cars and mini-cars are available parking (currently under renovation)
駐車場部分 ゆったり2台は駐車が可能です。小型車と軽自動車なら3台が駐車可能です(現在リフォーム中)
Floor plan間取り図 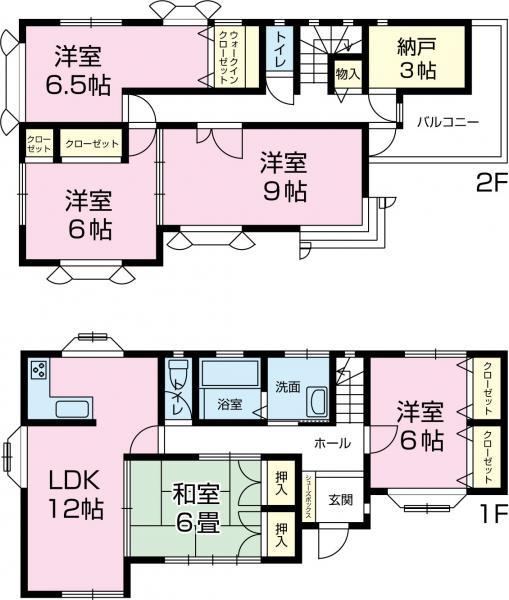 32,800,000 yen, 5LDK+S, Land area 128.53 sq m , And renovated the building area 121.45 sq m two-family houses in all-electric house of 5SLDK (floor plan is the floor plan after renovation)
3280万円、5LDK+S、土地面積128.53m2、建物面積121.45m2 二世帯住宅を5SLDKのオール電化住宅に改装します(間取図は改装後の間取りです)
Local appearance photo現地外観写真 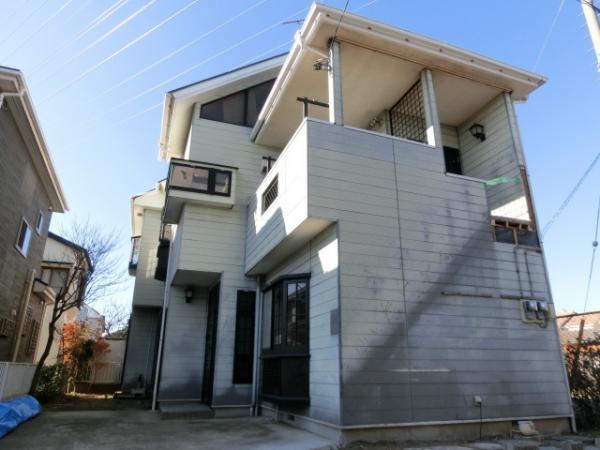 For renovation, I removed the outside stairs. (In remodeling)
改装の為、外階段を撤去しました。 (リフォーム工事中)
Livingリビング 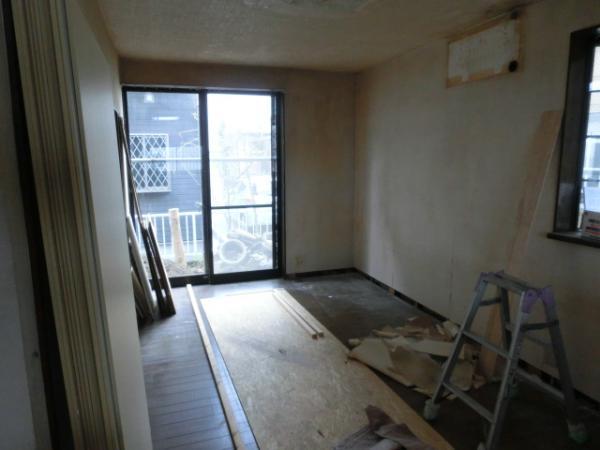 Living-dining Floor flooring Juhari, wall ・ Ceiling Masu re-covering the cross. LED lighting fixtures ・ Fire alarm will be installed (currently under renovation)
リビングダイニング 床フローリング重張、壁・天井はクロスを張替えます。LEDの照明器具・火災警報器も設置します(現在リフォーム中)
Bathroom浴室 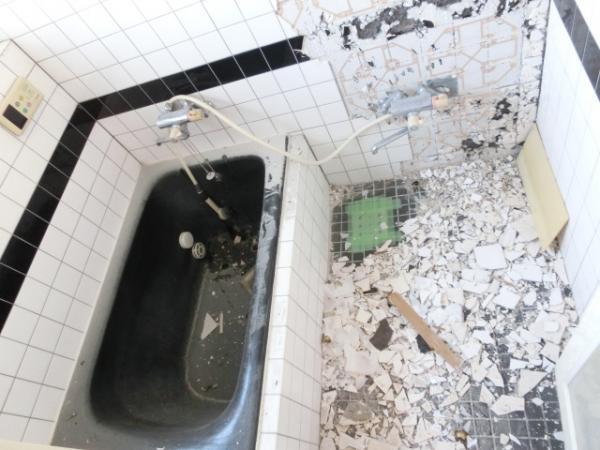 Bathing is swapped from the bathroom of the plasterer finish of the current situation to the unit bus one tsubo type. You can slowly bathing feet stretch (in remodeling)
お風呂は現状の左官仕上げの浴室から一坪タイプのユニットバスに入れ替えます。足が伸ばせてゆっくり入浴できます(リフォーム工事中)
Kitchenキッチン 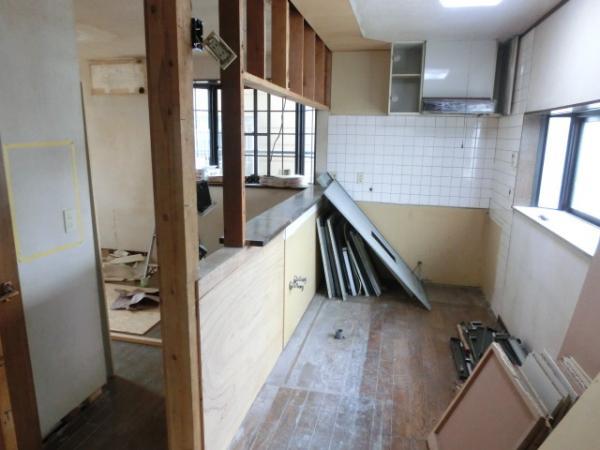 Kitchen is replaced with a new one. Stove will be IH heater in the all-electric. Cleaning is Easy (currently under renovation)
キッチンは新品に入れ替えます。オール電化でコンロはIHヒーターになります。お掃除がらくらくです(現在リフォーム中)
Non-living roomリビング以外の居室 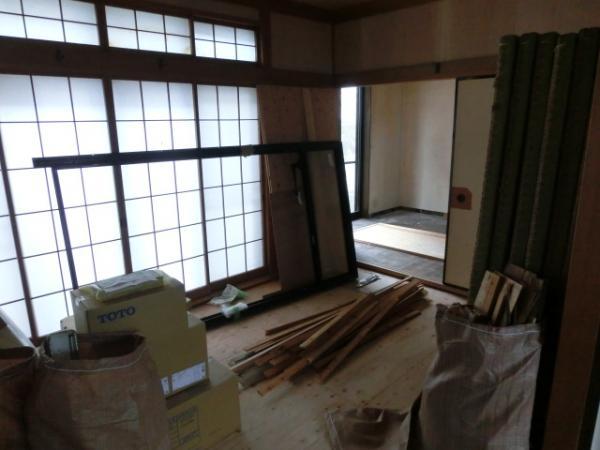 The first floor of the Japanese-style tatami mat exchange, Sliding door ・ Exchange Shoji Zhang, wall ・ Ceiling Masu re-covering the cross (currently under renovation)
1階の和室は畳表替、襖・障子張替、壁・天井はクロスを張替えます(現在リフォーム中)
Entrance玄関 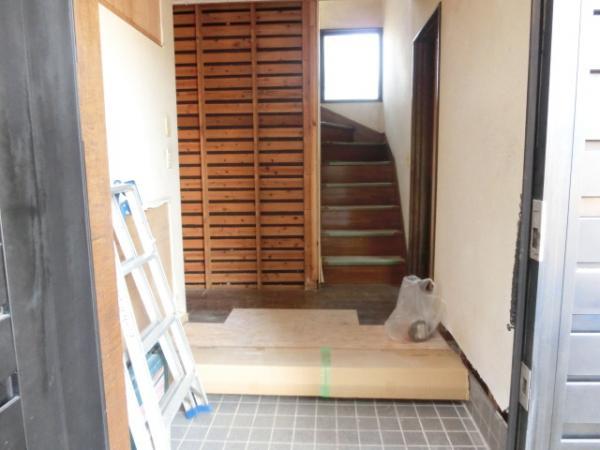 Entrance part You Juhari the floor of flooring. It adopts the scratch-resistant Sumitomo Forestry Crest Co., Ltd. of the flooring material. Pet Friendly ・ Wax is not required. (Currently under renovation)
玄関部分 床のフローリングを重張します。傷が着きにくい住友林業クレスト社製のフローリング材を採用します。ペット対応・ワックス不要です。(現在リフォーム中)
Toiletトイレ 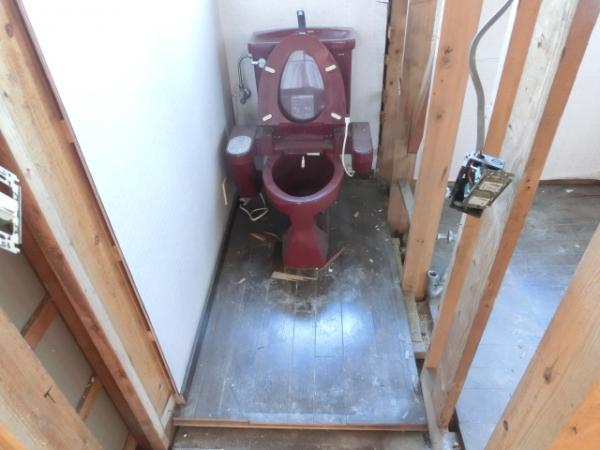 The first floor of the toilet, In tank-less high-grade will be established a bidet toilet with a counter (in remodeling)
1階のトイレは、ハイグレードのタンクレスでカウンター付きのウォシュレットトイレを新設します(リフォーム工事中)
Power generation ・ Hot water equipment発電・温水設備 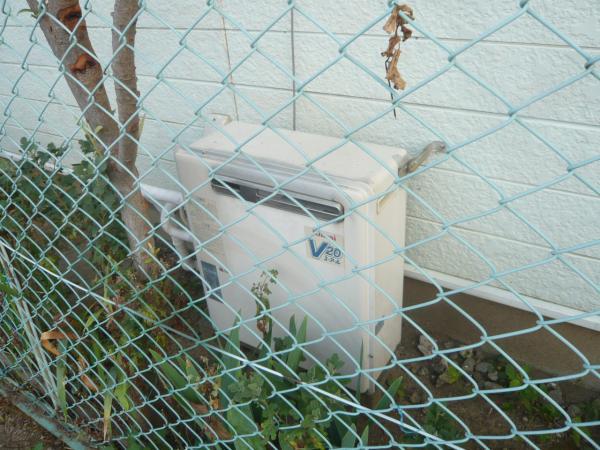 Hot water supply is established the "electric water heater (Eco Cute)" in the utility bills inexpensive all-electric from LP gas. (Renovation before photo)
給湯はLPガスから光熱費が安価なオール電化にして「電気温水器(エコキュート)」を新設します。(リフォーム前写真)
Other introspectionその他内観 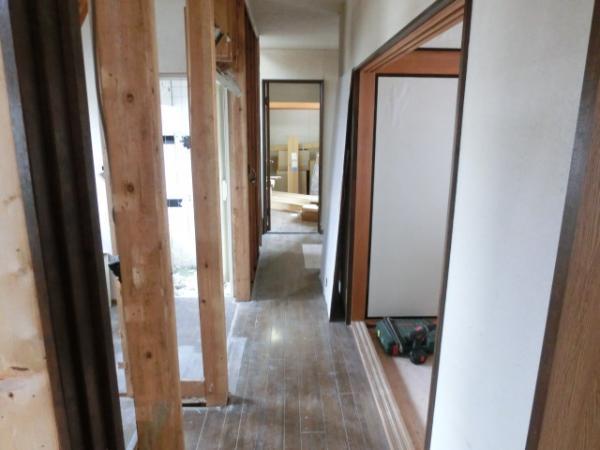 Currently under renovation
現在リフォーム中
Other localその他現地 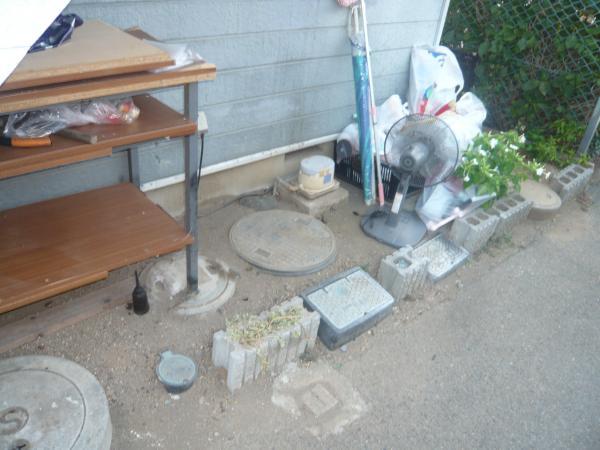 Drainage is connected to change from the septic tank to the public sewer. (Pending)
排水は浄化槽から公共下水道に変更して接続します。(申請中です)
Non-living roomリビング以外の居室 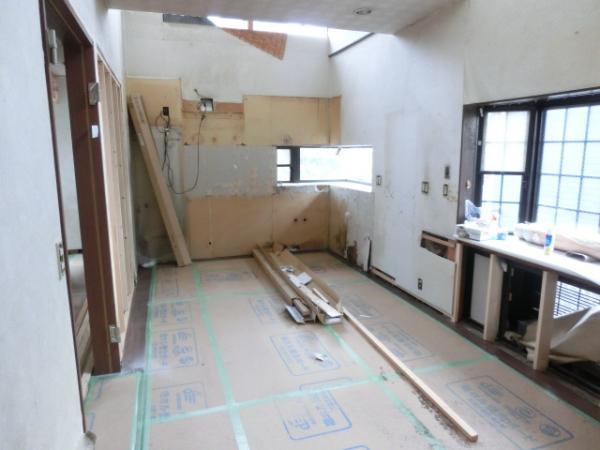 It will be spacious currently under renovation Western-style.
現在リフォーム中 広々洋室になります。
Toiletトイレ 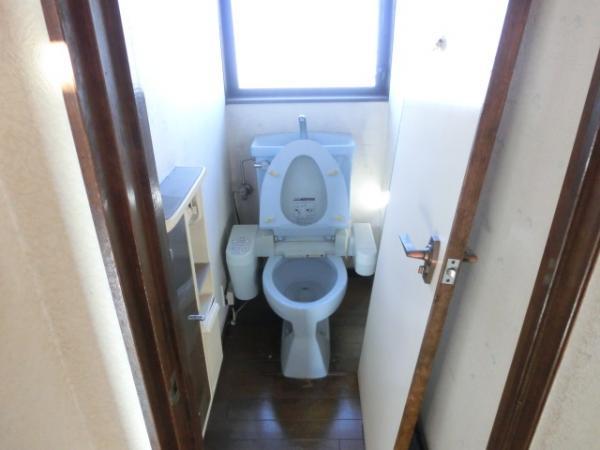 Second floor of the toilet, Toilet bowl ・ Replace the toilet seat with a new one. You can use clean in the shower toilet (in remodeling)
2階のトイレは、便器・便座を新品に交換します。シャワートイレで清潔に使えます(リフォーム工事中)
Other introspectionその他内観 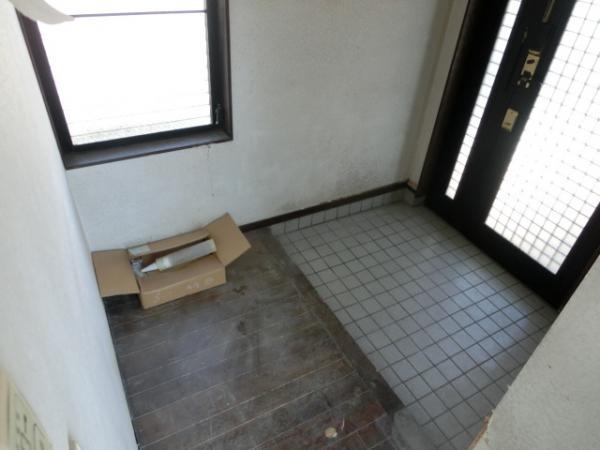 Reborn into the closet. Reform in.
納戸へと生まれ変わります。リフォーム中。
Non-living roomリビング以外の居室 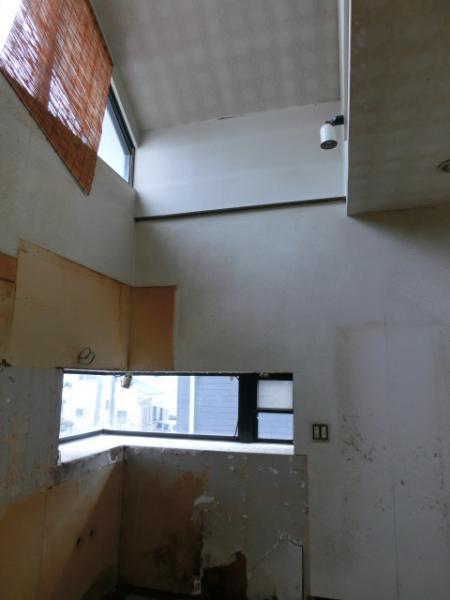 Reborn in the Western-style of blow.
吹抜けのある洋室に生まれ変わります。
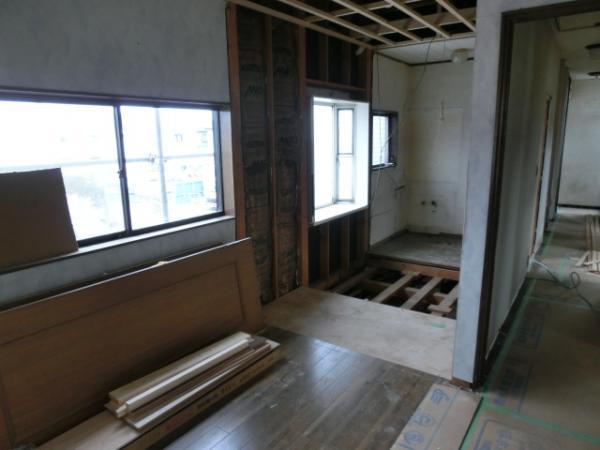 Bath that was on the second floor will be renovated to Western and closet (currently under renovation)
2階にあったお風呂は洋室とクローゼットに改装します(現在リフォーム中)
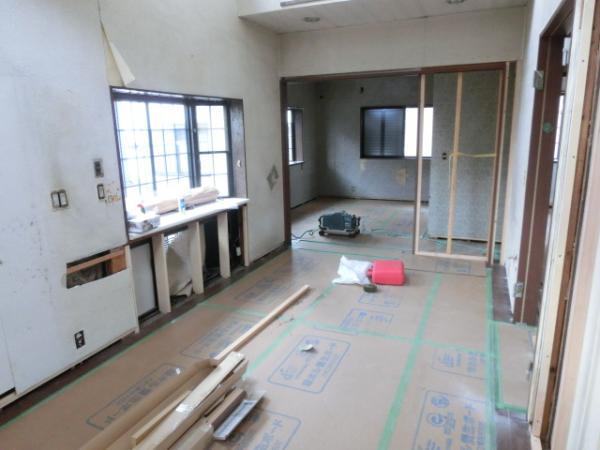 On the second floor of the Western-style is Tsuzukiai, You can also use Ku wide over if you open the sliding door (in remodeling)
2階の洋室は続き間で、引き戸を開けば広ーく使うことも出来ます(リフォーム工事中)
Location
| 



















