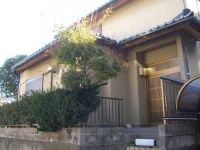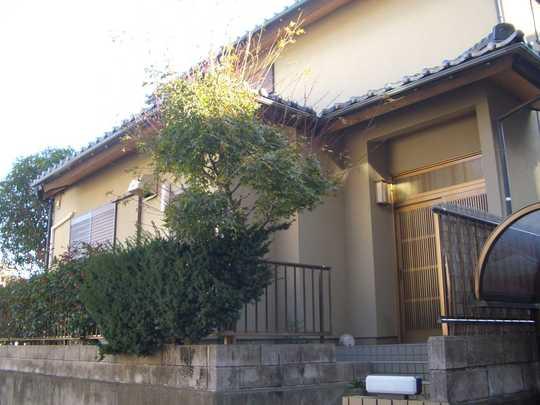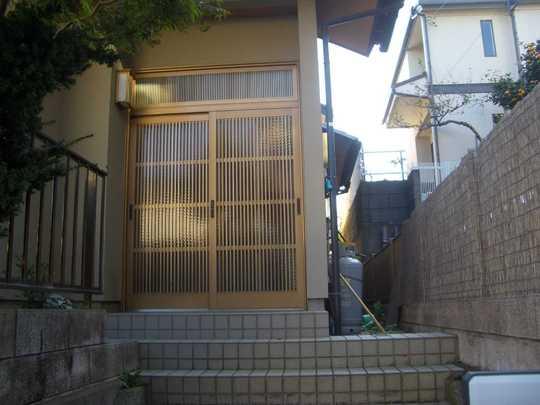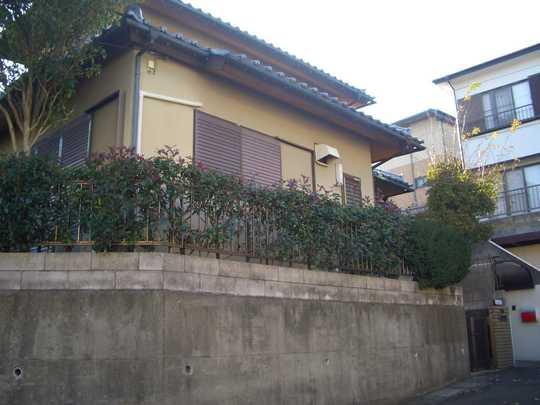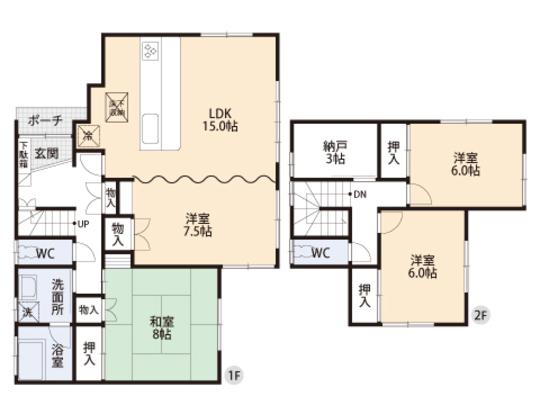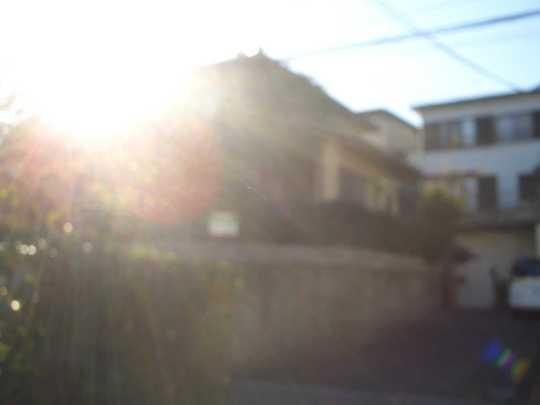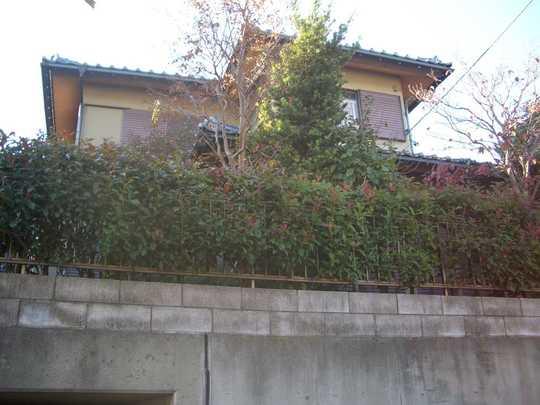|
|
Hiratsuka, Kanagawa Prefecture
神奈川県平塚市
|
|
Odawara Line Odakyu "Isehara" 10 minutes Fujimino walk 4 minutes by bus
小田急小田原線「伊勢原」バス10分ふじみ野歩4分
|
|
Northeast corner lot ・ With underground garage ・ The first kind low-rise exclusive residential area ・ There closet ・ Spacious LDK ・ Face-to-face kitchen
北東角地・地下ガレージ付き・第一種低層住居専用地域・納戸あり・広々LDK・対面式キッチン
|
|
Ventilation per northeast corner lot, Open feeling good! Underground is with a garage since the important car is perfect. A quiet residential area of the first kind low-rise exclusive residential area. In face-to-face kitchen conversation bouncing of the family, LDK of about 20.5 Pledge is available relaxation relax and your whole family. Because on the second floor there is also a three-quires closet, Storage capacity is plenty.
北東角地に付き風通し、開放感良好!地下ガレージ付きですので大切なお車には最適です。第一種低層住居専用地域の閑静な住宅街。家族の会話も弾む対面式キッチンに、約20.5帖のLDKはご家族揃ってゆったりとお寛ぎいただけます。2階には3帖の納戸もありますので、収納力たっぷりです。
|
Price 価格 | | 23.5 million yen 2350万円 |
Floor plan 間取り | | 3LDK 3LDK |
Units sold 販売戸数 | | 1 units 1戸 |
Land area 土地面積 | | 153.17 sq m (registration) 153.17m2(登記) |
Building area 建物面積 | | 106.4 sq m (registration) 106.4m2(登記) |
Driveway burden-road 私道負担・道路 | | 23.5 sq m 23.5m2 |
Completion date 完成時期(築年月) | | January 1995 1995年1月 |
Address 住所 | | Hiratsuka, Kanagawa Prefecture Okazaki 神奈川県平塚市岡崎 |
Traffic 交通 | | Odawara Line Odakyu "Isehara" 10 minutes Fujimino walk 4 minutes by bus 小田急小田原線「伊勢原」バス10分ふじみ野歩4分
|
Related links 関連リンク | | [Related Sites of this company] 【この会社の関連サイト】 |
Contact お問い合せ先 | | TEL: 0800-805-6228 [Toll free] mobile phone ・ Also available from PHS
Caller ID is not notified
Please contact the "saw SUUMO (Sumo)"
If it does not lead, If the real estate company TEL:0800-805-6228【通話料無料】携帯電話・PHSからもご利用いただけます
発信者番号は通知されません
「SUUMO(スーモ)を見た」と問い合わせください
つながらない方、不動産会社の方は
|
Building coverage, floor area ratio 建ぺい率・容積率 | | Fifty percent ・ 80% 50%・80% |
Time residents 入居時期 | | Consultation 相談 |
Land of the right form 土地の権利形態 | | Ownership 所有権 |
Structure and method of construction 構造・工法 | | Wooden 2-story 木造2階建 |
Use district 用途地域 | | One low-rise 1種低層 |
Other limitations その他制限事項 | | Other accessories building underground garage part about 15m2 Yes 他付属建物地下車庫部分約15m2有 |
Overview and notices その他概要・特記事項 | | Parking: underground garage 駐車場:地下車庫 |
Company profile 会社概要 | | <Mediation> Minister of Land, Infrastructure and Transport (3) The 006,183 No. housing information Museum Hiratsuka store Seongnam Construction (Ltd.) Yubinbango254-0062 Hiratsuka, Kanagawa Prefecture Fujimi 11-28 <仲介>国土交通大臣(3)第006183号住宅情報館 平塚店城南建設(株)〒254-0062 神奈川県平塚市富士見町11-28 |
