Used Homes » Kanto » Kanagawa Prefecture » Hiratsuka
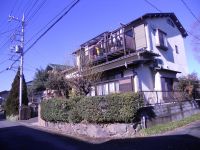 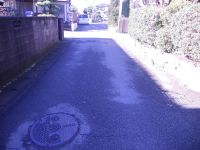
| | Hiratsuka, Kanagawa Prefecture 神奈川県平塚市 |
| JR Tokaido Line "Hiratsuka" bus 14 minutes before Seiunji walk 4 minutes JR東海道本線「平塚」バス14分清雲寺前歩4分 |
| Good is per yang per south road. First floor 2DK, Second floor 2LDK, Second floor two rooms in. Clear of the site about 60 square meters in a two-family house. It is also worry mom dad in Toyoda 3 minute walk to the elementary school (about 235m) 南道路につき陽当り良好です。1階2DK、2階2LDK、中2階2部屋。二世帯住宅で敷地約60坪のゆとり。豊田小学校まで徒歩約3分(約235m)でパパもママも安心ですね |
| Land 50 square meters or more, Yang per good, Parking two Allowed, Ventilation good, loft, 2-story, Facing south, A quiet residential area, Toilet 2 places 土地50坪以上、陽当り良好、駐車2台可、通風良好、ロフト、2階建、南向き、閑静な住宅地、トイレ2ヶ所 |
Features pickup 特徴ピックアップ | | Parking two Allowed / Land 50 square meters or more / Facing south / Yang per good / A quiet residential area / Toilet 2 places / 2-story / loft / Ventilation good 駐車2台可 /土地50坪以上 /南向き /陽当り良好 /閑静な住宅地 /トイレ2ヶ所 /2階建 /ロフト /通風良好 | Price 価格 | | 23.8 million yen 2380万円 | Floor plan 間取り | | 6LDDKK 6LDDKK | Units sold 販売戸数 | | 1 units 1戸 | Total units 総戸数 | | 1 units 1戸 | Land area 土地面積 | | 198.4 sq m 198.4m2 | Building area 建物面積 | | 191.27 sq m 191.27m2 | Driveway burden-road 私道負担・道路 | | Nothing 無 | Completion date 完成時期(築年月) | | September 1988 1988年9月 | Address 住所 | | Hiratsuka, Kanagawa Prefecture Toyodakomine 神奈川県平塚市豊田小嶺 | Traffic 交通 | | JR Tokaido Line "Hiratsuka" bus 14 minutes before Seiunji walk 4 minutes JR東海道本線「平塚」バス14分清雲寺前歩4分
| Related links 関連リンク | | [Related Sites of this company] 【この会社の関連サイト】 | Contact お問い合せ先 | | TEL: 0800-603-1213 [Toll free] mobile phone ・ Also available from PHS
Caller ID is not notified
Please contact the "saw SUUMO (Sumo)"
If it does not lead, If the real estate company TEL:0800-603-1213【通話料無料】携帯電話・PHSからもご利用いただけます
発信者番号は通知されません
「SUUMO(スーモ)を見た」と問い合わせください
つながらない方、不動産会社の方は
| Building coverage, floor area ratio 建ぺい率・容積率 | | 60% ・ 200% 60%・200% | Time residents 入居時期 | | Consultation 相談 | Land of the right form 土地の権利形態 | | Ownership 所有権 | Structure and method of construction 構造・工法 | | Wooden 2-story 木造2階建 | Use district 用途地域 | | One middle and high 1種中高 | Other limitations その他制限事項 | | Height district, Quasi-fire zones 高度地区、準防火地域 | Overview and notices その他概要・特記事項 | | Facilities: Public Water Supply, Individual LPG, Parking: Garage 設備:公営水道、個別LPG、駐車場:車庫 | Company profile 会社概要 | | <Mediation> Governor of Kanagawa Prefecture (12) No. 007627 (Ltd.) Sekiya Yubinbango254-0075 Nakahara Hiratsuka, Kanagawa Prefecture 1-17-1 <仲介>神奈川県知事(12)第007627号(株)大雄〒254-0075 神奈川県平塚市中原1-17-1 |
Local appearance photo現地外観写真 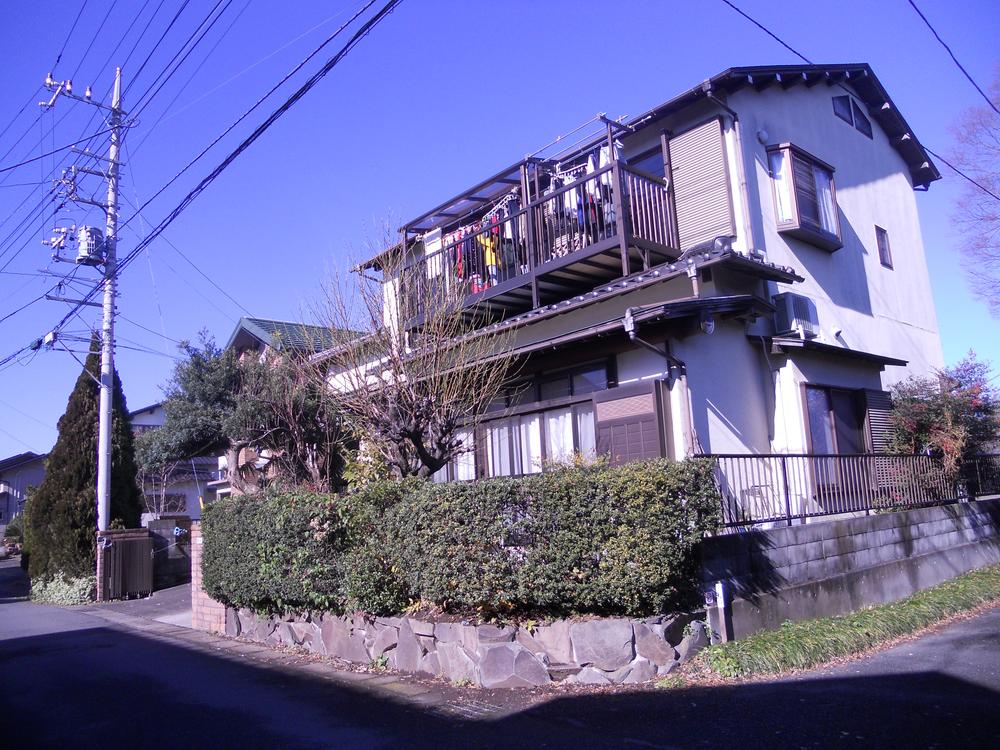 Local (12 May 2013) Shooting
現地(2013年12月)撮影
Local photos, including front road前面道路含む現地写真 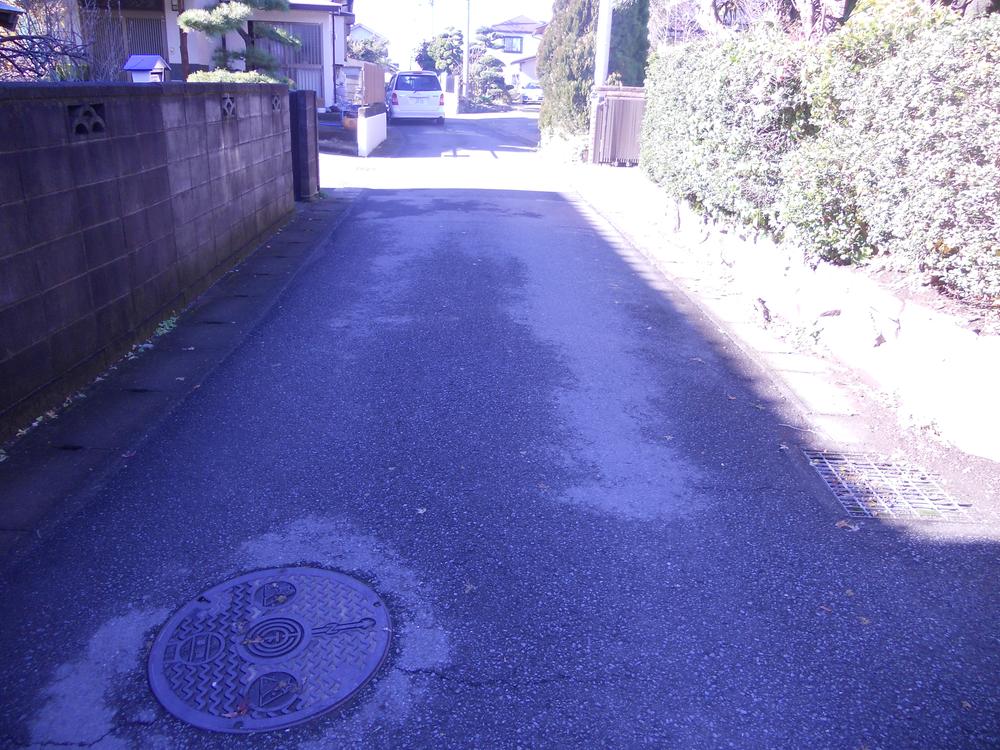 Local (12 May 2013) Shooting
現地(2013年12月)撮影
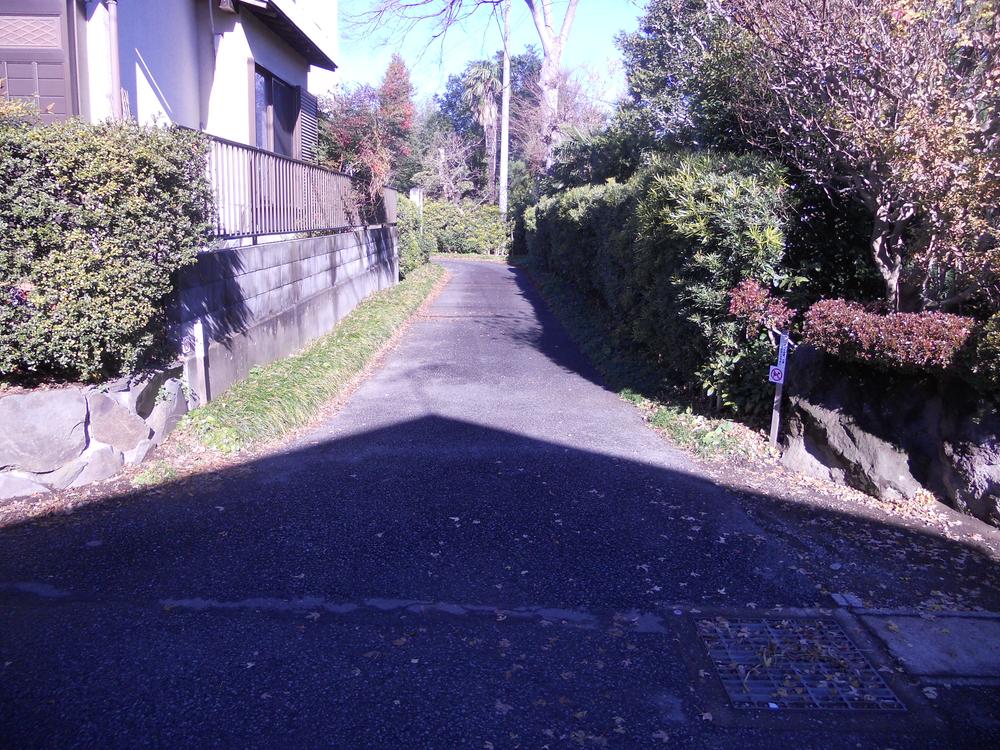 Local (12 May 2013) Shooting
現地(2013年12月)撮影
Floor plan間取り図 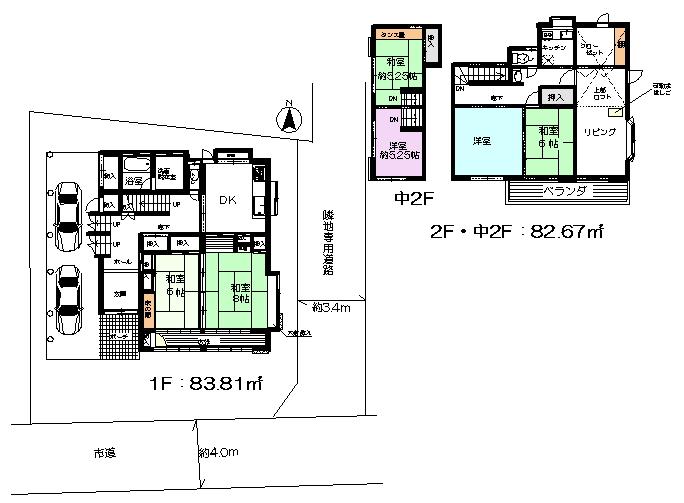 23.8 million yen, 6LDDKK, Land area 198.4 sq m , Building area 191.27 sq m
2380万円、6LDDKK、土地面積198.4m2、建物面積191.27m2
Supermarketスーパー 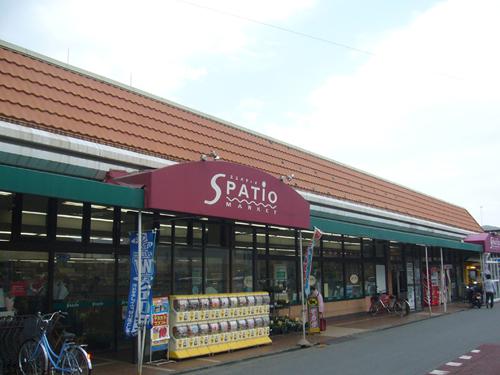 1652m to supermarket es patio Nakahara shop
スーパーマーケットエスパティオ中原店まで1652m
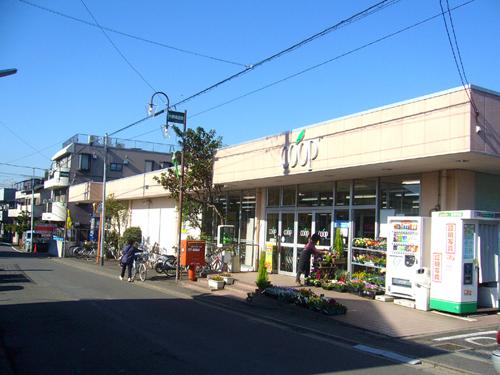 Co-op Kanagawa until Nakahara shop 1602m
コープかながわ中原店まで1602m
Drug storeドラッグストア 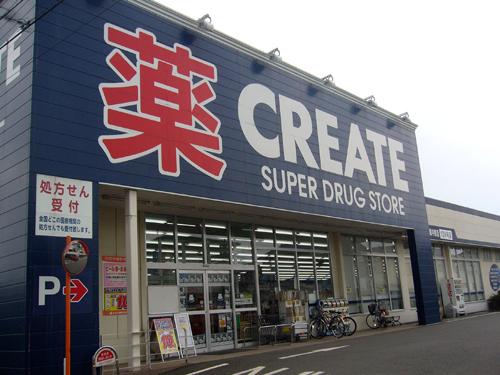 Create es ・ 1958m until Dee Hiratsuka Nakahara shop
クリエイトエス・ディー平塚中原店まで1958m
Junior high school中学校 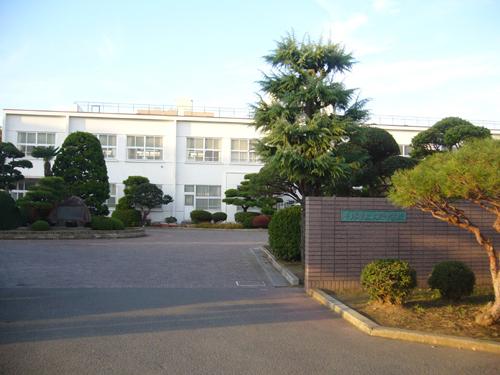 1710m to Hiratsuka City Ono Junior High School
平塚市立大野中学校まで1710m
Primary school小学校 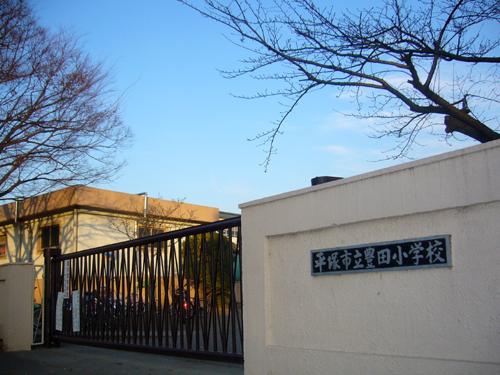 369m until Hiratsuka Municipal Toyoda Elementary School
平塚市立豊田小学校まで369m
Location
|










