Used Homes » Kanto » Kanagawa Prefecture » Isehara
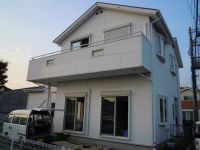 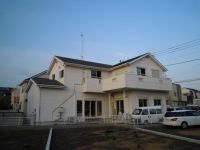
| | Isehara City, Kanagawa Prefecture 神奈川県伊勢原市 |
| Odawara Line Odakyu "Aiko Ishida" walk 27 minutes 小田急小田原線「愛甲石田」歩27分 |
| Interior renovation completed! 内装リフォーム済! |
| Land 50 square meters or more, garden, 2 family house, Flat terrain, Storeroomese-style room, Toilet 2 places, 2-story 土地50坪以上、庭、2世帯住宅、平坦地、納戸、和室、トイレ2ヶ所、2階建 |
Features pickup 特徴ピックアップ | | Land 50 square meters or more / Japanese-style room / garden / Toilet 2 places / 2-story / Storeroom / Flat terrain / 2 family house 土地50坪以上 /和室 /庭 /トイレ2ヶ所 /2階建 /納戸 /平坦地 /2世帯住宅 | Price 価格 | | 34,500,000 yen 3450万円 | Floor plan 間取り | | 5LDK + S (storeroom) 5LDK+S(納戸) | Units sold 販売戸数 | | 1 units 1戸 | Land area 土地面積 | | 255.81 sq m (registration) 255.81m2(登記) | Building area 建物面積 | | 199.89 sq m (registration) 199.89m2(登記) | Driveway burden-road 私道負担・道路 | | Nothing 無 | Completion date 完成時期(築年月) | | July 2003 2003年7月 | Address 住所 | | Isehara, Kanagawa Prefecture Shimoochiai 神奈川県伊勢原市下落合 | Traffic 交通 | | Odawara Line Odakyu "Aiko Ishida" walk 27 minutes
Odawara Line Odakyu "Isehara" walk 48 minutes
JR Sagami Line "Kadosawabashi" walk 41 minutes 小田急小田原線「愛甲石田」歩27分
小田急小田原線「伊勢原」歩48分
JR相模線「門沢橋」歩41分
| Related links 関連リンク | | [Related Sites of this company] 【この会社の関連サイト】 | Person in charge 担当者より | | The person in charge Usami Shou History Age: 20's "explanation is easy to understand," "always in your eyes," conscious of the, It was good to ask the customer to "Usami's. I would like we will work hard to get used to the salesman, such as who can say that. ". 担当者 宇佐美 将史年齢:20代「説明は分かりやすく」「常にお客様目線で」を意識し、お客様に「宇佐美さんにお願いして良かった。」と言って頂けるような営業マンになれるよう頑張って行きたいと思います。 | Contact お問い合せ先 | | TEL: 0800-808-4933 [Toll free] mobile phone ・ Also available from PHS
Caller ID is not notified
Please contact the "saw SUUMO (Sumo)"
If it does not lead, If the real estate company TEL:0800-808-4933【通話料無料】携帯電話・PHSからもご利用いただけます
発信者番号は通知されません
「SUUMO(スーモ)を見た」と問い合わせください
つながらない方、不動産会社の方は
| Building coverage, floor area ratio 建ぺい率・容積率 | | 60% ・ 200% 60%・200% | Time residents 入居時期 | | Consultation 相談 | Land of the right form 土地の権利形態 | | Ownership 所有権 | Structure and method of construction 構造・工法 | | Wooden 2-story 木造2階建 | Use district 用途地域 | | Two dwellings 2種住居 | Overview and notices その他概要・特記事項 | | Contact Person Usami Masafumi, Facilities: Public Water Supply, This sewage, Individual LPG 担当者: 宇佐美 将史、設備:公営水道、本下水、個別LPG | Company profile 会社概要 | | <Mediation> Kanagawa Governor (2) No. 026848 (Corporation) All Japan Real Estate Association (Corporation) metropolitan area real estate Fair Trade Council member Century 21 (Ltd.) Hilo Corporation Yubinbango243-0432 Ebina, Kanagawa Prefecture center 2-9-1 <仲介>神奈川県知事(2)第026848号(公社)全日本不動産協会会員 (公社)首都圏不動産公正取引協議会加盟センチュリー21(株)ヒロコーポレーション〒243-0432 神奈川県海老名市中央2-9-1 |
Local appearance photo現地外観写真 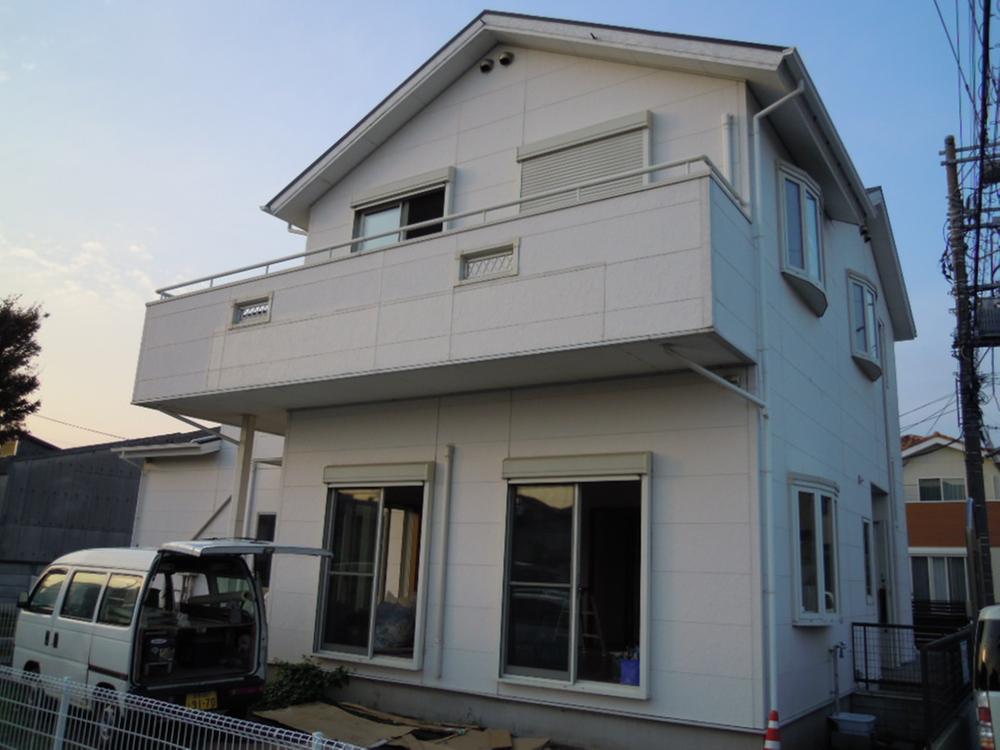 Local (11 May 2013) Shooting
現地(2013年11月)撮影
Local photos, including front road前面道路含む現地写真 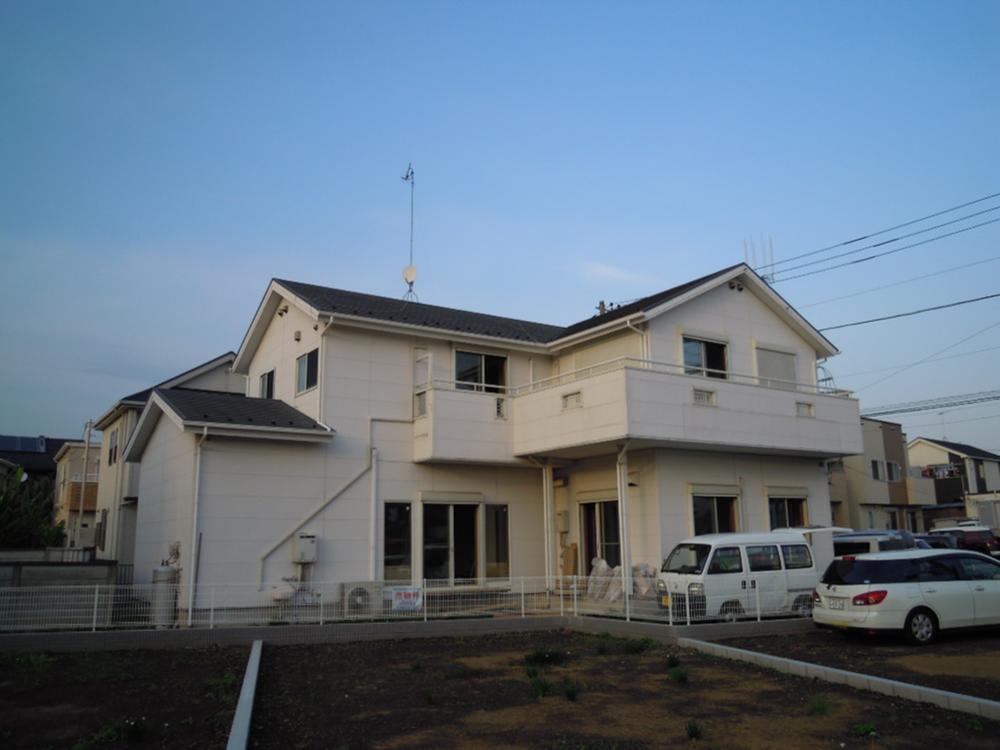 Local (11 May 2013) Shooting
現地(2013年11月)撮影
Local appearance photo現地外観写真 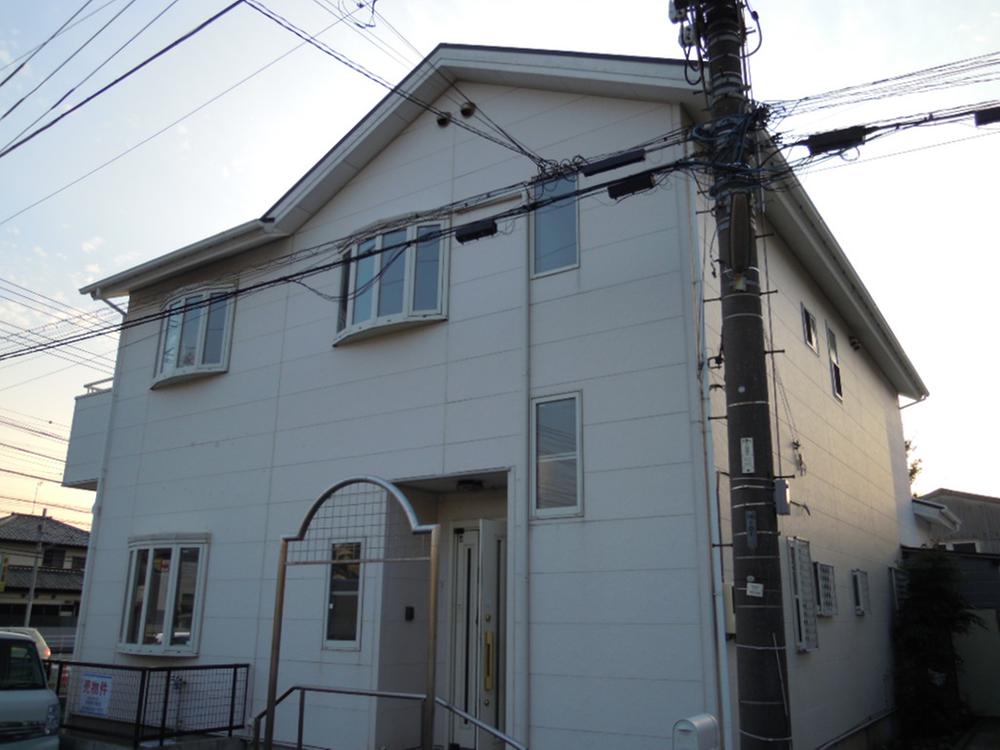 Local (11 May 2013) Shooting
現地(2013年11月)撮影
Floor plan間取り図 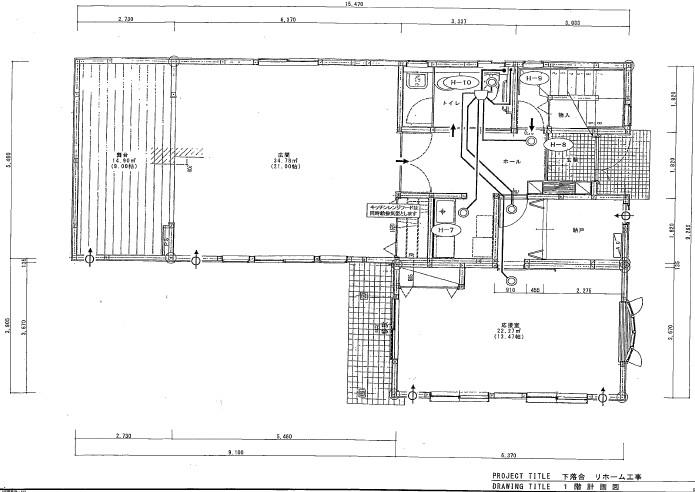 34,500,000 yen, 5LDK + S (storeroom), Land area 255.81 sq m , Building area 199.89 sq m 1 floor Floor
3450万円、5LDK+S(納戸)、土地面積255.81m2、建物面積199.89m2 1階間取り
Primary school小学校 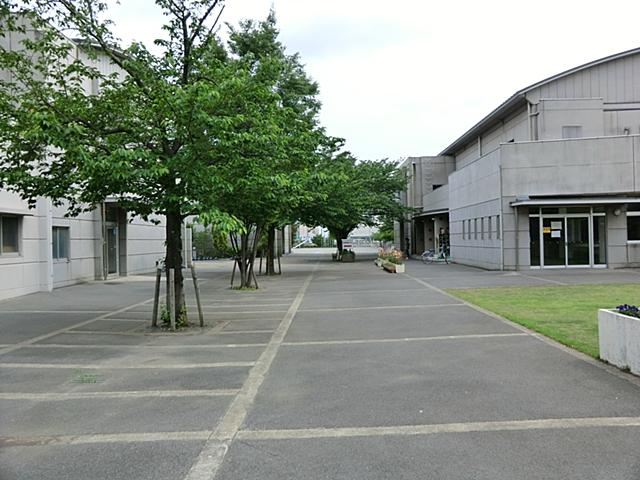 Isehara Tachiishida to elementary school 1106m
伊勢原市立石田小学校まで1106m
Floor plan間取り図 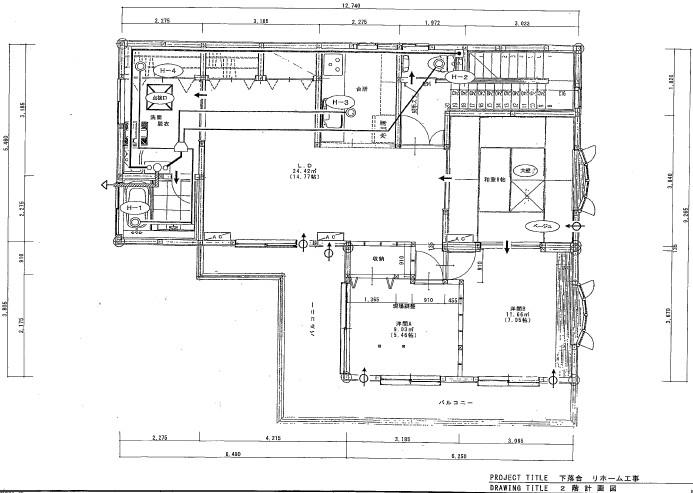 34,500,000 yen, 5LDK + S (storeroom), Land area 255.81 sq m , Building area 199.89 sq m 2 floor Floor
3450万円、5LDK+S(納戸)、土地面積255.81m2、建物面積199.89m2 2階間取り
Junior high school中学校 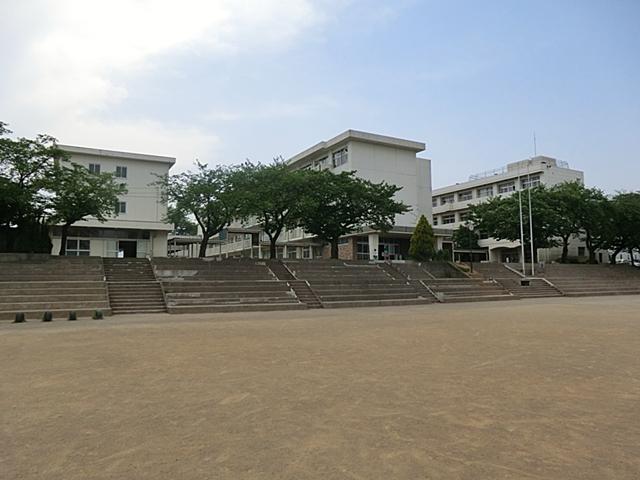 Isehara Municipal Naruse until junior high school 2809m
伊勢原市立成瀬中学校まで2809m
Location
|








