Used Homes » Kanto » Kanagawa Prefecture » Isehara
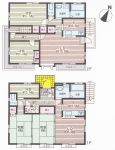 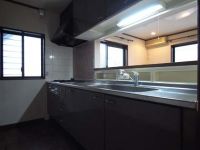
| | Isehara City, Kanagawa Prefecture 神奈川県伊勢原市 |
| Odawara Line Odakyu "Aiko Ishida" walk 20 minutes 小田急小田原線「愛甲石田」歩20分 |
| First floor 2LDK + S, It will be two family houses of the second floor 2LDK. Wash ・ Bathroom is also located on the first and second floors. Please feel free to contact us. 1階2LDK+S、2階2LDKの2世帯住宅になります。洗面・浴室も1,2階にございます。お気軽にお問い合わせください。 |
| Parking two Allowed, Land 50 square meters or more, It is close to the city, System kitchen, Flat to the stationese-style room, Face-to-face kitchen, Barrier-free, Toilet 2 places, Bathroom 1 tsubo or more, 2-story, 2 or more sides balcony, The window in the bathroom, 2 family house, Readjustment land within 駐車2台可、土地50坪以上、市街地が近い、システムキッチン、駅まで平坦、和室、対面式キッチン、バリアフリー、トイレ2ヶ所、浴室1坪以上、2階建、2面以上バルコニー、浴室に窓、2世帯住宅、区画整理地内 |
Features pickup 特徴ピックアップ | | Parking two Allowed / Land 50 square meters or more / It is close to the city / System kitchen / Flat to the station / Japanese-style room / Face-to-face kitchen / Barrier-free / Toilet 2 places / Bathroom 1 tsubo or more / 2-story / 2 or more sides balcony / The window in the bathroom / 2 family house / Readjustment land within 駐車2台可 /土地50坪以上 /市街地が近い /システムキッチン /駅まで平坦 /和室 /対面式キッチン /バリアフリー /トイレ2ヶ所 /浴室1坪以上 /2階建 /2面以上バルコニー /浴室に窓 /2世帯住宅 /区画整理地内 | Price 価格 | | 37,800,000 yen 3780万円 | Floor plan 間取り | | 4LLDDKK + S (storeroom) 4LLDDKK+S(納戸) | Units sold 販売戸数 | | 1 units 1戸 | Total units 総戸数 | | 1 units 1戸 | Land area 土地面積 | | 181.06 sq m (54.77 tsubo) (Registration) 181.06m2(54.77坪)(登記) | Building area 建物面積 | | 138.93 sq m (42.02 tsubo) (Registration) 138.93m2(42.02坪)(登記) | Driveway burden-road 私道負担・道路 | | Nothing 無 | Completion date 完成時期(築年月) | | November 1996 1996年11月 | Address 住所 | | Isehara, Kanagawa Prefecture Takamoridai 2 神奈川県伊勢原市高森台2 | Traffic 交通 | | Odawara Line Odakyu "Aiko Ishida" walk 20 minutes
Odawara Line Odakyu "Hon-Atsugi" walk 53 minutes
Odawara Line Odakyu "Isehara" walk 53 minutes 小田急小田原線「愛甲石田」歩20分
小田急小田原線「本厚木」歩53分
小田急小田原線「伊勢原」歩53分
| Related links 関連リンク | | [Related Sites of this company] 【この会社の関連サイト】 | Contact お問い合せ先 | | TEL: 0800-808-5242 [Toll free] mobile phone ・ Also available from PHS
Caller ID is not notified
Please contact the "saw SUUMO (Sumo)"
If it does not lead, If the real estate company TEL:0800-808-5242【通話料無料】携帯電話・PHSからもご利用いただけます
発信者番号は通知されません
「SUUMO(スーモ)を見た」と問い合わせください
つながらない方、不動産会社の方は
| Building coverage, floor area ratio 建ぺい率・容積率 | | Fifty percent ・ Hundred percent 50%・100% | Time residents 入居時期 | | Consultation 相談 | Land of the right form 土地の権利形態 | | Ownership 所有権 | Structure and method of construction 構造・工法 | | Light-gauge steel 2-story 軽量鉄骨2階建 | Use district 用途地域 | | One low-rise 1種低層 | Overview and notices その他概要・特記事項 | | Facilities: Public Water Supply, This sewage, Parking: car space 設備:公営水道、本下水、駐車場:カースペース | Company profile 会社概要 | | <Mediation> Governor of Kanagawa Prefecture (4) The 022,018 Gominami Takeshi Construction (Ltd.) Yubinbango243-0014 Atsugi City, Kanagawa Prefecture Asahimachi 5-46-17 <仲介>神奈川県知事(4)第022018号南武建設(株)〒243-0014 神奈川県厚木市旭町5-46-17 |
Floor plan間取り図 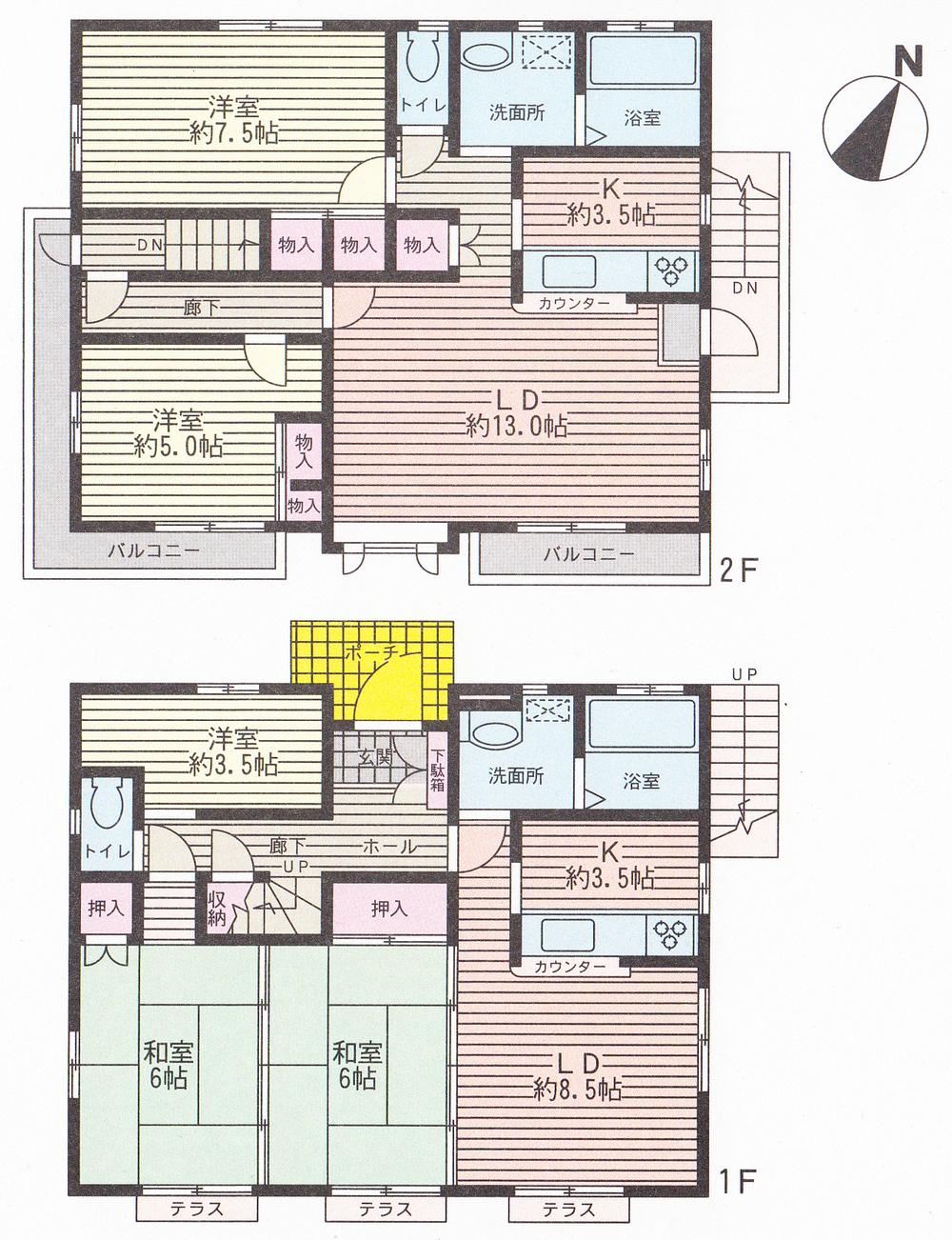 37,800,000 yen, 4LLDDKK + S (storeroom), Land area 181.06 sq m , Building area 138.93 sq m 1 floor 2LDK + S2 floor 2LDK
3780万円、4LLDDKK+S(納戸)、土地面積181.06m2、建物面積138.93m2 1階2LDK+S2階2LDK
Kitchenキッチン 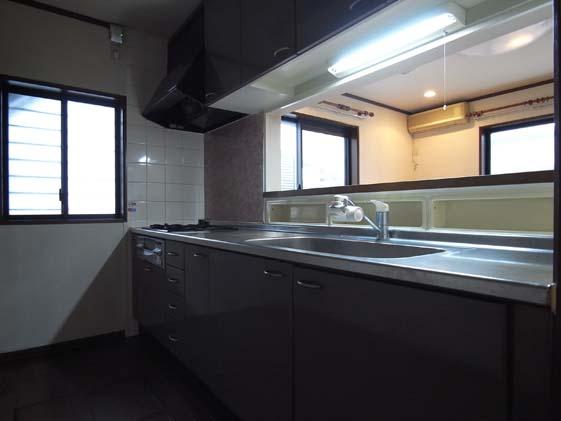 Indoor (11 May 2013) Shooting
室内(2013年11月)撮影
Livingリビング 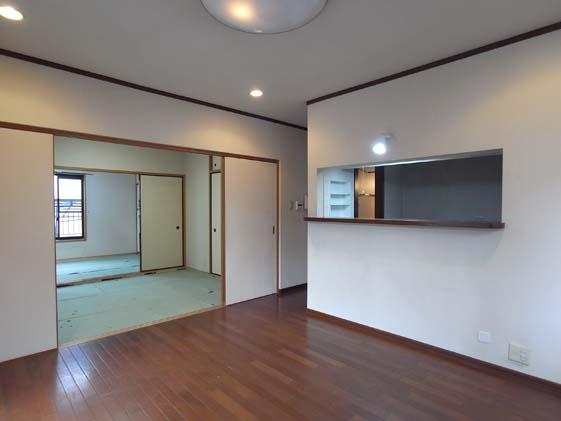 Indoor (11 May 2013) Shooting 1st floor
室内(2013年11月)撮影
1階
Local appearance photo現地外観写真 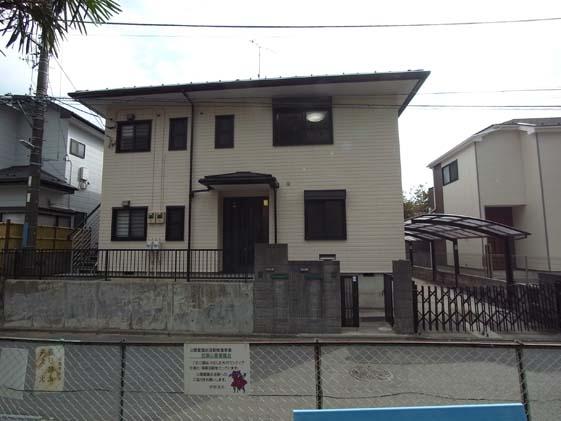 Local (11 May 2013) Shooting
現地(2013年11月)撮影
Livingリビング 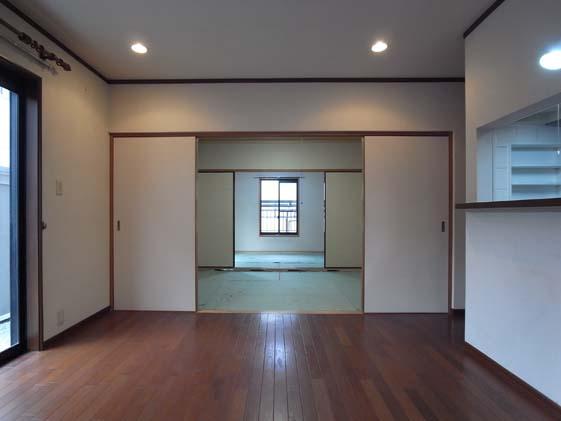 Indoor (11 May 2013) Shooting 1st floor
室内(2013年11月)撮影
1階
Bathroom浴室 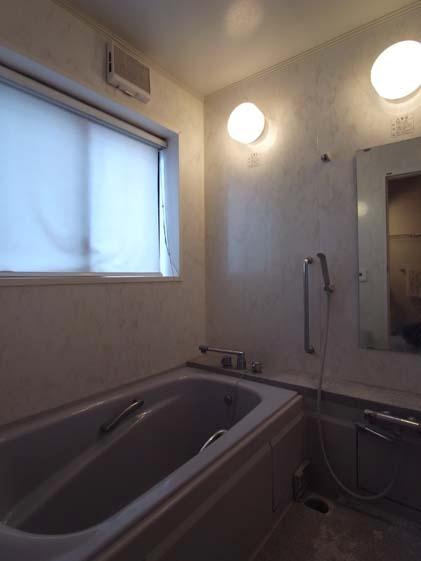 Indoor (11 May 2013) Shooting
室内(2013年11月)撮影
Other introspectionその他内観 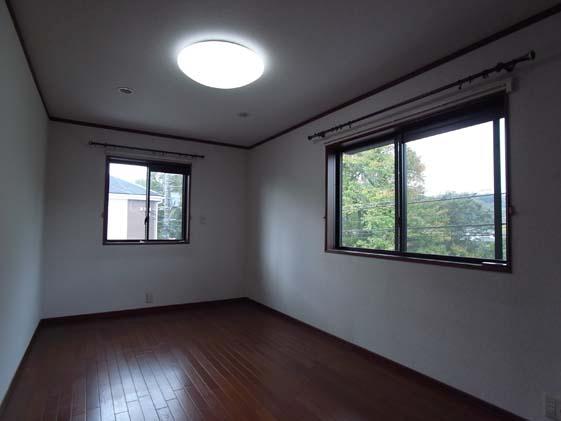 Indoor (11 May 2013) Shooting
室内(2013年11月)撮影
Livingリビング 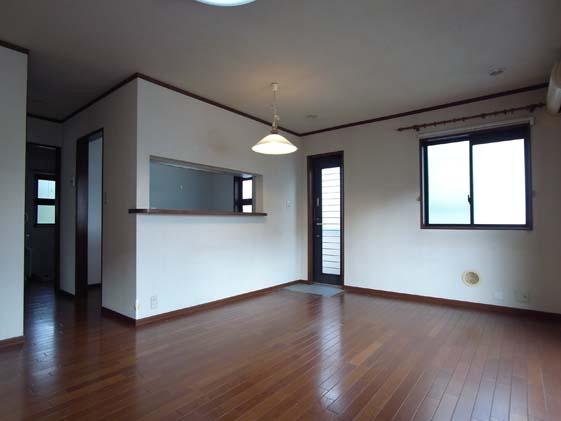 Indoor (11 May 2013) Shooting
室内(2013年11月)撮影
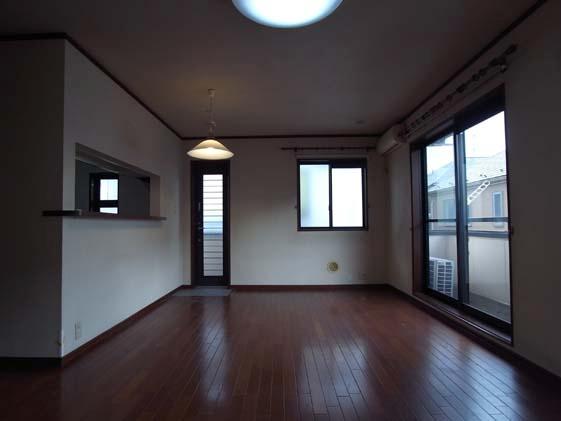 Indoor (11 May 2013) Shooting
室内(2013年11月)撮影
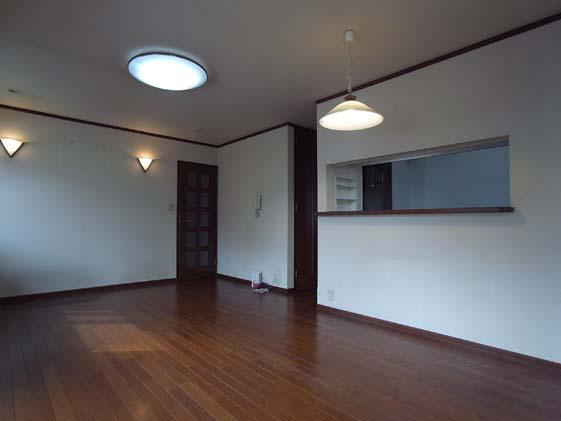 Indoor (11 May 2013) Shooting
室内(2013年11月)撮影
Location
|











