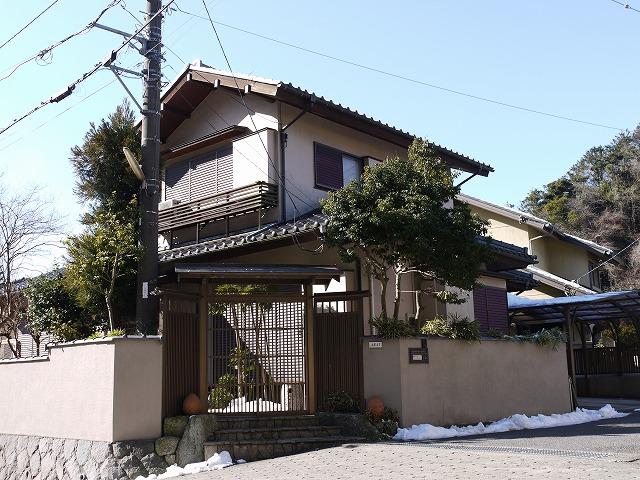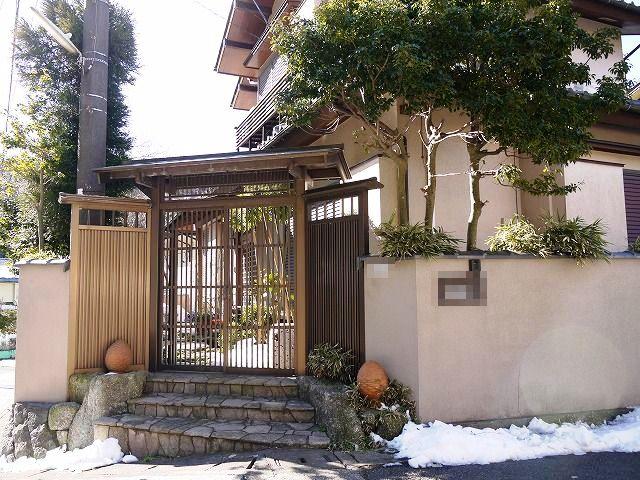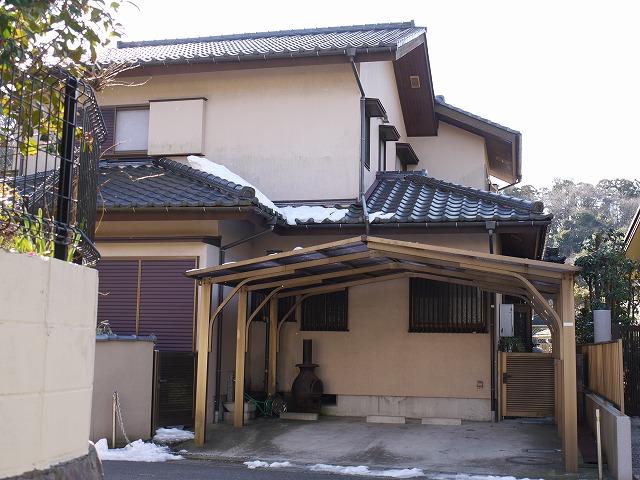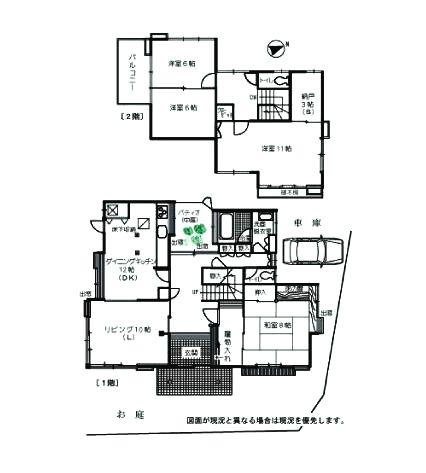|
|
Kamakura, Kanagawa Prefecture
神奈川県鎌倉市
|
|
Keikyu "Juniso shrine" walk 2 minutes
京急「十二所神社」歩2分
|
|
Is a living environment of lush friendly atmosphere.
緑あふれる優しい雰囲気の住環境です。
|
|
Land 50 square meters or more, Corner lot, Leafy residential area, LDK20 tatami mats or more, A quiet residential areaese-style room, 2-story
土地50坪以上、角地、緑豊かな住宅地、LDK20畳以上、閑静な住宅地、和室、2階建
|
Features pickup 特徴ピックアップ | | LDK20 tatami mats or more / Land 50 square meters or more / A quiet residential area / Corner lot / Japanese-style room / 2-story / Leafy residential area LDK20畳以上 /土地50坪以上 /閑静な住宅地 /角地 /和室 /2階建 /緑豊かな住宅地 |
Price 価格 | | 49,900,000 yen 4990万円 |
Floor plan 間取り | | 4LDK + S (storeroom) 4LDK+S(納戸) |
Units sold 販売戸数 | | 1 units 1戸 |
Land area 土地面積 | | 242.1 sq m 242.1m2 |
Building area 建物面積 | | 143.46 sq m 143.46m2 |
Driveway burden-road 私道負担・道路 | | Nothing, East 4.2m width, North 4.6m width 無、東4.2m幅、北4.6m幅 |
Completion date 完成時期(築年月) | | September 1987 1987年9月 |
Address 住所 | | Kamakura, Kanagawa Prefecture Juniso 神奈川県鎌倉市十二所 |
Traffic 交通 | | Keikyu "Juniso shrine" walk 2 minutes JR Yokosuka Line "Kamakura" walk 43 minutes 京急「十二所神社」歩2分JR横須賀線「鎌倉」歩43分
|
Related links 関連リンク | | [Related Sites of this company] 【この会社の関連サイト】 |
Person in charge 担当者より | | Person in charge of real-estate and building Ono Yuya Age: 40 Daigyokai Experience: 22 years House last 22 years working in the Molly, Supported by your smile working hard every day. Zushi house hunting of Hayama, I'd love to, Me Please leave! 担当者宅建小野 裕也年齢:40代業界経験:22年ハウスモリーでの仕事もついに22年、お客様の笑顔に支えられ日々頑張っています。逗子葉山の家探しは、是非、私にお任せください! |
Contact お問い合せ先 | | TEL: 0800-603-1087 [Toll free] mobile phone ・ Also available from PHS
Caller ID is not notified
Please contact the "saw SUUMO (Sumo)"
If it does not lead, If the real estate company TEL:0800-603-1087【通話料無料】携帯電話・PHSからもご利用いただけます
発信者番号は通知されません
「SUUMO(スーモ)を見た」と問い合わせください
つながらない方、不動産会社の方は
|
Building coverage, floor area ratio 建ぺい率・容積率 | | 40% ・ 80% 40%・80% |
Time residents 入居時期 | | Consultation 相談 |
Land of the right form 土地の権利形態 | | Ownership 所有権 |
Structure and method of construction 構造・工法 | | Wooden 2-story 木造2階建 |
Renovation リフォーム | | December 2012 interior renovation completed (wall ・ floor) 2012年12月内装リフォーム済(壁・床) |
Other limitations その他制限事項 | | Scenic zone 風致地区 |
Overview and notices その他概要・特記事項 | | Contact: Ono Yuya, Facilities: Public Water Supply, This sewage, Individual LPG, Parking: Car Port 担当者:小野 裕也、設備:公営水道、本下水、個別LPG、駐車場:カーポート |
Company profile 会社概要 | | <Mediation> Governor of Kanagawa Prefecture (7) No. 016728 (the Company), Kanagawa Prefecture Building Lots and Buildings Transaction Business Association (Corporation) metropolitan area real estate Fair Trade Council member (Ltd.) House Molly Yubinbango249-0006 Kanagawa Prefecture Zushi Zushi 1-8-10 <仲介>神奈川県知事(7)第016728号(社)神奈川県宅地建物取引業協会会員 (公社)首都圏不動産公正取引協議会加盟(株)ハウスモリー〒249-0006 神奈川県逗子市逗子1-8-10 |





