Used Homes » Kanto » Kanagawa Prefecture » Kamakura city
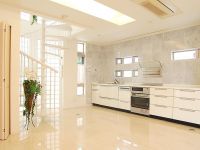 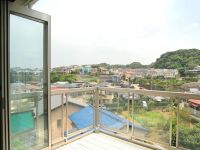
| | Kamakura, Kanagawa Prefecture 神奈川県鎌倉市 |
| Enoshima Electric Railway line "Kamakura high school before" walk 5 minutes 江ノ島電鉄線「鎌倉高校前」歩5分 |
| ~ Luxury of relaxing time and tide smell of live feeling the mixed Riau "Kamakura" ~ Appearance of high design has been impressive sophistication, Spacious indoor drifts elegance. ~ ゆったりとした時間と潮の香りが混りあう『鎌倉』を感じながら暮らす贅沢 ~ 高いデザイン性が印象的な洗練された外観、優雅さ漂う広々とした室内。 |
| ■ Enoshima Electric Railway "Kamakura high school before" station walk 5 minutes, Hama ueyama old subdivision in. ■ Sense of openness is good per frontage widely positive in the south road! ■ First floor 20 Pledge LDK is marble ・ Floor heating! ■ Open-minded view and Mount Fuji from the window! ■ It is a beautiful mansion, such as the model house of the house fully equipped! Come please refer to the local! ■江ノ島電鉄『鎌倉高校前』駅徒歩5分、浜上山旧分譲地内。■南側道路で間口広く陽当たり開放感良好です!■1階20帖LDKは大理石張り・床暖房!■窓からは開放的な眺望と富士山!■住宅設備充実のモデルハウスのような美しい邸宅です!是非現地をご覧ください! |
Features pickup 特徴ピックアップ | | 2 along the line more accessible / LDK20 tatami mats or more / Land 50 square meters or more / See the mountain / Within 2km to the sea / Facing south / System kitchen / Yang per good / All room storage / Siemens south road / A quiet residential area / Or more before road 6m / Security enhancement / Toilet 2 places / Bathroom 1 tsubo or more / 2-story / Otobasu / The window in the bathroom / Atrium / Leafy residential area / Ventilation good / Good view / All room 6 tatami mats or more / Living stairs / Whirlpool / Flat terrain / Floor heating 2沿線以上利用可 /LDK20畳以上 /土地50坪以上 /山が見える /海まで2km以内 /南向き /システムキッチン /陽当り良好 /全居室収納 /南側道路面す /閑静な住宅地 /前道6m以上 /セキュリティ充実 /トイレ2ヶ所 /浴室1坪以上 /2階建 /オートバス /浴室に窓 /吹抜け /緑豊かな住宅地 /通風良好 /眺望良好 /全居室6畳以上 /リビング階段 /ジェットバス /平坦地 /床暖房 | Price 価格 | | 62,800,000 yen 6280万円 | Floor plan 間取り | | 3LDK 3LDK | Units sold 販売戸数 | | 1 units 1戸 | Land area 土地面積 | | 184.74 sq m (55.88 tsubo) (Registration) 184.74m2(55.88坪)(登記) | Building area 建物面積 | | 135.06 sq m (40.85 tsubo) (Registration) 135.06m2(40.85坪)(登記) | Driveway burden-road 私道負担・道路 | | Nothing, South 6m width 無、南6m幅 | Completion date 完成時期(築年月) | | October 2004 2004年10月 | Address 住所 | | Kamakura, Kanagawa Prefecture Koshigoe 1 神奈川県鎌倉市腰越1 | Traffic 交通 | | Enoshima Electric Railway line "Kamakura high school before" walk 5 minutes
Enoshima Electric Railway line "Koshigoe" walk 11 minutes
Shonan Monorail "Kataseyama" walk 15 minutes 江ノ島電鉄線「鎌倉高校前」歩5分
江ノ島電鉄線「腰越」歩11分
湘南モノレール「片瀬山」歩15分
| Related links 関連リンク | | [Related Sites of this company] 【この会社の関連サイト】 | Contact お問い合せ先 | | TEL: 0800-603-0556 [Toll free] mobile phone ・ Also available from PHS
Caller ID is not notified
Please contact the "saw SUUMO (Sumo)"
If it does not lead, If the real estate company TEL:0800-603-0556【通話料無料】携帯電話・PHSからもご利用いただけます
発信者番号は通知されません
「SUUMO(スーモ)を見た」と問い合わせください
つながらない方、不動産会社の方は
| Building coverage, floor area ratio 建ぺい率・容積率 | | 40% ・ 80% 40%・80% | Time residents 入居時期 | | Consultation 相談 | Land of the right form 土地の権利形態 | | Ownership 所有権 | Structure and method of construction 構造・工法 | | Wooden 2-story 木造2階建 | Use district 用途地域 | | One low-rise 1種低層 | Overview and notices その他概要・特記事項 | | Facilities: Public Water Supply, This sewage, Parking: car space 設備:公営水道、本下水、駐車場:カースペース | Company profile 会社概要 | | <Mediation> Governor of Kanagawa Prefecture (7) No. 015286 (the Company), Kanagawa Prefecture Building Lots and Buildings Transaction Business Association (Corporation) metropolitan area real estate Fair Trade Council member THR housing distribution Group Co., Ltd., Toho House Shonan Yubinbango251-0025 Fujisawa, Kanagawa Prefecture Kugenumaishigami 1-1-14 Oka building first floor <仲介>神奈川県知事(7)第015286号(社)神奈川県宅地建物取引業協会会員 (公社)首都圏不動産公正取引協議会加盟THR住宅流通グループ(株)東宝ハウス湘南〒251-0025 神奈川県藤沢市鵠沼石上1-1-14 岡ビル1階 |
Livingリビング 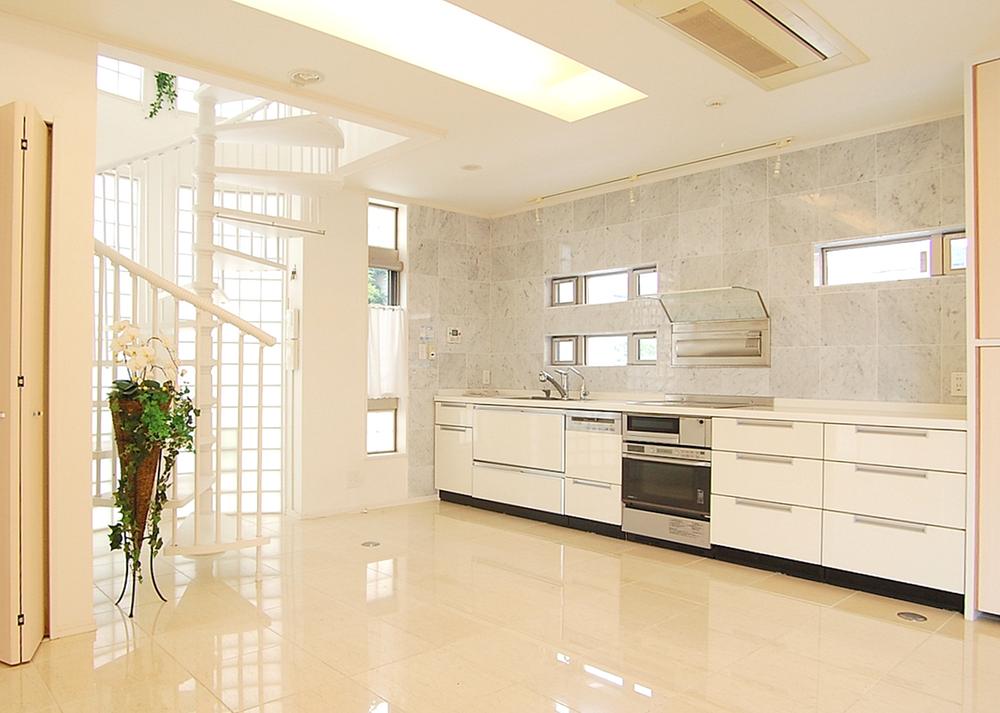 Glass block that is designed to circle us deliver a soft light in the room. Spiral staircase leading to the second floor enhances the sense of openness and design, It has become a room of accent.
円形にデザインされたガラスブロックは柔らかな光を室内に届けてくれます。2階へと続くらせん階段が開放感とデザイン性を高め、室内のアクセントになっています。
Balconyバルコニー 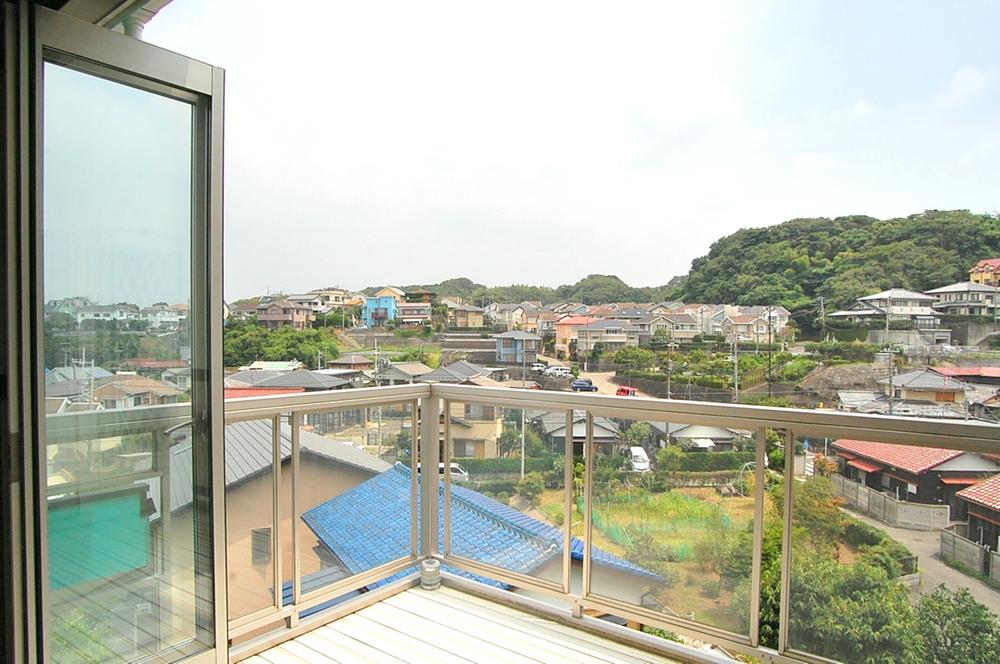 Fresh wind to pass through a balcony. Great view to enjoy the scenery of "Kamakura" Yuku move.
爽やかな風が通り抜けるバルコニー。
移りゆく『鎌倉』の景色を楽しめる素晴らしい眺め。
Bathroom浴室 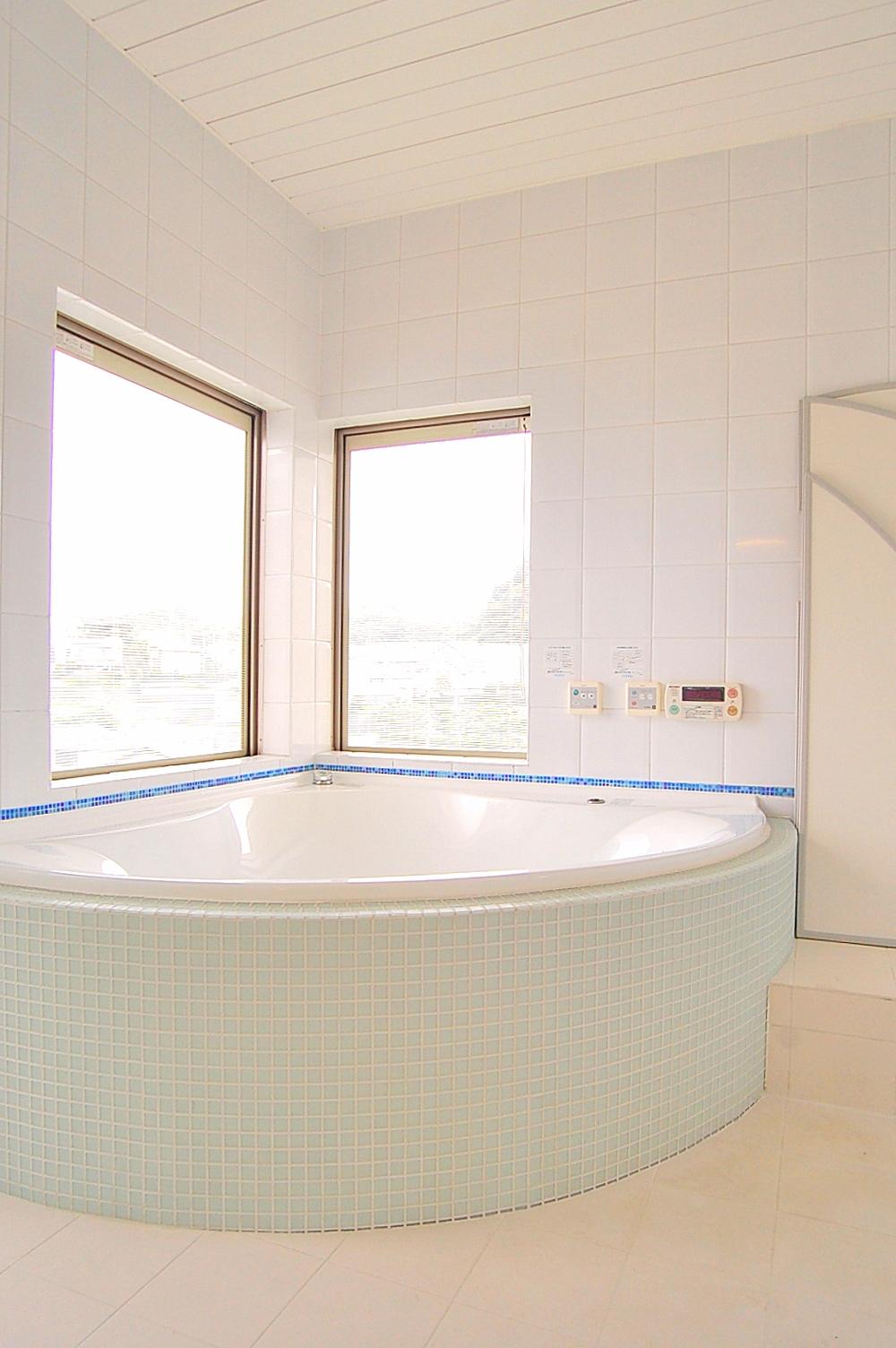 Very large second floor bathroom. Good view of the feelings from the window.
とても広い2階バスルーム。
窓からは気持ちの良い眺め。
Floor plan間取り図 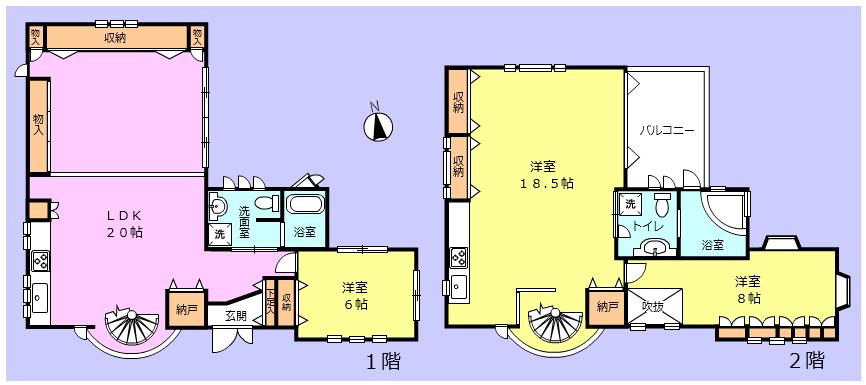 62,800,000 yen, 3LDK, Land area 184.74 sq m , Building area 135.06 sq m floor plan
6280万円、3LDK、土地面積184.74m2、建物面積135.06m2 間取り図
Local appearance photo現地外観写真 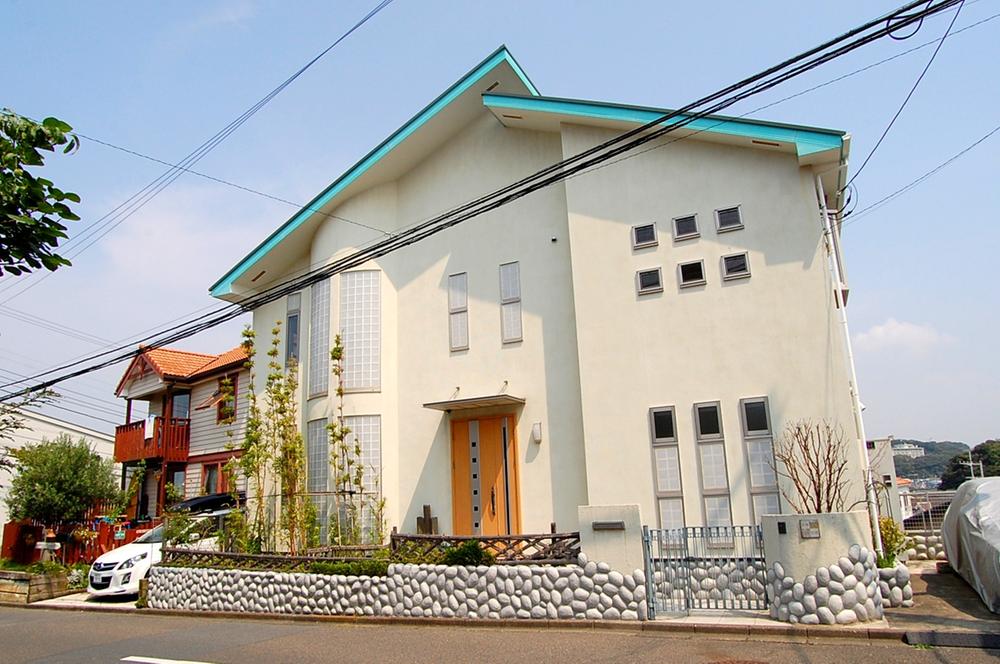 Design highly fashionable appearance. Frontage is widely per yang ・ Sense of openness is good.
デザイン性の高いお洒落な外観。
間口が広く陽当たり・開放感良好です。
Livingリビング 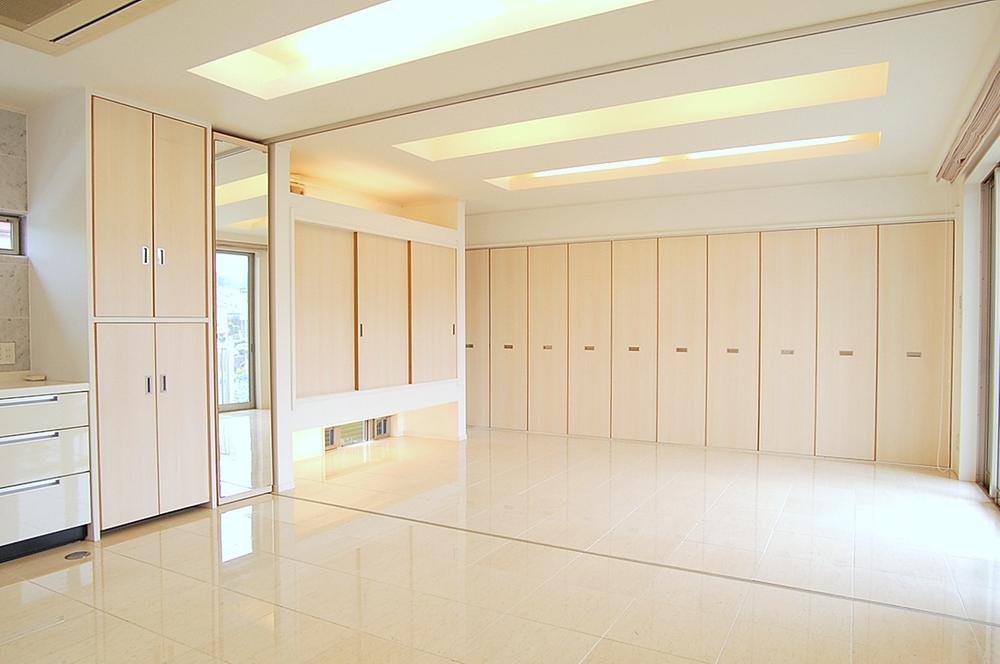 First floor 20 Pledge living.
1階20帖リビング。
Kitchenキッチン 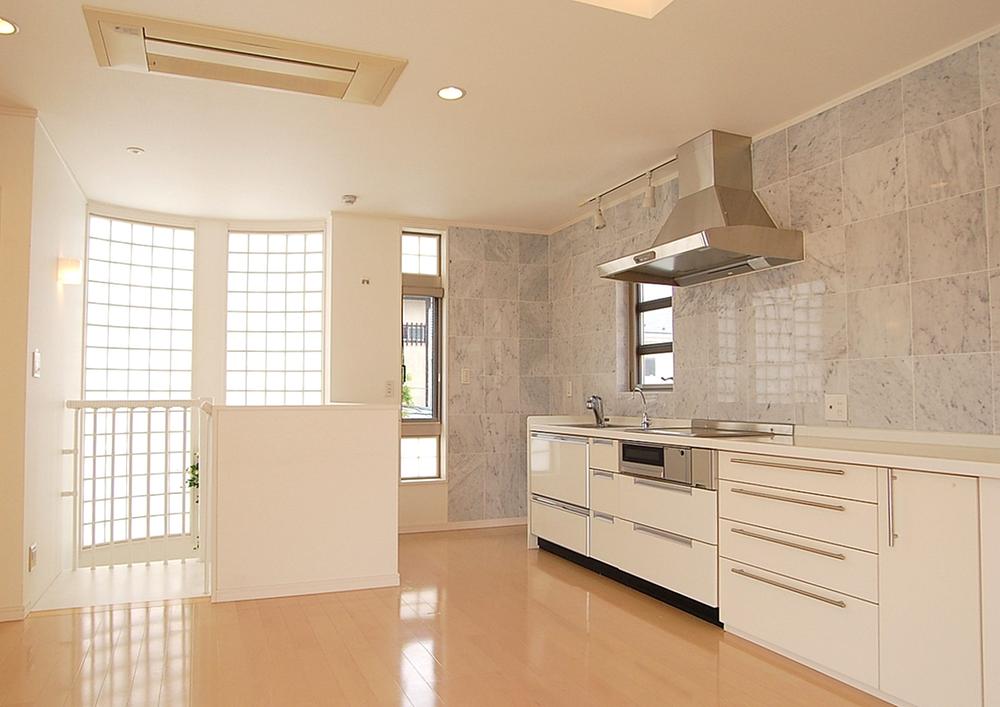 Second floor 18.5 quires Western-style.
2階18.5帖洋室。
Non-living roomリビング以外の居室 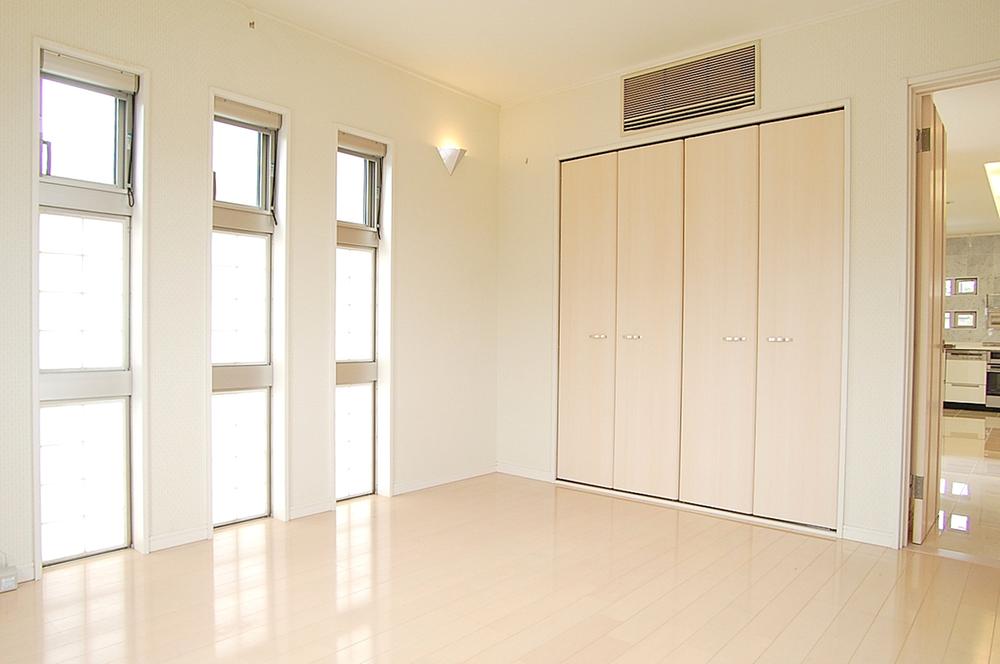 6 Pledge Western-style.
6帖洋室。
Wash basin, toilet洗面台・洗面所 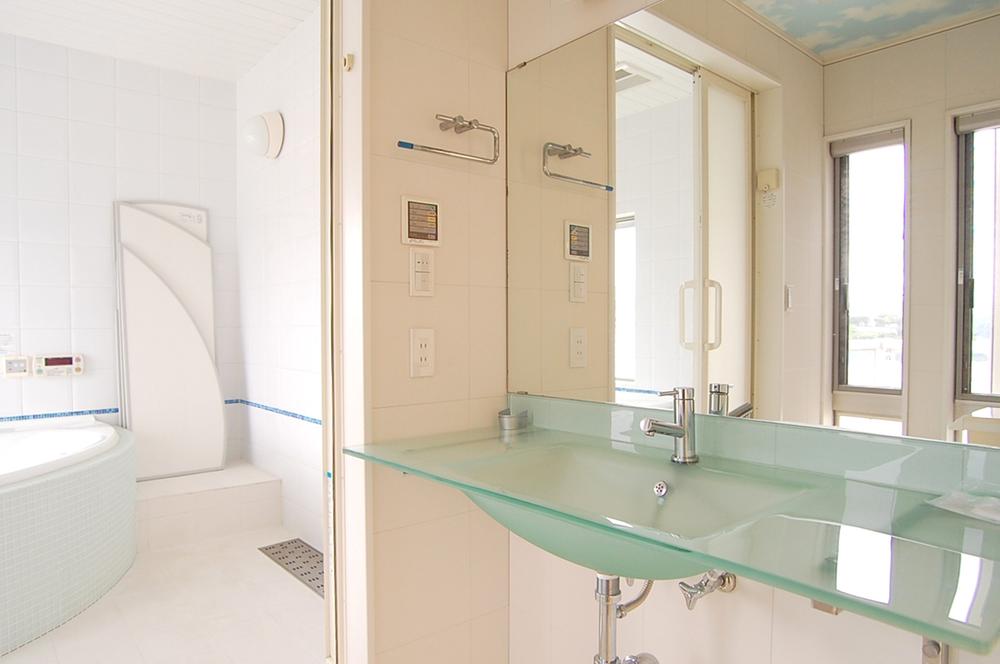 Stylish wash basin.
スタイリッシュな洗面台。
Local photos, including front road前面道路含む現地写真 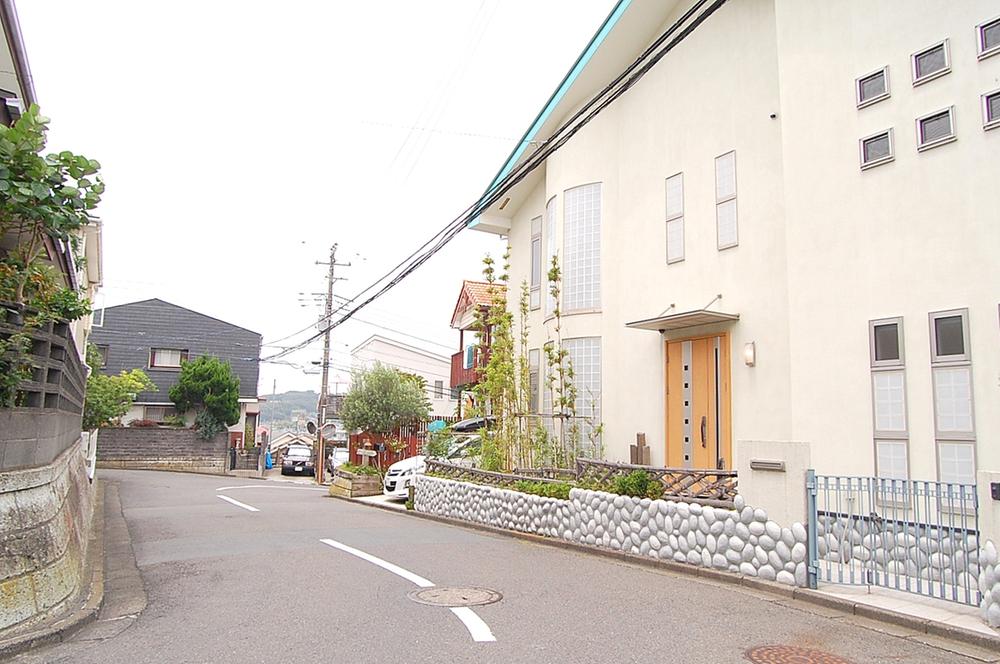 There is a front road wide open feeling.
前面道路広く開放感があります。
Supermarketスーパー 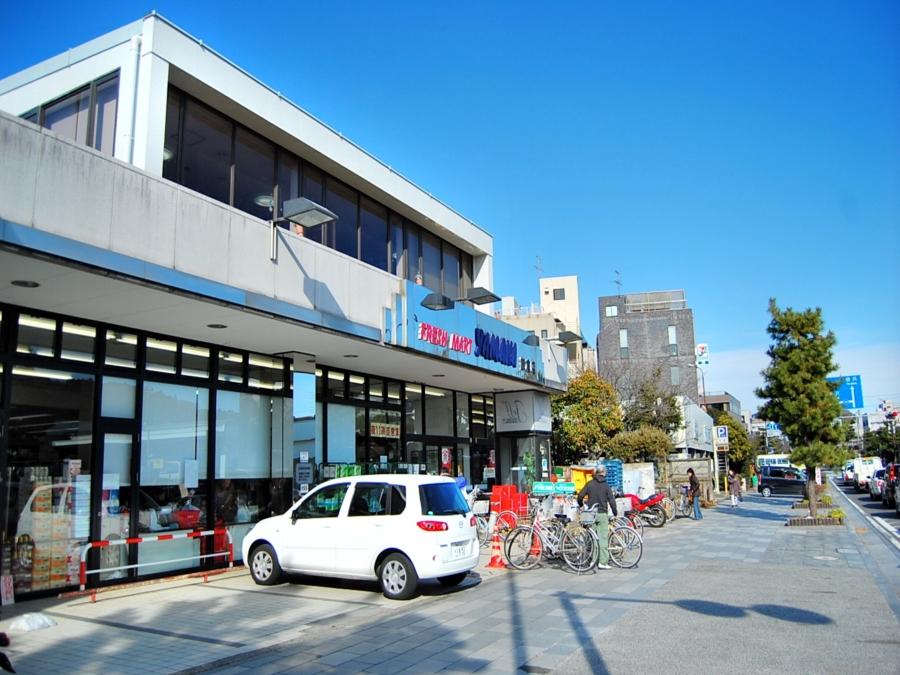 680m up the mountain or store Enoshima
やまかストアー江ノ島まで680m
Other introspectionその他内観 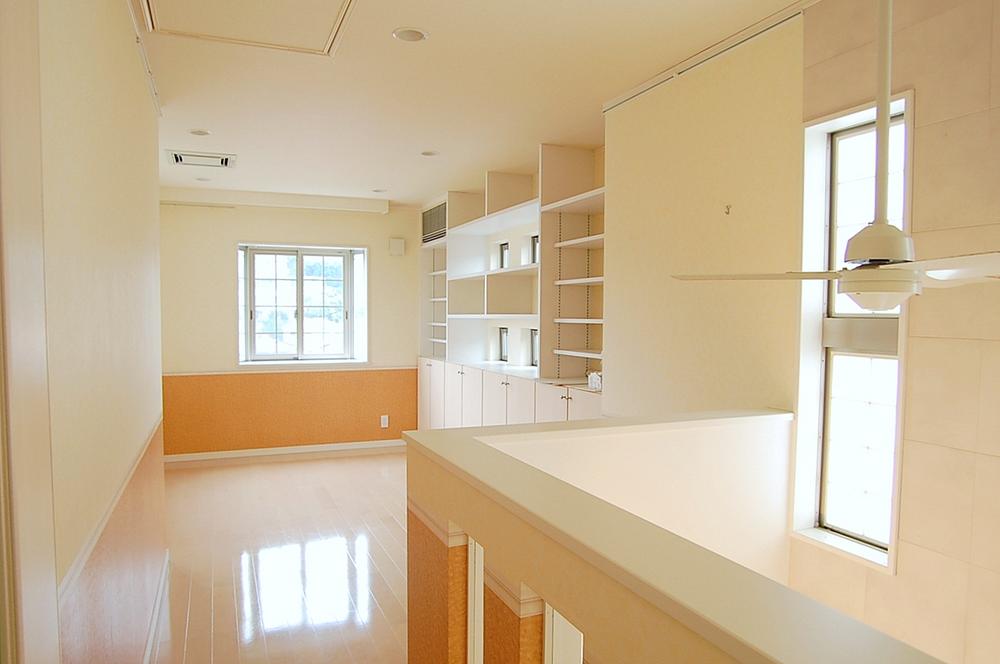 Blow-by.
吹き抜け。
Non-living roomリビング以外の居室 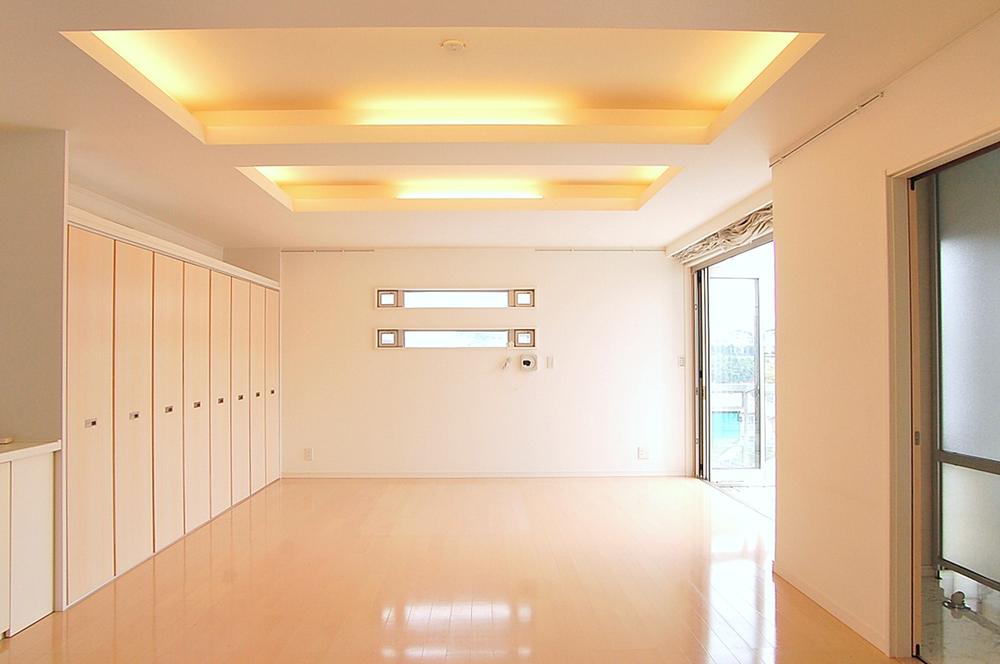 Second floor 18.5 quires Western-style.
2階18.5帖洋室。
Junior high school中学校 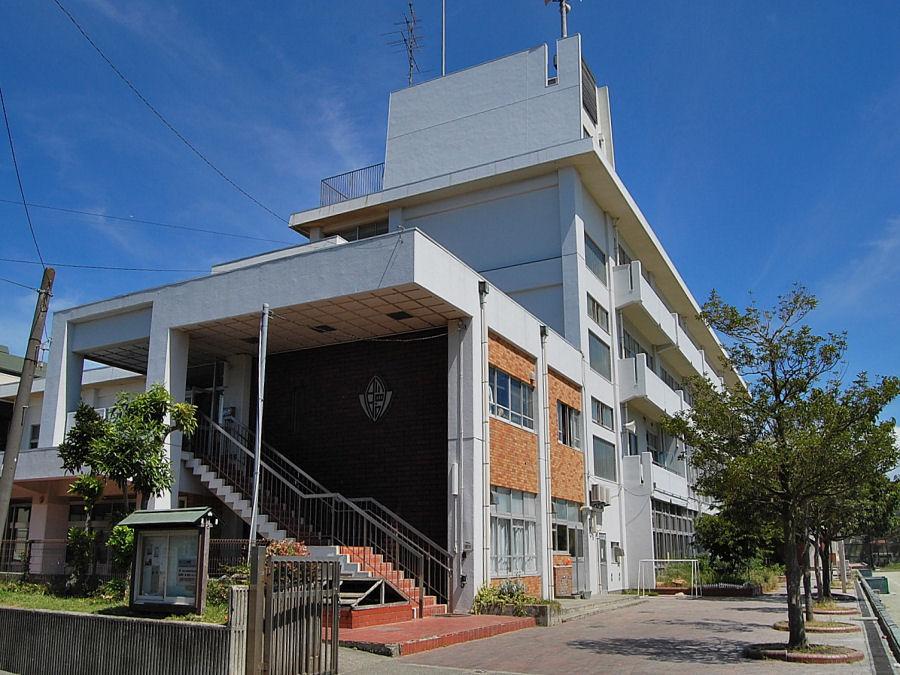 Kamakura Municipal Koshigoe 400m up to junior high school
鎌倉市立腰越中学校まで400m
Other introspectionその他内観 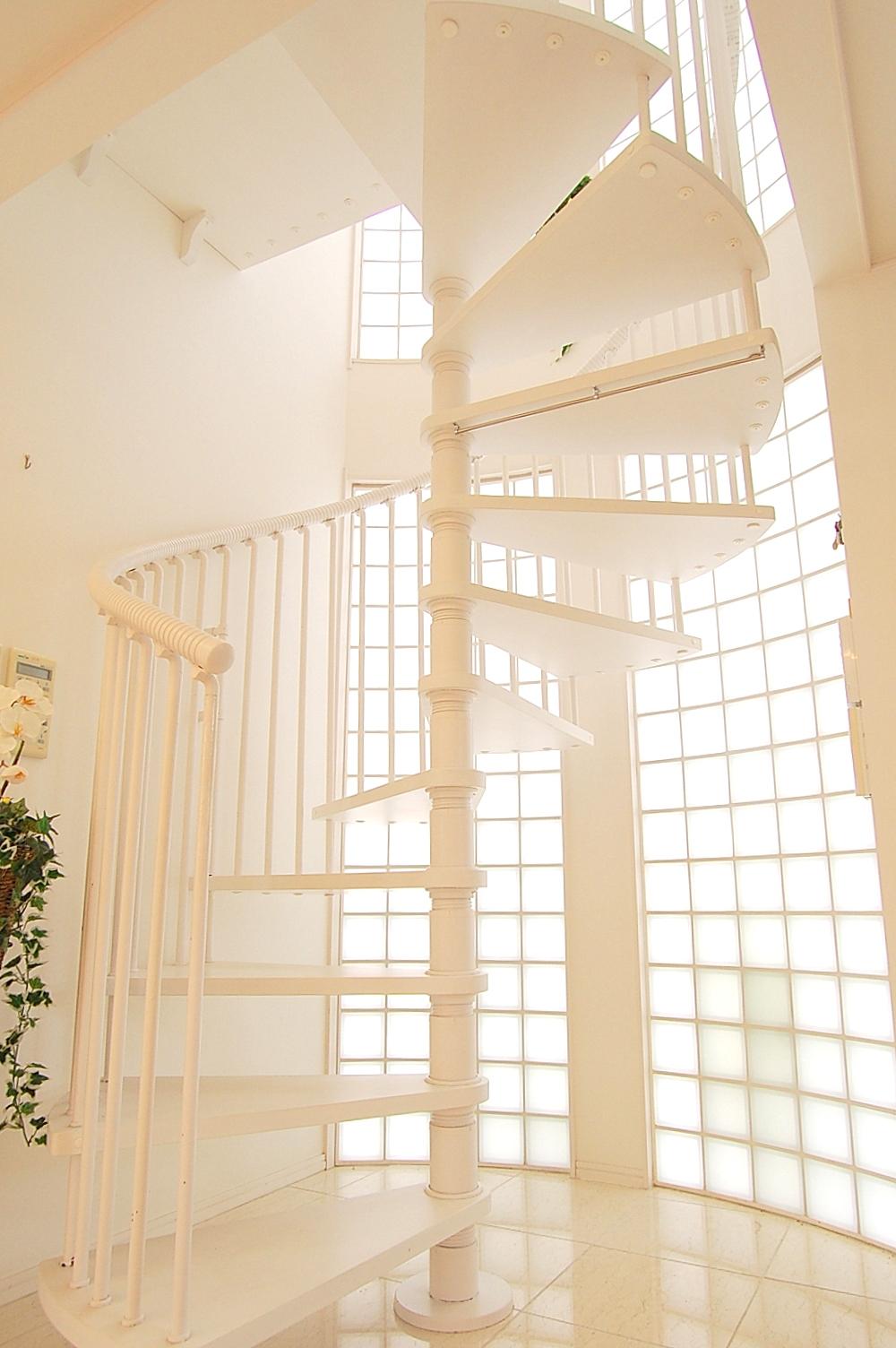 Glass block that is designed to circle us deliver a soft light in the room.
円形にデザインされたガラスブロックは柔らかな光を室内に届けてくれます。
Primary school小学校 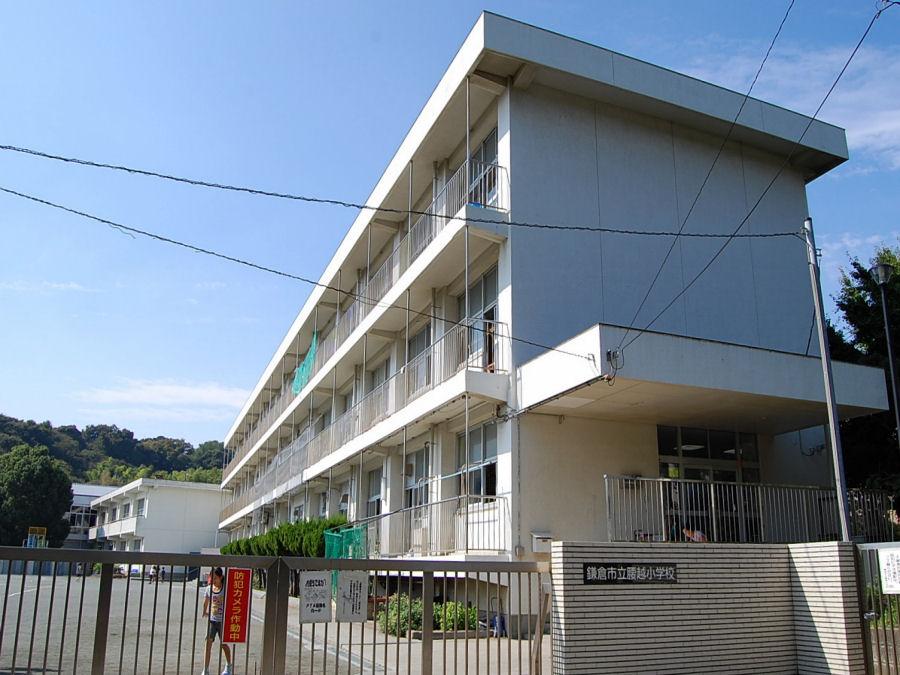 940m to Kamakura Municipal Koshigoe Elementary School
鎌倉市立腰越小学校まで940m
Other introspectionその他内観 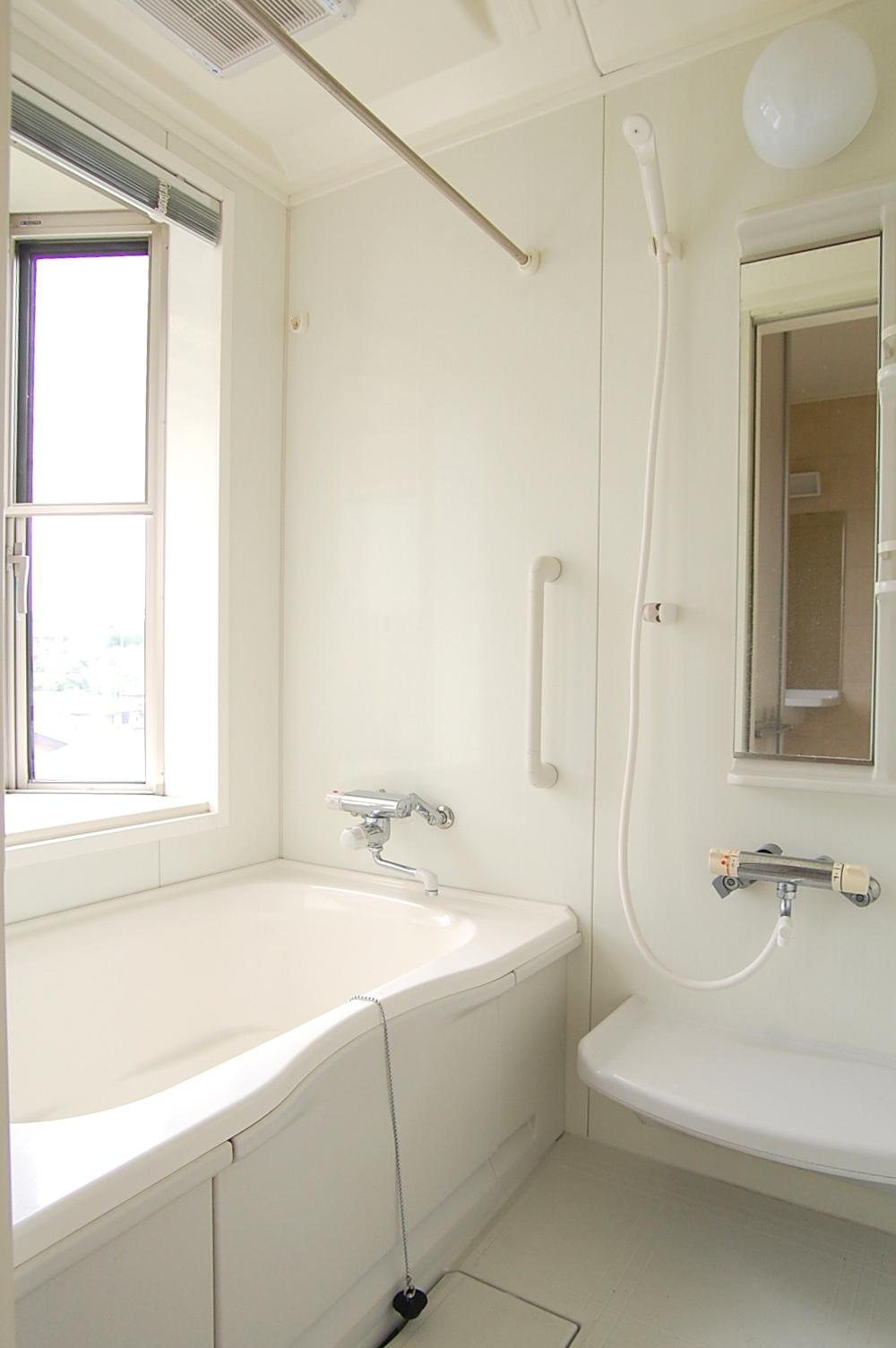 First floor bathroom.
1階バスルーム。
Kindergarten ・ Nursery幼稚園・保育園 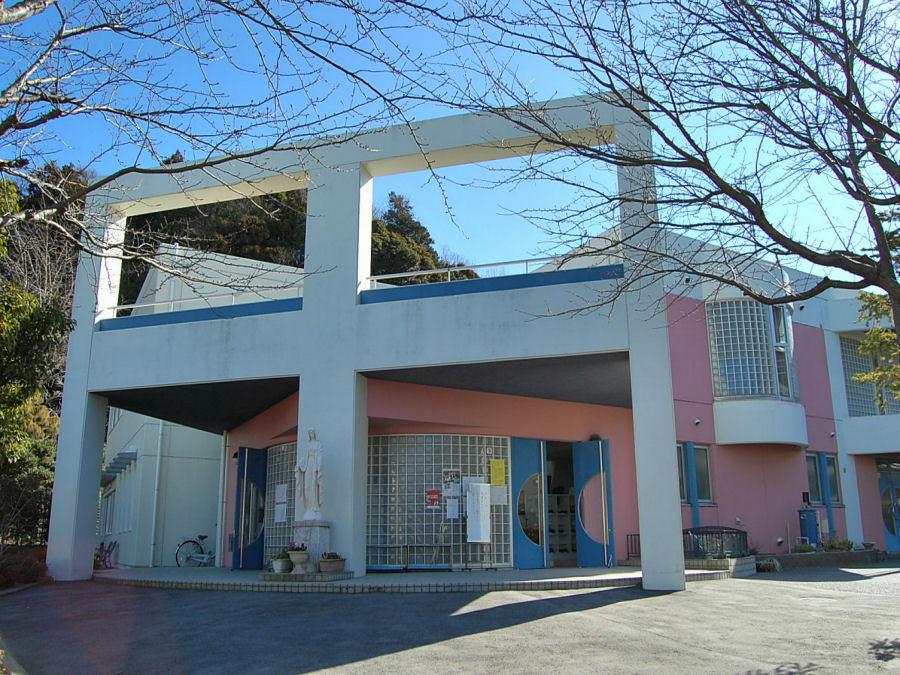 540m to Montana kindergarten
モンタナ幼稚園まで540m
Other introspectionその他内観 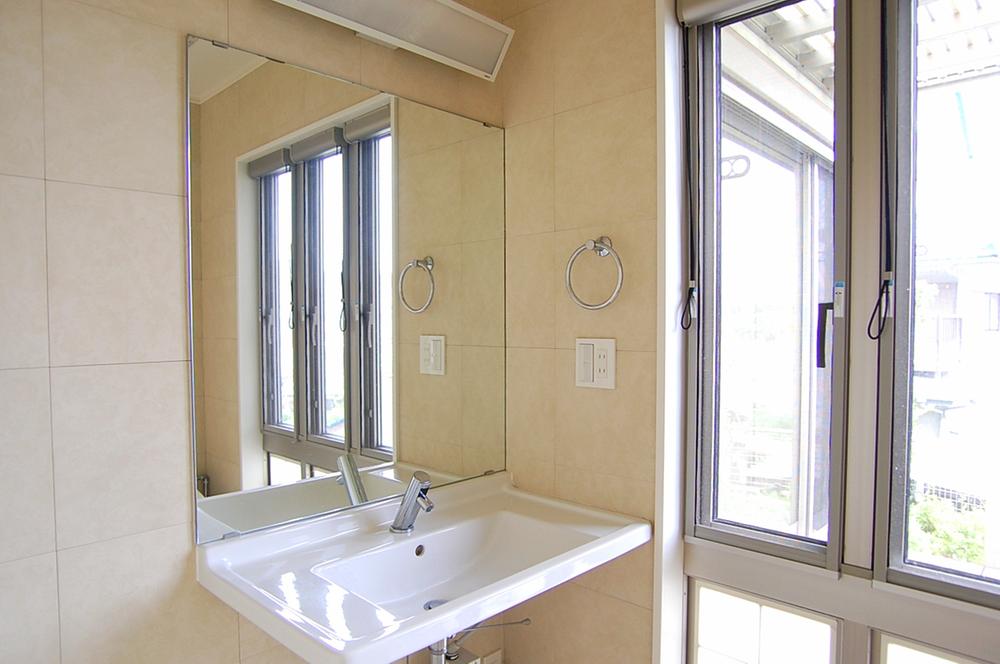 First floor washroom.
1階洗面所。
Hospital病院 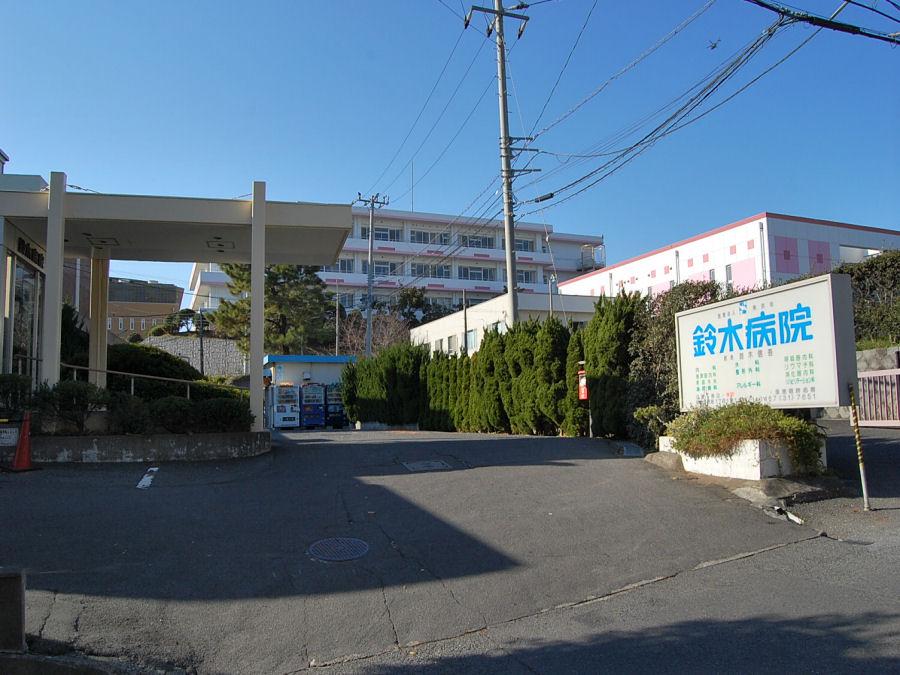 600m until the medical corporation Suzuki hospital
医療法人鈴木病院まで600m
Government office役所 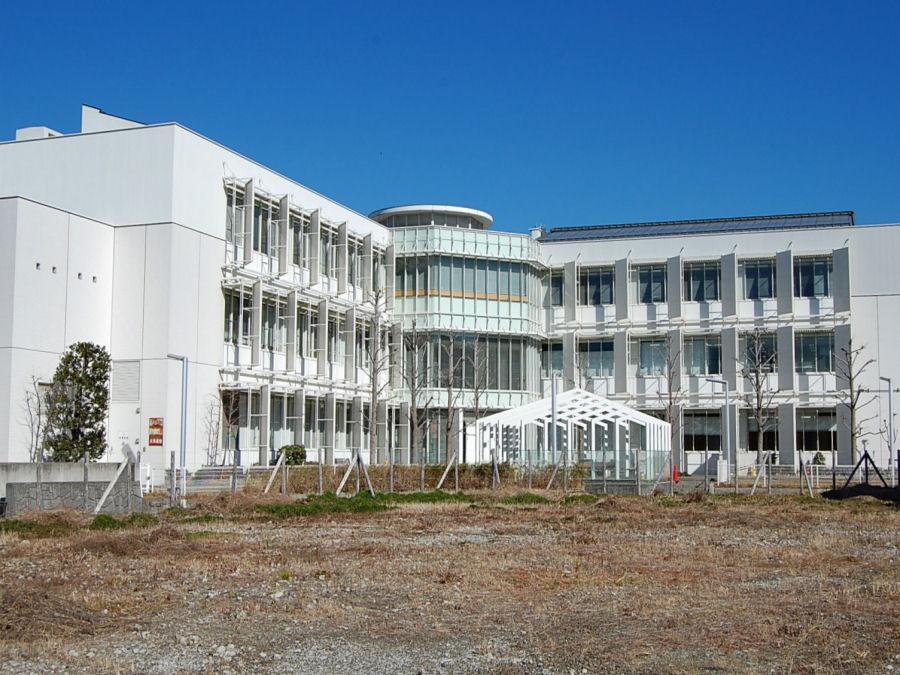 540m to Kamakura Koshigoe administration center
鎌倉市腰越行政センターまで540m
Location
| 





















