Used Homes » Kanto » Kanagawa Prefecture » Kamakura city
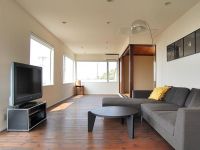 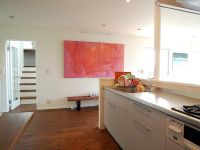
| | Kamakura, Kanagawa Prefecture 神奈川県鎌倉市 |
| Enoshima Electric Railway line "Inamuragasaki" walk 4 minutes 江ノ島電鉄線「稲村ヶ崎」歩4分 |
| ~ In a beautiful landscape of Kamakura, Open the five senses, Megurase thoughts, Please be spun out a lot of the story ~ ~ 鎌倉の美しい風景の中で、五感を開き、思いを巡らせ、沢山の物語を紡ぎ出してください ~ |
| Enoden running and Kotokoto, The sound of the chestnut return wave. From the room dyed orange, Look dopey the sun set along with the important people. There is time flowing and beautiful scenery breathtaking leisurely is here. ■ Enoshima Electric Railway "Inamuragasaki" station 4 minutes walk! ■ Upland, Good per sun per south road! ■ 180-degree panoramic view overlooking the Sagami Bay! ■ Heisei per 19-year large-scale renovation completed, The room is very beautiful! ■ The current owners is your sophisticated mansion as villa. Come please refer to the local. コトコトと走る江ノ電、くり返す波の音。オレンジ色に染まる部屋から、沈む夕陽を大切な人と一緒にぼーっと眺める。息をのむほど美しい景色とゆったりと流れる時間がここにあります。■江ノ島電鉄『稲村ガ崎』駅徒歩4分!■高台、南側道路につき陽当たり良好!■相模湾を望む180度パノラマビュー!■平成19年大規模リフォーム済につき、室内大変きれいです!■現オーナー様は別荘としてお使いの洗練された邸宅です。是非現地をご覧ください。 |
Features pickup 特徴ピックアップ | | Land 50 square meters or more / Ocean View / Within 2km to the sea / Facing south / System kitchen / Yang per good / Siemens south road / A quiet residential area / LDK15 tatami mats or more / Japanese-style room / Face-to-face kitchen / Toilet 2 places / Bathroom 1 tsubo or more / 2-story / The window in the bathroom / Atrium / Leafy residential area / Ventilation good / Wood deck / Good view / All room 6 tatami mats or more / City gas / Attic storage 土地50坪以上 /オーシャンビュー /海まで2km以内 /南向き /システムキッチン /陽当り良好 /南側道路面す /閑静な住宅地 /LDK15畳以上 /和室 /対面式キッチン /トイレ2ヶ所 /浴室1坪以上 /2階建 /浴室に窓 /吹抜け /緑豊かな住宅地 /通風良好 /ウッドデッキ /眺望良好 /全居室6畳以上 /都市ガス /屋根裏収納 | Price 価格 | | 170 million yen 1億7000万円 | Floor plan 間取り | | 4LDK 4LDK | Units sold 販売戸数 | | 1 units 1戸 | Land area 土地面積 | | 310.54 sq m (93.93 tsubo) (Registration), Inclined portion: 37% including 310.54m2(93.93坪)(登記)、傾斜部分:37%含 | Building area 建物面積 | | 150.72 sq m (45.59 tsubo) (Registration), Of underground garage 9.93 sq m 150.72m2(45.59坪)(登記)、うち地下車庫9.93m2 | Driveway burden-road 私道負担・道路 | | Share interests 209 sq m × (1 / 4), South 4.6m width 共有持分209m2×(1/4)、南4.6m幅 | Completion date 完成時期(築年月) | | August 1985 1985年8月 | Address 住所 | | Kamakura, Kanagawa Prefecture Inamuragasaki 3 神奈川県鎌倉市稲村ガ崎3 | Traffic 交通 | | Enoshima Electric Railway line "Inamuragasaki" walk 4 minutes
Enoshima Electric Railway line "Shichirigahama" walk 13 minutes
Enoshima Electric Railway line "Gokurakuji" walk 16 minutes 江ノ島電鉄線「稲村ヶ崎」歩4分
江ノ島電鉄線「七里ヶ浜」歩13分
江ノ島電鉄線「極楽寺」歩16分
| Related links 関連リンク | | [Related Sites of this company] 【この会社の関連サイト】 | Contact お問い合せ先 | | TEL: 0800-603-0556 [Toll free] mobile phone ・ Also available from PHS
Caller ID is not notified
Please contact the "saw SUUMO (Sumo)"
If it does not lead, If the real estate company TEL:0800-603-0556【通話料無料】携帯電話・PHSからもご利用いただけます
発信者番号は通知されません
「SUUMO(スーモ)を見た」と問い合わせください
つながらない方、不動産会社の方は
| Building coverage, floor area ratio 建ぺい率・容積率 | | 40% ・ 80% 40%・80% | Time residents 入居時期 | | Consultation 相談 | Land of the right form 土地の権利形態 | | Ownership 所有権 | Structure and method of construction 構造・工法 | | Wooden 2-story 木造2階建 | Renovation リフォーム | | January 2007 interior renovation completed (kitchen ・ toilet ・ wall ・ floor), January 2007 exterior renovation completed (outer wall ・ Wood deck newly established) 2007年1月内装リフォーム済(キッチン・トイレ・壁・床)、2007年1月外装リフォーム済(外壁・ウッドデッキ新設) | Use district 用途地域 | | One low-rise 1種低層 | Overview and notices その他概要・特記事項 | | Facilities: Public Water Supply, This sewage, City gas, Parking: car space 設備:公営水道、本下水、都市ガス、駐車場:カースペース | Company profile 会社概要 | | <Mediation> Governor of Kanagawa Prefecture (7) No. 015286 (the Company), Kanagawa Prefecture Building Lots and Buildings Transaction Business Association (Corporation) metropolitan area real estate Fair Trade Council member THR housing distribution Group Co., Ltd., Toho House Shonan Yubinbango251-0025 Fujisawa, Kanagawa Prefecture Kugenumaishigami 1-1-14 Oka building first floor <仲介>神奈川県知事(7)第015286号(社)神奈川県宅地建物取引業協会会員 (公社)首都圏不動産公正取引協議会加盟THR住宅流通グループ(株)東宝ハウス湘南〒251-0025 神奈川県藤沢市鵠沼石上1-1-14 岡ビル1階 |
Non-living roomリビング以外の居室 ![Non-living room. [Western-style about 18 Pledge] Indoor dyed in orange at dusk. Also most of the fresh light morning, Also impressive sunset, Is attractive overlooking along with the important people.](/images/kanagawa/kamakura/61d30b0005.jpg) [Western-style about 18 Pledge] Indoor dyed in orange at dusk. Also most of the fresh light morning, Also impressive sunset, Is attractive overlooking along with the important people.
【洋室約18帖】夕暮れ時にはオレンジ色に染まる室内。朝一番の爽やかな光も、感動的な夕焼けも、大切な人と一緒に眺められるのが魅力。
Kitchenキッチン ![Kitchen. [kitchen] Heisei new kitchen in 19 years. Easy-to-use and open atmosphere.](/images/kanagawa/kamakura/61d30b0011.jpg) [kitchen] Heisei new kitchen in 19 years. Easy-to-use and open atmosphere.
【キッチン】
平成19年に新設したキッチン。
使いやすくオープンな雰囲気。
Livingリビング ![Living. [Living dining about 14.5 Pledge] Open living following the wood deck. Open the large windows, You can dine while listening to the sound of the waves to repeat the Enoden running and Kotokoto.](/images/kanagawa/kamakura/61d30b0010.jpg) [Living dining about 14.5 Pledge] Open living following the wood deck. Open the large windows, You can dine while listening to the sound of the waves to repeat the Enoden running and Kotokoto.
【リビングダイニング約14.5帖】
ウッドデッキに続く開放的なリビング。
大きな窓を開けて、コトコトと走る江ノ電とくり返す波の音を聞きながらお食事できます。
Floor plan間取り図 ![Floor plan. 170 million yen, 4LDK, Land area 310.54 sq m , Building area 150.72 sq m [Floor plan]](/images/kanagawa/kamakura/61d30b0001.jpg) 170 million yen, 4LDK, Land area 310.54 sq m , Building area 150.72 sq m [Floor plan]
1億7000万円、4LDK、土地面積310.54m2、建物面積150.72m2 【間取り図】
Local appearance photo現地外観写真 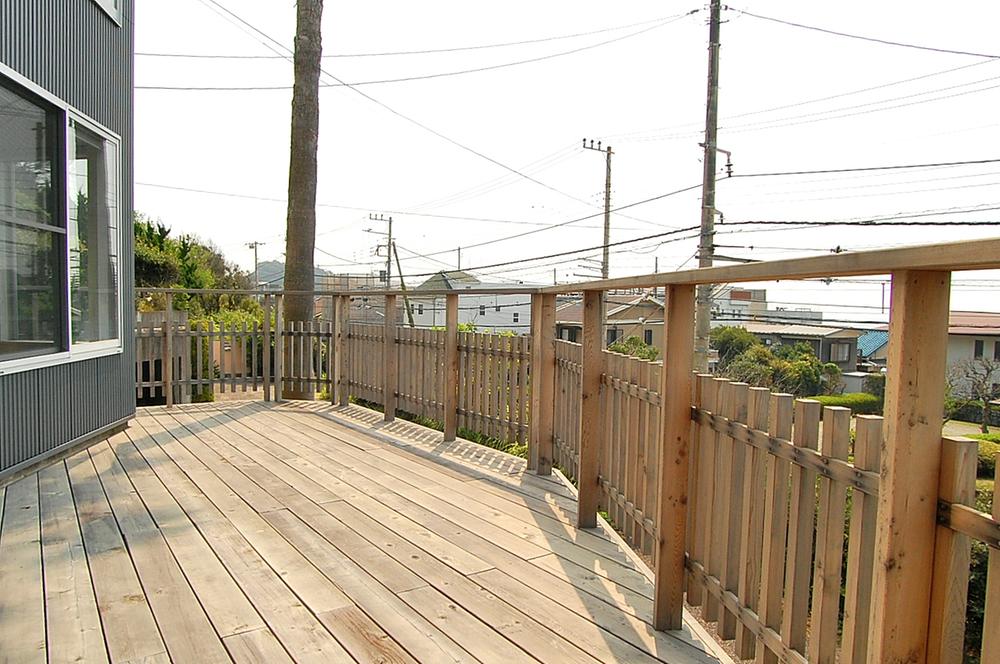 Wood deck
【ウッドデッキ】
Livingリビング 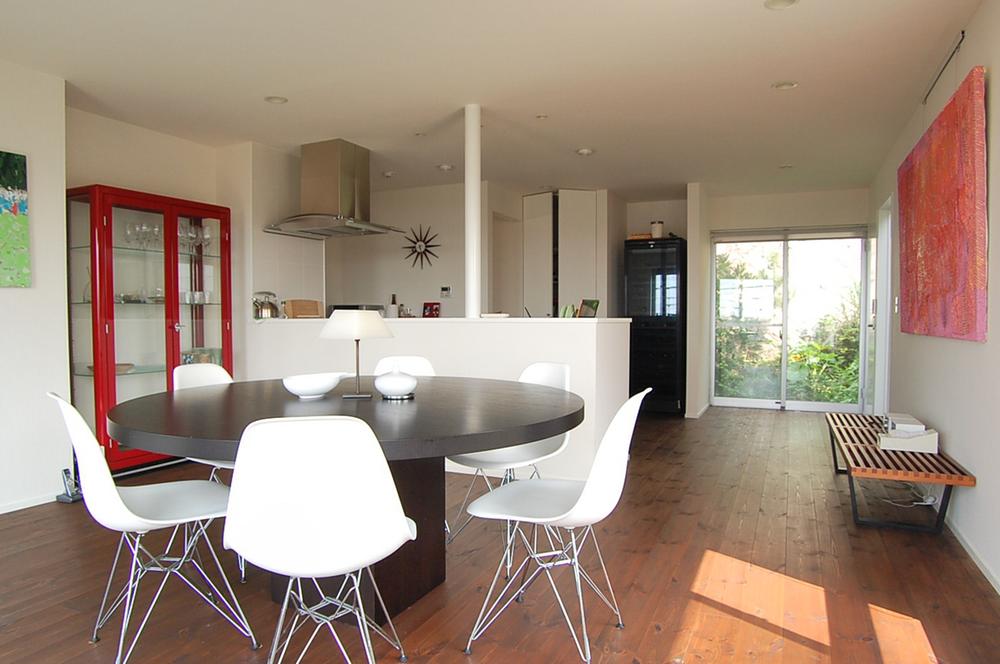 LDK about 17.5 Pledge
【LDK約17.5帖】
Bathroom浴室 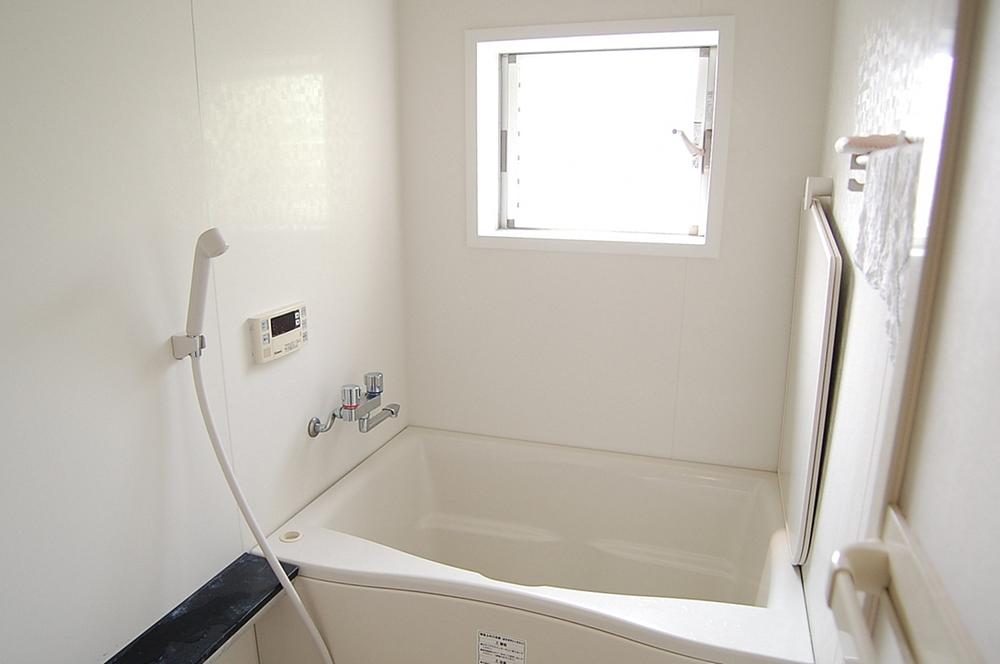 Bathroom
【バスルーム】
Non-living roomリビング以外の居室 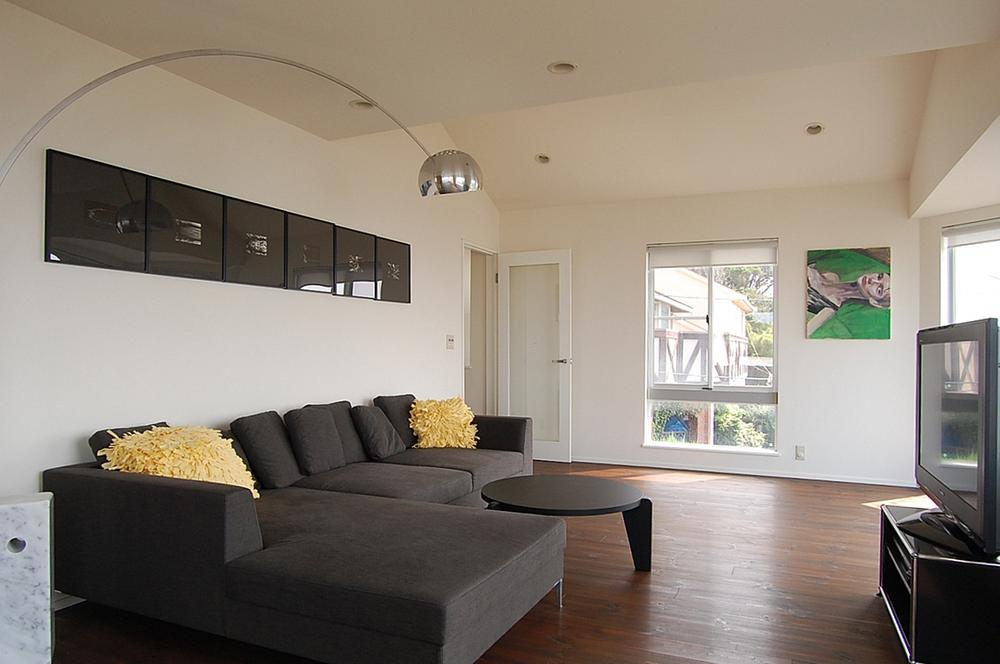 Western-style about 18 Pledge
【洋室約18帖】
Wash basin, toilet洗面台・洗面所 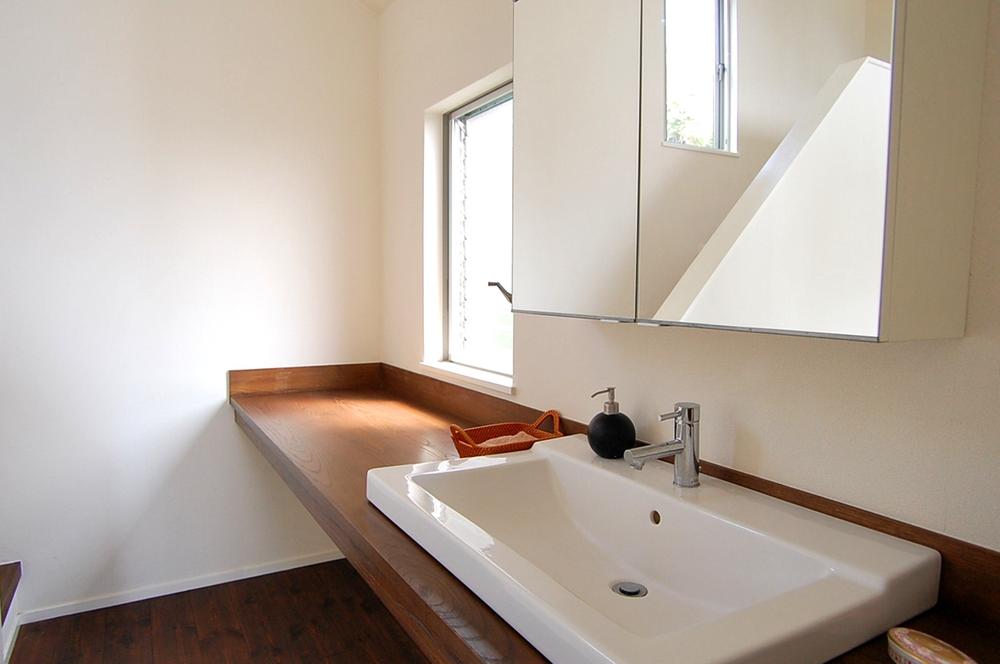 Wash basin
【洗面台】
Other introspectionその他内観 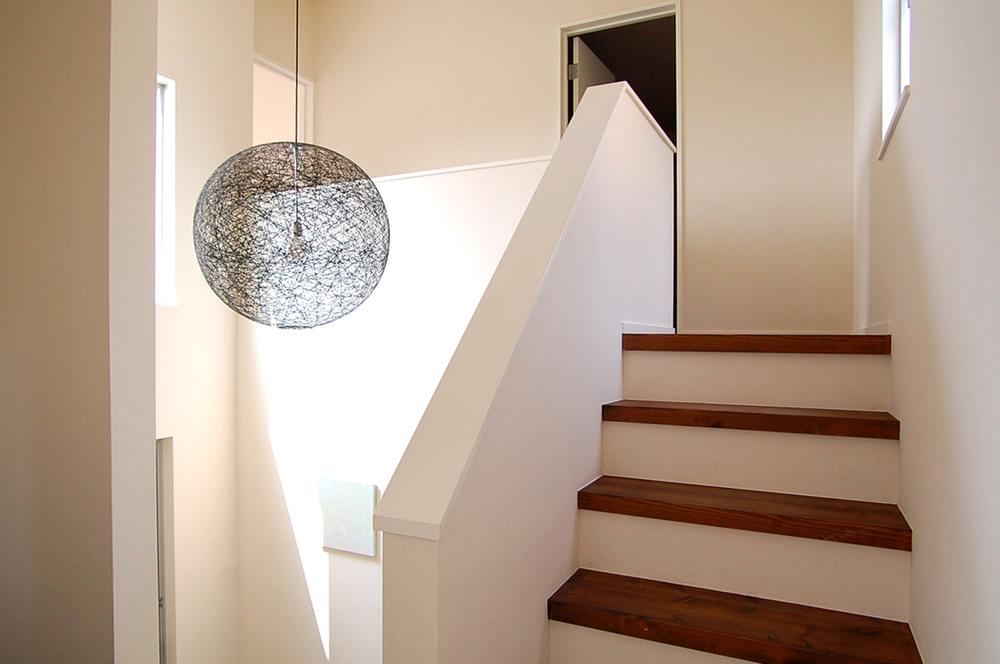 Blow-by
【吹き抜け】
View photos from the dwelling unit住戸からの眺望写真 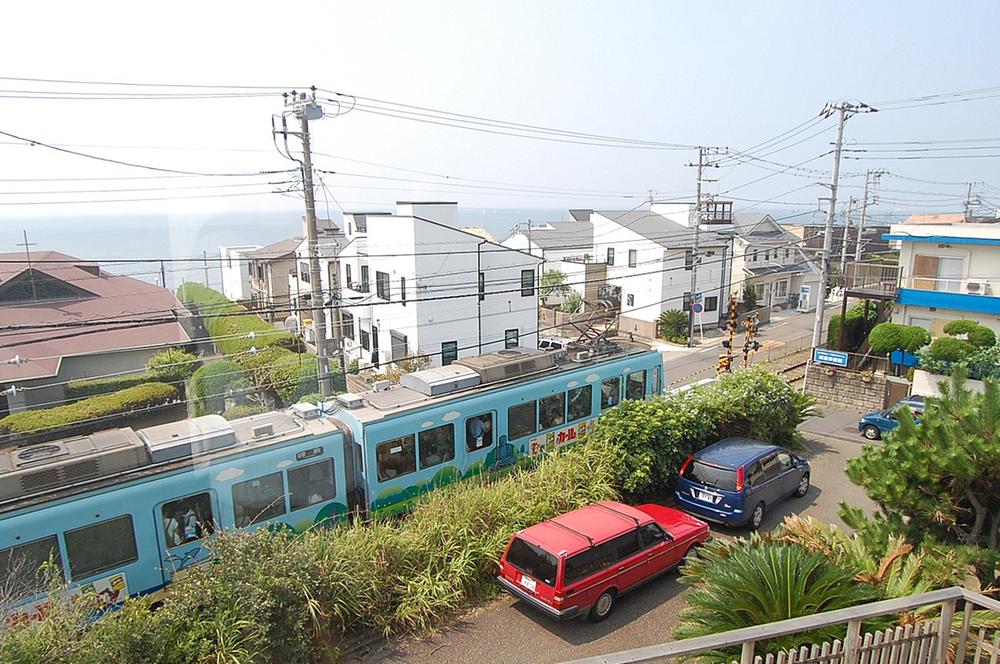 Is wonderful local atmosphere which runs in front of the eyes Enoden. No one scene only here.
目の前を江ノ電が走るローカルな雰囲気が素敵です。ここにしか無いワンシーン。
Local appearance photo現地外観写真 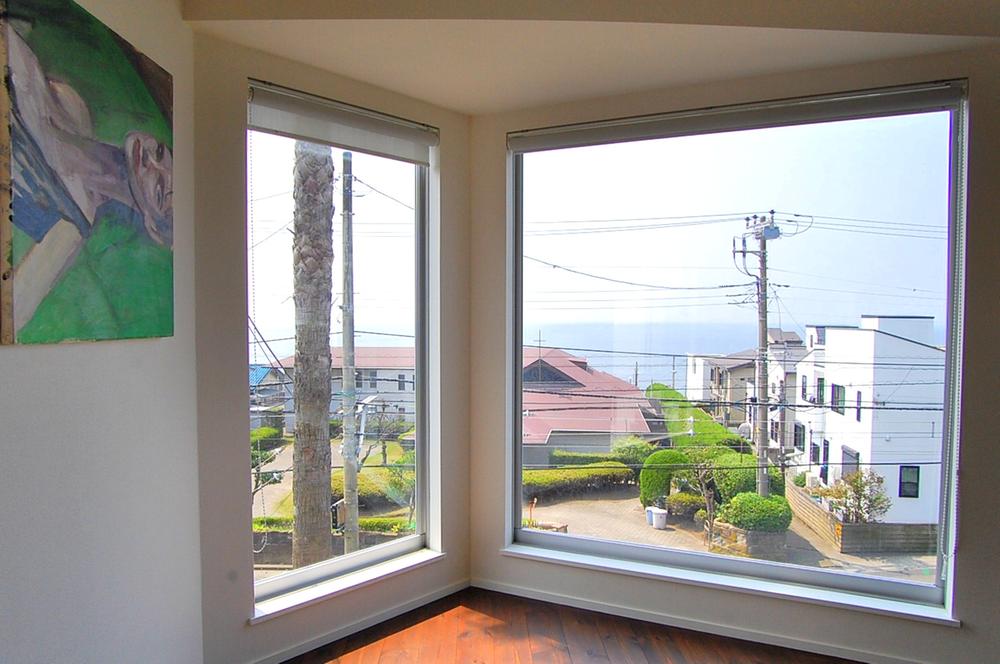 Introspection
【内観】
Non-living roomリビング以外の居室 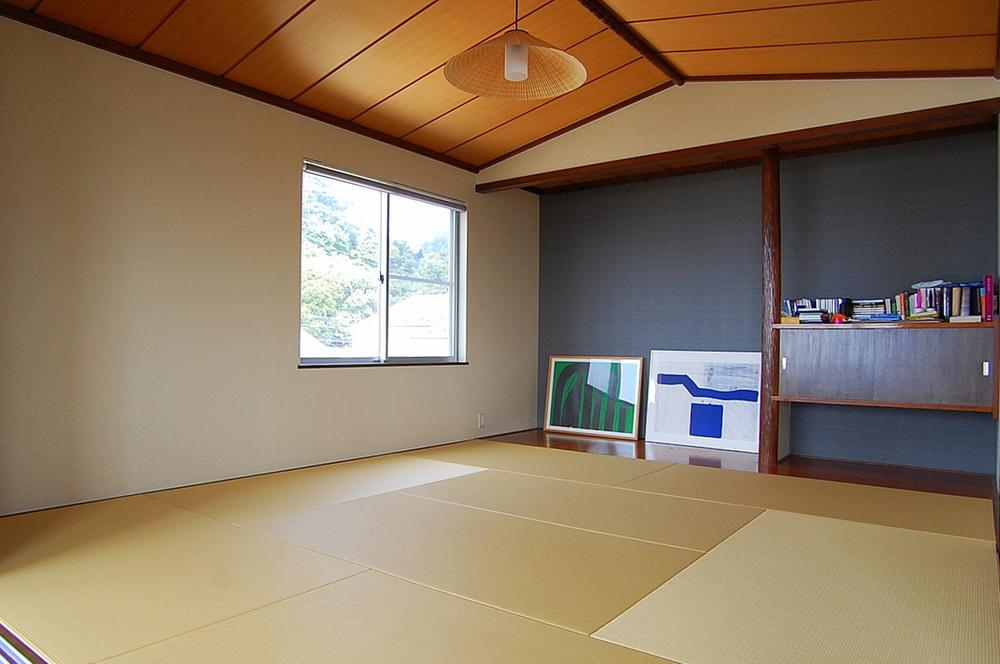 Japanese-style room 8 quires
【和室8帖】
Other introspectionその他内観 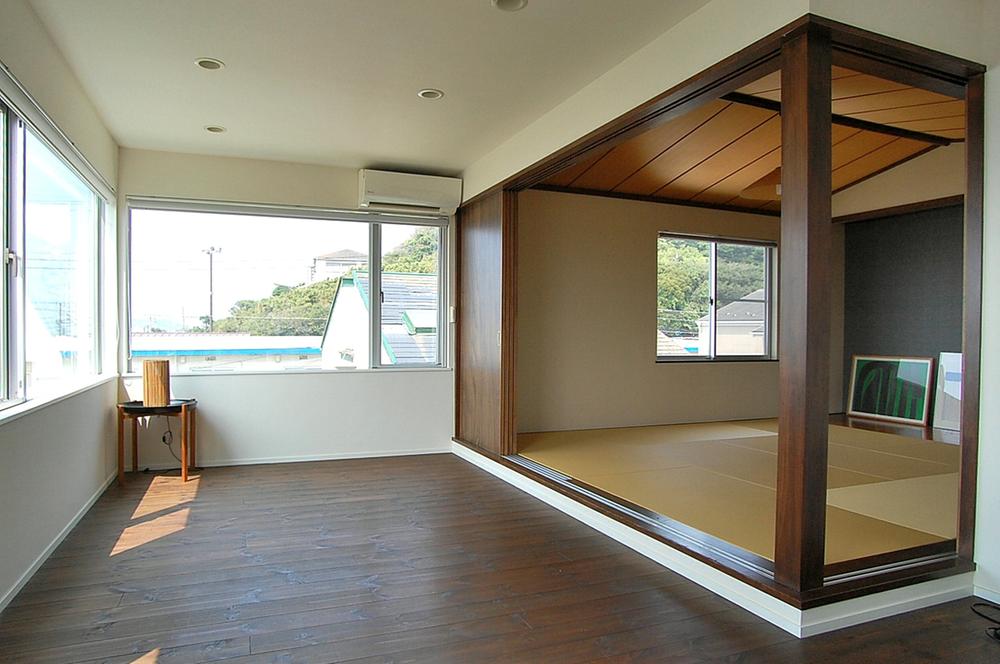 Introspection
【内観】
View photos from the dwelling unit住戸からの眺望写真 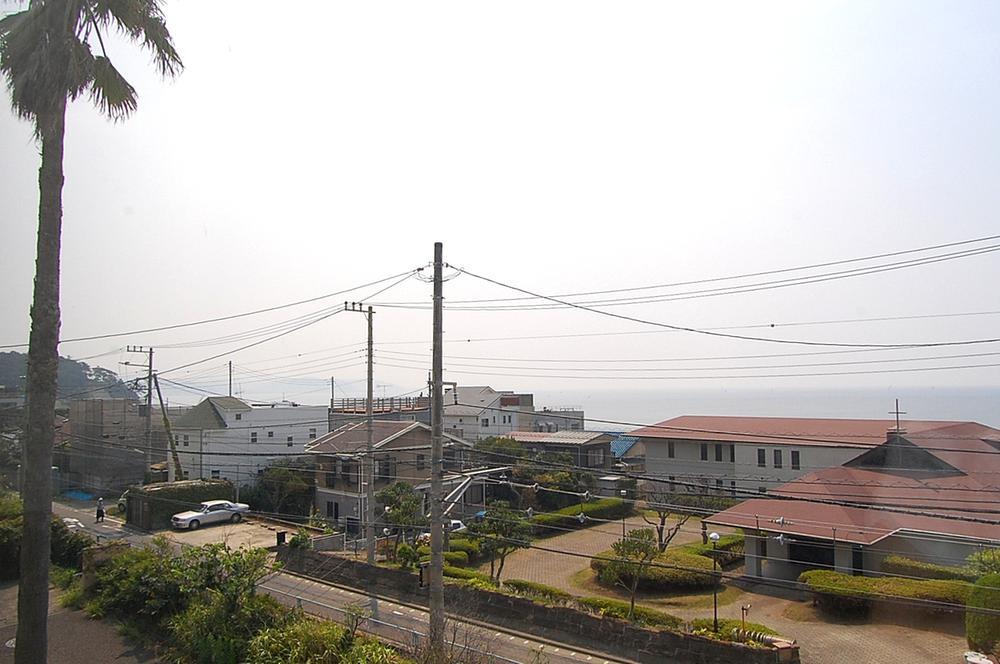 180-degree panoramic view overlooking the Sagami Bay from the balcony!
バルコニーからは相模湾を望む180度パノラマビュー!
Local appearance photo現地外観写真 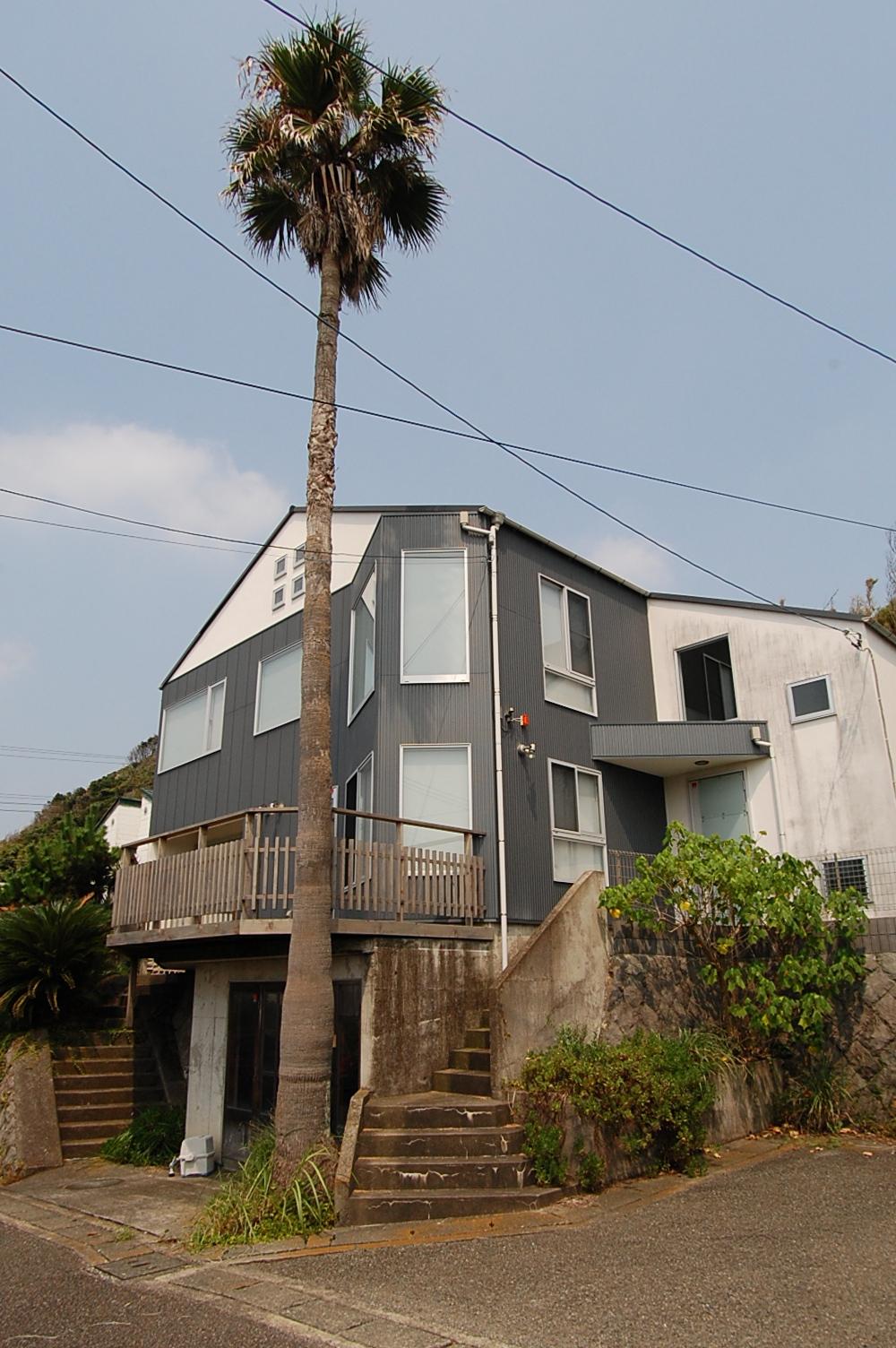 appearance
【外観】
Other introspectionその他内観 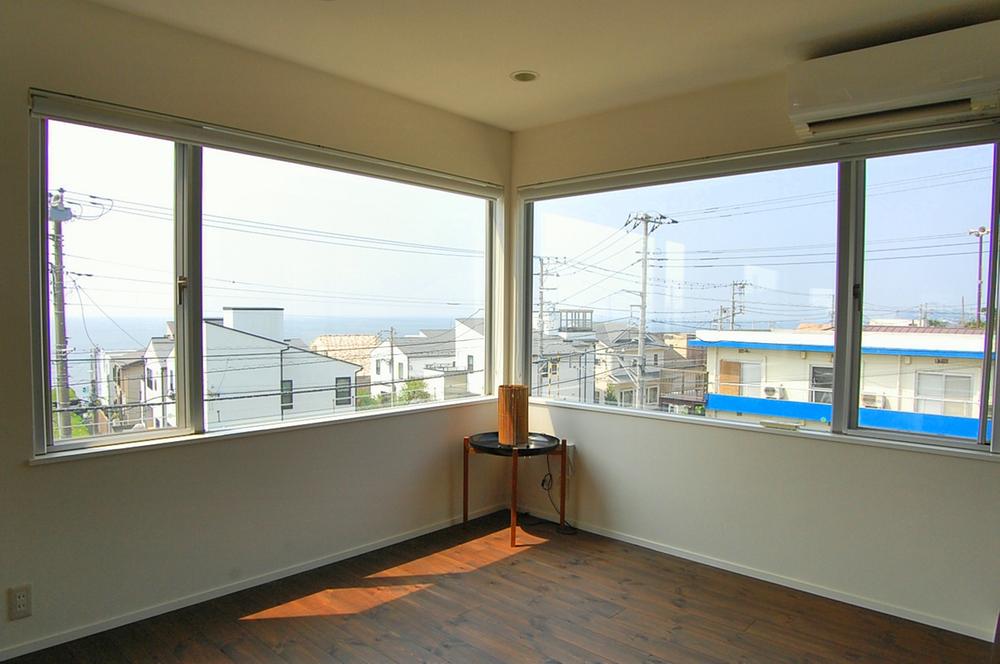 Introspection
【内観】
Local appearance photo現地外観写真 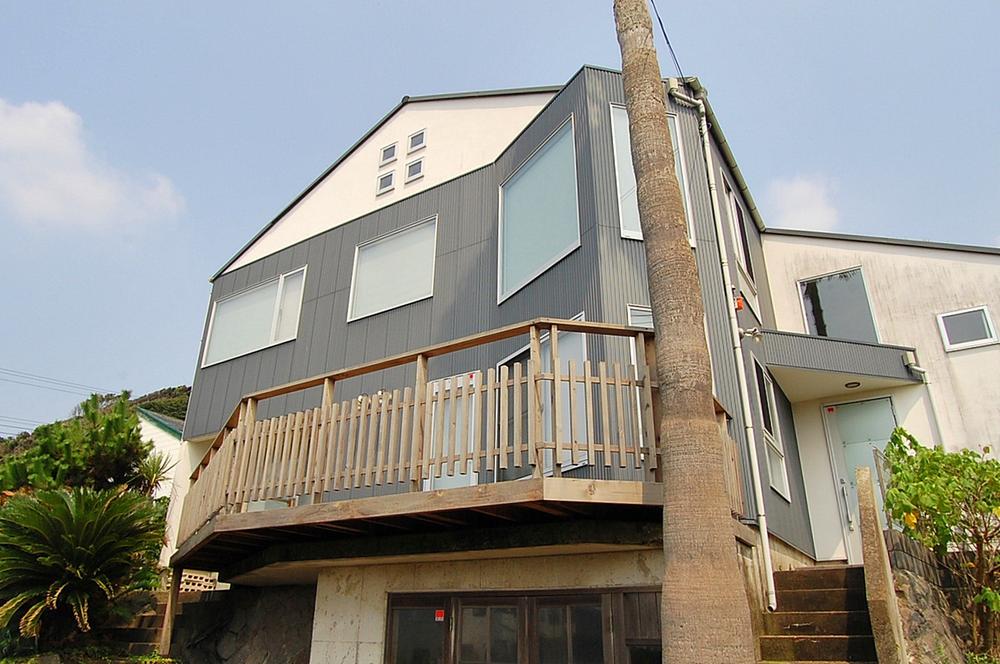 appearance
【外観】
Location
|


![Non-living room. [Western-style about 18 Pledge] Indoor dyed in orange at dusk. Also most of the fresh light morning, Also impressive sunset, Is attractive overlooking along with the important people.](/images/kanagawa/kamakura/61d30b0005.jpg)
![Kitchen. [kitchen] Heisei new kitchen in 19 years. Easy-to-use and open atmosphere.](/images/kanagawa/kamakura/61d30b0011.jpg)
![Living. [Living dining about 14.5 Pledge] Open living following the wood deck. Open the large windows, You can dine while listening to the sound of the waves to repeat the Enoden running and Kotokoto.](/images/kanagawa/kamakura/61d30b0010.jpg)
![Floor plan. 170 million yen, 4LDK, Land area 310.54 sq m , Building area 150.72 sq m [Floor plan]](/images/kanagawa/kamakura/61d30b0001.jpg)













