Used Homes » Kanto » Kanagawa Prefecture » Kamakura city
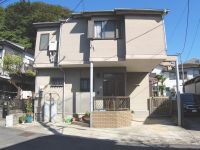 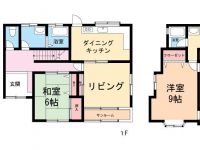
| | Kamakura, Kanagawa Prefecture 神奈川県鎌倉市 |
| JR Tokaido Line "Ofuna" walk 19 minutes JR東海道本線「大船」歩19分 |
Features pickup 特徴ピックアップ | | Super close / Yang per good / All room storage / Flat to the station / A quiet residential area / LDK15 tatami mats or more / Japanese-style room / Shaping land / Toilet 2 places / 2-story / Mu front building / Ventilation good / A large gap between the neighboring house / Flat terrain / Attic storage スーパーが近い /陽当り良好 /全居室収納 /駅まで平坦 /閑静な住宅地 /LDK15畳以上 /和室 /整形地 /トイレ2ヶ所 /2階建 /前面棟無 /通風良好 /隣家との間隔が大きい /平坦地 /屋根裏収納 | Property name 物件名 | | Garden tree ・ Used Detached 植木・中古戸建 | Price 価格 | | 29,800,000 yen 2980万円 | Floor plan 間取り | | 5LDKK + S (storeroom) 5LDKK+S(納戸) | Units sold 販売戸数 | | 1 units 1戸 | Land area 土地面積 | | 124.92 sq m (37.78 tsubo) (Registration) 124.92m2(37.78坪)(登記) | Building area 建物面積 | | 127.52 sq m (38.57 tsubo) (Registration) 127.52m2(38.57坪)(登記) | Driveway burden-road 私道負担・道路 | | Nothing 無 | Completion date 完成時期(築年月) | | August 1978 1978年8月 | Address 住所 | | Kamakura, Kanagawa Prefecture Ueki 神奈川県鎌倉市植木 | Traffic 交通 | | JR Tokaido Line "Ofuna" walk 19 minutes
JR Tokaido Line "Ofuna" bus 6 minutes Ayumi Okamoto 2 minutes JR東海道本線「大船」歩19分
JR東海道本線「大船」バス6分岡本歩2分
| Related links 関連リンク | | [Related Sites of this company] 【この会社の関連サイト】 | Person in charge 担当者より | | Personnel Tomoyuki Hagiwara Age: Anyway I love the local "Shonan" 30s. kindergarten ~ All high school local. With a quick and good faith taking advantage of the footwork and network let me follow you find your My Home. 担当者萩原 知之年齢:30代とにかく地元「湘南」を愛しています。 幼稚園 ~ 高校も全て地元。フットワーク&ネットワークを活かし迅速かつ誠意を持ってお客様のマイホーム探しをフォローさせて頂きます。 | Contact お問い合せ先 | | TEL: 0800-603-0243 [Toll free] mobile phone ・ Also available from PHS
Caller ID is not notified
Please contact the "saw SUUMO (Sumo)"
If it does not lead, If the real estate company TEL:0800-603-0243【通話料無料】携帯電話・PHSからもご利用いただけます
発信者番号は通知されません
「SUUMO(スーモ)を見た」と問い合わせください
つながらない方、不動産会社の方は
| Building coverage, floor area ratio 建ぺい率・容積率 | | 60% ・ 150% 60%・150% | Time residents 入居時期 | | Consultation 相談 | Land of the right form 土地の権利形態 | | Ownership 所有権 | Structure and method of construction 構造・工法 | | Wooden 2-story steel frame part 木造2階建一部鉄骨 | Renovation リフォーム | | October 2002 interior renovation completed (bathroom ・ toilet), February 1996 exterior renovation completed (outer wall ・ roof ・ Second floor extension, other) 2002年10月内装リフォーム済(浴室・トイレ)、1996年2月外装リフォーム済(外壁・屋根・2階増築、他) | Use district 用途地域 | | One dwelling 1種住居 | Other limitations その他制限事項 | | Setback: upon 5.8 sq m , Quasi-fire zones, Height ceiling Yes セットバック:要5.8m2、準防火地域、高さ最高限度有 | Overview and notices その他概要・特記事項 | | Contact: Tomoyuki Hagiwara, Facilities: Public Water Supply, This sewage, Centralized LPG, Parking: car space 担当者:萩原 知之、設備:公営水道、本下水、集中LPG、駐車場:カースペース | Company profile 会社概要 | | <Mediation> Governor of Kanagawa Prefecture (10) No. 009580 (one company) Property distribution management Association (Corporation) metropolitan area real estate Fair Trade Council member Meiji Estate Co., Ltd. Kamakura head office Yubinbango247-0072 Kamakura, Kanagawa Prefecture Okamoto 1-1-2 <仲介>神奈川県知事(10)第009580号(一社)不動産流通経営協会会員 (公社)首都圏不動産公正取引協議会加盟明治地所(株)鎌倉本店〒247-0072 神奈川県鎌倉市岡本1-1-2 |
Local appearance photo現地外観写真 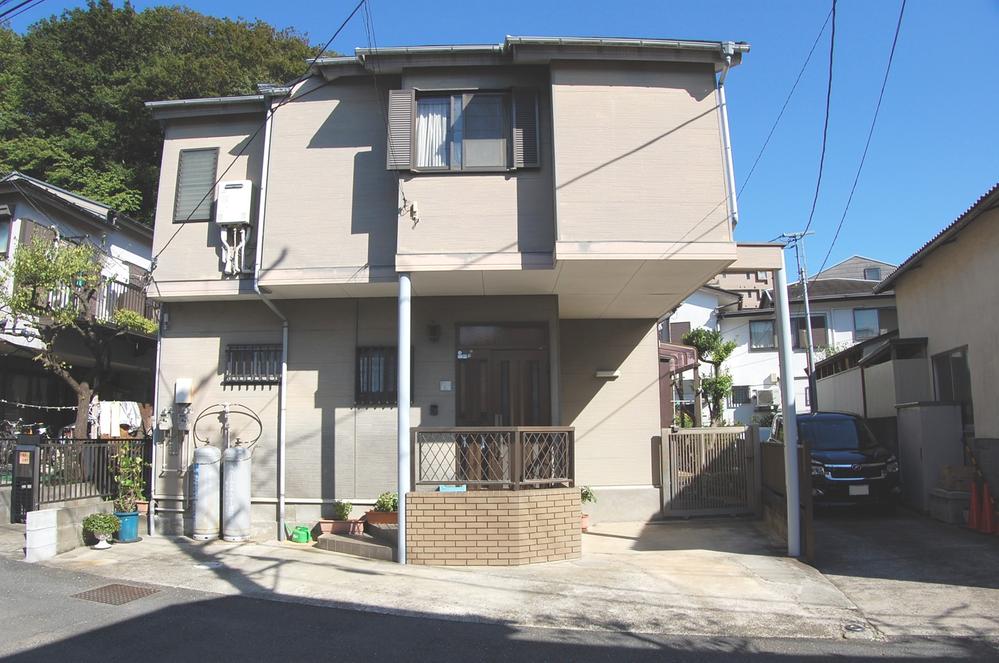 Local (10 May 2013) Shooting
現地(2013年10月)撮影
Floor plan間取り図 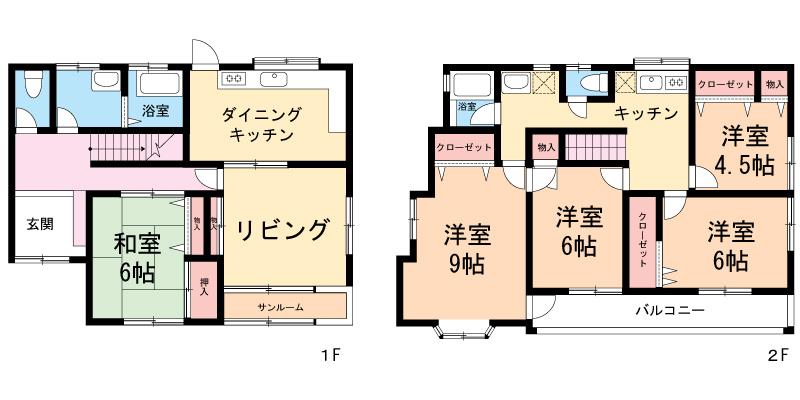 29,800,000 yen, 5LDKK + S (storeroom), Land area 124.92 sq m , Building area 127.52 sq m 5LDK + K ・ Attic storage of about 6 quires to 2F ・ Since There is also bathroom to 2F, Also it corresponds to the two households.
2980万円、5LDKK+S(納戸)、土地面積124.92m2、建物面積127.52m2 5LDK+K・2Fに約6帖の小屋裏収納・2Fにも浴室が有りますので、2世帯にも対応しています。
Non-living roomリビング以外の居室 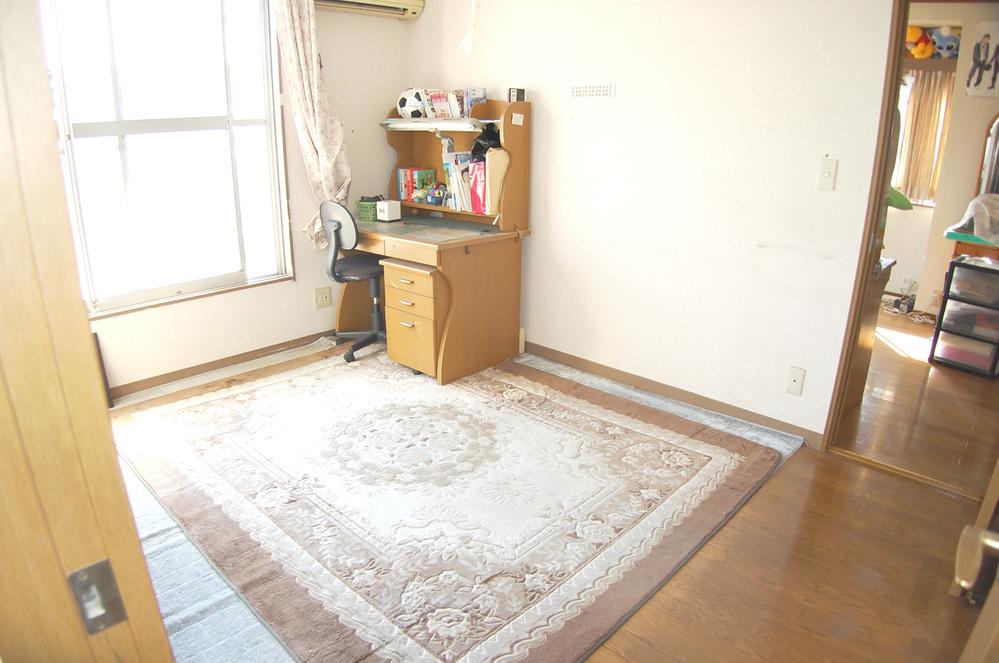 Indoor (10 May 2013) Shooting
室内(2013年10月)撮影
Livingリビング 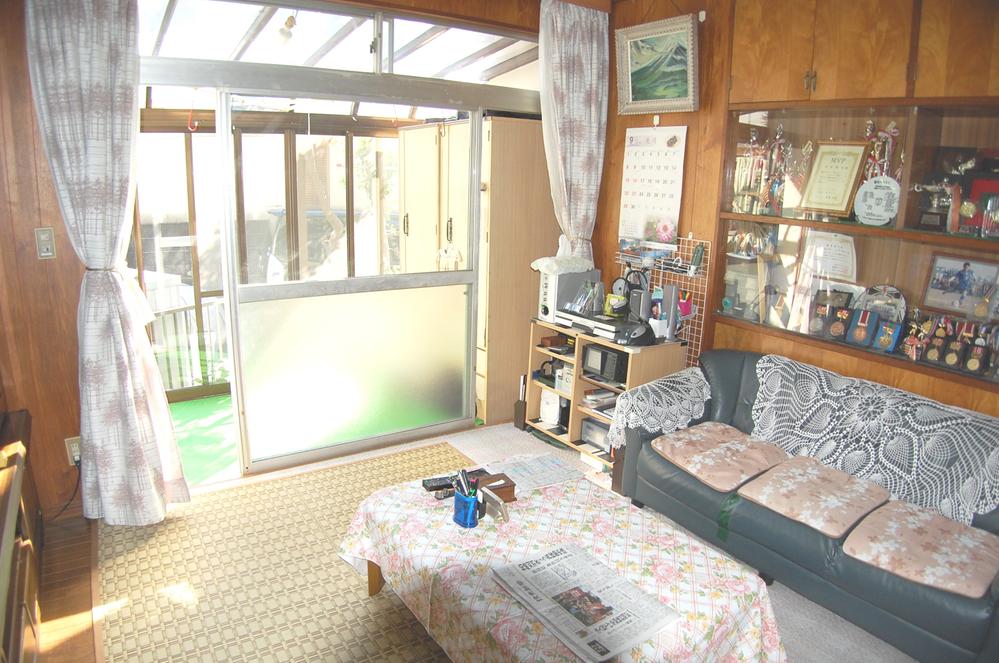 Indoor (10 May 2013) Shooting
室内(2013年10月)撮影
Bathroom浴室 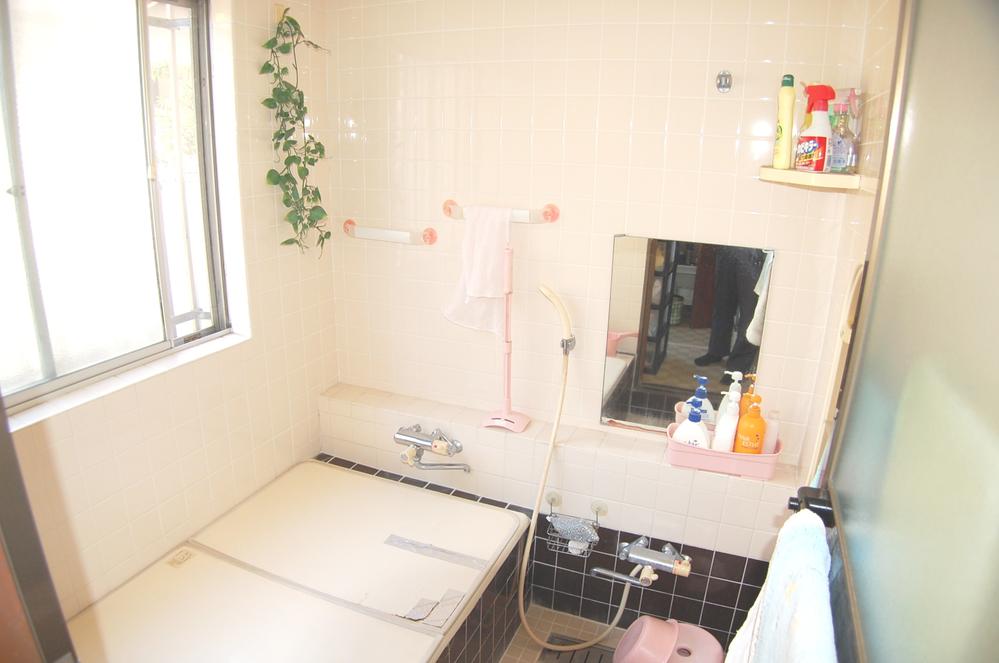 Indoor (10 May 2013) Shooting
室内(2013年10月)撮影
Kitchenキッチン 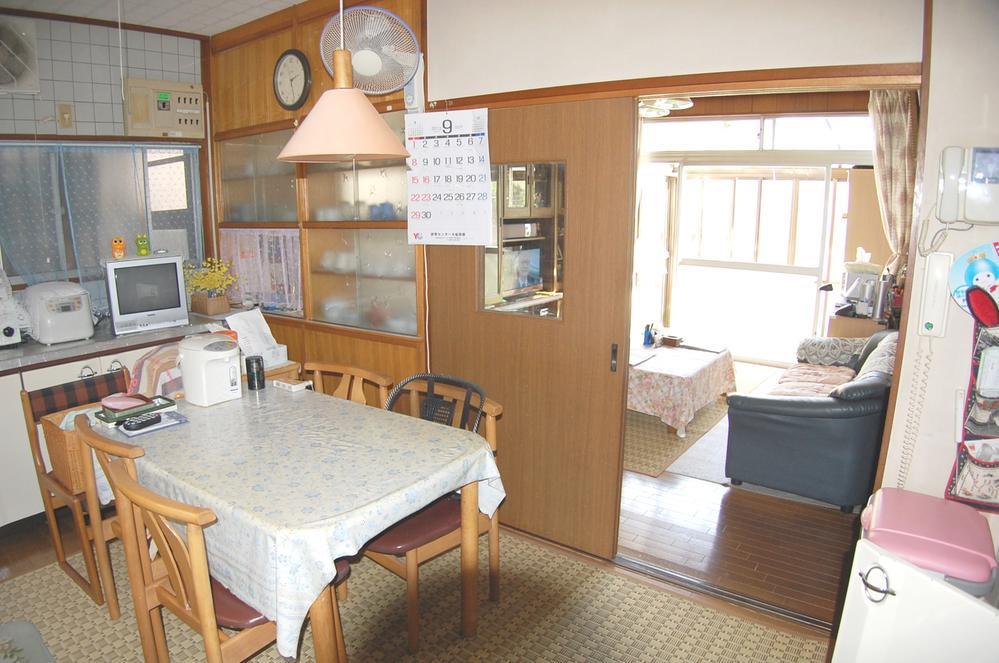 Indoor (10 May 2013) Shooting
室内(2013年10月)撮影
Non-living roomリビング以外の居室 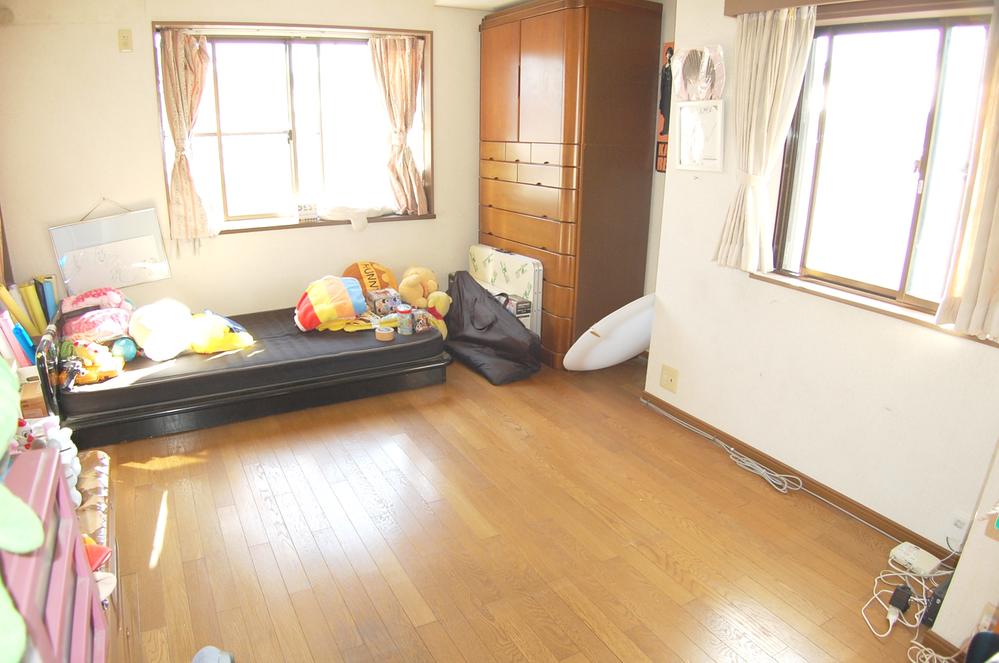 Indoor (10 May 2013) Shooting
室内(2013年10月)撮影
Entrance玄関 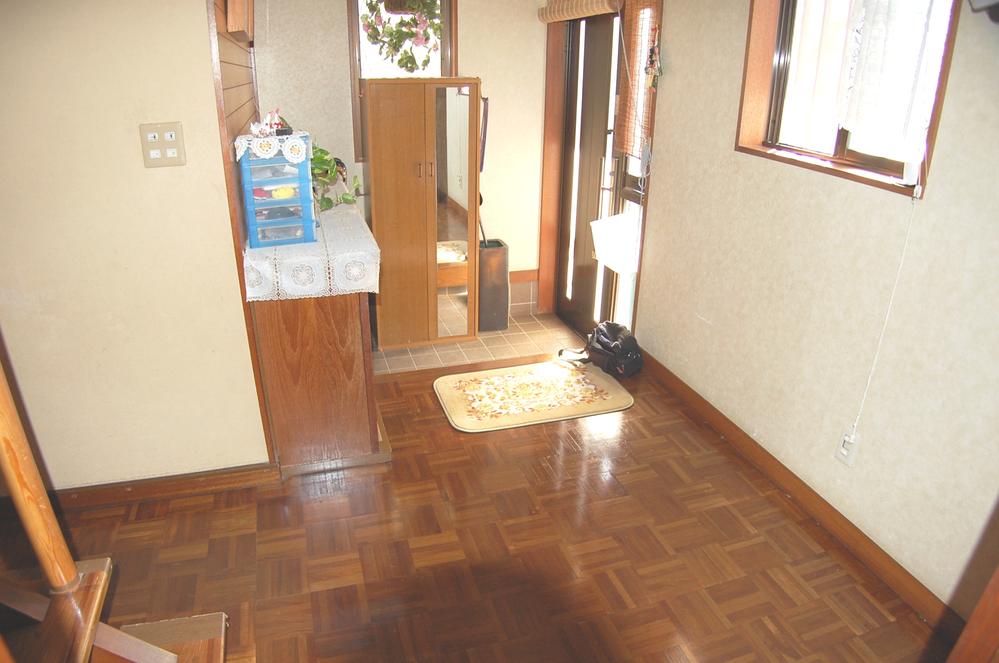 Local (10 May 2013) Shooting
現地(2013年10月)撮影
Toiletトイレ 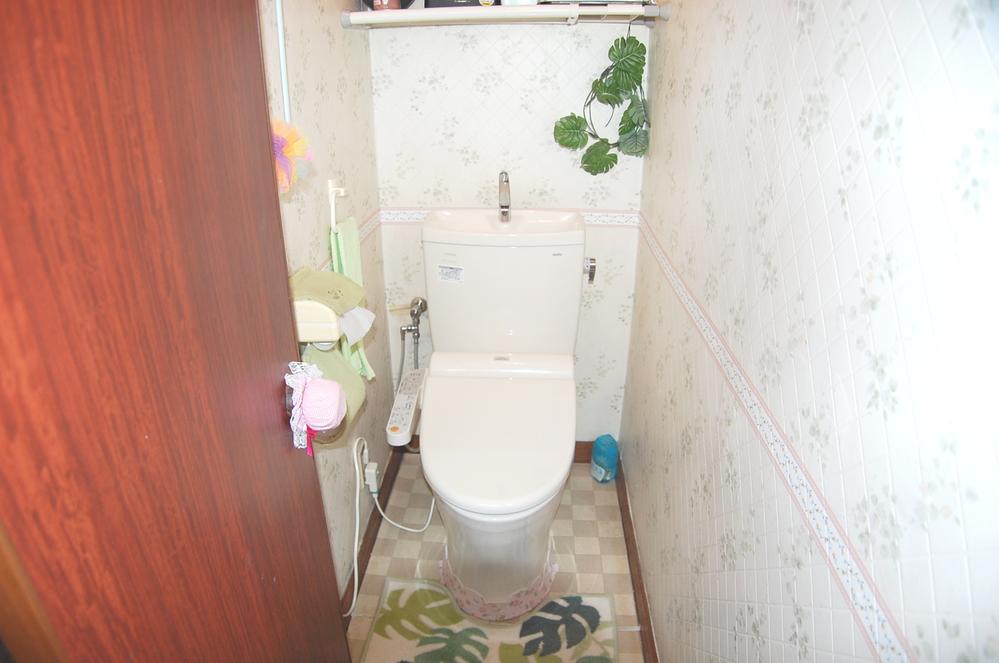 Indoor (10 May 2013) Shooting
室内(2013年10月)撮影
Local photos, including front road前面道路含む現地写真 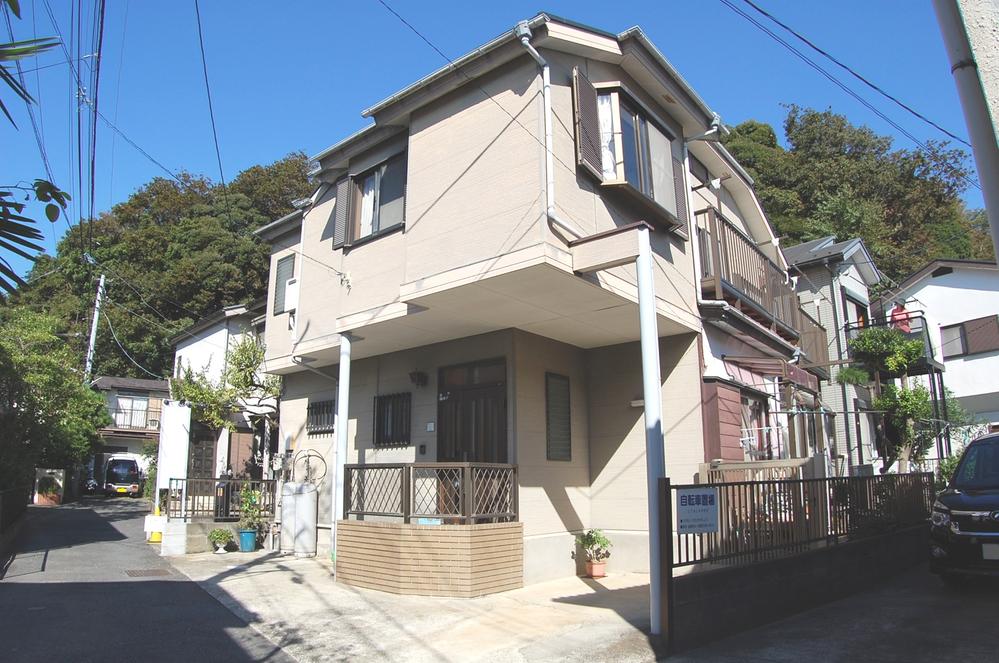 Local (10 May 2013) Shooting
現地(2013年10月)撮影
Balconyバルコニー 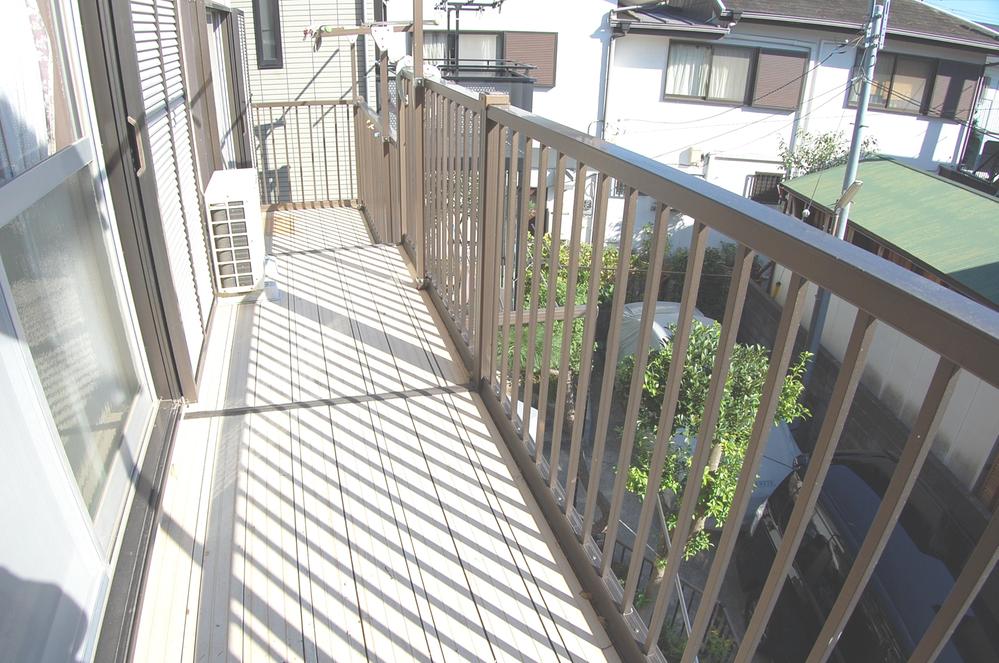 Local (10 May 2013) Shooting
現地(2013年10月)撮影
Compartment figure区画図 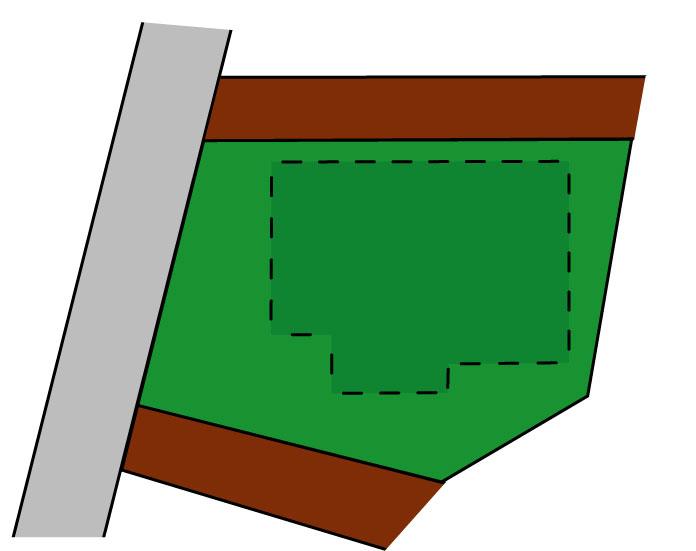 29,800,000 yen, 5LDKK + S (storeroom), Land area 124.92 sq m , At building area 127.52 sq m site, Day ・ , Please feel a sense of openness. You can use it effortlessly ordinary car.
2980万円、5LDKK+S(納戸)、土地面積124.92m2、建物面積127.52m2 現地にて、日当たり・開放感をご実感ください。普通車も楽々入ります。
Bathroom浴室 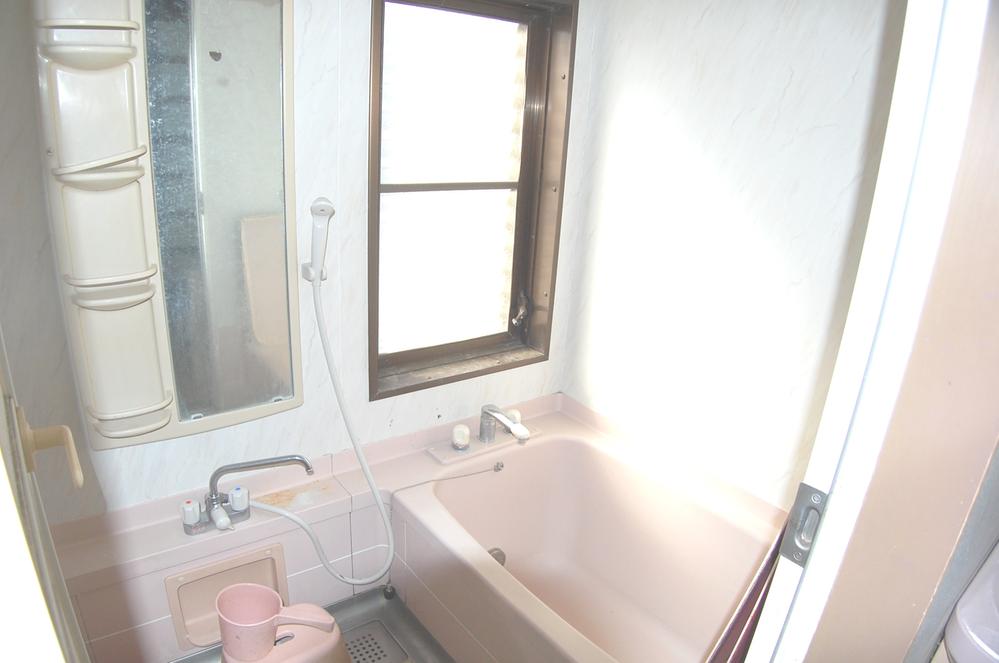 Indoor (10 May 2013) Shooting
室内(2013年10月)撮影
Kitchenキッチン 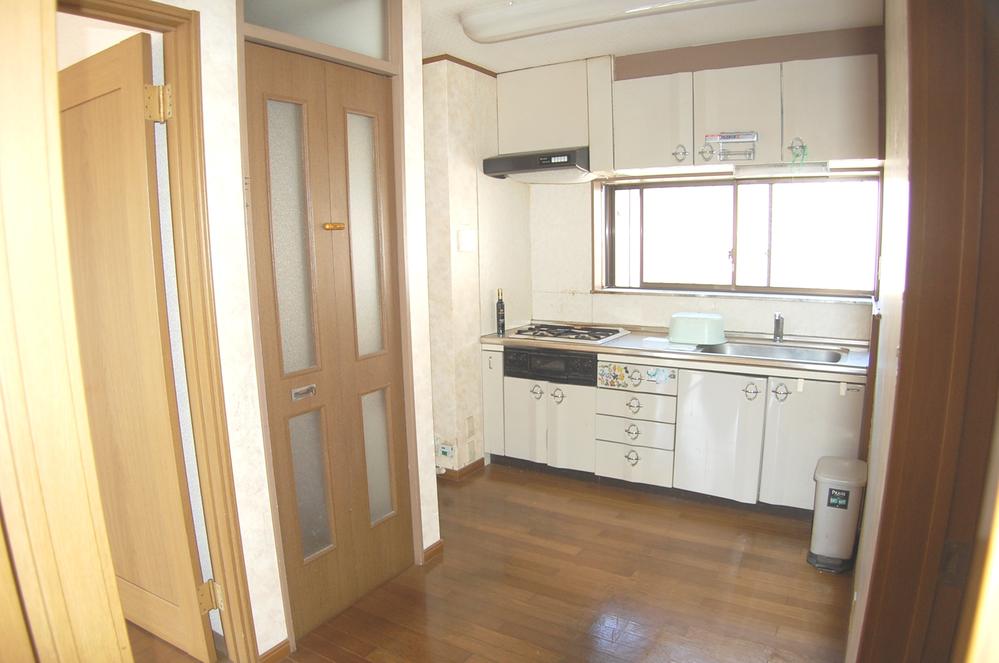 Indoor (10 May 2013) Shooting
室内(2013年10月)撮影
Non-living roomリビング以外の居室 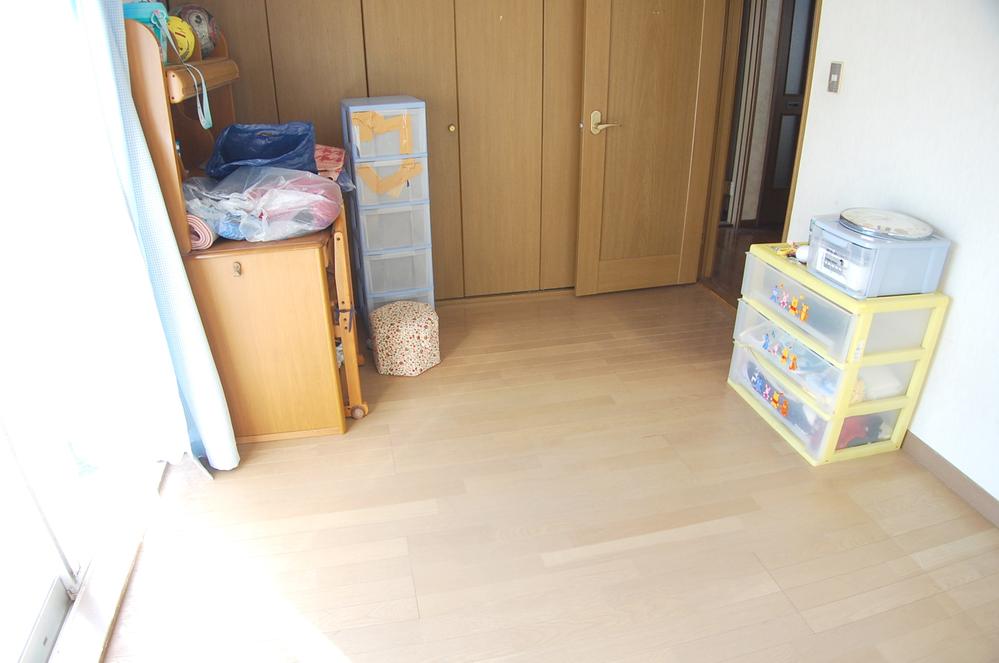 Indoor (10 May 2013) Shooting
室内(2013年10月)撮影
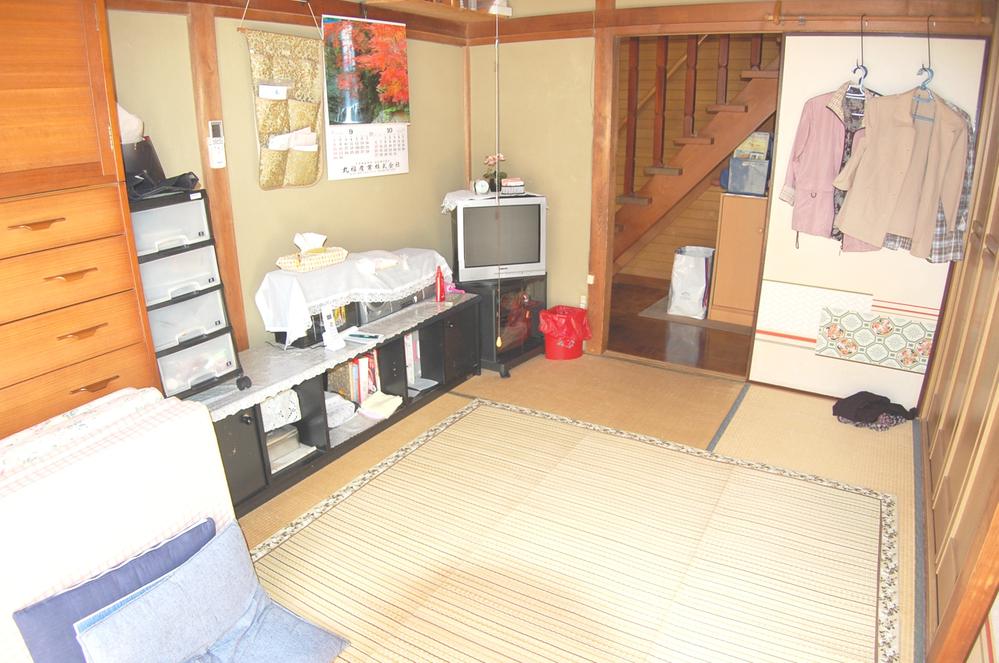 Indoor (10 May 2013) Shooting
室内(2013年10月)撮影
Location
|

















