Used Homes » Kanto » Kanagawa Prefecture » Kamakura city
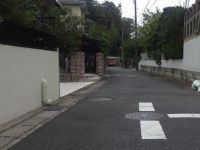 
| | Kamakura, Kanagawa Prefecture 神奈川県鎌倉市 |
| Shonan Monorail "Shonan Fukasawa" walk 12 minutes 湘南モノレール「湘南深沢」歩12分 |
| Land more than 100 square meters, Siemens south road, Corner lot, Shaping land, Yang per good, Immediate Available, Facing south, 2-story 土地100坪以上、南側道路面す、角地、整形地、陽当り良好、即入居可、南向き、2階建 |
| ■ Sunny 5LDK that stand in shaping land about 116 square meters of the southeast corner lot ■ □ Seddo good facing in two directions on public roads □ ■ Large garden + Car Space Available ■ ◇ ◆ ☆ 彡 ◇ ◆ ☆ 彡 ◇ ◆ ☆ 彡 ◇ ◆ ☆ 彡 ◇ ◆ I hope your tour are available at any time. Please feel free to contact us. ◇ ◆ ☆ 彡 ◇ ◆ ☆ 彡 ◇ ◆ ☆ 彡 ◇ ◆ ☆ 彡 ◇ ◆ ■南東角地の整形地約116坪にたつ日当たり良好な5LDK■□2方向公道に面し接道良好□■広い庭+カースペース有■◇◆☆彡◇◆☆彡◇◆☆彡◇◆☆彡◇◆ ご見学のご希望は随時承ります。 お気軽に弊社までご連絡下さい。◇◆☆彡◇◆☆彡◇◆☆彡◇◆☆彡◇◆ |
Features pickup 特徴ピックアップ | | Immediate Available / Land more than 100 square meters / Facing south / Yang per good / Siemens south road / Corner lot / Shaping land / 2-story 即入居可 /土地100坪以上 /南向き /陽当り良好 /南側道路面す /角地 /整形地 /2階建 | Price 価格 | | 88,800,000 yen 8880万円 | Floor plan 間取り | | 5LDK 5LDK | Units sold 販売戸数 | | 1 units 1戸 | Land area 土地面積 | | 384.93 sq m (registration) 384.93m2(登記) | Building area 建物面積 | | 163.07 sq m (registration) 163.07m2(登記) | Driveway burden-road 私道負担・道路 | | Nothing, East 6m width (contact the road width 11.9m), South 4.2m width (contact the road width 10.6m) 無、東6m幅(接道幅11.9m)、南4.2m幅(接道幅10.6m) | Completion date 完成時期(築年月) | | January 1984 1984年1月 | Address 住所 | | Kamakura, Kanagawa Prefecture Tebiro 2 神奈川県鎌倉市手広2 | Traffic 交通 | | Shonan Monorail "Shonan Fukasawa" walk 12 minutes 湘南モノレール「湘南深沢」歩12分
| Related links 関連リンク | | [Related Sites of this company] 【この会社の関連サイト】 | Contact お問い合せ先 | | TEL: 03-5437-6601 Please contact as "saw SUUMO (Sumo)" TEL:03-5437-6601「SUUMO(スーモ)を見た」と問い合わせください | Building coverage, floor area ratio 建ぺい率・容積率 | | 40% ・ 80% 40%・80% | Time residents 入居時期 | | Immediate available 即入居可 | Land of the right form 土地の権利形態 | | Ownership 所有権 | Structure and method of construction 構造・工法 | | Wooden 2-story 木造2階建 | Use district 用途地域 | | One low-rise 1種低層 | Overview and notices その他概要・特記事項 | | Facilities: Public Water Supply, City gas, Parking: car space 設備:公営水道、都市ガス、駐車場:カースペース | Company profile 会社概要 | | <Mediation> Governor of Tokyo (3) No. Century 21 (Ltd.) Keynes 141-0031 Tokyo, Shinagawa-ku, the first 080,104 Nishigotanda 1-32-5 <仲介>東京都知事(3)第080104号センチュリー21(株)ケインズ〒141-0031 東京都品川区西五反田1-32-5 |
Local photos, including front road前面道路含む現地写真 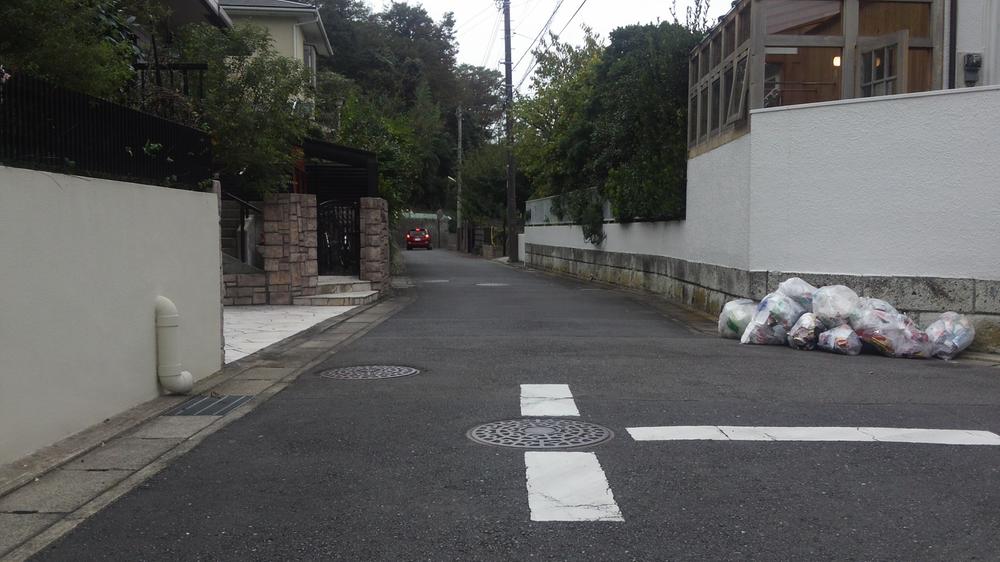 Local (10 May 2013) Shooting
現地(2013年10月)撮影
Garden庭 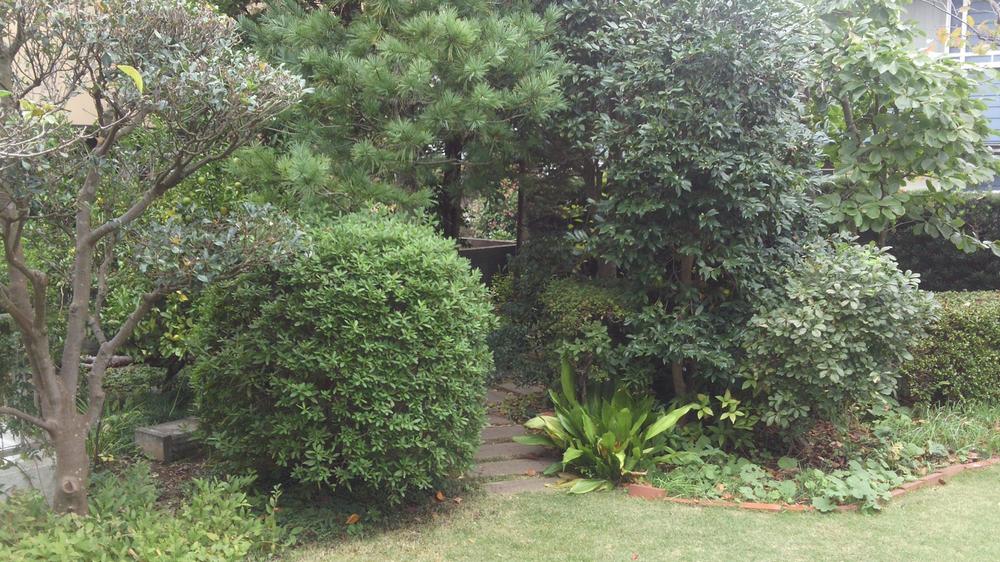 Local (10 May 2013) Shooting
現地(2013年10月)撮影
Floor plan間取り図 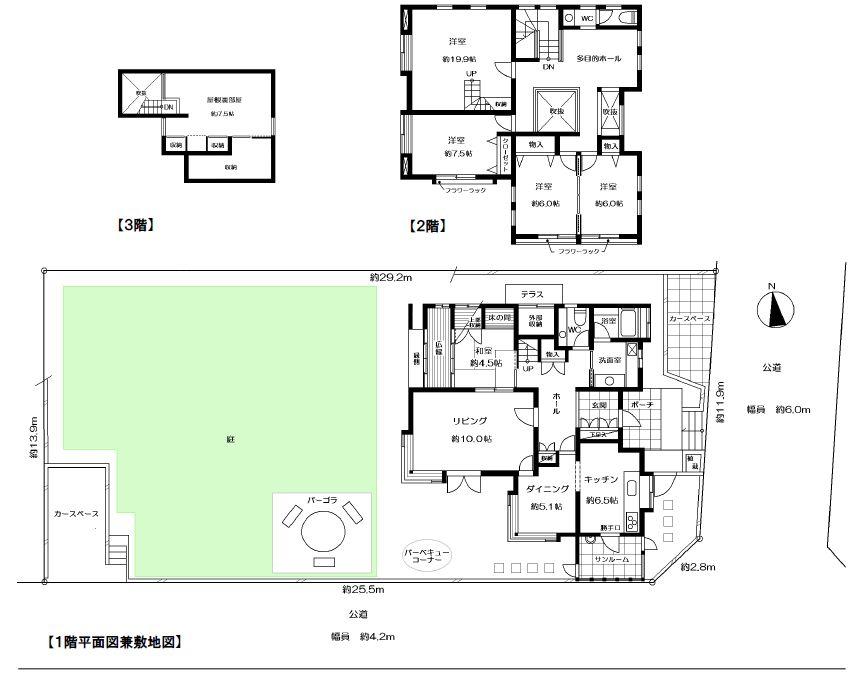 88,800,000 yen, 5LDK, Land area 384.93 sq m , Building area 163.07 sq m
8880万円、5LDK、土地面積384.93m2、建物面積163.07m2
Local appearance photo現地外観写真 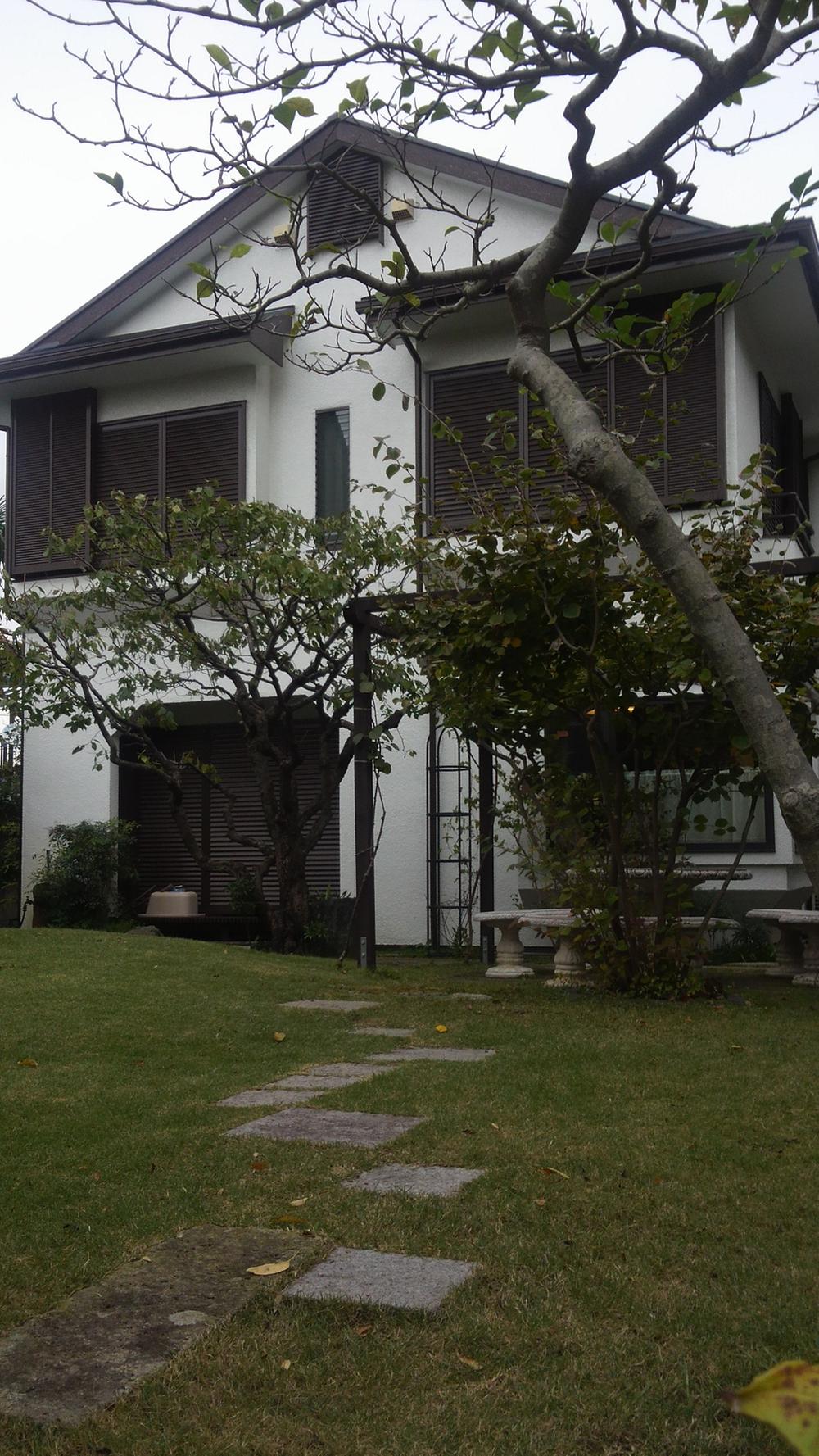 Local (10 May 2013) Shooting
現地(2013年10月)撮影
Livingリビング 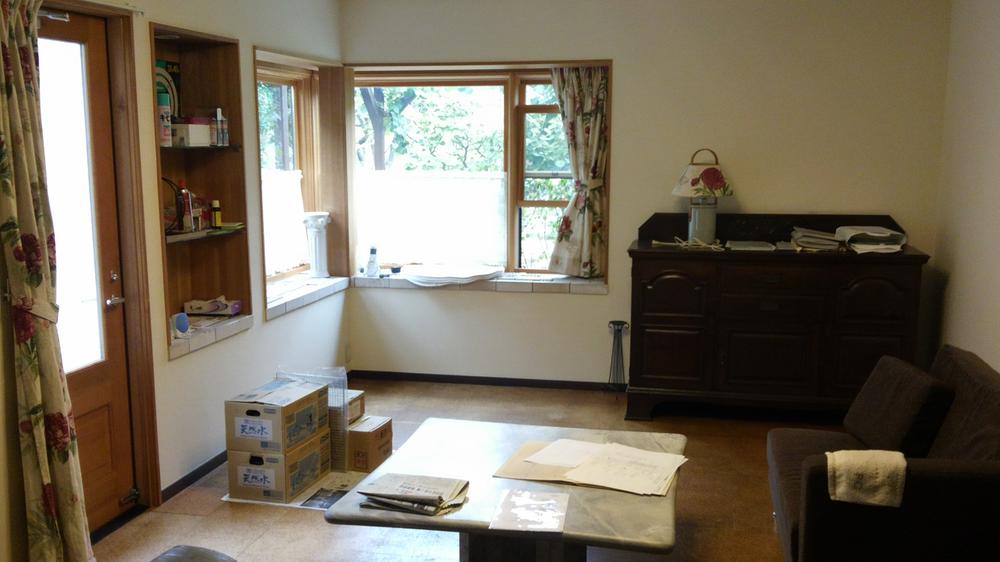 Local (10 May 2013) Shooting
現地(2013年10月)撮影
Bathroom浴室 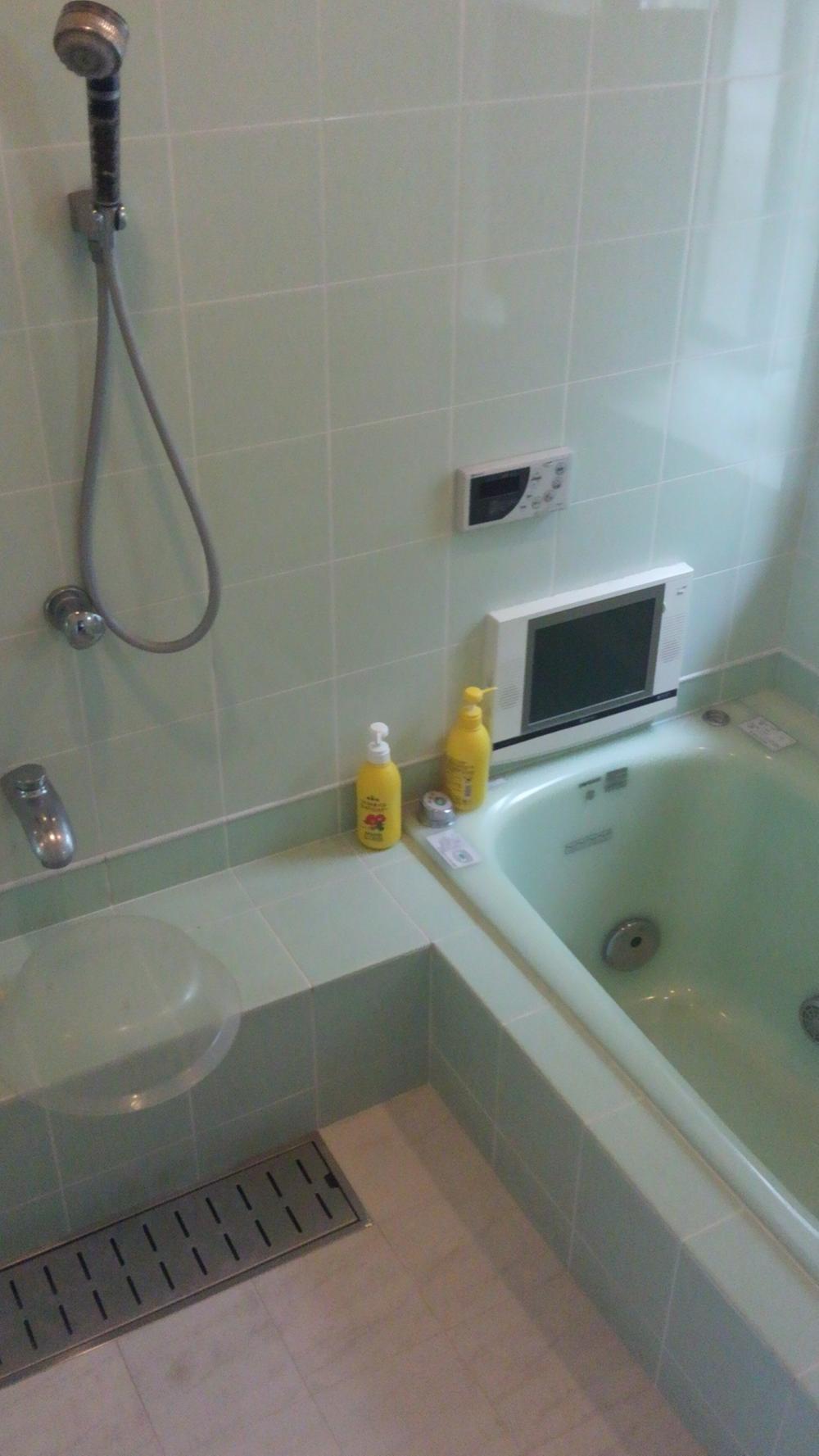 Local (10 May 2013) Shooting
現地(2013年10月)撮影
Kitchenキッチン 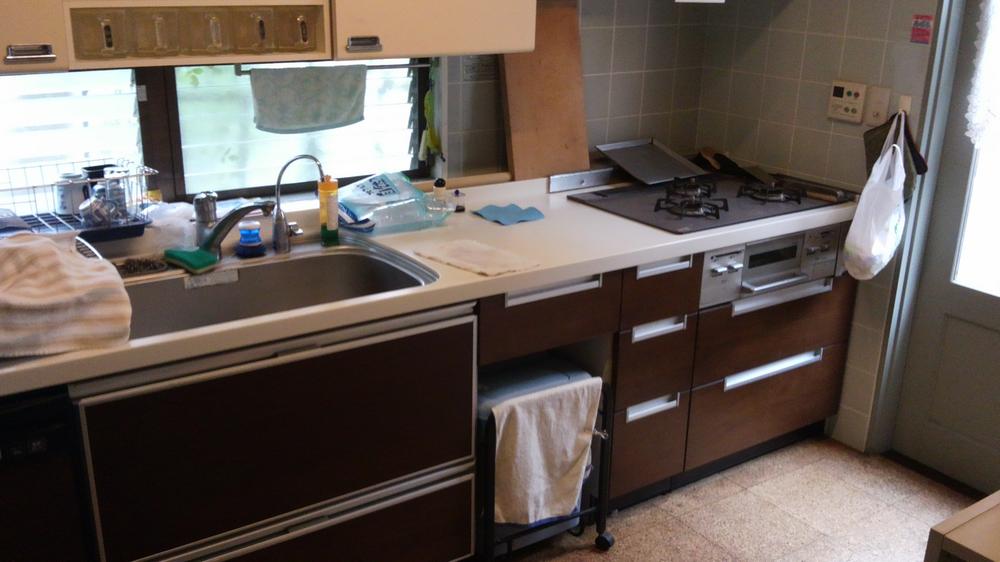 Local (10 May 2013) Shooting
現地(2013年10月)撮影
Wash basin, toilet洗面台・洗面所 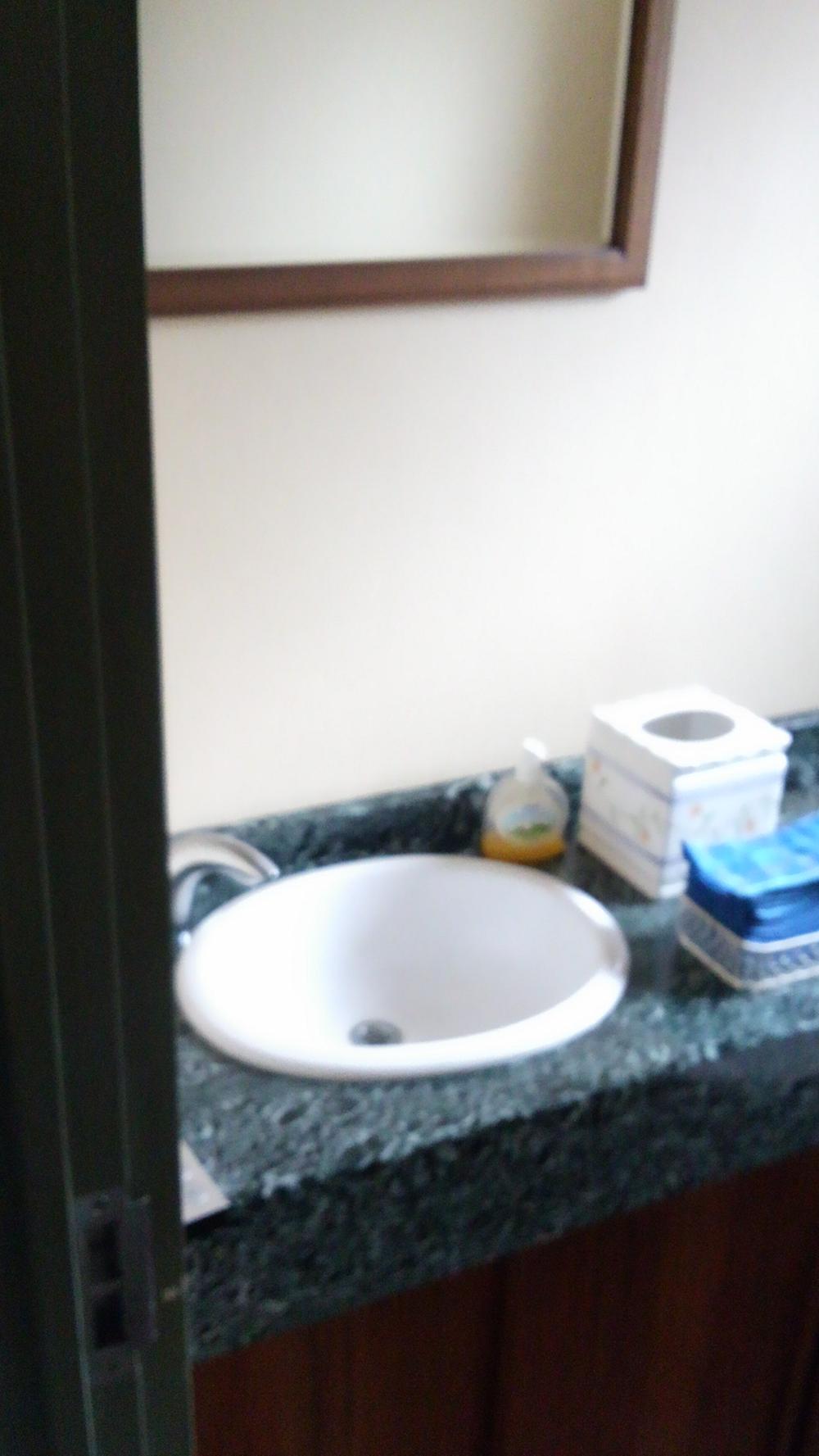 Local (10 May 2013) Shooting
現地(2013年10月)撮影
Toiletトイレ 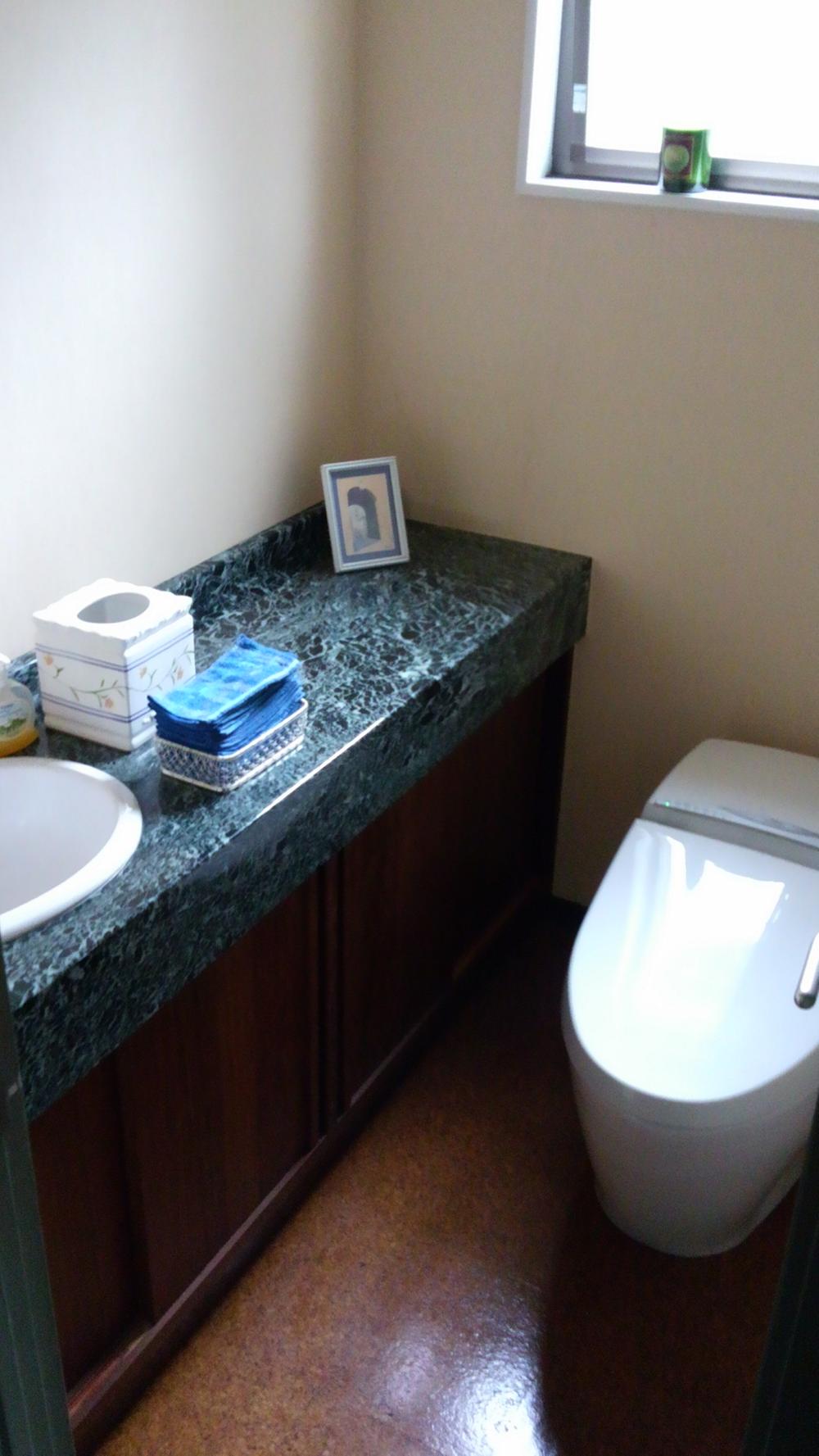 Local (10 May 2013) Shooting
現地(2013年10月)撮影
Location
|










